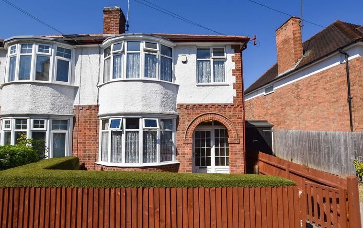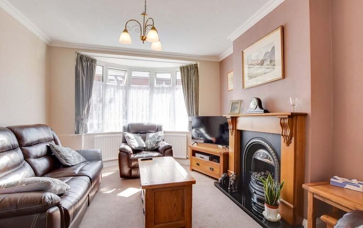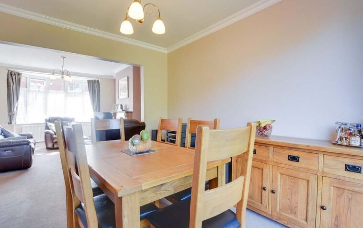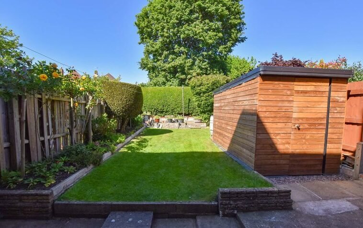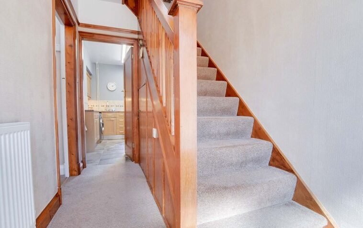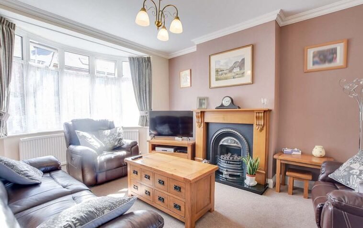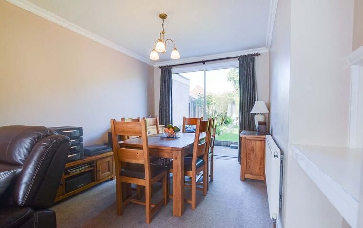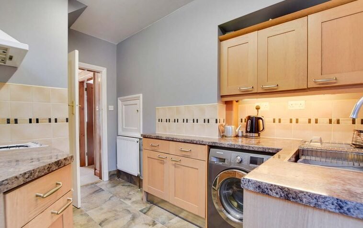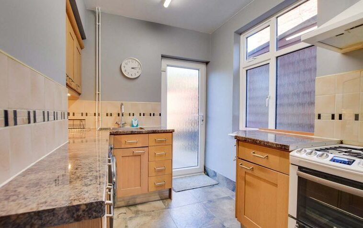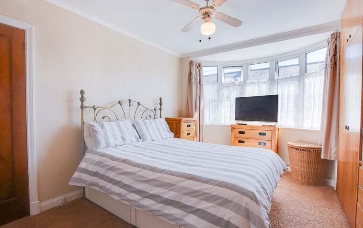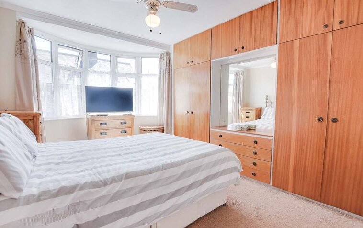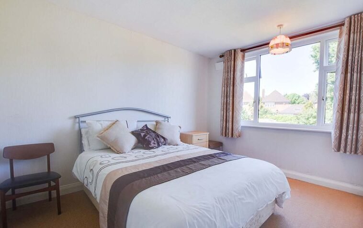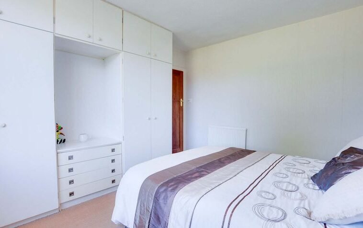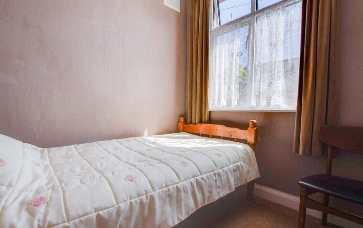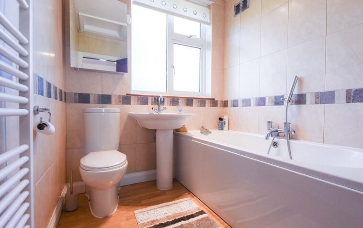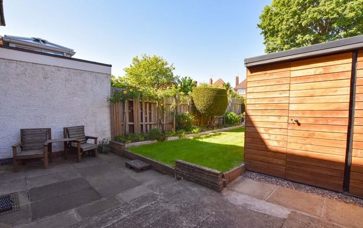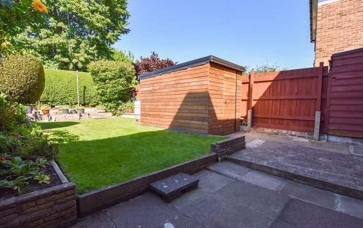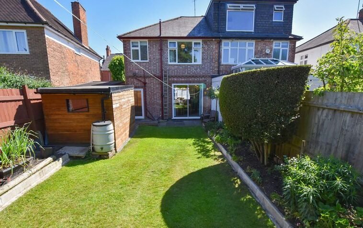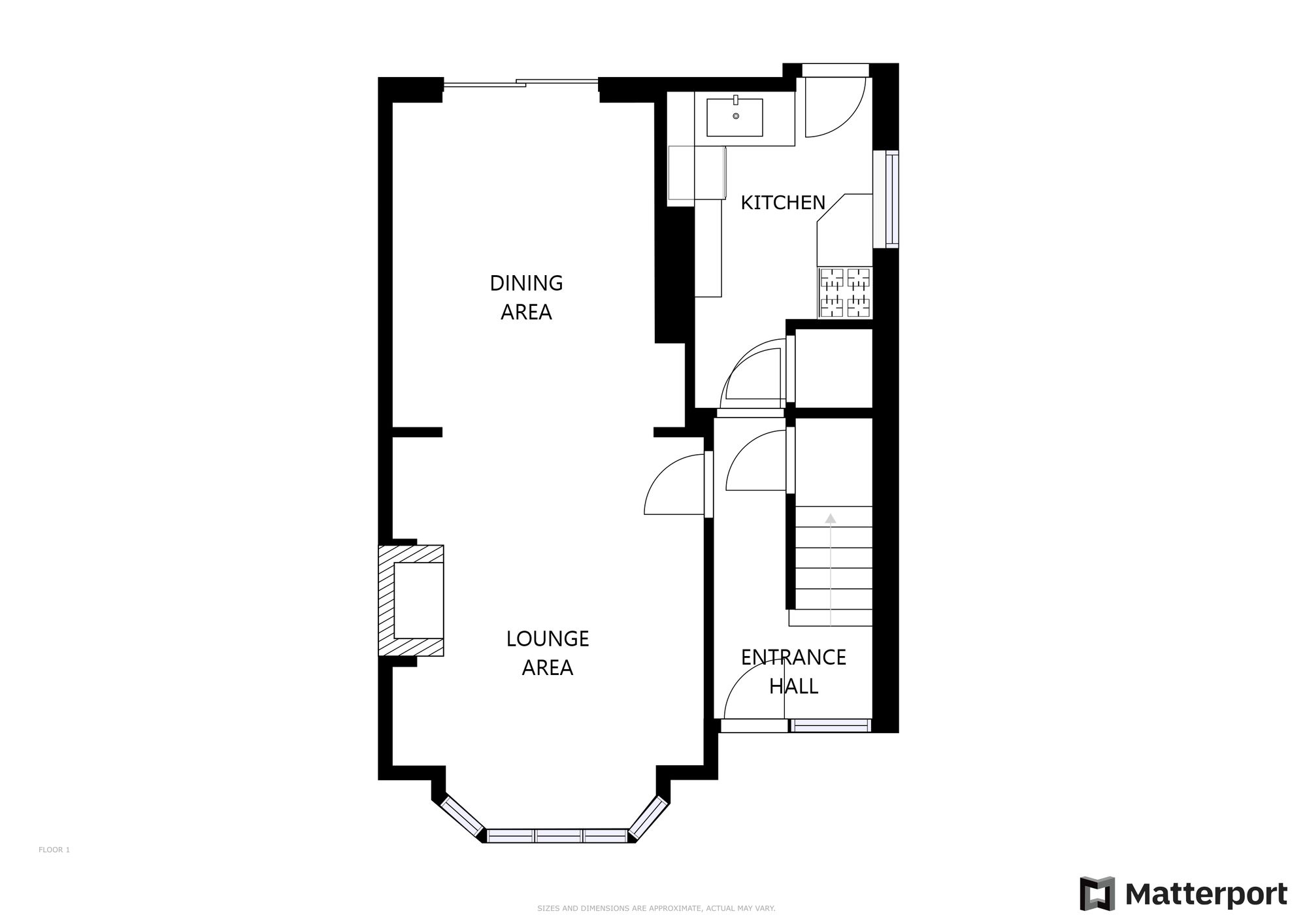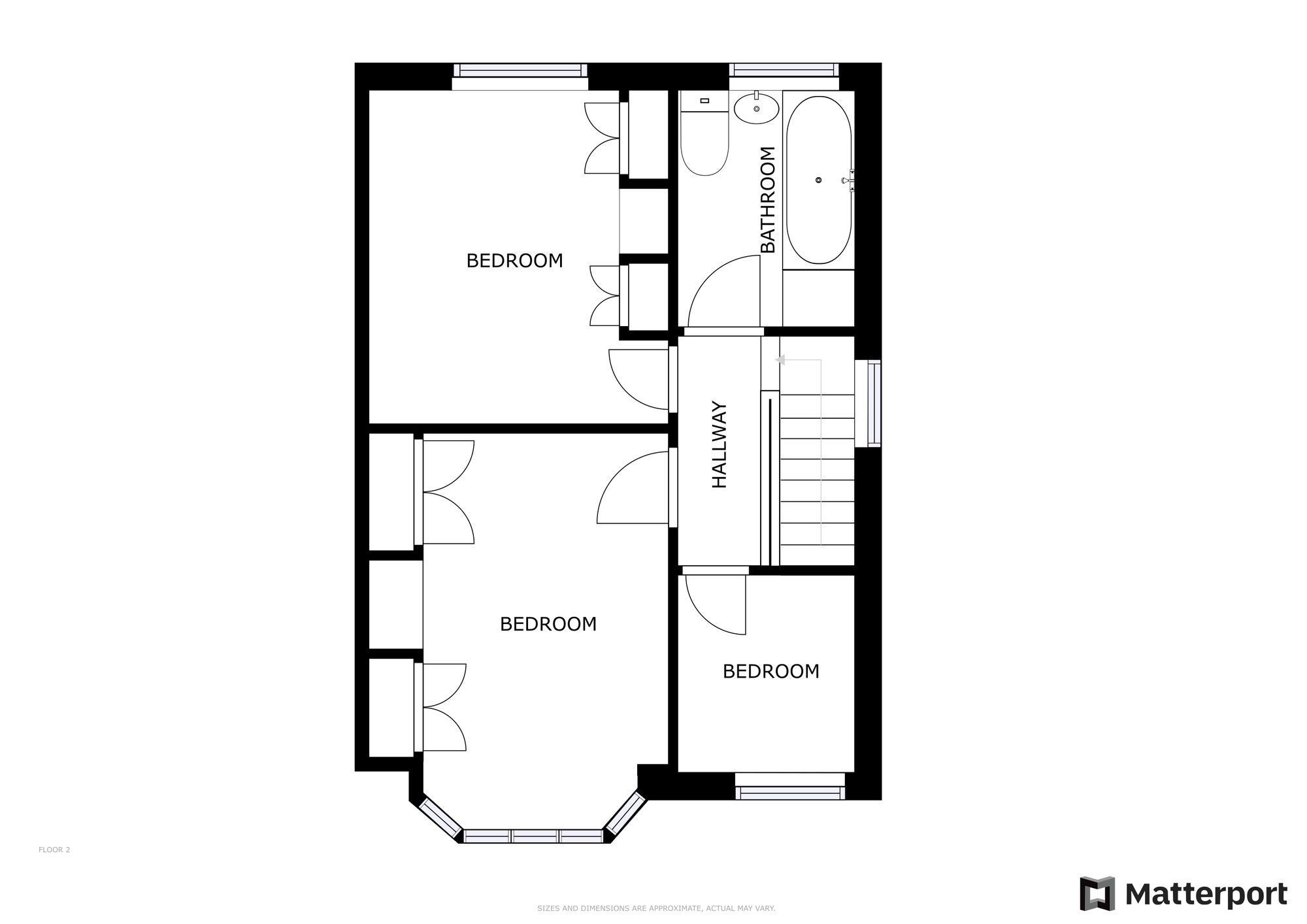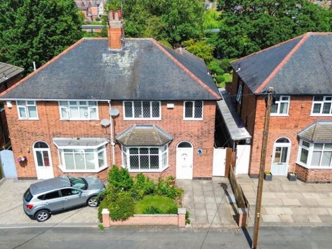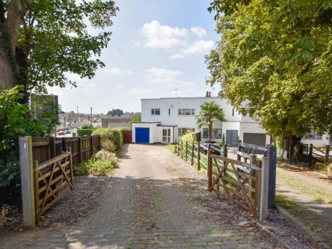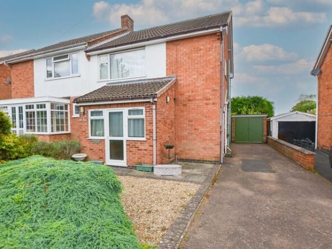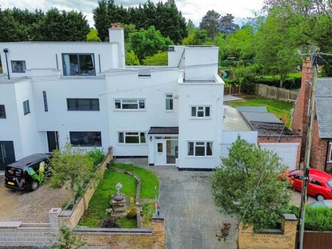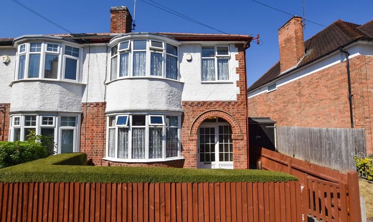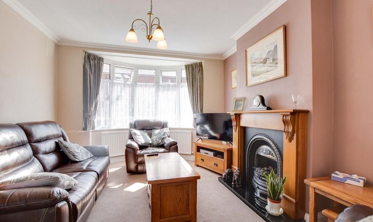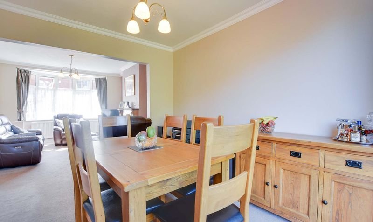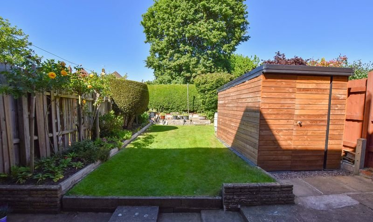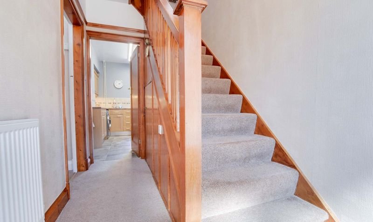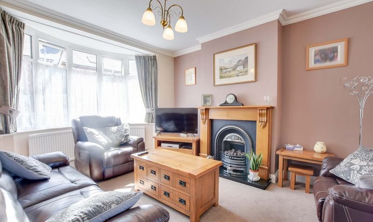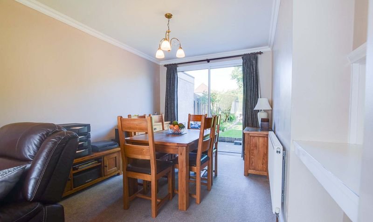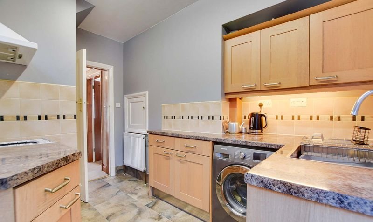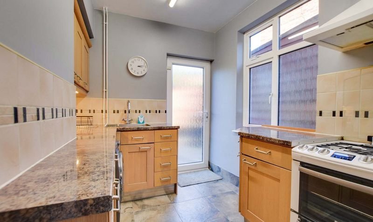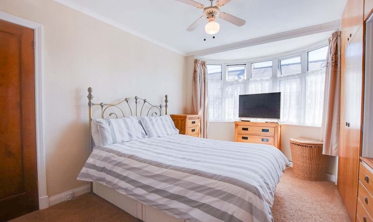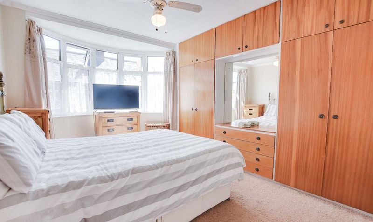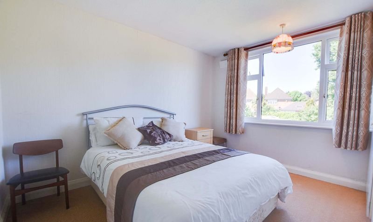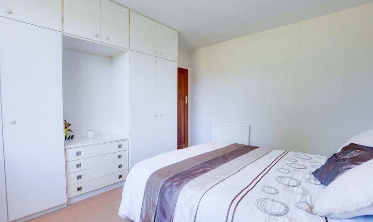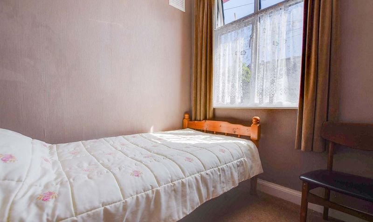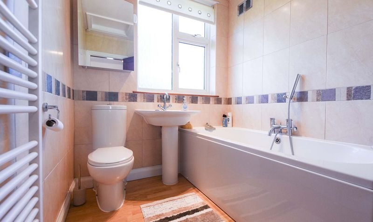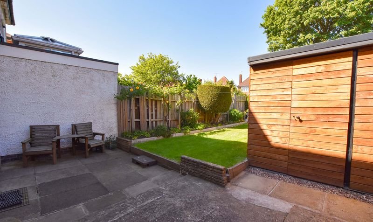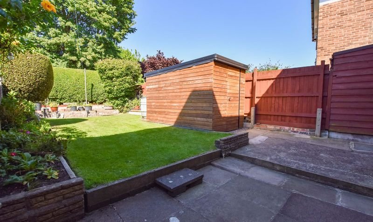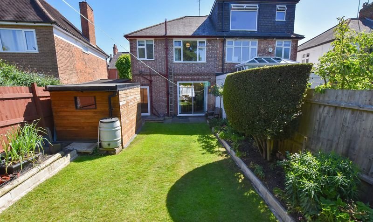South Knighton Road, South Knighton, Leicester
- Semi-Detached House
- 1
- 3
- 1
- On street
- 81
- B
- Council Tax Band
- 1910 - 1940
- Property Built (Approx)
Features
- A Beautiful Period Semi-Detached Home on South Knighton Road
- Close to Local Amenities, Transport Links and Schooling
- Entrance Hall
- First Floor Landing
- Front Garden, Rear Garden
- Gas Central Heating, Double Glazing
- Three Good-Sized Bedrooms, Family Bathroom
- Through Lounge Dining Room, Fitted Kitchen
- Viewing Highly Recommended
Broadband Availability
Description
A beautifully spacious three-bedroom semi-detached home, ideally situated on the sought-after South Knighton Road.
The first floor offers two double bedrooms with fitted wardrobes, a third bedroom, and a family bathroom. The ground floor provides generous living accommodation including an inviting entrance hallway, a through lounge dining room, and a fitted kitchen.
Outside, the property boasts a charming front garden and a lovely rear garden, ideal for relaxing and entertaining during the warmer months.
Perfectly positioned for access to a wide range of amenities, including highly regarded local schooling such as Overdale Infant and Junior Schools, nurseries, Leicester University, Leicester Royal Infirmary, and Leicester General Hospital. Nearby Knighton Park and Queens Road in Clarendon Park offer boutique shopping, cafes, restaurants, and bars.
To arrange a viewing or find out more, contact our Clarendon Park office today.
Entrance Hall
With a double-glazed window to the front elevation, double-glazed front door, understairs storage, stairs to the first floor landing, carpeting and a radiator.
Lounge Area (11′ 11″ x 11′ 9″ (3.63m x 3.58m))
With a double-glazed bay window to the front elevation, carpeting, gas fire with surround and a radiator.
Dining Area (12′ 0″ x 9′ 9″ (3.66m x 2.97m))
With double-glazed patio doors to the rear elevation, carpeting, a hatch to the kitchen and a radiator.
Kitchen (11′ 5″ x 6′ 5″ (3.48m x 1.96m))
With a double-glazed window to the side elevation, door to the garden, tiled flooring, tiled splashbacks, serving hatch to the dining area, a sink and drainer unit with a range of wall and base units with work surfaces over, hob, space for a free-standing oven, space for a washing machine and pantry area.
First Floor Landing
With a double-glazed window to the side elevation and carpeting.
Bedroom One (12′ 1″ x 9′ 3″ (3.68m x 2.82m))
With a double-glazed bay window to the front elevation, fitted wardrobes, carpeting and a radiator.
Bedroom Two (12′ 1″ x 11′ 0″ (3.68m x 3.35m))
With a double-glazed window to the rear elevation, fitted wardrobes, carpeting and a radiator.
Bedroom Three (7′ 1″ x 6′ 5″ (2.16m x 1.96m))
With a double-glazed window to the front elevation, carpeting and a radiator.
Bathroom (8′ 4″ x 6′ 5″ (2.54m x 1.96m))
With a double-glazed window to the rear elevation, laminate flooring, tiled walls, bath, WC, wash hand basin, mirrored wall-mounted cabinet, airing cupboard (housing the boiler) and a heated towel rail.
Property Documents
Local Area Information
360° Virtual Tour
Video
Schedule a Tour
Energy Rating
- Energy Performance Rating: D
- :
- EPC Current Rating: 60.0
- EPC Potential Rating: 87.0
- A
- B
- C
-
| Energy Rating DD
- E
- F
- G
- H

