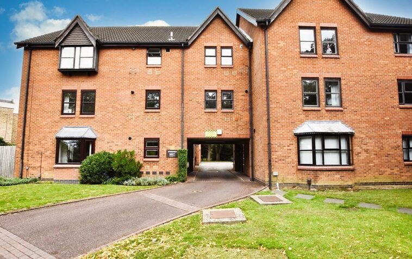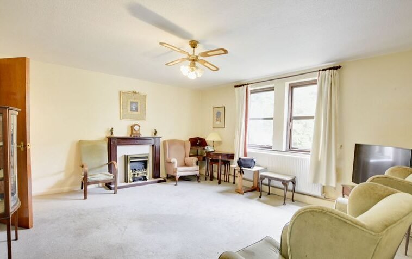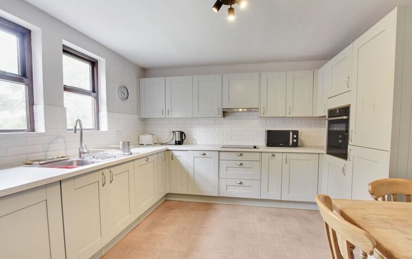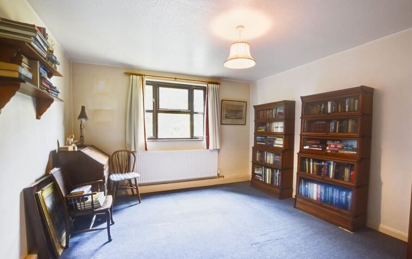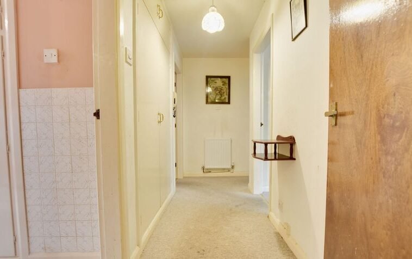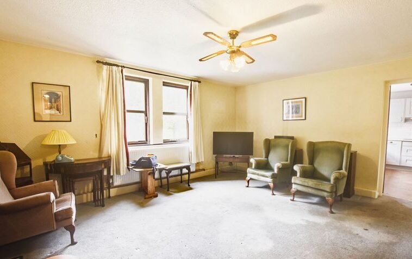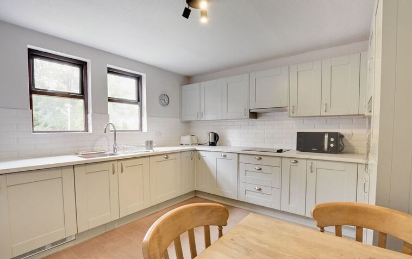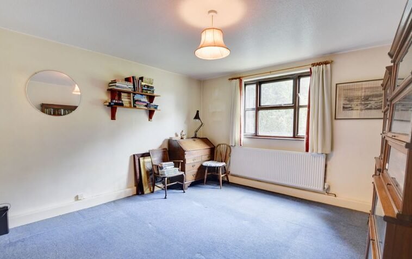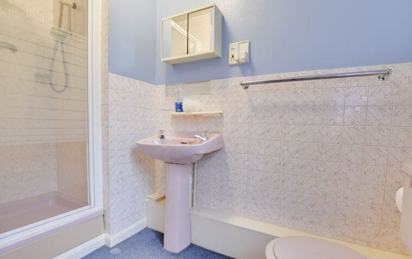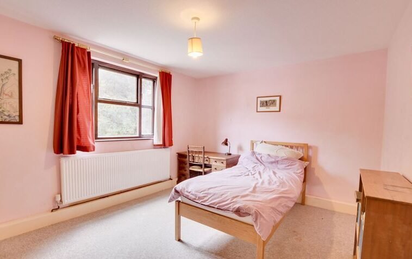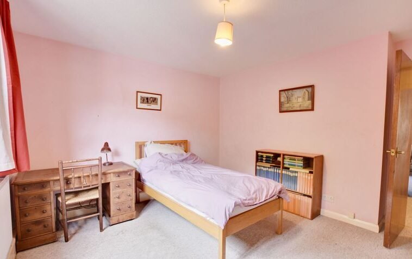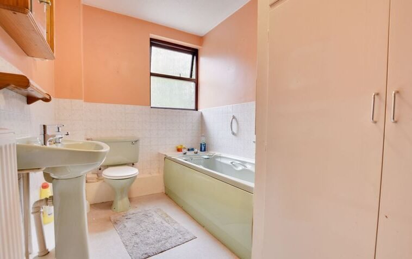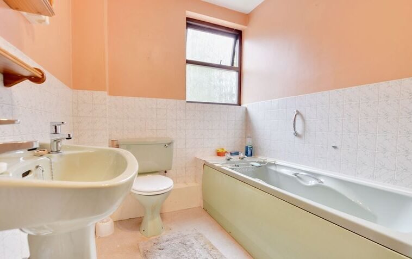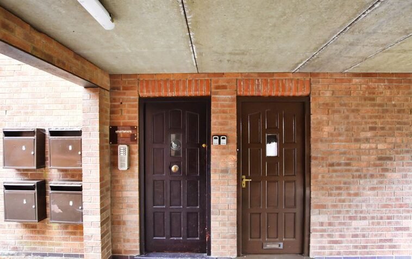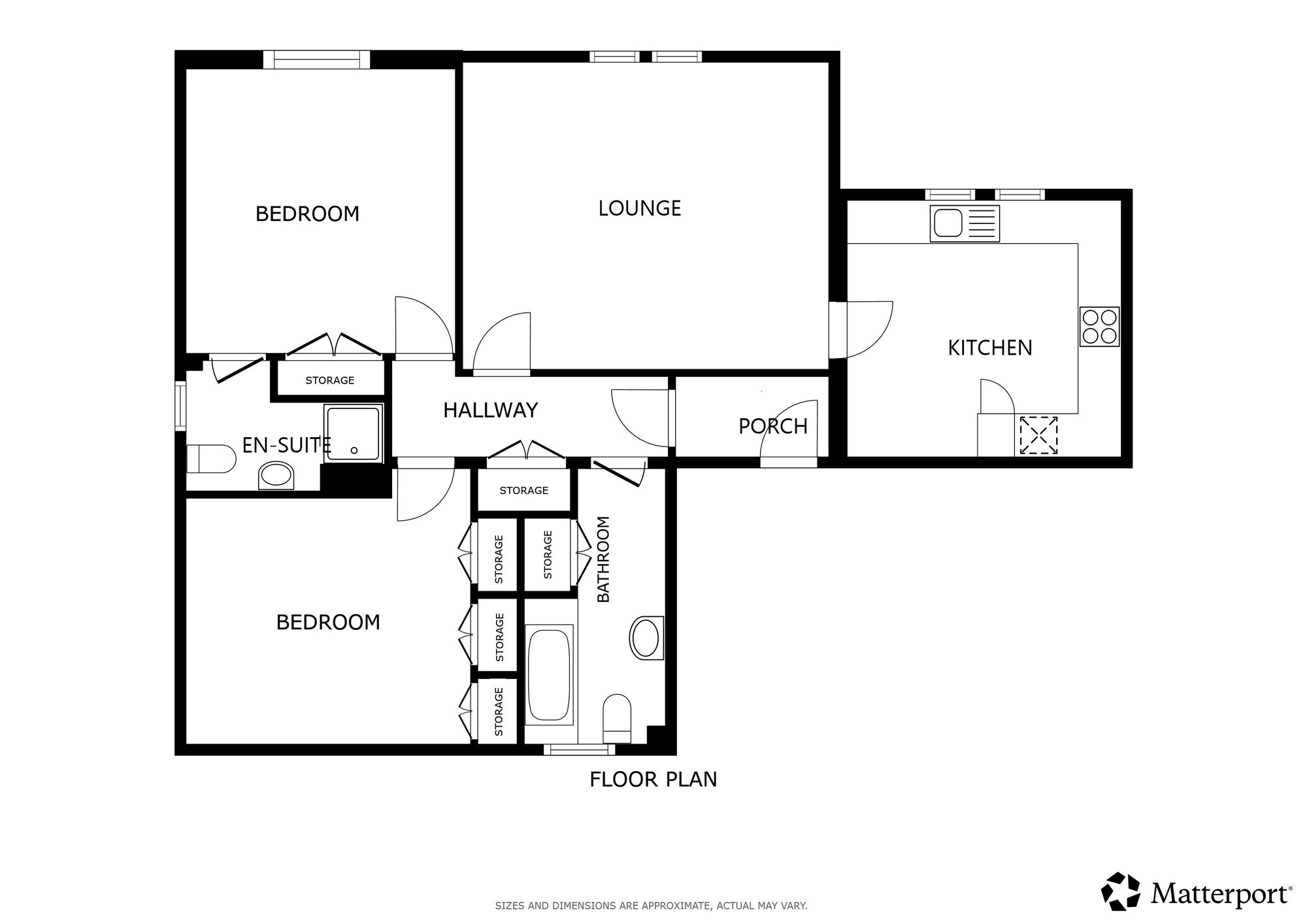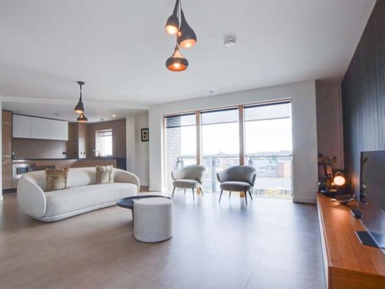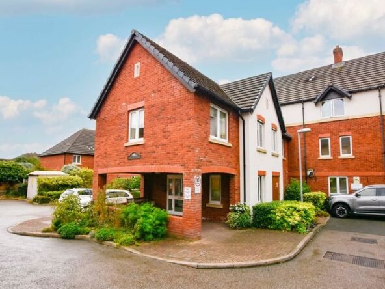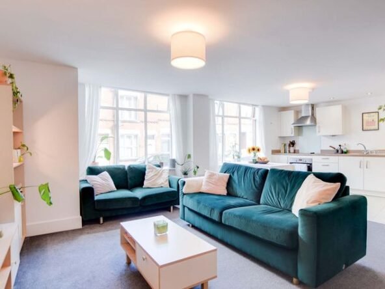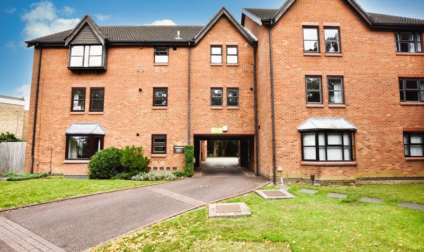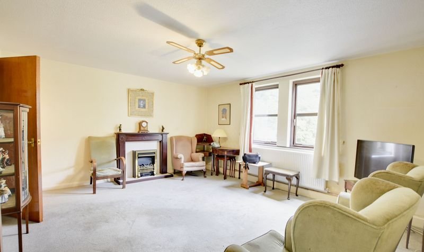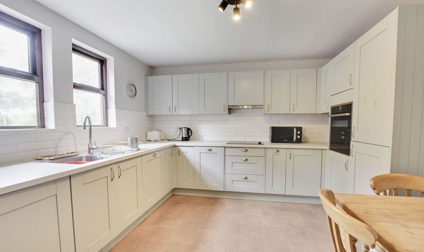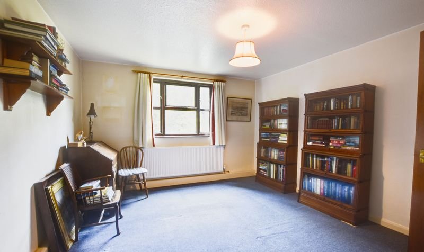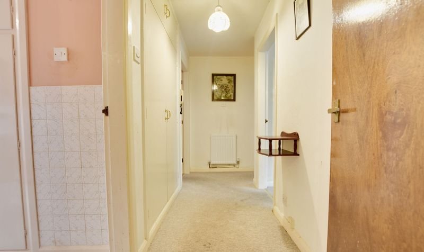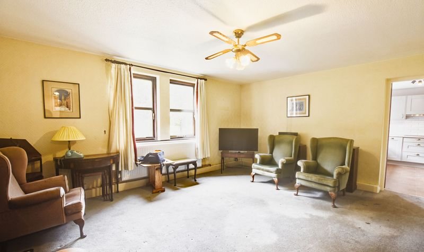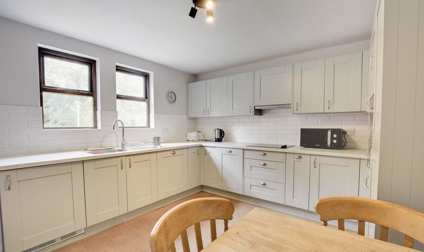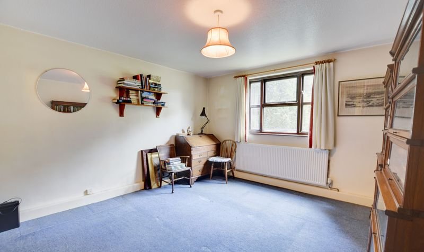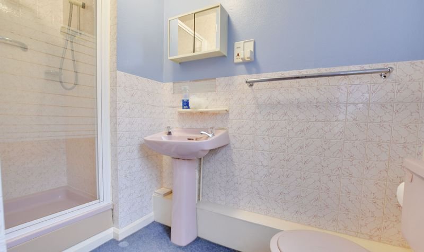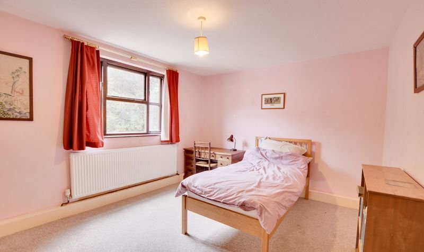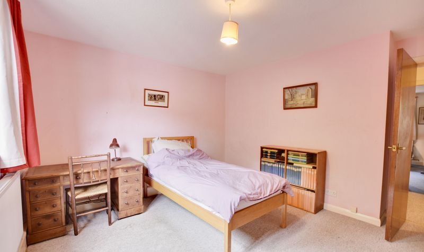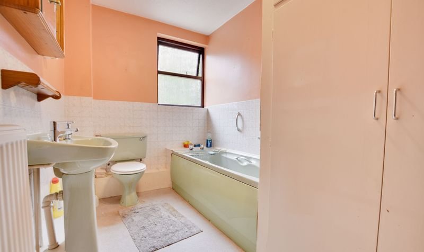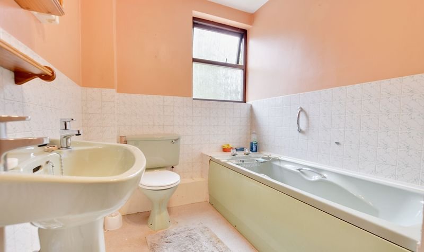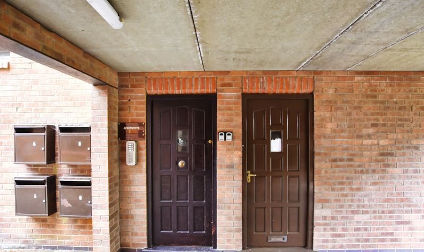St. Marys Road, Clarendon Park, Leicester
- Apartment
- 1
- 2
- 2
- Garage, Off street
- 65
- B
- Council Tax Band
- 1970 - 1990
- Property Built (Approx)
Broadband Availability
Description
Offered for sale with No Upward Chain is this first floor two bedroom flat enjoying views over Victoria Park. Benefitting from an entrance hall, living room, fitted kitchen, principal bedroom with en-suite, a further bedroom and bathroom. Outside enjoys communal parking and a garage located in a block to the rear. For further information please contact our office.
The property is well located for everyday amenities and services, including local public and private schooling together with nursery day-care, Leicester City Centre and the University of Leicester, Leicester Royal Infirmary and Leicester General Hospital. Victoria Park and Queens Road shopping parade with its specialist shops, bars, boutiques and restaurants are also within close proximity.
Entrance Porch
With coat hooks.
Entrance Hall
With storage cupboard, radiator.
Living Room (16′ 1″ x 13′ 9″ (4.91m x 4.18m))
Enjoying views over Victoria Park, with double-glazed windows to the front elevation, fire surround and hearth, telephone point, TV point, carpet flooring, radiator.
Kitchen (12′ 4″ x 11′ 11″ (3.77m x 3.62m))
With two double-glazed windows to the front elevation, wall and base units with work surface over, vinyl floor, part tiled walls, built-in washing machine, vented tumble dryer, built-in dishwasher, built-in fridge freezer, built-in oven and hob, extractor fan, sink and drainer, boiler, radiator.
Bedroom One (11′ 10″ x 12′ 11″ (3.61m x 3.94m))
With a double-glazed window to the front elevation, carpet flooring, fitted wardrobes, radiator.
En-Suite to Bedroom One (8′ 6″ x 6′ 0″ (2.60m x 1.82m))
(Measurement into the shower cubicle). With double-glazed window to the side elevation, carpet floor, shower cubicle, wash hand basin, low-level WC, part tiled walls, radiator.
Bedroom Two (12′ 6″ x 10′ 11″ (3.82m x 3.33m))
With a double-glazed window to the rear elevation, fitted wardrobes, carpet flooring, radiator.
Bathroom (12′ 2″ x 6′ 1″ (3.71m x 1.86m))
With double-glazed window to the rear elevation, vinyl floor, storage cupboard, part tiled walls, bath, low-level WC, wash hand basin, radiator.
Property Documents
Local Area Information
360° Virtual Tour
Video
Schedule a Tour
Energy Rating
- Energy Performance Rating: C
- :
- EPC Current Rating: 75.0
- EPC Potential Rating: 76.0
- A
- B
-
| Energy Rating CC
- D
- E
- F
- G
- H

