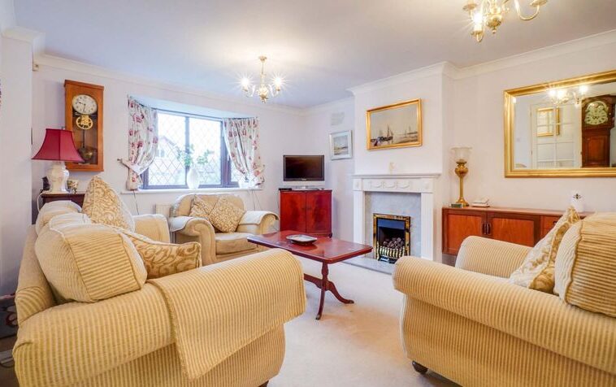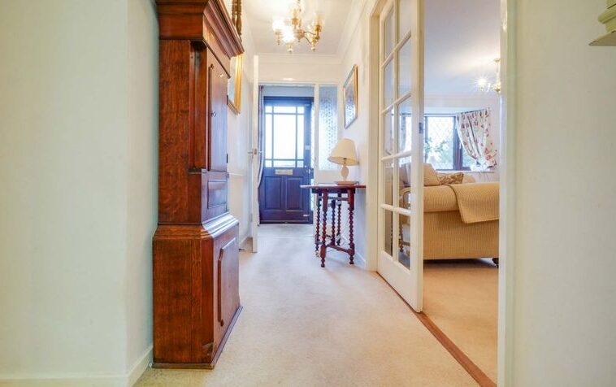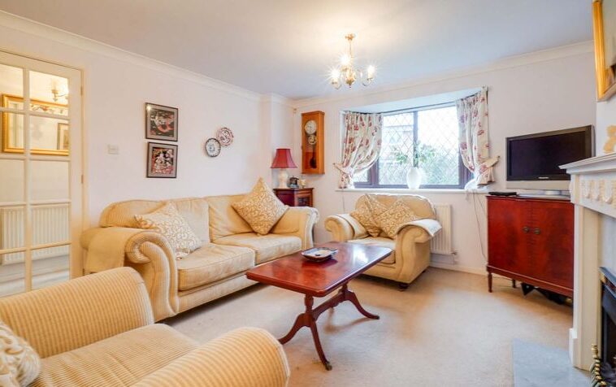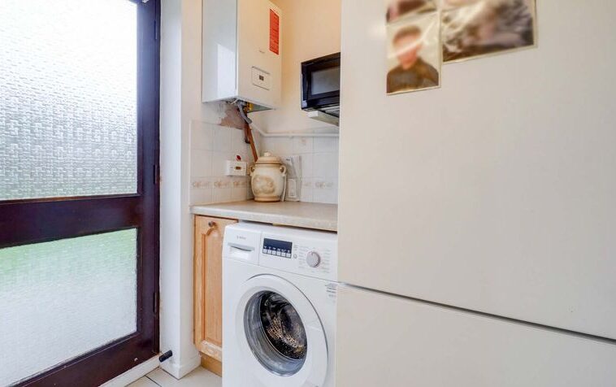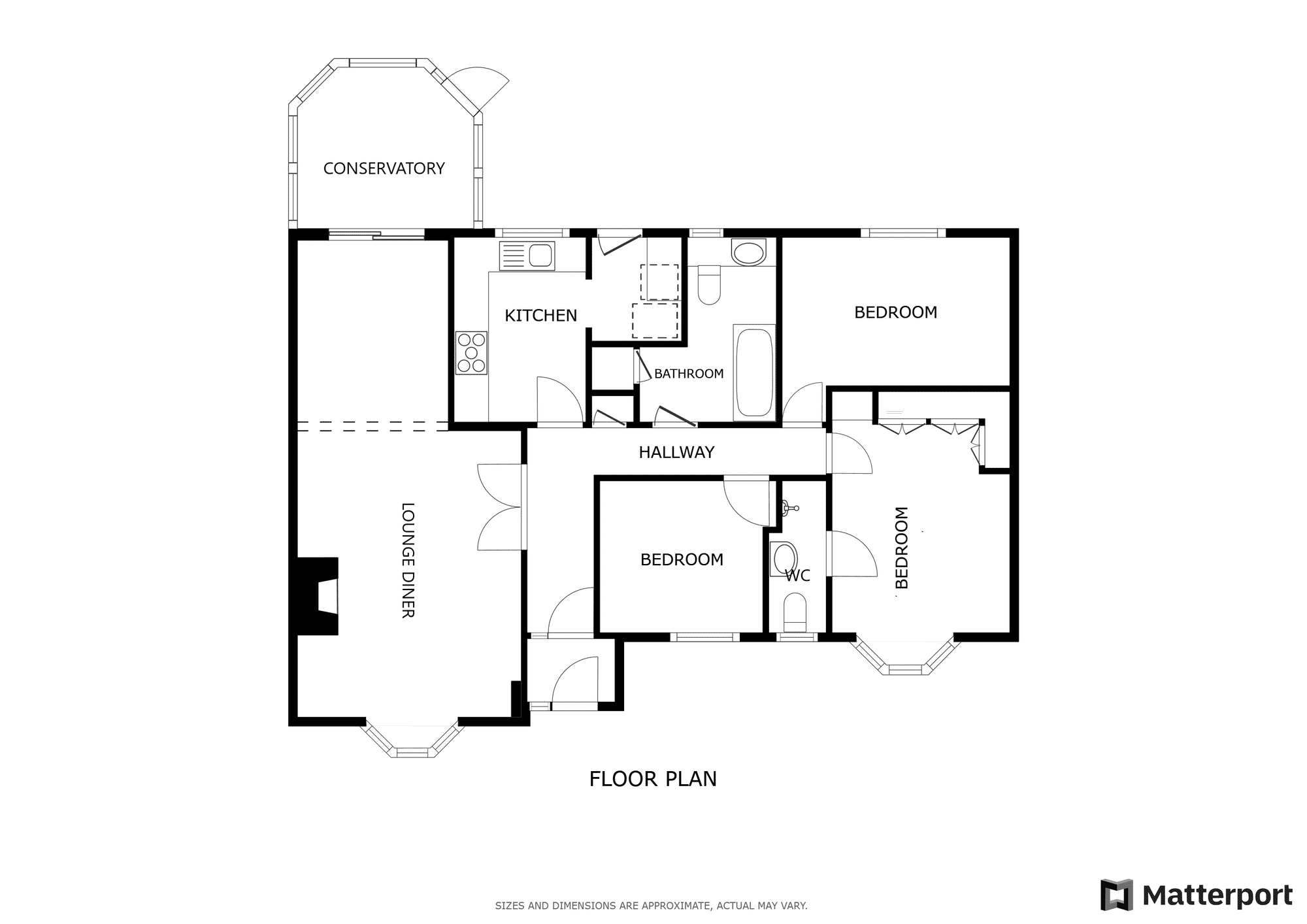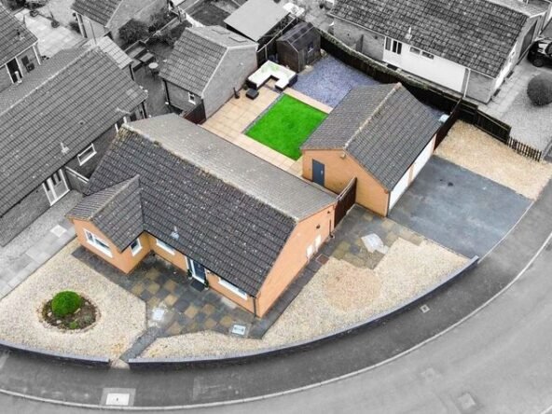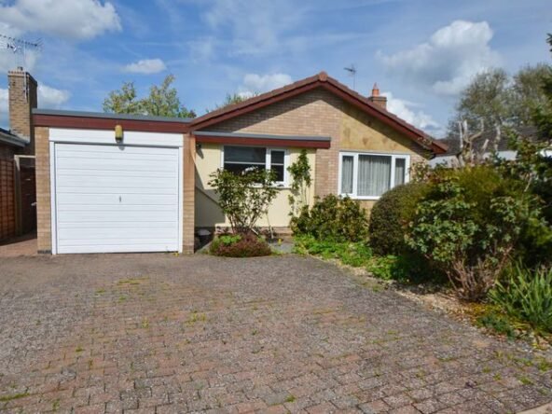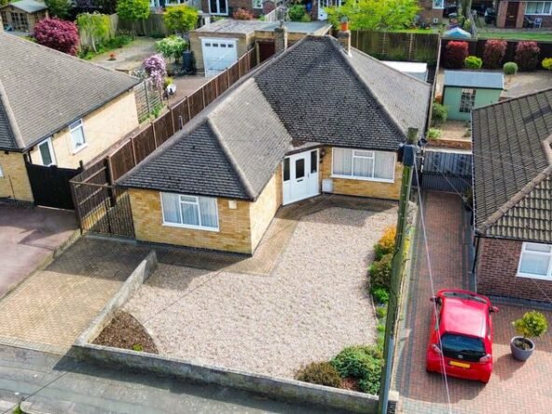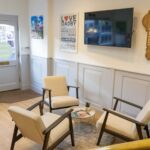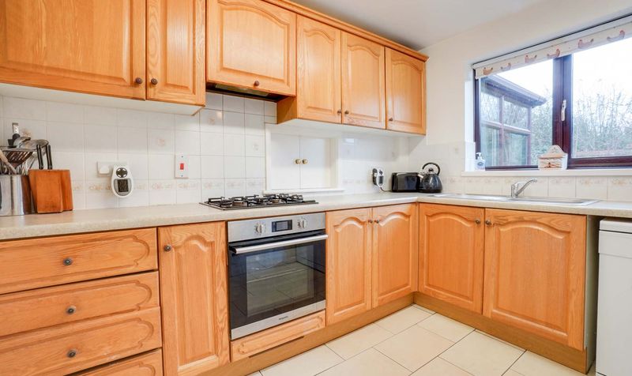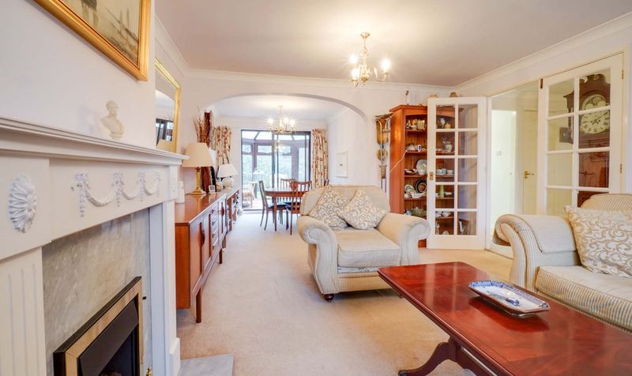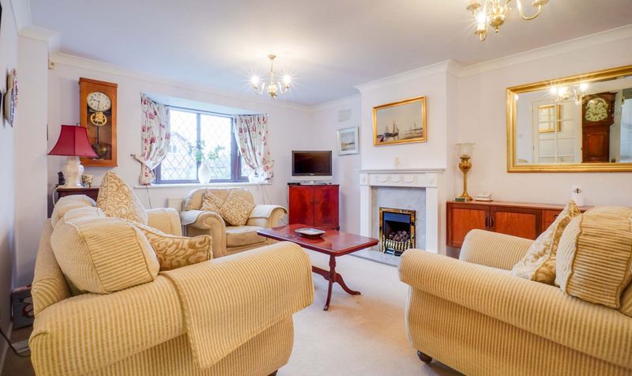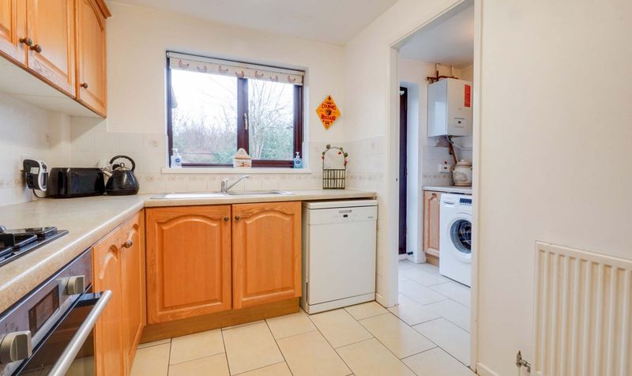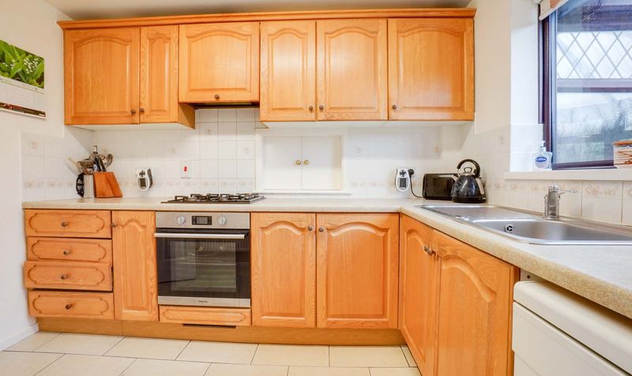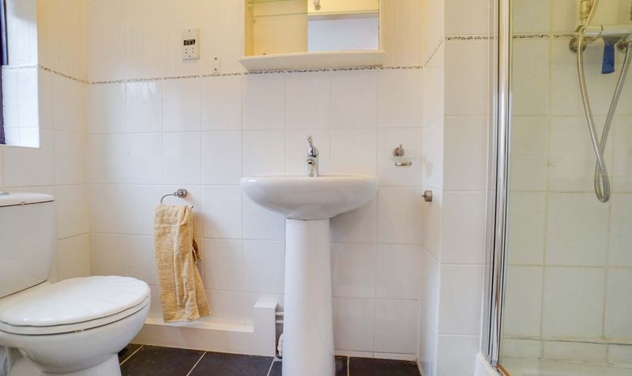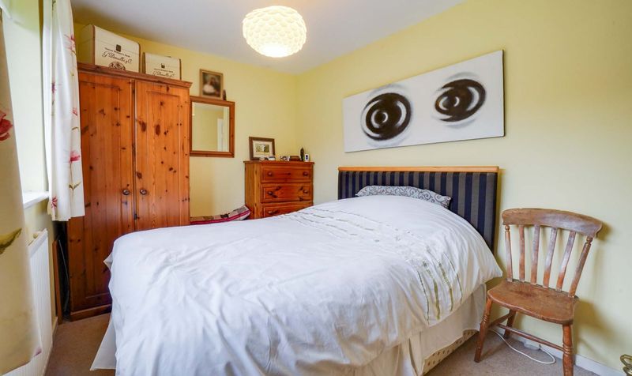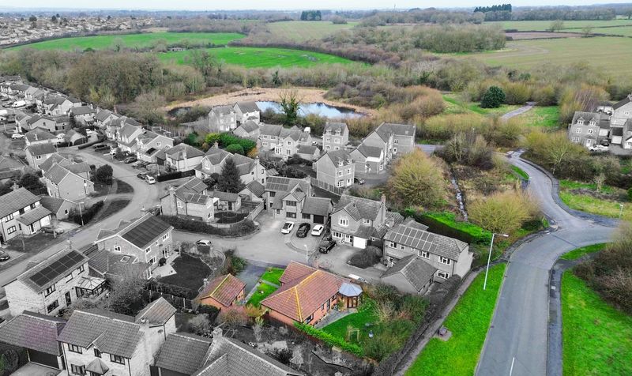Weston Close, Oadby, Leicester
- Bungalow
- 1
- 3
- 2
- Driveway, Garage
- 97
- E
- Council Tax Band
- 1990s
- Property Built (Approx)
Broadband Availability
Description
Spacious Chain-Free Three-Bedroom Detached Bungalow in the Heart of Oadby
This fantastic detached bungalow, situated on a generous plot, is perfect for those seeking space and convenience in the heart of Oadby.
The property boasts ample off-road parking with a large driveway and garage. Inside, the well-planned accommodation includes a porch, entrance hall, lounge-diner, conservatory, kitchen, a master bedroom with en-suite, two further bedrooms, and a family bathroom.
With its generous layout and excellent location, this home is ready to make your own.
For more details or to arrange a viewing, contact our Oadby office today!
Porch
With a storage cupboard, carpeting and a door leading to:
Entrance Hall
With a storage cupboard, carpeting and a radiator.
Lounge Diner
Lounge Area 16’11’ x 12’8′
Dining Area 9’10” x 8’9″
With a double-glazed window to the front elevation, double glazed patio doors to the rear elevation, hatch to the side leading to the kitchen, carpeting, gas fire and two radiators.
Conservatory (11′ 2″ x 9′ 8″ (3.40m x 2.95m))
With a double-glazed window to the front, side and rear elevations and tiled flooring.
Kitchen (9′ 11″ x 7′ 5″ (3.02m x 2.26m))
With a double-glazed window to the rear elevation, a sink and drainer unit with a range of wall and base units with work surfaces over, tiled flooring, splashback, oven, hob, extractor fan and a radiator.
Utility Space (6′ 1″ x 5′ 0″ (1.85m x 1.52m))
With a double-glazed door to the rear elevation, tiled flooring, side unit with space for a washing machine and a radiator.
Bedroom One (13′ 4″ x 10′ 0″ (4.06m x 3.05m))
With a double-glazed window to the front elevation, carpeting, fitted wardrobes and a radiator.
En-Suite (8′ 5″ x 3′ 4″ (2.57m x 1.02m))
With a double-glazed window to the front elevation, tiled flooring, partly tiled walls, shower cubicle with shower over, WC, wash hand basin and a radiator.
Bedroom Two (12′ 11″ x 7′ 10″ (3.94m x 2.39m))
With a double-glazed window to the rear elevation and a radiator.
Bedroom Three (8′ 11″ x 8′ 5″ (2.72m x 2.57m))
With a double-glazed window to the front elevation and a radiator.
Bathroom (9′ 10″ x 4′ 9″ (3.00m x 1.45m))
With a double-glazed window to the rear elevation, tiled flooring, partly tiled wall, bath with shower over, WC, wash hand basin, storage cupboard and a radiator.
Property Documents
Local Area Information
360° Virtual Tour
Video
Schedule a Tour
Energy Rating
- Energy Performance Rating: D
- :
- EPC Current Rating: 60.0
- EPC Potential Rating: 86.0
- A
- B
- C
-
| Energy Rating DD
- E
- F
- G
- H





