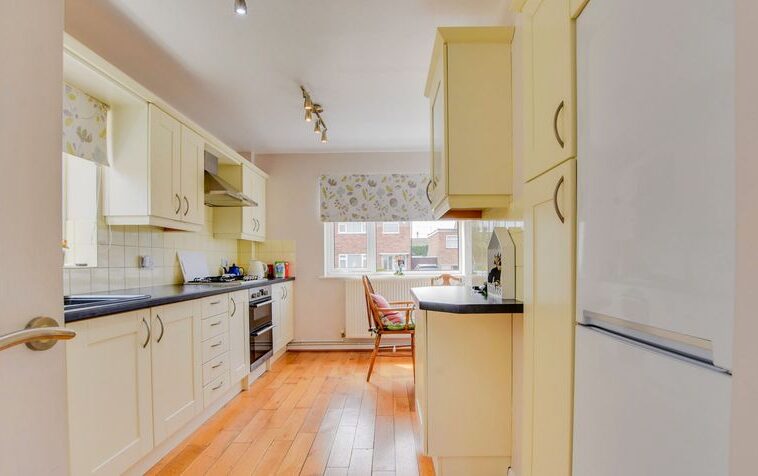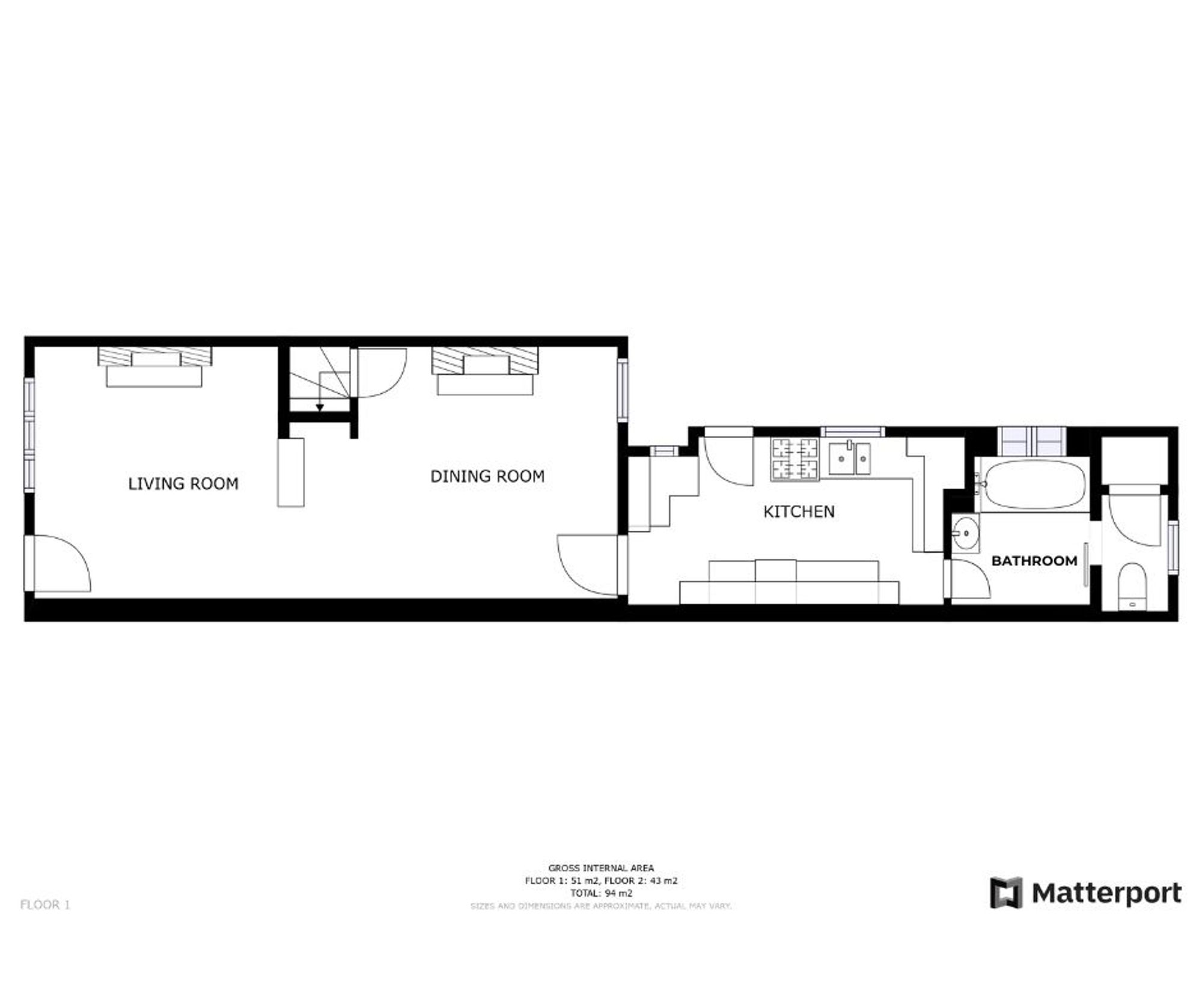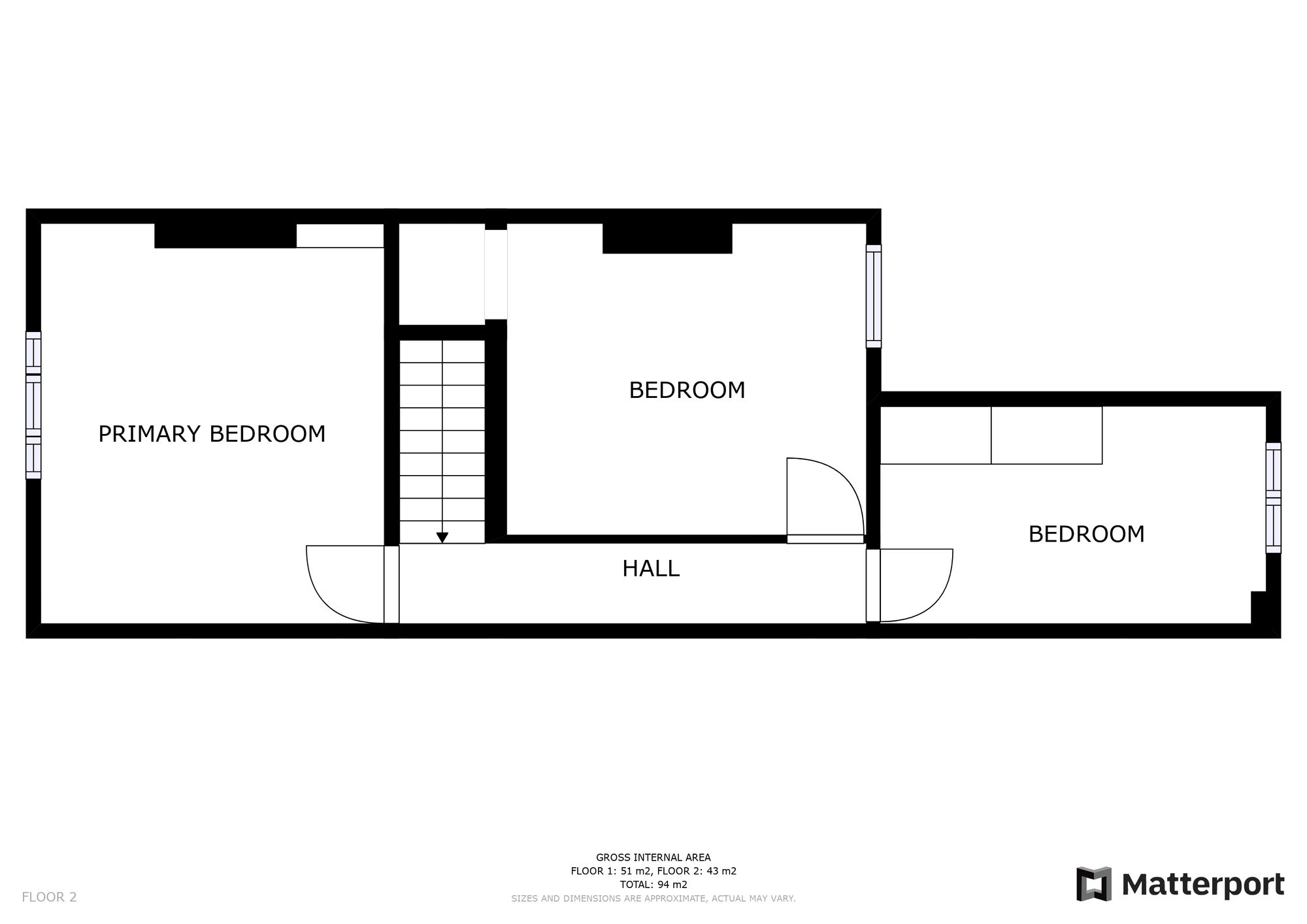Beaumont Street, Oadby, Leicester
- Terraced House
- 1
- 3
- 1
- 91
- A
- Council Tax Band
- Edwardian (1901 - 1910)
- Property Built (Approx)
Features
- 10% Deposit Payable
- Buyers Fees Apply, For Sale by Modern Auction – T & C’s apply
- First Floor Landing, Three Generous Bedrooms
- Gas Central Heating, Part Double Glazing
- Ground Floor Bathroom, WC
- No Upward Chain
- Rear Garden
- The Modern Method of Auction, Subject to Reserve Price
- Two Reception Rooms & Kitchen
- Useful Boarded Loft Room
Broadband Availability
Description
MODERN METHOD AUCTION.
This attractive mid-terrace terrace provides well-proportioned accommodation with further scope for alteration including the conversion of the loft space to provide an additional bedroom, subject to relevant planning permissions. The property is available for sale with no upward chain and is ideally placed for local amenities found in Oadby Town Centre. The property would make an ideal first time purchase or buy-to-let opportunity.
Auctioneer Comments
This property is for sale by the Modern Method of Auction. Should you view, offer or bid on the property, your information will be shared with the Auctioneer, iamsold Limited.
This method of auction requires both parties to complete the transaction within 56 days of the draft contract for sale being received by the buyers solicitor (for standard Grade 1 properties). This additional time allows buyers to proceed with mortgage finance (subject to lending criteria, affordability and survey).
The buyer is required to sign a reservation agreement and make payment of a non-refundable Reservation Fee. This being 4.2% of the purchase price including VAT, subject to a minimum of £6,000.00 including VAT. The Reservation Fee is paid in addition to purchase price and will be considered as part of the chargeable consideration for the property in the calculation for stamp duty liability. Buyers will be required to go through an identification verification process with iamsold and provide proof of how the purchase would be funded.
This property has a Buyer Information Pack which is a collection of documents in relation to the property. The documents may not tell you everything you need to know about the property, so you are required to complete your own due diligence before bidding. A sample copy of the Reservation Agreement and terms and conditions are also contained within this pack. The buyer will also make payment of £300 including VAT towards the preparation cost of the pack, where it has been provided by iamsold. The property is subject to an undisclosed Reserve Price with both the Reserve Price and Starting Bid being subject to change.
Referral Arrangements
The Partner Agent and Auctioneer may recommend the services of third parties to you. Whilst these services are recommended as it is believed they will be of benefit; you are under no obligation to use any of these services and you should always consider your options before services are accepted. Where services are accepted the Auctioneer or Partner Agent may receive payment for the recommendation and you will be informed of any referral arrangement and payment prior to any services being taken by you.
Reception Room One (11′ 9″ x 11′ 6″ (3.58m x 3.51m))
With a window to the front elevation, gas fire (not tested), picture rail, meter cupboard and a radiator.
Reception Room Two (11′ 9″ x 11′ 0″ (3.58m x 3.35m))
With a window to the rear elevation, gas fire (not tested), stairs to the first floor, understairs storage cupboard, wooden flooring, picture rail and a radiator.
Kitchen (14′ 2″ x 7′ 7″ (4.32m x 2.31m))
With a door to the side elevation, window to the side elevation, stainless steel sink and drainer unit with a range of wall and base units with work surfaces over, gas cooker point, plumbing for an appliance and lino flooring.
Bathroom (7′ 0″ x 6′ 6″ (2.13m x 1.98m))
With a window to the side elevation, bath with electric shower over, wash hand basin and a radiator.
WC (5′ 4″ x 3′ 0″ (1.63m x 0.91m))
With a window to the rear elevation, WC and door to the garden.
First Floor Landing
With a loft inspection hatch with a pull-down ladder leading to a boarded loft space – measuring 18’5″ x 12’7″ with a window to the rear elevation.
Bedroom One (13′ 7″ x 11′ 6″ (4.14m x 3.51m))
With a window to the front elevation, built-in cupboard, laminate flooring and a radiator.
Bedroom Two (12′ 0″ x 10′ 6″ (3.66m x 3.20m))
With a window to the rear elevation, fitted wardrobes with box cupboards over and a radiator.
Bedroom Three (13′ 7″ x 7′ 6″ (4.14m x 2.29m))
With a window to the rear elevation, fitted wardrobe, cupboard housing the boiler and a radiator.
Property Documents
Local Area Information
360° Virtual Tour
Video
Energy Rating
- Energy Performance Rating: E
- :
- EPC Current Rating: 49.0
- EPC Potential Rating: 76.0
- A
- B
- C
- D
-
| Energy Rating EE
- F
- G
- H





























