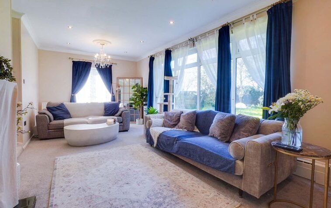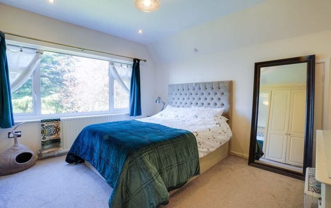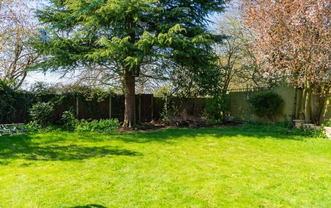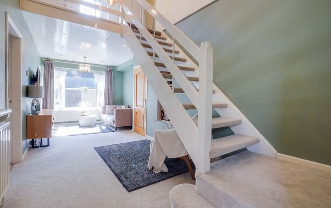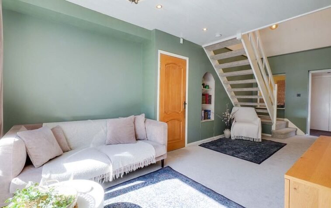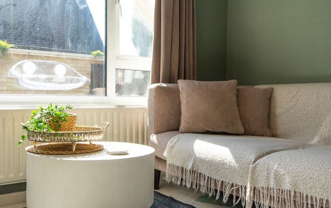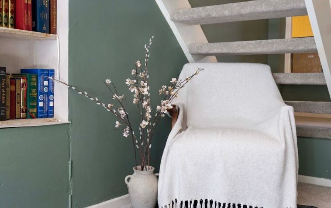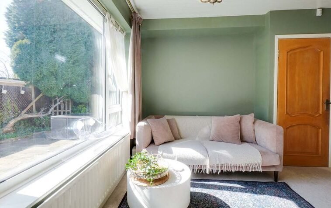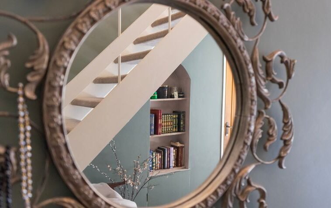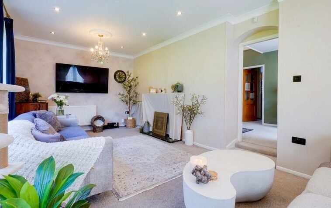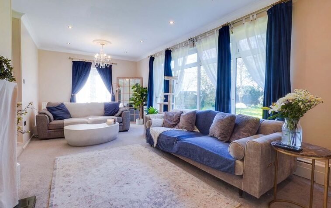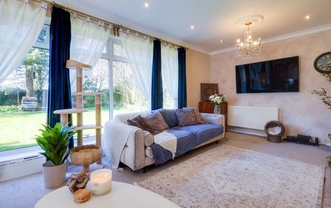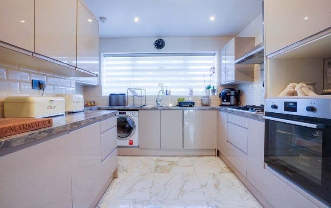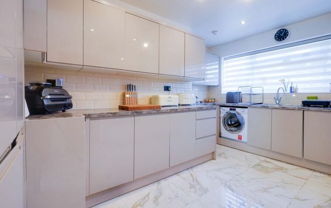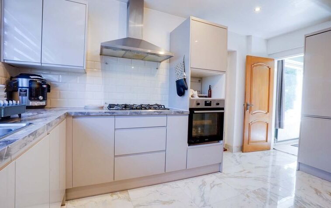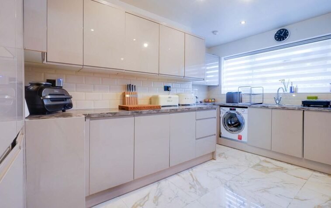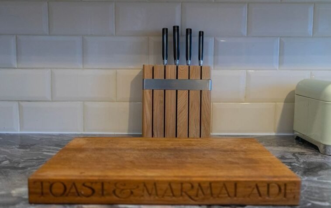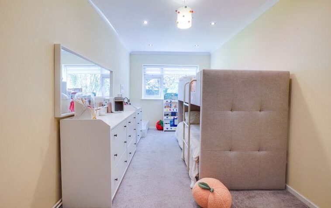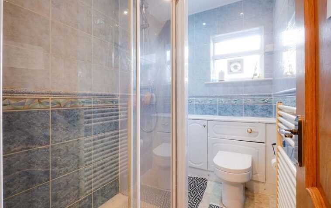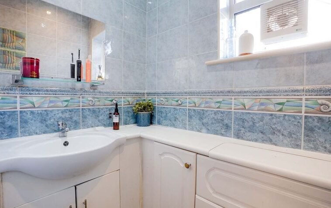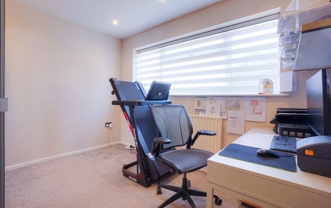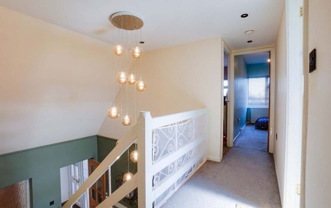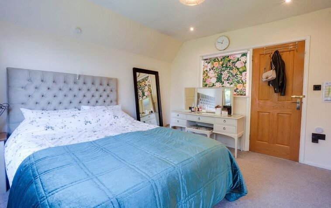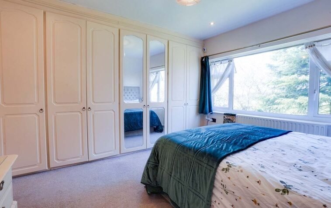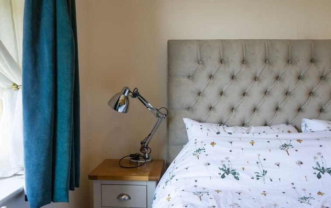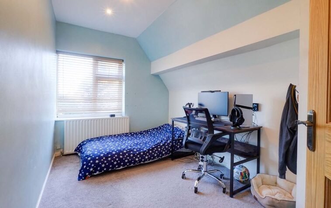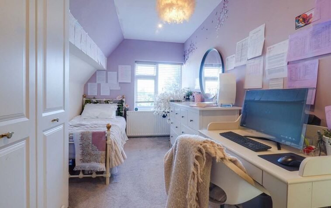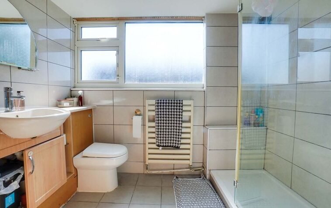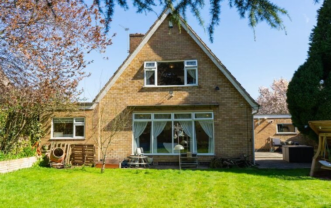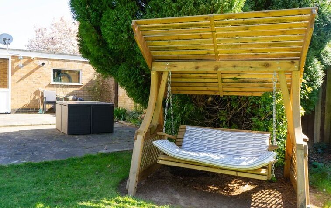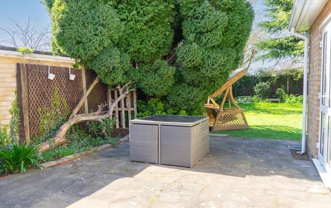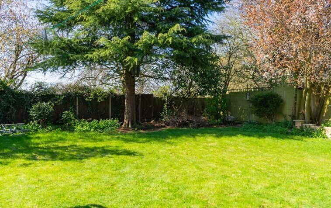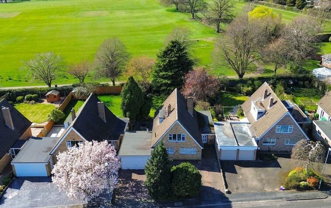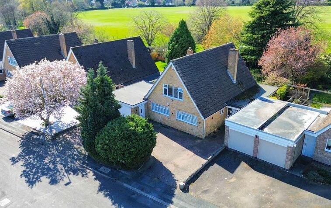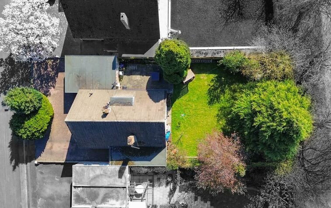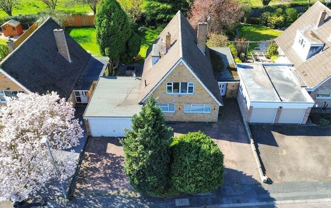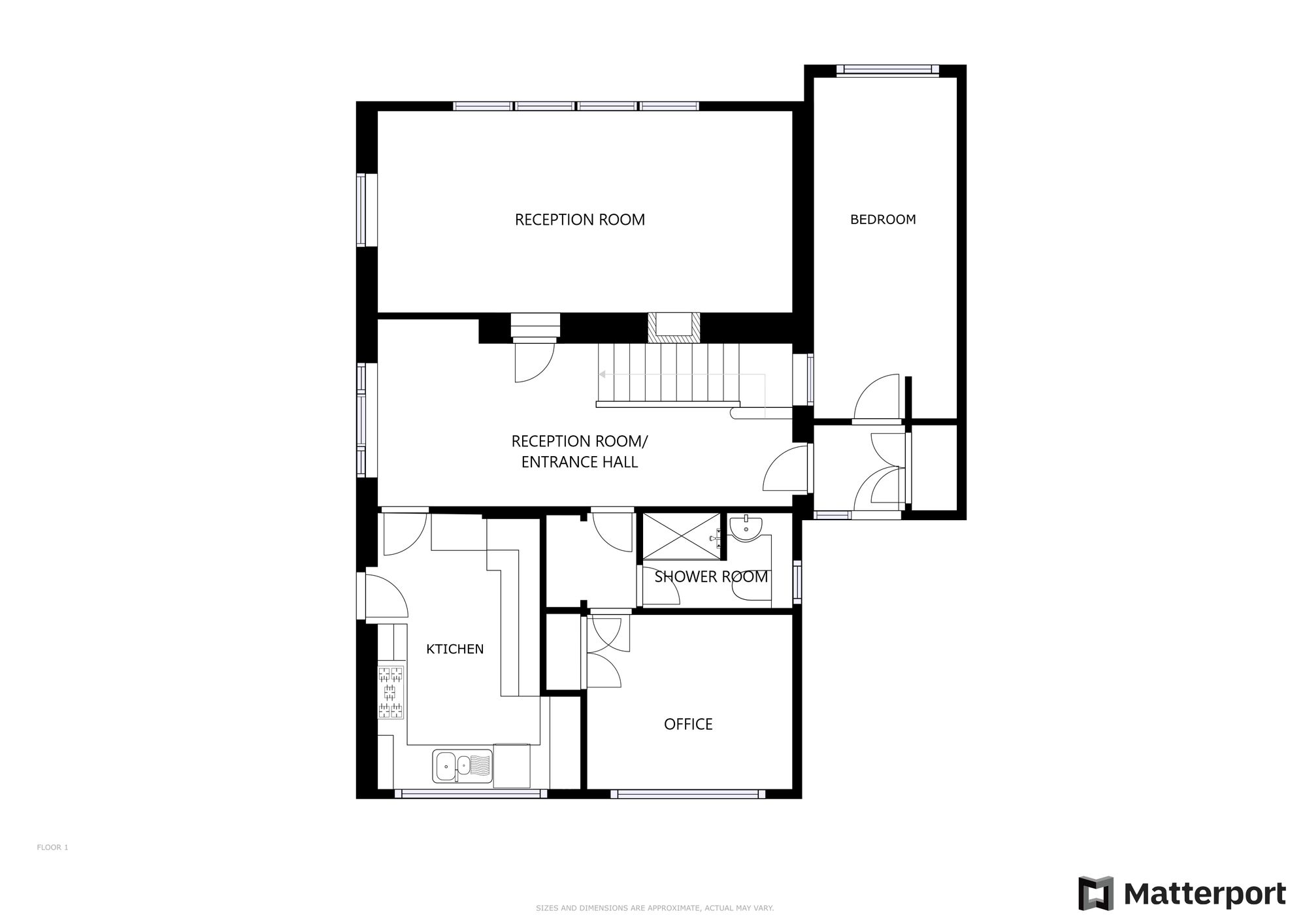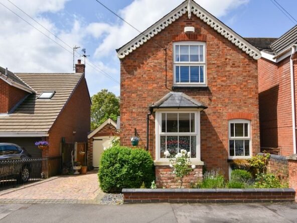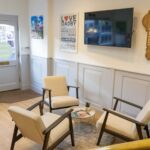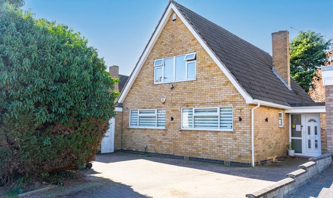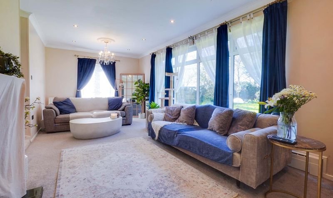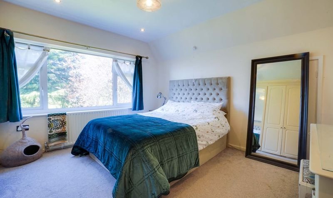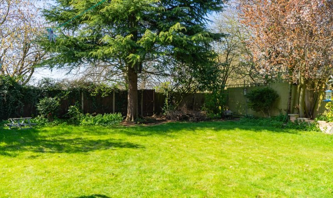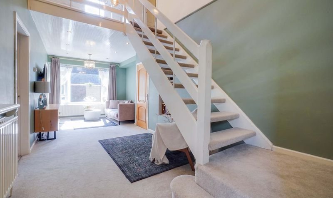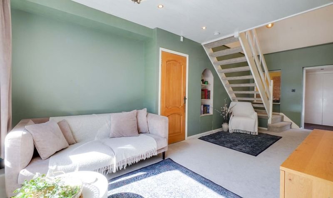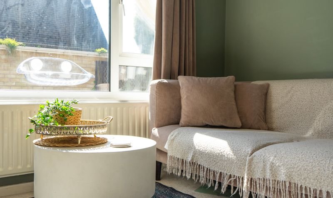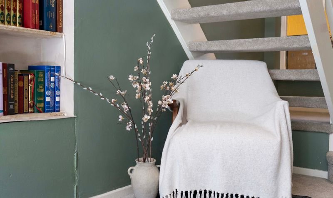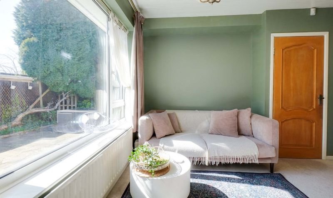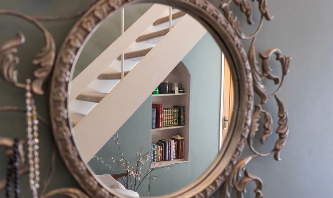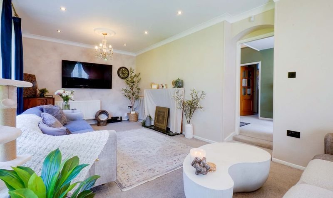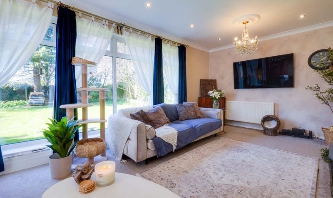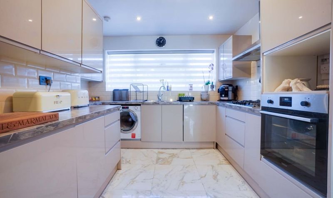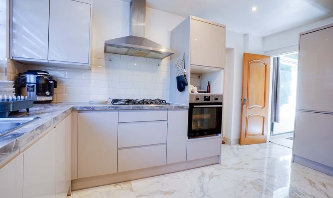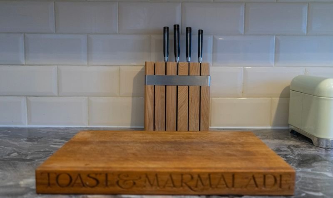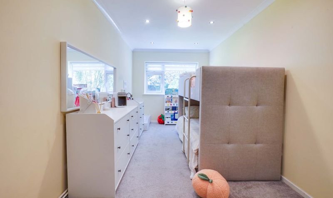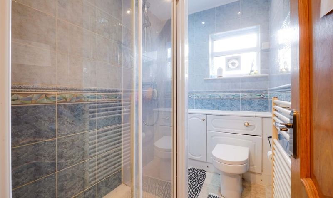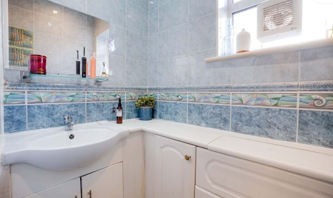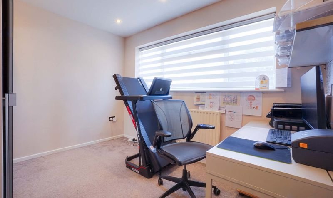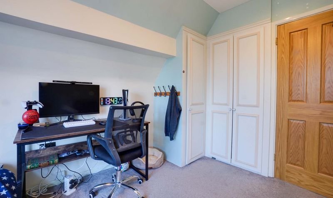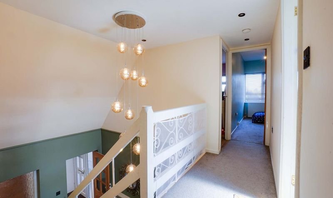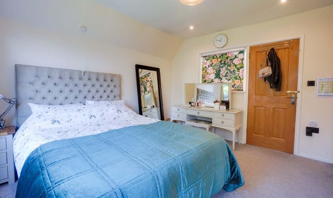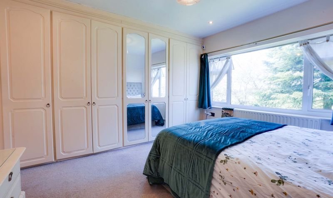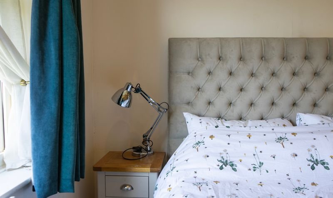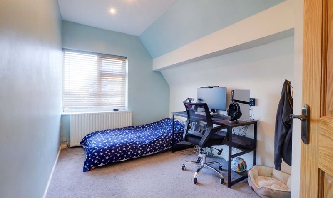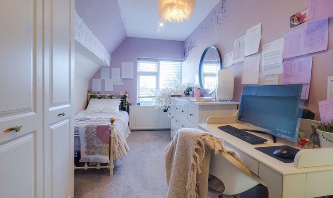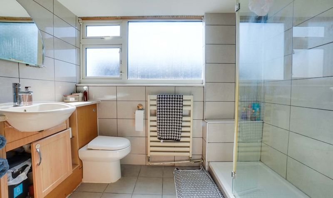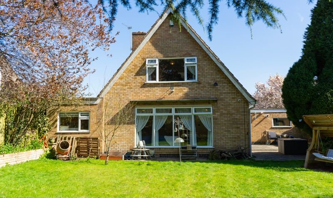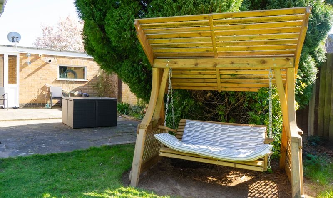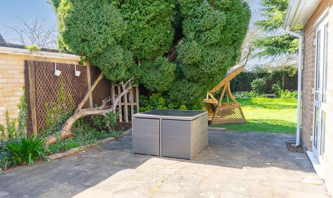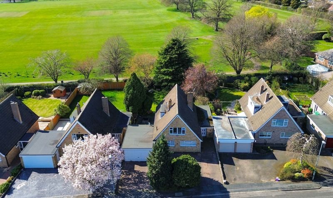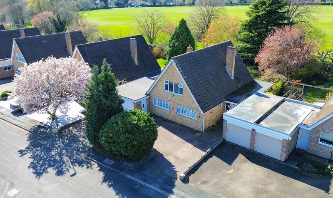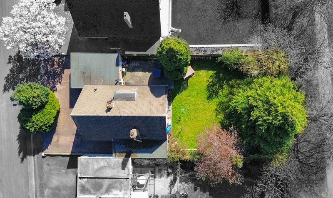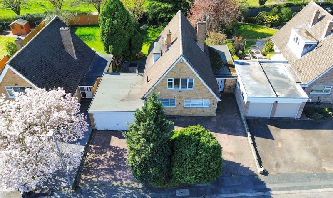Belleville Drive, Oadby, Leicester
- Detached House
- 1
- 4
- 2
- Driveway, Garage
- 158
- E
- Council Tax Band
- 1960 - 1970
- Property Built (Approx)
Features
- A Chain-Free Four Bedroom Detached Home Over Looking Uplands Park
- Downstairs Bedroom, Downstairs Shower Room
- Entrance Porch, Reception Room/Entrance Hall
- First Floor Landing
- In and Out Driveway, Garage
- Second Reception Room, Lobby, Office, Kitchen
- Spacious Rear Garden with Views of Uplands Park
- Three Bedrooms & Shower Room
Broadband Availability
Description
Knightsbridge Estate Agents are delighted to present this chain-free, beautifully designed, four-bedroom detached home in the sought-after residential suburb of Oadby.
Offering spacious and versatile accommodation across two floors, the property features an entrance porch, a welcoming reception hall/reception room, a generous lounge, a well-appointed kitchen, a versatile downstairs bedroom, a modern shower room, and a home office.
Upstairs, you’ll find three well-proportioned bedrooms and an additional shower room.
Externally, the property boasts a substantial in-and-out driveway leading to a double garage. The larger-than-average rear garden is a standout feature, offering a patio seating area, a generous lawn, and picturesque views over Uplands Road Park.
A fantastic opportunity to acquire a stunning home in a prime location – early viewing is highly recommended!
The property is ideally situated for Oadby’s highly regarded schools and nearby bus links running into Leicester City Centre with its professional quarters and train station. A wide range of amenities are available along The Parade in nearby Oadby Town Centre, along with three mainstream supermarkets and further leisure/recreational facilities including Leicester Racecourse, University of Leicester Botanic Gardens and Parklands Leisure Centre and Glen Gorse Golf Club.
Porch
With a double-glazed window to the front elevation, carpeting and a built-in storage cupboard.
Reception Room/Entrance Hall (22′ 5″ x 8′ 5″ (6.83m x 2.57m))
With a double-glazed window to the side elevation, carpeting, stairs to the first floor and two radiators.
Bedroom Four (17′ 5″ x 7′ 10″ (5.31m x 2.39m))
With a double-glazed window to the rear elevation, carpeting, storage cupboard and a radiator.
Lobby
With a storage cupboard.
Downstairs Shower Room (7′ 8″ x 4′ 11″ (2.34m x 1.50m))
With a double-glazed window to the sid elevation, vinyl flooring, tiled walls, walk-in shower cubicle, wash hand basin, WC and a heated towel rail.
Office (10′ 11″ x 9′ 0″ (3.33m x 2.74m))
With a double-glazed window to the front elevation, built-in cupboards, carpeting and a radiator.
Reception Room (22′ 6″ x 11′ 6″ (6.86m x 3.51m))
With a double-glazed window to the rear elevation, double-glazed French doors to the side elevation, carpeting and two radiators.
Kitchen (14′ 1″ x 9′ 0″ (4.29m x 2.74m))
With a double-glazed window to the front elevation, underfloor heating, a sink and drainer unit with a range of wall and base units with work surfaces over, tiled splashback, tiled flooring, oven, extraction hood, hob, washing machine, dishwasher, fridge freezer, and a door to the side elevation.
First Floor Landing
With carpeting.
Bedroom One (12′ 5″ x 10′ 7″ (3.78m x 3.23m))
With a double-glazed window to the rear elevation, carpeting, fitted wardrobes and a radiator.
Bedroom Two (14′ 4″ x 8′ 0″ (4.37m x 2.44m))
With a double-glazed window to the front elevation, fitted wardrobes, carpeting and a radiator.
Bedroom Three (11′ 6″ x 7′ 11″ (3.51m x 2.41m))
With a double-glazed window to the front elevation, carpeting, fitted wardrobes and a radiator.
Shower Room (8′ 3″ x 5′ 9″ (2.51m x 1.75m))
With a double-glazed window to the side elevation, tiled walls, tiled flooring, a walk-in shower cubicle, a wash hand basin, WC and a heated towel rail.
Property Documents
Local Area Information
360° Virtual Tour
Video
Schedule a Tour
Energy Rating
- Energy Performance Rating: D
- :
- EPC Current Rating: 64.0
- EPC Potential Rating: 80.0
- A
- B
- C
-
| Energy Rating DD
- E
- F
- G
- H


