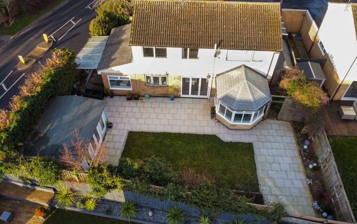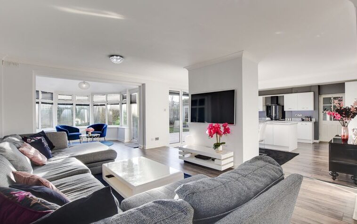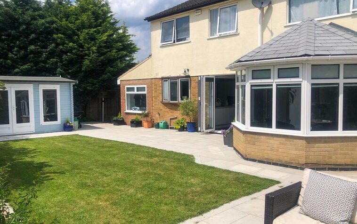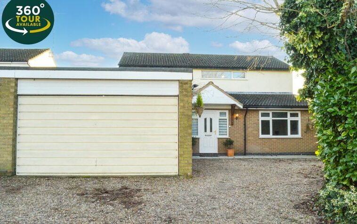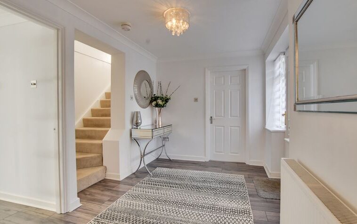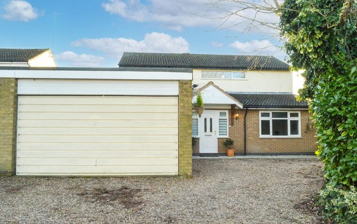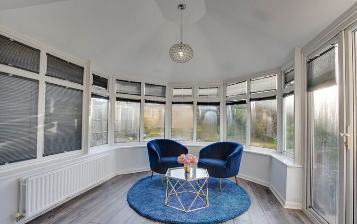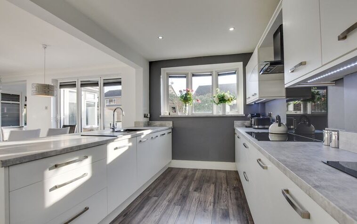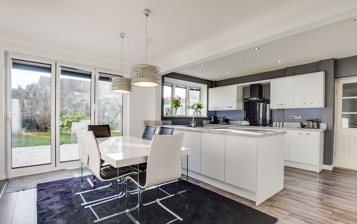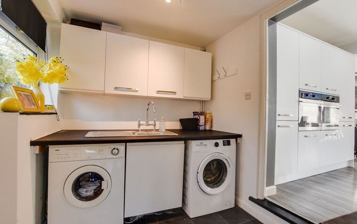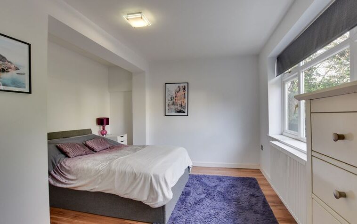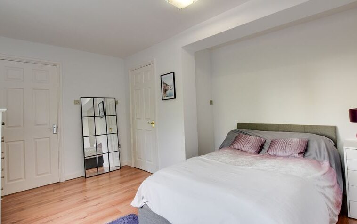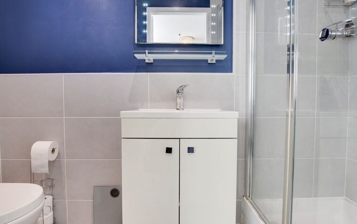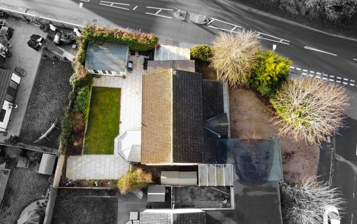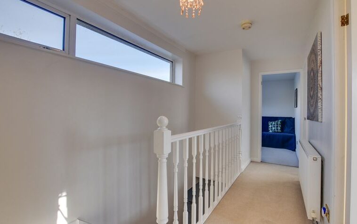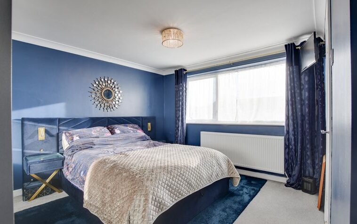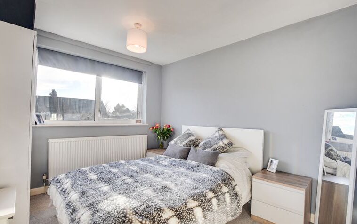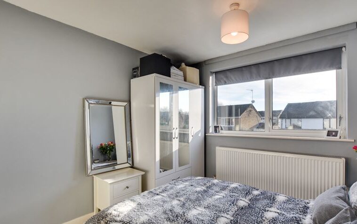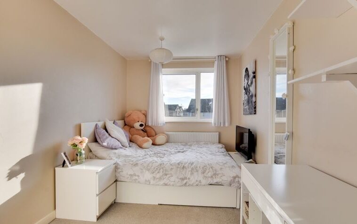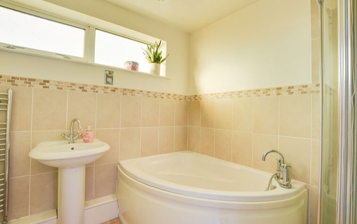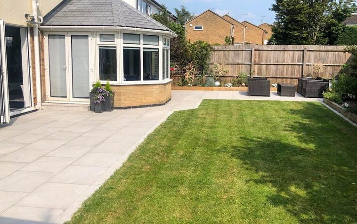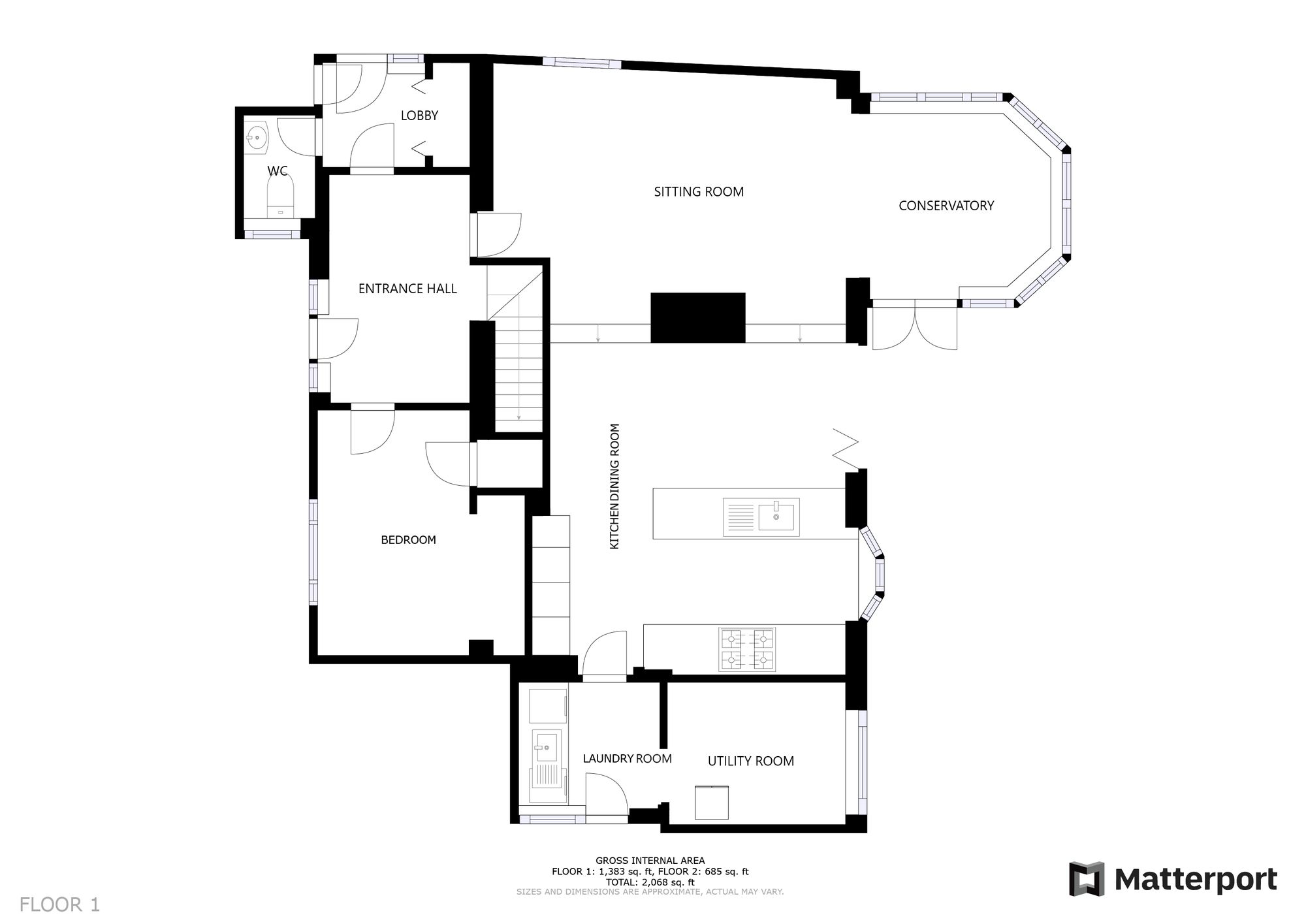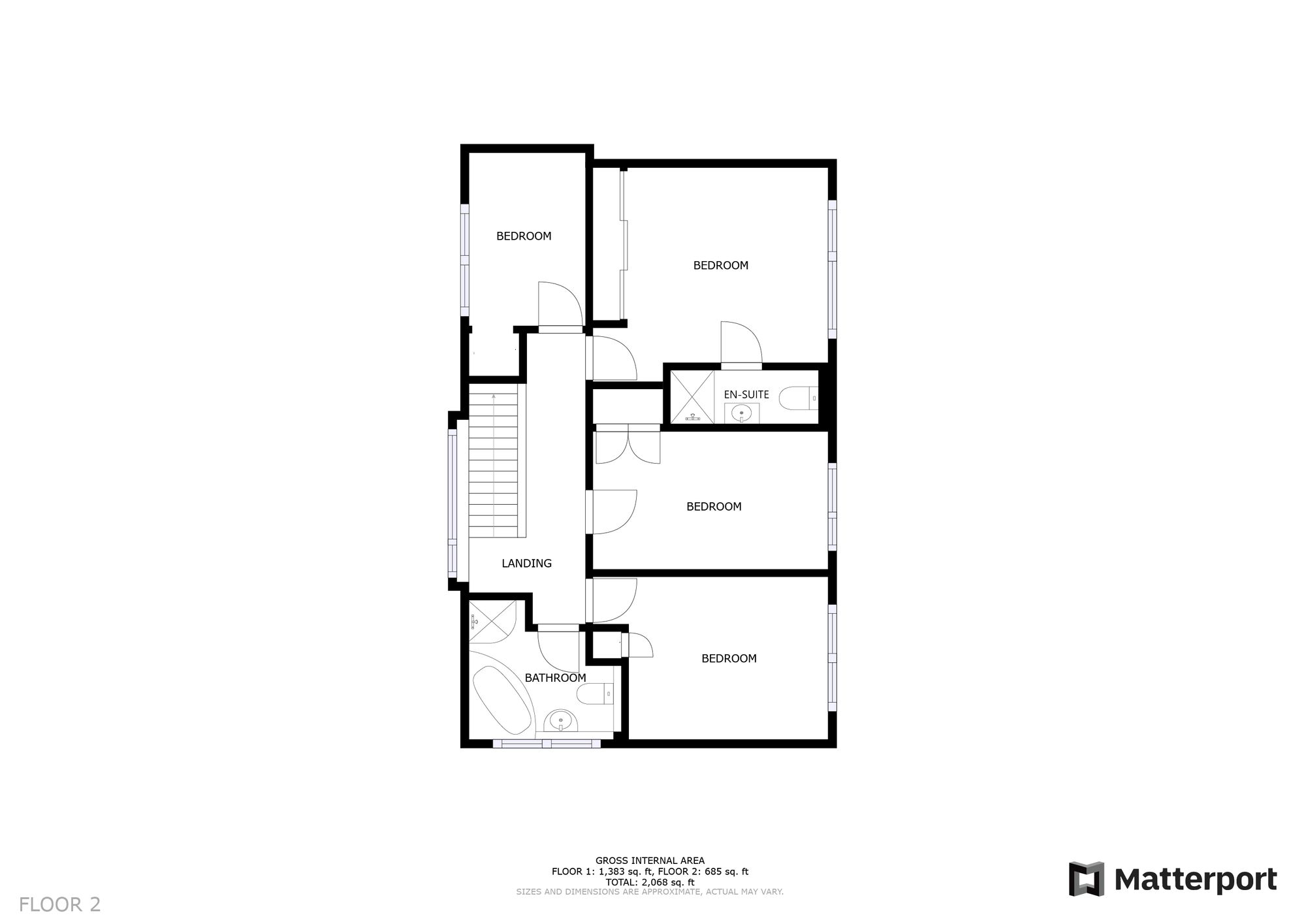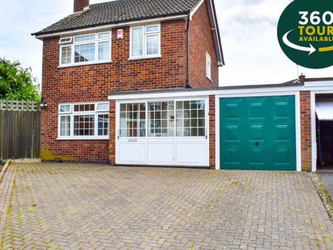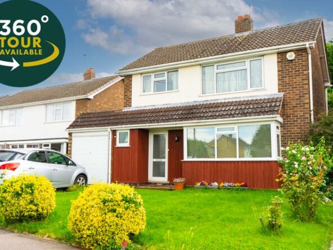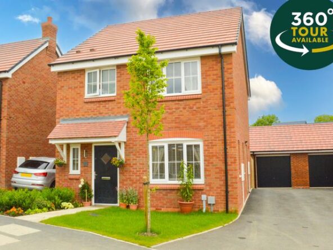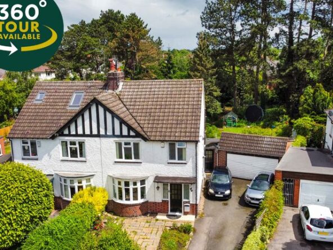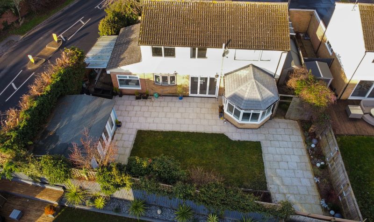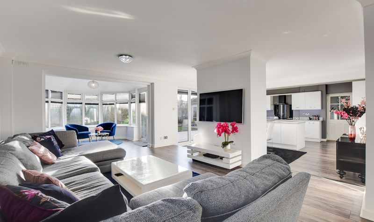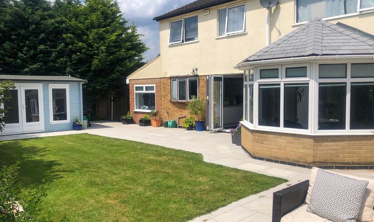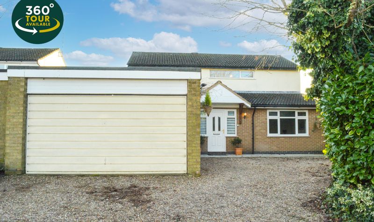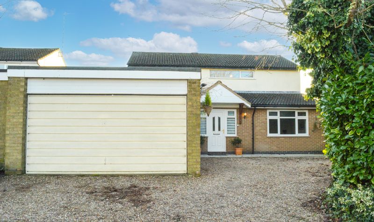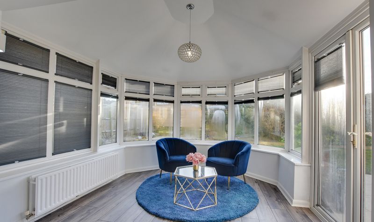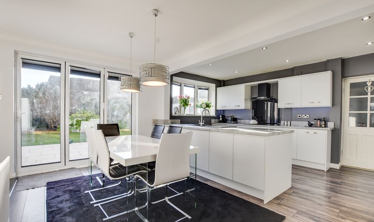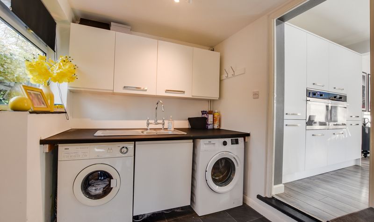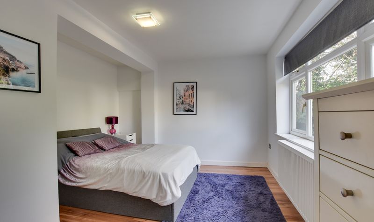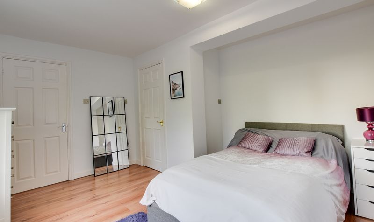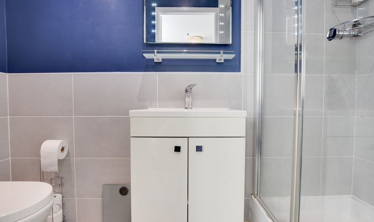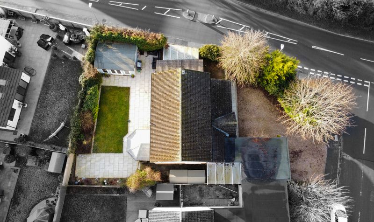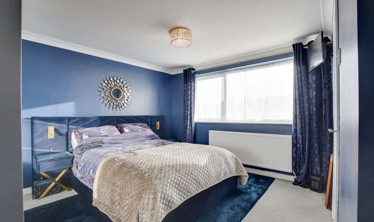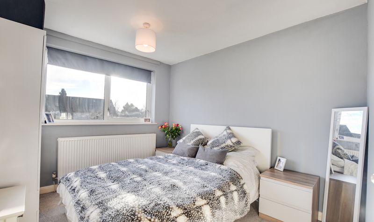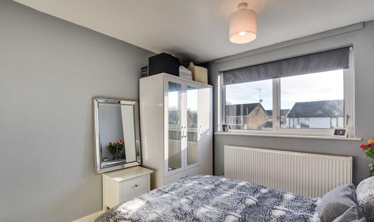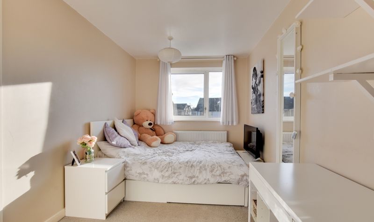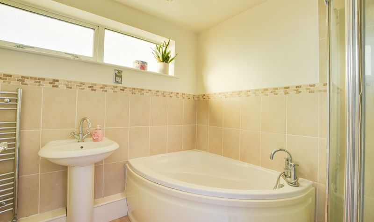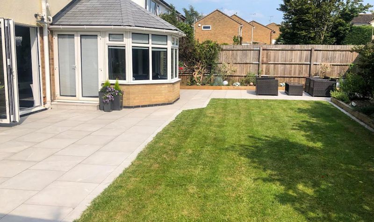Coverside Road, Great Glen, Leicester
- Detached House
- 2
- 5
- 1
- Driveway, Garage
- 147
- E
- Council Tax Band
- 1970 - 1990
- Property Built (Approx)
Features
- Entrance Hall and Ground Floor WC
- Four First Floor Bedrooms and Bathroom
- Front and Rear Gardens
- Gas Central Heating, Double Glazing
- Gravelled Driveway and Attached Double Garage
- Ground Floor Fifth Bedroom
- Open Plan Split-Level Kitchen Dining Room
- Sitting Room with Open Aspect to Conservatory
- Summerhouse with Power
- Utility Room and Laundry Room/Potential Home Office
Broadband Availability
Description
Located within Great Glen is this extended detached property offering versatile living accommodation to include an open plan split-level fitted kitchen dining room in excess of 30ft, sitting room with open aspect to conservatory and ground floor fifth bedroom along with utility room/home office. The first floor has four further bedrooms and a bathroom. Outside enjoys ample off road parking, an attached garage and a landscaped rear garden with summerhouse providing ideal home office or gym. Great Glen centre is within half a mile making the property a fabulous home.
Entrance Hall (12′ 2″ x 7′ 9″ (3.71m x 2.36m))
With stairs to first floor, laminate floor, radiator.
Lobby
With double glazed door to the side elevation, cloaks cupboard, radiator.
Ground Floor WC (5′ 3″ x 3′ 9″ (1.60m x 1.14m))
With double glazed window to the side elevation, low-level WC, wash hand basin, tiled floor, part tiled walls, radiator.
Sitting Room (19′ 0″ x 12′ 0″ (5.79m x 3.66m))
With double glazed window to the side elevation, laminate floor, TV point, two radiators, split-level access to open plan kitchen dining room, open aspect to:
Conservatory (10′ 5″ x 10′ 0″ (3.18m x 3.05m))
With double glazed doors to rear garden, laminate floor, radiator.
Open Plan Kitchen Dining Room (17′ 5″ x 16′ 3″ (5.31m x 4.95m))
With double glazed bi-fold doors to rear garden, double glazed window to the rear elevation, composite sink and drainer unit with mixer tap and a range of wall and base units with work surfaces over, built-in electric oven and induction hob with extractor hood over, built-in dishwasher, built-in fridge freezer, inset ceiling spotlights, laminate floor, radiator.
Utility Room (7′ 8″ x 6′ 8″ (2.34m x 2.03m))
With door to the side elevation, stainless steel sink and drainer unit with a range of wall and base units with work surfaces over, plumbing for washing machine.
Laundry Room/Home Office (9′ 7″ x 7′ 10″ (2.92m x 2.39m))
With double glazed window to the rear elevation, wall mounted boiler, radiator.
Ground Floor Fifth Bedroom (13′ 8″ x 11′ 1″ (4.17m x 3.38m))
With double glazed window to the front elevation, under stairs storage cupboard, radiator.
First Floor Landing
With double glazed window to the front elevation, loft access leading to partly boarded loft, radiator.
Bedroom One (12′ 4″ x 12′ 5″ (3.76m x 3.78m))
Measurement narrowing to 11′. With double glazed window to the rear elevation, fitted mirrored sliding wardrobes, radiator.
En-Suite Shower Room (8′ 5″ x 3′ 3″ (2.57m x 0.99m))
With tiled shower cubicle, wash hand basin, low-level WC, tiled floor, part tiled walls, heated chrome towel rail.
Bedroom Two (10′ 4″ x 9′ 3″ (3.15m x 2.82m))
With double glazed window to the rear elevation, airing cupboard, radiator.
Bedroom Three (12′ 6″ x 7′ 8″ (3.81m x 2.34m))
With double glazed window to the rear elevation, built-in wardrobe, radiator.
Bedroom Four (9′ 5″ x 6′ 5″ (2.87m x 1.96m))
With double glazed window to the front elevation, built-in wardrobe, radiator.
Bathroom (8′ 7″ x 7′ 10″ (2.62m x 2.39m))
With double glazed window to the side elevation, bath, separate tiled shower cubicle with electric shower, extractor fan, low-level WC, wash hand basin, vinyl floor, part tiled walls, heated chrome towel rail.
Property Documents
Local Area Information
360° Virtual Tour
Video
Energy Rating
- Energy Performance Rating: C
- :
- EPC Current Rating: 72.0
- EPC Potential Rating: 82.0
- A
- B
-
| Energy Rating CC
- D
- E
- F
- G
- H

