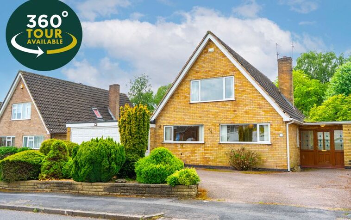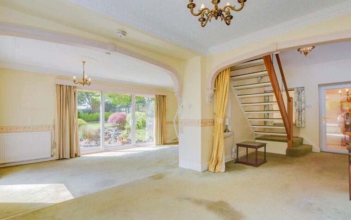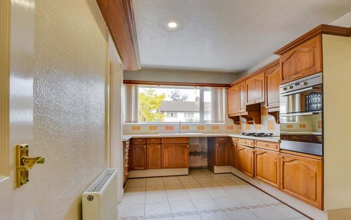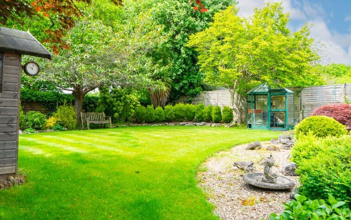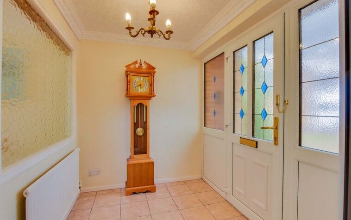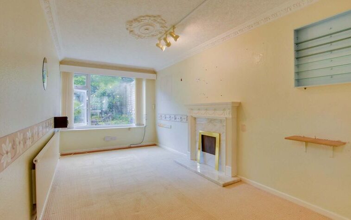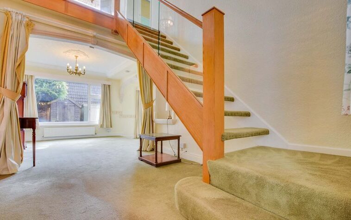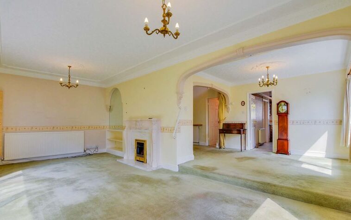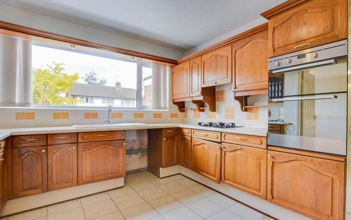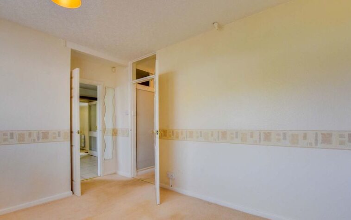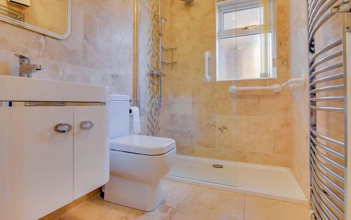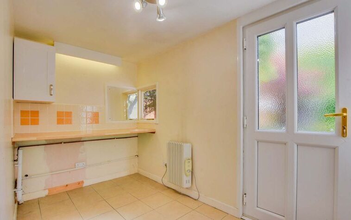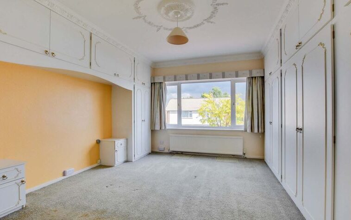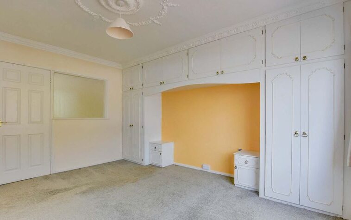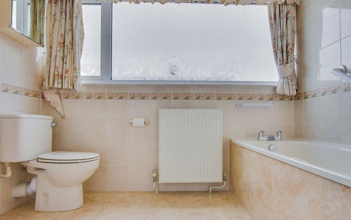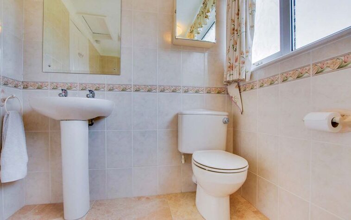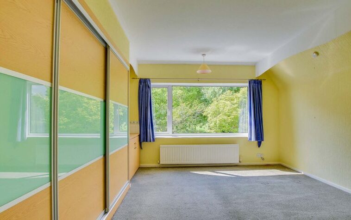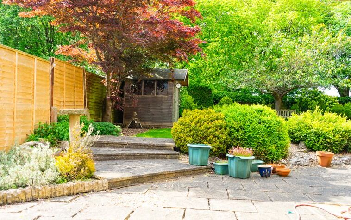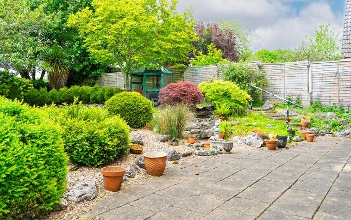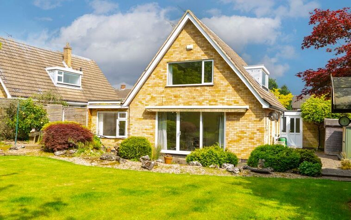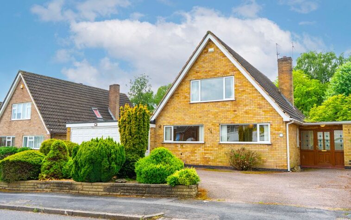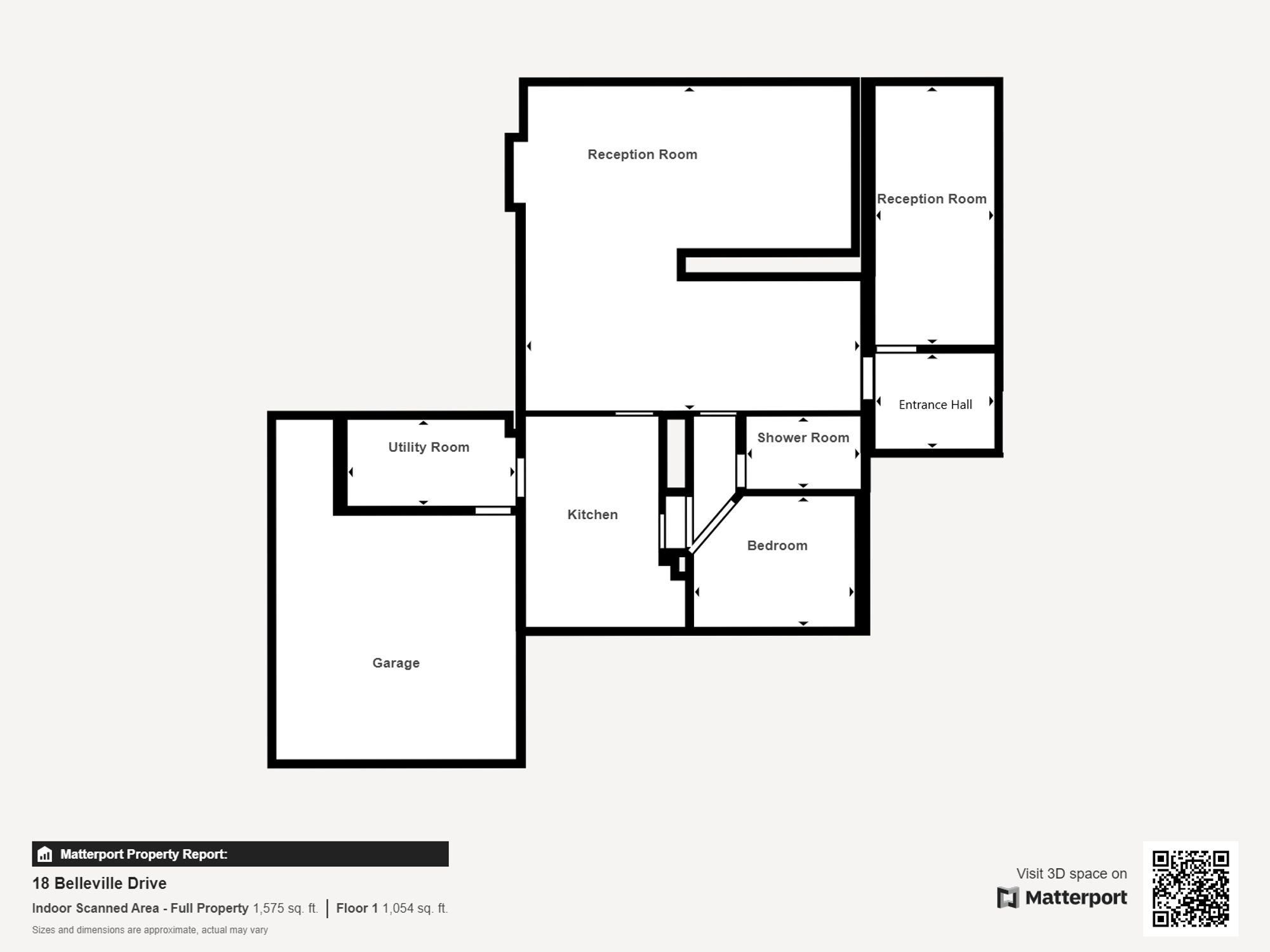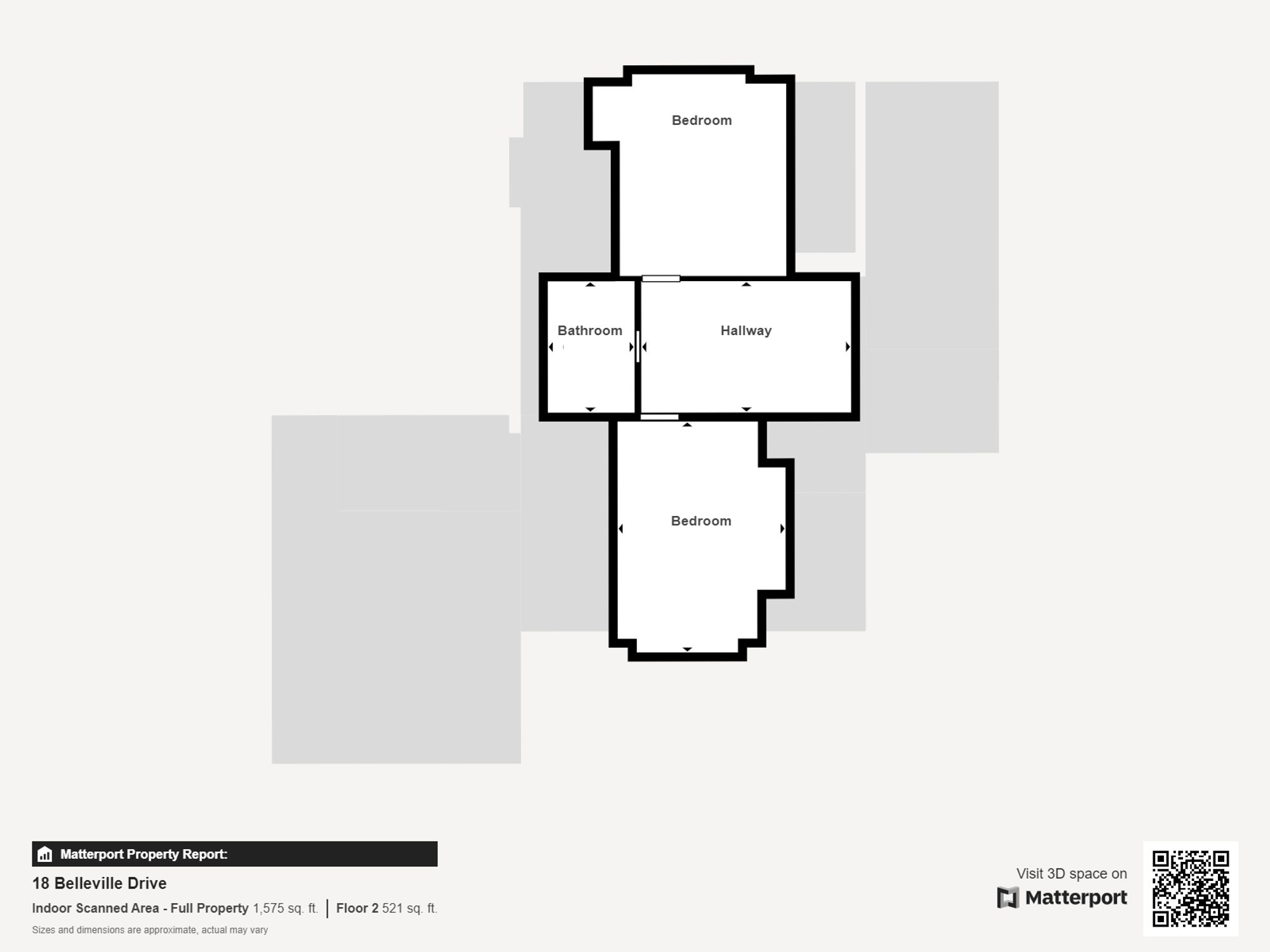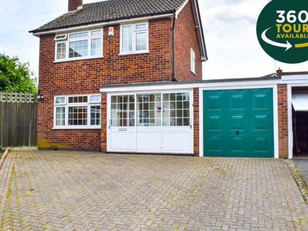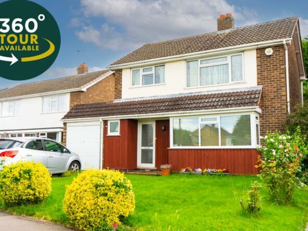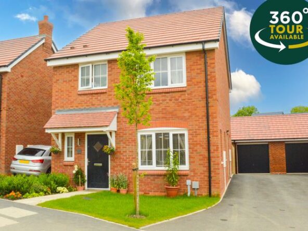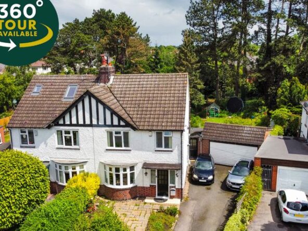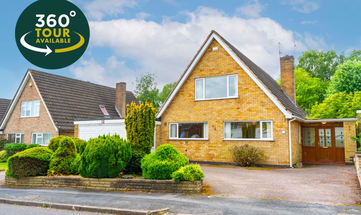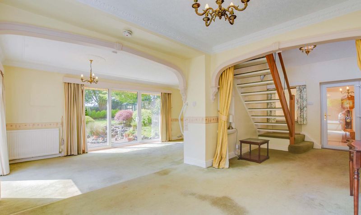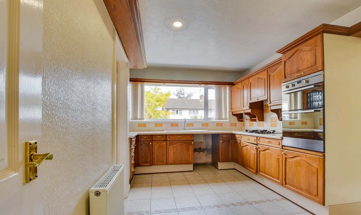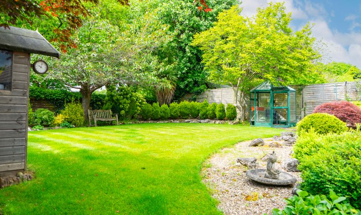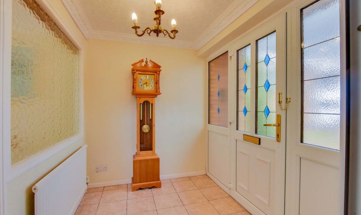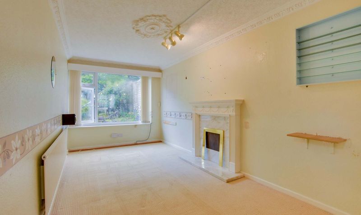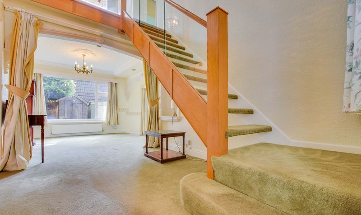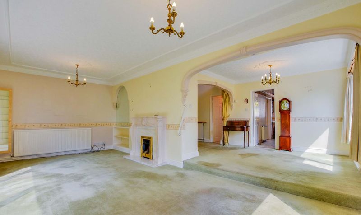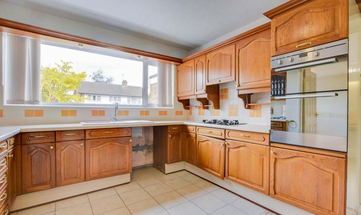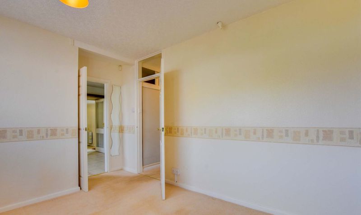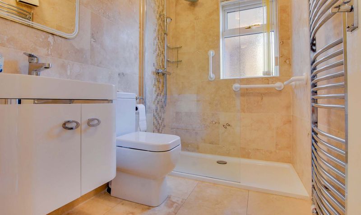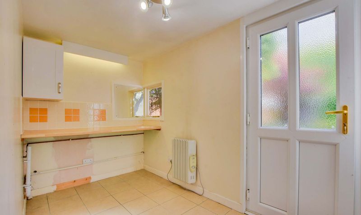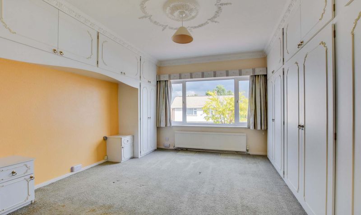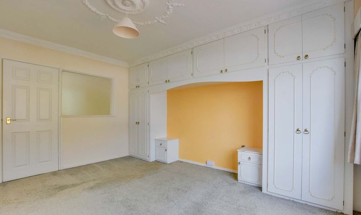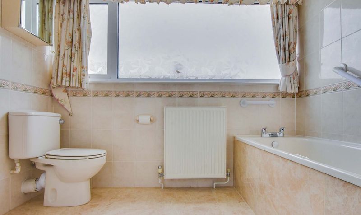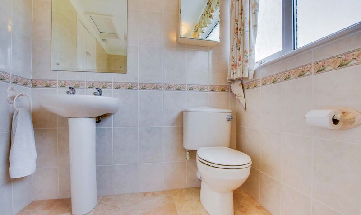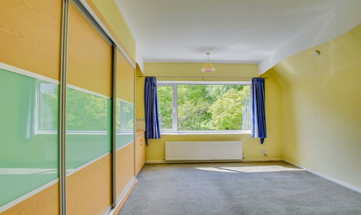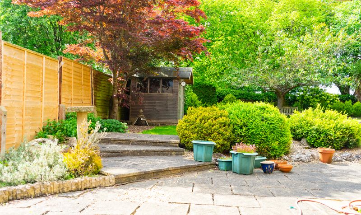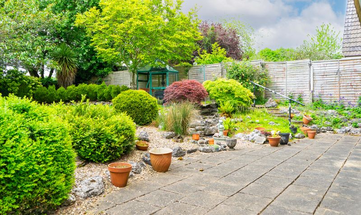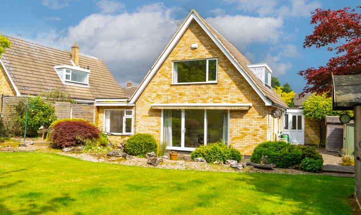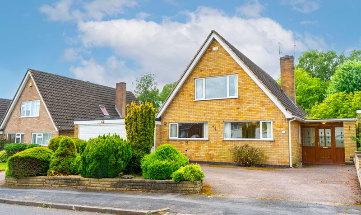Belleville Drive, Oadby, Leicester
- Detached House
- 2
- 3
- 2
- Garage, Driveway
- 135
- E
- Council Tax Band
- 1970 - 1990
- Property Built (Approx)
Broadband Availability
Description
Knightsbridge Estate Agents present this three bedroom detached property offered for sale with No Upward Chain. The property, which is situated in Oadby, has a unique layout allowing plenty of natural light to flow through the home. The accommodation includes two reception rooms, a ground floor third bedroom and kitchen with access to the utility room and ground floor shower room. The first floor offers two further bedrooms with built-in wardrobes and a bathroom. Outside enjoys a lovely rear garden. Contact us now to book a viewing.
Entrance Hall
With tiled floor, radiator.
Reception Room One (22′ 11″ x 10′ 0″ (6.99m x 3.05m))
Measurements also 22’5″ x 10’10”. With two double glazed windows to the side elevations, double glazed patio doors to the rear elevation, stairs to first floor, gas fireplace and surround, four radiators.
Reception Room Two (16′ 9″ x 8′ 0″ (5.11m x 2.44m))
With double glazed window to the rear elevation, fireplace (boarded up), radiator.
Kitchen (14′ 4″ x 10′ 11″ (4.37m x 3.33m))
With double glazed window to the front elevation, wall and base units with work surface over, tiled floor, part tiled walls, fitted double oven and hob, extractor fan, sink and drainer.
Ground Floor Bedroom Three (13′ 0″ x 8′ 11″ (3.96m x 2.72m))
With double glazed window to the front elevation, radiator.
Ground Floor Shower Room (7′ 5″ x 4′ 9″ (2.26m x 1.45m))
With double glazed window to the side elevation, tiled walls, tiled floor, shower cubicle, wash hand basin, low-level WC, radiator.
Utility Room (11′ 7″ x 5′ 10″ (3.53m x 1.78m))
With single glazed window to the rear elevation, door to the rear elevation, tiled floor, wall and base units with work surface over, electric radiator.
First Floor Landing
With access to the following rooms:
Bedroom One (14′ 4″ x 10′ 11″ (4.37m x 3.33m))
Measurement up to built-in wardrobes. With double glazed window to the front elevation, fitted wardrobes, radiator.
Bedroom Two (12′ 5″ x 12′ 10″ (3.78m x 3.91m))
With double glazed window to the rear elevation, fitted wardrobes and desk, radiator.
Bathroom (8′ 3″ x 5′ 10″ (2.51m x 1.78m))
With double glazed window to the side elevation, tiled floor, tiled walls, wash hand basin, low-level WC, bath, radiator.
Property Documents
Local Area Information
360° Virtual Tour
Video
Energy Rating
- Energy Performance Rating: D
- :
- EPC Current Rating: 68.0
- EPC Potential Rating: 79.0
- A
- B
- C
-
| Energy Rating DD
- E
- F
- G
- H

