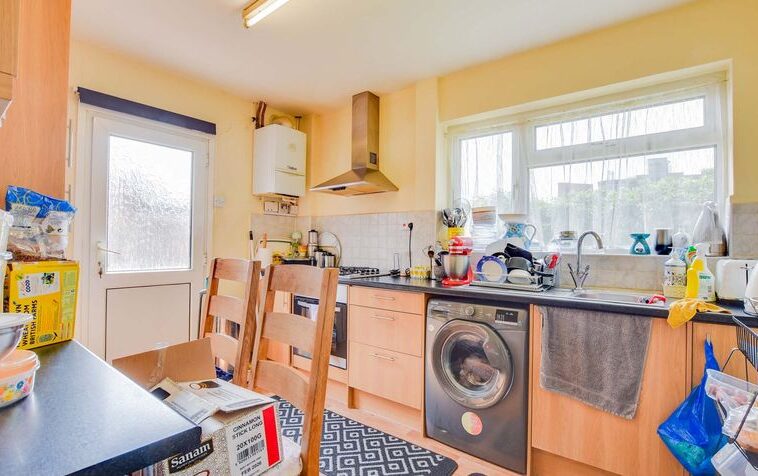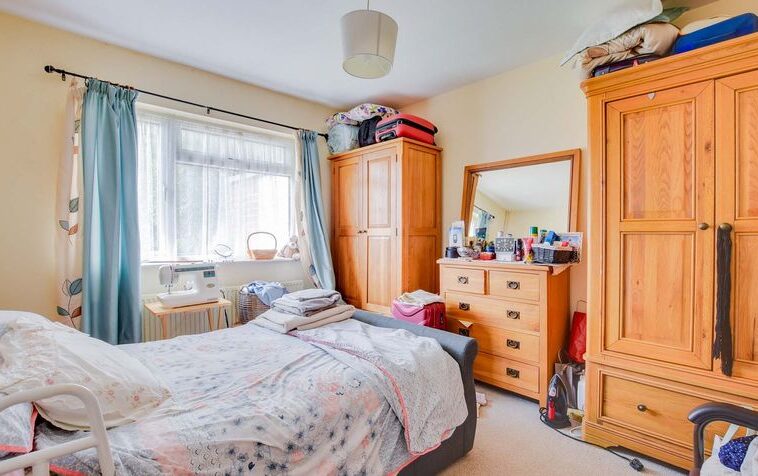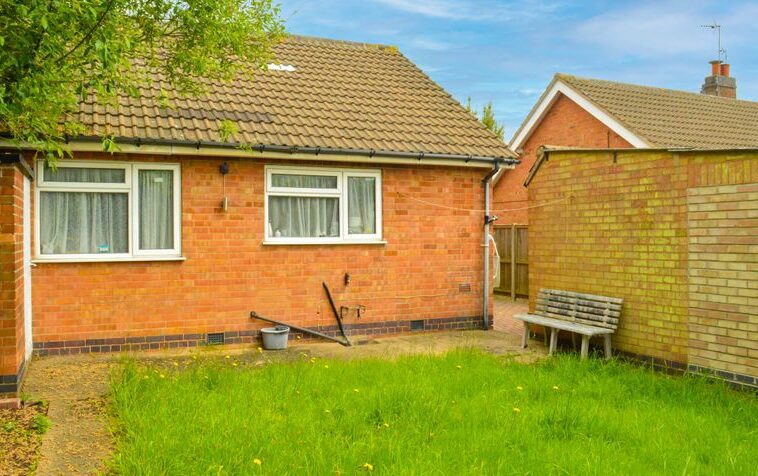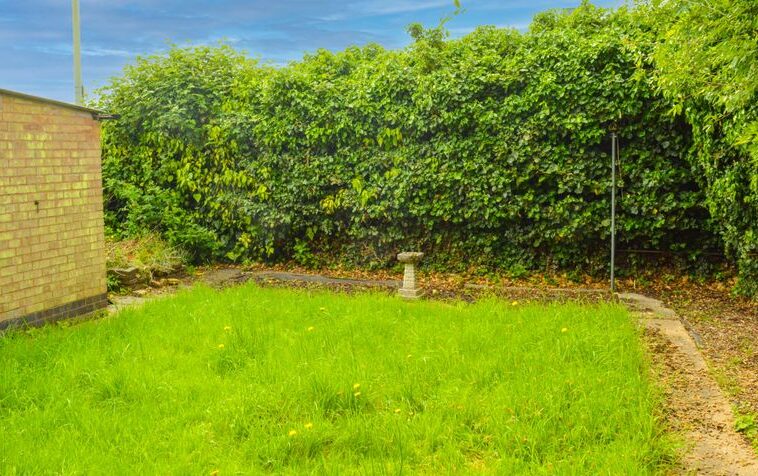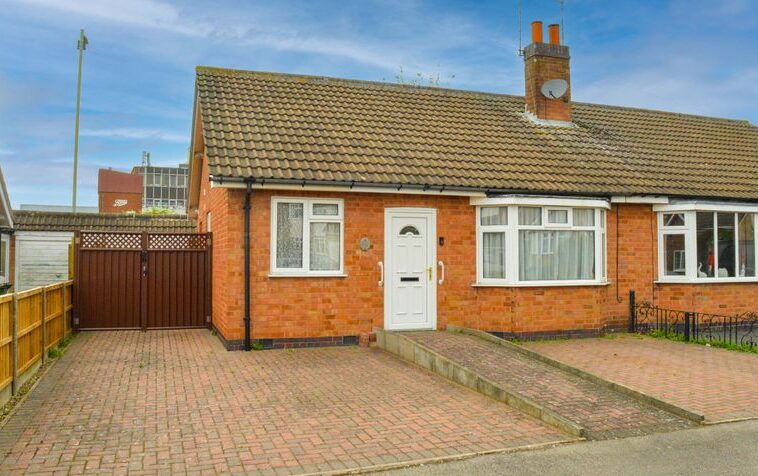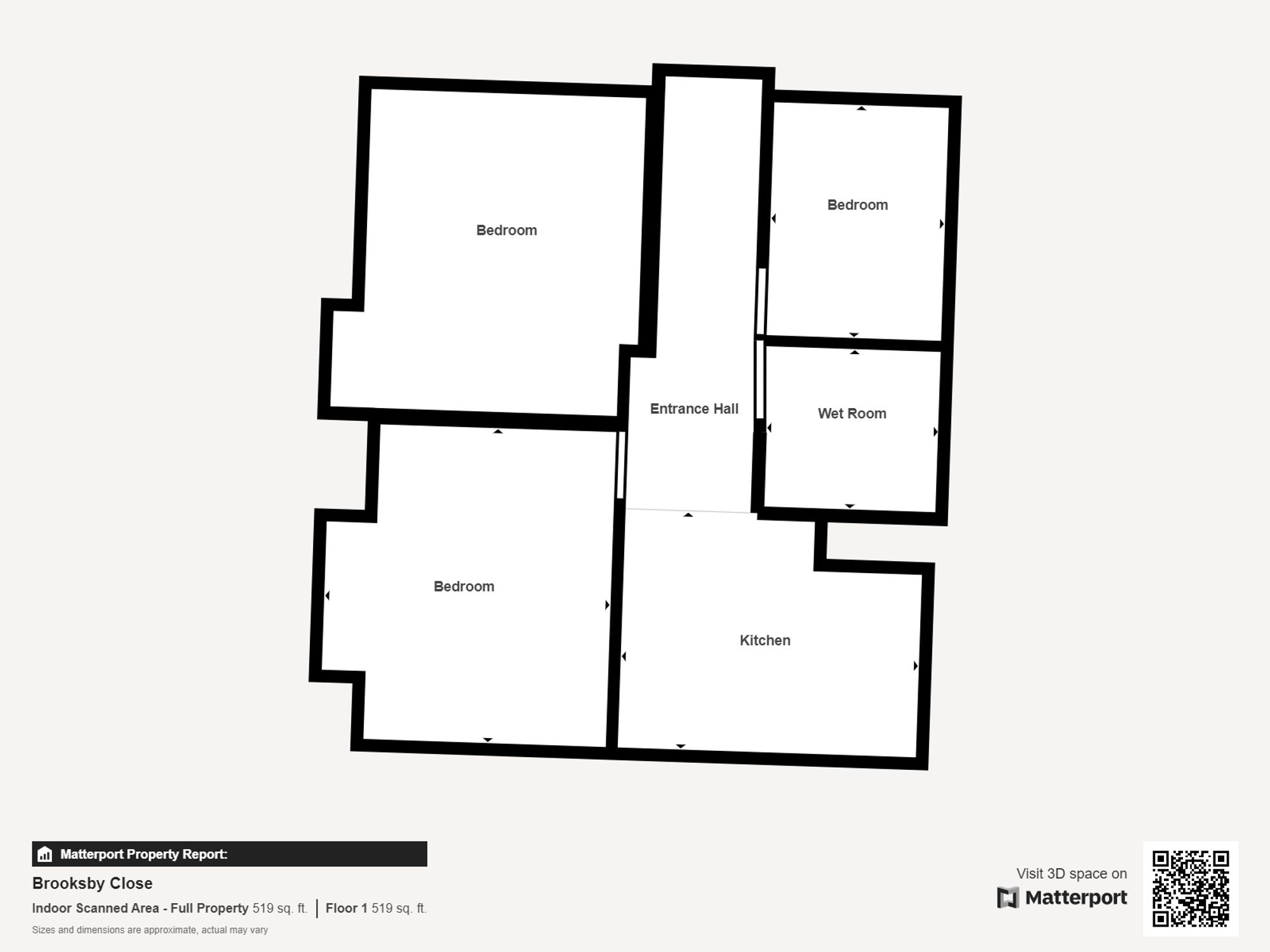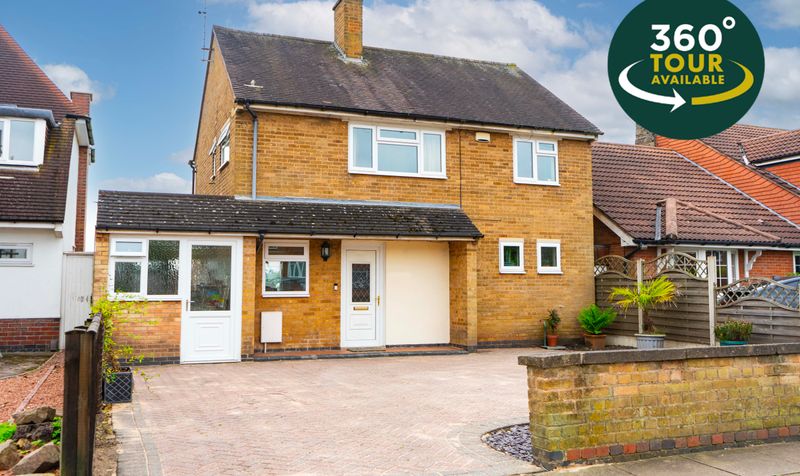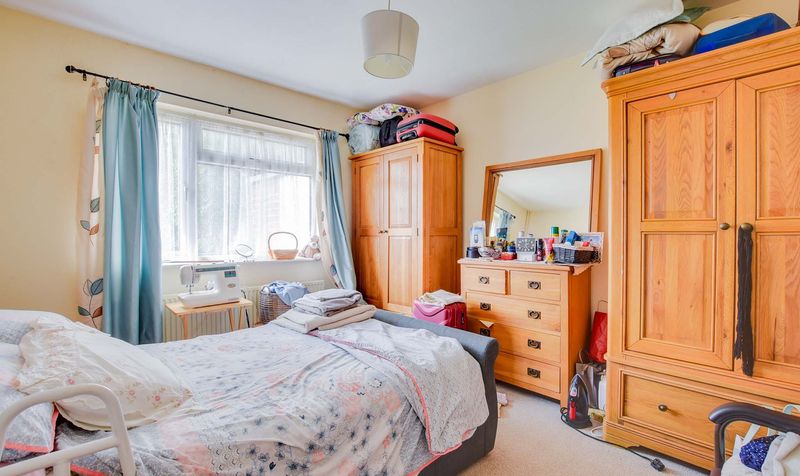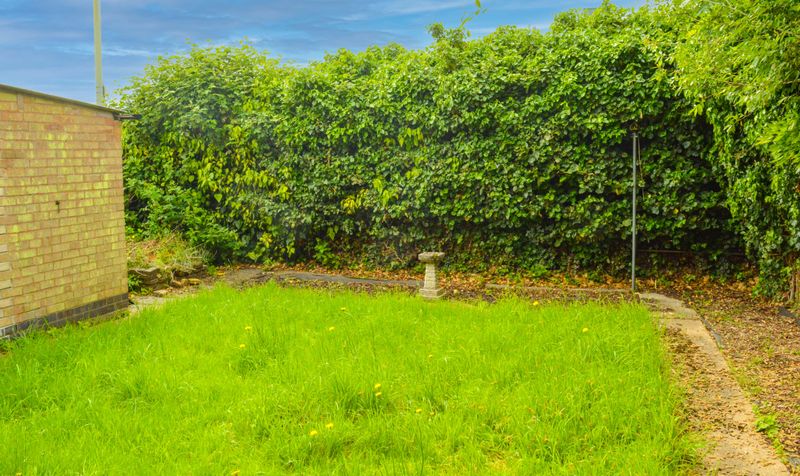Brooksby Close, Oadby, Leicester
- Bungalow
- 1
- 2
- 1
- Driveway, Garage
- 54
- B
- Council Tax Band
- 1940 - 1960
- Property Built (Approx)
Broadband Availability
Description
Situated in a cul-de-sac being within visible distance of Oadby Town Centre, is this semi-detached bungalow ideally suiting a buyer looking to downsize. Inside you will find two bedrooms, a modern style fitted kitchen, sitting room and a wet room style shower room. Outside benefits from off road parking with garaging to the rear and an enclosed rear garden.
Entrance Hall
With radiator.
Sitting Room (13′ 9″ x 11′ 6″ (4.19m x 3.51m))
With double glazed window to the front elevation, TV point, fireplace with brick surround, radiator.
Kitchen (11′ 7″ x 8′ 10″ (3.53m x 2.69m))
With double glazed window to the rear elevation, double glazed door to the side elevation, stainless steel sink and drainer unit with a range of wall and base units with work surfaces over, built-in oven and gas hob with stainless steel chimney hood over, wood effect floor, part tiled walls, boiler, radiator.
Bedroom One (12′ 0″ x 11′ 0″ (3.66m x 3.35m))
With double glazed window to the rear elevation, radiator.
Bedroom Two (9′ 0″ x 6′ 6″ (2.74m x 1.98m))
With double glazed window to the front elevation, radiator.
Wet Room Style Shower Room (6′ 5″ x 6′ 0″ (1.96m x 1.83m))
With double glazed window to the front elevation, walk-in tiled shower area, low-level WC, wash hand basin, radiator.
Property Documents
Local Area Information
360° Virtual Tour
Video
Energy Rating
- Energy Performance Rating: D
- :
- EPC Current Rating: 58.0
- EPC Potential Rating: 86.0
- A
- B
- C
-
| Energy Rating DD
- E
- F
- G
- H



