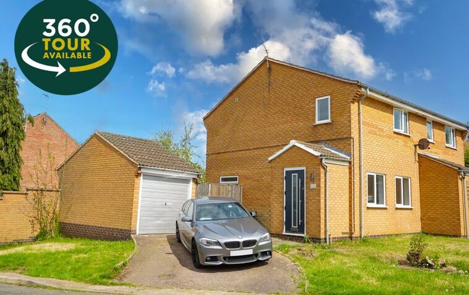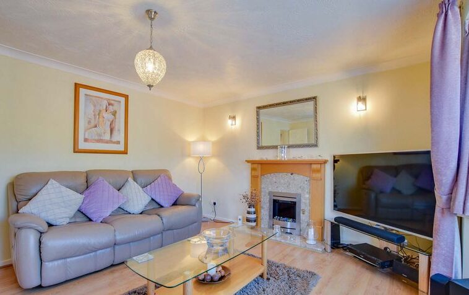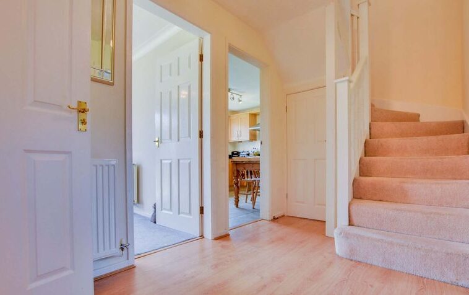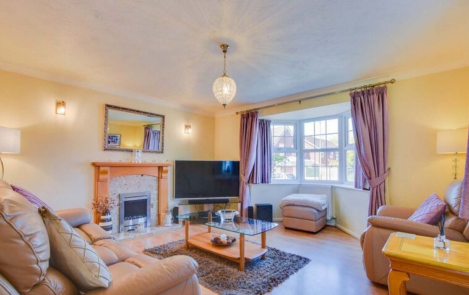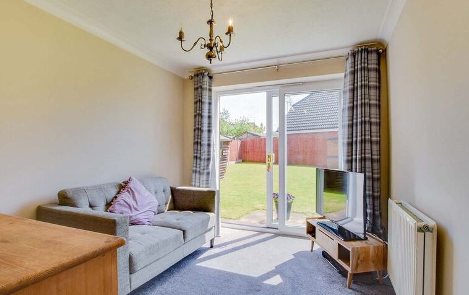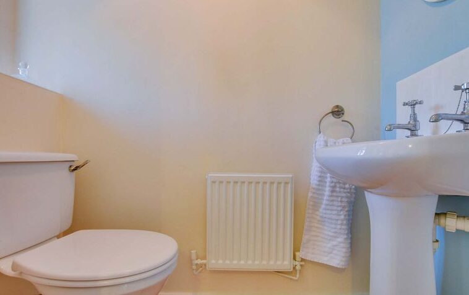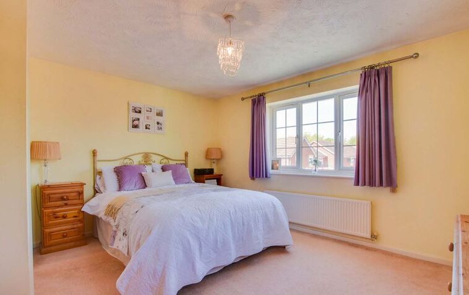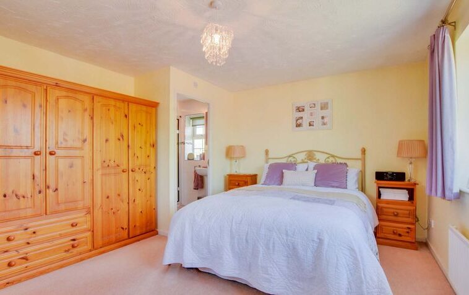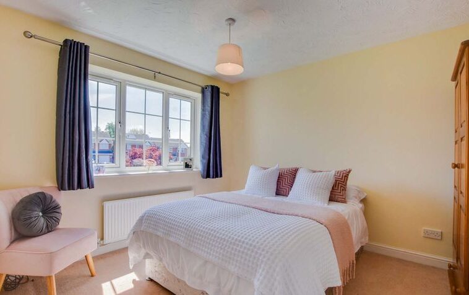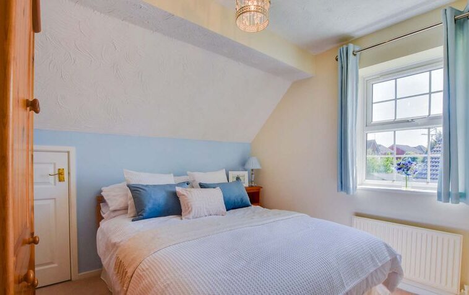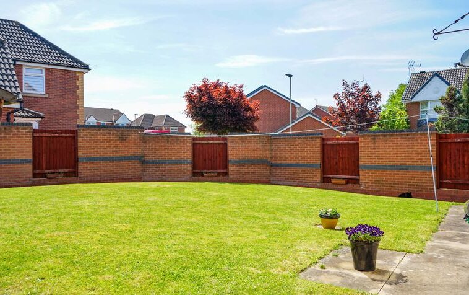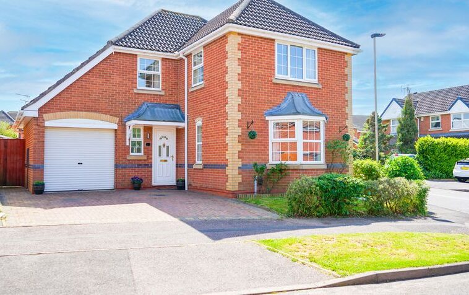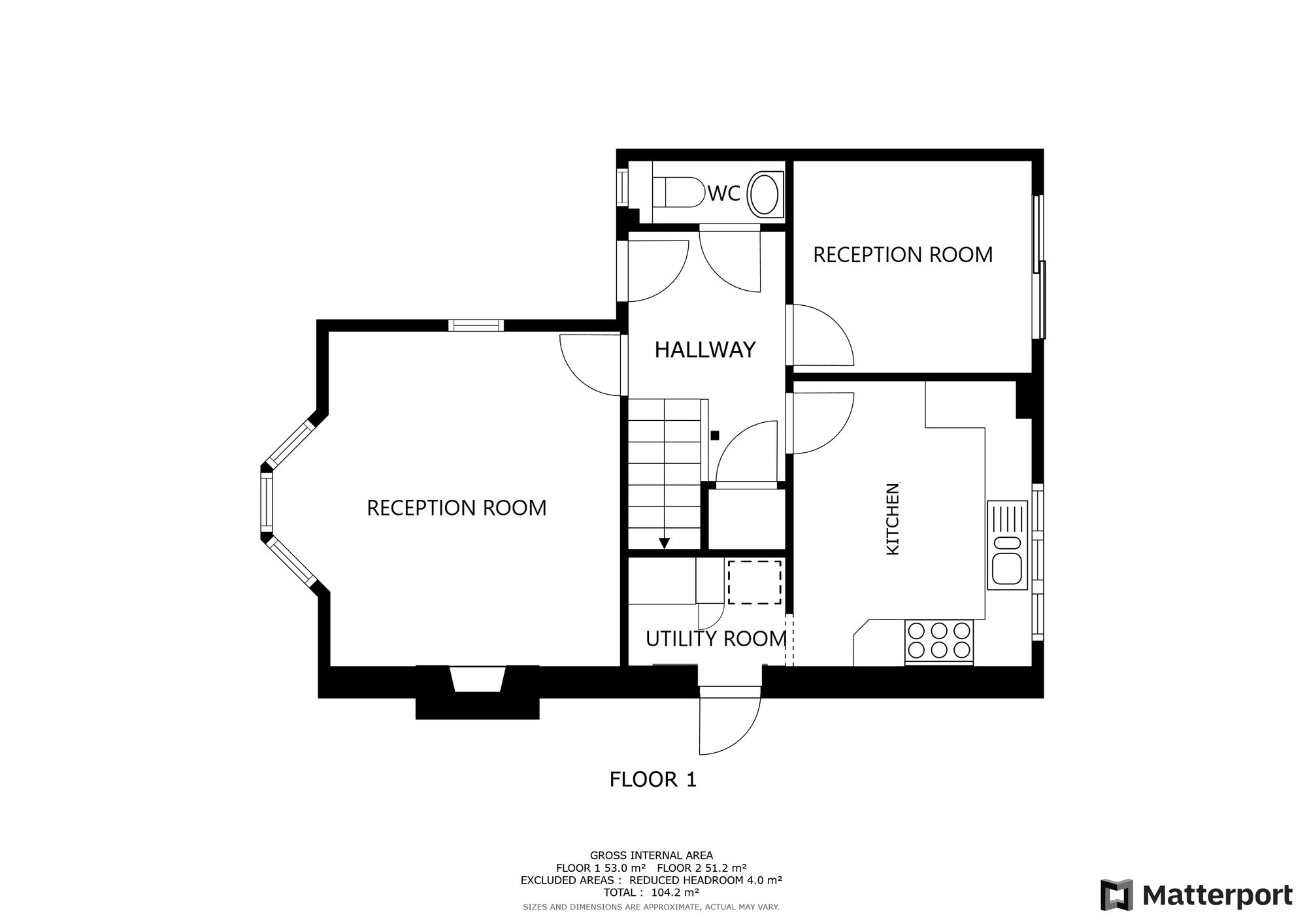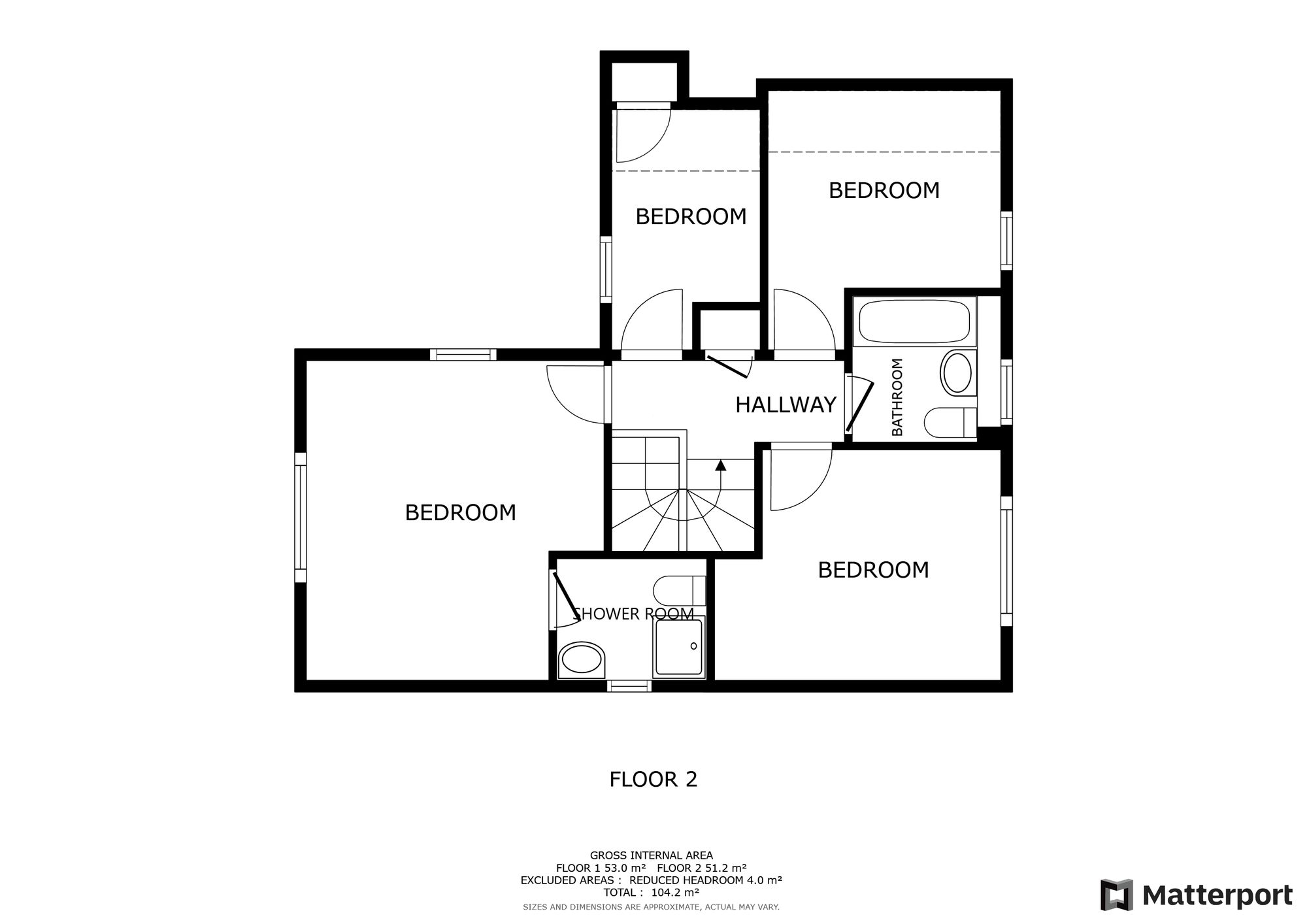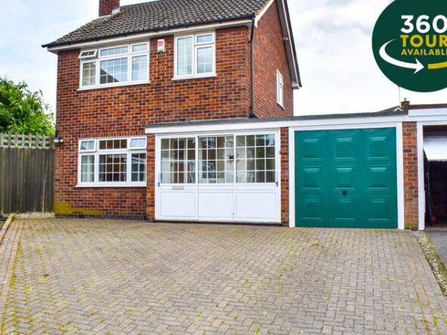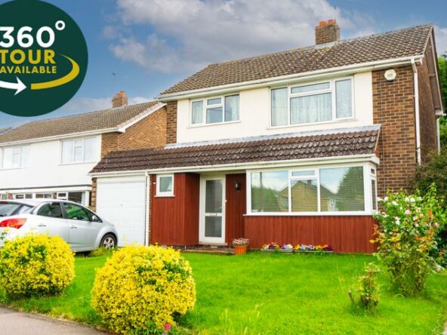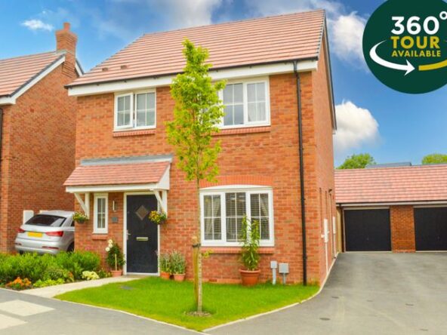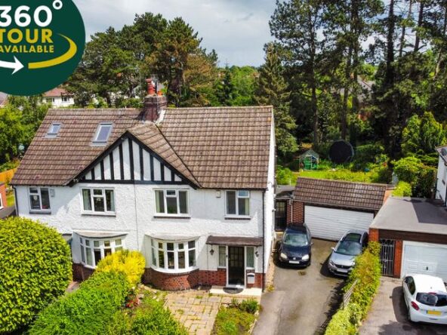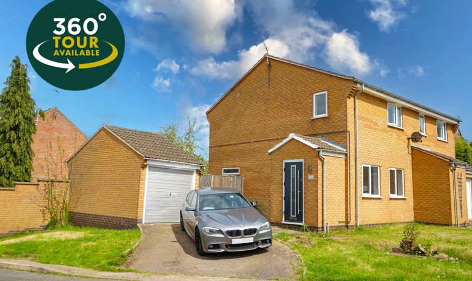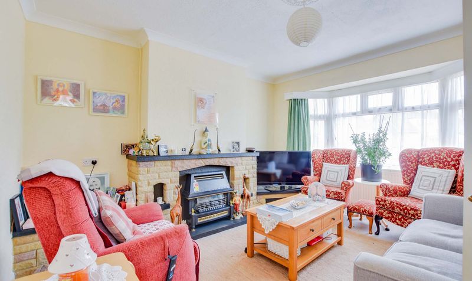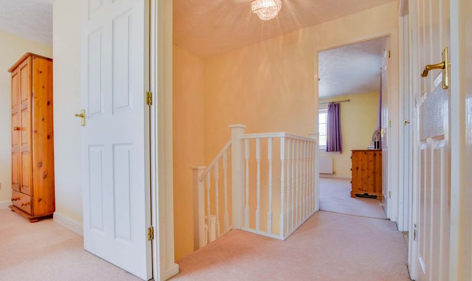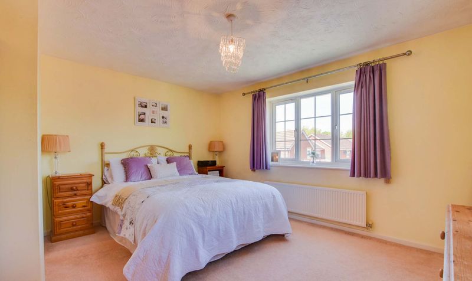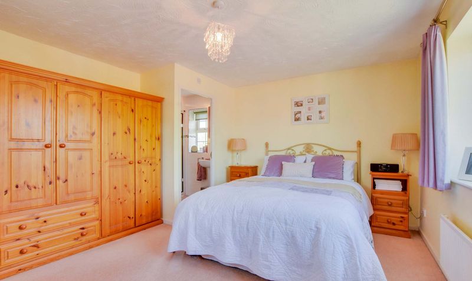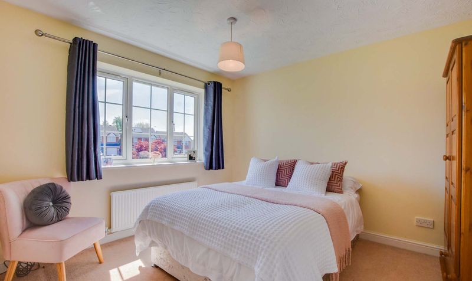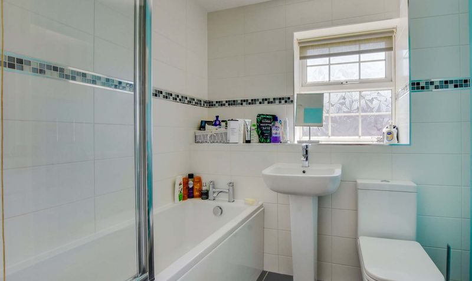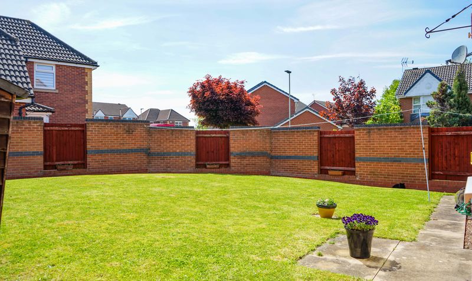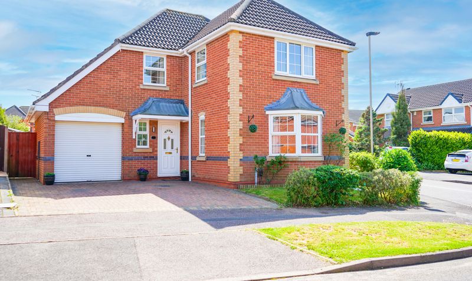Celandine Road, Hamilton, Leicester
- Detached House
- 2
- 4
- 2
- Driveway, Garage
- 106
- D
- Council Tax Band
- 1990s
- Property Built (Approx)
Broadband Availability
Description
Knightsbridge Estate Agents are pleased to present this four bedroom home situated on a corner plot in Hamilton. The property has an entrance hall, downstairs WC, two reception rooms, an open plan kitchen diner, a utility room, four bedrooms including master bedroom with an en-suite and a family bathroom. Outside, the property has a delightful garden with a patio seating area, lawn, driveway and garage. If you would like to find out more about this home, you can contact the Oadby office.
Entrance Hall
With laminate flooring, understairs storage and a radiator.
WC (6′ 2″ x 2′ 9″ (1.88m x 0.84m))
With a window to the front elevation, laminate flooring, was hand basin, WC and a radiator.
Reception Room (9′ 8″ x 8′ 9″ (2.95m x 2.67m))
With sliding patio doors to the rear elevation, carpeting and a radiator.
Kitchen (11′ 9″ x 9′ 8″ (3.58m x 2.95m))
With a window to the rear elevation, sink and drainer unit with a range of wall and base units with work surfaces over, dishwasher, extractor fan, free standing cooker, tiled flooring and radiator.
Utility Room (6′ 2″ x 4′ 7″ (1.88m x 1.40m))
With a door to the side elevation, tiled flooring and base units with work surface over.
Reception Room (13′ 10″ x 12′ 1″ (4.22m x 3.68m))
With a bay window to the front elevation, with a window to the side elevation, laminate flooring, electric fire and surround and two radiators.
First Floor Landing
With an airing cupboard.
Bedroom One (13′ 10″ x 12′ 5″ (4.22m x 3.78m))
With a window to the front elevation, window to the side elevation, carpeting and a radiator.
En-Suite (6′ 9″ x 4′ 9″ (2.06m x 1.45m))
With a window to the side elevation, tiled flooring, partly tiled walls, walk-in shower cubicle with shower head over, WC, wash hand basin and heated towel rail.
Bedroom Two (9′ 11″ x 9′ 9″ (3.02m x 2.97m))
With a window to the rear elevation, carpeting and a radiator.
Bedroom Three (11′ 2″ x 9′ 9″ (3.40m x 2.97m))
With a window to the rear elevation, storage unit, carpeting and a radiator.
Bedroom Four (11′ 4″ x 6′ 4″ (3.45m x 1.93m))
With a window to the front elevation, a built-in storage cupboard and a radiator.
Family Bathroom (6′ 10″ x 6′ 4″ (2.08m x 1.93m))
With a window to the rear elevation, tiled flooring, bath with shower over, wash hand basin, WC and a heated towel rail.
Property Documents
Local Area Information
360° Virtual Tour
Video
Energy Rating
- Energy Performance Rating: D
- :
- EPC Current Rating: 65.0
- EPC Potential Rating: 80.0
- A
- B
- C
-
| Energy Rating DD
- E
- F
- G
- H

