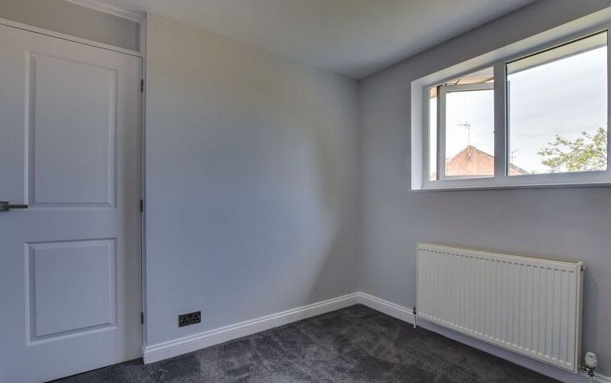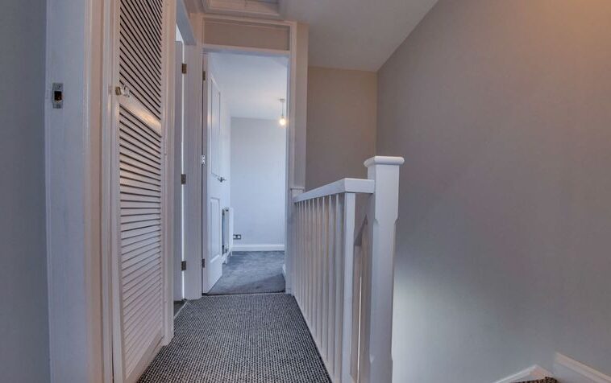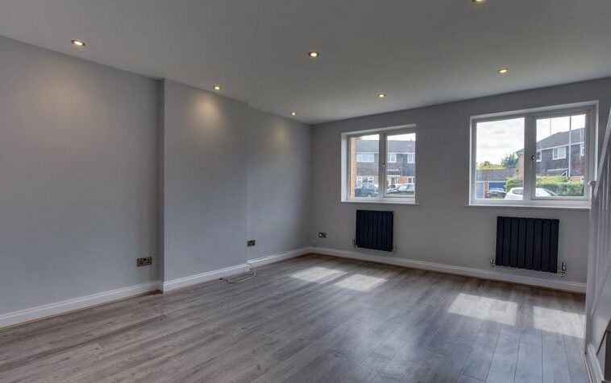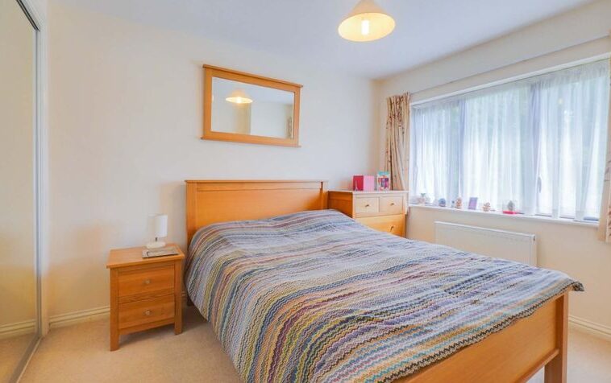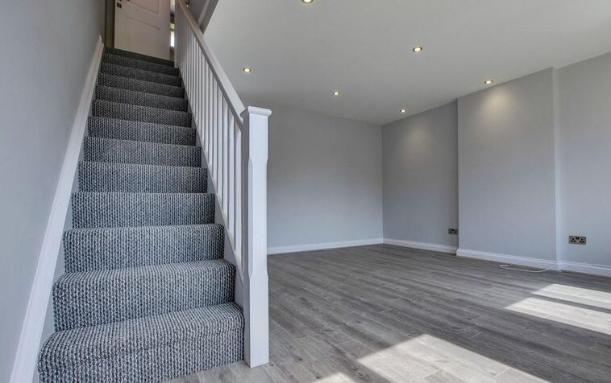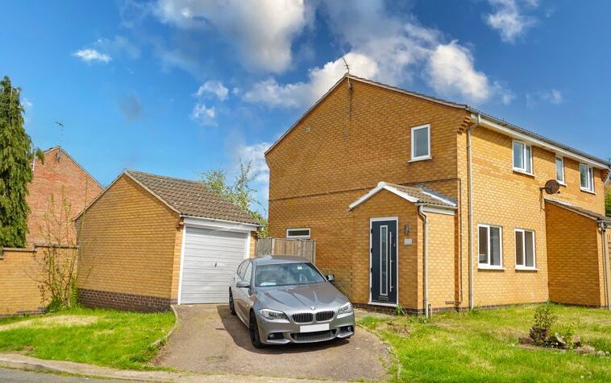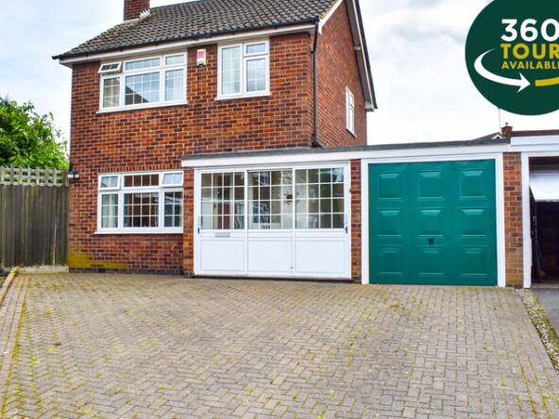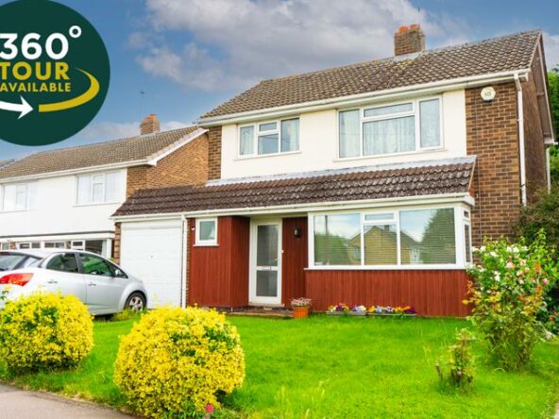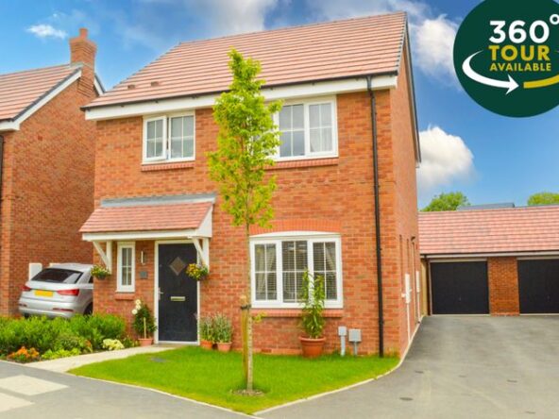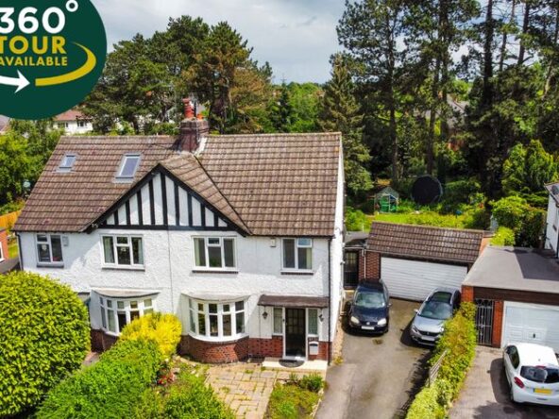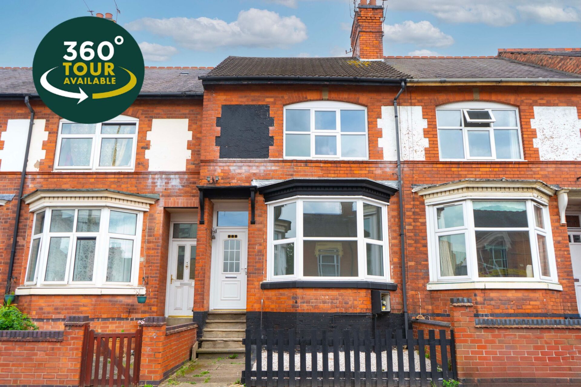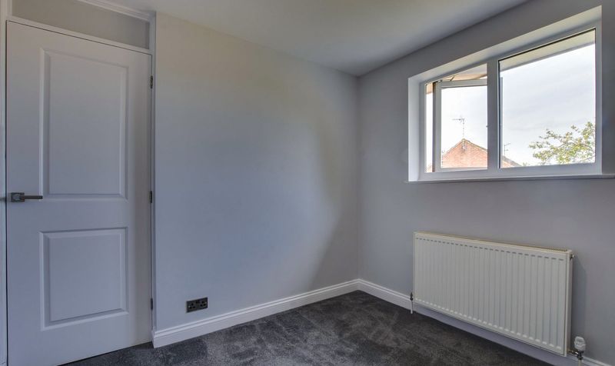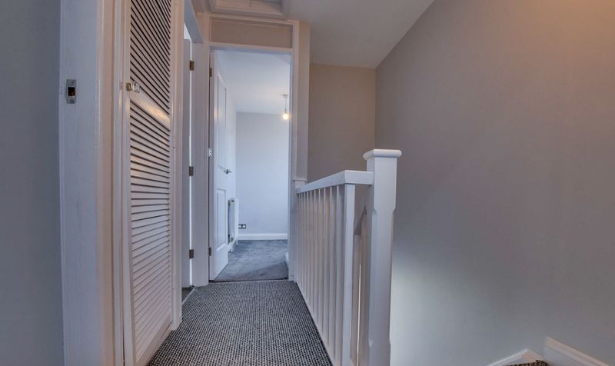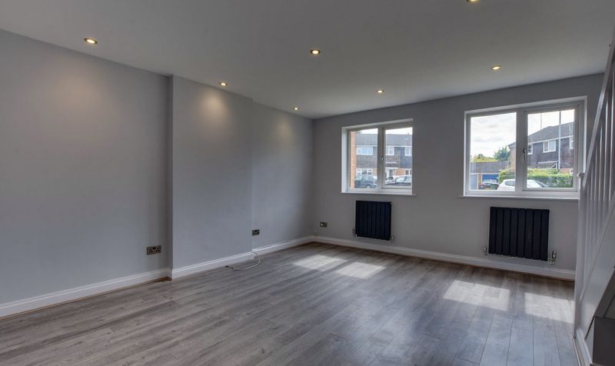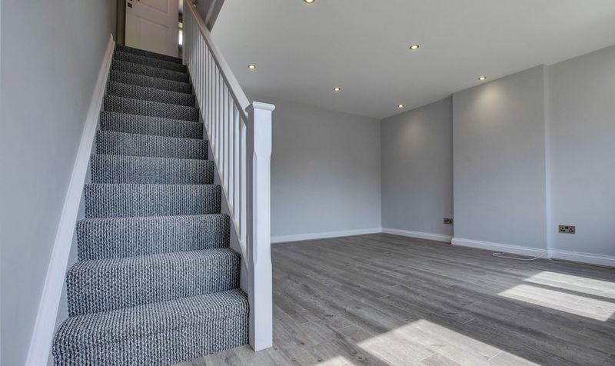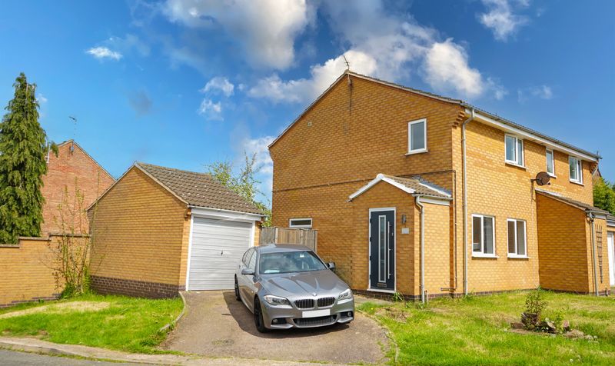Covert Close, Oadby, Leicester
- Detached House
- 3
- 4
- 1
- Driveway
- 156
- E
- Council Tax Band
- 1940 - 1960
- Property Built (Approx)
Broadband Availability
Description
Knightsbridge Estate Agents are incredibly excited to present this four-bedroom executive detached property to the market. It is an absolute dream for any developers or investors as the property is in need of some modernisation and is for sale with no upward chain. The current accommodation provides an entrance hall, WC, three reception rooms, a kitchen, a utility room, and a storage room. On the first floor, there are four good-sized bedrooms and a family bathroom. Outside, the property has delightful front and rear gardens as well as off-road parking. To learn more about this fantastic opportunity, contact our Oadby office.
Entrance Hall
With a window to the front elevation, understairs storage and a radiator.
WC (8′ 4″ x 2′ 7″ (2.54m x 0.79m))
With a window to the front elevation, WC, wash hand basin and a radiator.
Reception Room One (27′ 4″ x 11′ 6″ (8.33m x 3.51m))
With a bay window to the front elevation, four windows to the side elevations and two radiators
Reception Room Two (12′ 7″ x 11′ 2″ (3.84m x 3.40m))
With a window to the rear elevation and a radiator.
Reception Room Three (12′ 7″ x 11′ 2″ (3.84m x 3.40m))
With a window to the rear elevation and a radiator.
Kitchen Diner (21′ 5″ x 18′ 3″ (6.53m x 5.56m))
With a window to the rear elevation, sliding doors to the rear elevation, door to the side elevation, a range of wall and base units with work surfaces over, sink and drainer unit, extraction fan, hob, double oven, space for a fridge-freezer, plumbing for a dish washer and a radiator.
Utility Room (9′ 8″ x 9′ 1″ (2.95m x 2.77m))
With a window to the side elevation, boiler, and radiator.
Store Room (9′ 2″ x 7′ 5″ (2.79m x 2.26m))
First Floor Landing
With a window to the front elevation, a built-in cupboard, a loft access hatch and a radiator.
Bedroom One (16′ 0″ x 12′ 4″ (4.88m x 3.76m))
With a window to the front elevation, two windows to the side elevations, a built-in wardrobe and two radiators.
Bedroom Two (11′ 5″ x 11′ 1″ (3.48m x 3.38m))
With a window to the rear elevation, two windows to the side elevation, built-in wardrobes and a radiator.
Bedroom Three (12′ 5″ x 9′ 5″ (3.78m x 2.87m))
With a window to the rear elevation, window to the side elevation and a radiator.
Bedroom Four (11′ 0″ x 9′ 5″ (3.35m x 2.87m))
With a window to the front elevation and a radiator.
Bathroom (7′ 8″ x 6′ 0″ (2.34m x 1.83m))
With a window to the rear elevation, bath, shower cubicle with shower over, WC, wash hand basin and a heated towel rail.
Property Documents
Local Area Information
360° Virtual Tour
Video
Energy Rating
- Energy Performance Rating: D
- :
- EPC Current Rating: 55.0
- EPC Potential Rating: 81.0
- A
- B
- C
-
| Energy Rating DD
- E
- F
- G
- H









