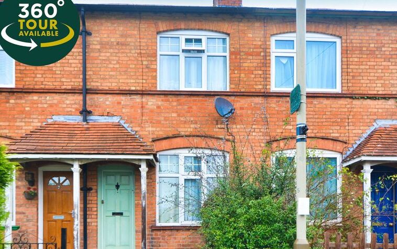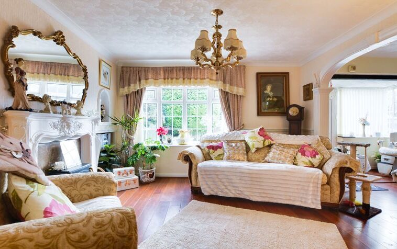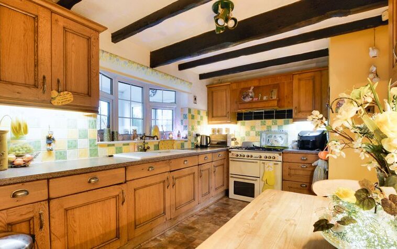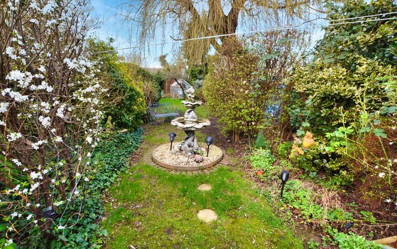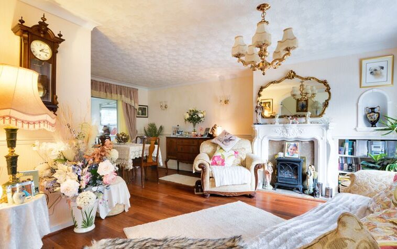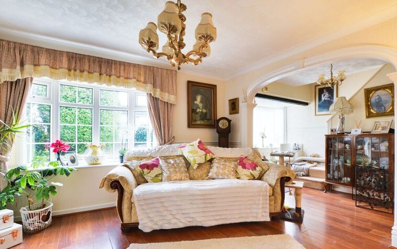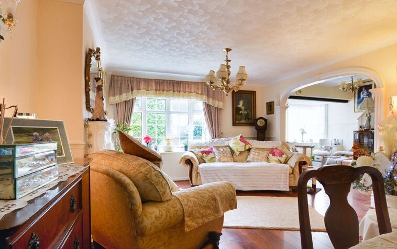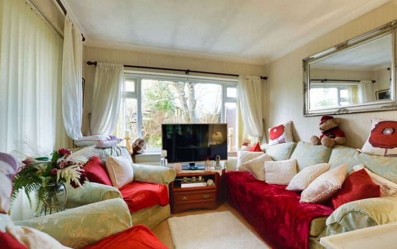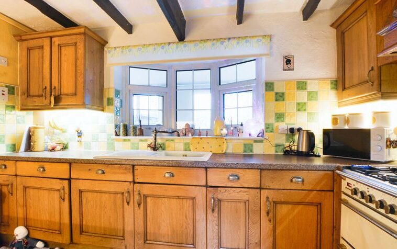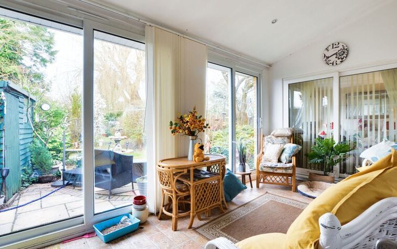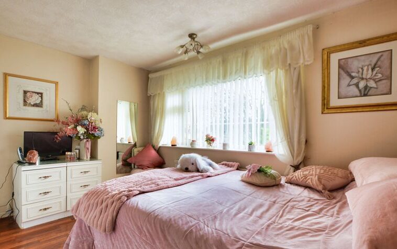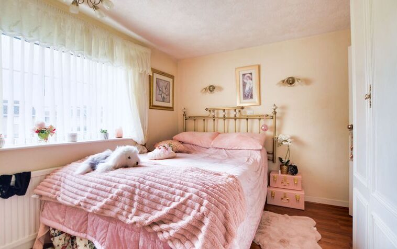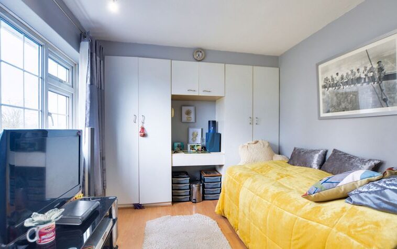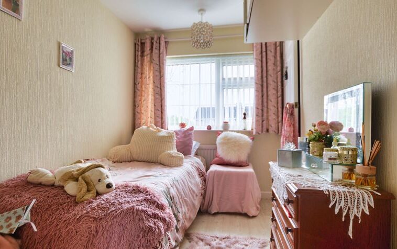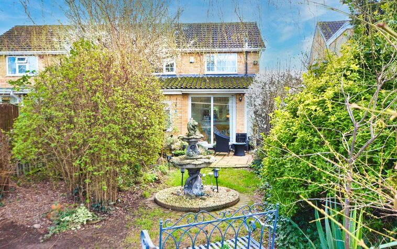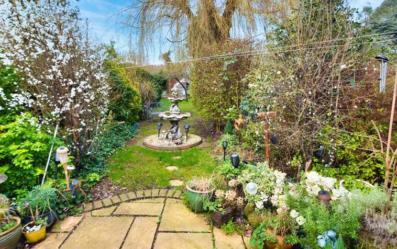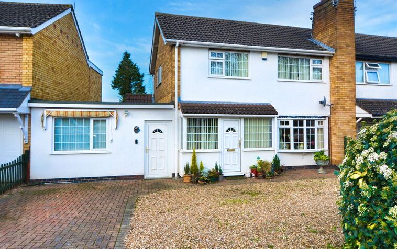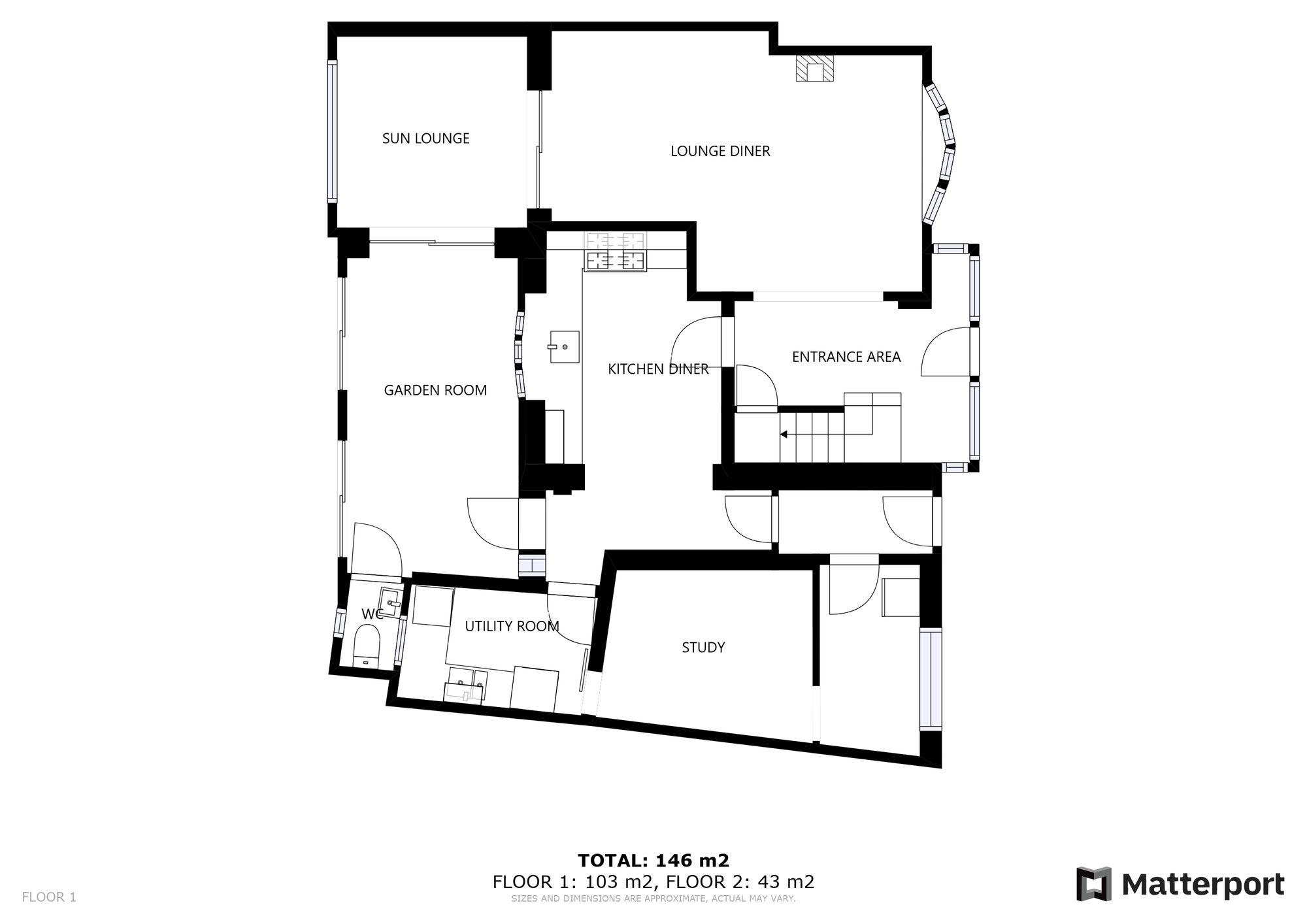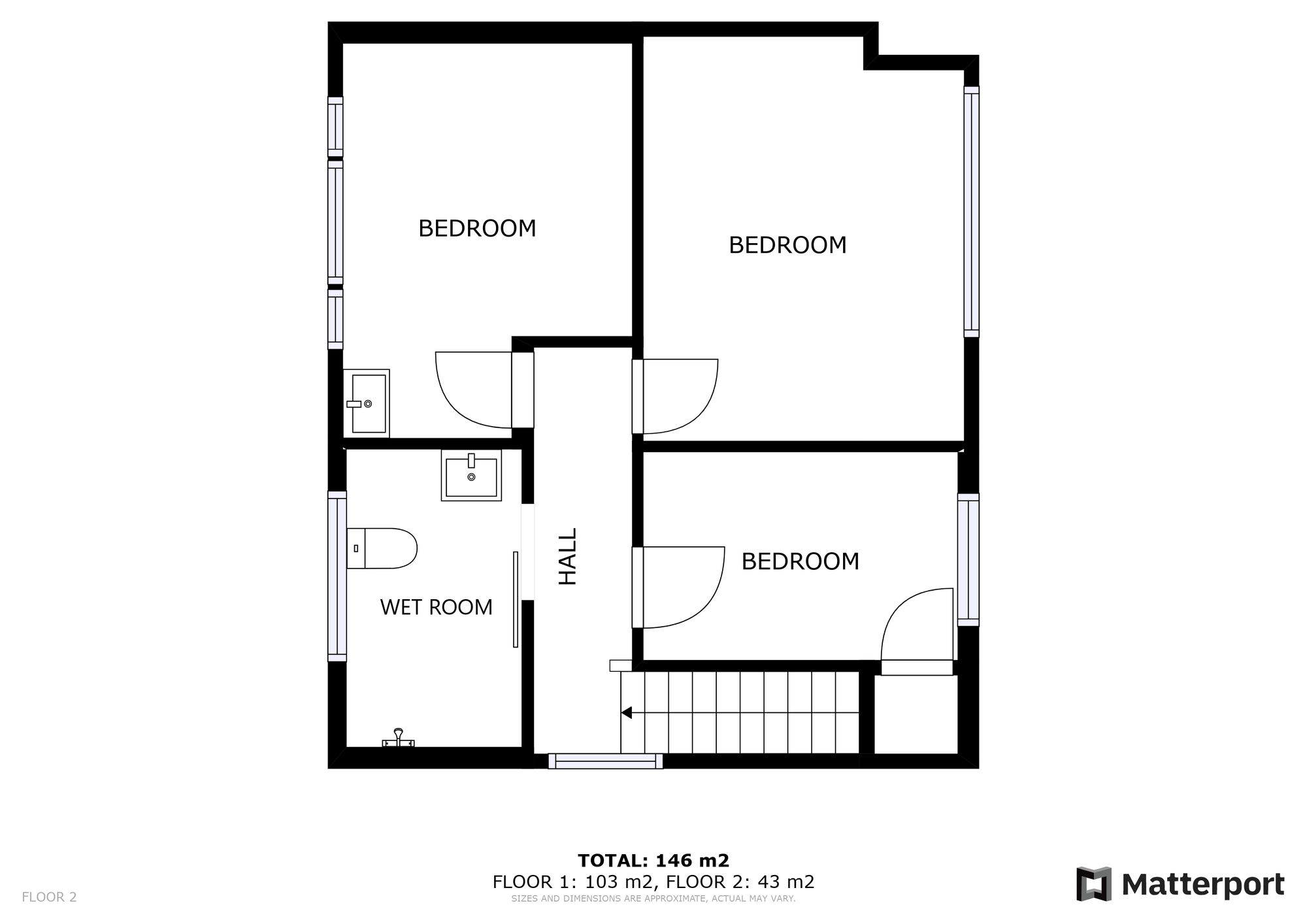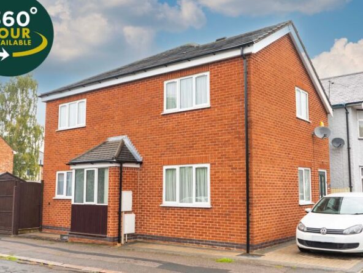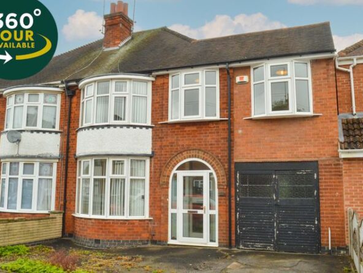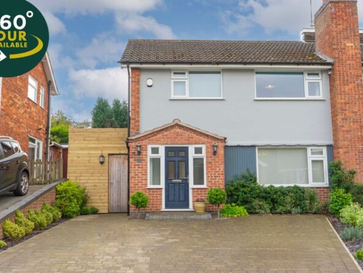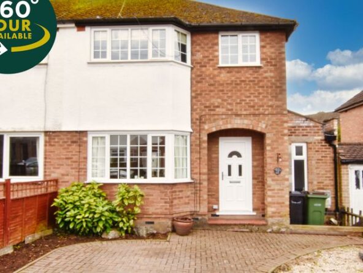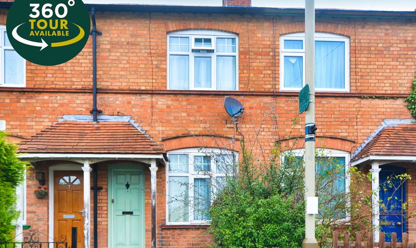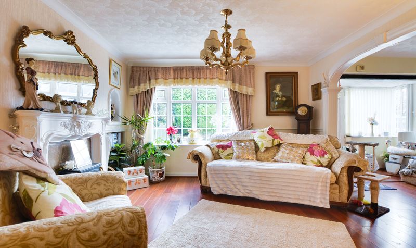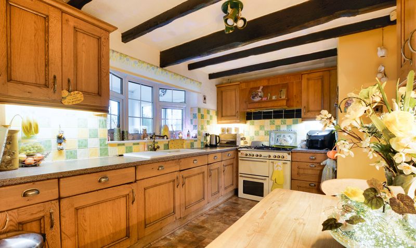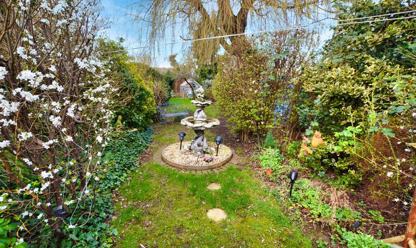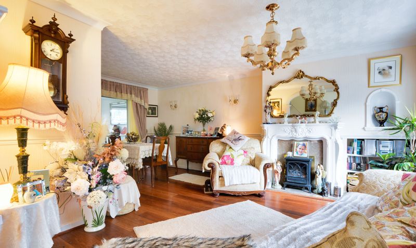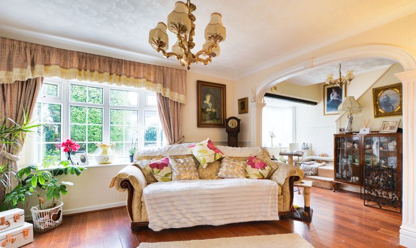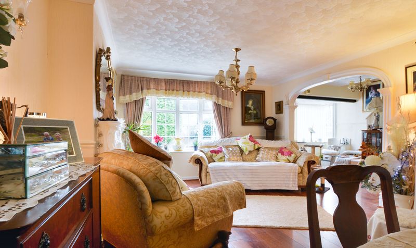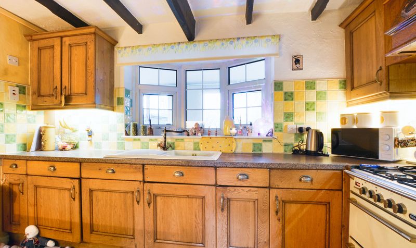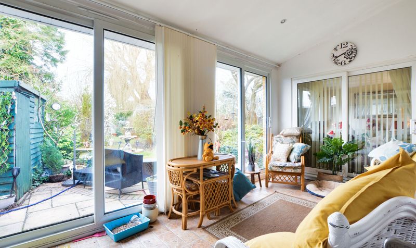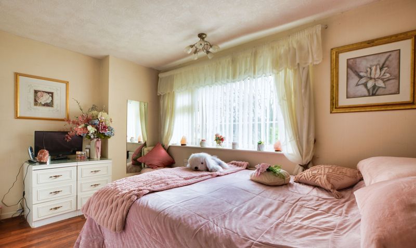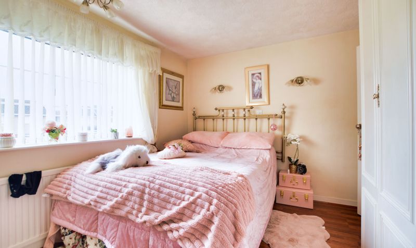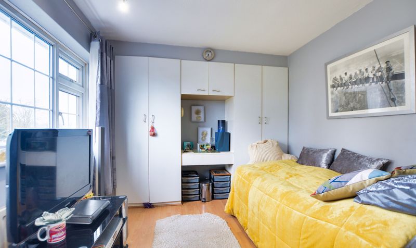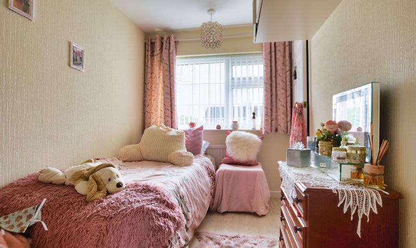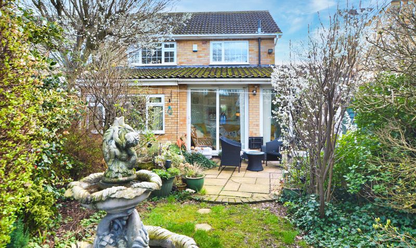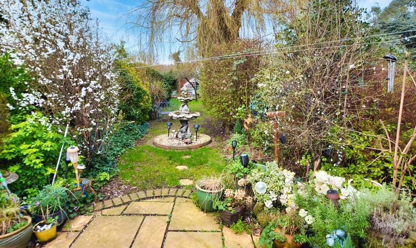Dorset Avenue, Wigston, Leicester
- Semi-Detached House
- 3
- 3
- 1
- Driveway
- 128
- C
- Council Tax Band
- 1960 - 1970
- Property Built (Approx)
Broadband Availability
Description
A great opportunity to purchase this charming extended family home located on Dorset Avenue in the suburb of Wigston. The property is located close to popular local schooling and provides local shopping facilities in Wigston Magna, South Wigston, and Aylestone’s High Street. The property is for sale with no upward chain and provides a welcoming entrance hall, l-shaped lounge diner, sun lounge, kitchen diner, utility room, garden room study and downstairs WC. To the first floor there are three bedrooms and a shower room. Outside is a charming rear garden and a driveway to accommodate three vehicles. To discover more contact our Wigston Office.
Open Plan Entrance Area
With windows to the front and side elevations, oak flooring, stairs to the first-floor landing, an understairs cupboard and an archway leading to:
L-Shaped Lounge Diner (19′ 1″ x 13′ 6″ (5.82m x 4.11m))
(minimising to 9’10”) With a window to the front elevation, oak flooring, chimney breast with fire surround and hearth, coving to the ceiling, dado rail, sliding patio doors to the:
Sun Lounge (9′ 7″ x 9′ 4″ (2.92m x 2.84m))
With windows to the side and rear elevations, a TV point, coving to the ceiling and a radiator.
Kitchen Diner (16′ 3″ x 9′ 0″ (4.95m x 2.74m))
With a bay window to the rear elevation, sink and drainer units with a range of oak wall and base units with work surfaces over, space for a freestanding gas hob and triple oven, extraction hood, exposed beams to the ceiling, door to the:
Garden Room (16′ 6″ x 9′ 1″ (5.03m x 2.77m))
With patio doors to the rear elevation, door to the:
Downstairs WC
With a window to the rear elevation, WC, wash hand basin and a radiator.
Utility Room (9′ 0″ x 5′ 7″ (2.74m x 1.70m))
With a window to the rear elevation, a range of base units with work surfaces over, a sink and drainer unit, plumbing for two appliances, wall mounted boiler and a door to the:
Study (10′ 9″ x 8′ 5″ (3.28m x 2.57m))
With power point and an electric heater.
Additional Entrance Area (10′ 0″ x 5′ 2″ (3.05m x 1.57m))
With a window to the front elevation and a door with access to an:
Additional Inner Hallway
With a door to the garden and an internal door to the kitchen diner.
First Floor Landing
With a window to the side elevation, dado rail and a loft inspection hatch.
Bedroom One (12′ 7″ x 8′ 0″ (3.84m x 2.44m))
With a window to the front elevation, oak flooring, built-in wardrobes, a TV point and a radiator.
Bedroom Two (10′ 8″ x 9′ 0″ (3.25m x 2.74m))
With a window to the rear elevation, built-in wardrobes, laminate flooring, wash hand basin and a radiator.
Bedroom Three (10′ 0″ x 6′ 7″ (3.05m x 2.01m))
With a window to the front elevation, an over stairs cupboard and a radiator.
Shower Room (9′ 4″ x 5′ 6″ (2.84m x 1.68m))
With a window to the rear elevation, corner shower with shower head, WC, wash hand basin, tiled splashbacks and a radiator.
Property Documents
Local Area Information
360° Virtual Tour
Schedule a Tour
Energy Rating
- Energy Performance Rating: D
- :
- EPC Current Rating: 60.0
- EPC Potential Rating: 78.0
- A
- B
- C
-
| Energy Rating DD
- E
- F
- G
- H

