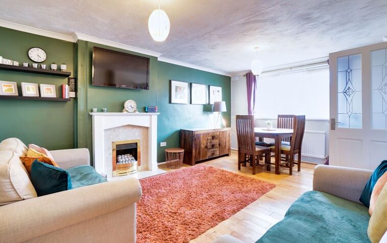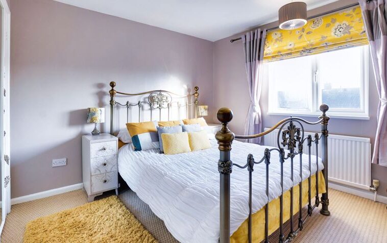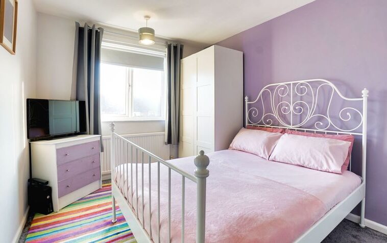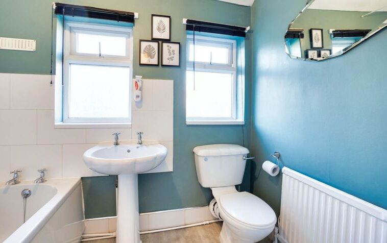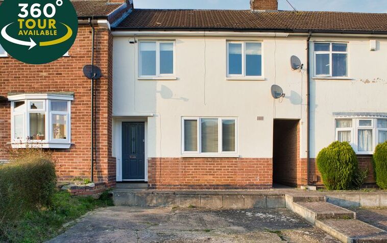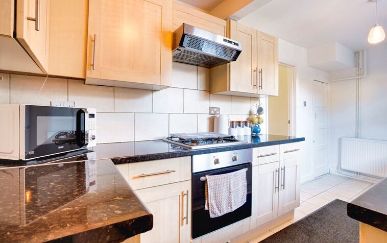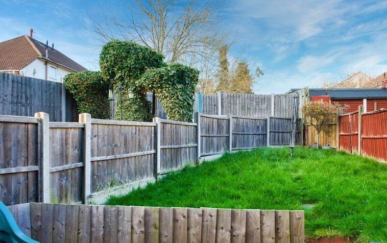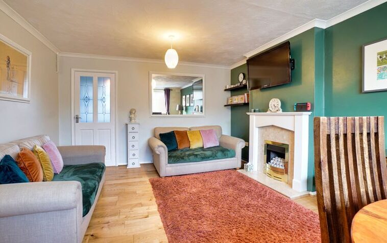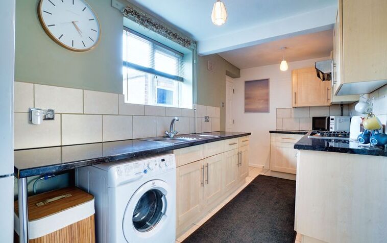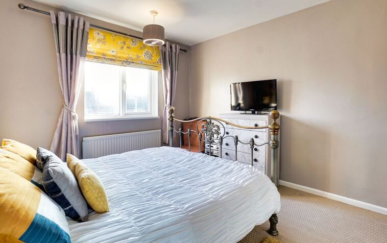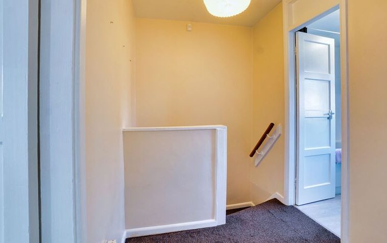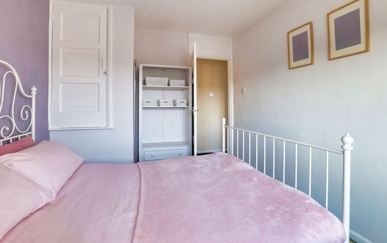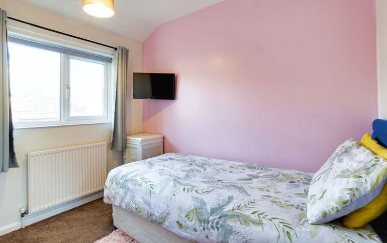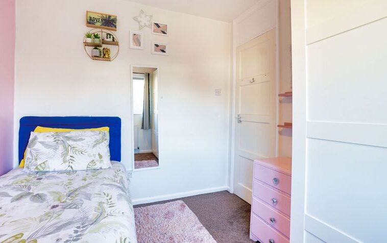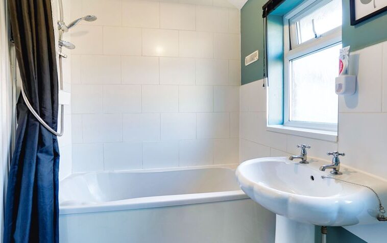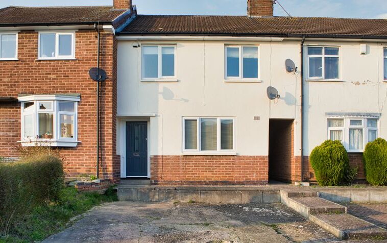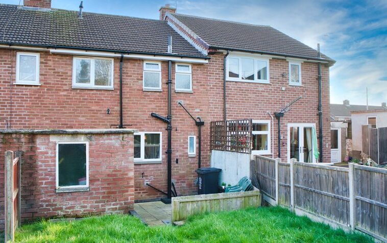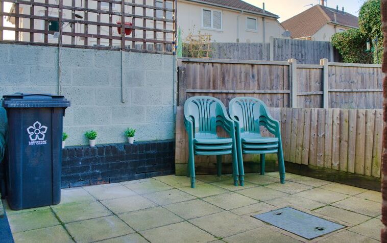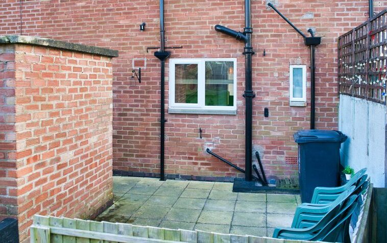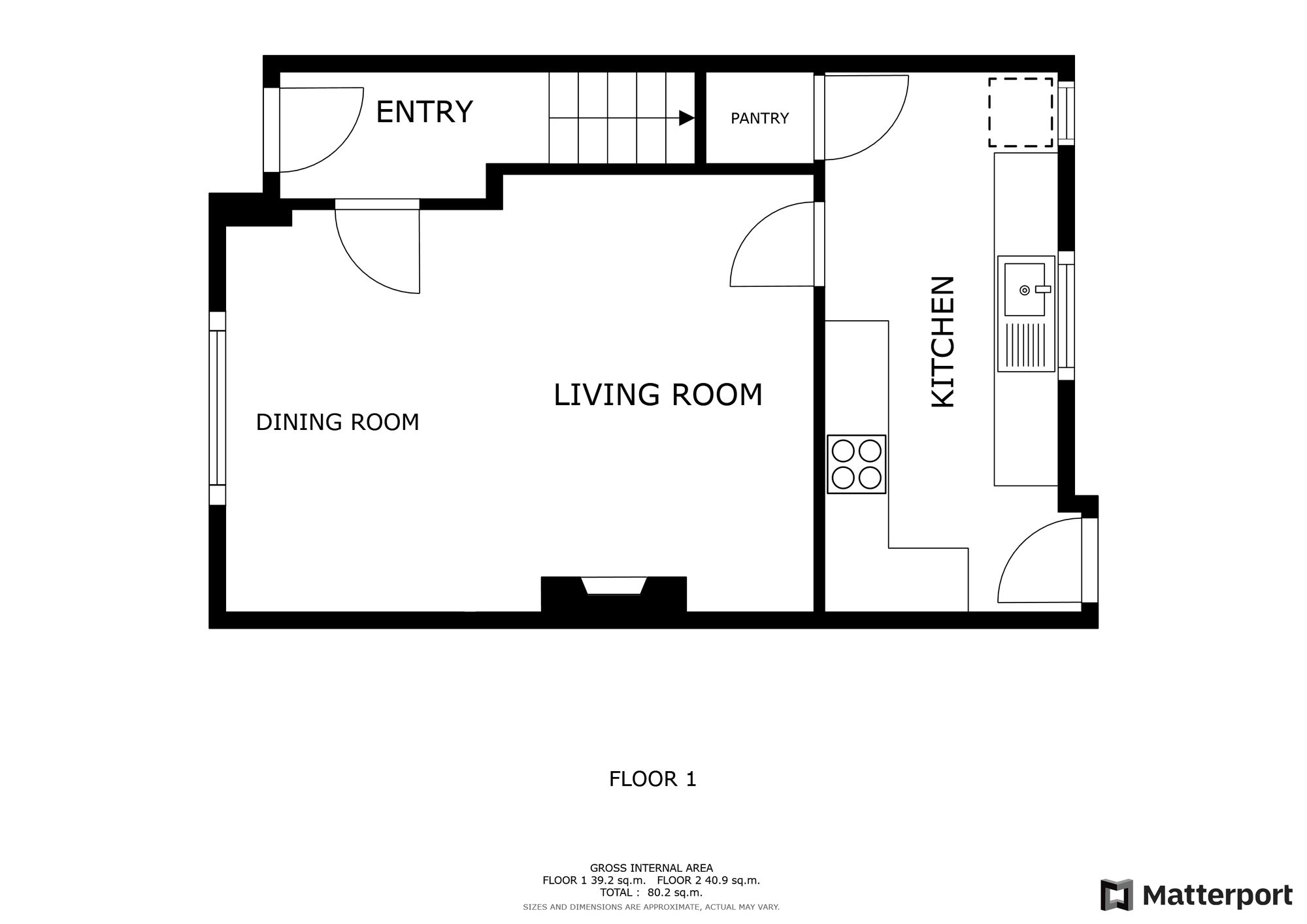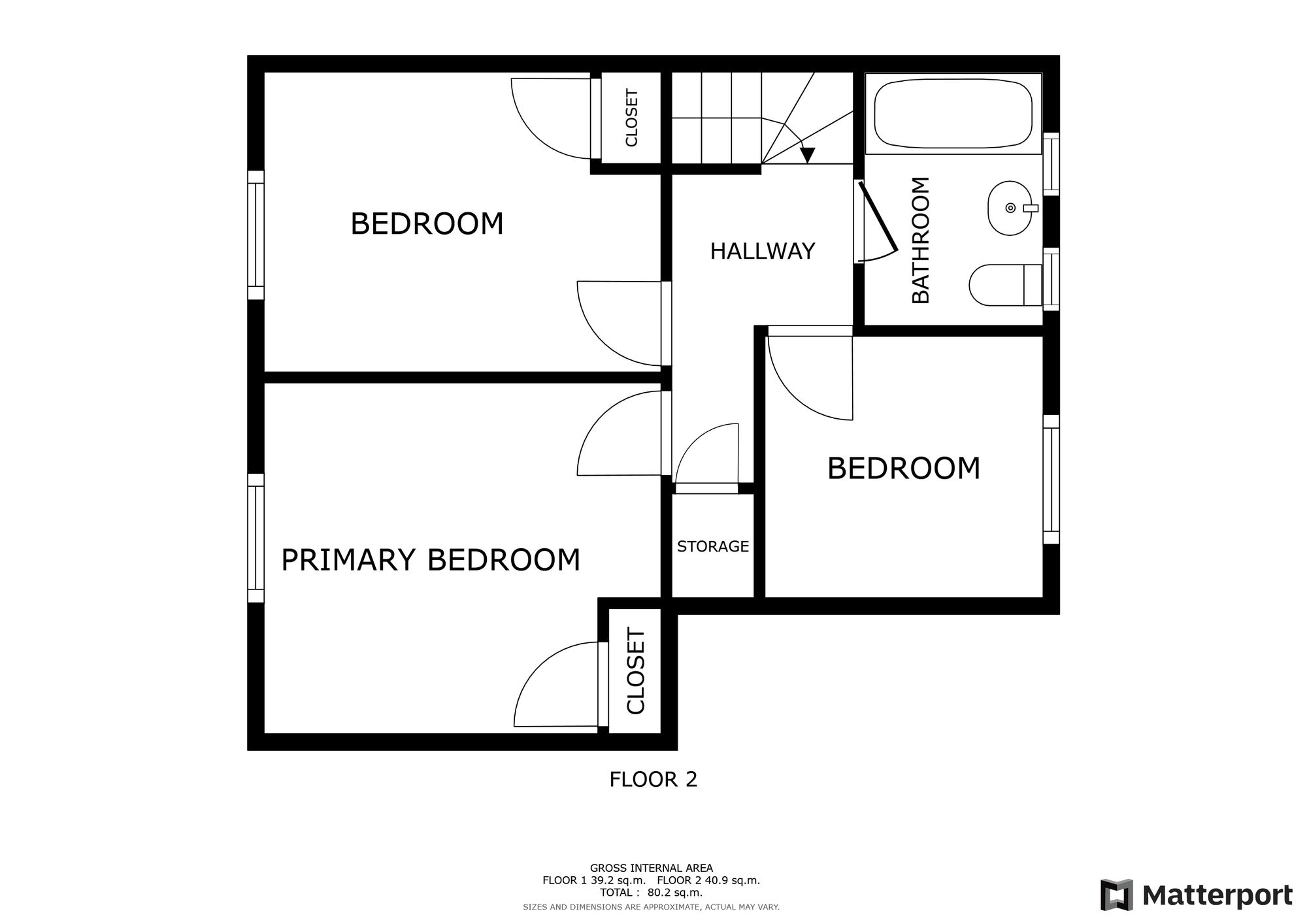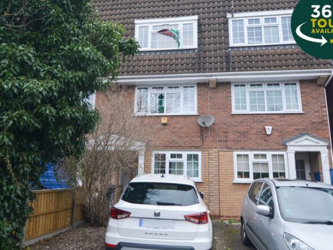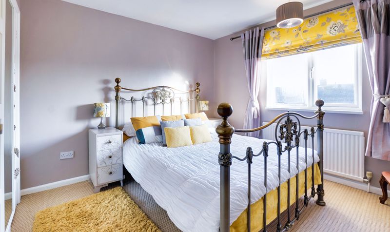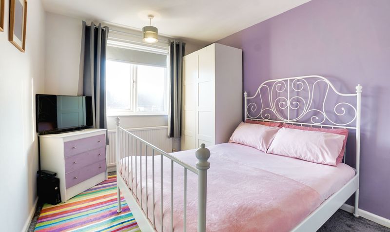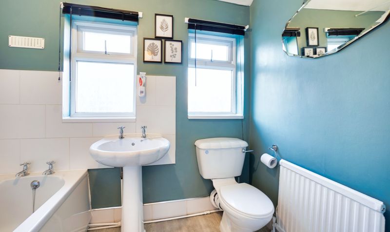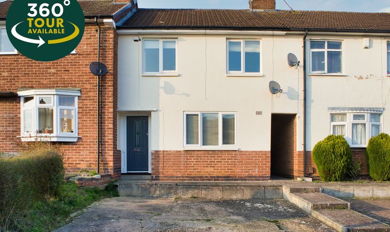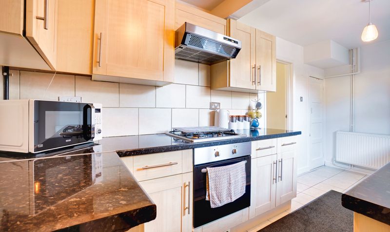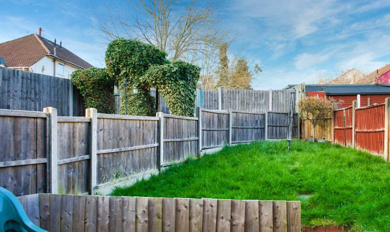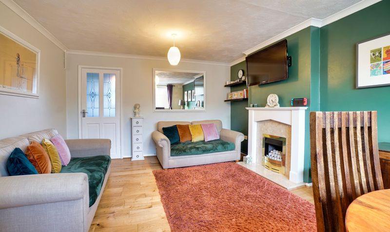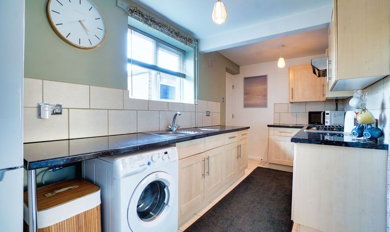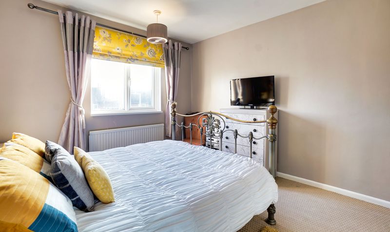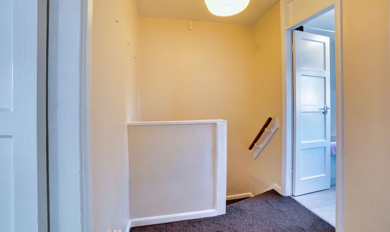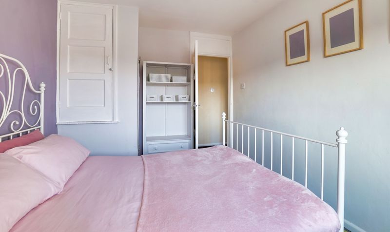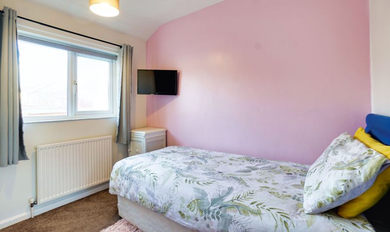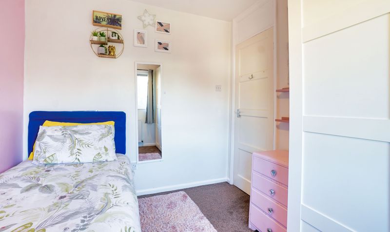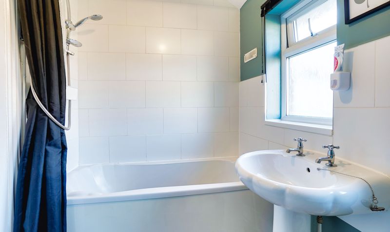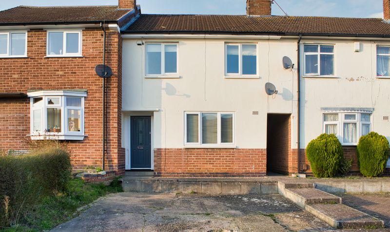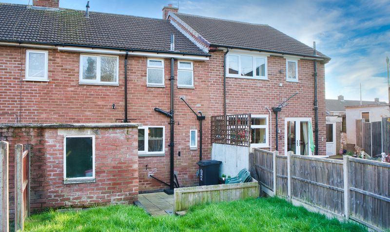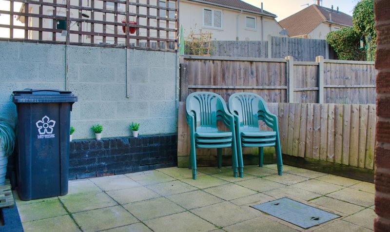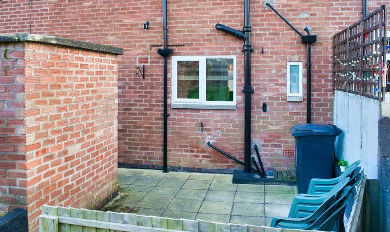Eddystone Road, Thurnby Lodge, Leicester
- Town House
- 1
- 3
- 1
- 75
- A
- Council Tax Band
- 1940 - 1960
- Property Built (Approx)
Broadband Availability
Description
This mid-townhouse, in the agent’s opinion, is well presented throughout and includes a lounge dining room with a modern-style fitted kitchen to the rear, three first-floor bedrooms and a family bathroom. The property would make an ideal first time purchase, family home or buy-to-let opportunity.
Entrance Hall
With stairs to the first-floor landing and a radiator.
Lounge Dining Room (16′ 9″ x 11′ 9″ (5.11m x 3.58m))
With a window to the front elevation, wooden flooring, living flame effect gas fire with surround, TV point and radiator.
Kitchen (15′ 9″ x 6′ 8″ (4.80m x 2.03m))
With a window to the rear elevation, door to the rear elevation, stainless stall sink and drainer unit with a range of wall and base units with work surfaces over, oven, gas hob, filter hood, plumbing for an appliance and a radiator.
First Floor Landing
With a cupboard housing the boiler and loft access.
Bedroom One (12′ 2″ x 10′ 6″ (3.71m x 3.20m))
With a window to the front elevation, built-in cupboard and a radiator.
Bedroom Two (12′ 2″ x 9′ 1″ (3.71m x 2.77m))
With a window to the front elevation, a built-in cupboard and a radiator.
Bedroom Three (8′ 9″ x 8′ 0″ (2.67m x 2.44m))
With a window to the rear elevation and a radiator.
Bathroom (7′ 5″ x 5′ 6″ (2.26m x 1.68m))
With two windows to the rear elevation, a bath with an electric shower over, wash hand basin, WC, lino flooring and a radiator.
Property Documents
Local Area Information
360° Virtual Tour
Video
Energy Rating
- Energy Performance Rating: D
- :
- EPC Current Rating: 68.0
- EPC Potential Rating: 85.0
- A
- B
- C
-
| Energy Rating DD
- E
- F
- G
- H

