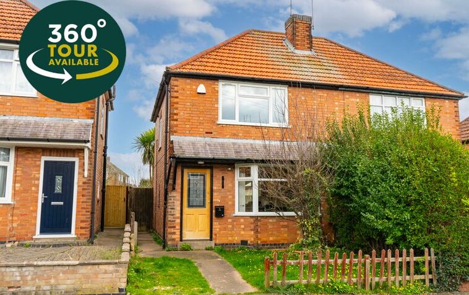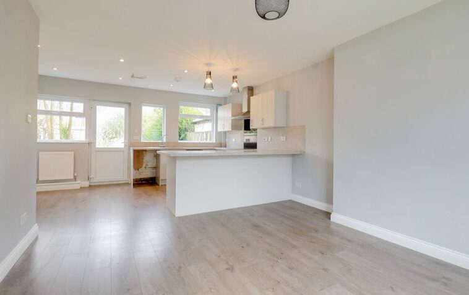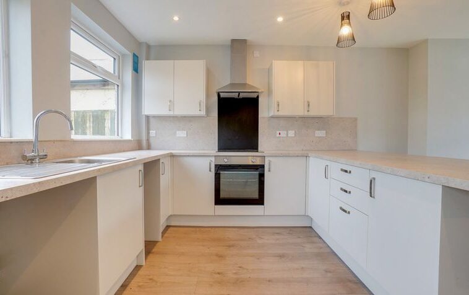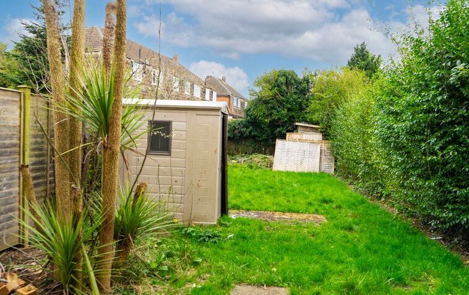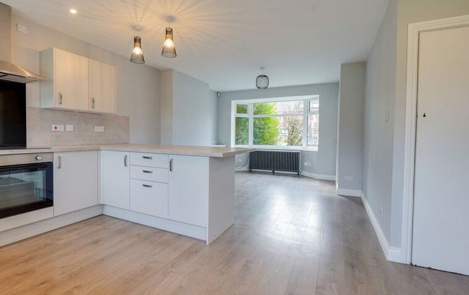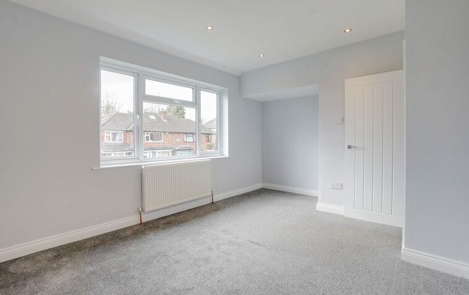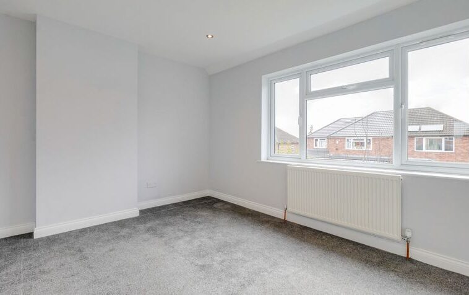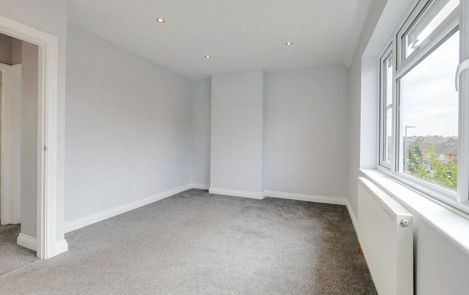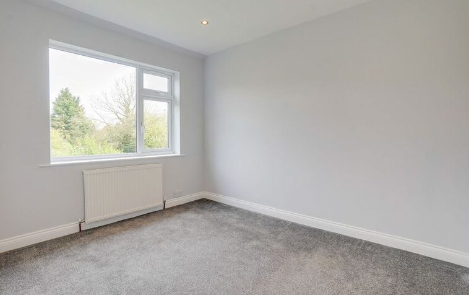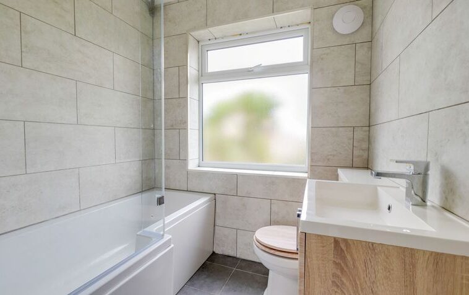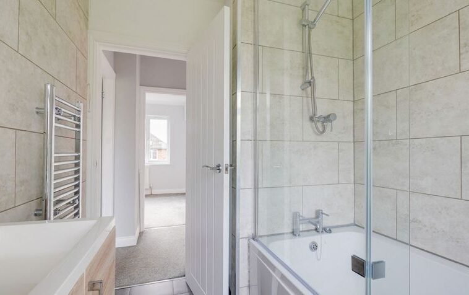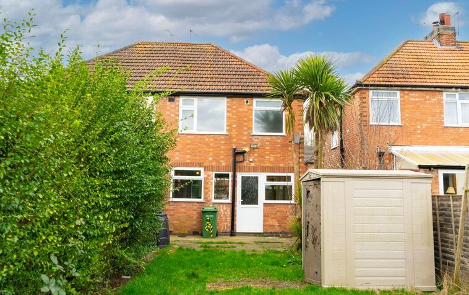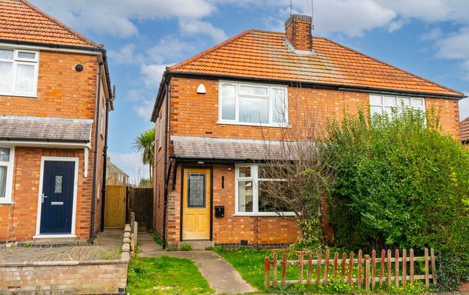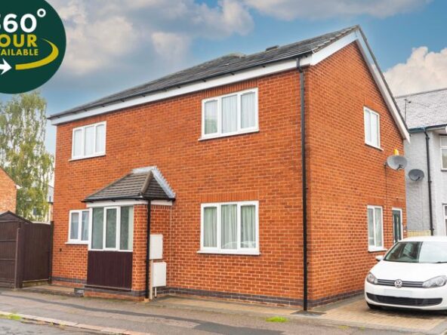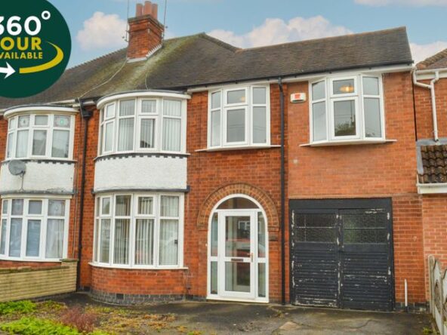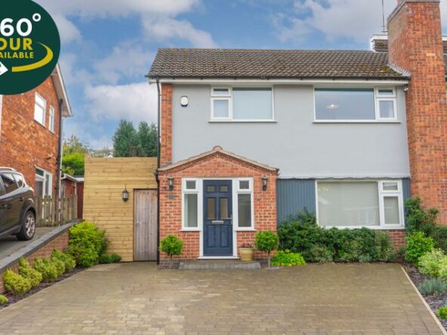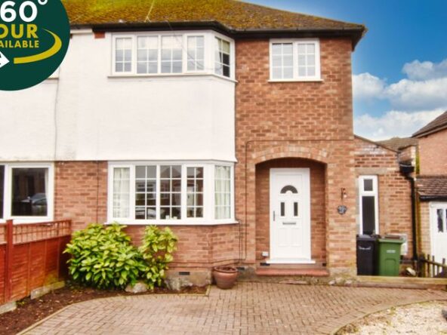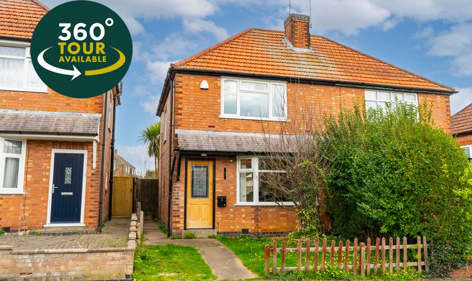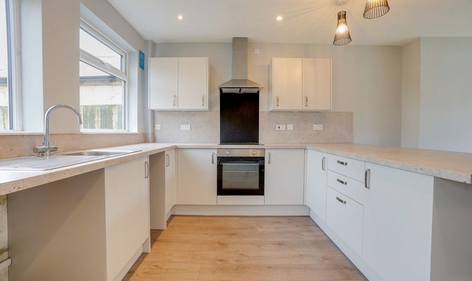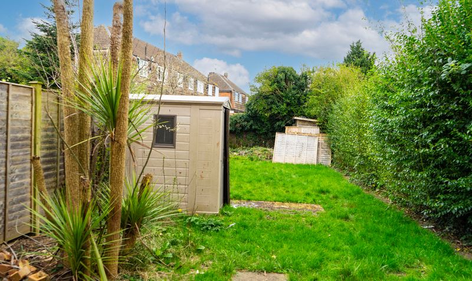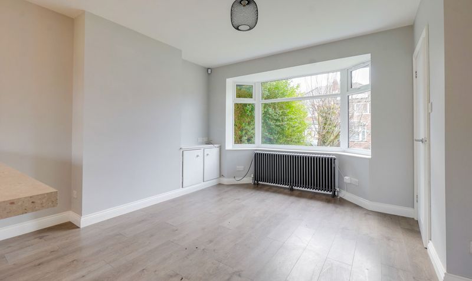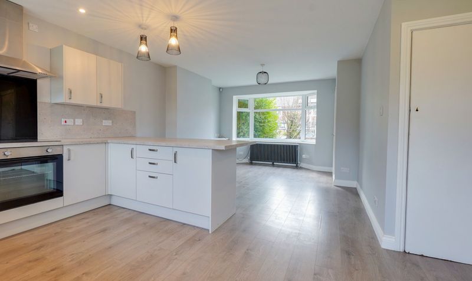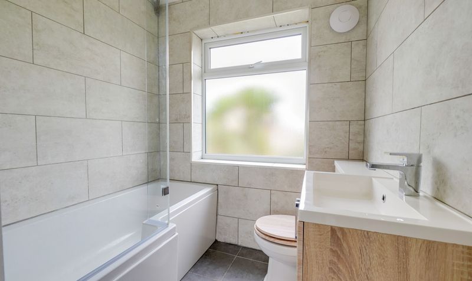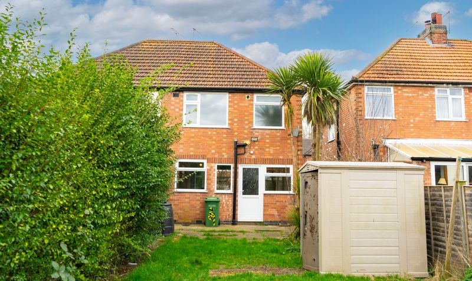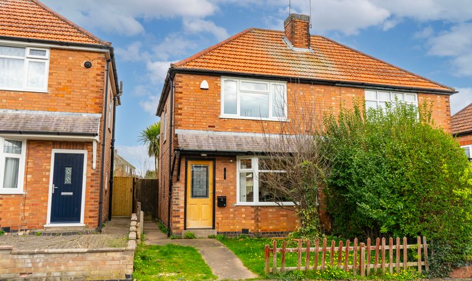Fairfield Road, Oadby, Leicester
- Semi-Detached House
- 1
- 2
- 1
- On street
- 65
- B
- Council Tax Band
- Unspecified
- Property Built (Approx)
Broadband Availability
Description
A modernised, chain-free, two-bedroom semi-detached property for sale in Oadby. The property features an entrance hall, open plan lounge dining kitchen, two bedrooms and a bathroom. Outside, to the rear, is a delightful garden, perfect for entertaining during the summer months. This property would be perfect for a buy-to-let purchase or first-time buyer. To discover more contact the Oadby office to arrange a viewing.
Entrance Hall
With stairs to first floor, radiator.
Open Plan Lounge Kitchen Diner (12′ 7″ x 21′ 4″ (3.84m x 6.50m))
(Extending to 15’8″) With a bay window to the front elevation, three windows to the rear elevation, a door to the rear elevation, an understairs storage cupboard, sink and drainer unit with a range of wall and base units with work surfaces over, oven, hob, extraction fan, two radiators.
First Floor Landing
With a window to the side elevation.
Bedroom One (15′ 4″ x 10′ 3″ (4.67m x 3.12m))
With a window to the front elevation, radiator.
Bedroom Two (10′ 10″ x 8′ 10″ (3.30m x 2.69m))
With a window to the rear elevation, radiator.
Bathroom (7′ 8″ x 6′ 3″ (2.34m x 1.91m))
It has a window to the rear, a storage cupboard, tiled flooring, tiled walls, a WC, a wash hand basin, a bath with an overhead shower, wall-mounted heated towel rail.
Property Documents
Local Area Information
360° Virtual Tour
Video
Schedule a Tour
Energy Rating
- Energy Performance Rating: D
- :
- EPC Current Rating: 61.0
- EPC Potential Rating: 82.0
- A
- B
- C
-
| Energy Rating DD
- E
- F
- G
- H

