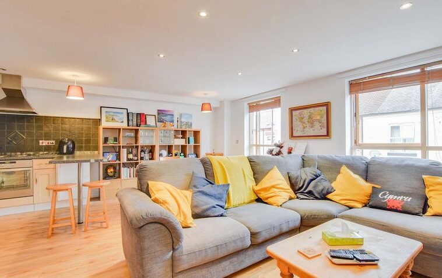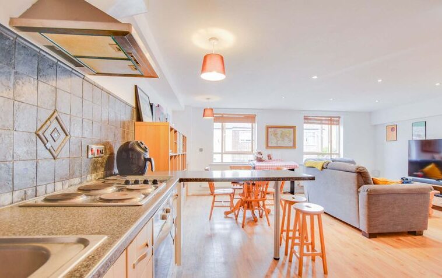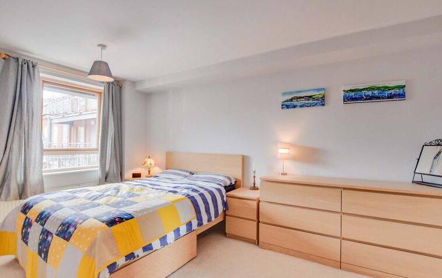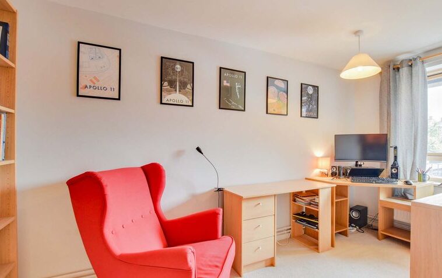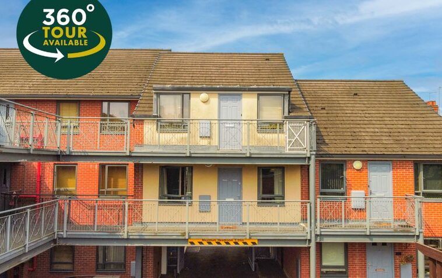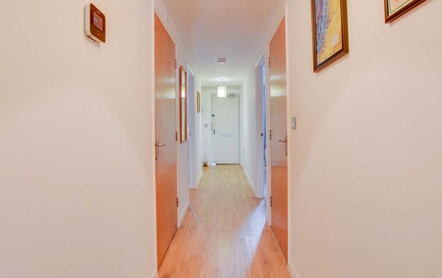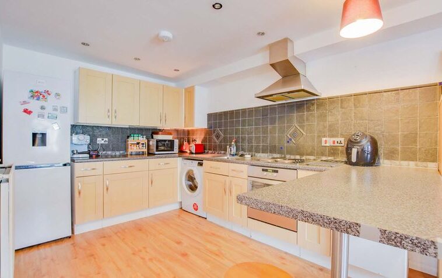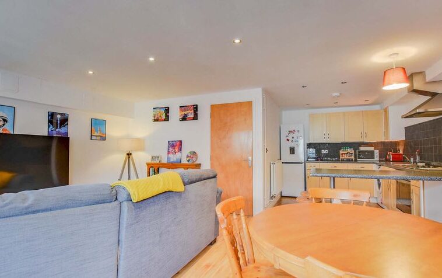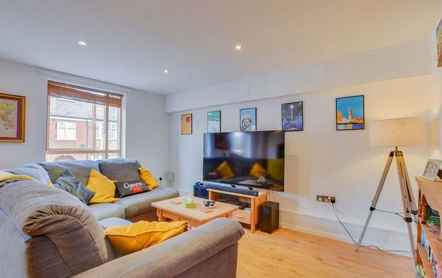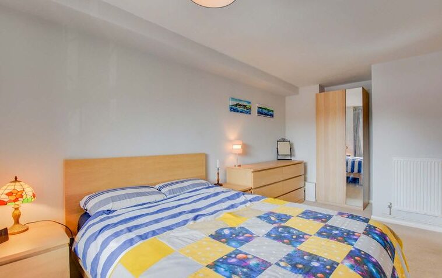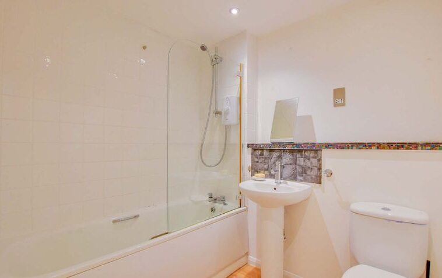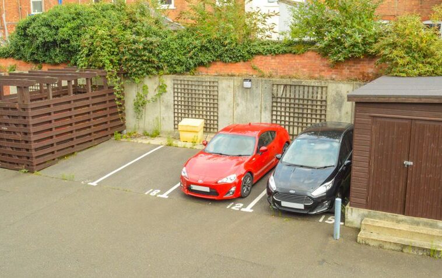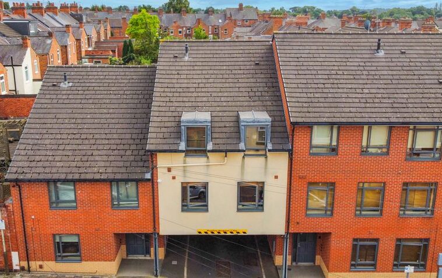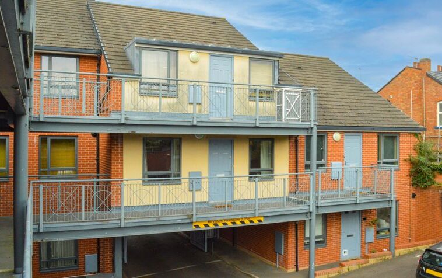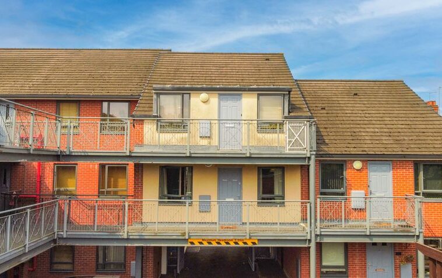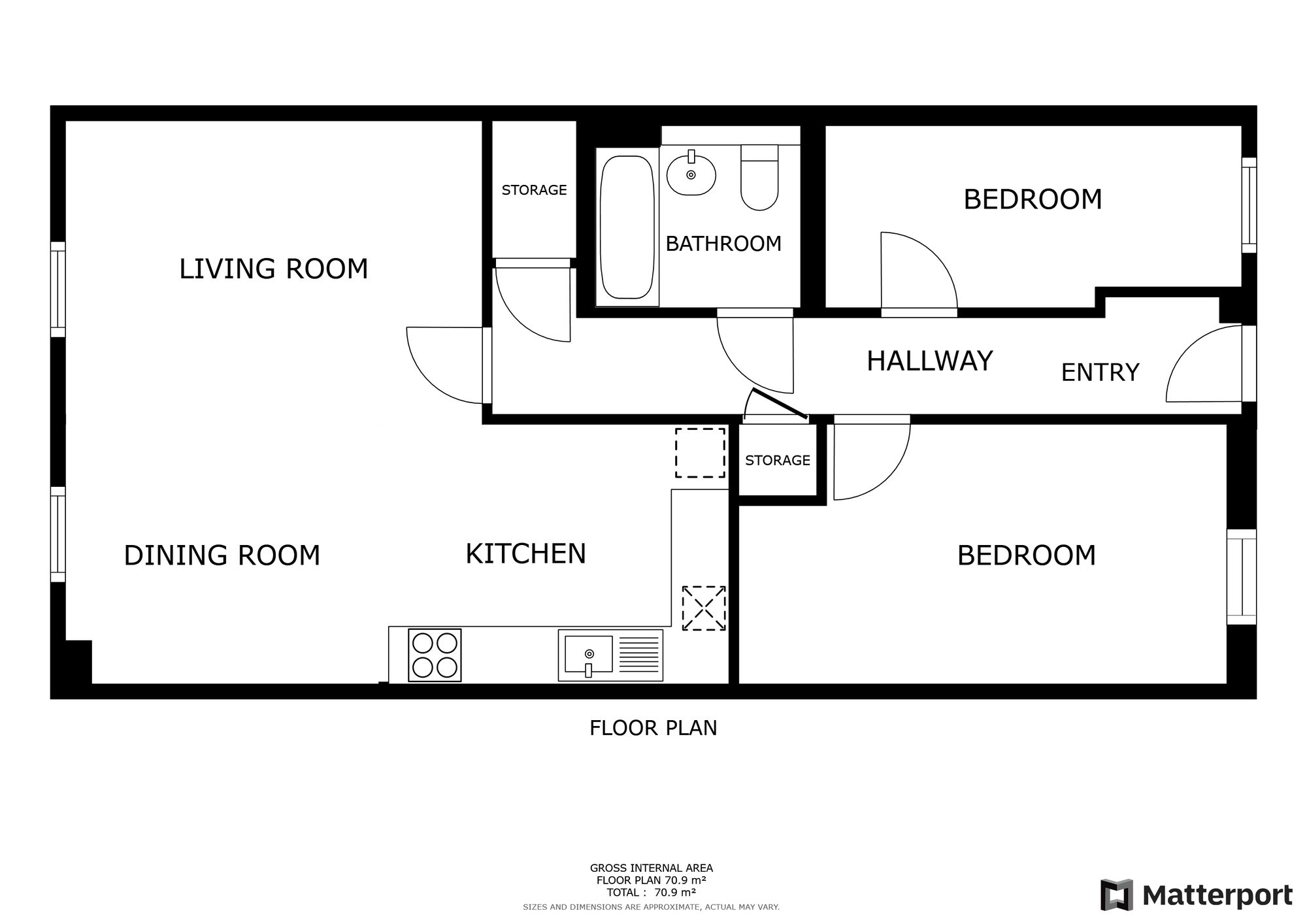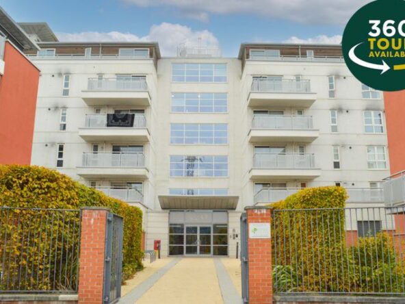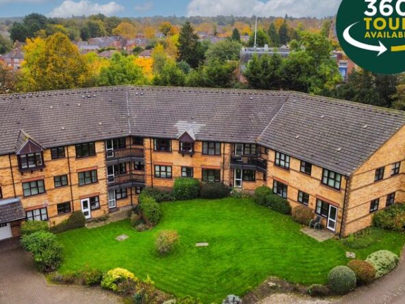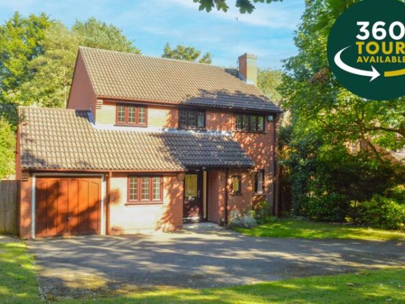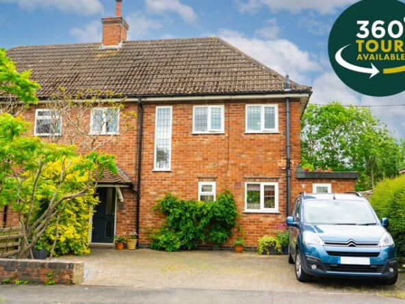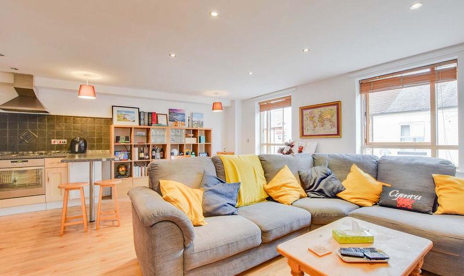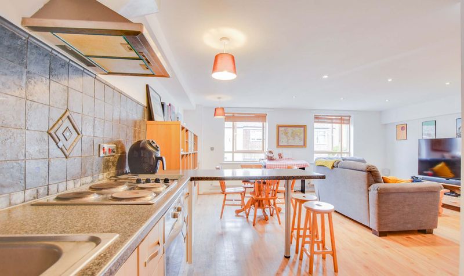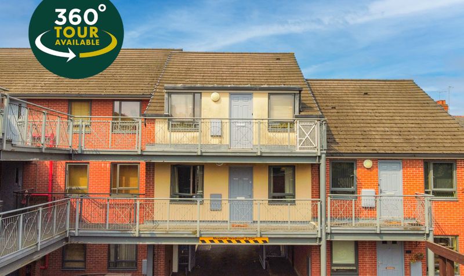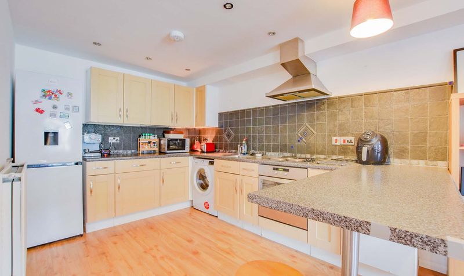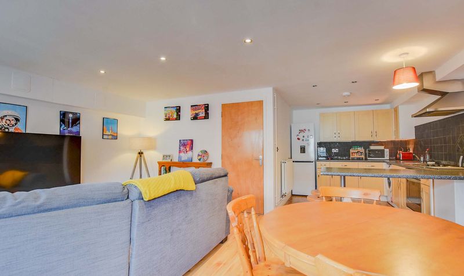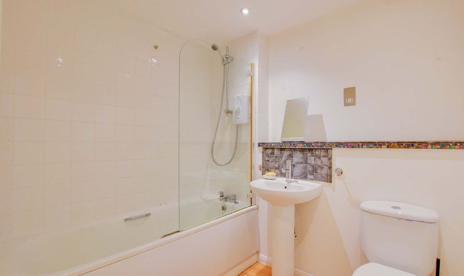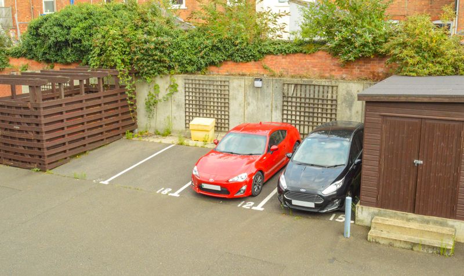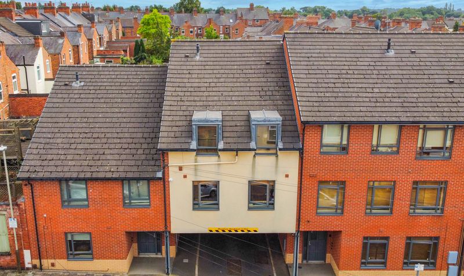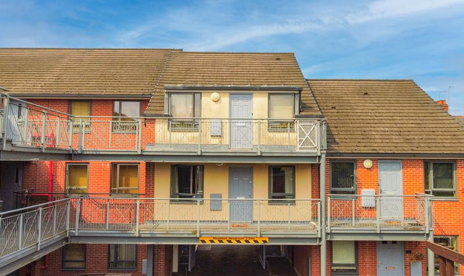Fleetwood Court, Clarendon Park, Leicester
- Apartment
- 1
- 2
- 1
- Allocated parking
- 68
- B
- Council Tax Band
- 2000s
- Property Built (Approx)
Broadband Availability
Description
This first-floor flat would make an ideal first-time purchase and has a stylish theme throughout including an open-plan living fitted kitchen dining room and a modern-style bathroom. The property also has an allocated parking space to the rear which is accessed via secure gates and has recently had a boiler installed in August 2024 – with a seven-year warranty. To discover more about this home contact the Clarendon Park office.
Entrance Hall
With wood effect flooring, a storage cupboard, an airing cupboard housing the boiler and a radiator.
Bedroom One (16′ 3″ x 8′ 7″ (4.95m x 2.62m))
With a double-glazed window to the front elevation and a radiator.
Bedroom Two (13′ 6″ x 6′ 2″ (4.11m x 1.88m))
With a double-glazed window to the front elevation and a radiator.
Bathroom (7′ 2″ x 6′ 2″ (2.18m x 1.88m))
With a bath with an electric shower over, wash hand basin, WC, spotlight, extractor fan, wood effect flooring and a radiator.
Open Plan Living Kitchen Dining Room (22′ 2″ x 19′ 0″ (6.76m x 5.79m))
With two double-glazed windows to the front elevation, spotlights, a sink and drainer unit with a range of wall and base units with work surfaces over, oven, electric hob, chimney hood, plumbing for a washing machine, breakfast bar, wood effect flooring and three radiators.
Property Documents
Local Area Information
360° Virtual Tour
Video
Schedule a Tour
Energy Rating
- Energy Performance Rating: C
- :
- EPC Current Rating: 80.0
- EPC Potential Rating: 80.0
- A
- B
-
| Energy Rating CC
- D
- E
- F
- G
- H

