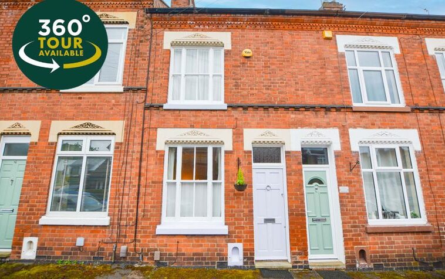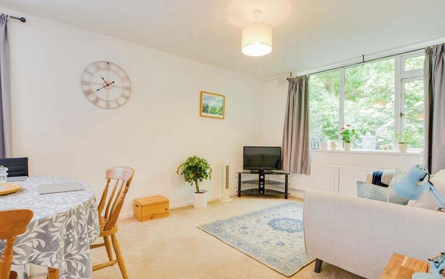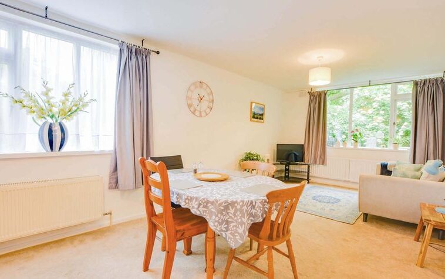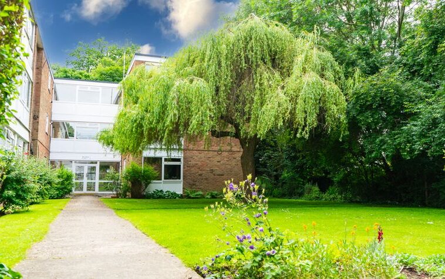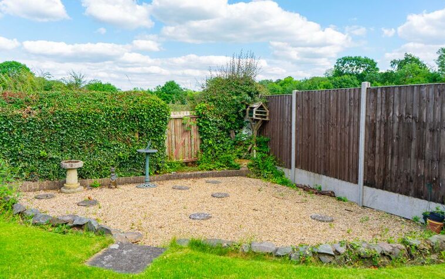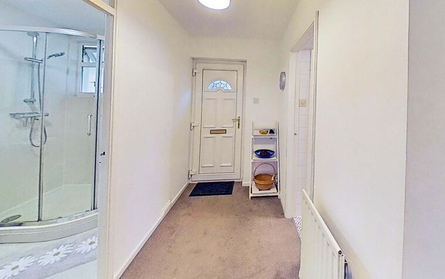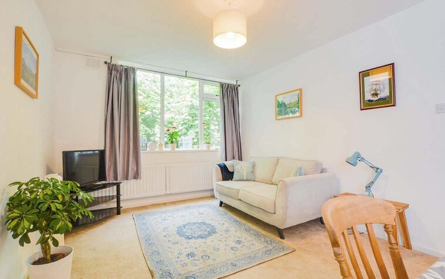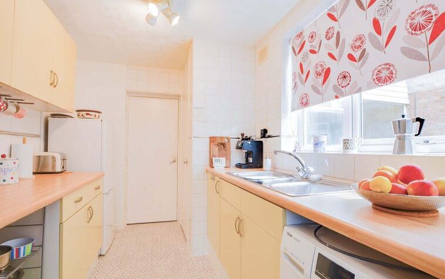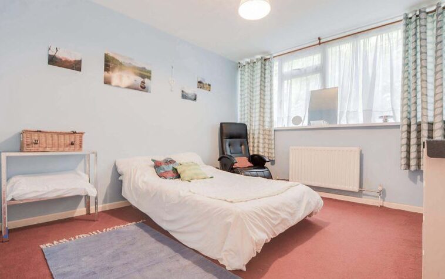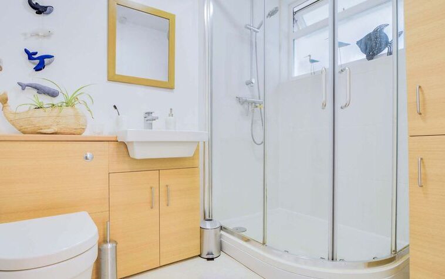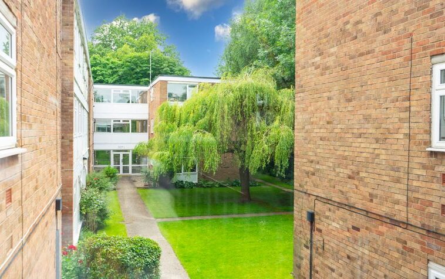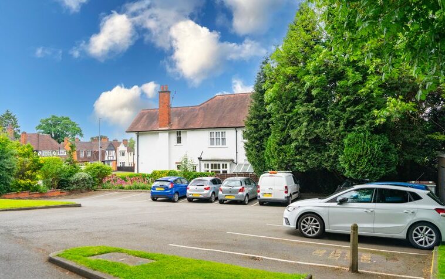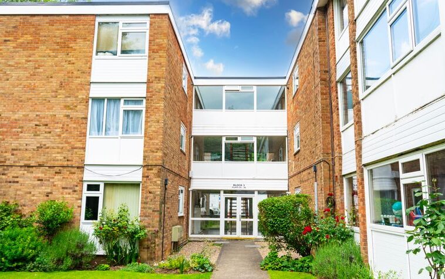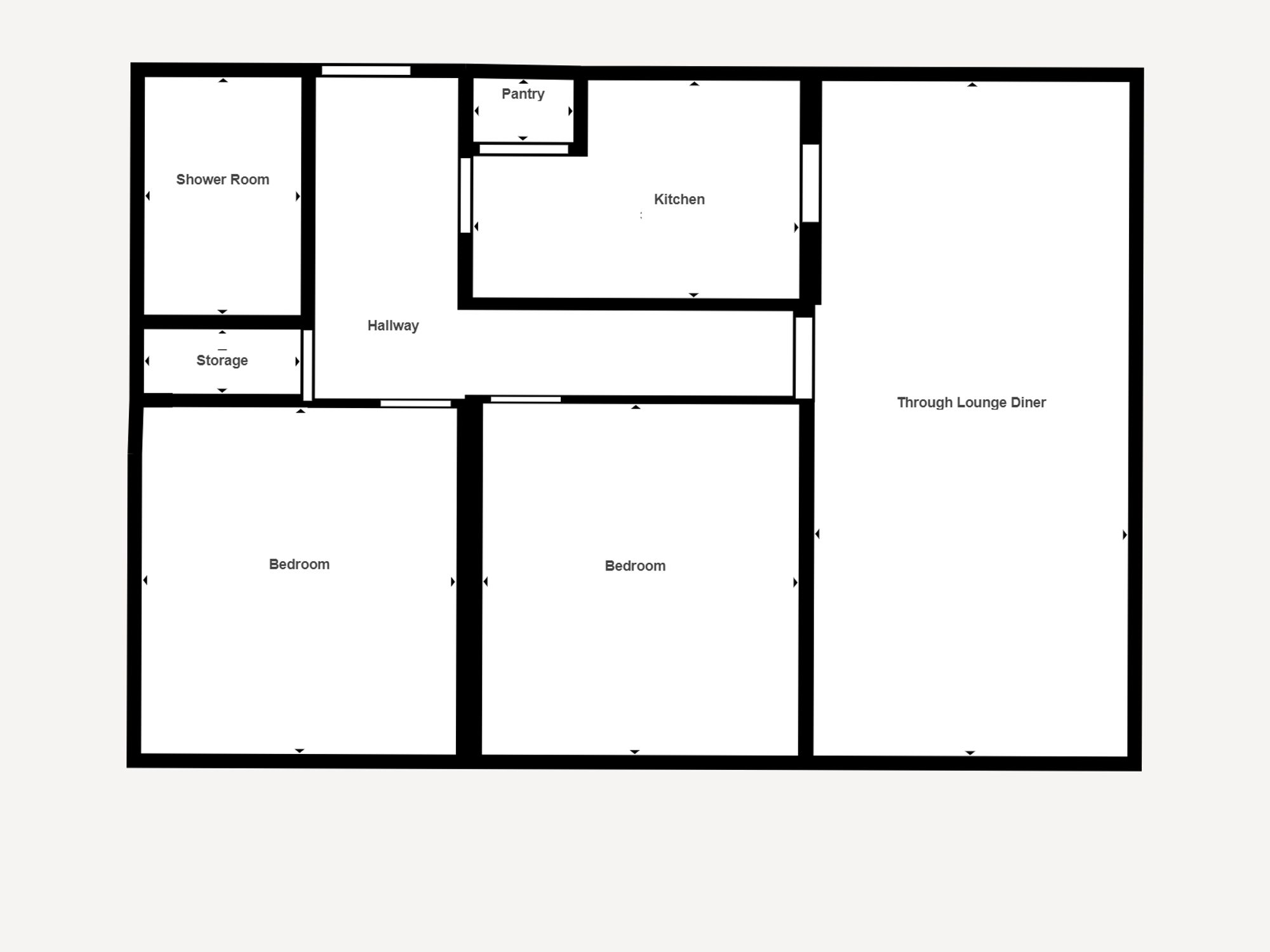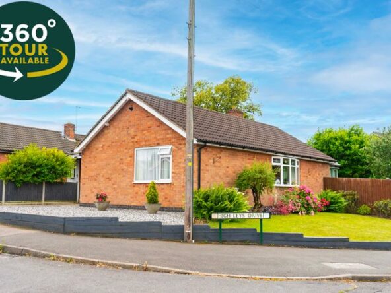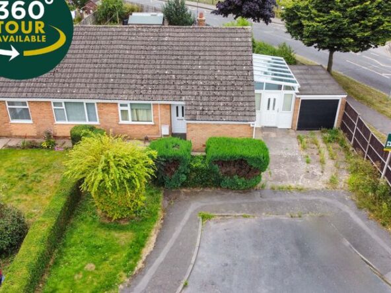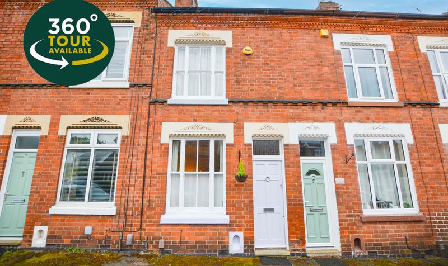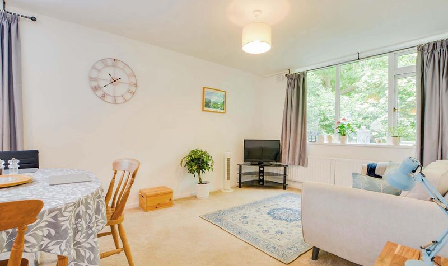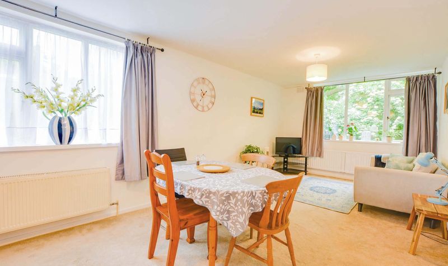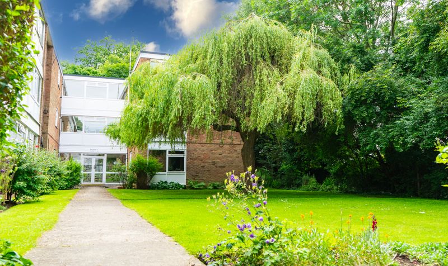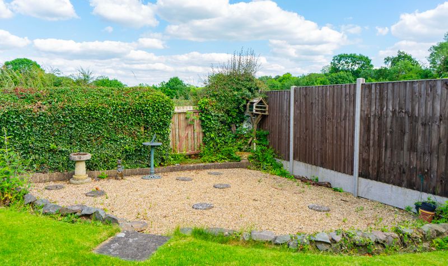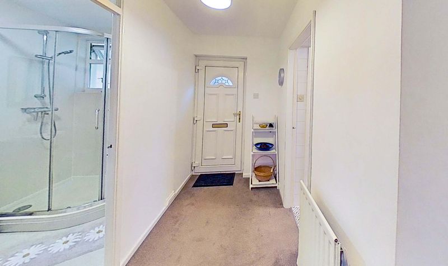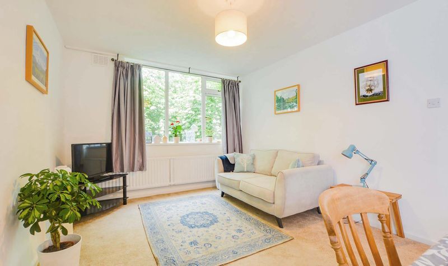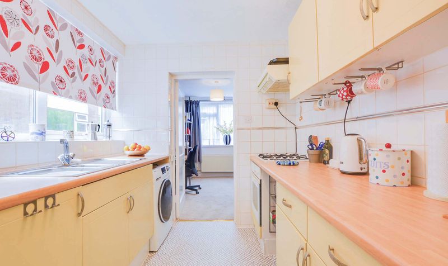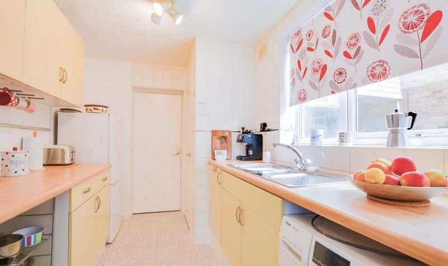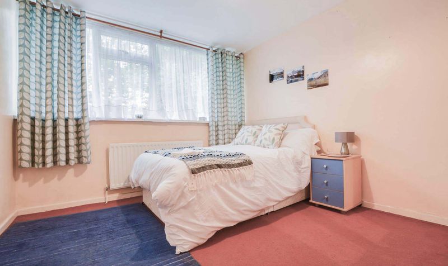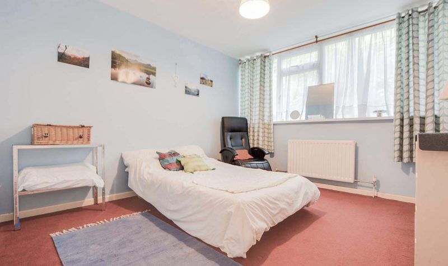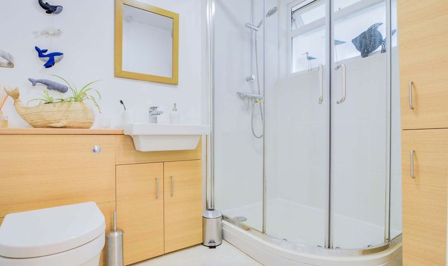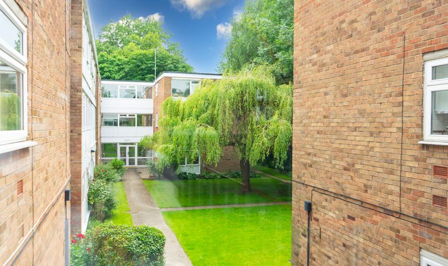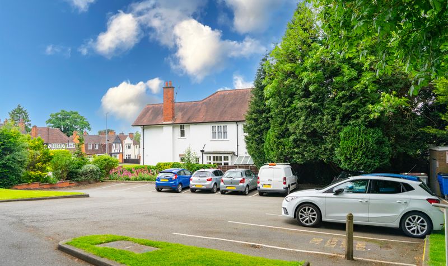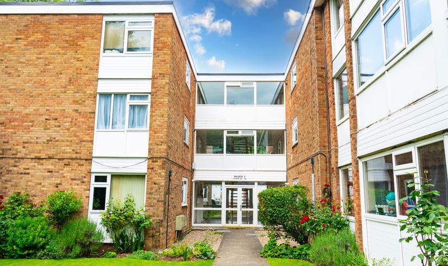Victoria Court, Oadby, Leicester
- Apartment
- 1
- 2
- 1
- Off street
- 67
- A
- Council Tax Band
- 1960 - 1970
- Property Built (Approx)
Broadband Availability
Description
A great opportunity to purchase, whether it be for owner occupation or the investment sector, this first-floor apartment is located in Victoria Court. The property is located close to Oadby Town Centre with its array of amenities and transport links, as well as its close proximity to highly regarded Oadby schools and Leicester University. The accommodation provides a welcoming communal entrance hall with stairs to the first floor, a private entrance hall, a through lounge diner, a fitted kitchen, two bedrooms and a shower room. Outside, there is a delightful communal garden and communal parking. To discover more about this property contact the Oadby office.
Agent’s Notes:
The vendor is looking into extending the lease. Please contact us to discuss.
Communal Entrance Area
A light and airy communal entrance with stairs to the first floor.
Entrance Hall/ Entrance Corridor
With a double-glazed door to the front, a built-in cupboard, a radiator and re-decorated in March 2024
Through Lounge Diner (21′ 6″ x 10′ 6″ (6.55m x 3.20m))
With a double-glazed window to the rear and side elevations with views of the delightful communal gardens, a TV point, cabling for internet and telephone, two radiators and re-decorated in May 2024.
Fitted Kitchen (10′ 5″ x 7′ 4″ (3.18m x 2.24m))
With a double-glazed window to the side elevation, a sink and drainer unit with a range of wall and base units with work surfaces over, a four-ring gas hob, oven, extractor fan, plumbing for an appliance, space for a free-standing fridge freezer and a built-in cupboard.
Bedroom One (11′ 10″ x 10′ 5″ (3.61m x 3.18m))
A double bedroom with a double-glazed window to the rear elevation and radiator.
Bedroom Two (11′ 8″ x 10′ 6″ (3.56m x 3.20m))
A double bedroom with a double-glazed window to the rear elevation and a radiator.
Shower Room (7′ 5″ x 5′ 8″ (2.26m x 1.73m))
With a double-glazed window to the side elevation, shower cubicle with shower over, WC, wash hand basin with under basin storage, tall storage unit, a heated towel rail and re-decorated in March 2024.
Property Documents
Local Area Information
360° Virtual Tour
Video
Energy Rating
- Energy Performance Rating: C
- :
- EPC Current Rating: 80.0
- EPC Potential Rating: 80.0
- A
- B
-
| Energy Rating CC
- D
- E
- F
- G
- H

