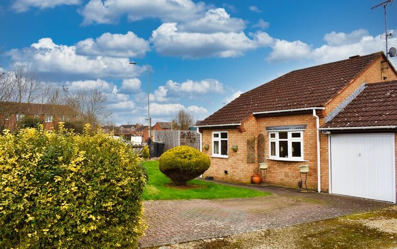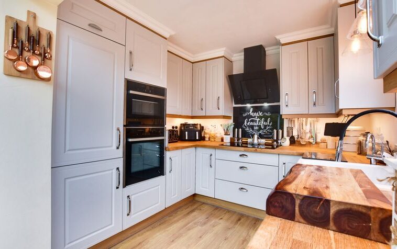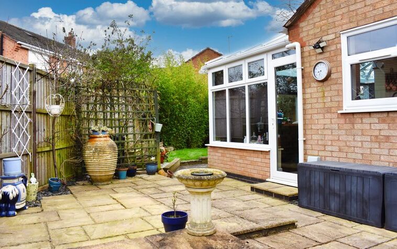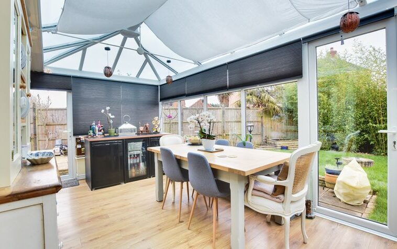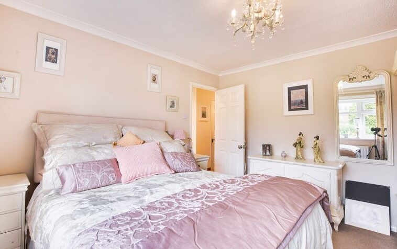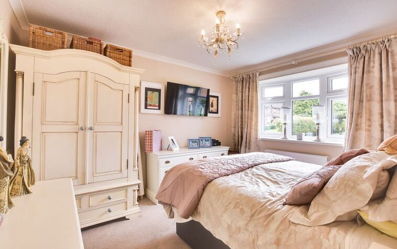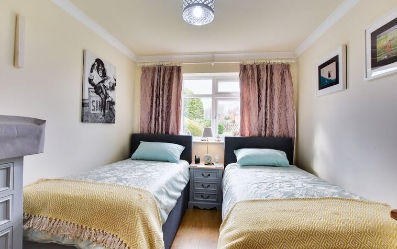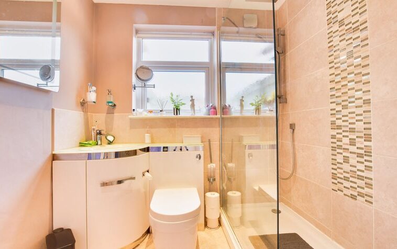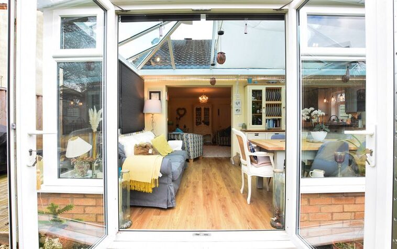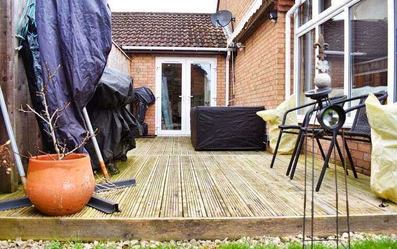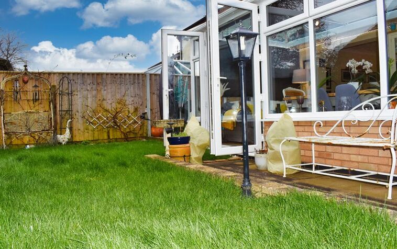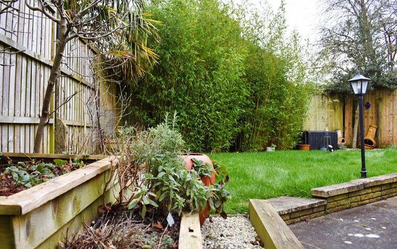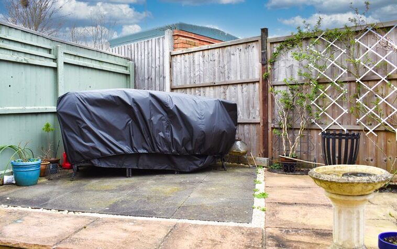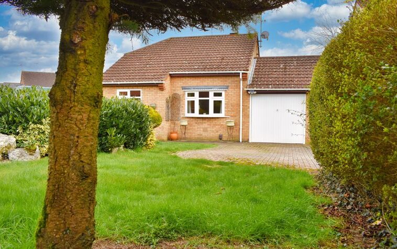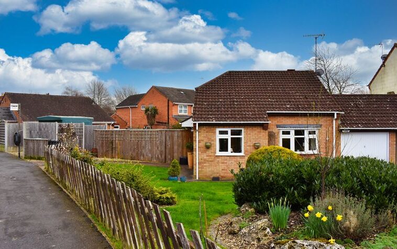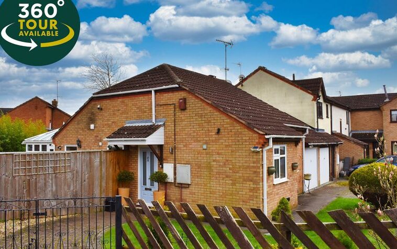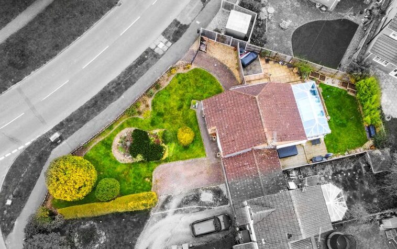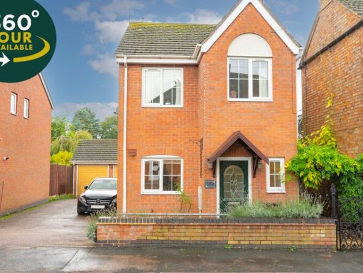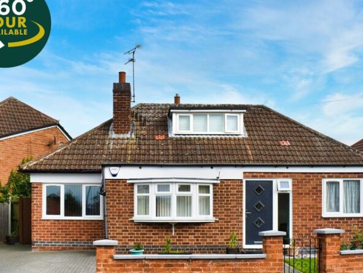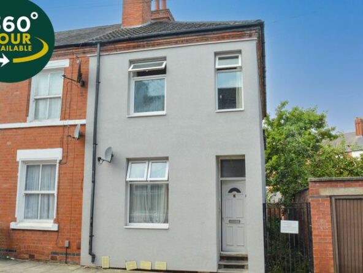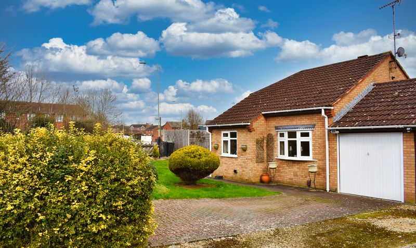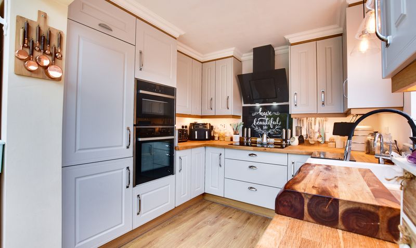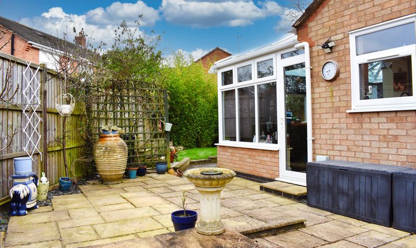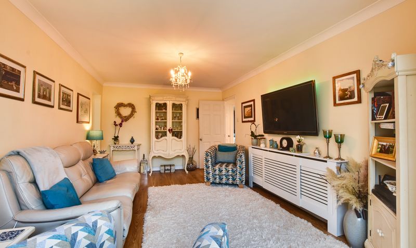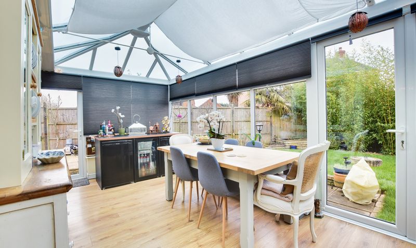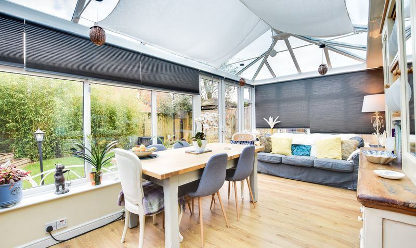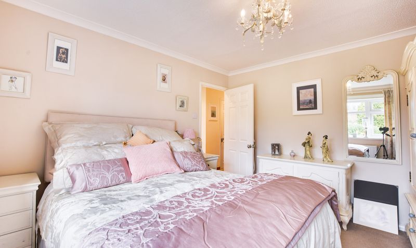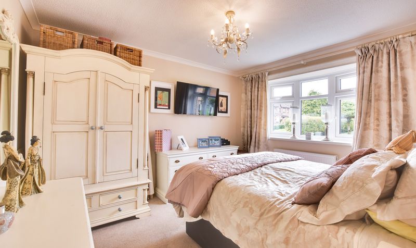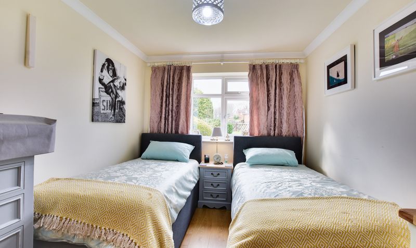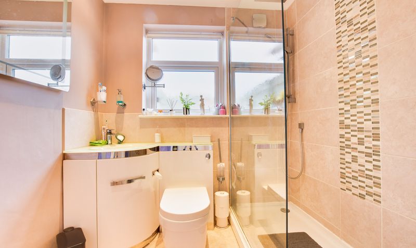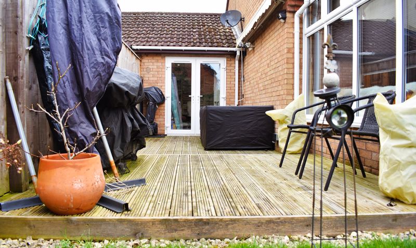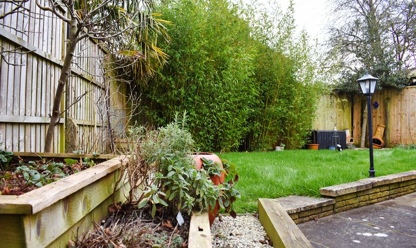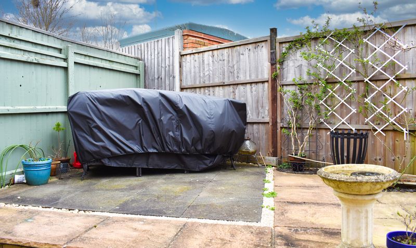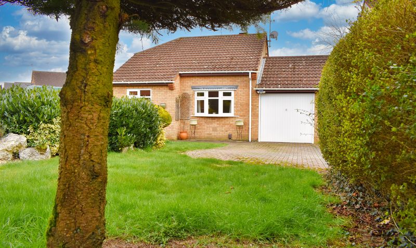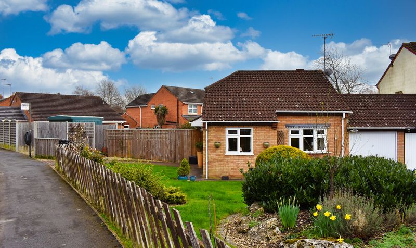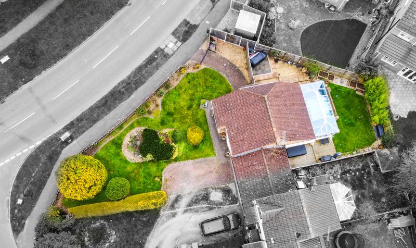Foston Gate, Wigston, Leicester
- Bungalow
- 2
- 3
- 1
- Driveway, Garage
- 70
- C
- Council Tax Band
- 1970 - 1990
- Property Built (Approx)
Broadband Availability
Description
A link detached bungalow situated in Wigston providing off road parking for a minimum of two vehicles and a single garage. The entrance hall guides you through to three bedrooms, lounge, dining area/conservatory and a shower room. It is our opinion that the rear garden really must be seen to appreciate this lovely space for relaxing.
Entrance Hall
With window to the side elevation, loft access with pull down ladder, cloak storage cupboard, laundry room, radiator.
Bedroom One (12′ 9″ x 10′ 11″ (3.89m x 3.33m))
With bow window to the front elevation, radiator.
Bedroom Two (12′ 9″ x 8′ 9″ (3.89m x 2.67m))
With window to the front elevation, radiator.
Bedroom Three (11′ 9″ x 7′ 10″ (3.58m x 2.39m))
With French doors to the rear elevation, radiator.
Lounge (15′ 10″ x 10′ 10″ (4.83m x 3.30m))
With radiator.
Dining Area/Conservatory (19′ 6″ x 10′ 2″ (5.94m x 3.10m))
With windows, roof windows with shutters, radiator.
Kitchen (9′ 3″ x 8′ 10″ (2.82m x 2.69m))
With window to the side elevation, wall and base units with work surfaces over, Belfast sink and drainer with separate insinkerator filtered boiled water/cold water tap plus mixer tap, insinkerator disposal system, integrated slide & hide Neff oven with separate Neff combination oven/microwave/warming drawer and grill above, hob with extractor hood over, built-in slide & lift dishwasher, built-in fridge freezer.
Shower Room
With window to the side elevation, low-level WC, wash hand basin with storage below, heated and lighted mirror, part tiled walls, column radiator.
Property Documents
Local Area Information
360° Virtual Tour
Video
Schedule a Tour
Energy Rating
- Energy Performance Rating: D
- :
- EPC Current Rating: 64.0
- EPC Potential Rating: 81.0
- A
- B
- C
-
| Energy Rating DD
- E
- F
- G
- H

