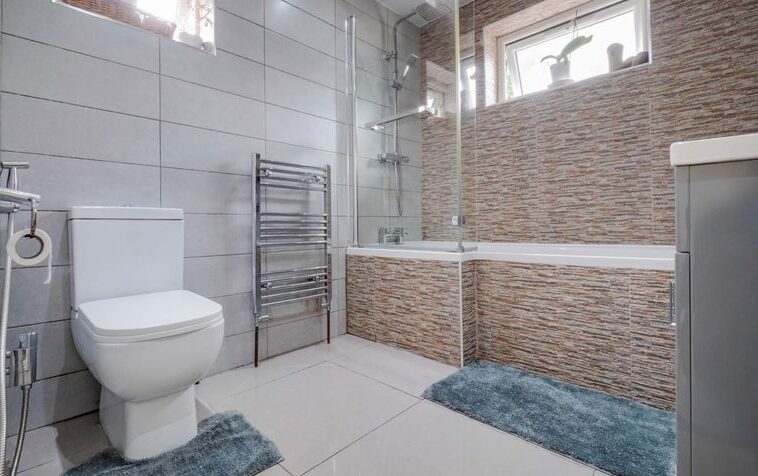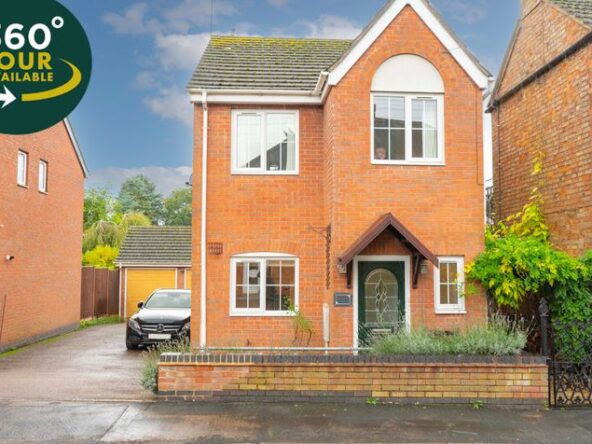Foxhunter Drive, Oadby, Leicester
- Bungalow
- 1
- 2
- 1
- Driveway, Garage
- 71
- C
- Council Tax Band
- 1990s
- Property Built (Approx)
Broadband Availability
Description
If you are seeking a chain free bungalow positioned within the heart of Oadby then look no further. The property offers easy to maintain accommodation including an entrance hall leading to a lounge, fitted kitchen with sliding door to a separate WC, two bedrooms with fitted wardrobes and a modern style shower room. Outside enjoys paved front and rear gardens. Parking is available via a paved driveway and a garage. Call our office now to arrange your viewing.
Entrance Porch
Leading to:
Entrance Hall
With built-in storage cupboard, radiator.
Kitchen (18′ 0″ x 8′ 6″ (5.49m x 2.59m))
With double glazed windows to the rear and side elevations, double glazed door to rear garden, wall and base units with work surface over, stainless steel sink and drainer, gas cooker point, plumbing for washing machine, part tiled walls, laminate floor, two radiators.
Separate WC (4′ 9″ x 2′ 8″ (1.45m x 0.81m))
With double glazed window to the side elevation, low-level WC, wash hand basin, laminate floor.
Lounge (13′ 0″ x 12′ 5″ (3.96m x 3.78m))
With double glazed bay window to the front elevation, double glazed window to the side elevation, gas place with surround and hearth, radiator.
Bedroom One (12′ 2″ x 11′ 3″ (3.71m x 3.43m))
Measurement into wardrobes. With double glazed window to the front elevation, fitted wardrobes and drawers, radiator.
Bedroom Two (10′ 8″ x 9′ 0″ (3.25m x 2.74m))
Measurement into wardrobes. With double glazed window to the rear elevation, fitted wardrobes, fitted overhead units, radiator.
Shower Room (7′ 6″ x 5′ 10″ (2.29m x 1.78m))
With double glazed window to the rear elevation, shower cubicle, low-level WC, wash hand basin, fitted storage cupboards, tiled floor, tiled walls, ladder style towel rail/radiator.
360° Virtual Tour
Video
Schedule a Tour
Energy Rating
- Energy Performance Rating: D
- :
- EPC Current Rating: 67.0
- EPC Potential Rating: 88.0
- A
- B
- C
-
| Energy Rating DD
- E
- F
- G
- H































