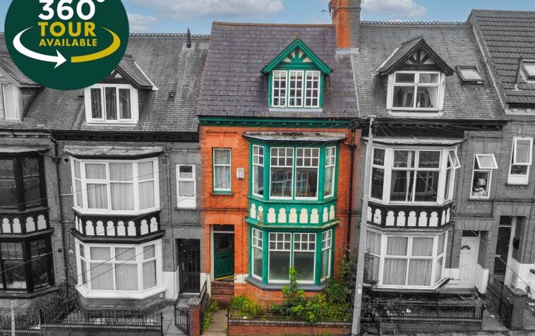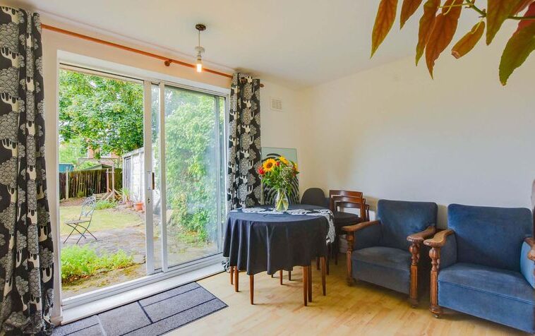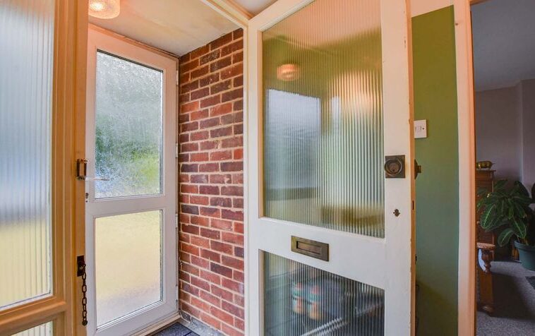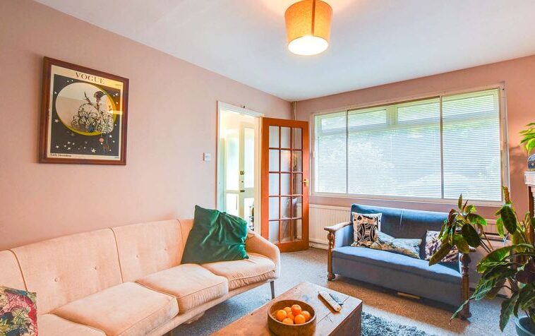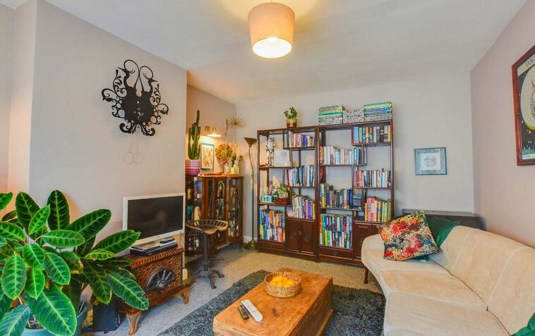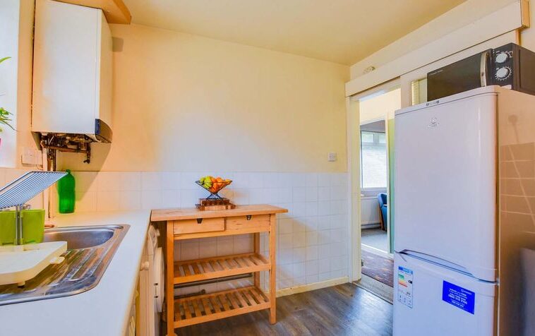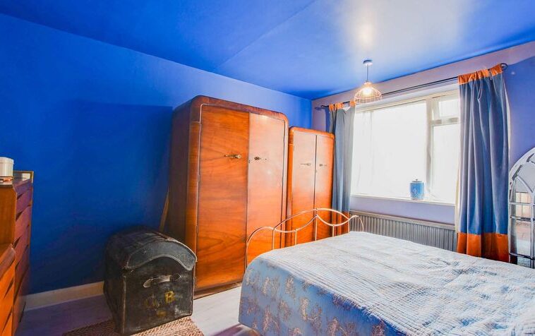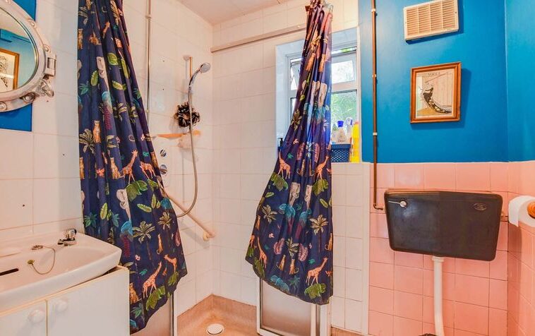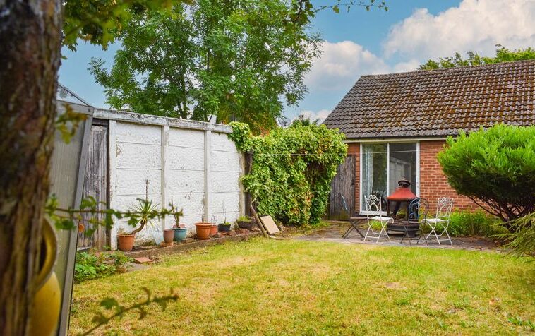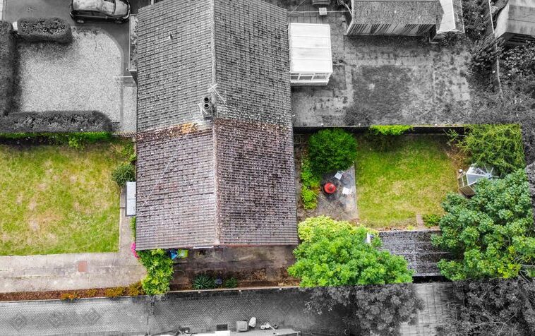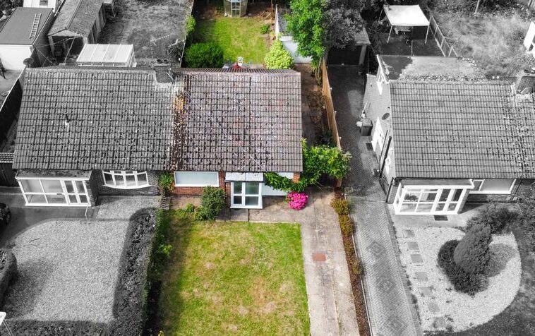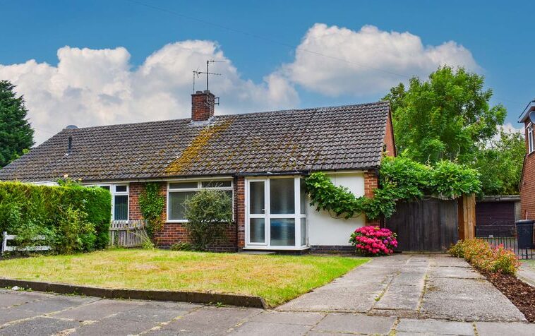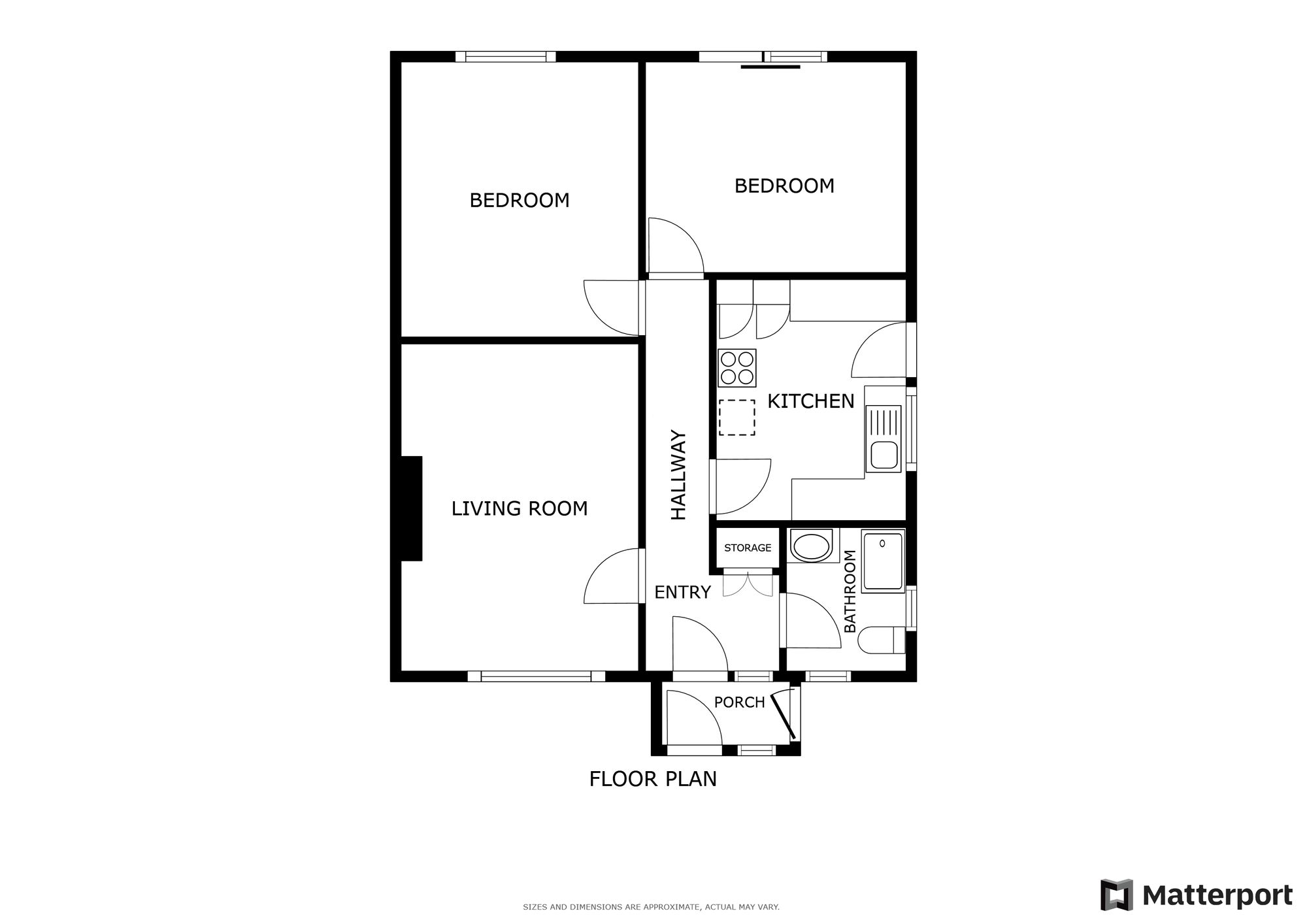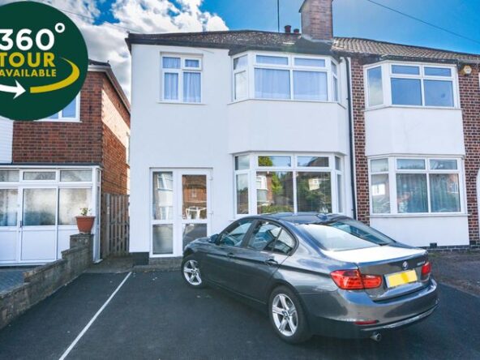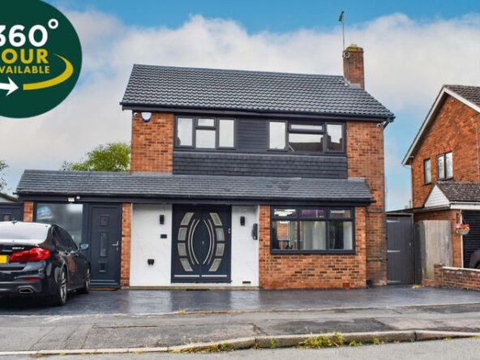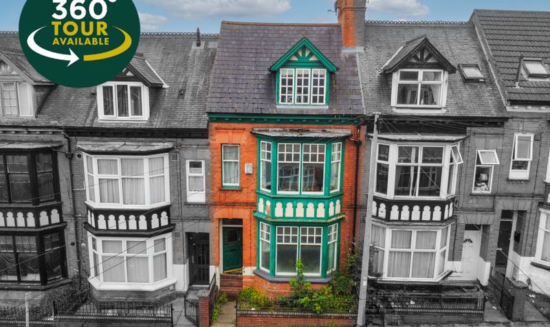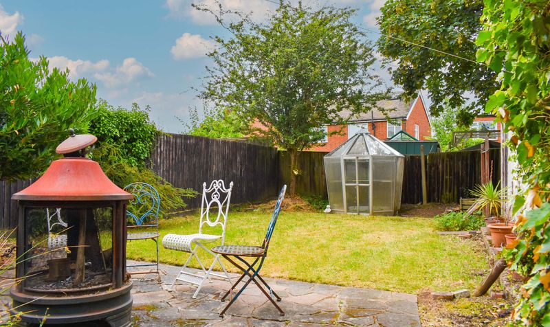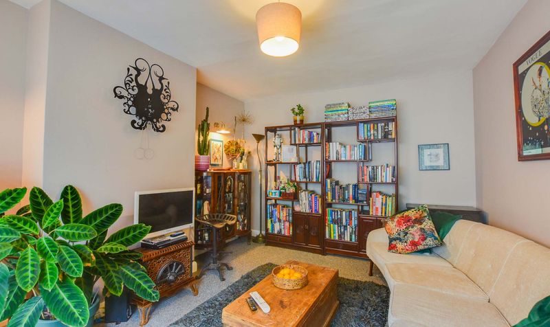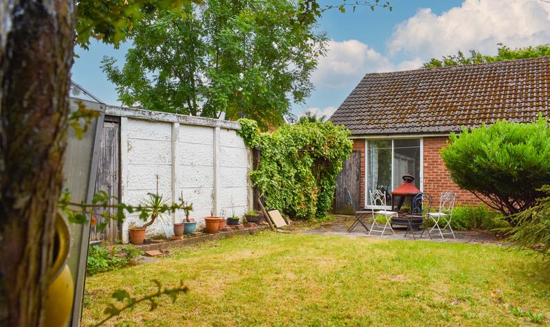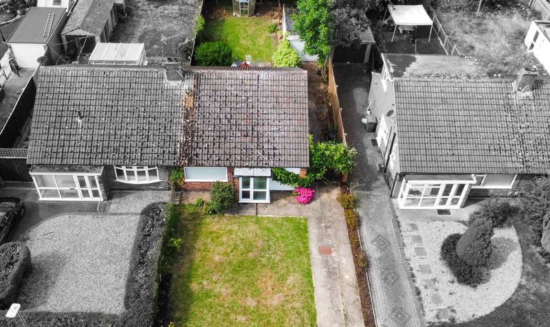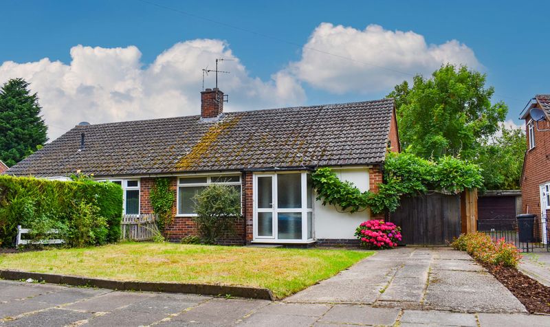Asquith Boulevard, West Knighton, Leicester
- Bungalow
- 1
- 2
- 1
- Driveway, Garage
- 61
- C
- Council Tax Band
- 1960 - 1970
- Property Built (Approx)
Broadband Availability
Description
Knightsbridge Estate Agents are delighted to present this two-bedroom semi-detached bungalow to the market, located on a secluded road. Exceedingly well presented with manicured front garden, mature rear garden, and a generous driveway to the front and side leading to a garage. Entry to the property leads through to the entrance hall, which then brings you to the living room, bathroom, kitchen and two double bedrooms. To discover more about this home contact the Wigston office.
Porch
With a double-glazed window to the front elevation.
Entrance Hall
With a double-glazed window to the front elevation, storage cupboard, loft hatch and a radiator.
Lounge (14′ 6″ x 10′ 10″ (4.42m x 3.30m))
With a double-glazed window to the front elevation and a radiator.
Bathroom (6′ 4″ x 5′ 5″ (1.93m x 1.65m))
With a double-glazed window to the side elevation, wet room area, shower, WC, wash hand basin and a radiator.
Kitchen (10′ 11″ x 8′ 8″ (3.33m x 2.64m))
With a double-glazed window and timber door to the drive and garage on the side elevation, a sink and drainer unit with a range of wall and base units with work surfaces over, space for a cooker, a washing machine, tumble drier/dishwasher and space for a fridge freezer.
Bedroom One (12′ 6″ x 10′ 10″ (3.81m x 3.30m))
With a double-glazed window to the rear elevation and a radiator.
Bedroom Two (11′ 11″ x 9′ 5″ (3.63m x 2.87m))
With a double-glazed window to the rear elevation, sliding door to the rear elevation and a radiator.
Property Documents
Local Area Information
360° Virtual Tour
Video
Energy Rating
- Energy Performance Rating: D
- :
- EPC Current Rating: 67.0
- EPC Potential Rating: 88.0
- A
- B
- C
-
| Energy Rating DD
- E
- F
- G
- H

