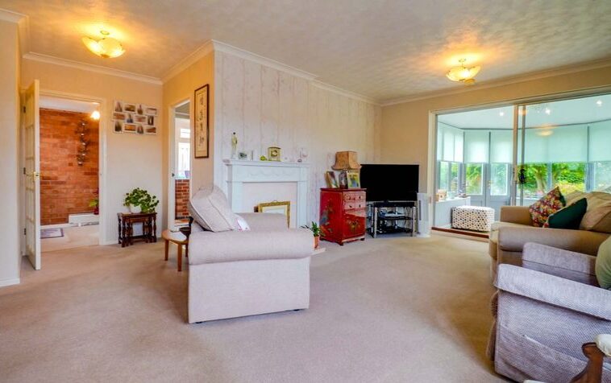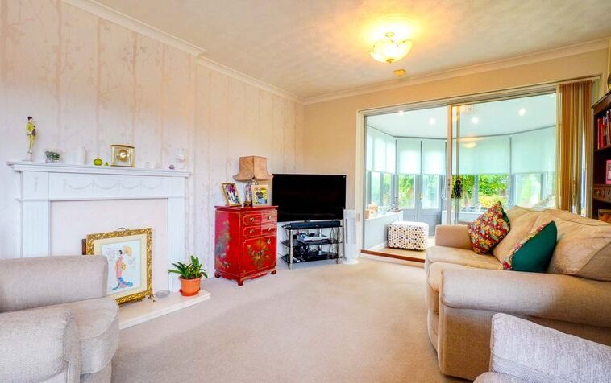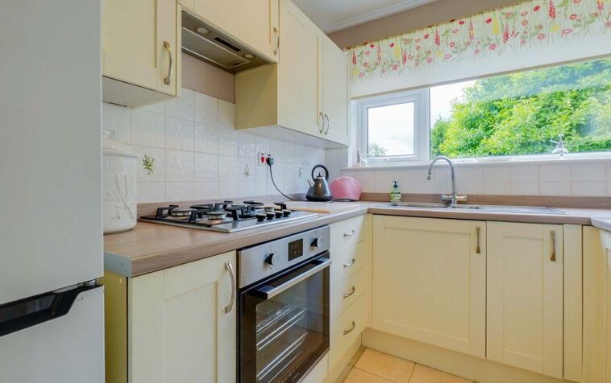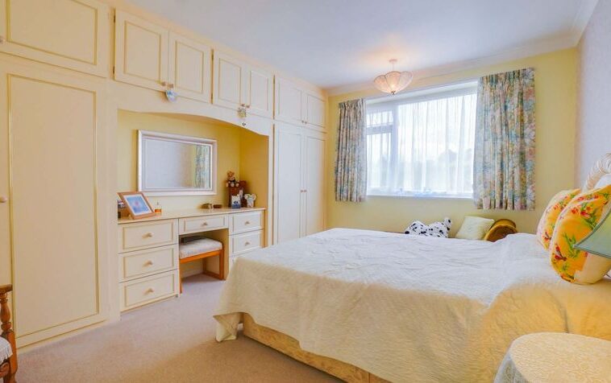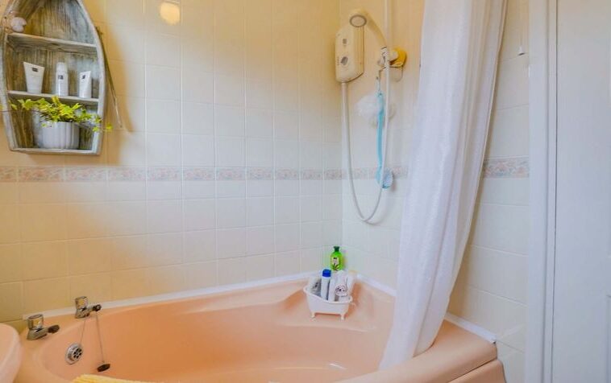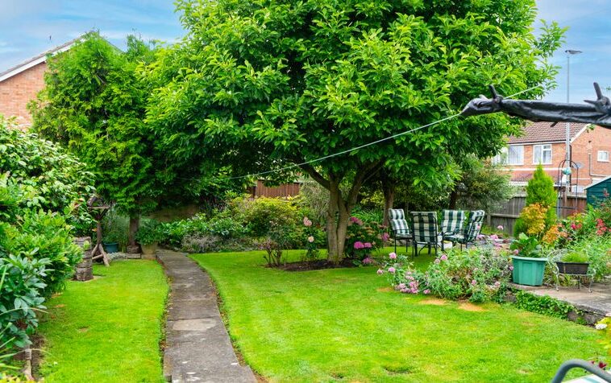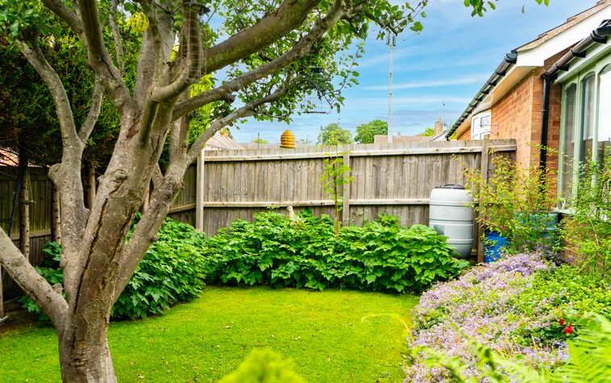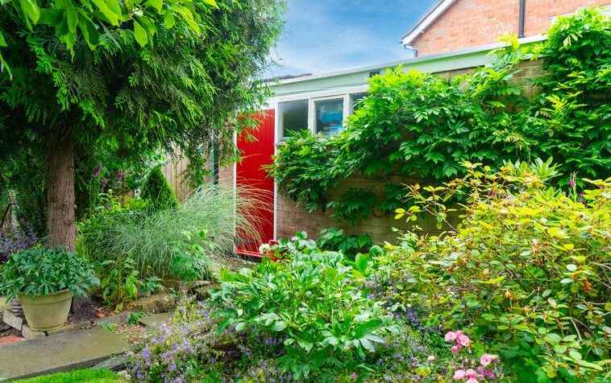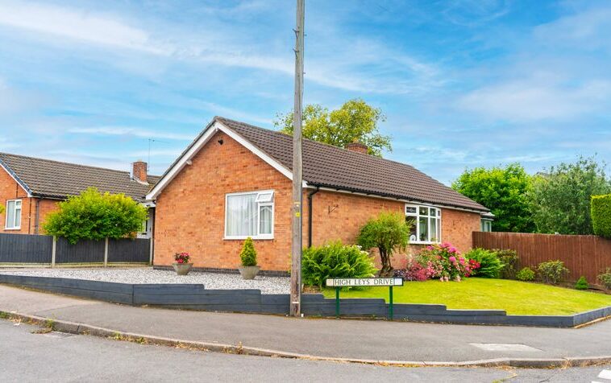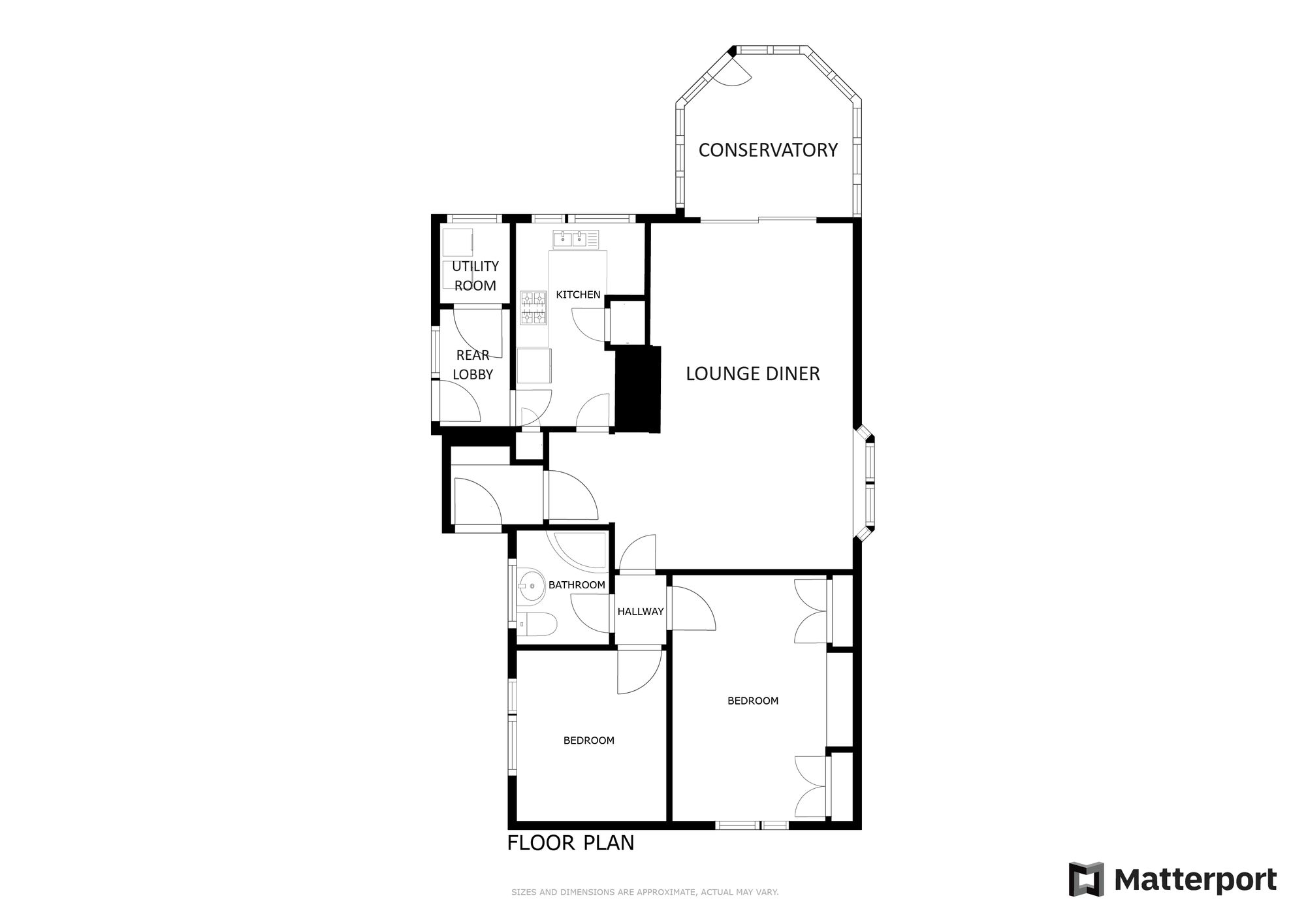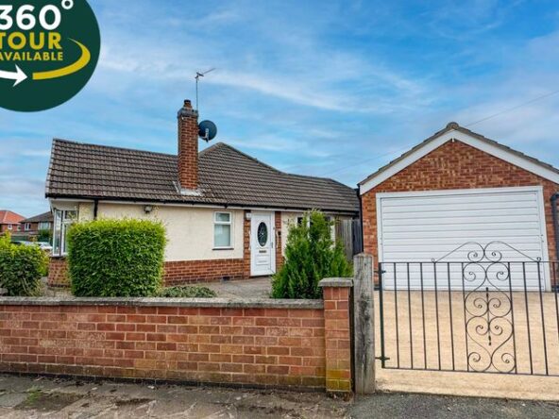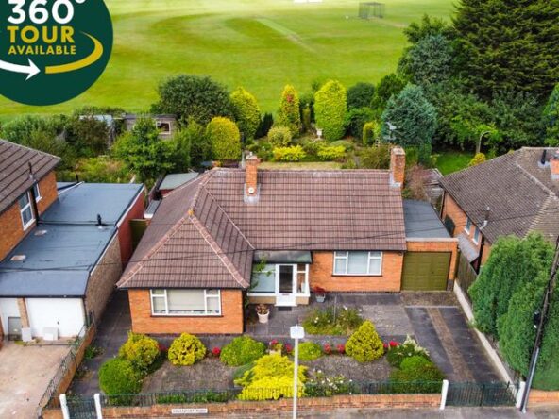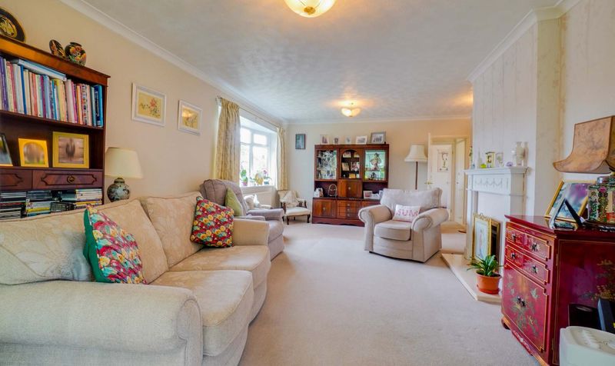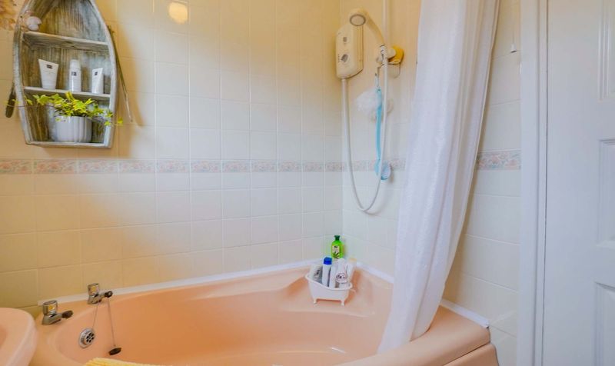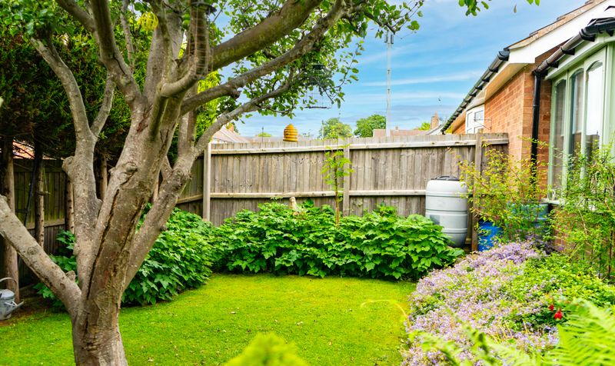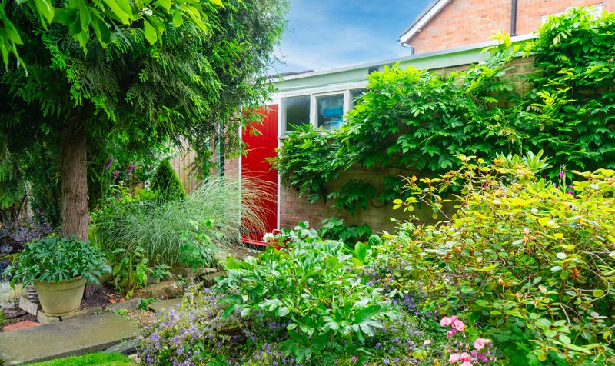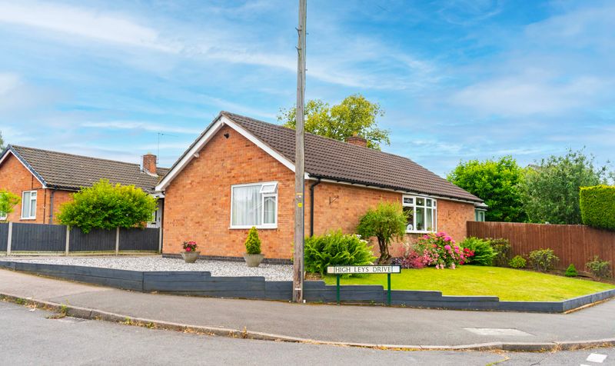High Leys Drive, Oadby, Leicester
- Bungalow
- 1
- 2
- 1
- Garage
- 74
- C
- Council Tax Band
- 1960 - 1970
- Property Built (Approx)
Broadband Availability
Description
Knightsbridge Estate Agents present this two bedroom detached bungalow located within Oadby. The accommodation includes an entrance hall, lounge diner, conservatory, kitchen and utility room. There are also two bedrooms and a bathroom. Parking is available via a driveway and detached garage accessed via the rear of the property. As an agent, we truly feel that the front and rear gardens should definitely not be missed with their established flowerbeds and charm. Contact our office now for more information or to book a viewing.
Entrance Hall
With access to the following rooms:
Lounge Diner (19′ 7″ x 17′ 7″ (5.97m x 5.36m))
Measurement narrowing to 12’5″. An L-shaped lounge diner with double glazed bay window to the side elevation, gas fire with surround and hearth, two radiators, patio doors leading to:
Conservatory (9′ 6″ x 8′ 5″ (2.90m x 2.57m))
A double glazed conservatory with doors to rear garden.
Kitchen (11′ 6″ x 5′ 11″ (3.51m x 1.80m))
With double glazed window to the rear elevation, built-in storage cupboards, wall and base units with work surfaces over, one and a half bowl sink and drainer unit, fitted oven and hob with extractor hood over, part tiled walls, tiled floor, radiator.
Rear Lobby
With double glazed window to the side elevation, door to the side elevation, tiled floor.
Utility Room (5′ 4″ x 3′ 5″ (1.63m x 1.04m))
With double glazed window to the rear elevation, wall and base units and work surfaces over.
Bedroom One (13′ 11″ x 11′ 0″ (4.24m x 3.35m))
With double glazed window to the front elevation, fitted wardrobes with box cupboards over and dresser unit, radiator.
Bedroom Two (9′ 11″ x 8′ 9″ (3.02m x 2.67m))
With double glazed window to the side elevation, radiator.
Bathroom (6′ 9″ x 5′ 6″ (2.06m x 1.68m))
With double glazed window to the side elevation, bath with electric shower over, wash hand basin, low-level WC, tiled floor, part tiled walls, radiator.
Property Documents
Local Area Information
360° Virtual Tour
Video
Schedule a Tour
Energy Rating
- Energy Performance Rating: D
- :
- EPC Current Rating: 60.0
- EPC Potential Rating: 82.0
- A
- B
- C
-
| Energy Rating DD
- E
- F
- G
- H


