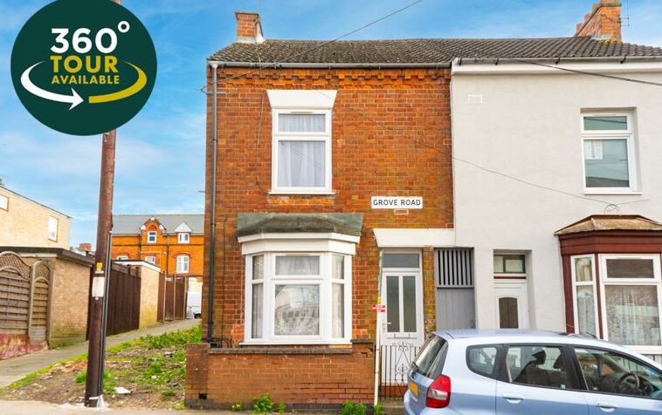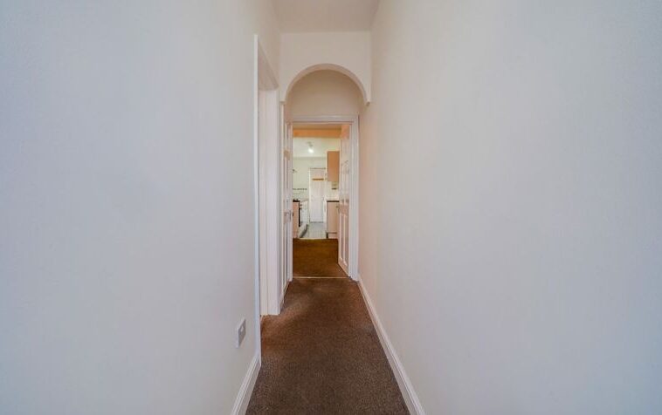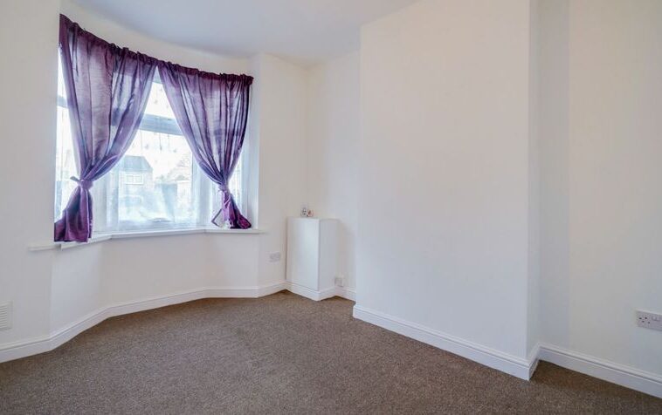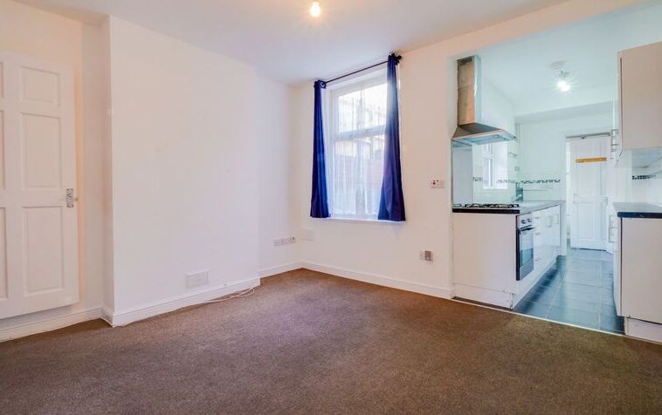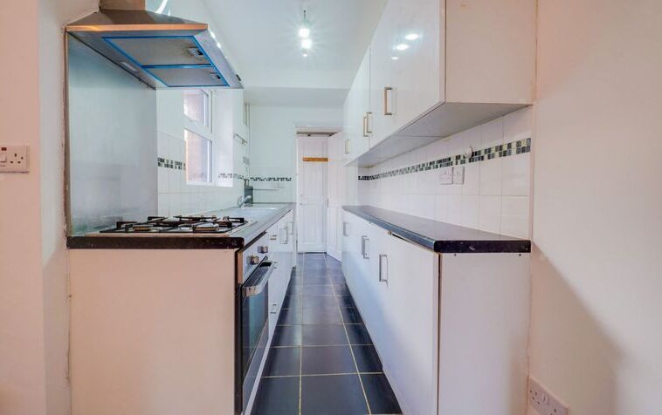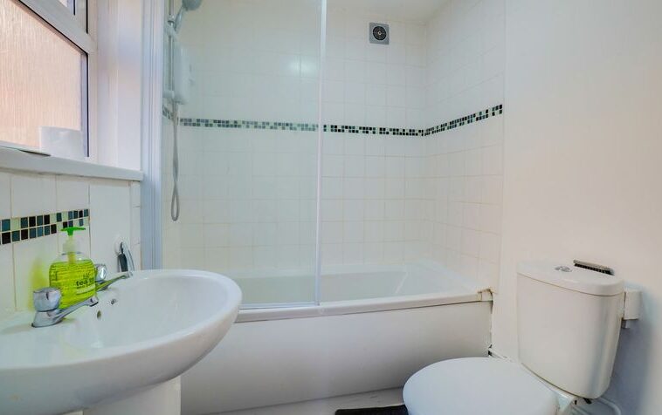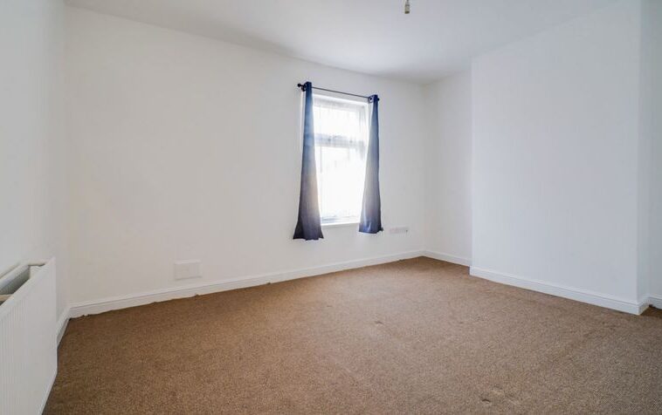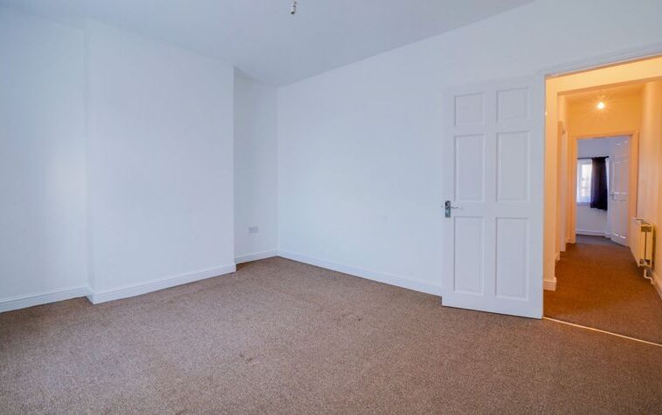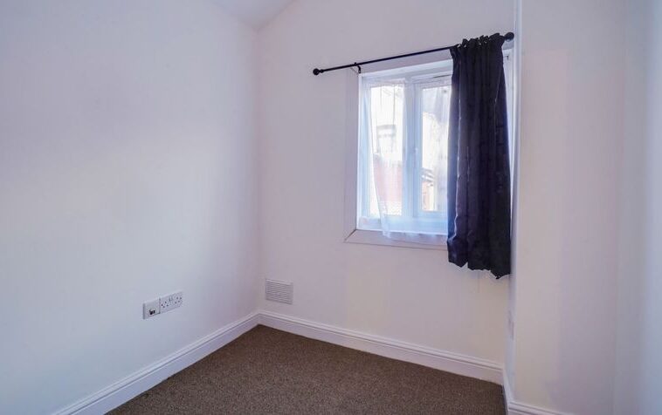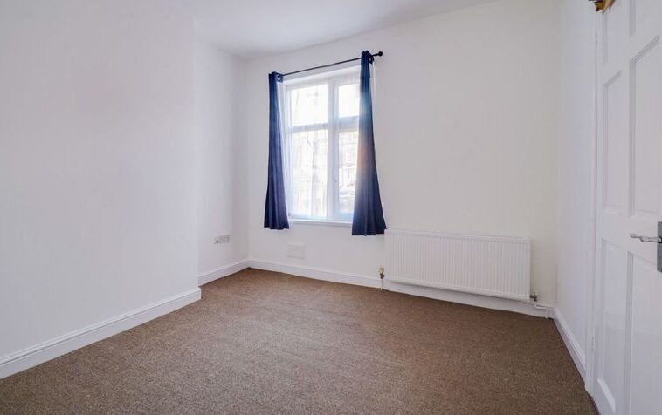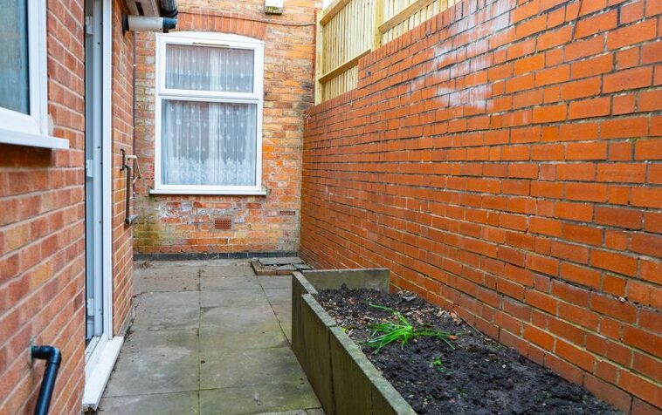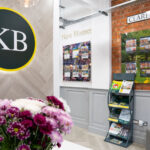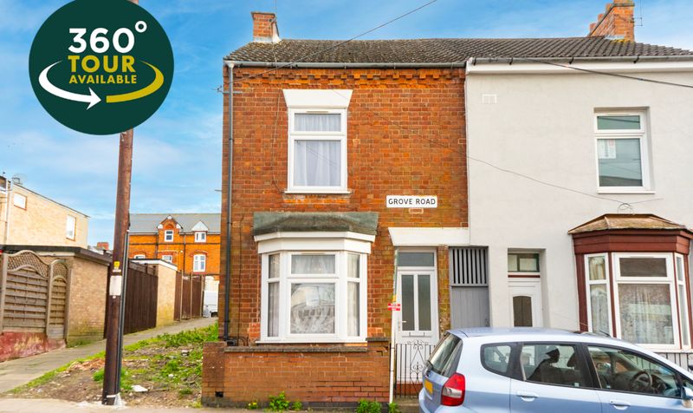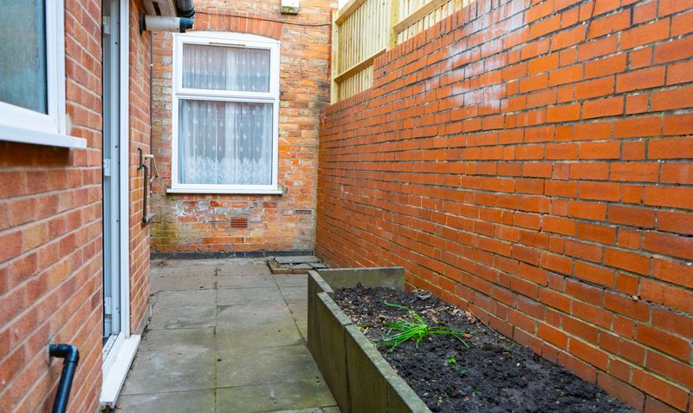Grove Road, Spinney Hill, Leicester
- End of Terrace House
- 2
- 3
- 1
- 80
- A
- Council Tax Band
- Property Built (Approx)
Broadband Availability
Description
A bay-fronted end-terrace property located on Grove Road in the suburb of Spinney Hills. The property provides an entrance hall, two reception rooms, a kitchen, a ground-floor bathroom, three bedrooms and a rear patio yard.
Relevant letting fees and tenant protection information.
As well as paying the rent, you may also be required to make the following permitted payments.
– Permitted payments
Before the tenancy starts (payable to Knightsbridge Professional Lettings ‘the Agent’)
Holding Deposit: 1 week’s rent
Deposit: 5 weeks’ rent
– During the tenancy (payable to the Agent)
Payment of £50 if you want to change the tenancy agreement.
Payment of £20 for the reasonably incurred costs for the loss of keys, plus the cost of any security device required such as garage fob, key fob, communal fob/security key.
Payment of any unpaid rent or other reasonable costs associated with your early termination of the tenancy
– During the tenancy (payable to the provider) if permitted and applicable
Utilities: gas, electricity, water
Communications: telephone and broadband
Installation of cable/satellite
Subscription to cable/satellite supplier
Television licence
Council Tax
– Other permitted payments
Any other permitted payments, not included above, under the relevant legislation including contractual damages.
Tenant protection
Knightsbridge Professional Lettings is a member of Client Money Protect (CMP), which is a client money protection scheme, and also a member of The Property Redress Scheme (PRS), which is a redress scheme. You can find out more details on the agent’s website or by contacting the agent directly.
Entrance Hall
With a front door and an understairs cupboard.
Reception Room One (12′ 7″ x 9′ 1″ (3.84m x 2.77m))
With a bay window to the front elevation and a radiator.
Reception Room Two (12′ 5″ x 11′ 5″ (3.78m x 3.48m))
With window to the rear elevation, chimney breast, TV point and a radiator.
Kitchen (11′ 0″ x 5′ 2″ (3.35m x 1.57m))
With window to the side elevation, tiled flooring, a range of wall and base units with work surfaces over, a sink and drainer unit, a ring gas hob, oven, extraction hood, plumbing for an appliance and a wall-mounted boiler.
Lobby
With tiled flooring and a door to the rear yard.
Bathroom (6′ 6″ x 5′ 5″ (1.98m x 1.65m))
With a window to the side elevation, bath with shower over, WC, wash hand basin, tiled splashbacks and a radiator.
Bedroom One (14′ 1″ x 11′ 3″ (4.29m x 3.43m))
Window to the front elevation, chimney breast and a radiator.
Bedroom Two (11′ 4″ x 10′ 6″ (3.45m x 3.20m))
With a window to the rear elevation, chimney breast, cupboard and radiator.
Bedroom Three (7′ 10″ x 7′ 3″ (2.39m x 2.21m))
With a window to the rear elevation and a radiator.
Property Documents
Local Area Information
360° Virtual Tour
Energy Rating
- Energy Performance Rating: D
- :
- EPC Current Rating: 56.0
- EPC Potential Rating: 86.0
- A
- B
- C
-
| Energy Rating DD
- E
- F
- G
- H

