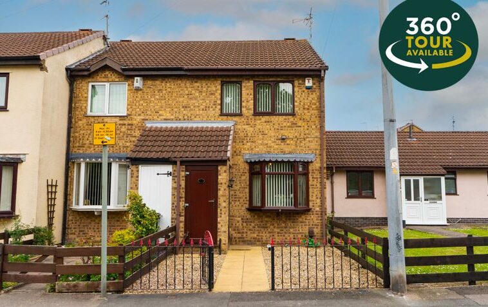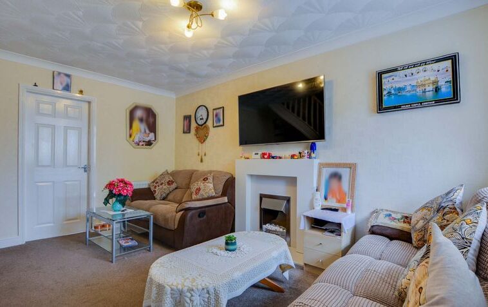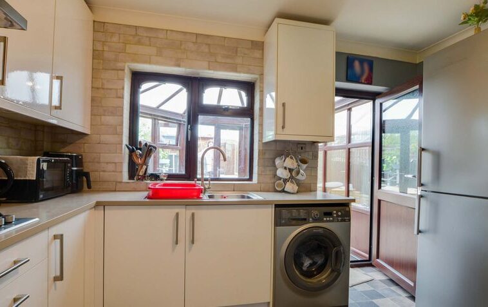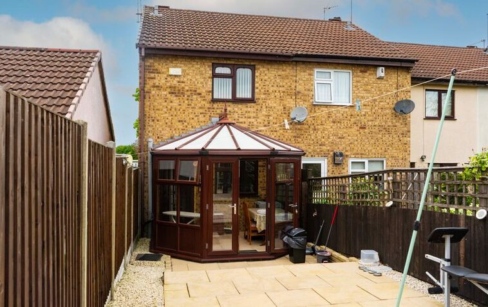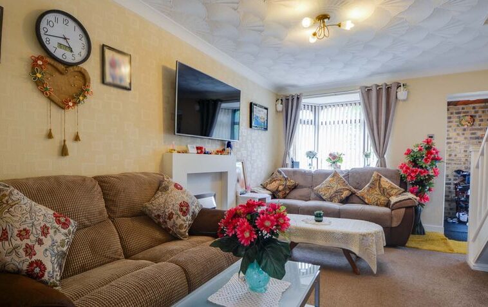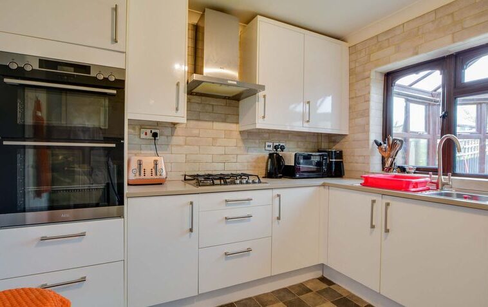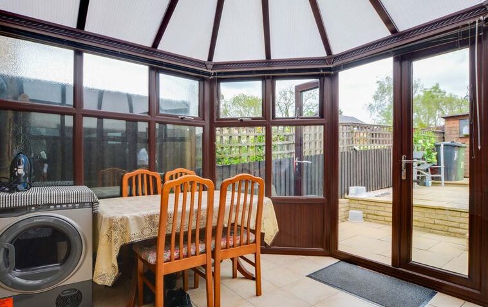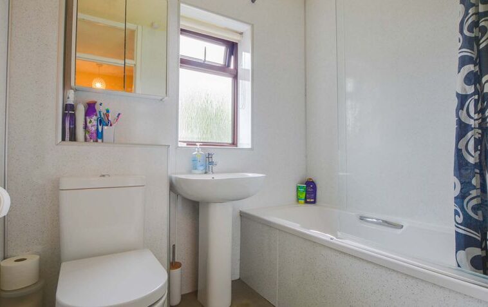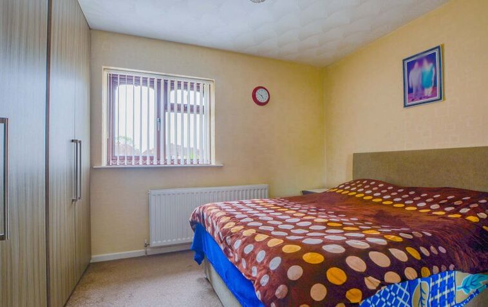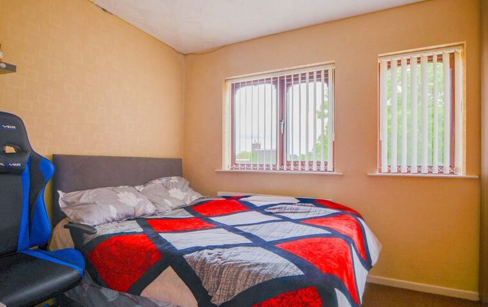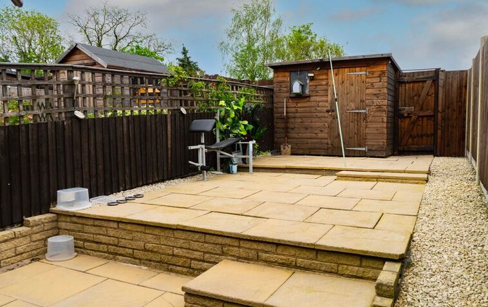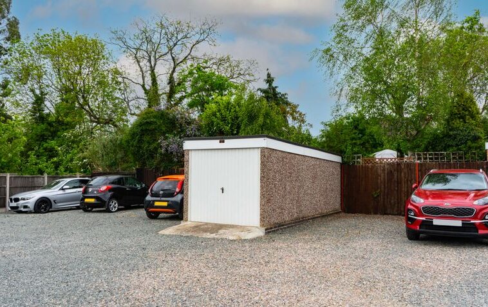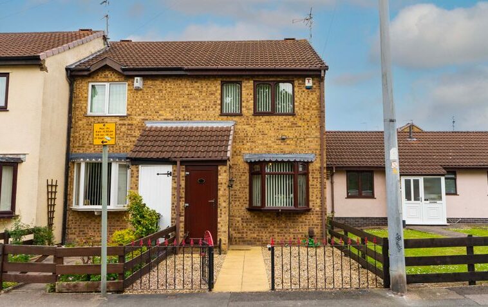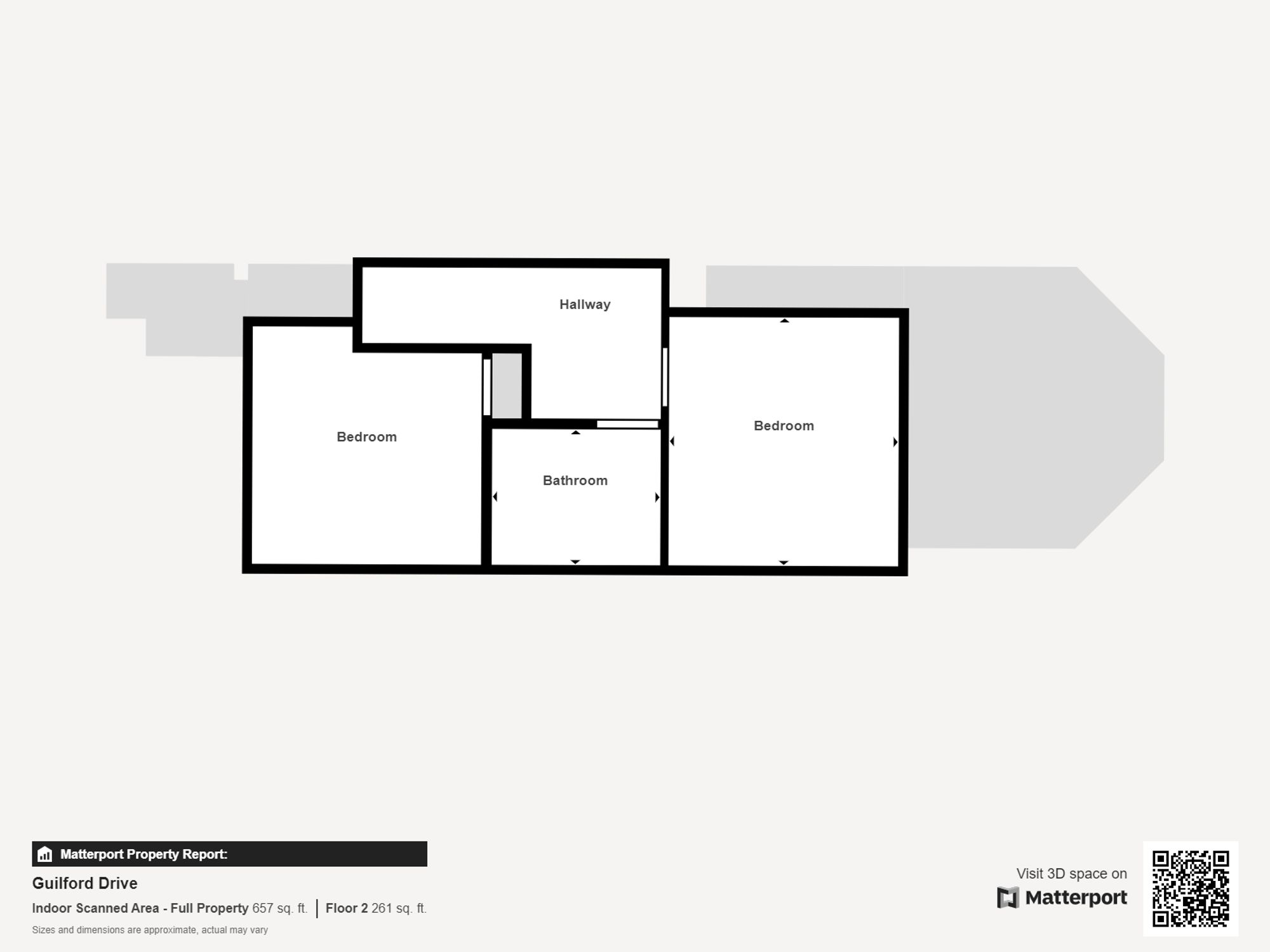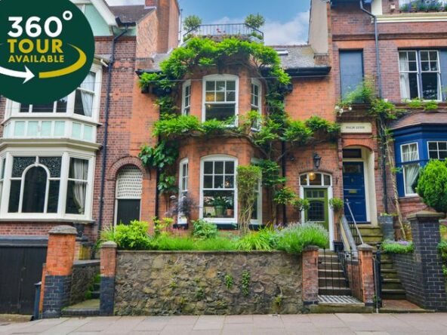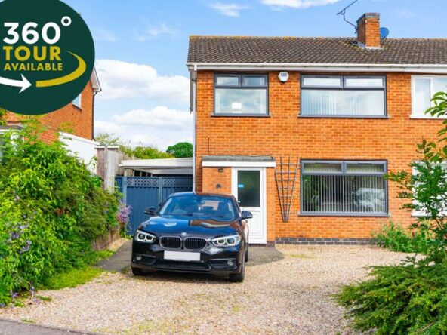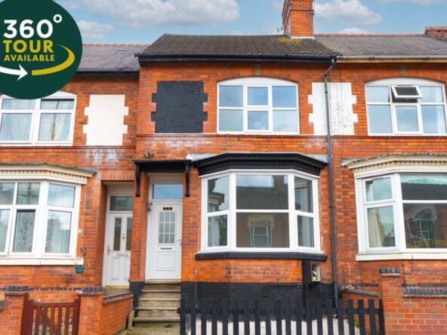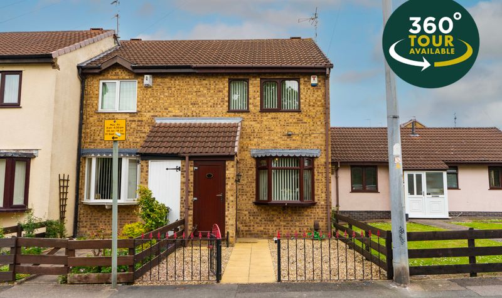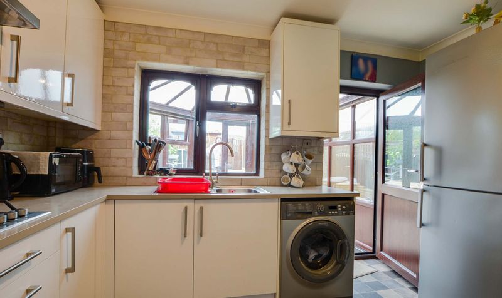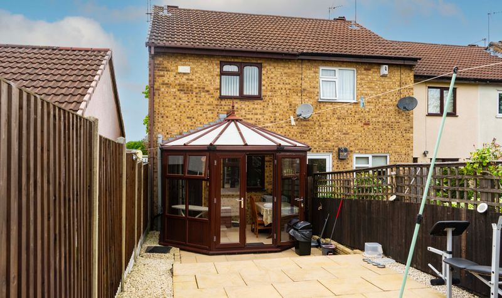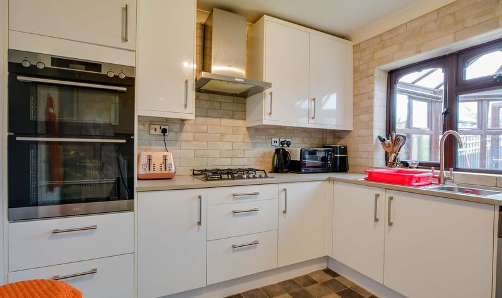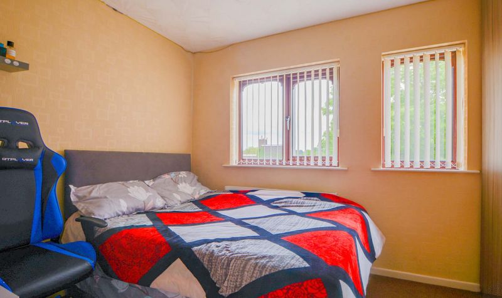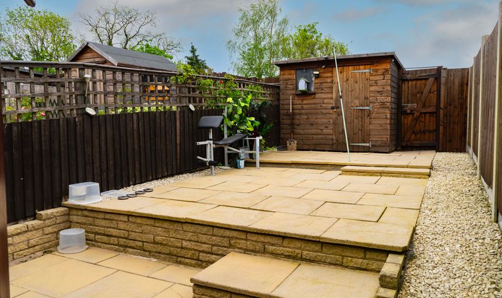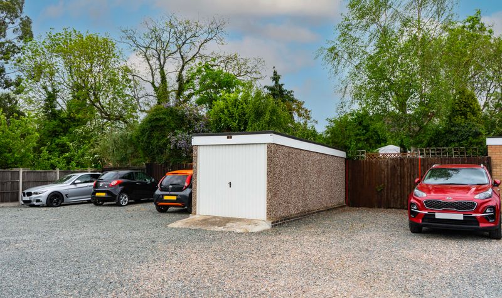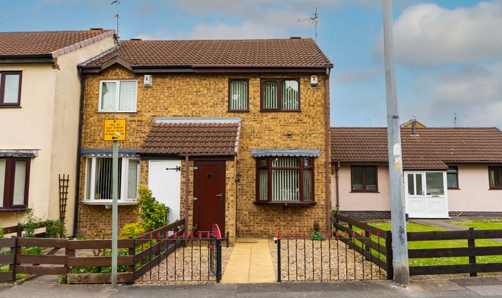Guilford Drive, Wigston, Leicester
- Terraced House
- 1
- 2
- 1
- Garage
- 67
- B
- Council Tax Band
- 1970 - 1990
- Property Built (Approx)
Broadband Availability
Description
An end townhouse located within the suburb of Wigston. The property provides versatile accommodation over two floors to include a lounge, kitchen diner, conservatory, first floor with two bedrooms and a bathroom. Outside enjoys low maintenance front and rear gardens. Parking is available via a garage situated to the rear of the home. Providing an ideal first time home or investment on a buy to let basis.
Entrance Porch
Leading to:
Lounge (15′ 3″ x 11′ 10″ (4.65m x 3.61m))
With double glazed bow window to the front elevation, electric fire with surround and hearth, TV point, stairs to first floor, radiator.
Kitchen Diner (11′ 1″ x 9′ 4″ (3.38m x 2.84m))
With double glazed window to the rear elevation, a range of wall and base units with work surfaces over, stainless steel sink, drainer and mixer tap, inset four ring gas hob and double oven, extractor hood, plumbing for washing machine, space for fridge freezer, ceiling coving, radiator, uPVC double glazed door leading to:
Conservatory (10′ 10″ x 9′ 7″ (3.30m x 2.92m))
With double glazed windows, uPVC double glazed French doors to the rear garden, ceramic tiled floor.
First Floor Landing
With access to:
Bedroom One (9′ 10″ x 9′ 0″ (3.00m x 2.74m))
With double glazed window to the rear elevation, built-in wardrobes, radiator.
Bedroom Two (9′ 4″ x 9′ 0″ (2.84m x 2.74m))
With two double glazed windows to the front elevation, built-in over stairs storage cupboard, radiator.
Bathroom (6′ 7″ x 5′ 4″ (2.01m x 1.63m))
With double glazed window to the side elevation, bath with shower over, low-level WC, wash hand basin, part tiled walls, radiator.
Property Documents
Local Area Information
360° Virtual Tour
Video
Energy Rating
- Energy Performance Rating: D
- :
- EPC Current Rating: 68.0
- EPC Potential Rating: 86.0
- A
- B
- C
-
| Energy Rating DD
- E
- F
- G
- H

