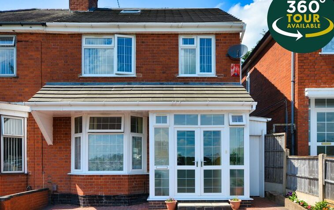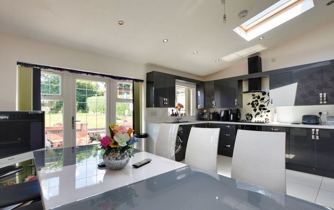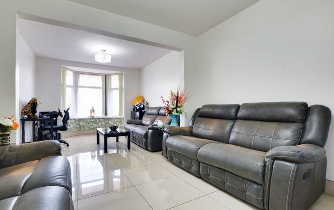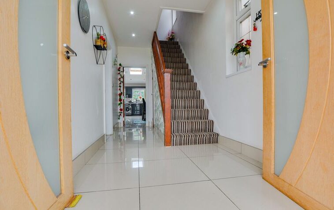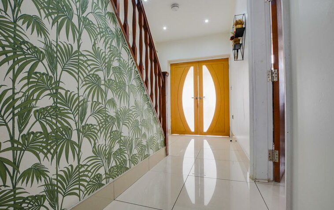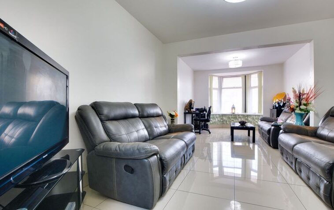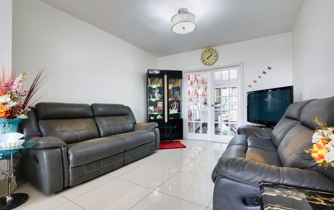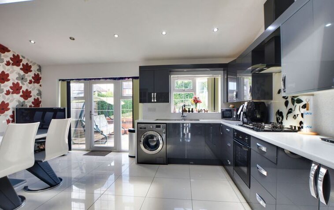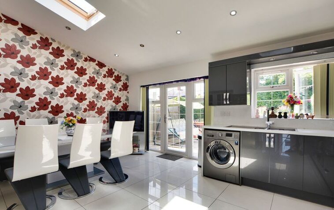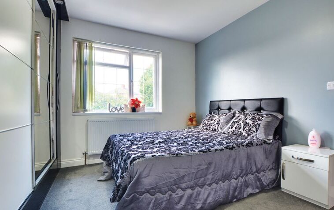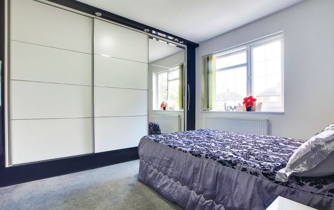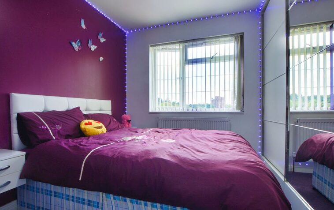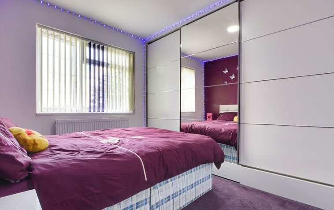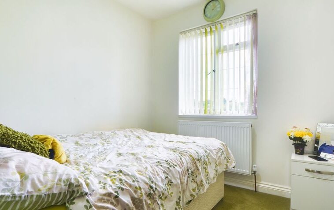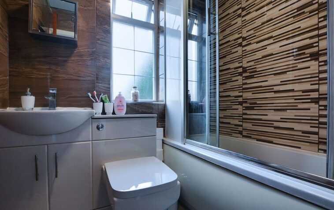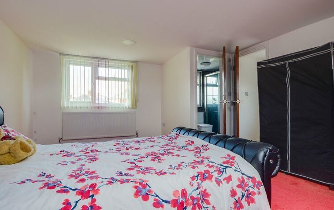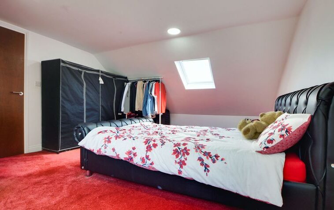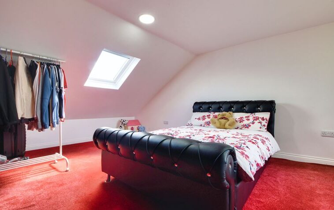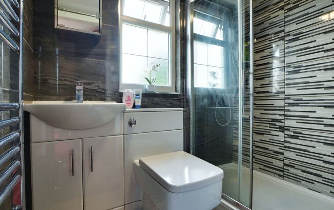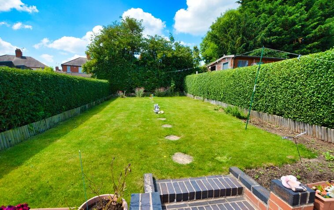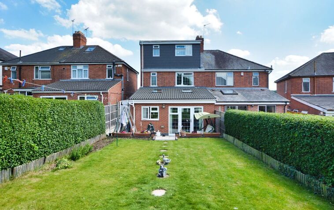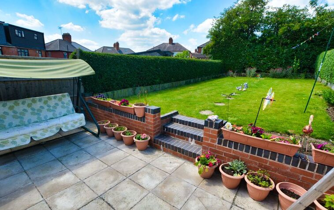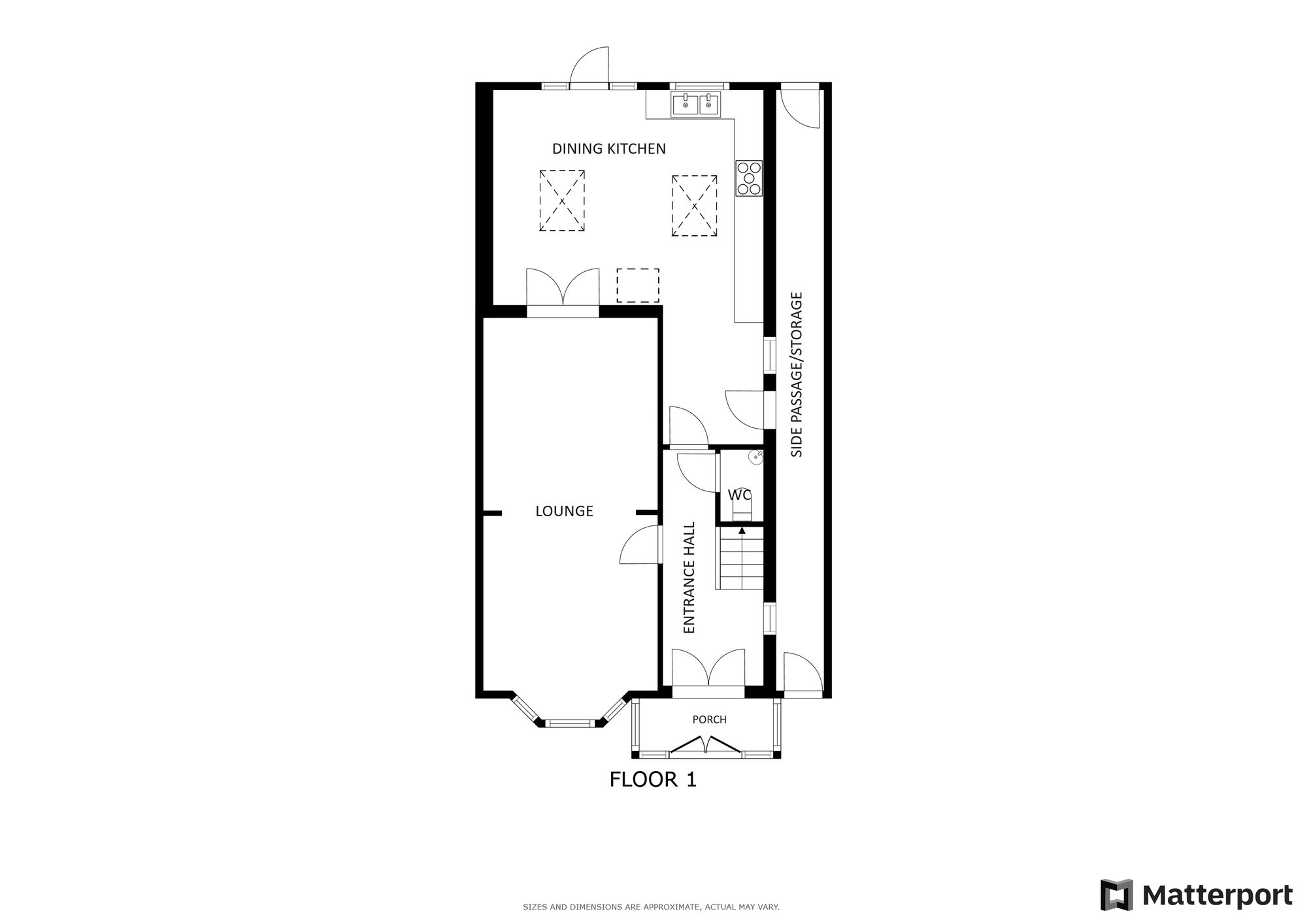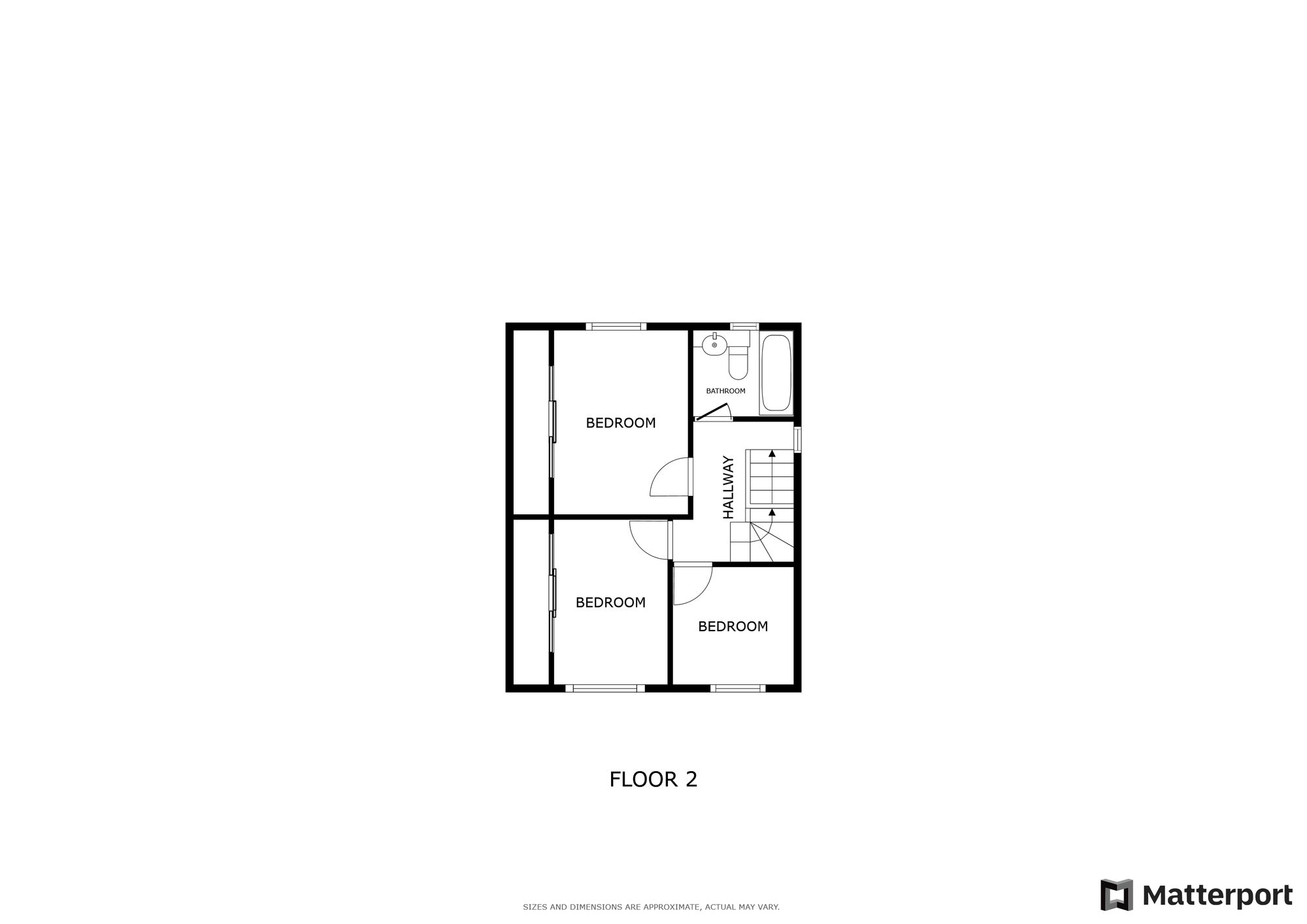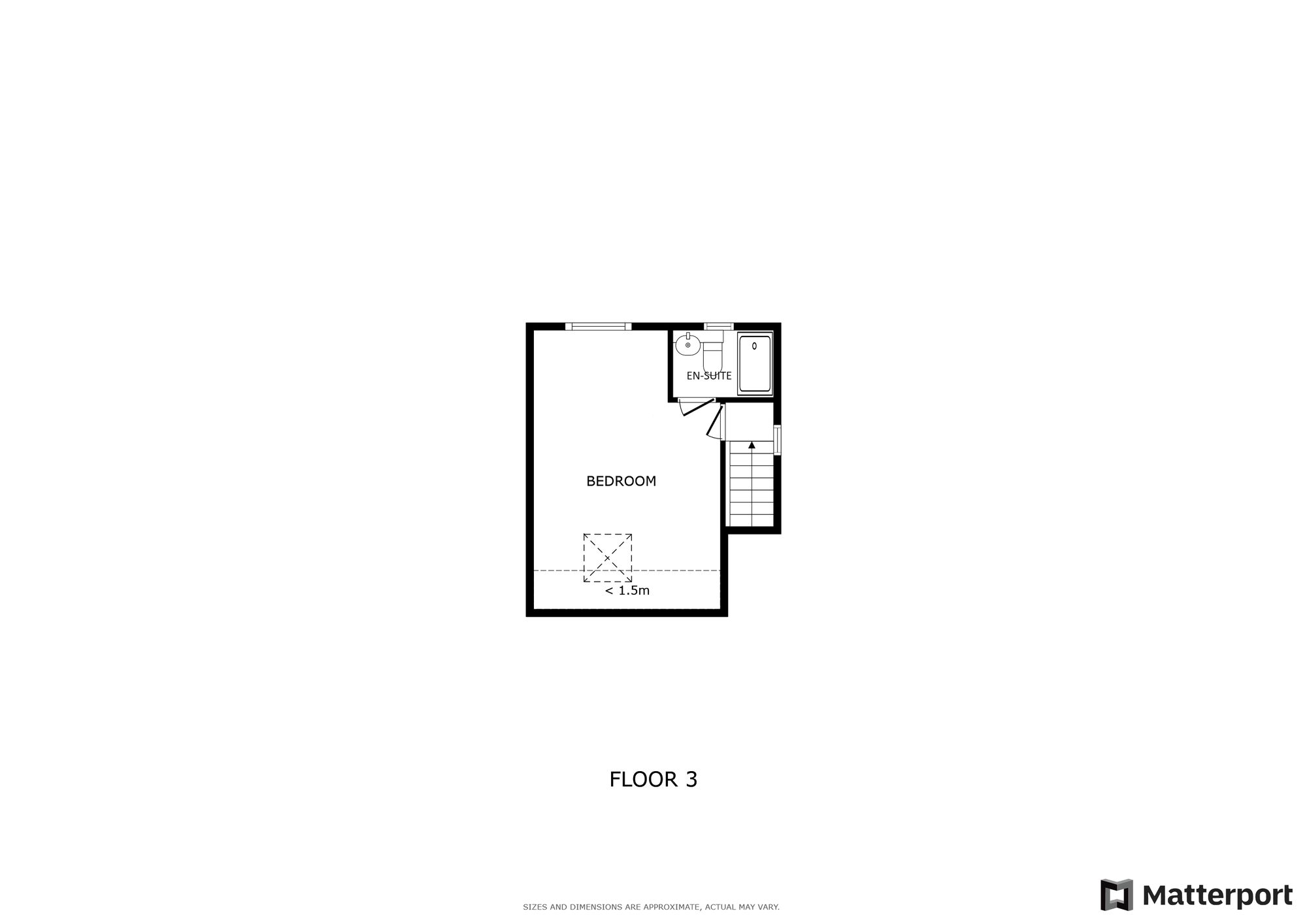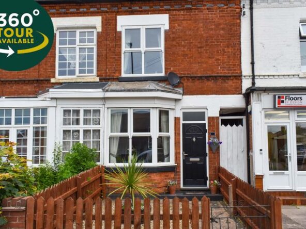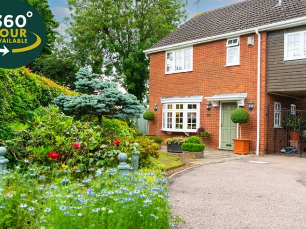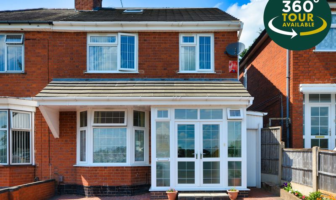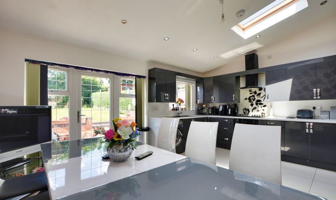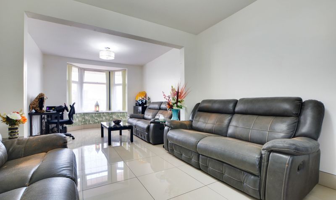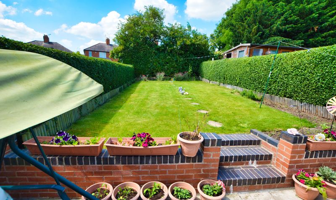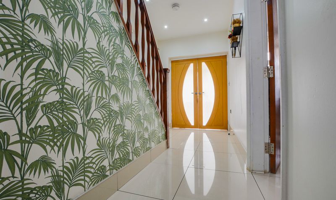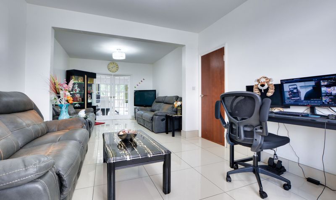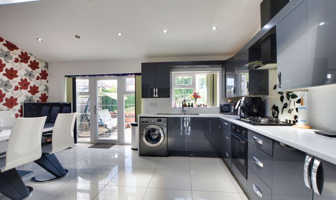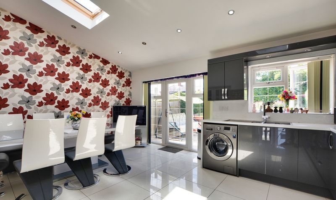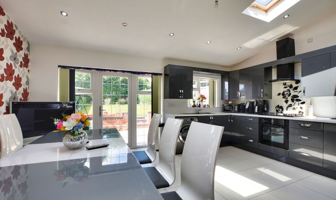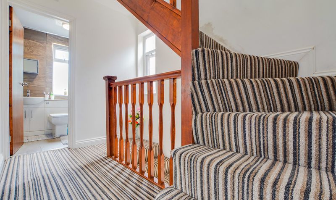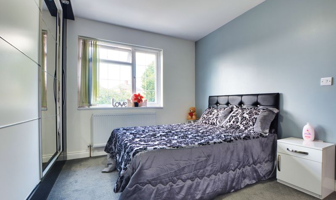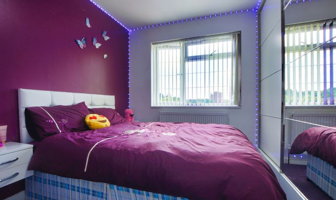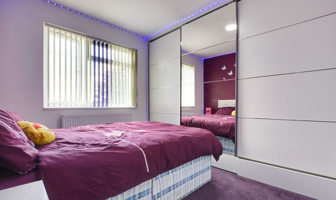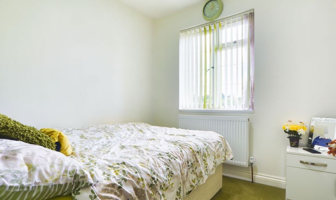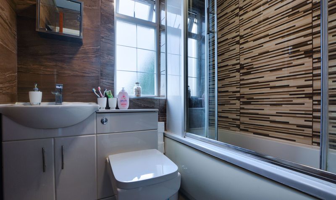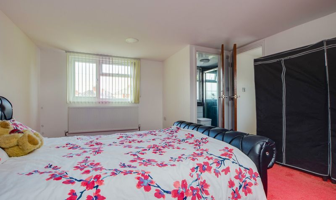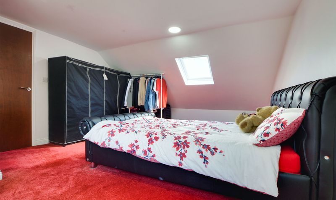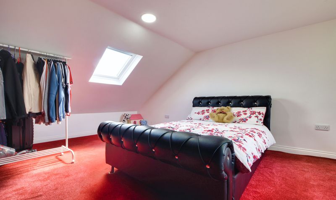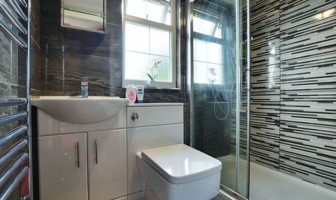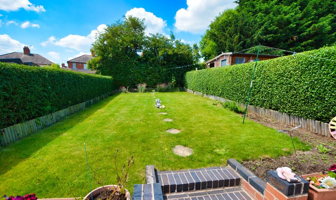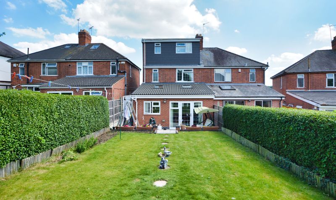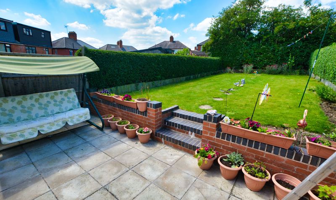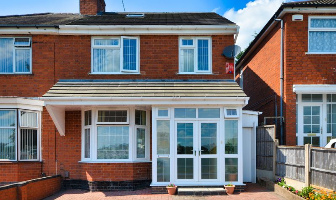Gwendolen Road, Evington, Leicester
- 2
- 4
- 2
- Driveway
- 134
- B
- Council Tax Band
- Property Built (Approx)
Features
- Close to Local Schooling, Amenities and Transport Links
- Downstairs WC
- Driveway, Rear Garden
- Entrance Porch, Entrance Hall
- First Floor Landing, Three Bedrooms, Family Bathroom
- Gas Central Heating, Double Glazing, Underfloor Heating
- Second Floor Landing, a Further Bedroom, En-Suite
- Through Lounge, Extended Dining Kitchen
Broadband Availability
Description
A great opportunity to purchase a suburb and extended semi-detached family home located on Gwendolen Road in Evington. The property is well located for Crown Hill College, shopping facilities and transport links. This extended accommodation consists of a double-glazed porch, a welcoming entrance hall, a 25ft through lounge, an impressive dining kitchen with built-in appliances and a downstairs WC. the first-floor landing provides three bedrooms and a family bathroom. On the second floor is a light and airy fourth bedroom with en-suite shower rooms. Outside the property has a paved driveway and a low-maintenance rear garden perfect for enjoying during the summer months. To discover more about this home contact the Clarendon Park office.
Porch
A double glazed porch which is entered via double glazed French doors and has tiled flooring a door to the:
Entrance Hall
With tiled flooring with underfloor heating, ceiling spotlights and stairs to the first-floor landing.
Through Lounge (25′ 0″ x 11′ 1″ (7.62m x 3.38m))
With a double-glazed bay window to the front elevation, tiled flooring with underfloor heating, TV point, French doors to the:
Extended Dining Kitchen (16′ 10″ x 13′ 10″ (5.13m x 4.22m))
(plus 8’10 x 6’4″) With double-glazed French doors to the rear elevation, skylight-style roof windows, tiled flooring with underfloor heating, a sink and drainer unit with a range of wall and base units with work surfaces over, five ring gas hob, oven, extraction hood, glazing splash back, plumbing for a washing machine, space for a fridge freezer, ceiling spotlights and a door to the side passage way.
Downstairs WC
With WC and wash hand basin.
First Floor Landing
Bedroom One (11′ 10″ x 9′ 0″ (3.61m x 2.74m))
(measurements excluding the built-in wardrobes) With a double-glazed window to the rear elevation, built-in sliding door wardrobes and a radiator.
Bedroom Two (11′ 0″ x 7′ 10″ (3.35m x 2.39m))
(measurements excluding the built-in wardrobes) With a double-glazed window to the front elevation, built-in sliding door wardrobes and a radiator.
Bedroom Three (7′ 10″ x 7′ 10″ (2.39m x 2.39m))
With a double-glazed window to the front elevation and a radiator.
Family Bathroom (5′ 6″ x 6′ 3″ (1.68m x 1.91m))
With a double-glazed window to the rear elevation, bath with shower over, shower screen, WC, wash hand basin with storage, tiled walls and radiator.
Second Floor Landing
Bedroom Four (17′ 7″ x 13′ 4″ (5.36m x 4.06m))
With skylight-style roof windows to the front elevation and a double-glazed window to the rear elevation and a radiator.
En-Suite (6′ 7″ x 4′ 5″ (2.01m x 1.35m))
With a double-glazed window to the rear elevation, shower cubicle with shower screen, WC, wash hand basin with storage and a radiator.
Property Documents
Local Area Information
360° Virtual Tour
Video
Energy Rating
- Energy Performance Rating: C
- :
- EPC Current Rating: 69.0
- EPC Potential Rating: 84.0
- A
- B
-
| Energy Rating CC
- D
- E
- F
- G
- H

