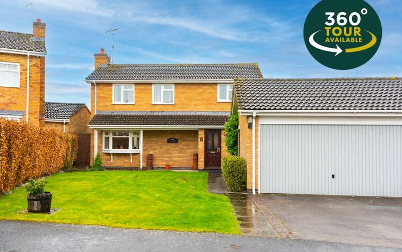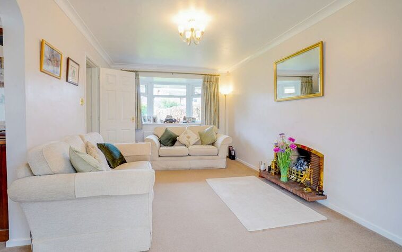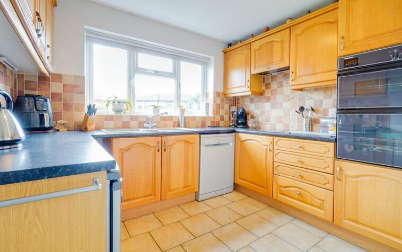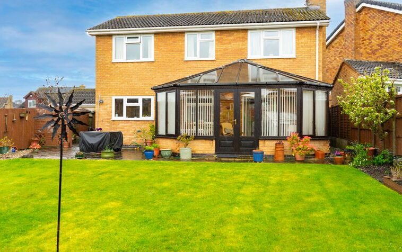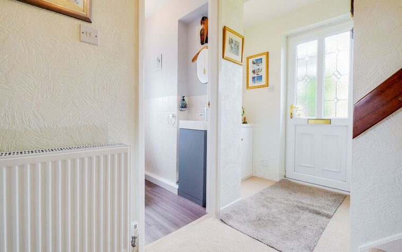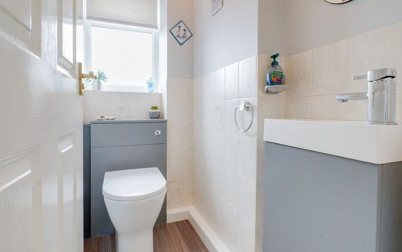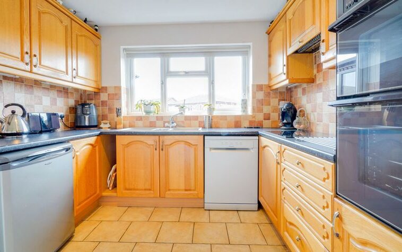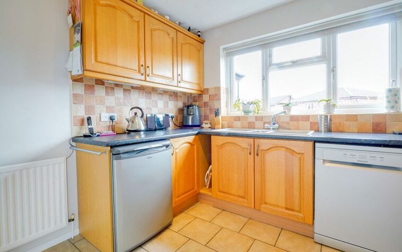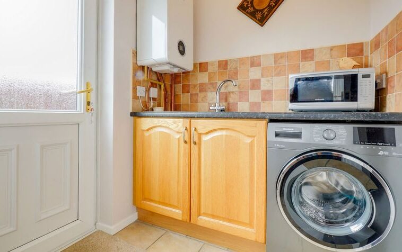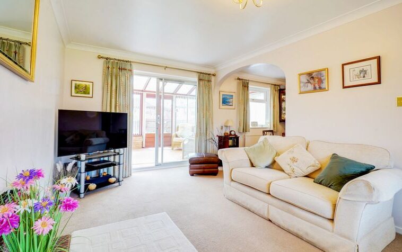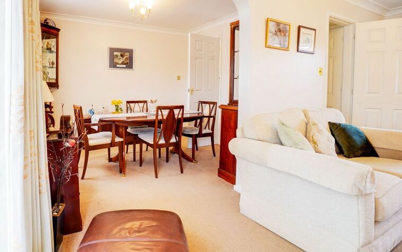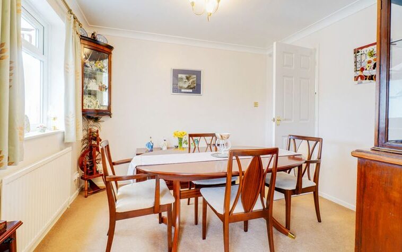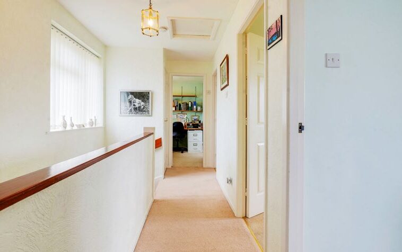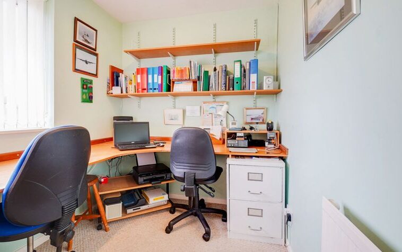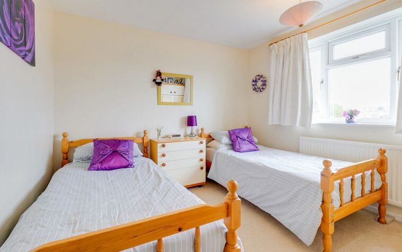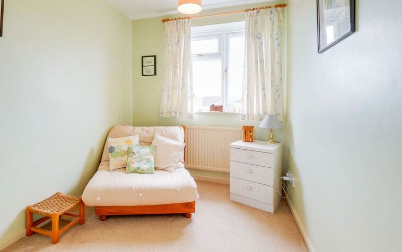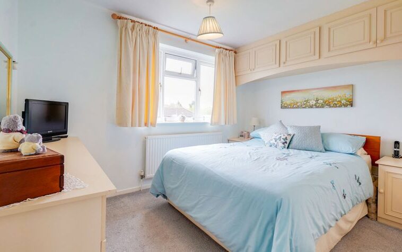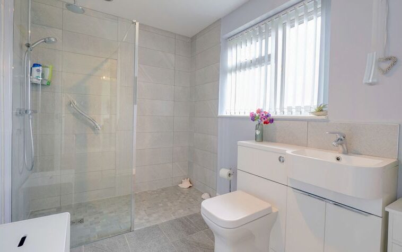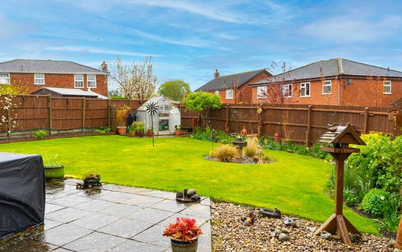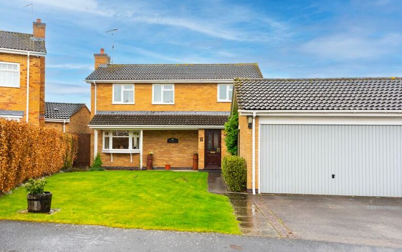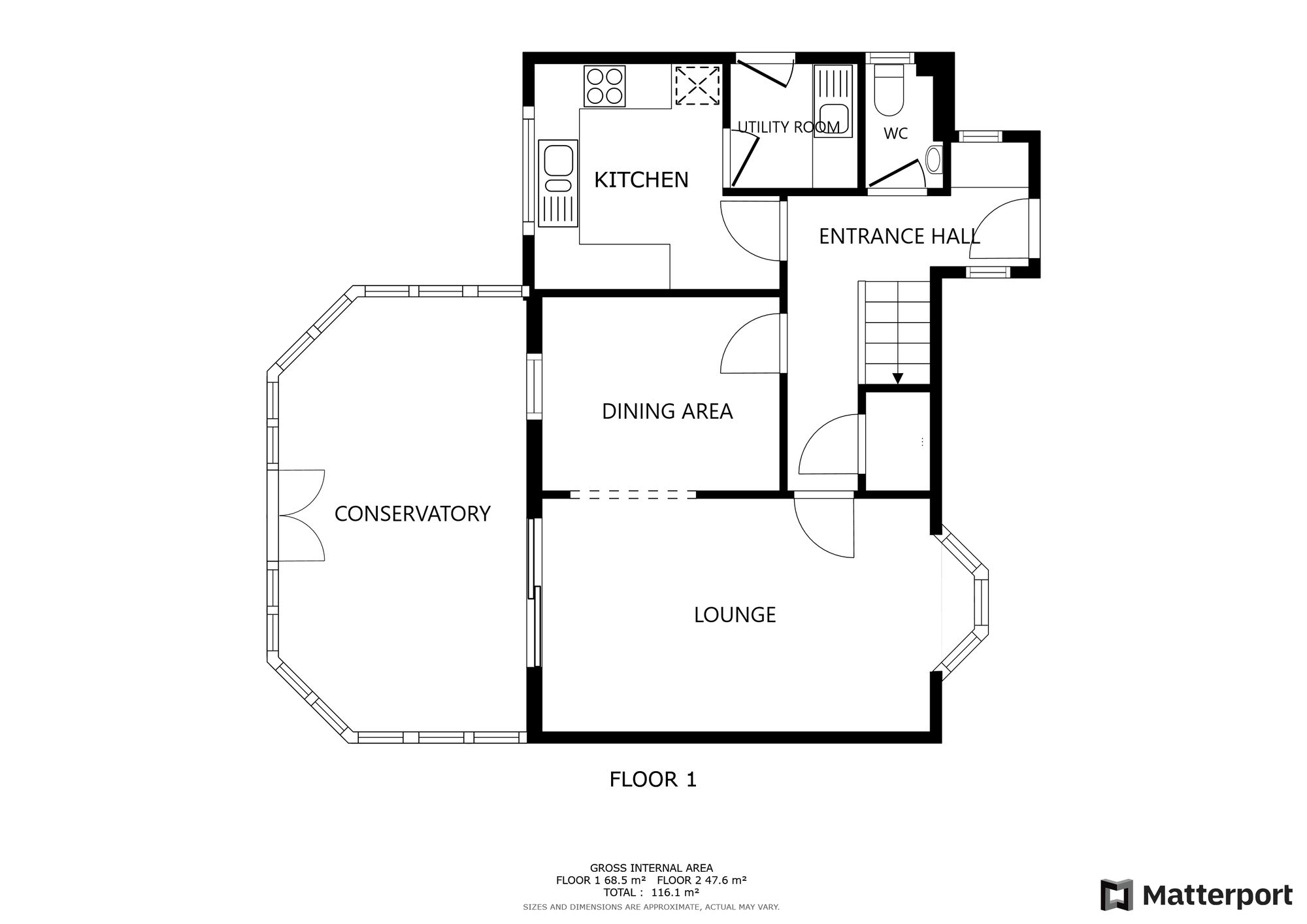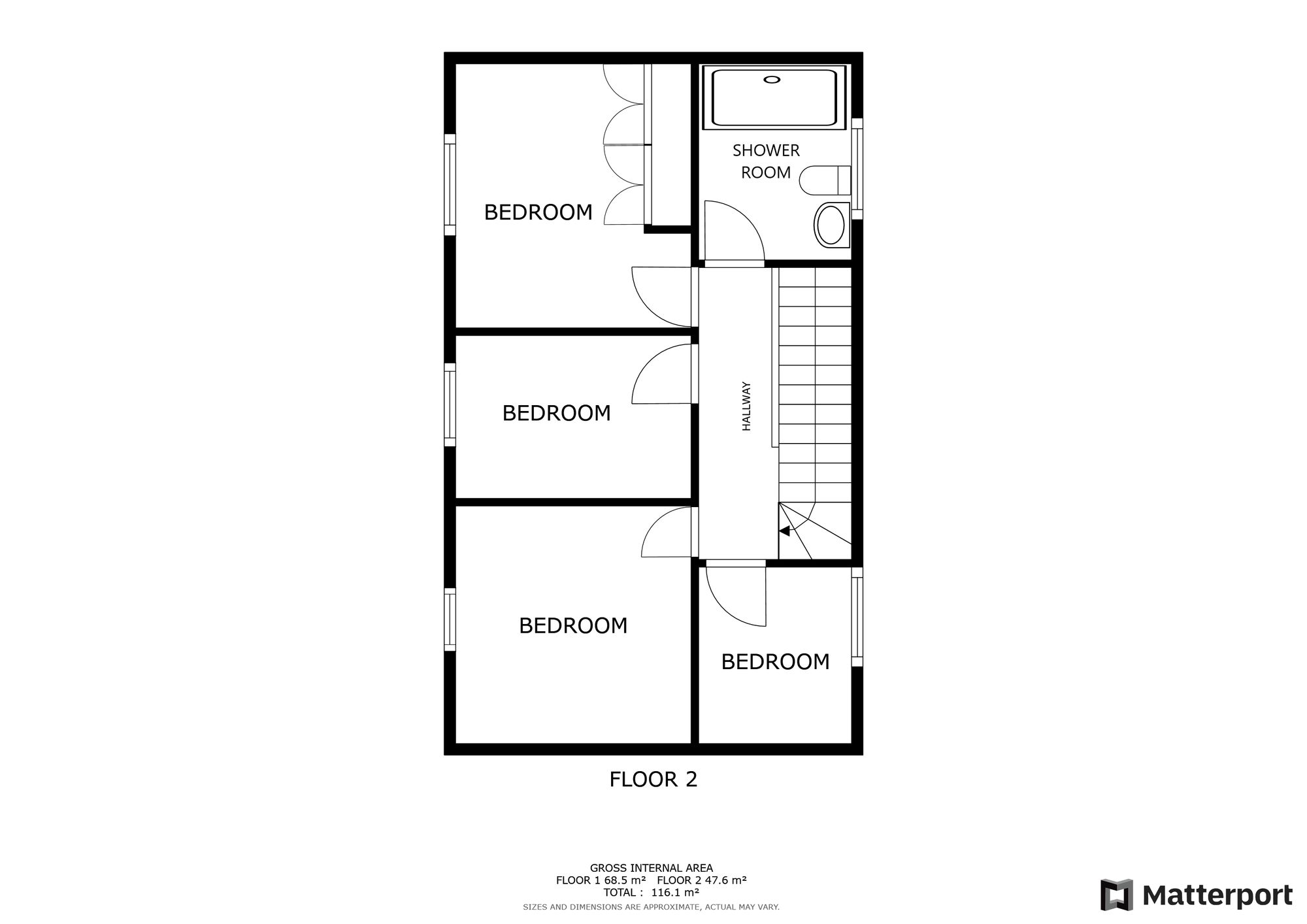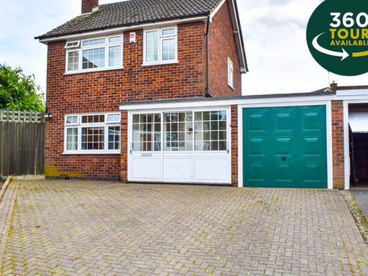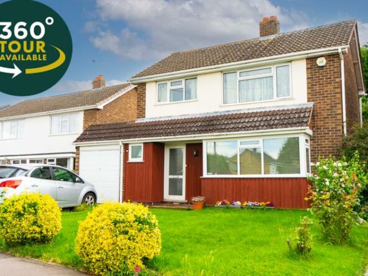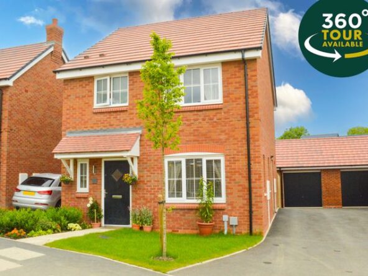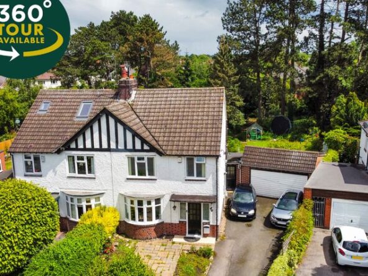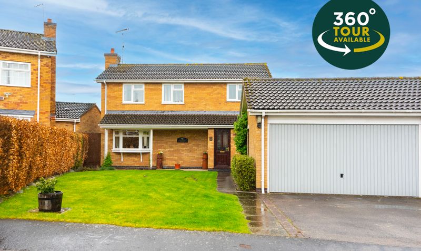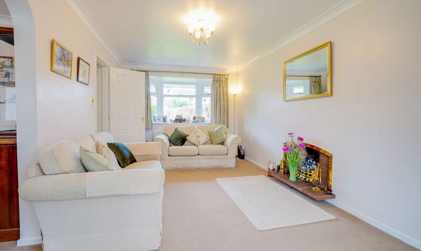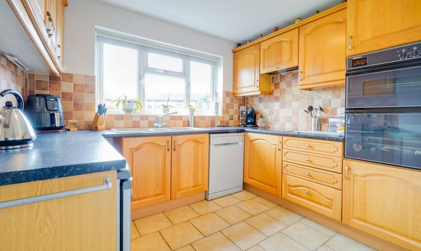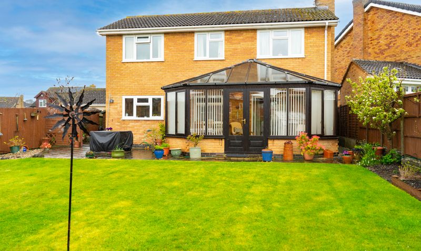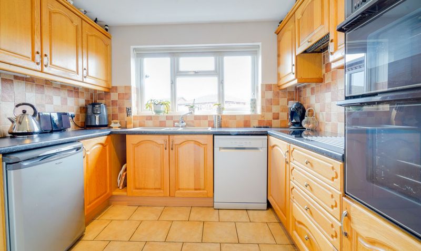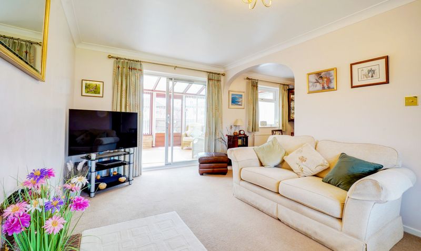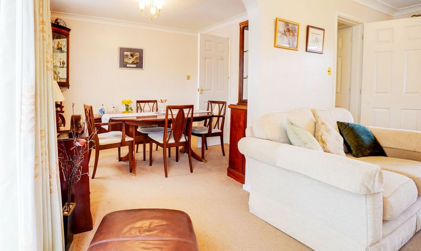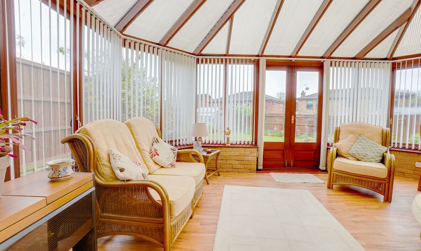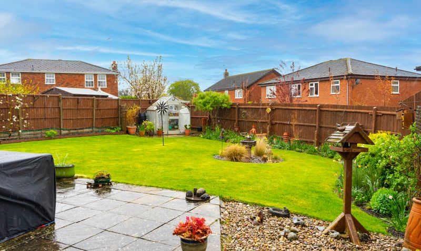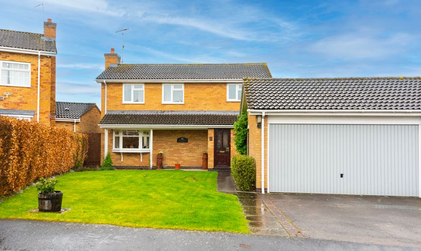Heron Close, Great Glen, Leicester
- Detached House
- 2
- 4
- 1
- Driveway, Garage
- 96
- E
- Council Tax Band
- Unspecified
- Property Built (Approx)
Broadband Availability
Description
A four bedroom detached property offered for sale in Great Glen. This property provides a great opportunity for a family home offering off road parking through the detached garage and driveway. Naturally flowing through the ground floor is an open lounge diner, kitchen, utility room and conservatory. The first floor has two double bedrooms, two single bedrooms and family shower room. To complete the house are front and rear gardens connected through the side gate access.
Entrance Hall
With two double glazed windows to the side elevations, built-in cupboard, stairs to first floor, under stairs storage cupboard, radiator.
Ground Floor WC
With double glazed window to the side elevation, low-level WC, wash hand basin, laminate floor, part tiled walls, radiator.
Lounge (17′ 1″ x 10′ 1″ (5.21m x 3.07m))
With double glazed bay window to the front elevation, patio doors to conservatory, gas fire, radiator.
Dining Area (10′ 5″ x 8′ 10″ (3.18m x 2.69m))
With double glazed window to the rear elevation, radiator.
Kitchen (7′ 5″ x 9′ 9″ (2.26m x 2.97m))
With double glazed window to the rear elevation, wall and base units with work surfaces over, sink and drainer, double oven and hob, extractor fan, tiled floor, part tiled walls, radiator.
Utility Room (9′ 6″ x 5′ 5″ (2.90m x 1.65m))
With base unit with work surface over, sink and drainer, door to rear garden, plumbing for washing machine, tiled floor, part tiled walls, radiator.
Conservatory (19′ 1″ x 10′ 1″ (5.82m x 3.07m))
Glazed conservatory with French doors to rear garden.
First Floor Landing
With double glazed window to the front elevation, airing cupboard.
Bedroom One (11′ 6″ x 10′ 2″ (3.51m x 3.10m))
With double glazed window to the rear elevation, fitted wardrobes and box cupboards, fitted bedside tables, fitted dresser, radiator.
Bedroom Two (10′ 7″ x 10′ 3″ (3.23m x 3.12m))
With double glazed window to the rear elevation, radiator.
Bedroom Three (10′ 3″ x 6′ 11″ (3.12m x 2.11m))
With double glazed window to the rear elevation, radiator.
Bedroom Four (7′ 8″ x 6′ 7″ (2.34m x 2.01m))
With double glazed window to the front elevation, built-in desk, radiator.
Shower Room (8′ 6″ x 6′ 5″ (2.59m x 1.96m))
With double glazed window to the front elevation, walk-in shower cubicle, low-level WC, wash hand basin, tiled floor, part tiled walls, ladder style towel rail.
Property Documents
Local Area Information
360° Virtual Tour
Video
Energy Rating
- Energy Performance Rating: D
- :
- EPC Current Rating: 64.0
- EPC Potential Rating: 78.0
- A
- B
- C
-
| Energy Rating DD
- E
- F
- G
- H

