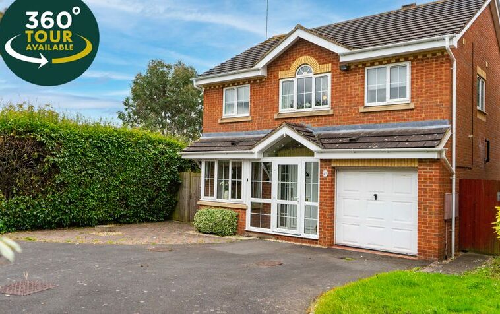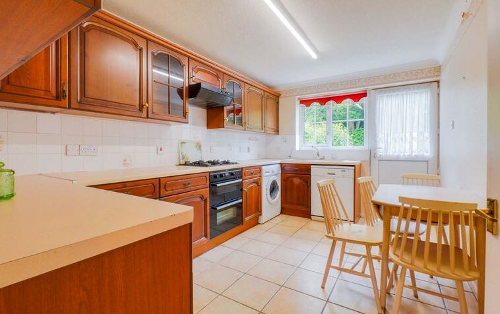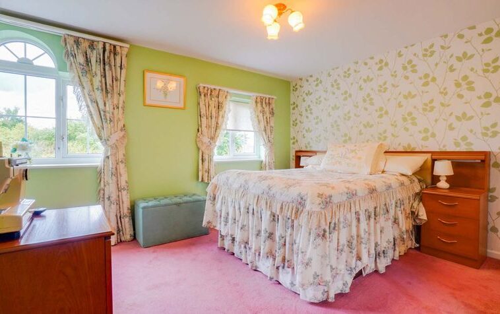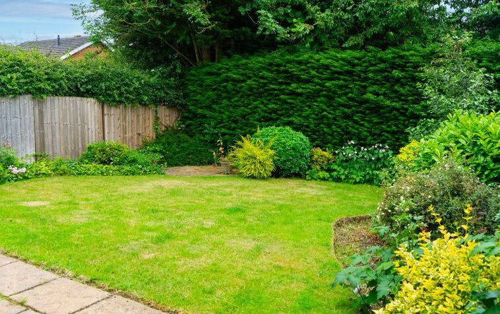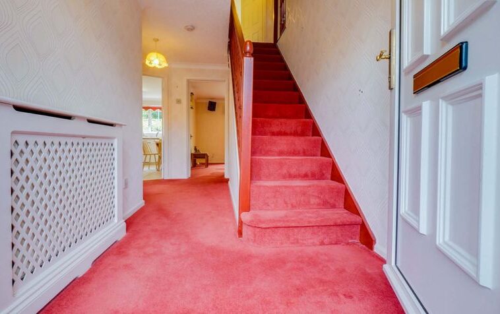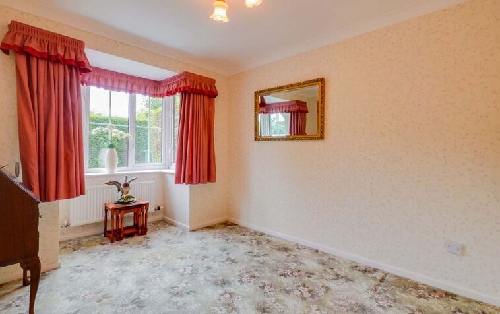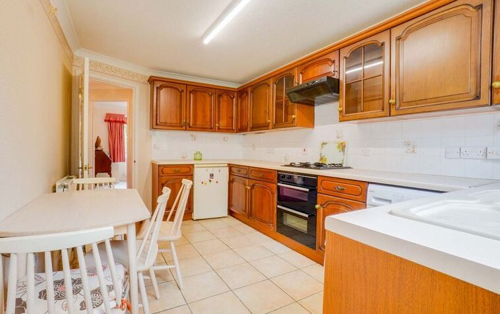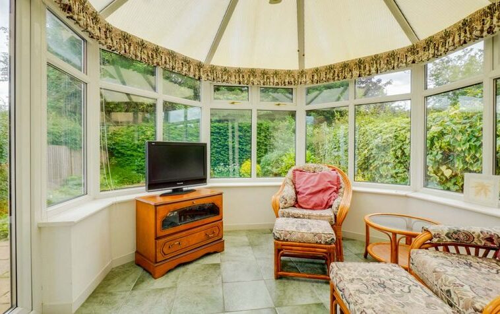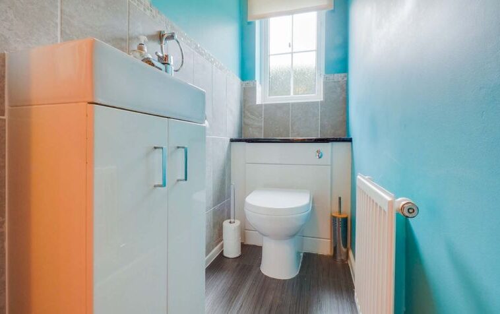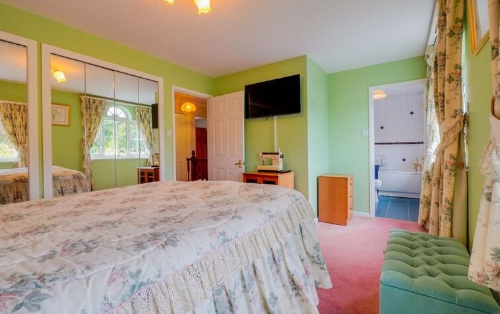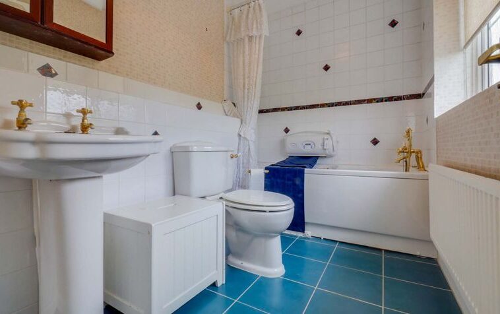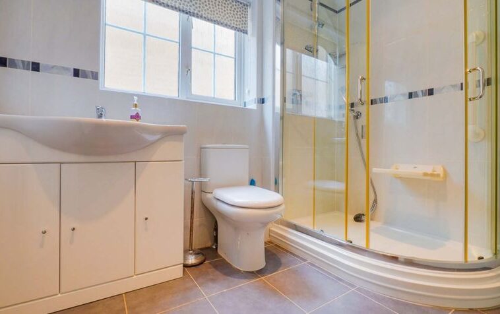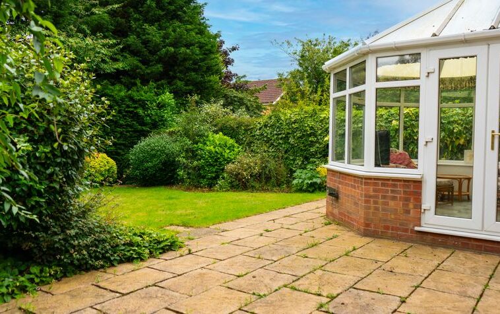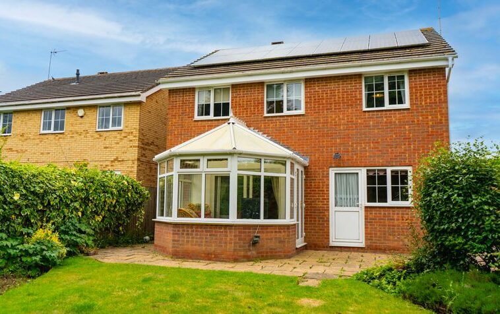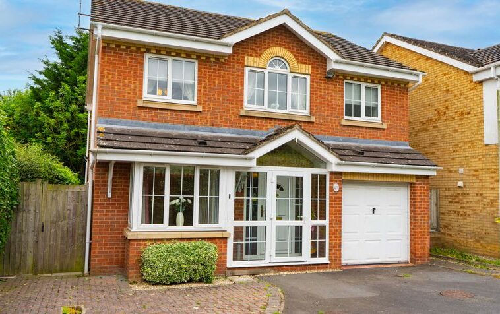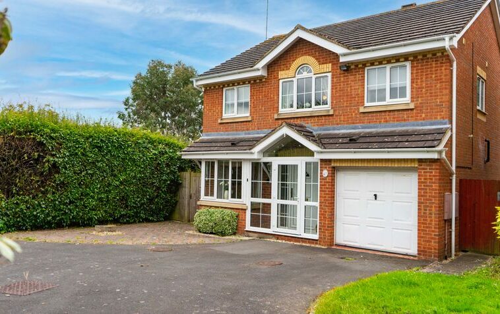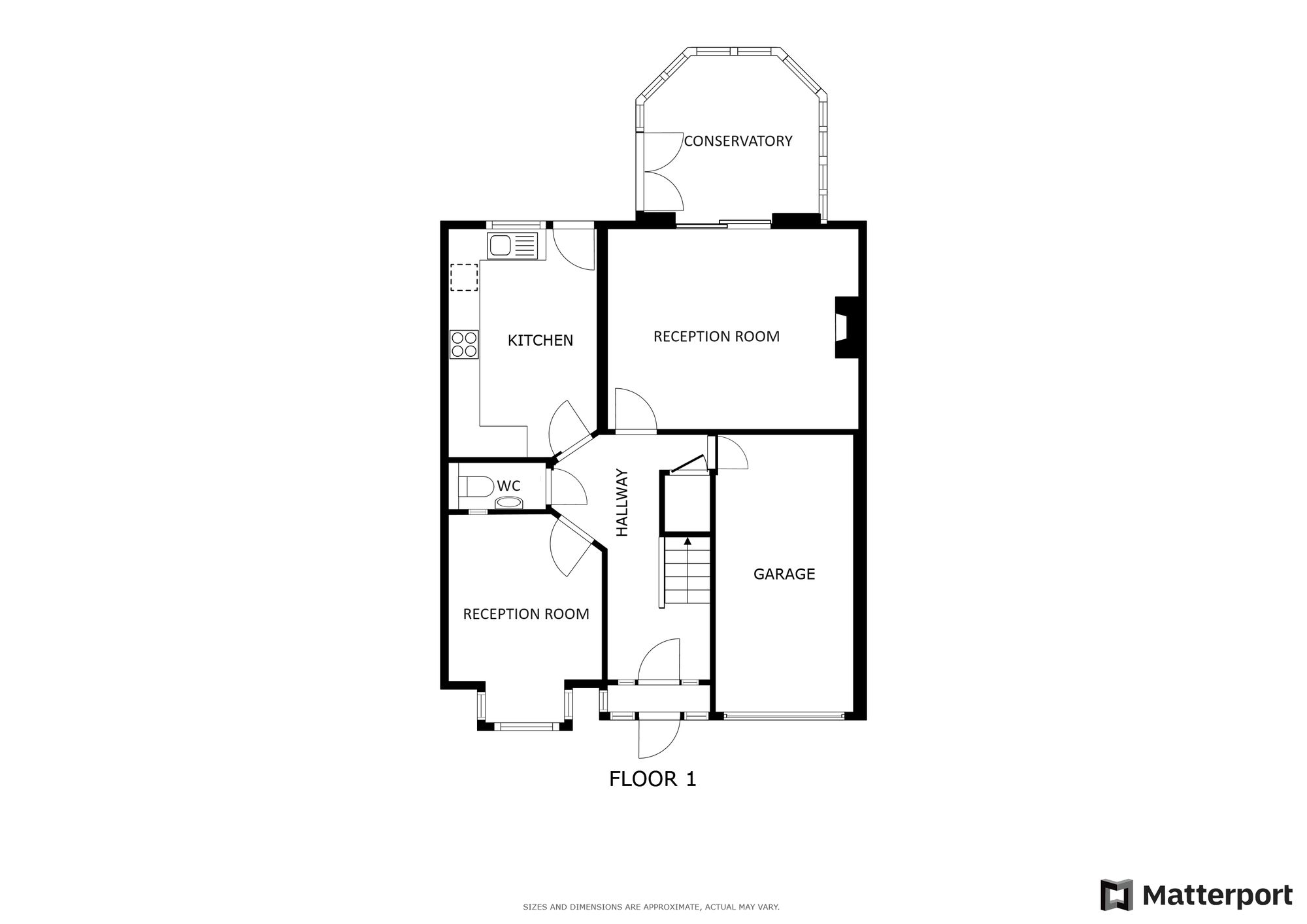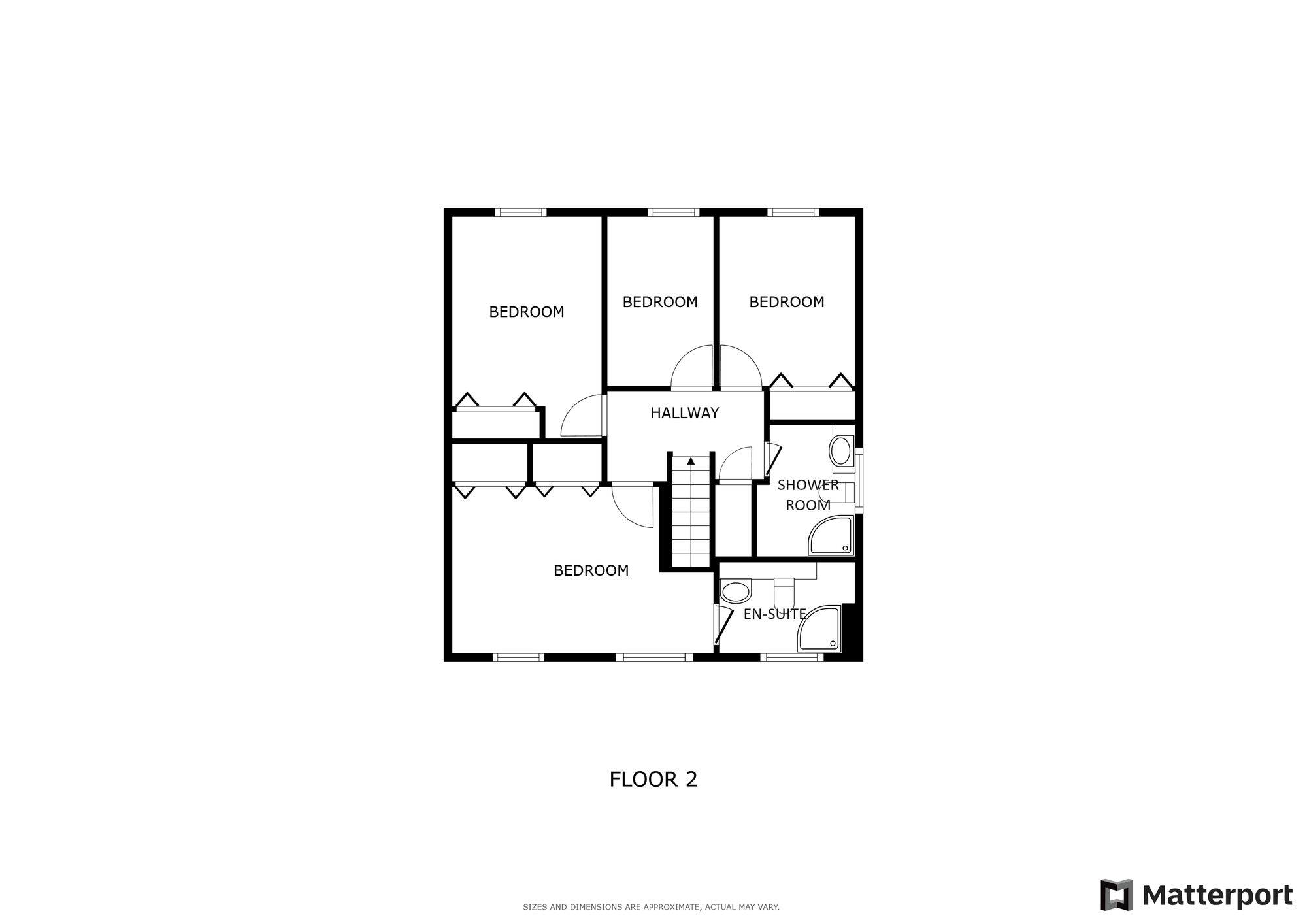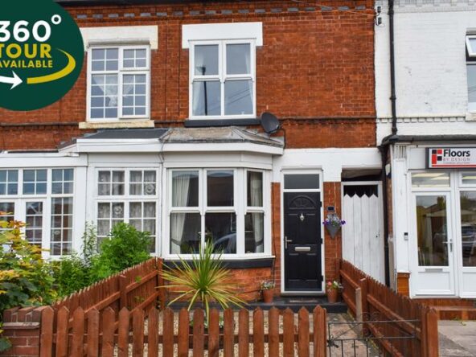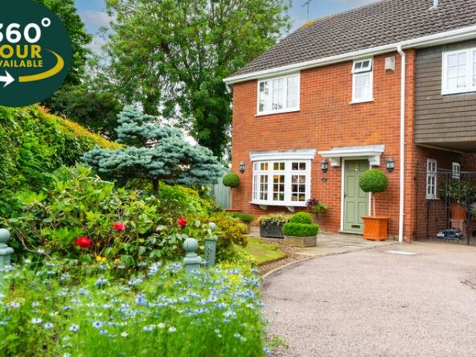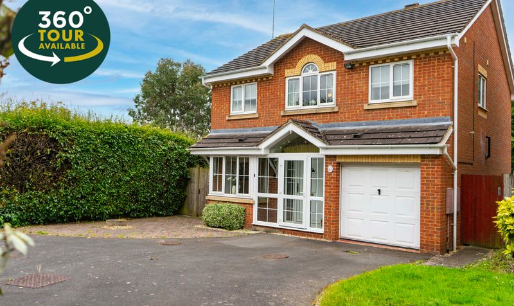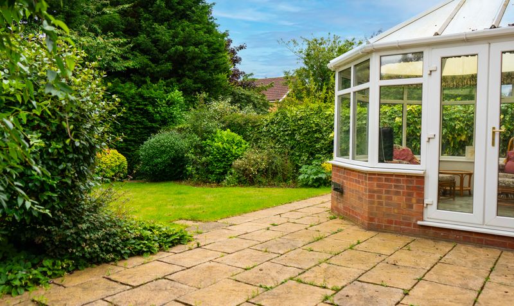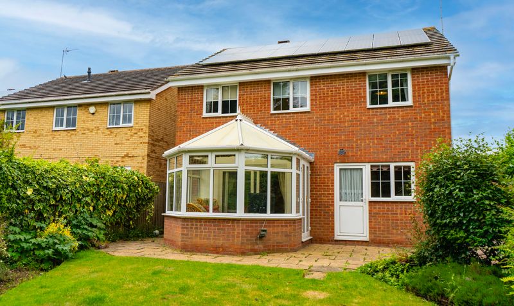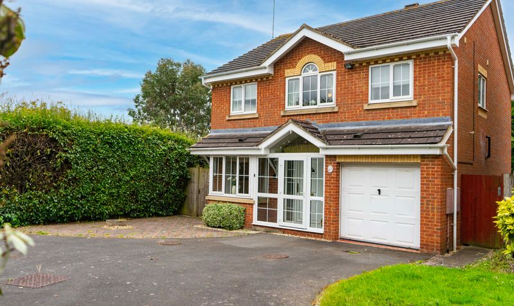Hill Field, Oadby, Leicester
- 2
- 4
- 1
- Driveway, Garage
- 112
- E
- Council Tax Band
- 1990s
- Property Built (Approx)
Broadband Availability
Description
A chain free four bedroom detached property offered for sale within the suburb of Oadby. Offering three double bedrooms including principal en-suite, further single bedroom and two reception rooms. Further accommodation includes a ground floor WC, kitchen and conservatory. Outside enjoys front and rear gardens along with off road parking via a driveway for up to three vehicles. To reserved your viewing please contact our office.
Entrance Porch
Leading to:
Entrance Hall
With stairs to first floor, under stairs storage cupboard/cloak room, radiator
Ground Floor WC (5′ 8″ x 2′ 9″ (1.73m x 0.84m))
With double glazed window to the side elevation, laminate floor, part tiled walls, wash hand basin with storage below, low-level WC, radiator.
Reception Room One (9′ 8″ x 8′ 10″ (2.95m x 2.69m))
Measurement up to bay window. With double glazed bay window to the front elevation, radiator.
Reception Room Two (15′ 0″ x 11′ 9″ (4.57m x 3.58m))
With patio doors to the rear elevation, gas fire with surround and hearth, two radiators.
Kitchen (13′ 7″ x 8′ 10″ (4.14m x 2.69m))
With double glazed windows to the rear elevation, door to the rear, tiled floor, part tiled walls, wall and base units with work surfaces over, sink and drainer, integrated oven and hob with extractor hood over, plumbing for washing machine, plumbing for dishwasher, radiator.
Conservatory (10′ 10″ x 9′ 2″ (3.30m x 2.79m))
Double glazed conservatory with doors leading to rear garden, tiled floor.
First Floor Landing
With airing cupboard, radiator.
Bedroom One (15′ 8″ x 12′ 4″ (4.78m x 3.76m))
Measurement narrowing to 10’4″. With two double glazed windows to the front elevation, fitted wardrobes, radiator.
En-Suite (8′ 5″ x 5′ 6″ (2.57m x 1.68m))
With double glazed window to the front elevation, bath with handheld mixer shower, wash hand basin, low-level WC, tiled floor, part tiled walls, radiator.
Bedroom Two (13′ 7″ x 8′ 11″ (4.14m x 2.72m))
With double glazed window to the rear elevation, fitted wardrobes, radiator.
Bedroom Three (10′ 5″ x 8′ 5″ (3.18m x 2.57m))
With double glazed window to the rear elevation, built-in wardrobes, fitted box cupboards, radiator.
Bedroom Four (10′ 5″ x 6′ 5″ (3.18m x 1.96m))
With double glazed window to the rear elevation, fitted wardrobes, desk and box cupboards over, radiator.
Shower Room (8′ 0″ x 5′ 11″ (2.44m x 1.80m))
With double glazed window to the side elevation, wash hand basin with storage below, low-level WC, shower cubicle, tiled walls, tiled floor, radiator.
Property Documents
Local Area Information
360° Virtual Tour
Video
Energy Rating
- Energy Performance Rating: C
- :
- EPC Current Rating: 69.0
- EPC Potential Rating: 72.0
- A
- B
-
| Energy Rating CC
- D
- E
- F
- G
- H

