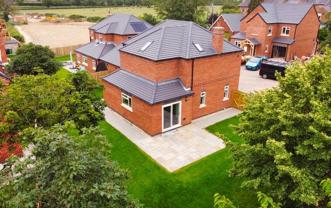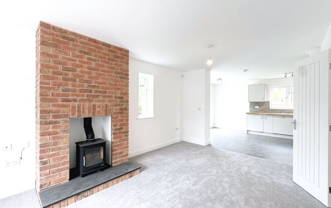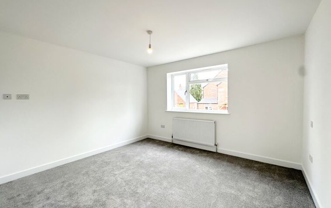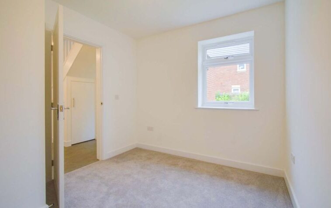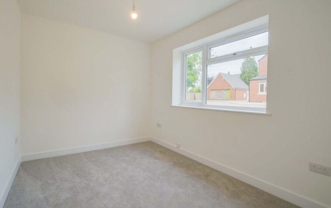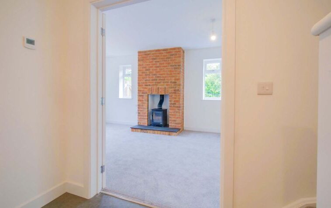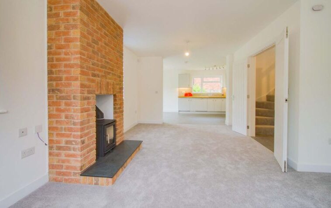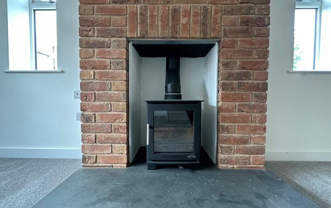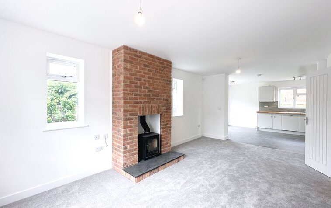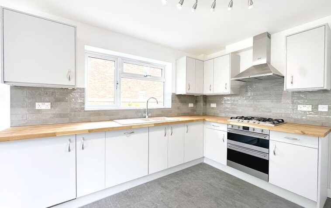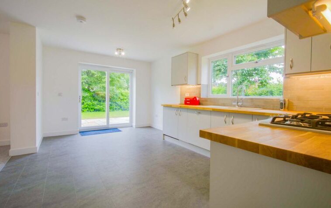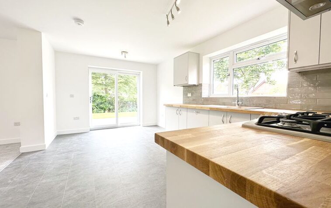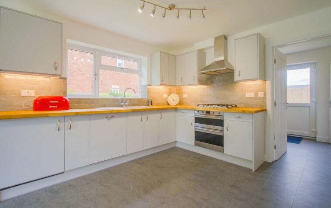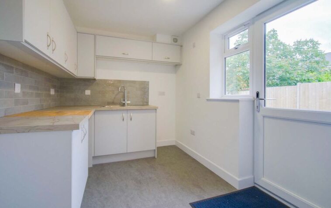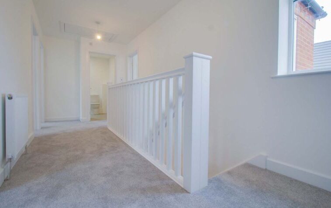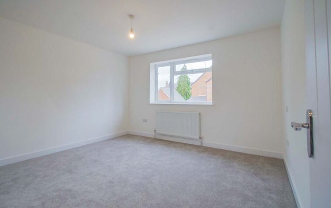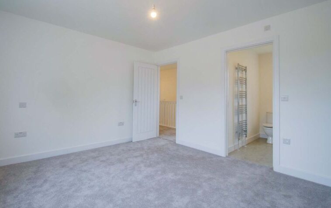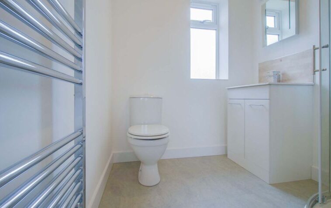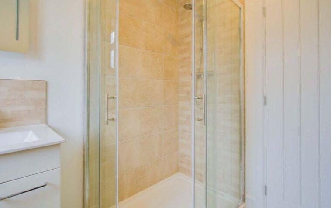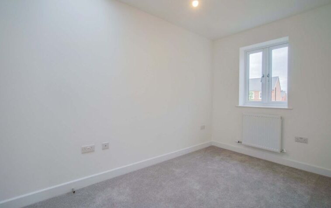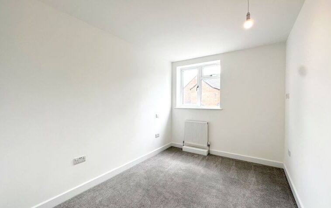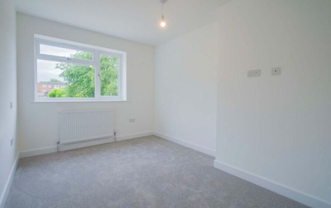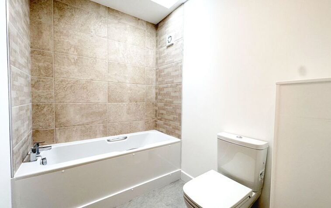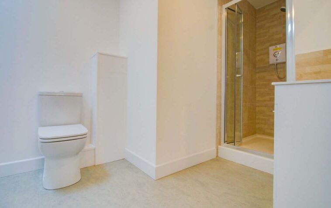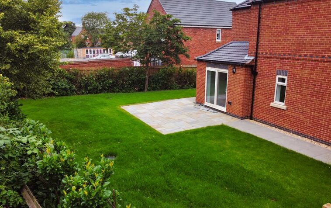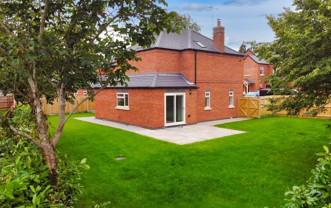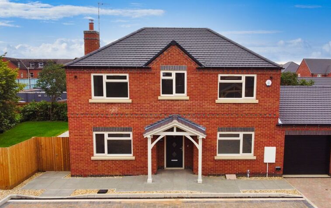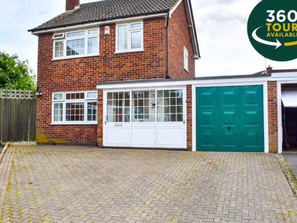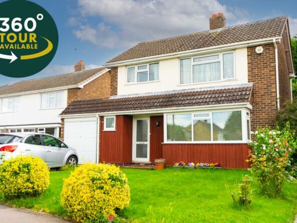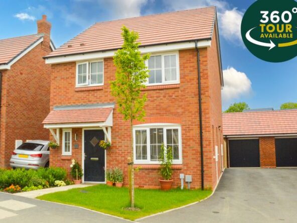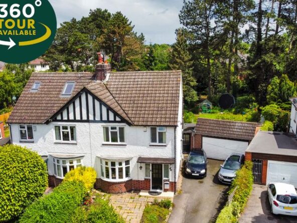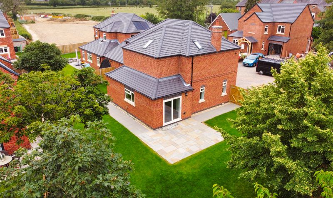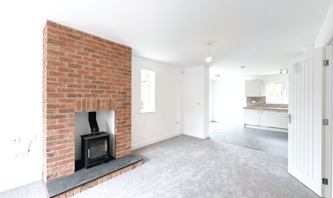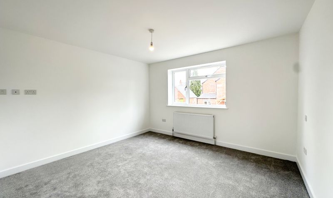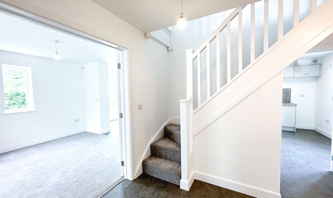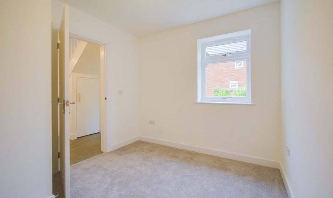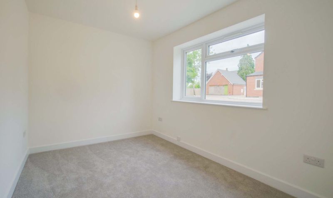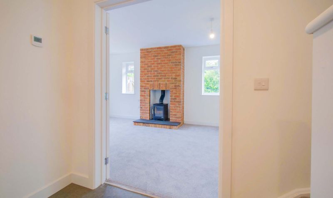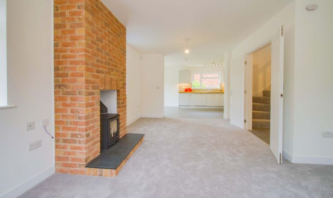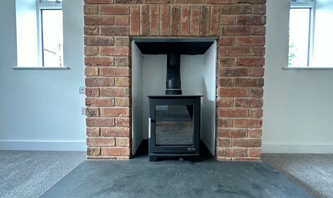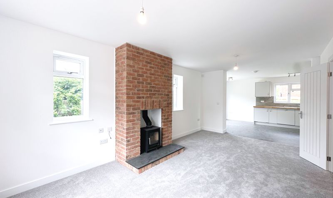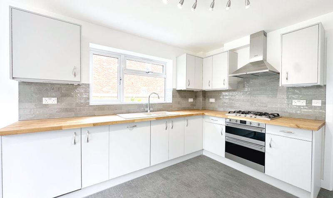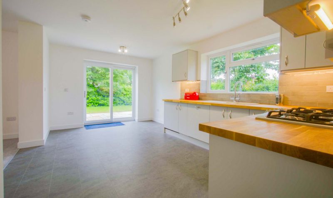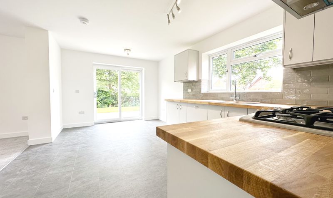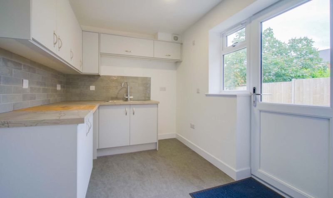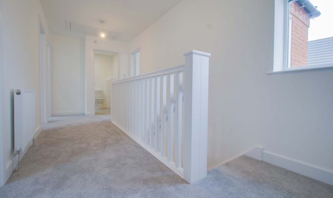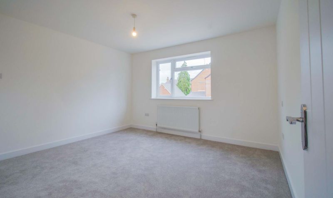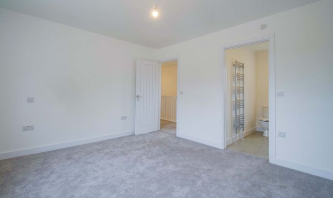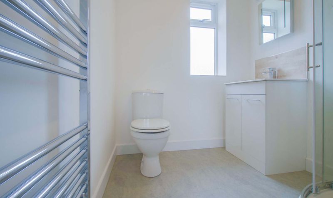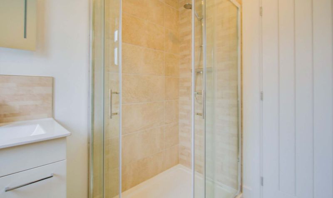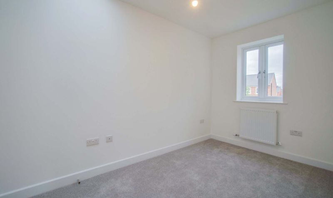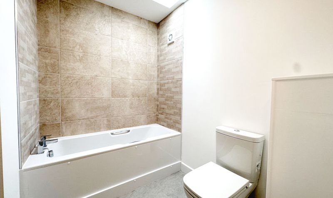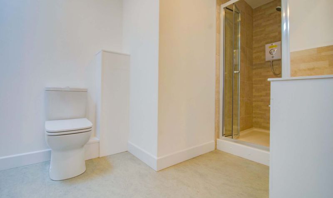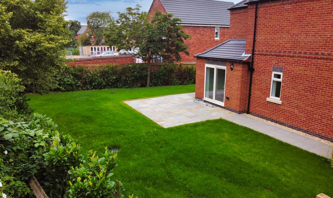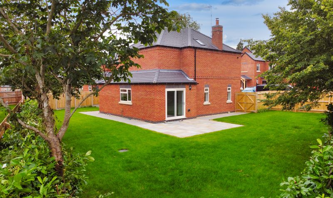Kibworth Road, Fleckney, LE8
- Detached House
- 1
- 4
- 2
- 155
- C
- Council Tax Band
- Property Built (Approx)
Broadband Availability
Description
Welcome to this exquisite newly built four-bedroom house located in the charming village of Fleckney, nestled within a private setting of just three homes. This exclusive property offers a luxurious and tranquil lifestyle, complemented by its gated entrance for enhanced privacy and security.
Upon entering, you will be captivated by the spacious lounge adorned with natural light, creating an inviting atmosphere. The centerpiece of the room is a magnificent log burning stove, perfect for cozy evenings and creating a warm ambiance during the colder months.
The stylish fitted dining kitchen is a true delight for culinary enthusiasts, featuring modern appliances, ample storage space, and elegant finishes. It serves as a hub for entertaining guests and enjoying delightful meals with family and friends.
Lounge (19′ 0″ x 10′ 6″ (5.79m x 3.20m))
Kitchen (16′ 7″ x 10′ 4″ (5.05m x 3.15m))
Utility (10′ 4″ x 7′ 4″ (3.15m x 2.24m))
Back Office (10′ 4″ x 8′ 6″ (3.15m x 2.59m))
Front Office (10′ 9″ x 8′ 0″ (3.28m x 2.44m))
Cloak Room (5′ 6″ x 3′ 3″ (1.68m x 0.99m))
Principal Bedroom (12′ 5″ x 11′ 4″ (3.78m x 3.45m))
En-Suite (7′ 1″ x 5′ 9″ (2.16m x 1.75m))
Bedroom Two (11′ 4″ x 8′ 1″ (3.45m x 2.46m))
Bedroom Three (11′ 3″ x 8′ 8″ (3.43m x 2.64m))
Bedroom Four (11′ 5″ x 6′ 7″ (3.48m x 2.01m))
Bathroom (10′ 2″ x 7′ 0″ (3.10m x 2.13m))
Property Documents
Local Area Information
360° Virtual Tour
Video
Energy Rating
- Energy Performance Rating: B
- :
- EPC Current Rating: 85.0
- EPC Potential Rating: 85.0
- A
-
| Energy Rating BB
- C
- D
- E
- F
- G
- H


