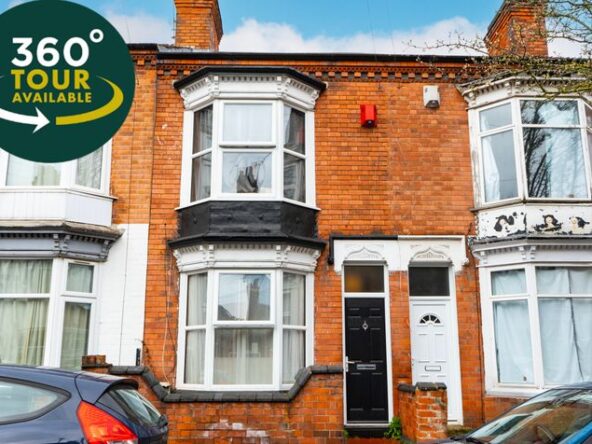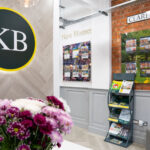Knighton Church Road, South Knighton, Leicester
- Terraced House
- 2
- 2
- 1
- On street
- 77
- B
- Council Tax Band
- Victorian (1830 - 1901)
- Property Built (Approx)
Broadband Availability
Description
A great opportunity to make your home on Knighton Church Road within the suburb of South Knighton, where this two-bedroom terrace home is in great condition with some period features throughout the home and a delightful rear garden.
Relevant letting fees and tenant protection information.
As well as paying the rent, you may also be required to make the following permitted payments.
– Permitted payments
Before the tenancy starts (payable to Knightsbridge Professional Lettings ‘the Agent’)
Holding Deposit: 1 week’s rent
Deposit: 5 weeks’ rent
– During the tenancy (payable to the Agent)
Payment of £50 if you want to change the tenancy agreement.
Payment of £20 for the reasonably incurred costs for the loss of keys, plus the cost of any security device required such as garage fob, key fob, communal fob/security key.
Payment of any unpaid rent or other reasonable costs associated with your early termination of the tenancy
– During the tenancy (payable to the provider) if permitted and applicable
Utilities: gas, electricity, water
Communications: telephone and broadband
Installation of cable/satellite
Subscription to cable/satellite supplier
Television licence
Council Tax
– Other permitted payments
Any other permitted payments, not included above, under the relevant legislation including contractual damages.
Tenant protection
Knightsbridge Professional Lettings is a member of Client Money Protect (CMP), which is a client money protection scheme, and also a member of The Property Redress Scheme (PRS), which is a redress scheme. You can find out more details on the agent’s website or by contacting the agent directly.
Property Documents
Local Area Information
360° Virtual Tour
Energy Rating
- Energy Performance Rating: E
- :
- EPC Current Rating: 54.0
- EPC Potential Rating: 82.0
- A
- B
- C
- D
-
| Energy Rating EE
- F
- G
- H









































