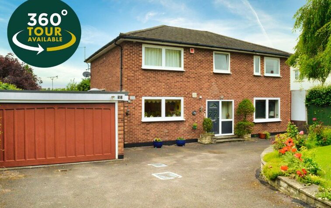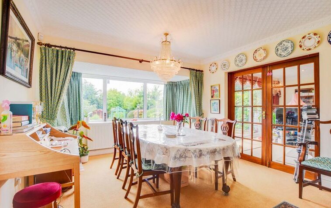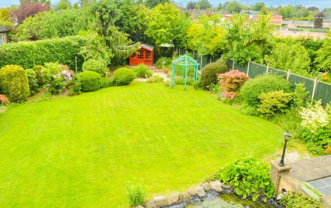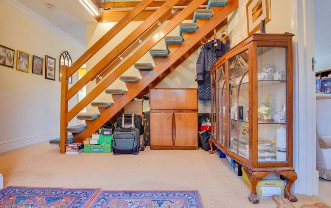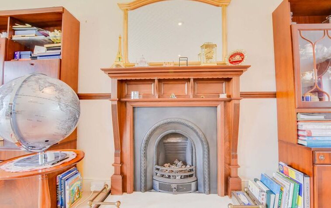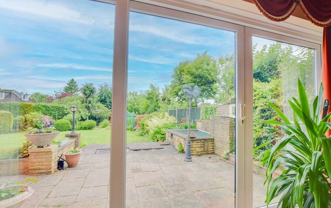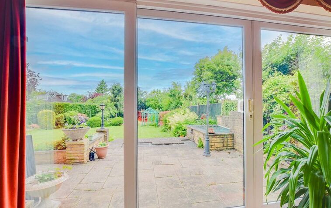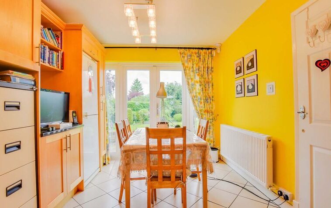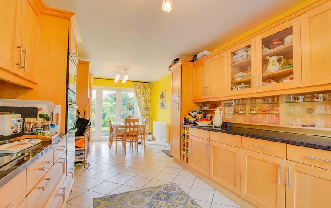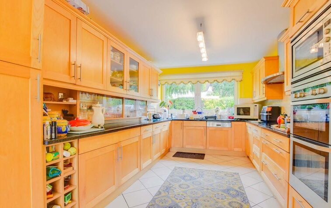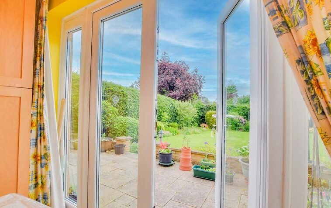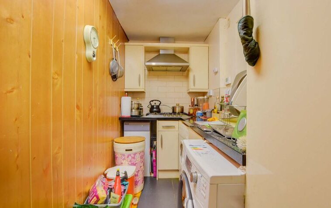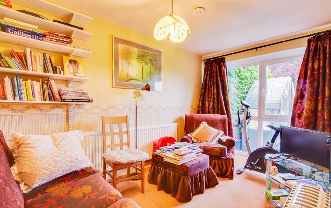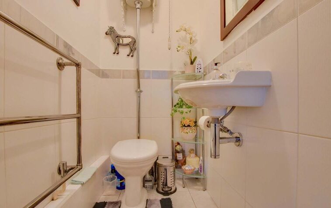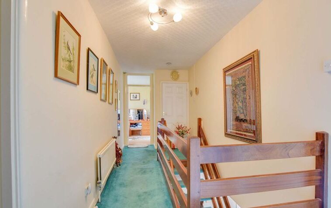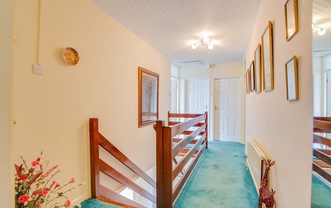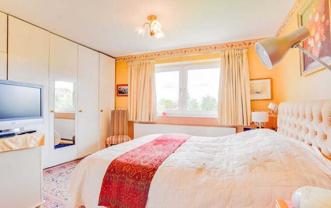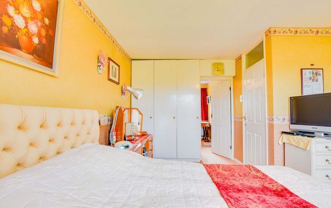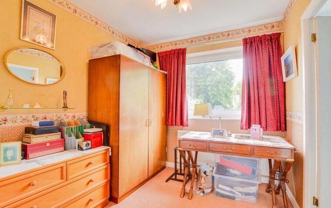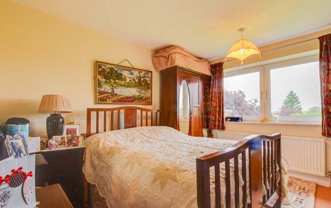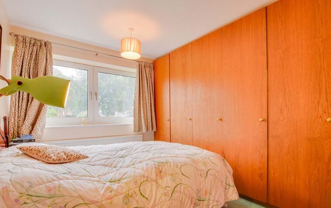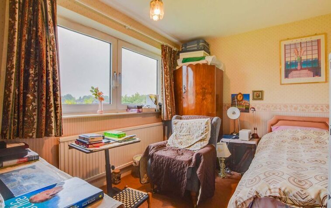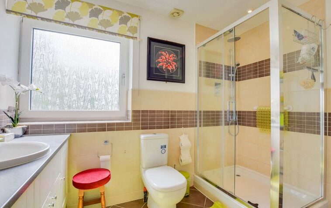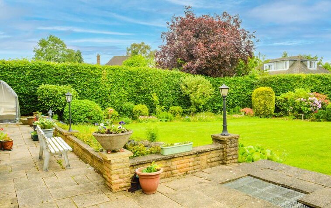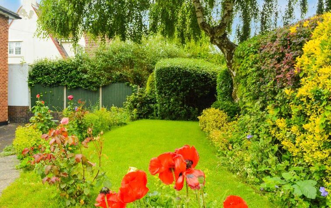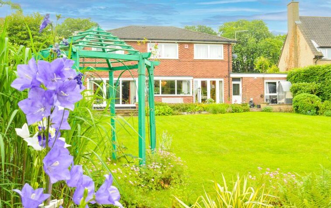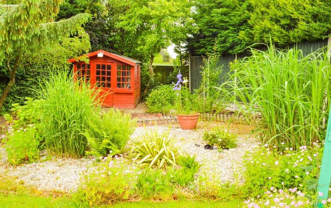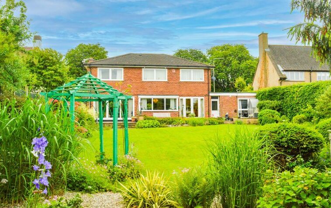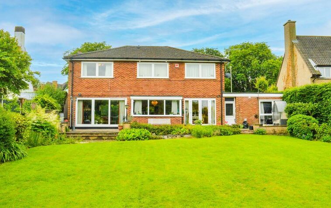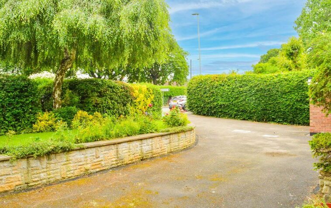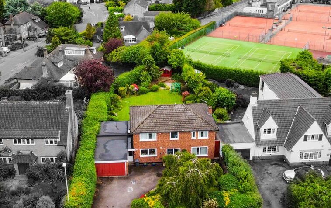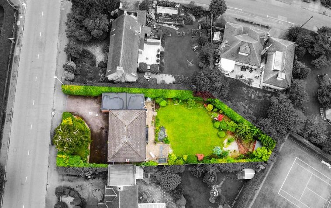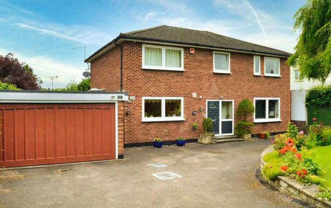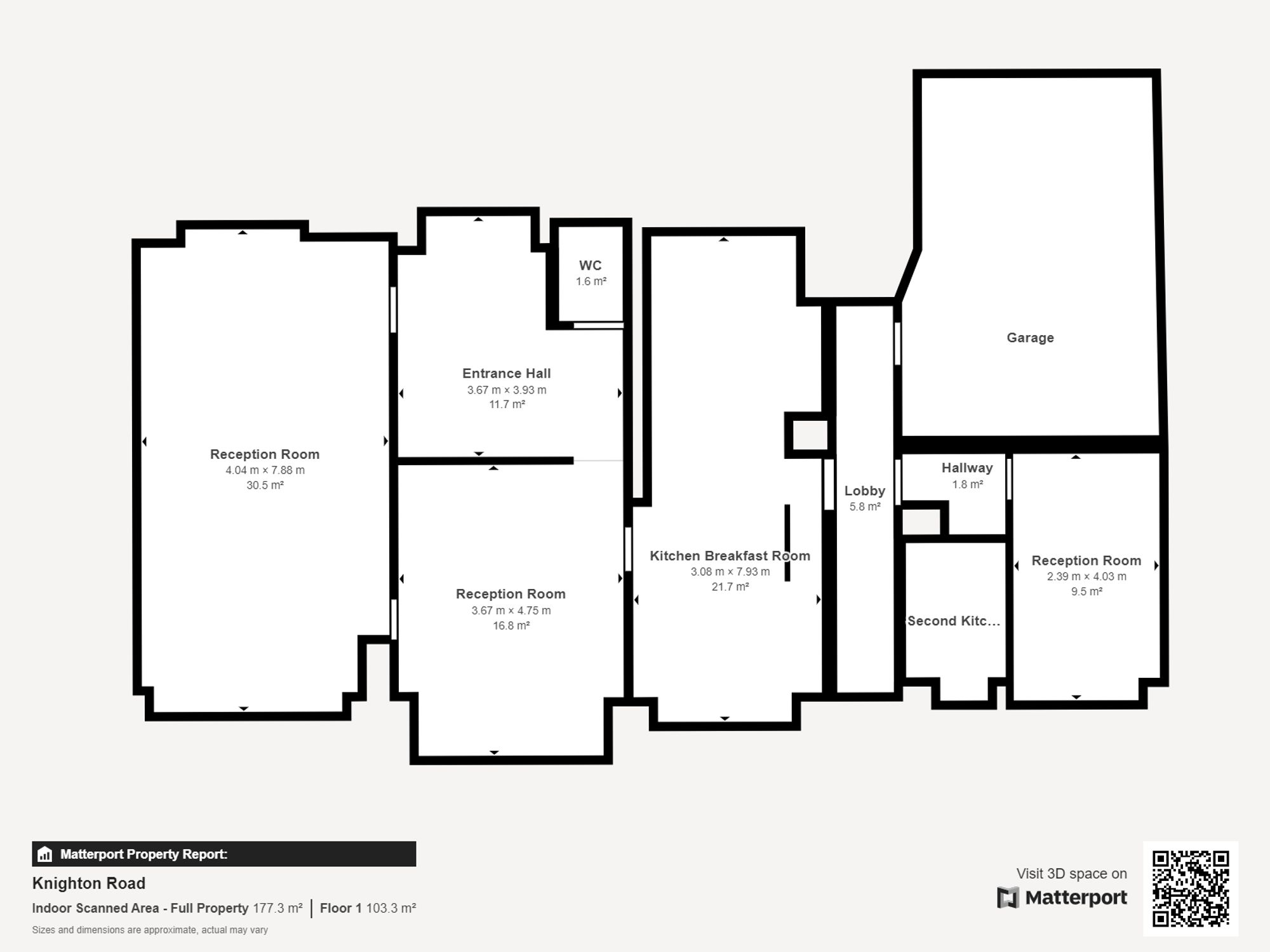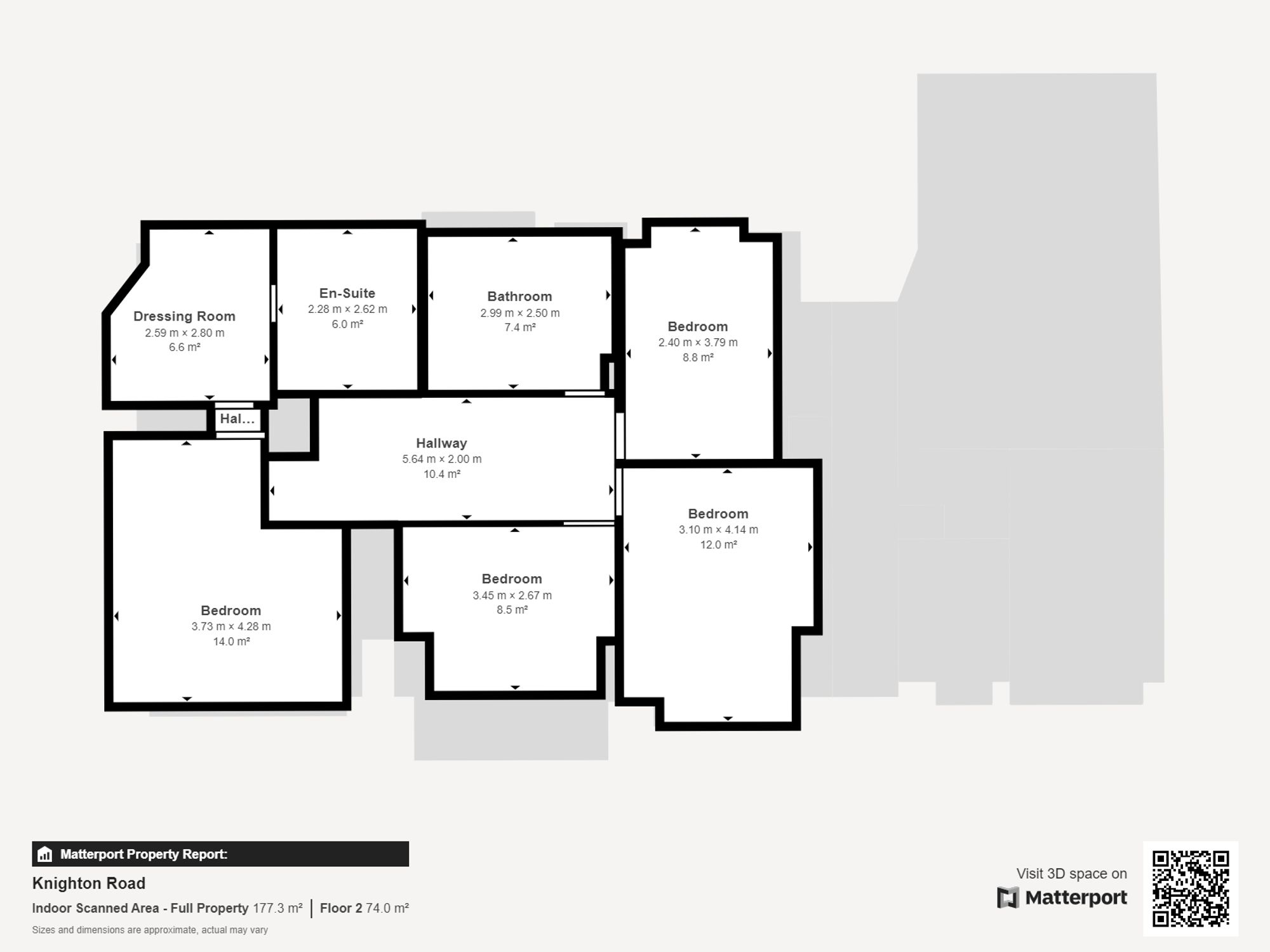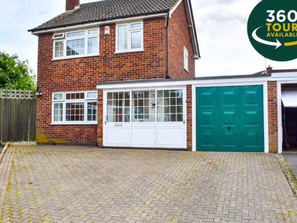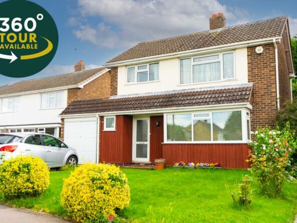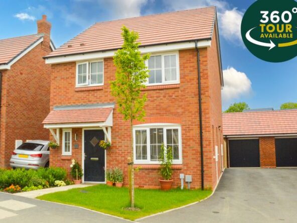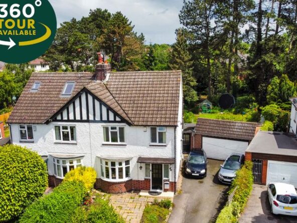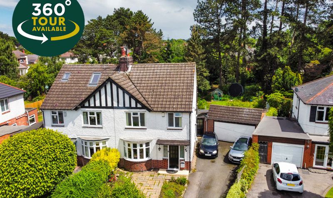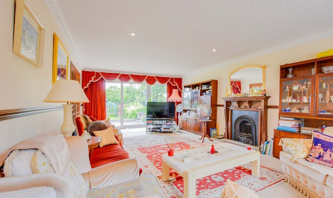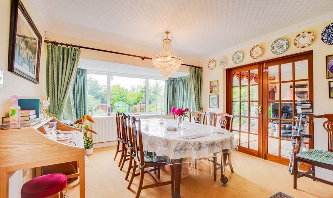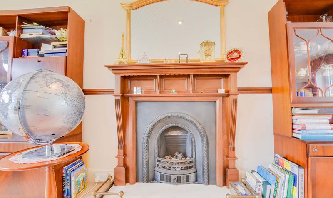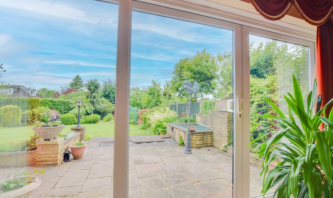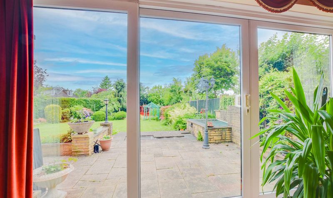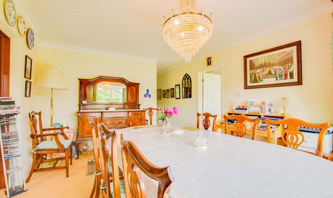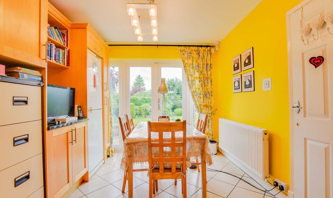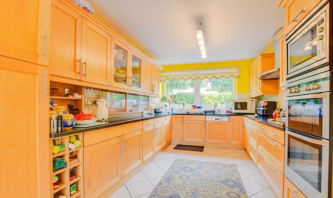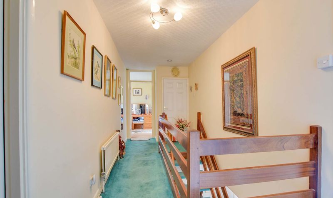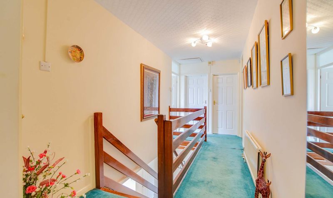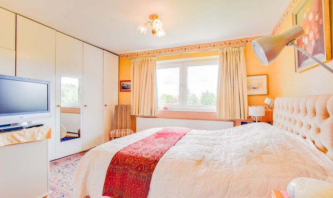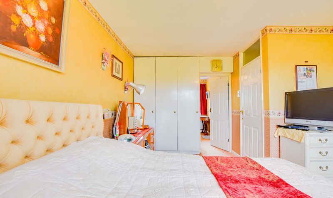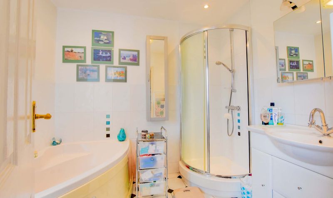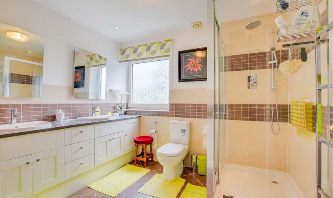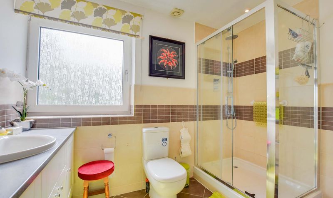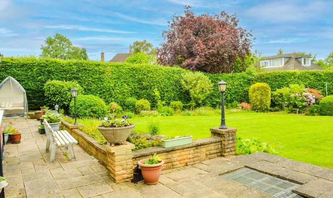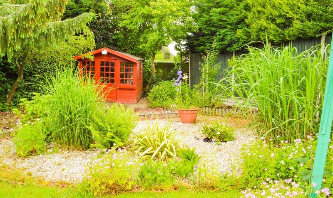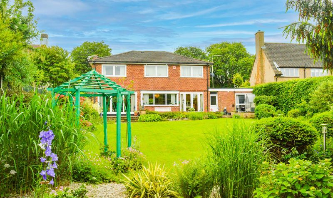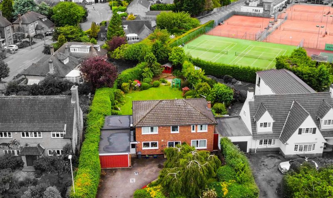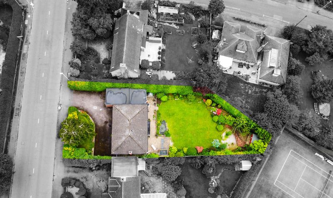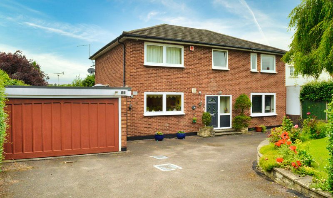Knighton Road, Stoneygate, Leicester
- Detached House
- 3
- 4
- 2
- Driveway, Garage
- 168
- F
- Council Tax Band
- 1970 - 1990
- Property Built (Approx)
Features
- 4 CCTV Points & Monitor
- Driveway & Double Garage
- Entrance Hall & Ground Floor WC
- Established Front & Rear Gardens
- First Floor Landing, Master Bedroom with Dressing Room & En-Suite
- Gas Central Heating, Double Glazing, Alarm
- Inner Lobby, Second Kitchen
- Three Further Bedrooms, Family Bathroom
- Three Reception Rooms, Kitchen Breakfast Room
Broadband Availability
Description
Sitting within established and attractive gardens, this detached property has four double bedrooms – master with an en-suite and dressing room, three reception rooms and has the potential for further scope for extension to the side and rear, subject to the relevant planning permissions. The sitting room is in excess of 25ft with views to the front and of the established rear garden. The kitchen breakfast room and family bathroom have a modern-style. To the rear of the garage is a further kitchen and reception room/snug. Outside, the property enjoys a driveway, a double garage and an established rear garden
Entrance Hall
With stairs to the first floor and a radiator.
Ground Floor WC (4′ 10″ x 3′ 5″ (1.47m x 1.04m))
With a high flush WC, wash hand basin, tiled flooring, extractor fan and a heated towel rail.
Reception Room/Sitting Room (25′ 4″ x 14′ 0″ (7.72m x 4.27m))
With a double-glazed bay window to the front elevation, Everest triple-glazed patio doors to the rear elevation, feature a fireplace with fire surround, inset ceiling spotlights, a wall-mounted electric fan heater and a radiator.
Reception Room/Dining Room (16′ 4″ x 11′ 10″ (4.98m x 3.61m))
With a double-glazed window to the rear elevation (providing views of the rear garden) and radiator.
Fitted Kitchen Breakfast Room (24′ 8″ x 9′ 10″ (7.52m x 3.00m))
With a double-glazed window to the front elevation, full width double-glazed four-part PVC French doors and windows to the rear elevation, sink and drainer unit with a range of maple wood wall and base units with granite worktops over, microwave, double oven, five-ring induction hob with stainless steel chimney hood over, dishwasher, alarm panel, built-in book shelves, tiled flooring and a radiator.
Lobby
With double-glazed doors to the front and rear elevations and an internal door to the garage.
Second Kitchen (12′ 9″ x 5′ 0″ (3.89m x 1.52m))
With a stainless steel sink and drainer unit, a five-ring gas hob, an electric chimney hood over, granite-style worktops, and plumbing for a washing machine and dryer.
Reception Room/Snug/Study (12′ 9″ x 8′ 0″ (3.89m x 2.44m))
With a double-glazed window to the rear elevation, extractor fan and radiator.
First Floor Landing
With an airing cupboard, radiator and a loft access hatch with a pull-down ladder leading to a boarded loft space with lighting.
Bedroom One (13′ 9″ x 11′ 9″ (4.19m x 3.58m))
(plus wardrobe space) With a double-glazed window to the rear elevation, fitted wardrobes and a radiator.
Dressing Room (10′ 1″ x 8′ 1″ (3.07m x 2.46m))
With a double-glazed window to the front elevation, radiator and a door leading to:
En-Suite Bathroom (8′ 2″ x 7′ 3″ (2.49m x 2.21m))
With a double-glazed window to the front elevation, corner bath with mixer shower attachment, tiled shower cubicle with shower over, WC, wash hand basin with mirror over, storage above and under the sink, inset ceiling spotlights, tiled flooring and a heated towel rail.
Bedroom Two (12′ 6″ x 10′ 0″ (3.81m x 3.05m))
With a double-glazed window to the rear elevation and a radiator.
Bedroom Three (12′ 0″ x 7′ 10″ (3.66m x 2.39m))
(plus wardrobe space) With a double-glazed window to the front elevation, fitted wardrobes and a radiator.
Bedroom Four (12′ 0″ x 9′ 2″ (3.66m x 2.79m))
With a double-glazed window to the rear elevation and a radiator.
Family Bathroom (9′ 9″ x 8′ 4″ (2.97m x 2.54m))
With a double-glazed window to the front elevation, a shower cubicle with a shower head over, two wash hand basins, WC, inset ceiling spotlights, tiled flooring and a heated towel rail.
Property Documents
Local Area Information
360° Virtual Tour
Video
Energy Rating
- Energy Performance Rating: D
- :
- EPC Current Rating: 67.0
- EPC Potential Rating: 79.0
- A
- B
- C
-
| Energy Rating DD
- E
- F
- G
- H

