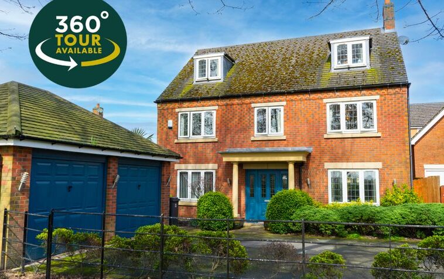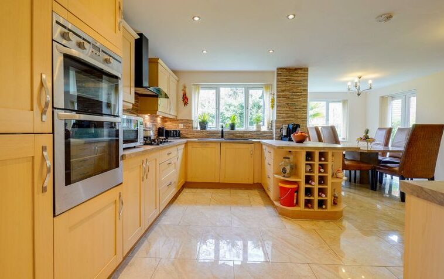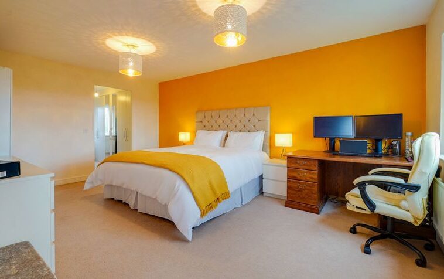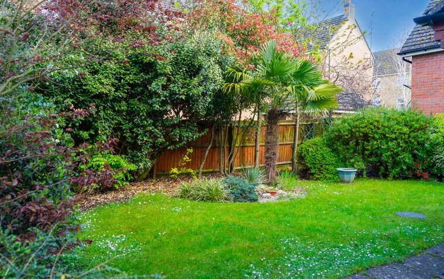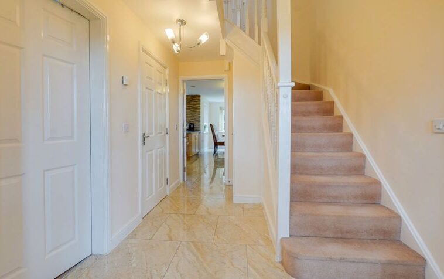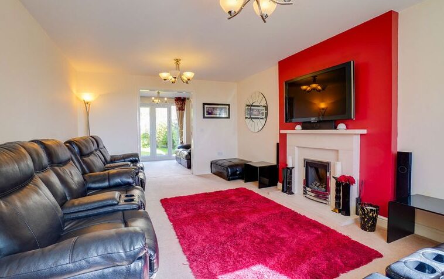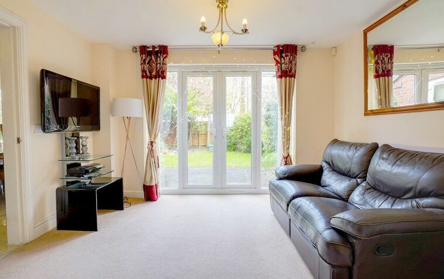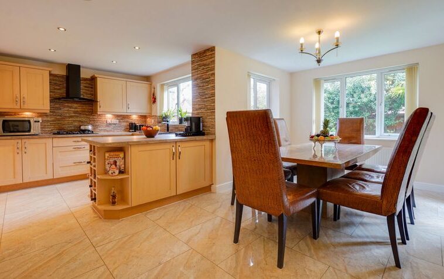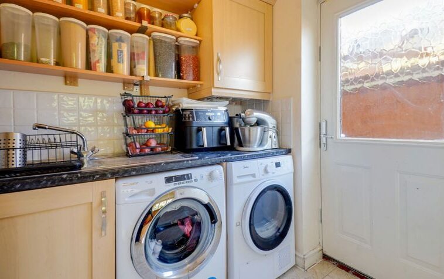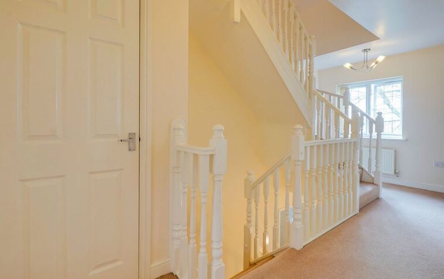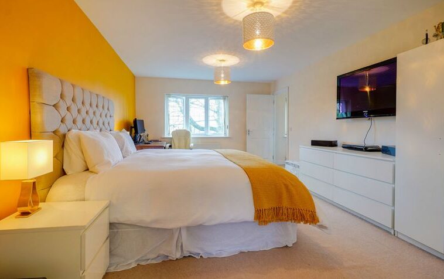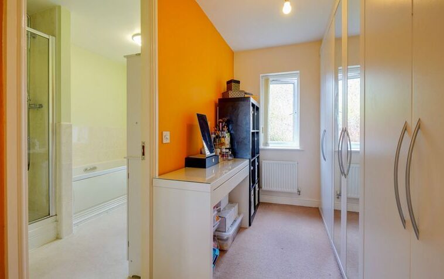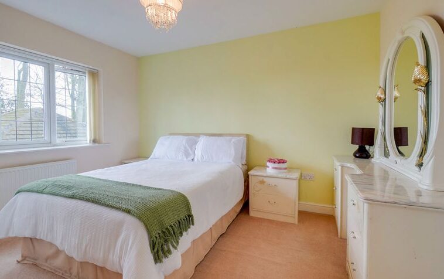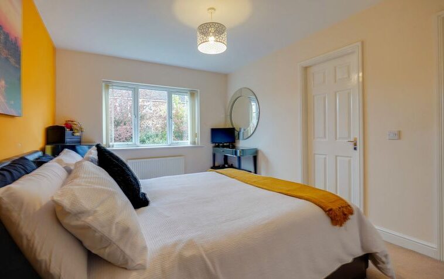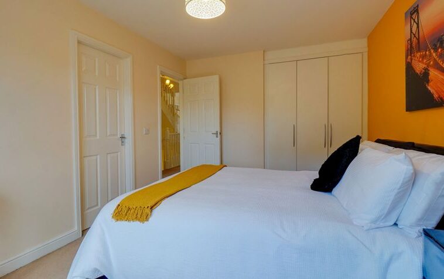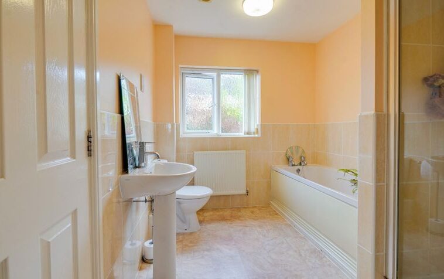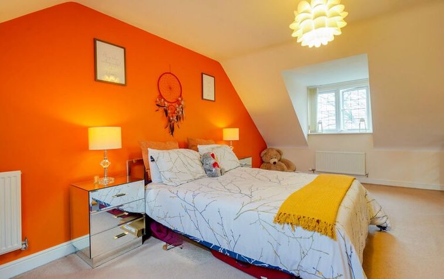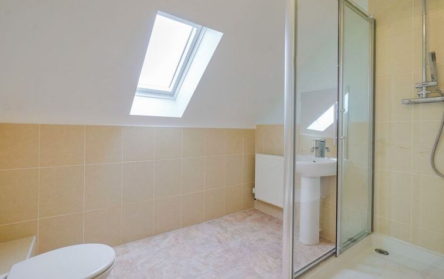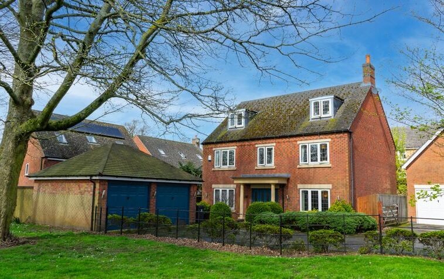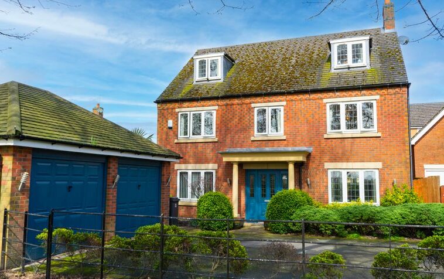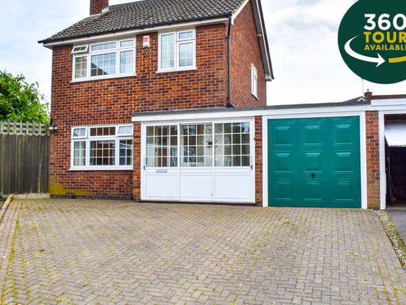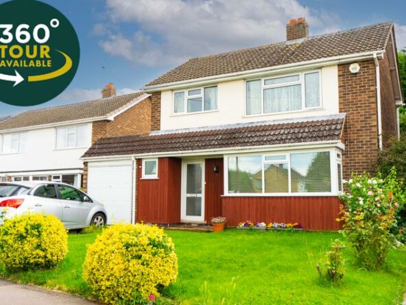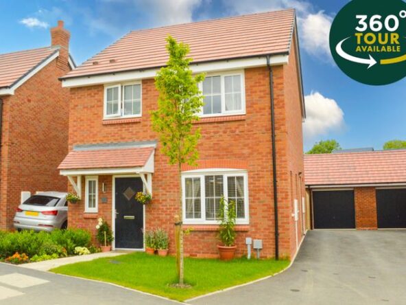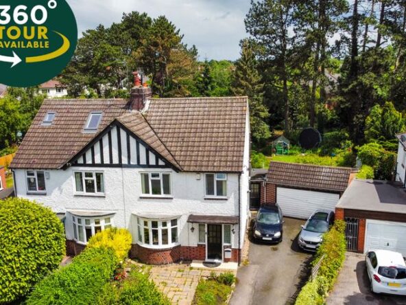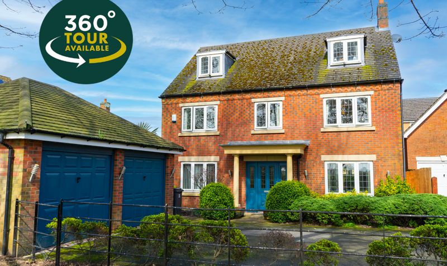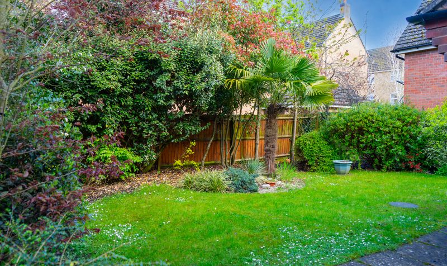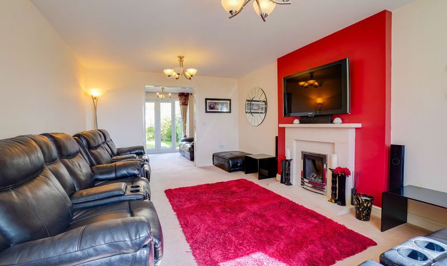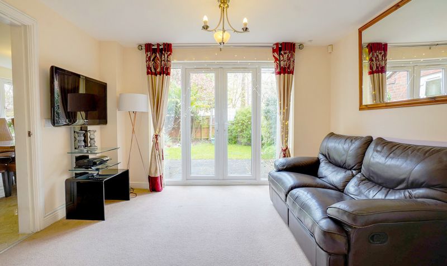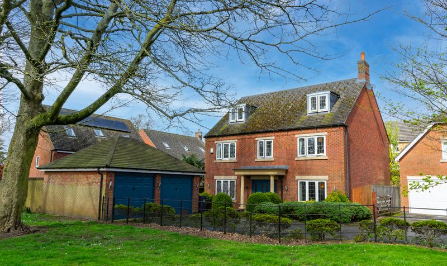Lady Jane Walk, Scraptoft, Leicester
- Detached House
- 3
- 5
- 3
- Driveway, Garage
- 216
- G
- Council Tax Band
- 2000s
- Property Built (Approx)
Features
- Detached Five Bedroom Home in Scraptoft
- Driveway & Double Garage
- Entrance Hall, Downstairs WC, Utility Room
- First Floor Landing - Three Bedrooms & Two Bathrooms. One With an En-Suite for the Master Bedroom & the other a Jack & Jill Bathroom
- Gas Central Heating, Double Glazing
- Open Plan Kitchen Dining Room
- Rear Garden
- Second Floor Landing - Two Bedrooms and a Bathroom
Broadband Availability
Description
This is a three-storey, five-bedroom detached property for sale in Scraptoft. It features an entrance hall, downstairs WC, utility room, three reception rooms, and a stunning open-plan kitchen dining room. On the first floor, there are three double bedrooms and two bathrooms, one of which is an en-suite to the master bedroom, and the other is a jack-and-jill bathroom connected to the rear bedroom. On the second floor, there are two further bedrooms and a bathroom. Outside, the property has an impressive driveway and double garage and to the rear is a well-maintained garden with a patio seating area and a lawn. To discover more about this home, contact our Oadby office.
Entrance Hall
With tiled flooring, understairs storage and a radiator.
Reception Room (10′ 1″ x 7′ 8″ (3.07m x 2.34m))
With a double-glazed window to the front elevation, gas fireplace and two radiators.
WC (5′ 3″ x 3′ 5″ (1.60m x 1.04m))
With a wide door for disabled access, wash hand basin, WC, tiled flooring and radiator.
Reception Room Two (17′ 11″ x 11′ 10″ (5.46m x 3.61m))
With a double-glazed window to the front elevation, and a radiator.
Reception Room Three (11′ 10″ x 9′ 0″ (3.61m x 2.74m))
With double-glazed French doors to the rear elevation and a radiator.
Open Plan Kitchen Dining Room
Kitchen Area: 13’5″ x 7’6″ with a double-glazed window to the rear elevation, tiled flooring, a range of wall and base units with work surfaces over, sink and drainer unit, double oven, hob, extraction fan, fridge, freezer, dishwasher and tiled splashbacks.
Dining Area: 20’10” x 9’0″ with double-glazed windows to the side and rear elevation, double-glazed French doors to the side elevation, tiled flooring and two radiators.
Utility Room (6′ 2″ x 5′ 3″ (1.88m x 1.60m))
With a door to the side elevation, a range of wall and base units with work surfaces over, a wash hand basin, tiled splashbacks, tiled flooring and a radiator.
Landing
With a double-glazed window to the front elevation, a storage cupboard and a radiator.
Bedroom One (17′ 6″ x 12′ 1″ (5.33m x 3.68m))
With a double-glazed window to the front elevation and radiator.
Walk-In Dressing Room (9′ 9″ x 4′ 2″ (2.97m x 1.27m))
(measured to the front of the wardrobes) With a double-glazed window to the rear elevation, fitted wardrobes and a radiator.
En-Suite (9′ 9″ x 6′ 9″ (2.97m x 2.06m))
With a double-glazed window to the rear elevation, a walk-in shower cubicle with a shower over, a bath, a hand basin, a WC, and partly tiled walls.
Bedroom Two (11′ 9″ x 9′ 9″ (3.58m x 2.97m))
With a double-glazed window to the front, fitted wardrobes and a radiator.
Bedroom Three (13′ 6″ x 9′ 9″ (4.11m x 2.97m))
With a double-glazed window to the rear, fitted wardrobes, radiator and access to:
Jack and Jill Bathroom (9′ 10″ x 7′ 5″ (3.00m x 2.26m))
With double-glazed window to the rear, a walk-in shower cubicle with shower over, bath, WC, wash hand basin and a radiator.
Second Floor Landing
Bathroom (8′ 6″ x 6′ 10″ (2.59m x 2.08m))
With partly tiled walls, a walk-in shower cubicle with shower over, wash hand basin, WC and a radiator.
Bedroom Four (17′ 5″ x 11′ 7″ (5.31m x 3.53m))
With a double-glazed window to the front elevation, a double-glazed skylight window to the rear elevation, fitted wardrobes and two radiators.
Bedroom Five (18′ 7″ x 12′ 1″ (5.66m x 3.68m))
With a double glazed window to the front elevation, double-glazed skylights to the rear elevation, fitted wardrobes and two radiators.
Property Documents
Local Area Information
360° Virtual Tour
Video
Energy Rating
- Energy Performance Rating: C
- :
- EPC Current Rating: 79.0
- EPC Potential Rating: 85.0
- A
- B
-
| Energy Rating CC
- D
- E
- F
- G
- H

