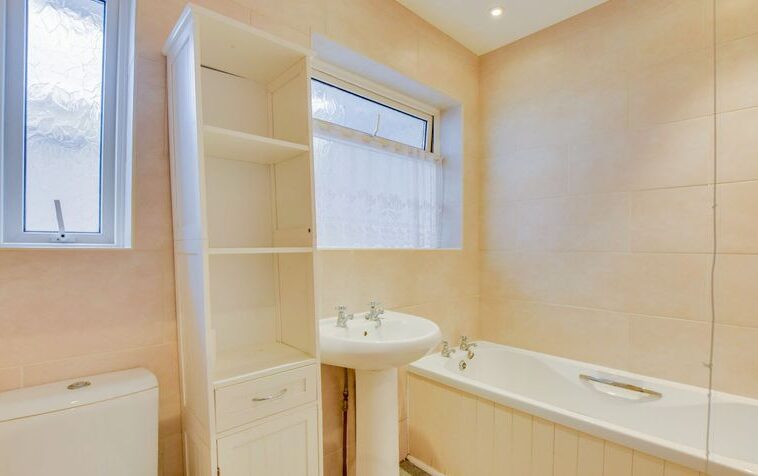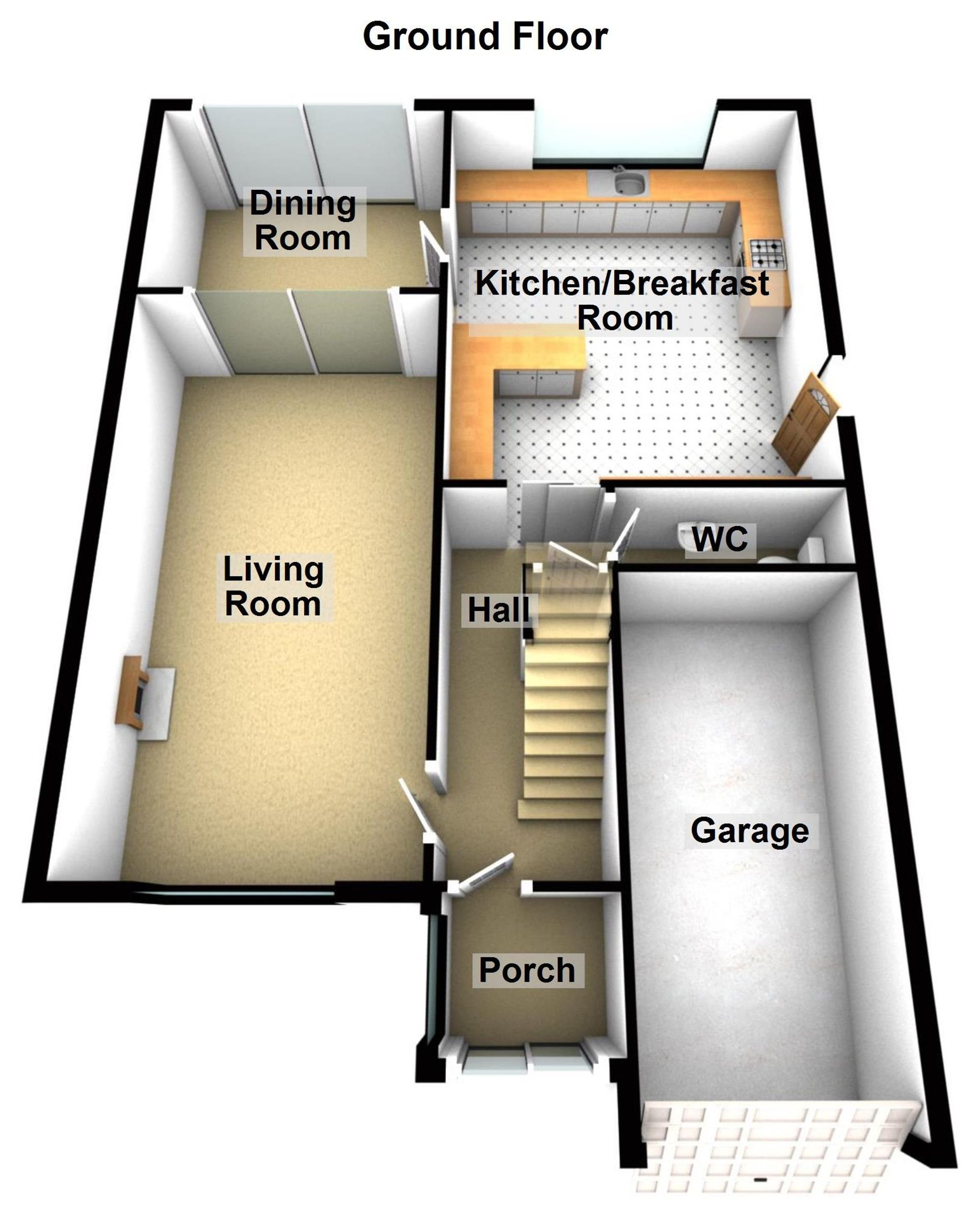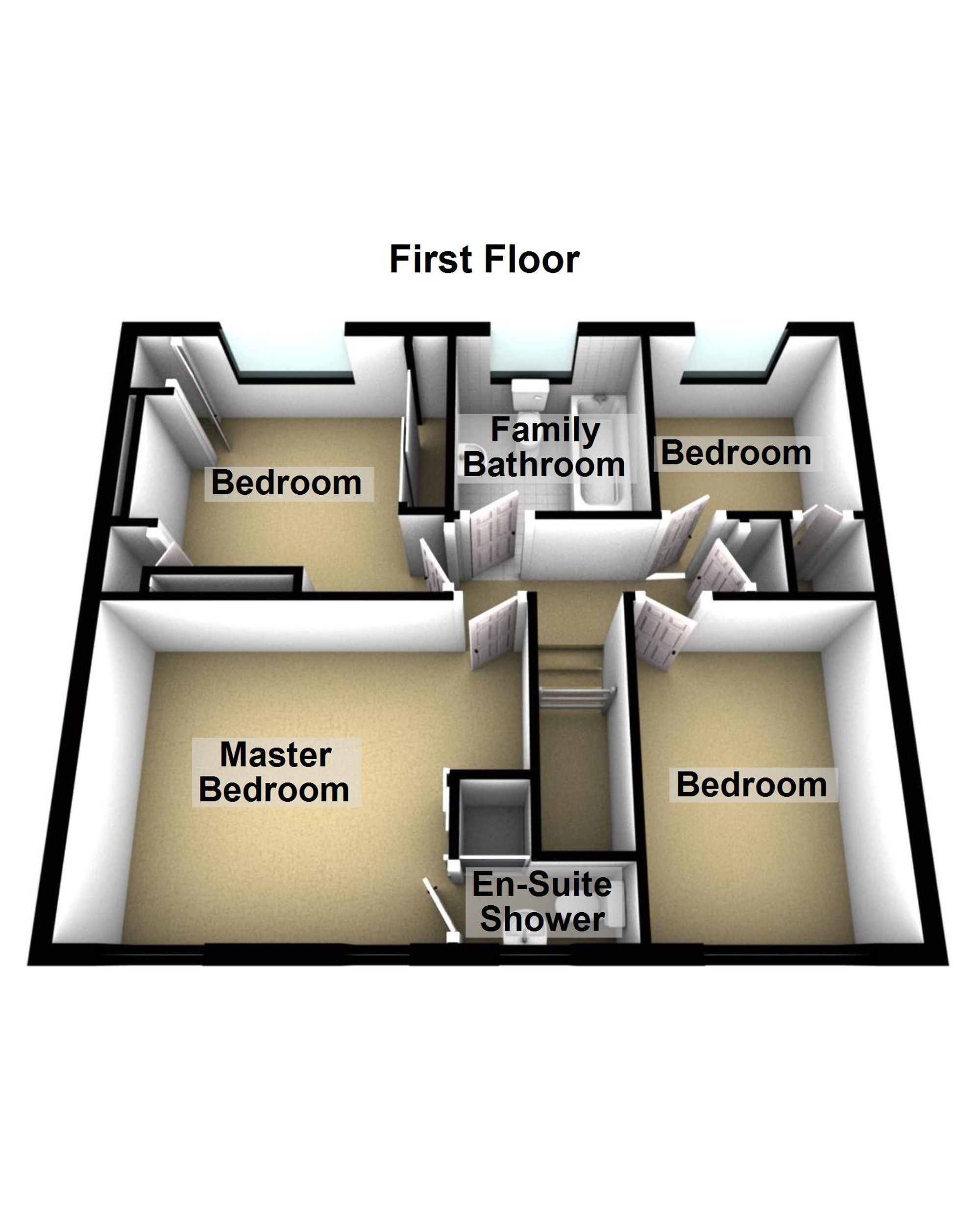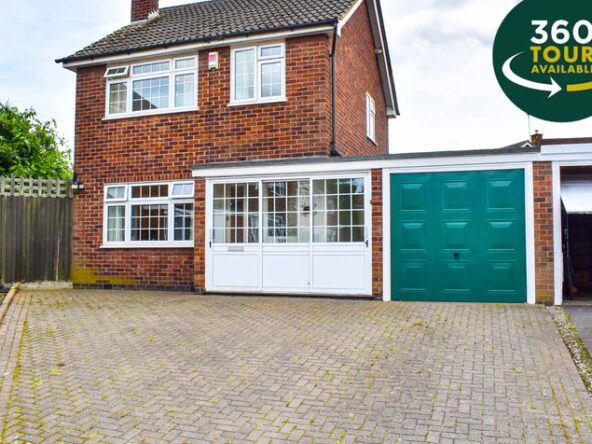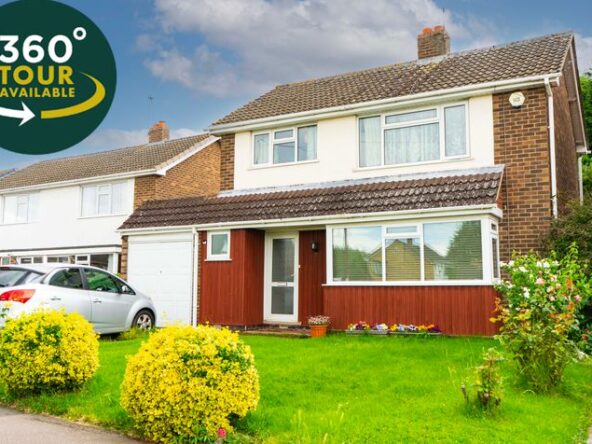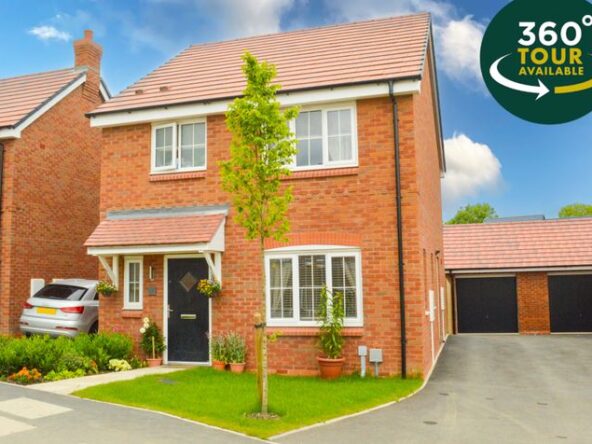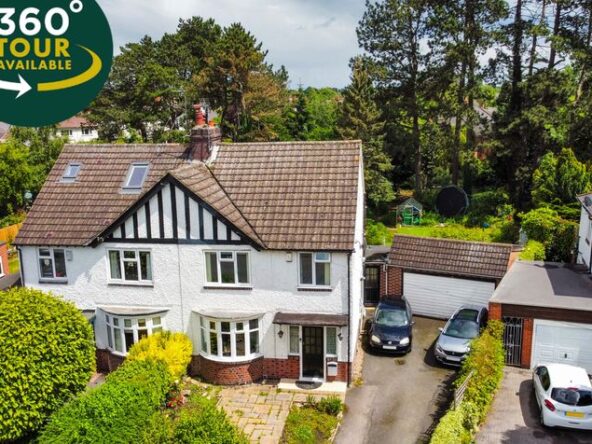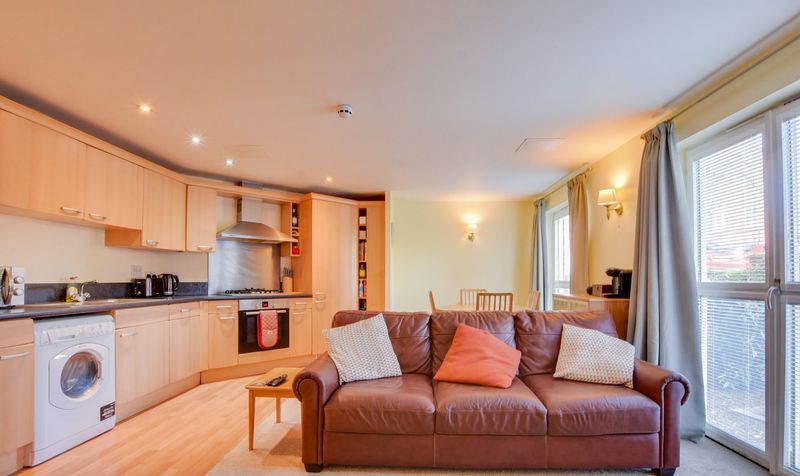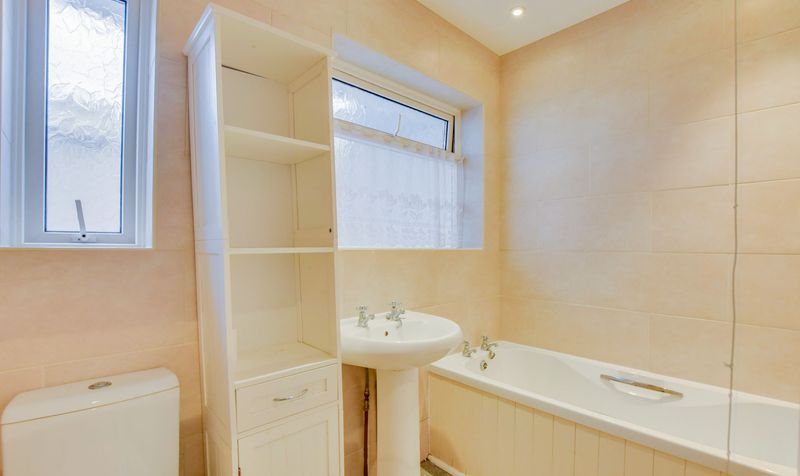Ledbury Close, Oadby, Leicester
- Detached House
- 2
- 4
- 2
- Driveway, Garage
- 120
- D
- Council Tax Band
- 1990s
- Property Built (Approx)
Broadband Availability
Description
Welcome to this charming four-bedroom detached home nestled in a cul-de-sac position within the sought-after area of Oadby available for sale with no upwards chain. Within the property, you will be delighted by the generous living space provided, where the heart of the home is a spacious kitchen. To the first floor are four well-proportioned bedrooms including a principal bedroom with a stylishly presented en-suite shower room and a family bathroom. Outside boasts a deep frontage providing ample off-road parking for several vehicles and an attractive rear garden. To discover more contact the Oadby office.
Entrance Porch
With windows to the side elevations, meter cupboards and a sliding door to the front elevation.
Entrance Hall
With carpet flooring, stairs to first floor, understairs storage and a radiator.
Living Room (21′ 11″ x 11′ 8″ (6.68m x 3.56m))
With a bay window to the front elevation, carpeting, two wall-mounted lights, a serving hatch leading to the kitchen, a gas fire with surround and two radiators.
Dining Room (11′ 10″ x 8′ 11″ (3.61m x 2.72m))
With sliding patio doors to the rear elevation, door to the living room, carpeting and a radiator.
Kitchen (17′ 3″ x 14′ 5″ (5.26m x 4.39m))
With a window to the rear elevation, door to the side elevation, tiled flooring, sink and drainer unit with a range of wall and base units with work surfaces over, oven, hob, extraction fan and two radiators.
WC (7′ 9″ x 2′ 11″ (2.36m x 0.89m))
With a window to the side elevation, WC, laminate flooring, wash hand basin and a radiator.
First Floor Landing
With carpeting, an aircon unit, built-in cupboard and a radiator.
Bedroom One (14′ 11″ x 11′ 3″ (4.55m x 3.43m))
With two windows to the front elevation, fitted wardrobes, carpeting and a radiator.
En-Suite (5′ 7″ x 5′ 6″ (1.70m x 1.68m))
With a window to the front elevation, laminate flooring, partly tiled walls, shower cubicle with shower over, wash hand basin, WC and a radiator.
Bedroom Two (11′ 10″ x 10′ 5″ (3.61m x 3.18m))
With a window to the rear elevation, carpeting, built-in wardrobes, a built-in dressing table and a radiator.
Bedroom Three (11′ 3″ x 8′ 5″ (3.43m x 2.57m))
With a window to the front elevation, carpeting, built-in storage connecting to bedroom four and a radiator.
Bedroom Four (7′ 4″ x 7′ 2″ (2.24m x 2.18m))
With a window to the rear elevation, carpeting, built-in storage connecting to bedroom three, a fold-down built-in double bed and a radiator.
Bathroom
With a window to the rear, tiled walls, laminate floor, bath, WC, wash hand basin and a radiator.
Property Documents
Local Area Information
360° Virtual Tour
Video
Energy Rating
- Energy Performance Rating: C
- :
- EPC Current Rating: 70.0
- EPC Potential Rating: 81.0
- A
- B
-
| Energy Rating CC
- D
- E
- F
- G
- H














