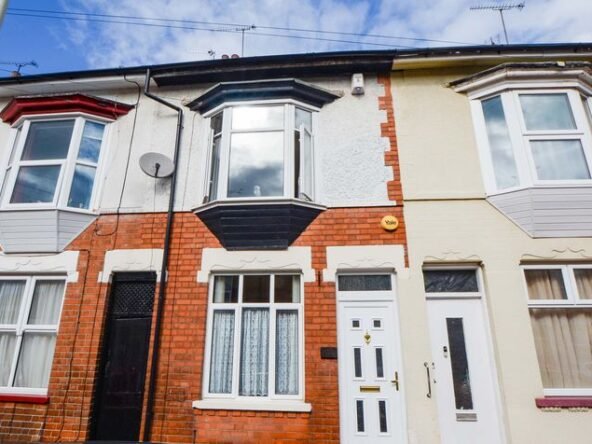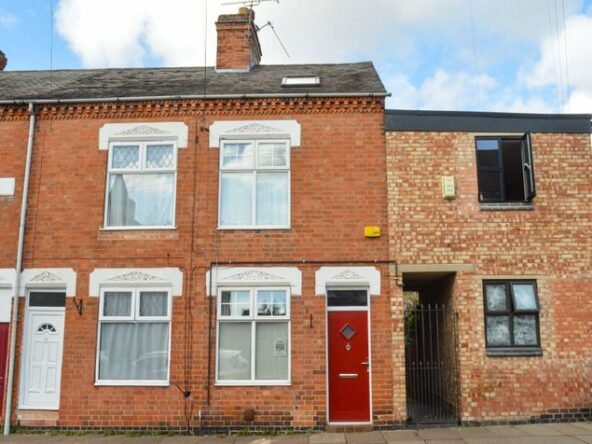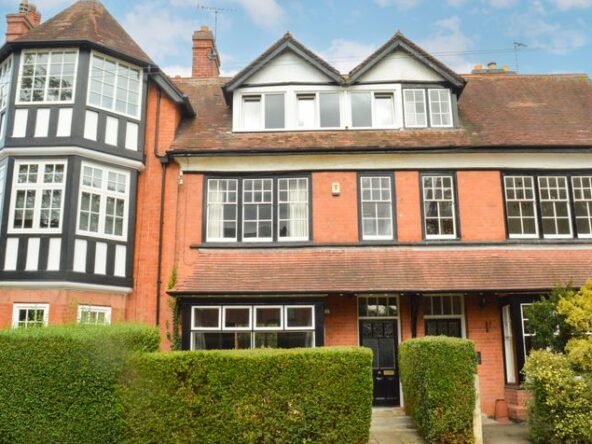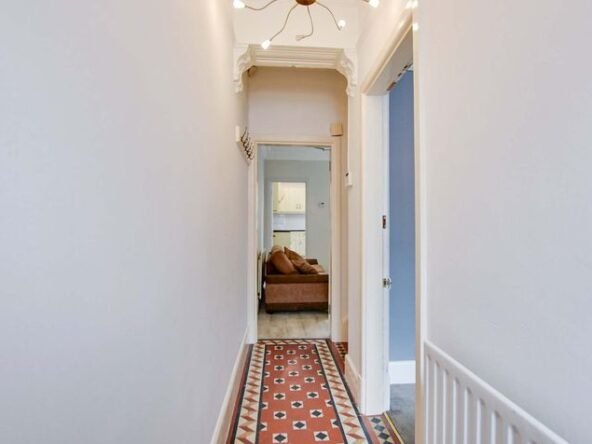Lorne Road, Clarendon Park, Leicester
- Terraced House
- 2
- 3
- 1
- Permit
- 101
- B
- Council Tax Band
- Victorian (1830 - 1901)
- Property Built (Approx)
Features
- Bay Fronted Period Villa
- Currently Let with Article 4 Compliance until June 2026
- First Floor Galleried Landing with Three Double Bedrooms
- Front Forecourt & Rear Garden
- Gas Central Heating, Double Glazing
- Kitchen Breakfast Room
- On-Street Permit Parking
- Period Style Features
- Two Reception Rooms (one currently used as forth bedroom)
Broadband Availability
Description
An attractive bay fronted terrace property retaining various period features. The home is currently let as a four bedroom student property until Summer 2026, however this would also make an ideal family home. Accommodation includes two separate reception rooms (one of which is used as a fourth bedroom), kitchen, first floor galleried landing with three double bedrooms and a bathroom. Outside enjoys a front forecourt and a rear courtyard garden. On-street permit parking scheme.
The property is well located for everyday amenities and services, including local public and private schooling together with nursery day-care, Leicester City Centre and the University of Leicester, Leicester Royal Infirmary and Leicester General Hospital. Victoria Park and Queens Road shopping parade with its specialist shops, bars, boutiques and restaurants are also within close proximity.
Entrance Hall
With stairs to first floor, laminate floor, radiator.
Reception Room One (16′ 3″ x 10′ 6″ (4.95m x 3.20m))
With double glazed bay window to the front elevation, ceiling cornice, picture rail, feature fireplace with fire surround, meter cupboard, wooden floor, radiator.
Reception Room Two (12′ 1″ x 11′ 0″ (3.68m x 3.35m))
(Currently being used as a fourth bedroom). With double glazed window to the rear elevation, feature period style fireplace with fire surround, wooden floor, radiator.
Kitchen (14′ 4″ x 8′ 0″ (4.37m x 2.44m))
With two double glazed windows to the side elevation, sink and drainer unit, a range of wall and base units with work surface over, built-in oven and electric hob with filter hood over, plumbing for washing machine, breakfast bar, part tiled walls, radiator.
First Floor Galleried Landing
With loft access.
Bedroom One (15′ 6″ x 13′ 6″ (4.72m x 4.11m))
Measurements into recess and bay window. With double glazed bay window to the front elevation, period style fireplace with fire surround, wooden floor, radiator.
Bedroom Two (12′ 8″ x 9′ 7″ (3.86m x 2.92m))
With double glazed window to the rear elevation, period style fireplace with surround, wooden floor, radiator.
Bedroom Three (11′ 5″ x 8′ 0″ (3.48m x 2.44m))
With double glazed window to the rear elevation, radiator.
Bathroom (6′ 0″ x 5′ 0″ (1.83m x 1.52m))
With double glazed window to the side elevation, bath with electric shower over, pedestal wash hand basin, low-level WC, extractor fan, part tiled walls, radiator.
Property Documents
Local Area Information
360° Virtual Tour
Video
Schedule a Tour
Energy Rating
- Energy Performance Rating: D
- :
- EPC Current Rating: 60.0
- EPC Potential Rating: 87.0
- A
- B
- C
-
| Energy Rating DD
- E
- F
- G
- H



























