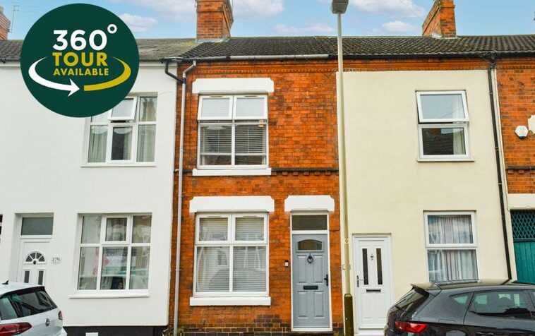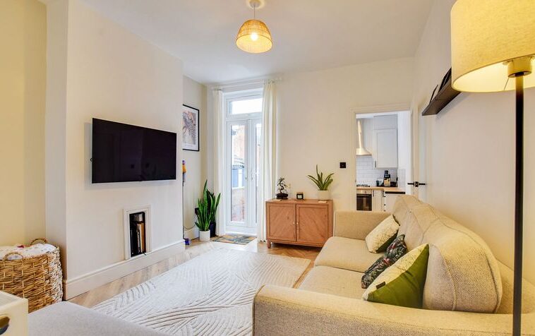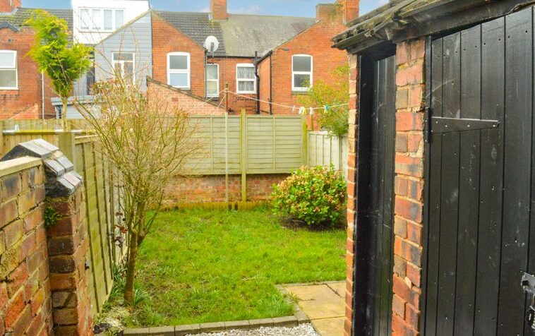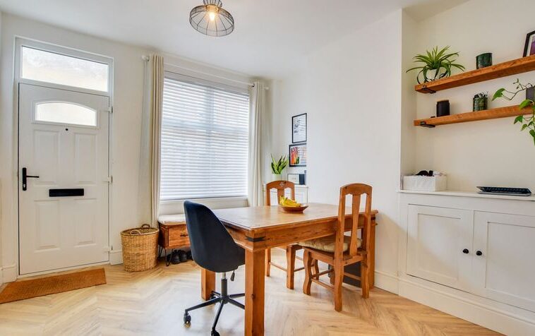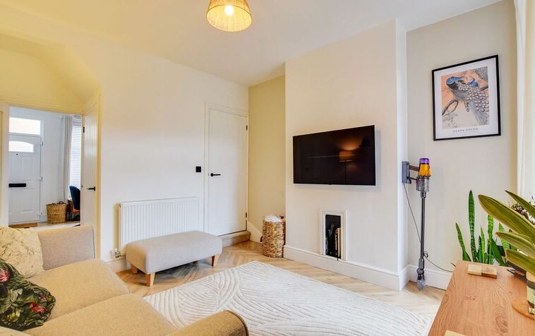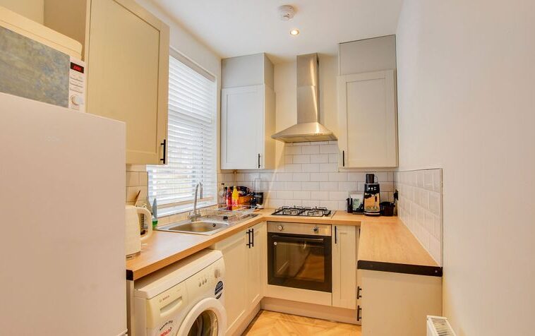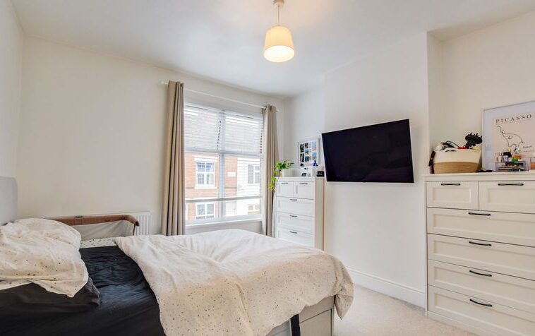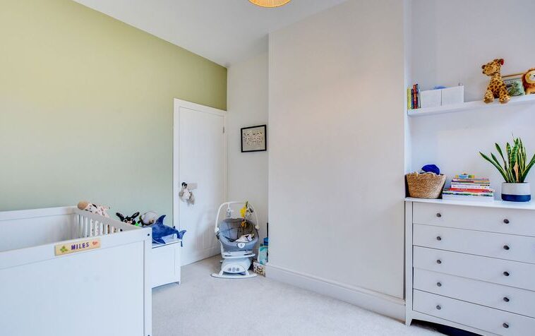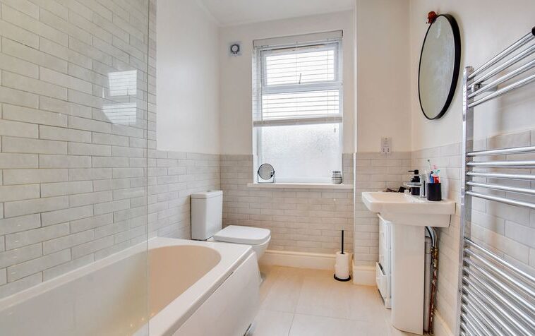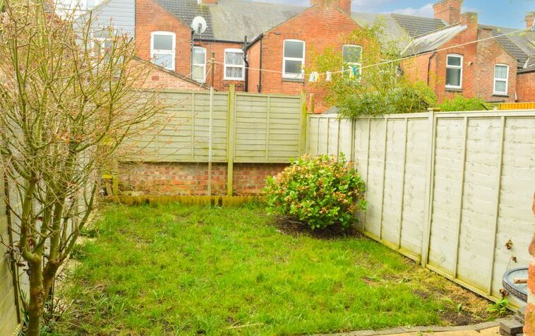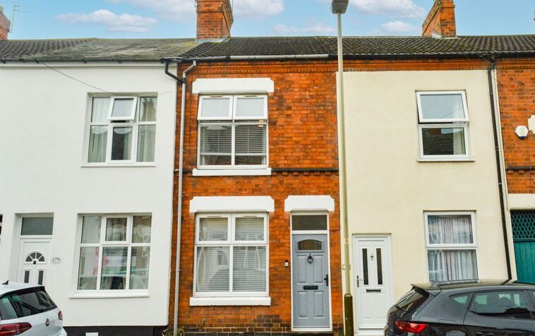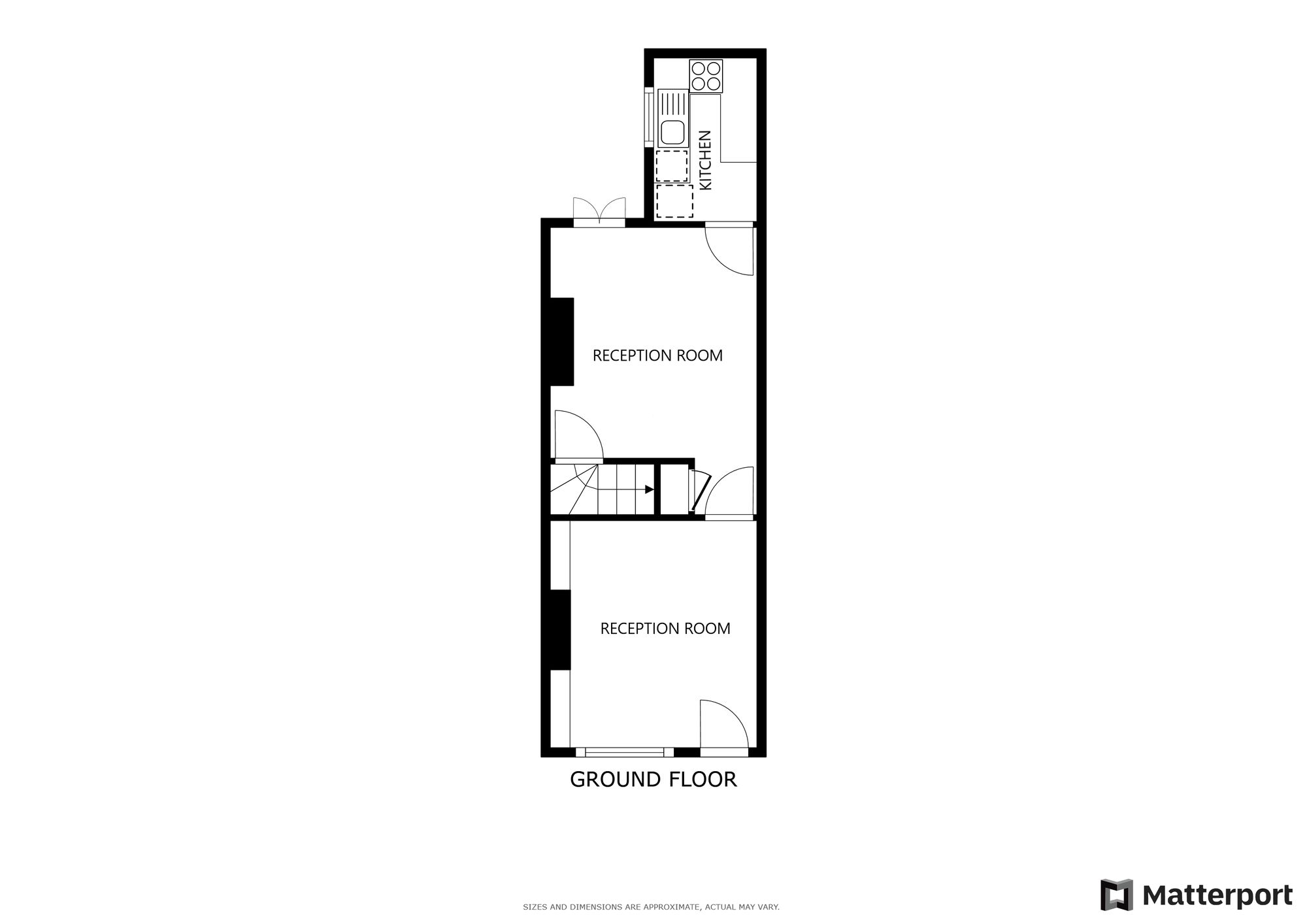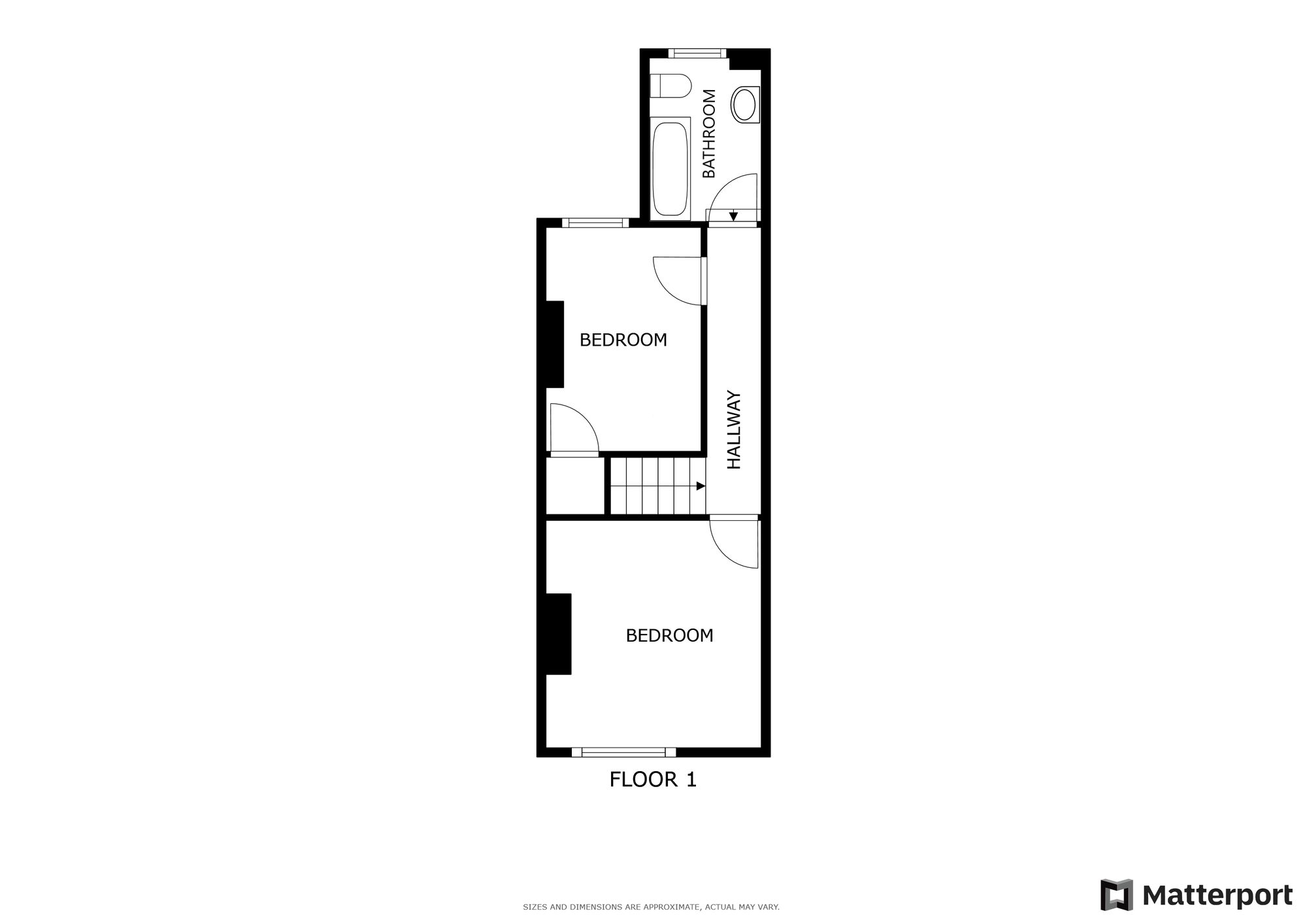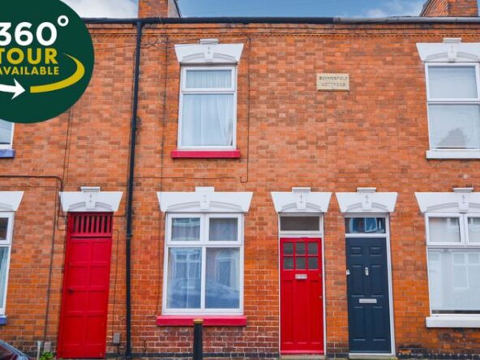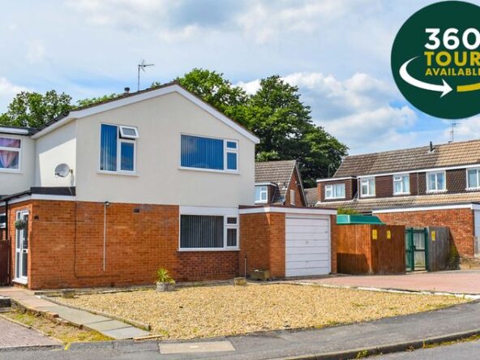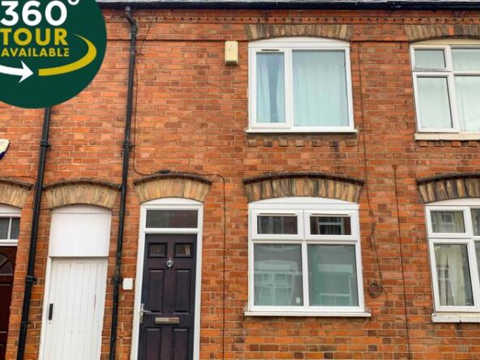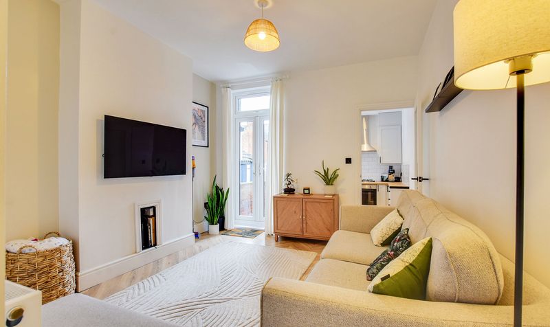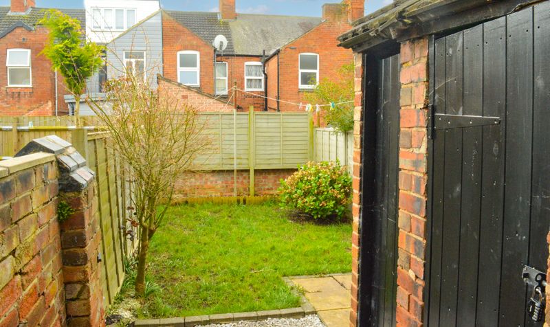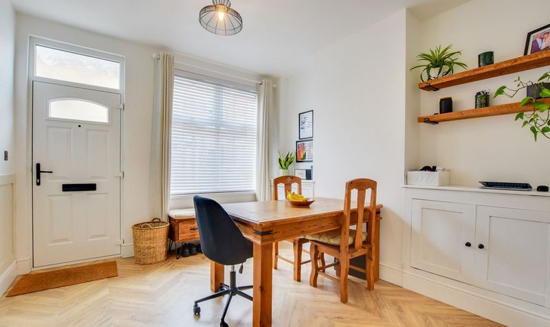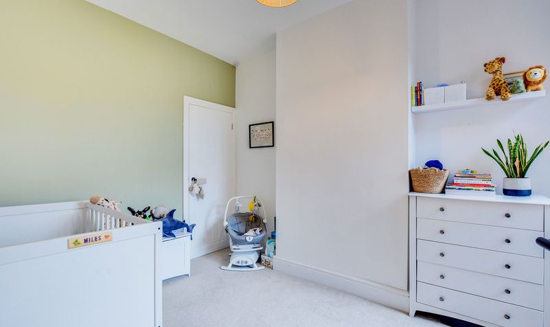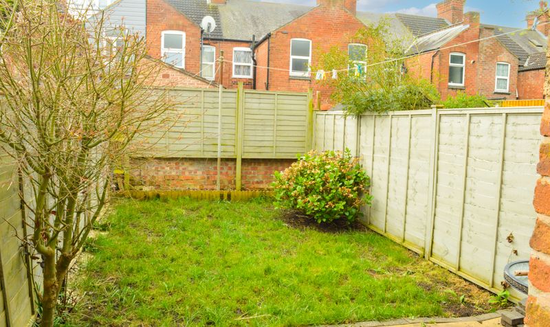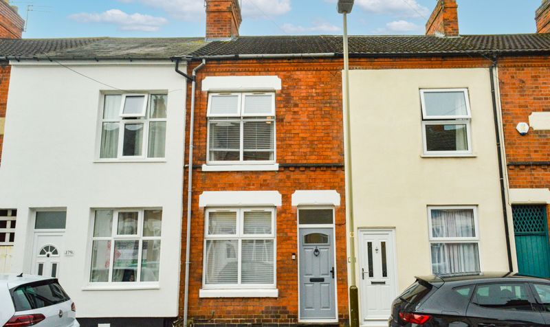Sheridan Street, Knighton Fields, Leicester
- Terraced House
- 2
- 2
- 1
- 67
- A
- Council Tax Band
- Edwardian (1901 - 1910)
- Property Built (Approx)
Broadband Availability
Description
This period mid terrace has undergone a programme of refurbishment by the present vendor providing, in the agents opinion, a stylish theme throughout. The accommodation includes two reception rooms, two bedrooms and a modern style fitted kitchen and bathroom. To the rear is a courtyard style rear garden. The property would make an ideal first time purchase or buy to let opportunity.
Reception Room One (11′ 10″ x 11′ 0″ (3.61m x 3.35m))
With double glazed window to the front elevation, meter cupboard, further storage cupboard, wood effect floor, radiator.
Reception Room Two (12′ 0″ x 11′ 0″ (3.66m x 3.35m))
With double glazed French doors to the rear elevation, stairs to first floor, under stairs storage cupboard, TV point, wood effect floor, radiator.
Kitchen (8′ 10″ x 6′ 0″ (2.69m x 1.83m))
With double glazed window to the side elevation, stainless steel sink and drainer unit with a range of wall and base units with work surface over, built-in oven and gas hob with chimney hood over, plumbing for washing machine, wood effect floor, part tiled walls, radiator.
First Floor Landing
With radiator.
Bedroom One (12′ 0″ x 11′ 0″ (3.66m x 3.35m))
With double glazed window to the front elevation, TV point, radiator.
Bedroom Two (11′ 9″ x 8′ 2″ (3.58m x 2.49m))
With double glazed window to the rear elevation, built-in cupboard, radiator.
Bathroom (8′ 10″ x 6′ 0″ (2.69m x 1.83m))
With double glazed window to the rear elevation, bath with shower over, low-level WC, wash hand basin, inset ceiling spotlights, extractor fan, tiled floor, part tiled walls, heated chrome towel rail.
Property Documents
Local Area Information
360° Virtual Tour
Video
Energy Rating
- Energy Performance Rating: D
- :
- EPC Current Rating: 67.0
- EPC Potential Rating: 88.0
- A
- B
- C
-
| Energy Rating DD
- E
- F
- G
- H

