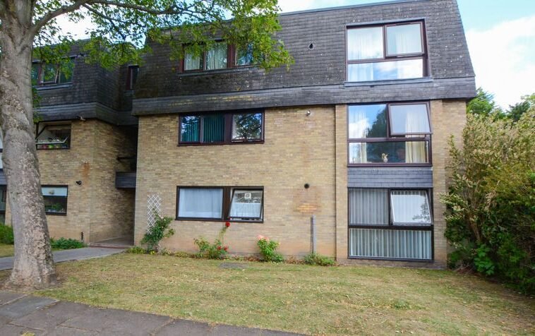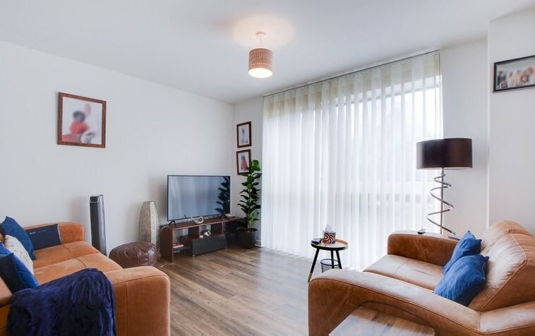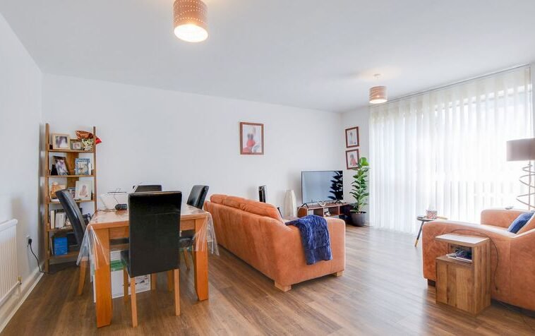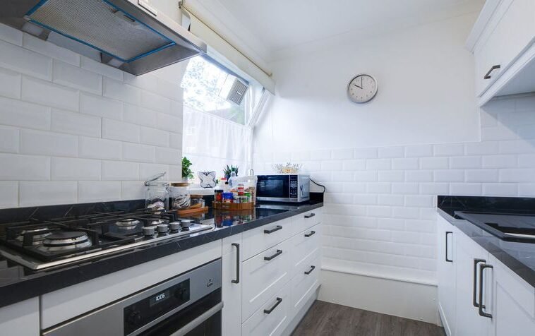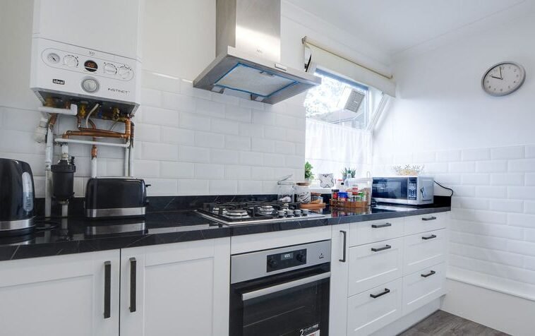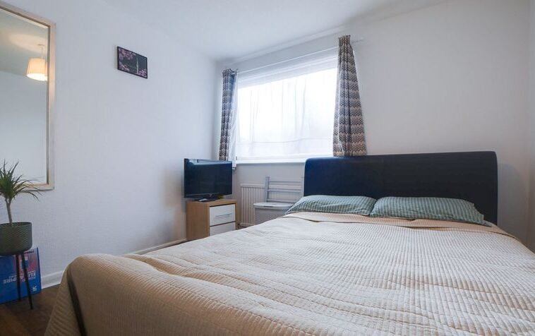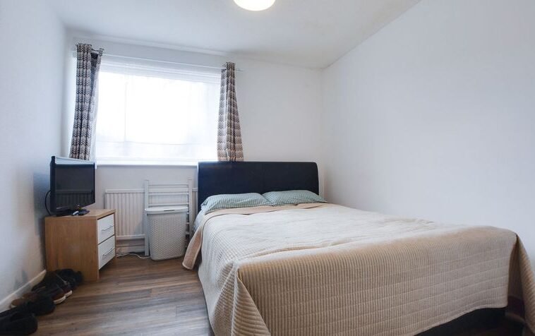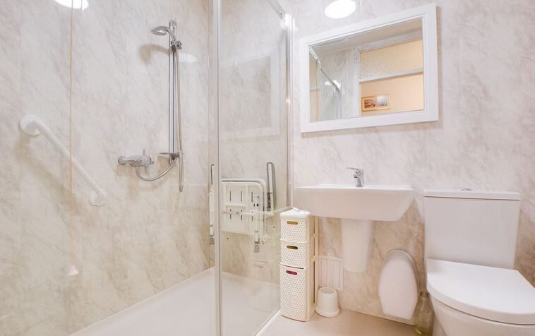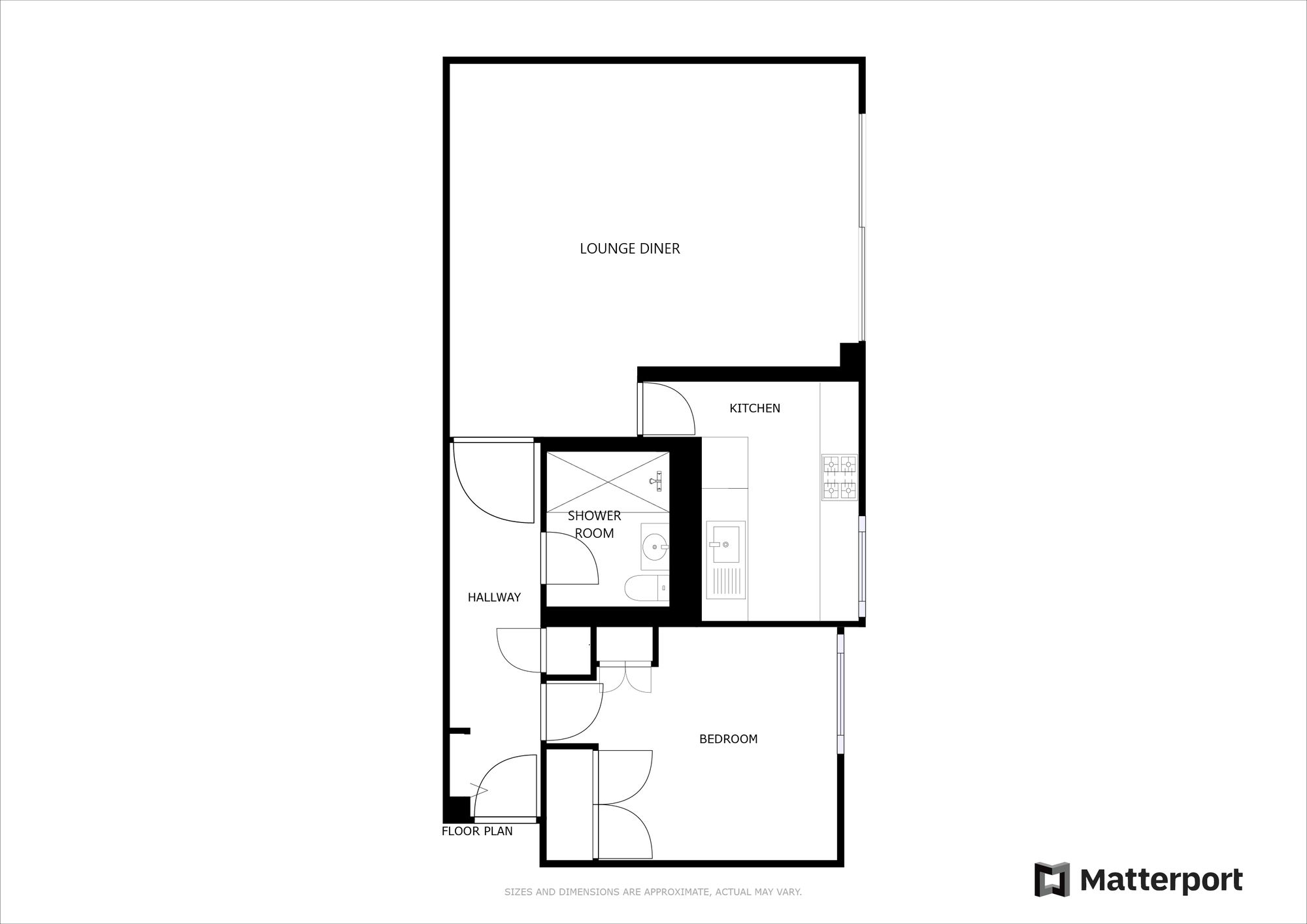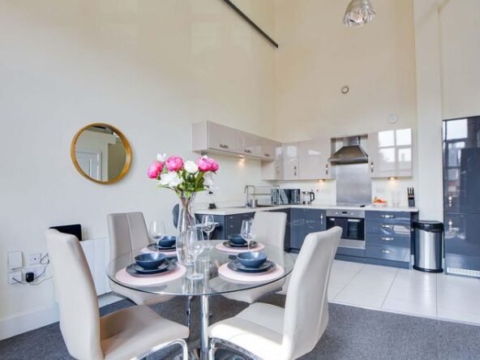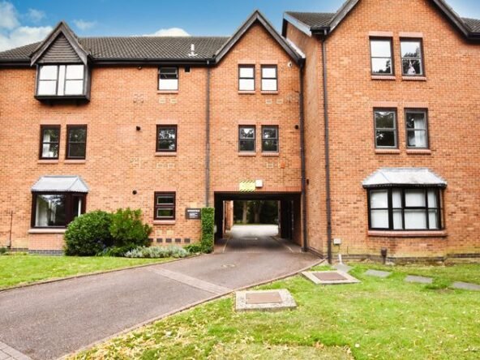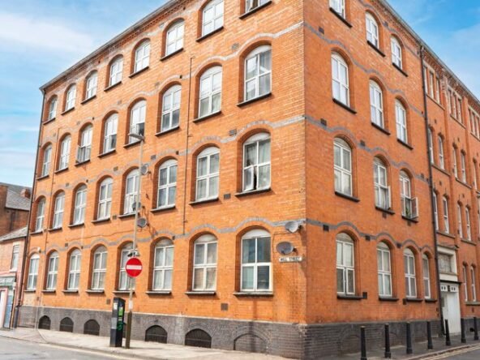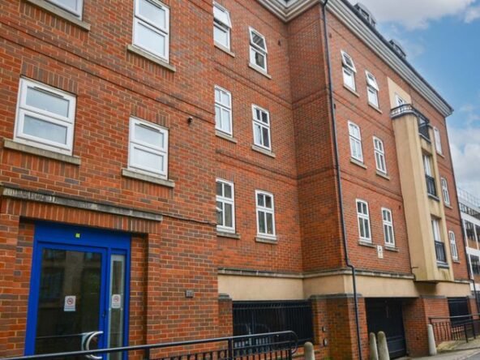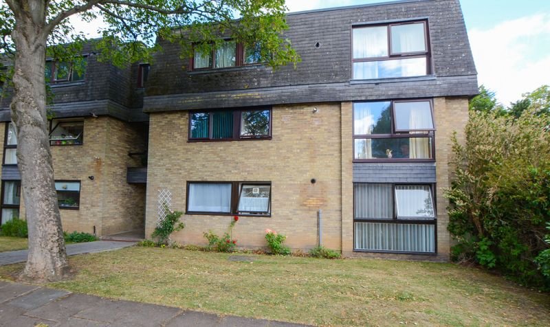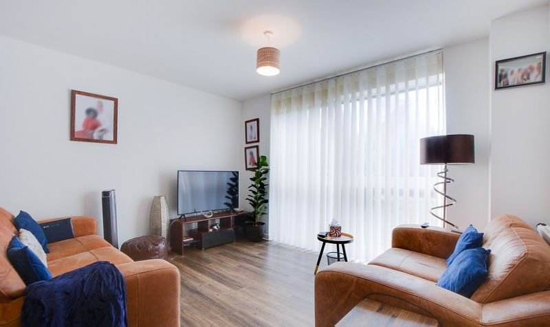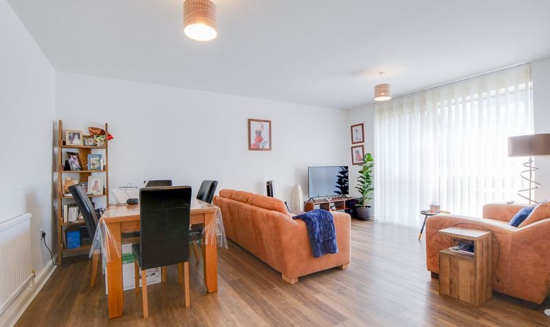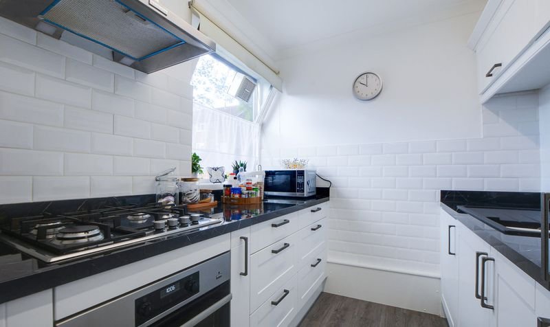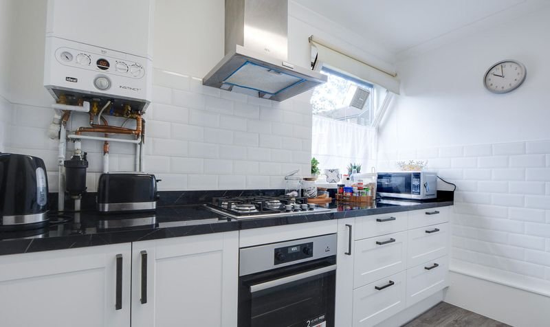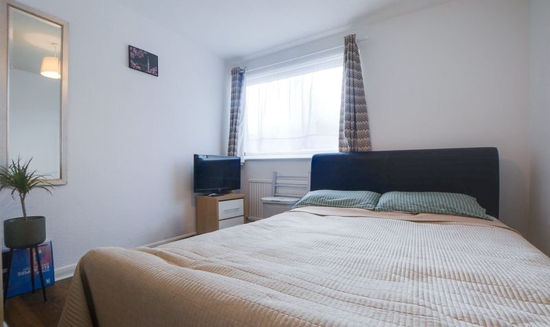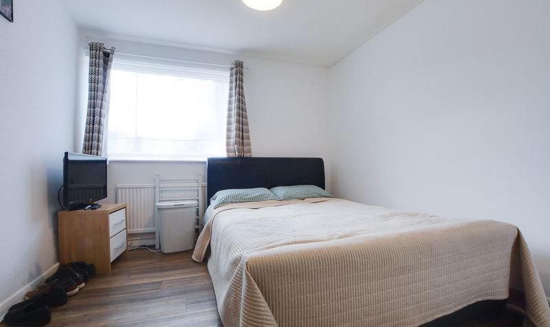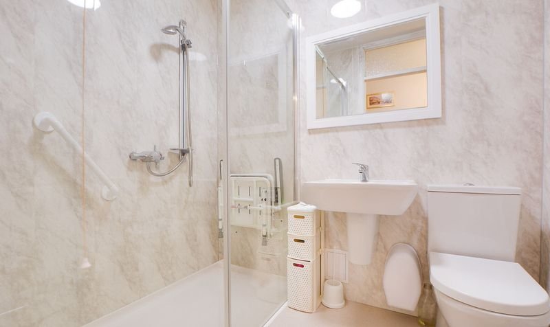North Avenue, Clarendon Park, Leicester
- Apartment
- 1
- 1
- 1
- Garage
- 54
- A
- Council Tax Band
- 1940 - 1960
- Property Built (Approx)
Broadband Availability
Description
Located on North Avenue within Clarendon Park is this ground floor apartment. Providing stylish accommodation to include a private entrance hall with security intercom, lounge diner, and a fitted kitchen with built-in appliances. Further accommodation includes a double bedroom and shower room. Outside benefits from well kept communal grounds and a garage situated in a block. Please contact our office for further information.
The property is well located for everyday amenities and services, including local public and private schooling together with nursery day-care, Leicester City Centre and the University of Leicester, Leicester Royal Infirmary and Leicester General Hospital. Victoria Park and Queens Road shopping parade with its specialist shops, bars, boutiques and restaurants are also within close proximity.
Conservation Area
This property is located within a designated Conservation Area. As such, certain alterations or developments may be subject to additional planning restrictions. Prospective purchasers are advised to make their own enquiries with the local planning authority to confirm any limitations or requirements before proceeding.
Communal Entrance Hall
Leading to a private entrance hall.
Entrance Hall
With wood effect floor, built-in cupboard, intercom, radiator.
Lounge Diner (17′ 7″ x 15′ 9″ (5.37m x 4.79m))
With window to the front elevation, wood effect floor, TV point, radiator.
Kitchen (9′ 10″ x 4′ 11″ (3.00m x 1.49m))
With window to the front elevation, a range of wall and base units with solid granite work surface over, sink and drainer unit, inset four ring gas hob with extractor over, integrated oven, integrated fridge, integrated freezer, wall mounted boiler, wood effect floor, part tiled walls.
Bedroom (11′ 1″ x 10′ 6″ (3.39m x 3.19m))
With window to the front elevation, wood effect floor, built-in wardrobe, radiator.
Shower Room (6′ 11″ x 5′ 6″ (2.10m x 1.67m))
With shower cubicle, low-level WC, wash hand basin, marble effect wall panelling, vinyl floor, radiator.
Property Documents
Local Area Information
360° Virtual Tour
Video
Schedule a Tour
Energy Rating
- Energy Performance Rating: C
- :
- EPC Current Rating: 73.0
- EPC Potential Rating: 76.0
- A
- B
-
| Energy Rating CC
- D
- E
- F
- G
- H

