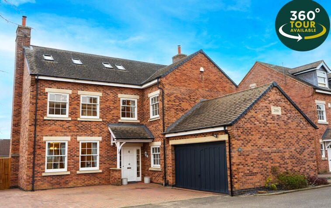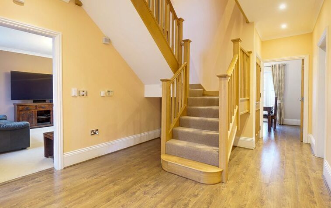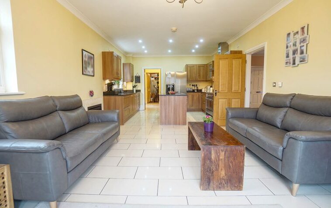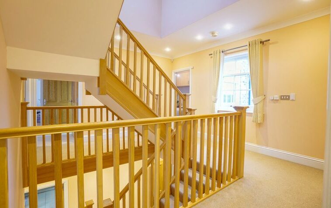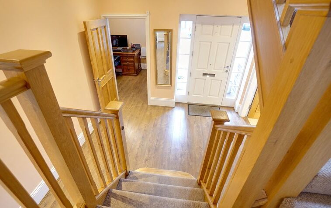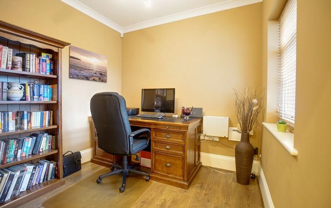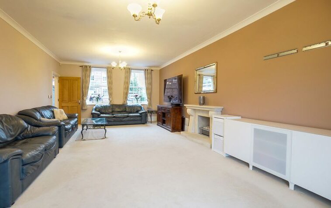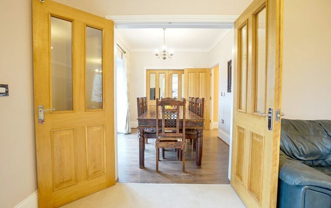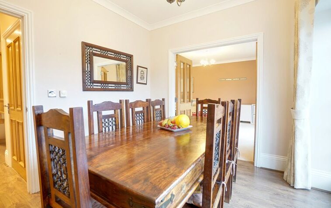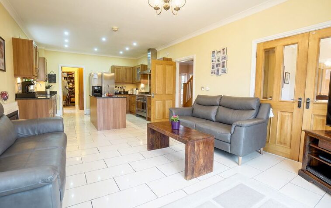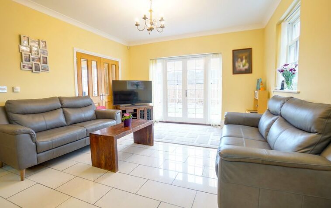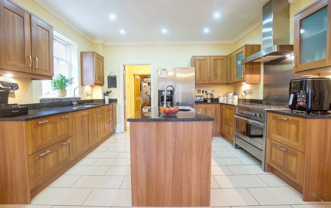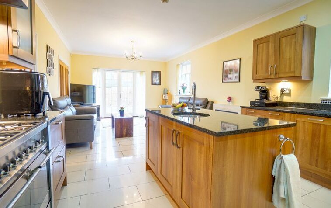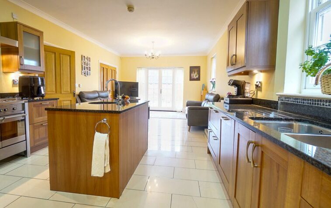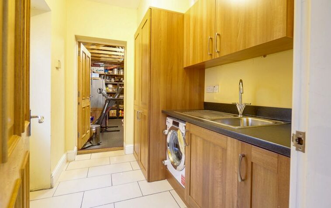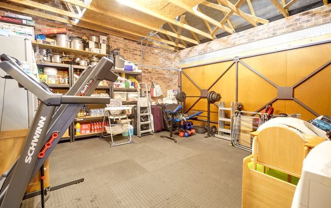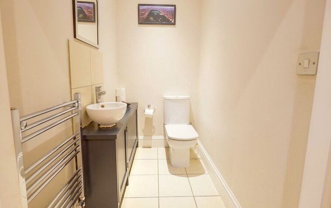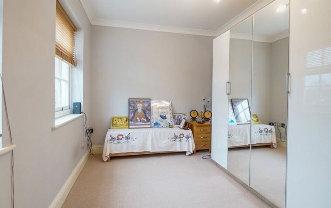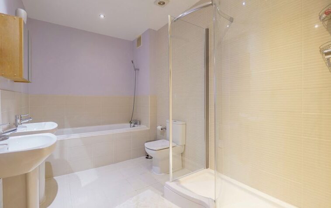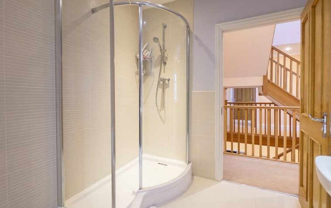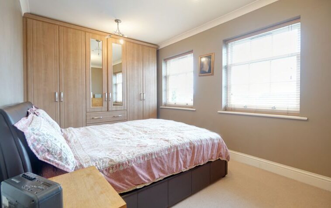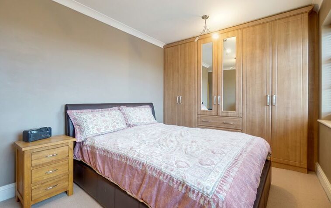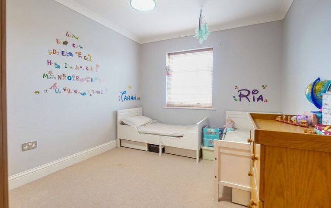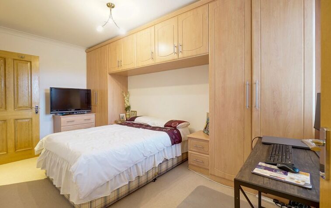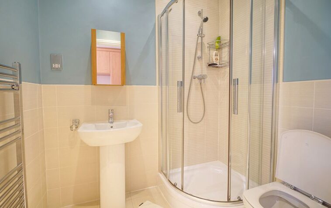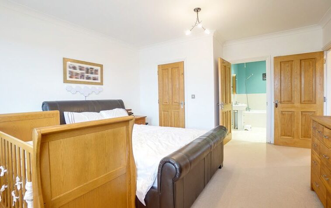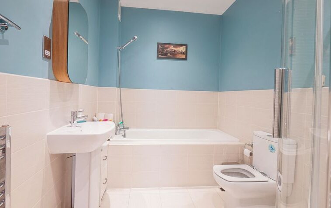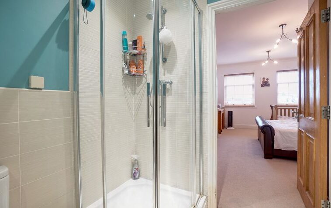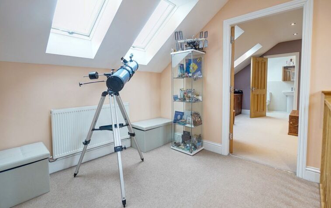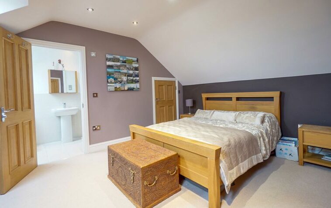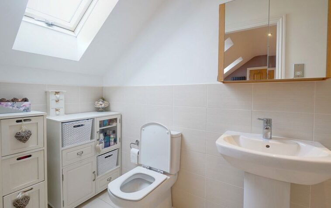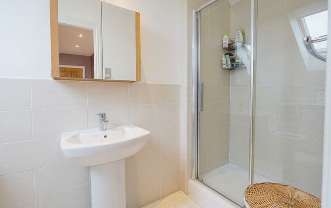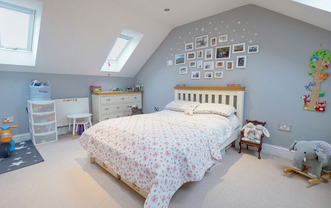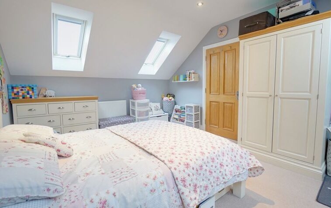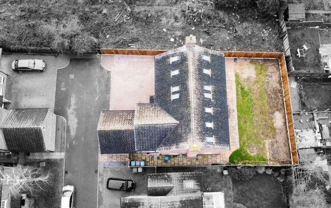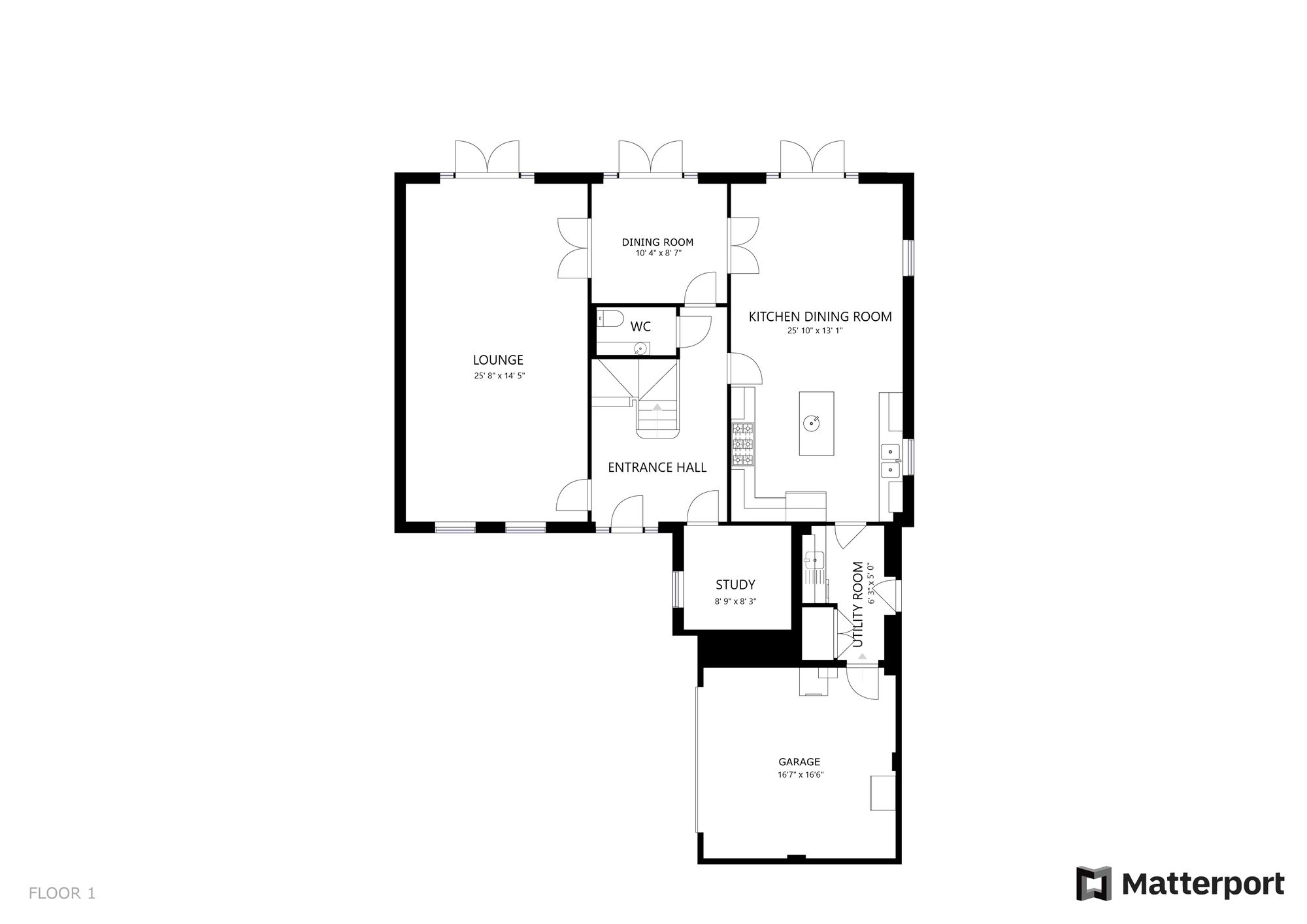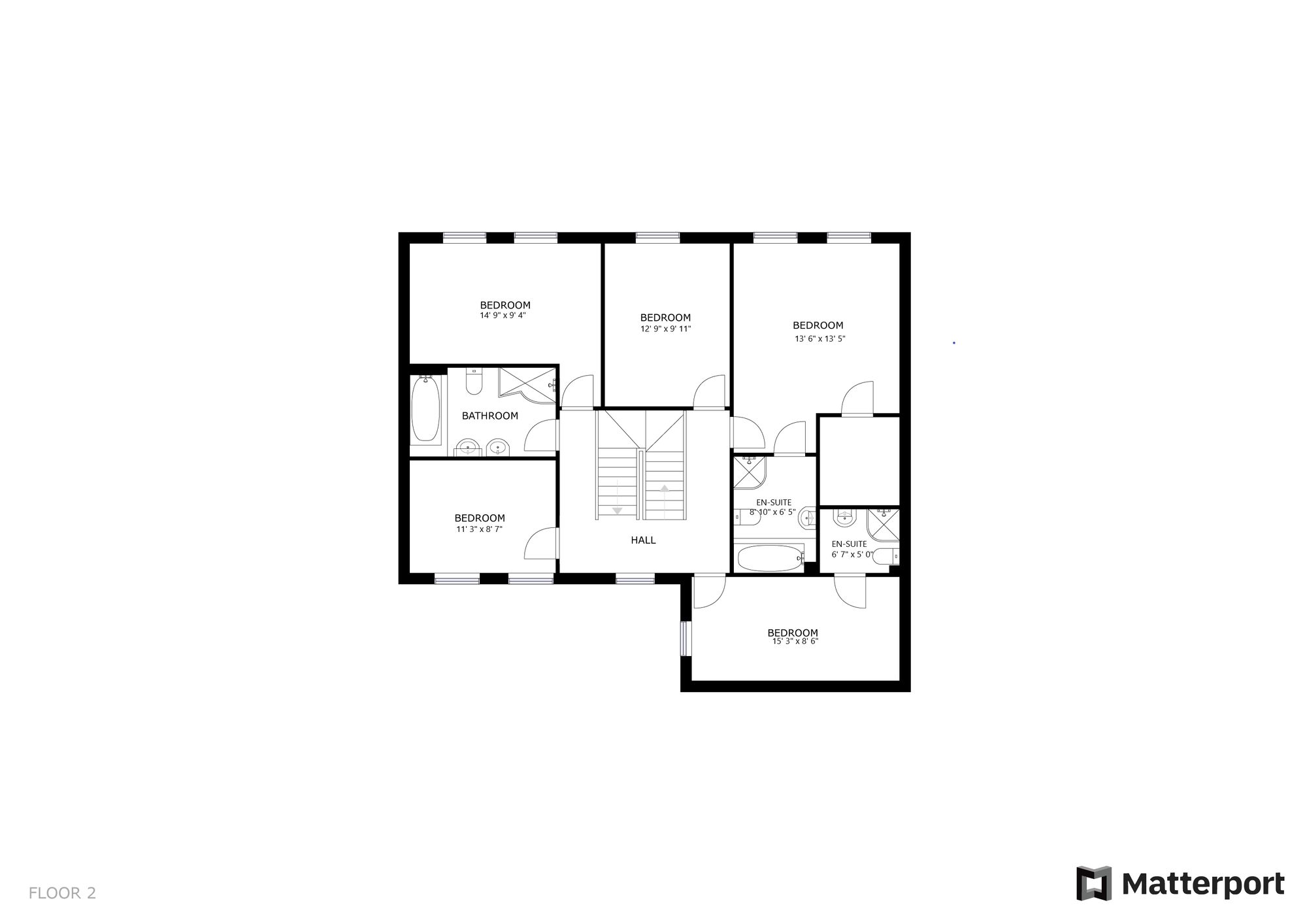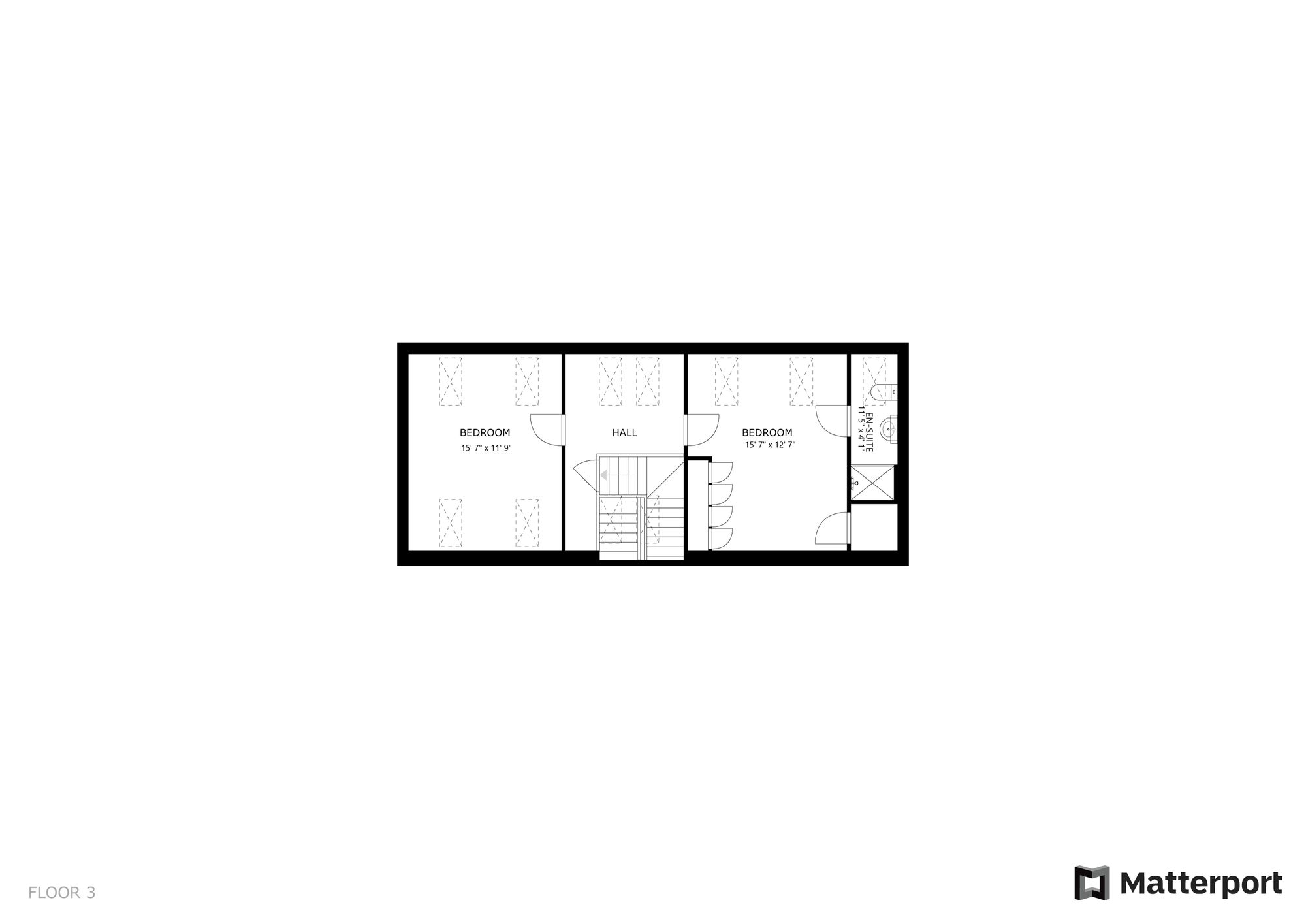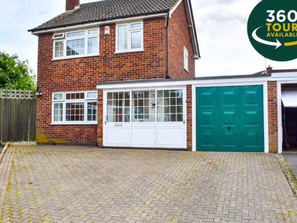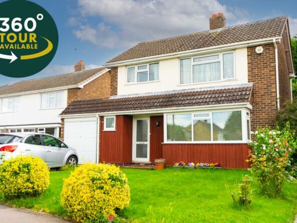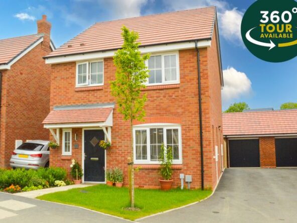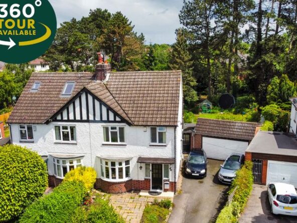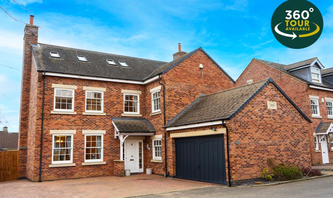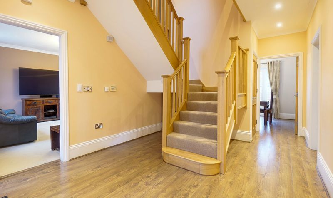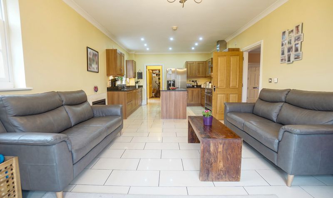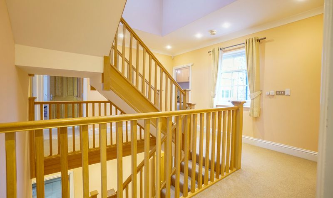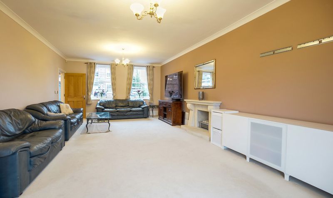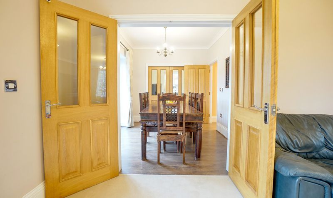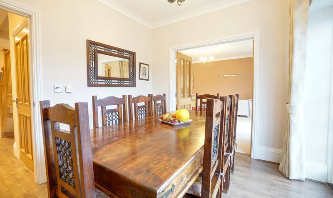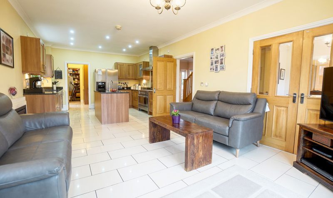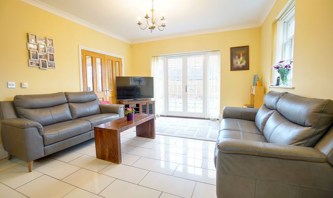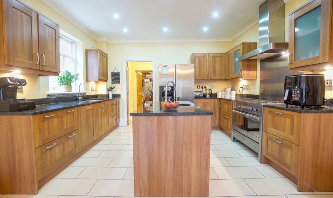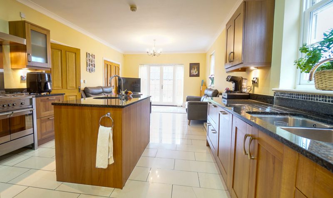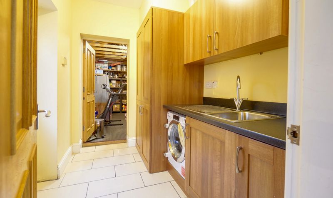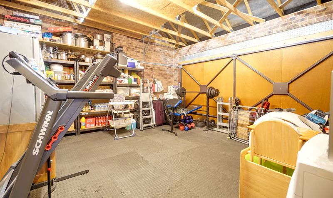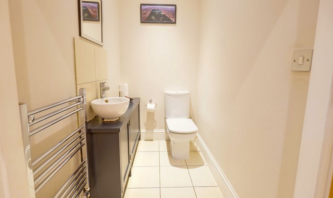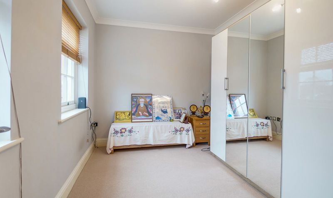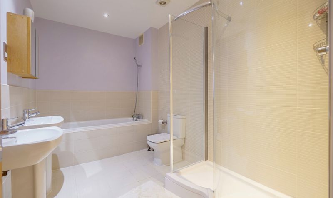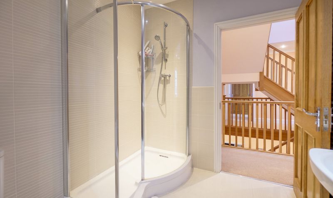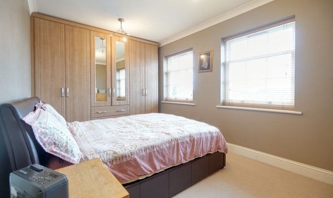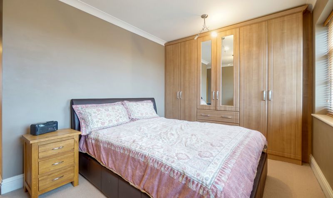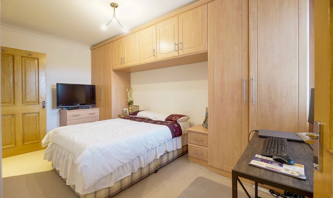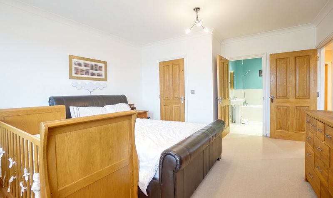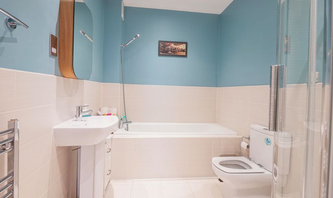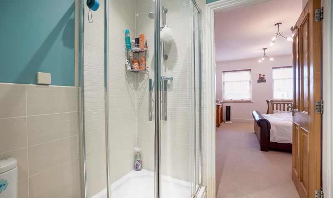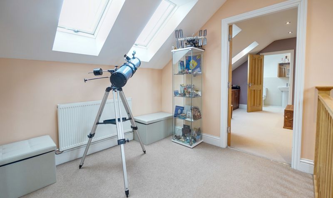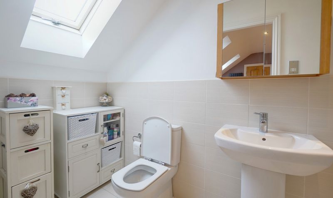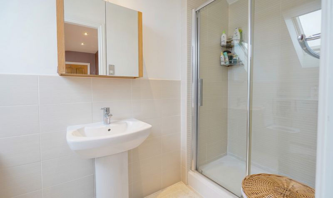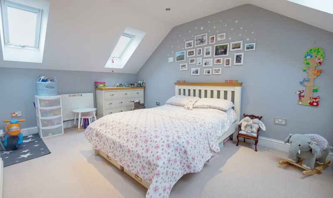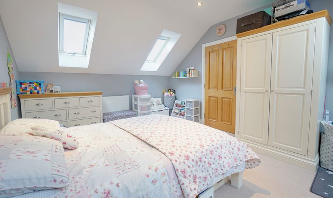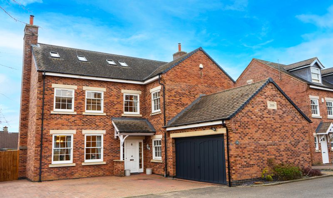Orchard Close, Scraptoft, Leicester
- Detached House
- 2
- 7
- 4
- Garage, Driveway
- 266
- G
- Council Tax Band
- 2000s
- Property Built (Approx)
Broadband Availability
Description
We are delighted to present to the market this seven bedroom executive detached family home located in Scraptoft. The home had a neutral theme throughout with vast and versatile accommodation to include an entrance hall with ground floor cloaks/WC, study, lounge, dining room and a fitted living kitchen dining room leading to a utility room. The first floor greets you with five double bedrooms, two with en-suites and a family bathroom. Two a further second floor you will find bedrooms six and seven, again one having an en-suite. A benefit to the property is under floor heating to most of the rooms. Outside enjoys a frontage providing off road parking, garage and a rear garden. We strongly advise that you contact our office to secure your viewing now.
Entrance Hall
With windows and door to the front elevation, motion sensor lighting, stairs to first floor, wood effect floor, under floor heating,
Cloak Room/WC
With low-level WC, vanity wash hand basin, tiled floor, part tiled walls, under floor heating, chrome ladder towel rail/radiator.
Study (8′ 9″ x 8′ 3″ (2.67m x 2.51m))
With window to the side elevation, wooden effect floor, under floor heating.
Lounge (25′ 8″ x 14′ 5″ (7.82m x 4.39m))
With windows to the front and rear elevations, French doors to the rear elevation, gas fire with surround and hearth.
Dining Room (10′ 4″ x 8′ 7″ (3.15m x 2.62m))
With windows and French doors to the rear elevation, wood effect floor, under floor heating, double doors leading to:
Fitted Living Kitchen Dining Room (25′ 10″ x 13′ 1″ (7.87m x 3.99m))
With windows and French doors to the rear elevation, windows to the side elevation, tiled floor, under floor heating, wood burning stove, breakfast island with sink and drainer, wall and base units with work surface over, further double sink, gas cooker point, extractor hood over, stainless steel splash back, integrated dishwasher, room for American fridge freezer.
Utility Room (6′ 3″ x 5′ 0″ (1.91m x 1.52m))
With door to the side elevation, tiled floor, under floor heating, sink and drainer, wall and base units with work surfaces over, integrated washing machine.
First Floor Landing
With window to the front elevation.
Bedroom One (13′ 6″ x 13′ 5″ (4.11m x 4.09m))
With windows to the rear elevations, walk-in wardrobe/storage cupboard, under floor heating.
En-Suite Bathroom (8′ 10″ x 6′ 5″ (2.69m x 1.96m))
With low-level WC, wash hand basin, bath with shower over, separate shower cubicle, tiled floor, under floor heating, extractor fan, chrome ladder towel rail/radiator.
Bedroom Two (15′ 3″ x 8′ 6″ (4.65m x 2.59m))
With window to the front elevation, built-in wardrobes with box cupboards over, under floor heating.
En-Suite Shower Room (6′ 7″ x 5′ 0″ (2.01m x 1.52m))
With low-level WC, wash hand basin, shower cubicle, part tiled walls, tiled floor, under floor heating, chrome ladder towel rail/radiator.
Bedroom Three (14′ 9″ x 9′ 4″ (4.50m x 2.84m))
Measurement into wardrobe. With windows to the rear elevation, built-in wardrobe, under floor heating.
Bedroom Four (11′ 3″ x 8′ 7″ (3.43m x 2.62m))
With windows to the front elevation, under floor heating.
Bedroom Five (12′ 9″ x 9′ 11″ (3.89m x 3.02m))
With window to the rear elevation, built-in wardrobe, under floor heating.
Bathroom
With low-level WC, double wash hand basins, bath with shower over, separate shower cubicle, tiled floor, under floor heating, part tiled walls, chrome ladder towel rail/radiator.
Second Floor Landing
With roof windows to the front and rear elevations, radiator.
Bedroom Six (15′ 7″ x 11′ 9″ (4.75m x 3.58m))
With roof windows to the front and rear elevations, two radiators.
Bedroom Seven (15′ 7″ x 12′ 7″ (4.75m x 3.84m))
With roof windows to the rear elevation, built-in wardrobe, fitted drawers and dressing table/desk, eaves storage, column radiator.
En-Suite Shower Room (11′ 5″ x 4′ 1″ (3.48m x 1.24m))
With roof window to the rear elevation, wash hand basin, low-level WC, shower cubicle, tiled floor, part tiled walls,chrome ladder towel rail/radiator.
Property Documents
Local Area Information
360° Virtual Tour
Video
Energy Rating
- Energy Performance Rating: C
- :
- EPC Current Rating: 80.0
- EPC Potential Rating: 84.0
- A
- B
-
| Energy Rating CC
- D
- E
- F
- G
- H

