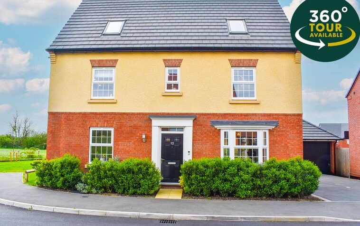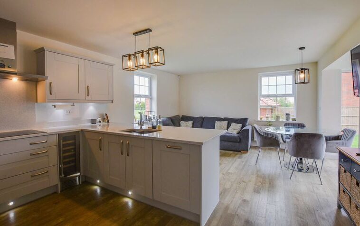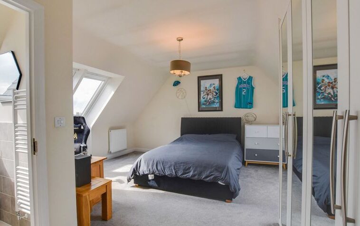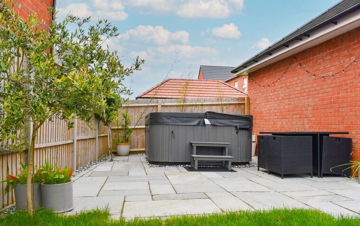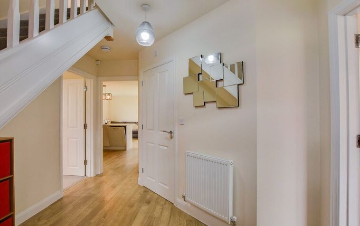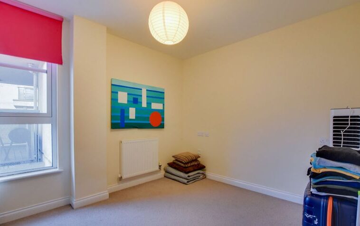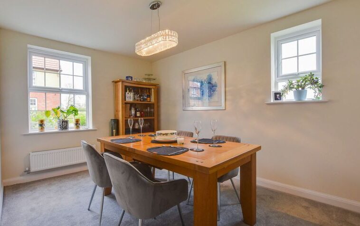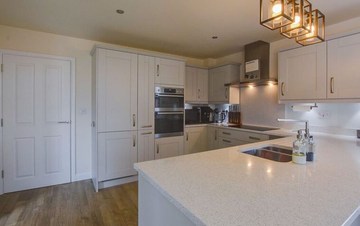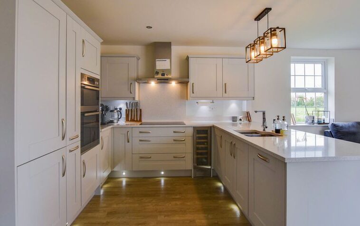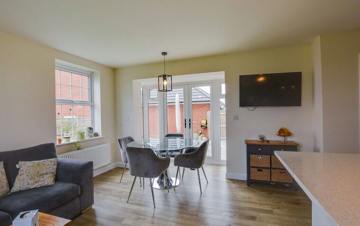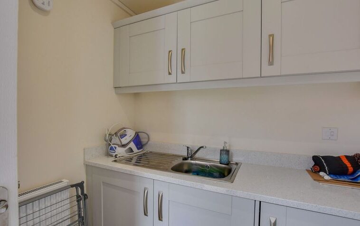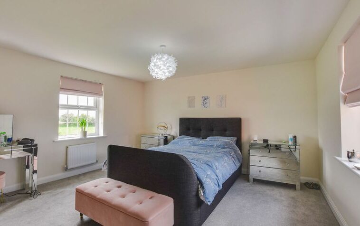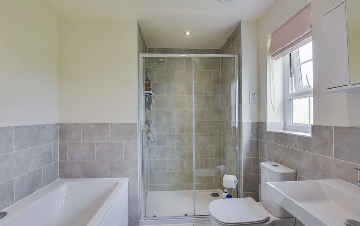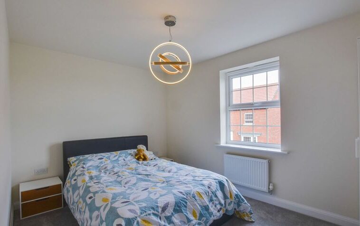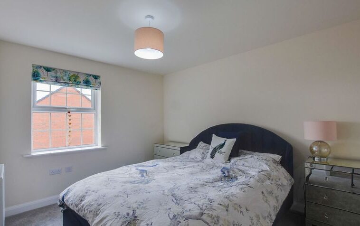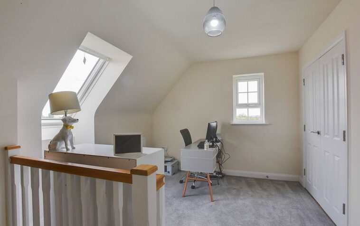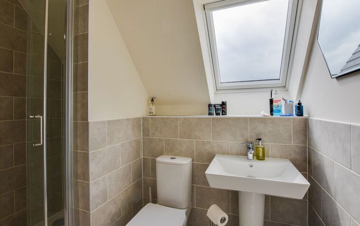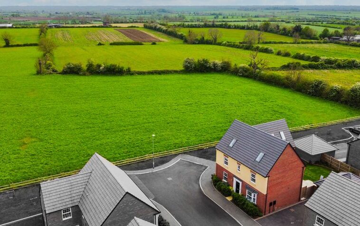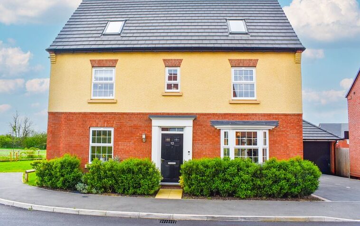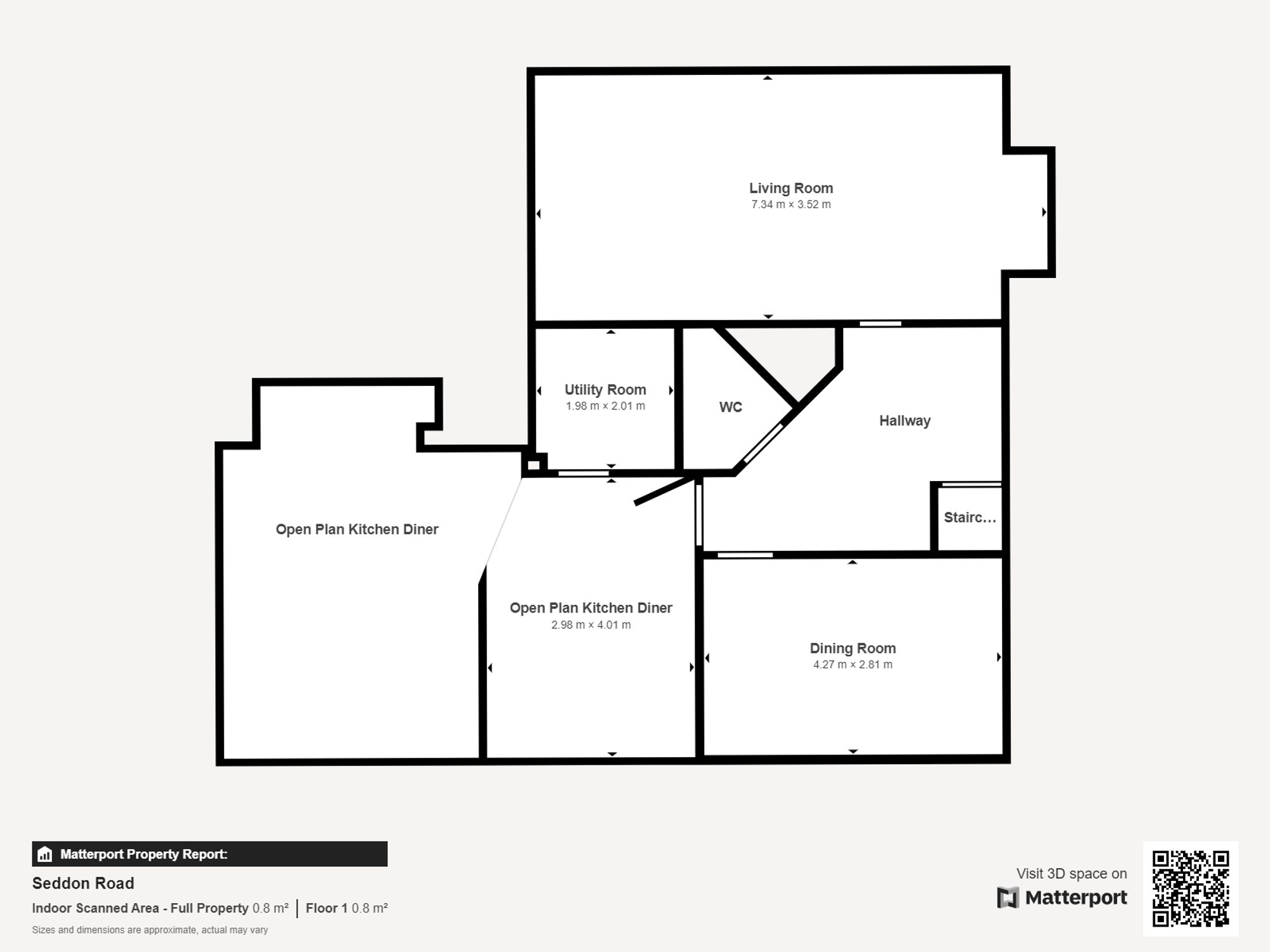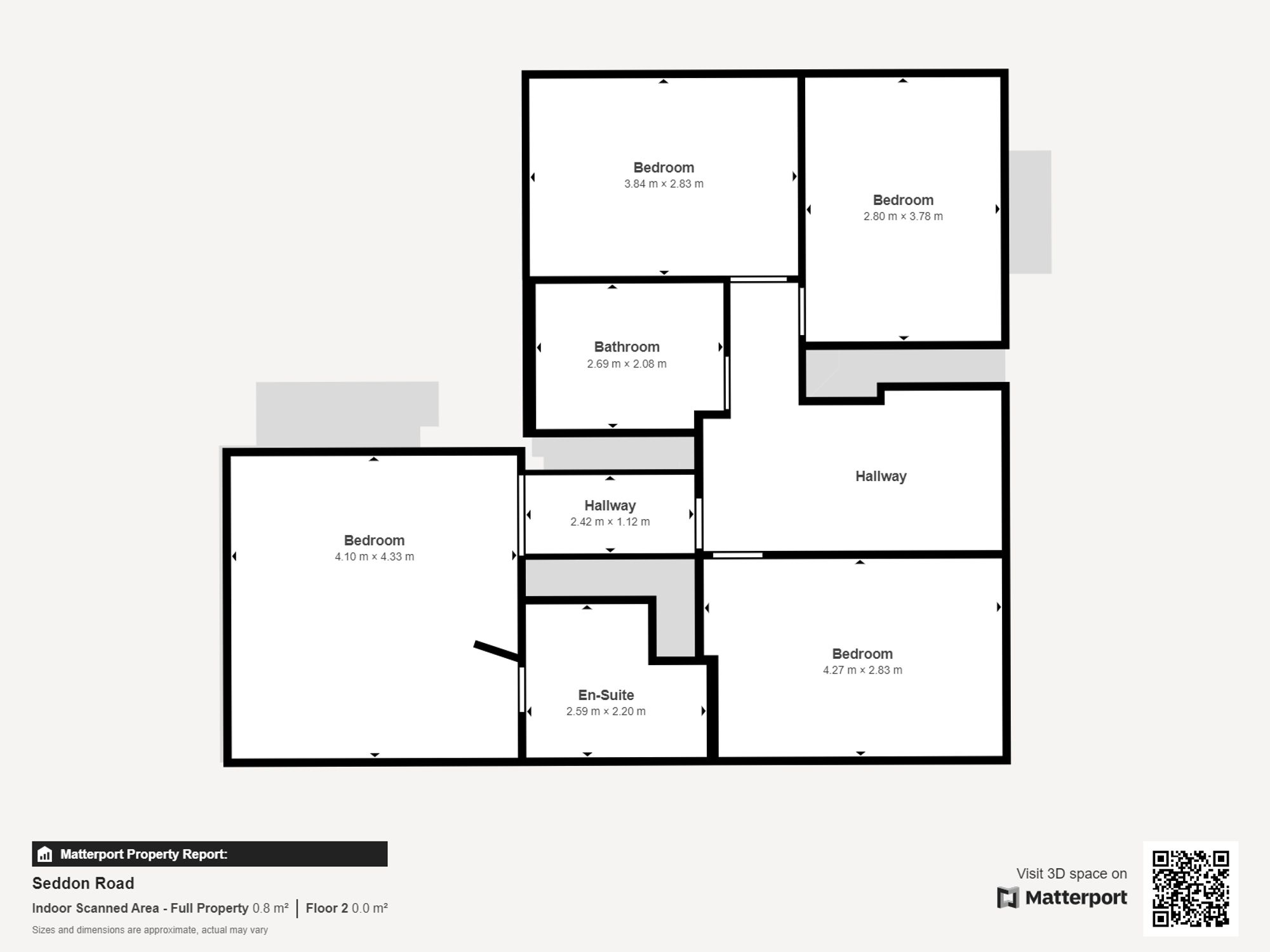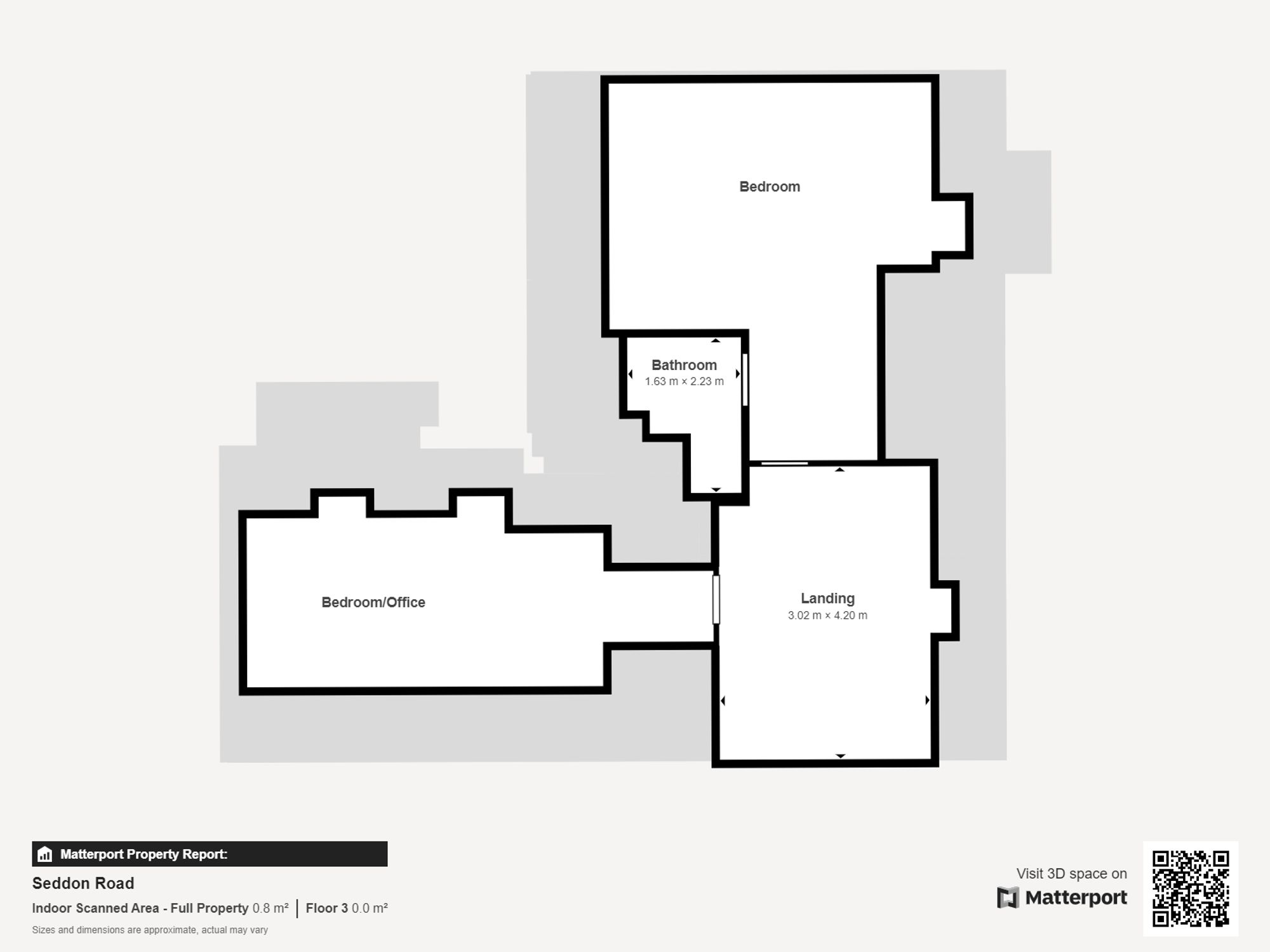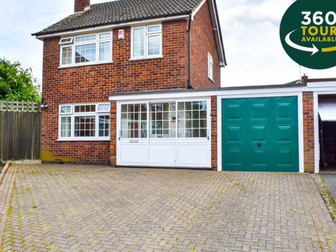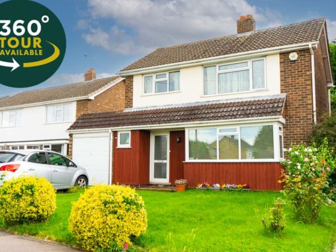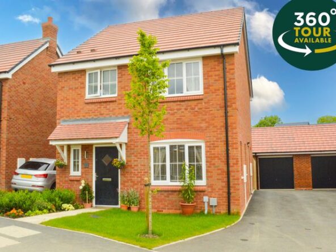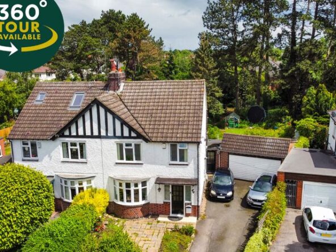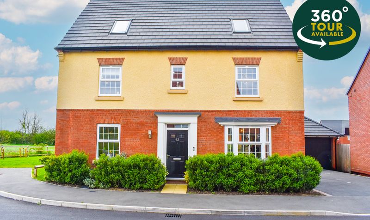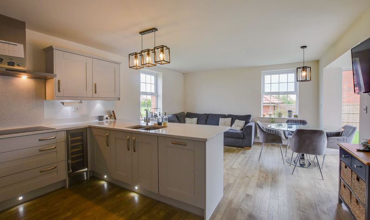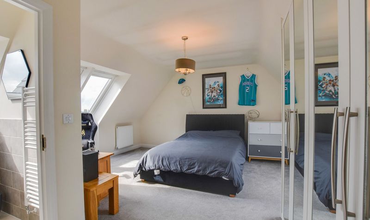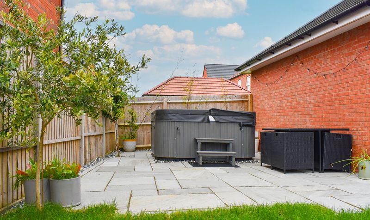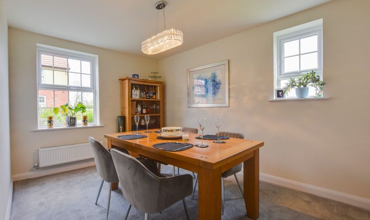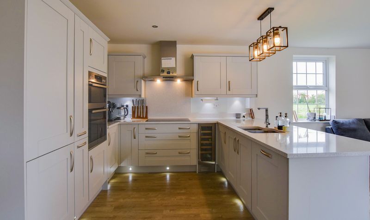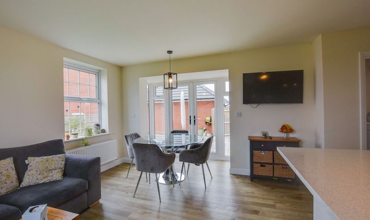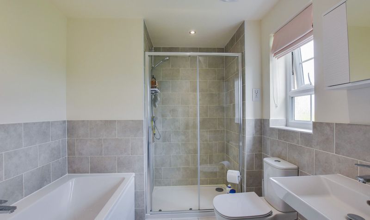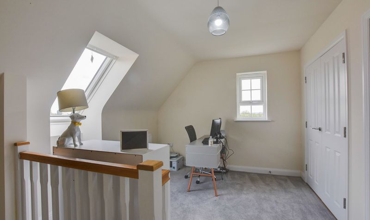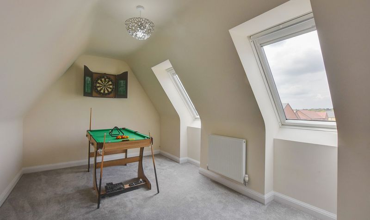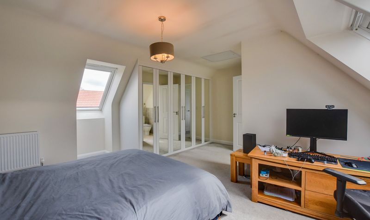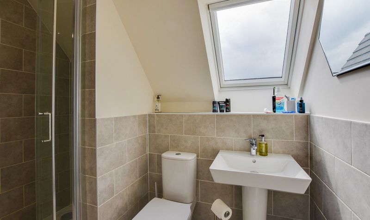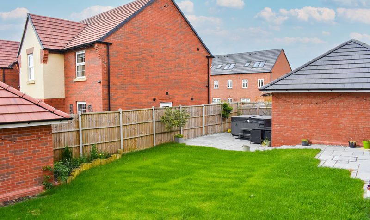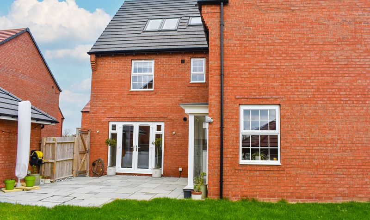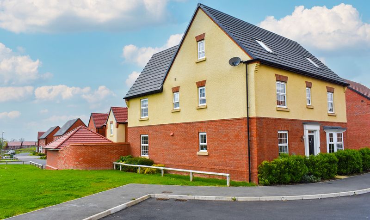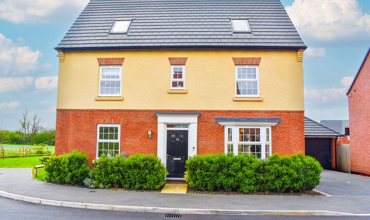Seddon Road, Wigston, Leicester
- Detached House
- 2
- 5
- 3
- Driveway, Garage
- F
- Council Tax Band
- New Build
- Property Built (Approx)
Broadband Availability
Description
Knightsbridge Estate Agents are delighted to present this executive detached five-bedroom property in Wigston to the market. Upon entering the home you are greeted by a welcoming entrance hall, which guides you through to the spacious and cosy lounge. A dedicated dining room with breathtaking views leads to a fully fitted kitchen diner with integrated appliances and a utility room. Plenty more accommodation is spread over two upper levels – the main bedroom hosts a four-piece en-suite and a walk-in wardrobe area. The property benefits from five double bedrooms and a sixth bedroom/study room/family room. The property has stunning views overlooking Wigston meadows and a driveway, garage and beautiful low-maintenance rear garden. To discover more about this home, contact the Wigston office.
Entrance Hall
With a window to the front elevation, alarm panel and a radiator.
WC (6′ 4″ x 5′ 1″ (1.93m x 1.55m))
With a WC, wash hand basin, storage cupboard and a radiator.
Lounge (24′ 2″ x 11′ 6″ (7.37m x 3.51m))
With a bay window to the front elevation, a window to the rear elevation, French doors to the rear elevation and two radiators.
Dining Room (13′ 6″ x 9′ 1″ (4.11m x 2.77m))
With a window to the front elevation, window to the side elevation and a radiator.
Kitchen Diner (21′ 0″ x 14′ 0″ (6.40m x 4.27m))
With two windows to the side elevation, a window to the rear elevation, French doors to the rear elevation, a range of wall and base units with granite work surfaces over, sink and drainer unit, extraction fan, induction hob, double oven, fridge freezer, dishwasher, wine cooler and three radiators.
Utility (6′ 4″ x 6′ 3″ (1.93m x 1.91m))
With a window to the rear elevation, a range of wall and base units with work surfaces over, a sink and drainer unit, a washing machine/tumble dryer combo and a radiator.
First Floor Landing
With a window to the front elevation, two cupboards and a radiator.
Bedroom One (14′ 0″ x 13′ 3″ (4.27m x 4.04m))
With a walk-in wardrobe area with fitted wardrobes, two windows to the side elevations and two radiators.
En-Suite (8′ 3″ x 7′ 3″ (2.51m x 2.21m))
With a window to the side elevation, bath, wash hand basin, WC, double shower cubicle with shower over and a heated towel rail.
Bedroom Two (13′ 10″ x 9′ 5″ (4.22m x 2.87m))
With a window to the front elevation, window to the side elevation, built-in wardrobe and a radiator.
Bedroom Three (12′ 3″ x 9′ 2″ (3.73m x 2.79m))
With a window to the rear elevation and a radiator.
Bedroom Four (12′ 4″ x 8′ 10″ (3.76m x 2.69m))
With a window to the front elevation and a radiator.
Bathroom
With a bath, shower cubicle with shower over, WC, wash hand basin and a heated towel rail.
Second Floor Landing
With a window to the side elevation, a skylight-style window to the front elevation, a built-in cupboard and a radiator.
Bedroom Five (17′ 10″ x 15′ 3″ (5.44m x 4.65m))
With a skylight-style window to the front elevation, two skylight-style windows to the rear elevation, a built-in wardrobe and a radiator.
En-Suite (7′ 5″ x 5′ 3″ (2.26m x 1.60m))
With a skylight-style window to the rear elevation, WC, wash hand basin, shower cubicle with shower over and a heated towel rail.
Bedroom Six/Office (16′ 9″ x 9′ 2″ (5.11m x 2.79m))
With two skylight-style windows, built-in cupboard and a radiator.
Property Documents
Local Area Information
360° Virtual Tour
Video
Energy Rating
- Energy Performance Rating: B
- :
- EPC Current Rating: 86.0
- EPC Potential Rating: 91.0
- A
-
| Energy Rating BB
- C
- D
- E
- F
- G
- H

