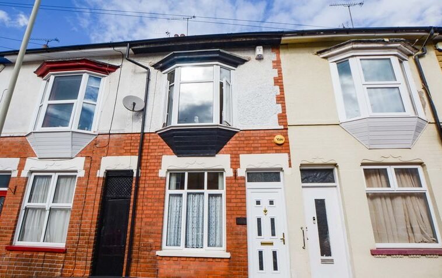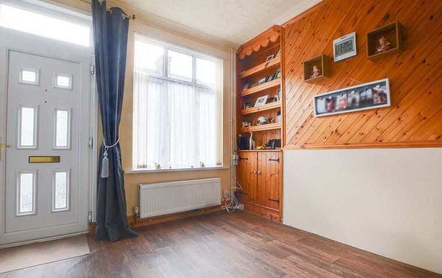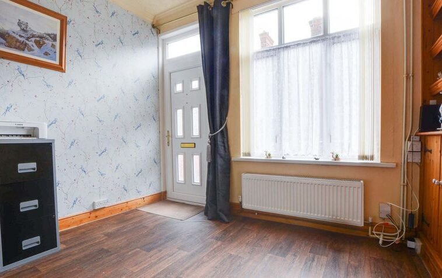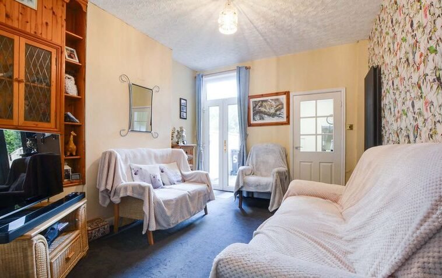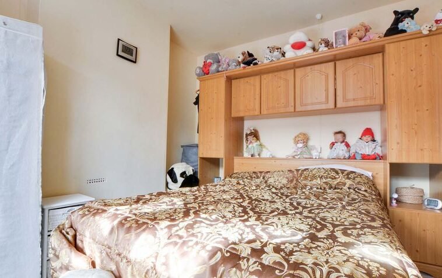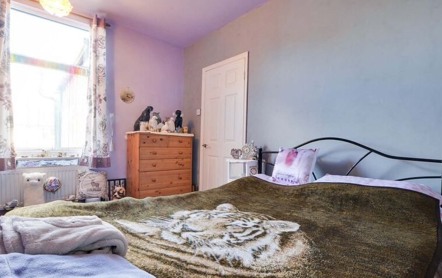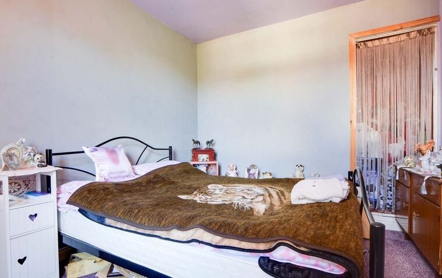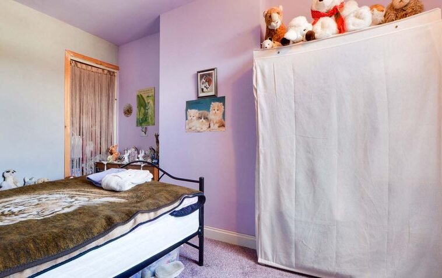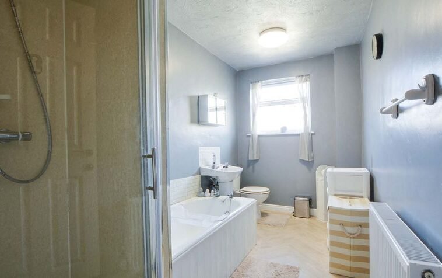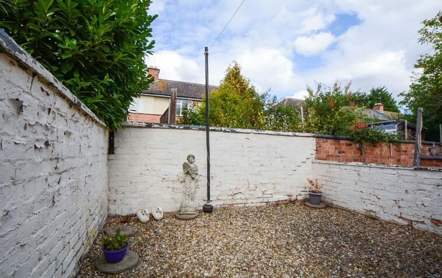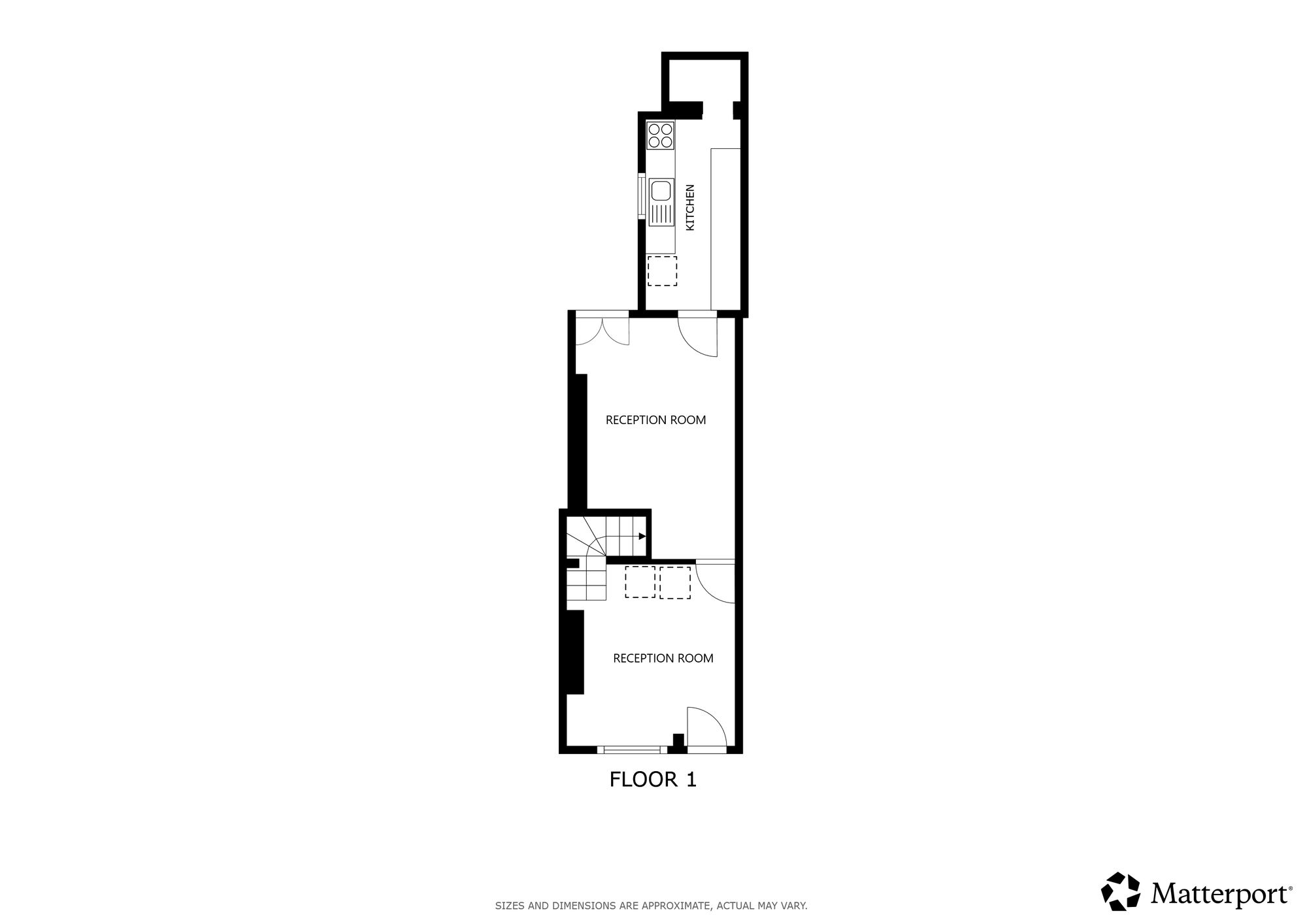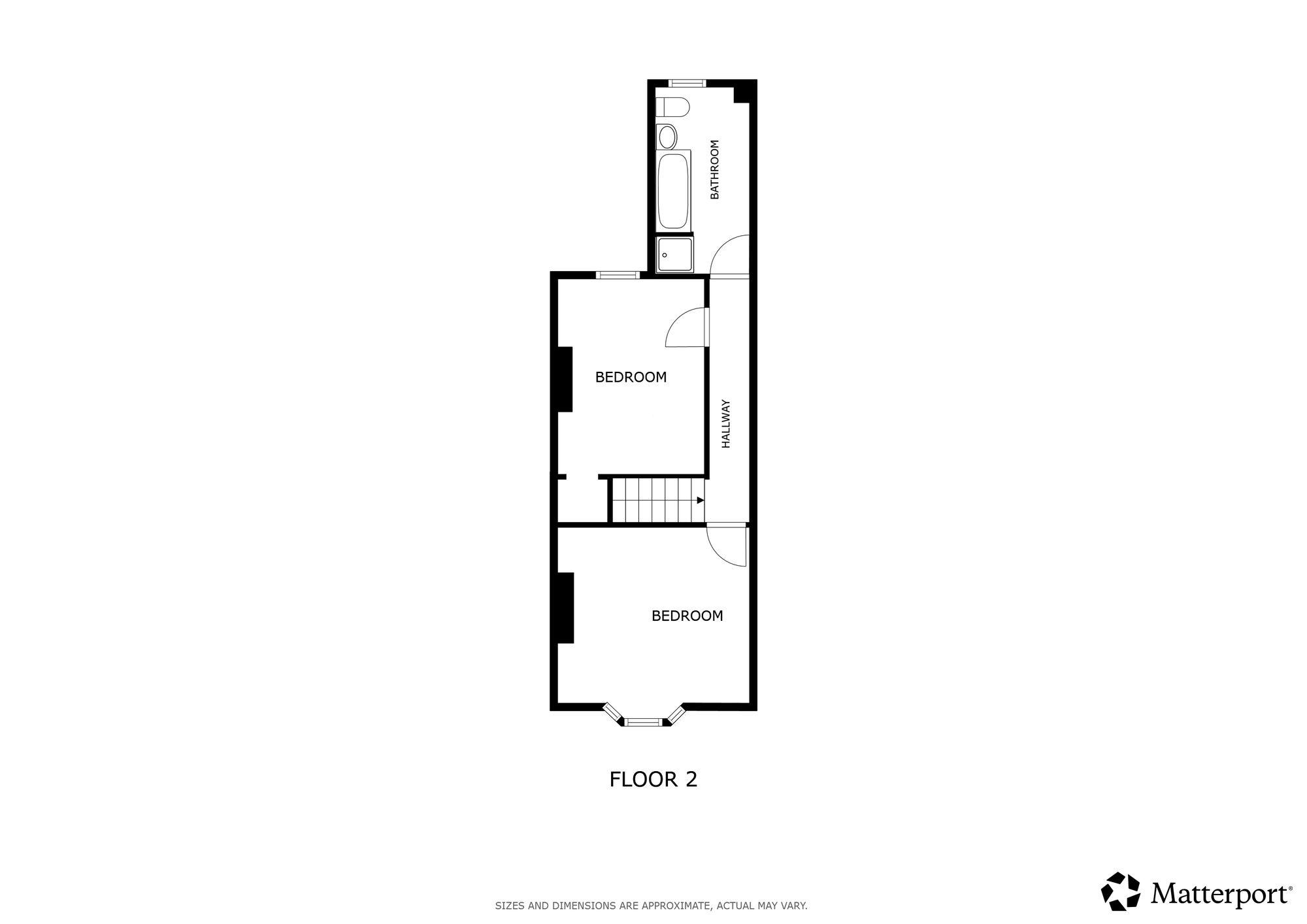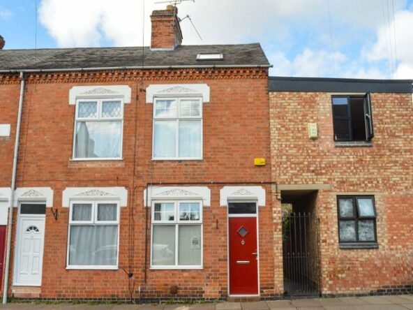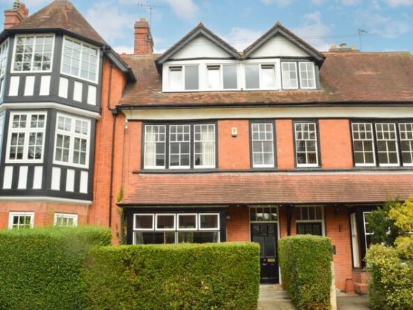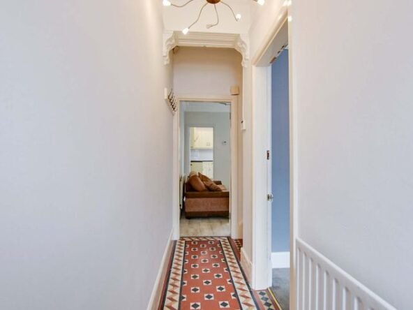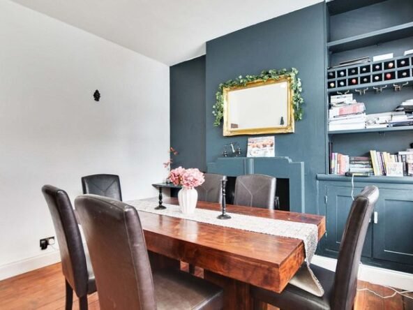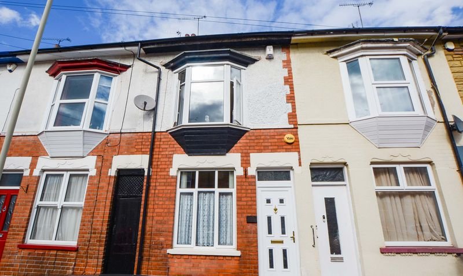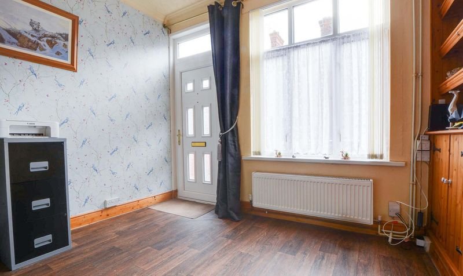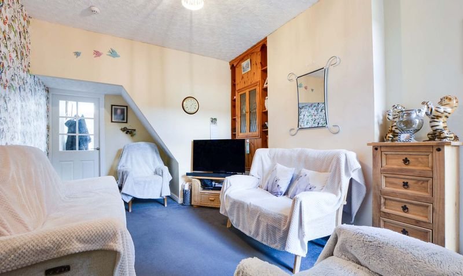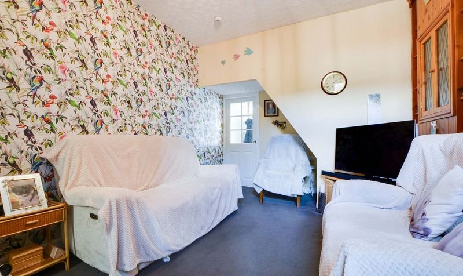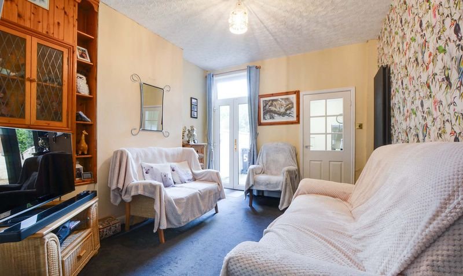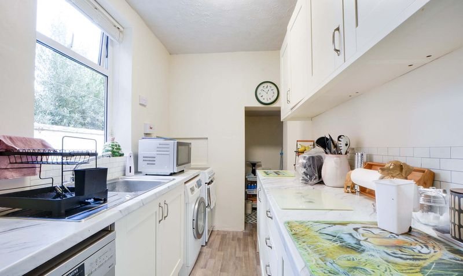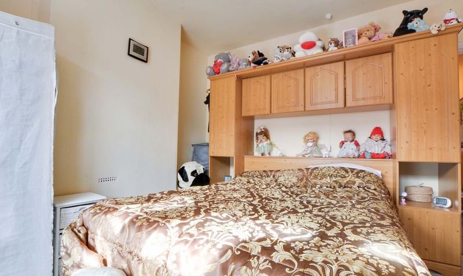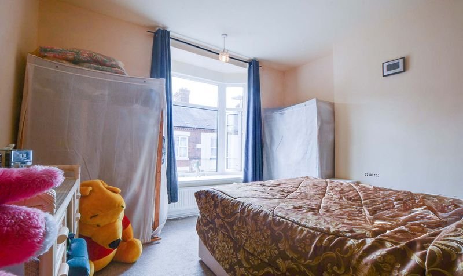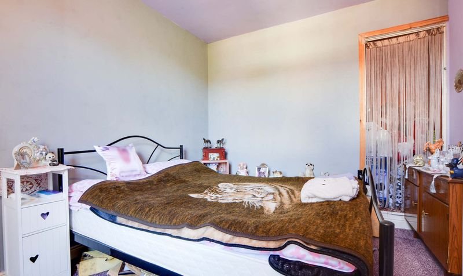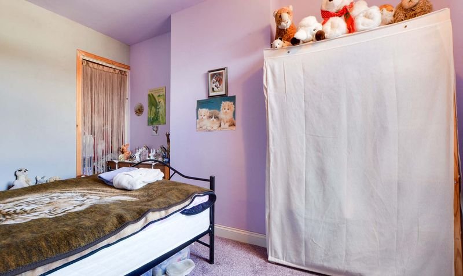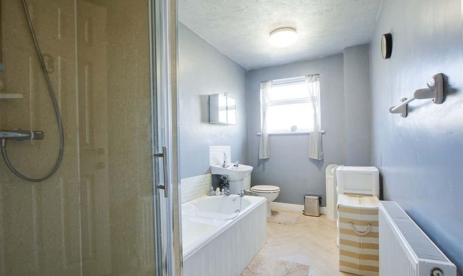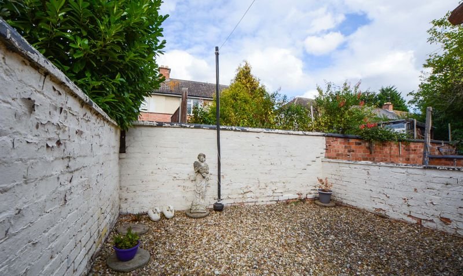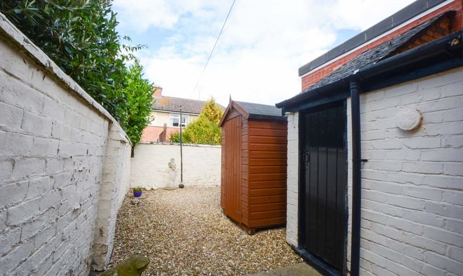Sheridan Street, Knighton Fields, Leicester
- Terraced House
- 2
- 2
- 1
- 74
- A
- Council Tax Band
- Victorian (1830 - 1901)
- Property Built (Approx)
Broadband Availability
Description
Situated on Sheridan Street in the suburb of Knighton Fields, this period terrace property is arranged over two floors and offers well-proportioned accommodation.
The ground floor comprises two reception rooms and a fitted kitchen. To the first floor there are two double bedrooms and a four-piece family bathroom.
Outside, the property enjoys a low maintenance rear garden with a patio seating area.
The location is well served for everyday amenities including local schooling, nurseries, Leicester City Centre, the University of Leicester, Leicester Royal Infirmary and Leicester General Hospital. There is also easy access to Welford Road and Queens Road in nearby Clarendon Park, where a range of shops, cafés, bars and restaurants can be found.
Reception Room One (11′ 5″ x 10′ 0″ (3.48m x 3.06m))
With double glazed window and door to the front elevation, built-in cupboard and shelving, wood effect floor, stairs to first floor, radiator.
Reception Room Two (15′ 9″ x 9′ 11″ (4.79m x 3.02m))
With double glazed French doors to the rear elevation, chimney breast, TV point, wall mounted radiator.
Kitchen (12′ 1″ x 6′ 0″ (3.68m x 1.83m))
With double glazed window to the side elevation, a range of wall and base units with work surface over, stainless steel sink and drainer with mixer tap, cooker point, plumbing for washing machine, wall mounted boiler, alcove leading to a dry store area.
First Floor Landing
With access to the following rooms:
Bedroom One (12′ 6″ x 11′ 6″ (3.82m x 3.51m))
With double glazed bow window to the front elevation, chimney breast, radiator.
Bedroom Two (12′ 7″ x 9′ 7″ (3.83m x 2.92m))
With double glazed window to the rear elevation, chimney breast, built-in over stairs storage cupboard, radiator.
Bathroom (12′ 3″ x 6′ 3″ (3.74m x 1.90m))
With double glazed window to the rear elevation, bath, separate shower cubicle, low-level WC, wash hand basin, part tiled walls, radiator.
Property Documents
Local Area Information
360° Virtual Tour
Video
Schedule a Tour
Energy Rating
- Energy Performance Rating: D
- :
- EPC Current Rating: 67.0
- EPC Potential Rating: 87.0
- A
- B
- C
-
| Energy Rating DD
- E
- F
- G
- H

