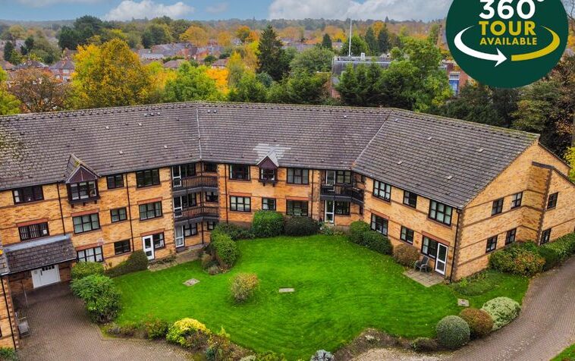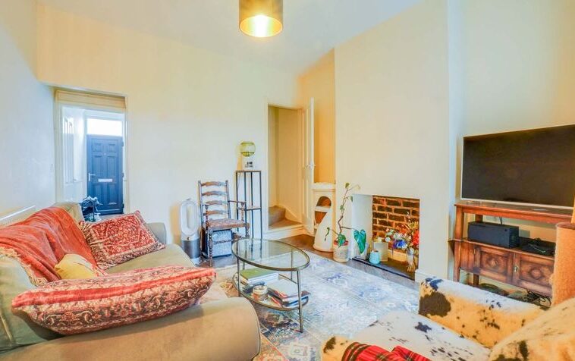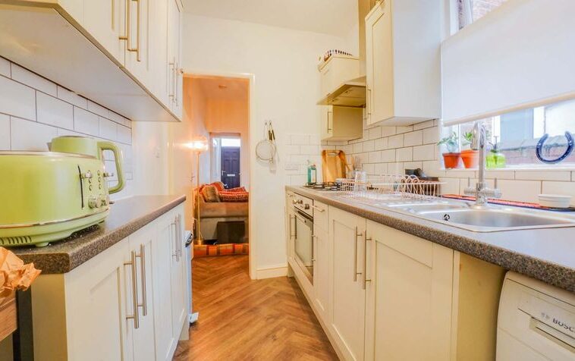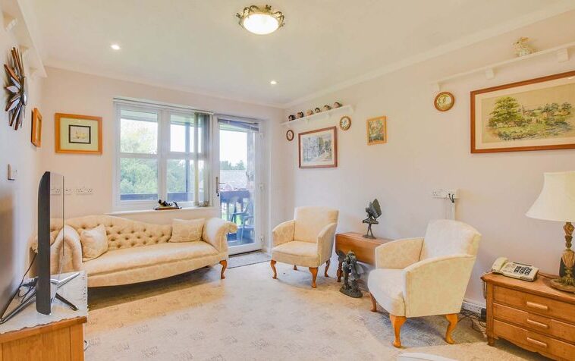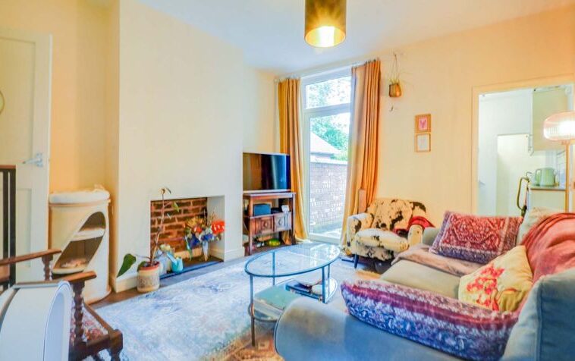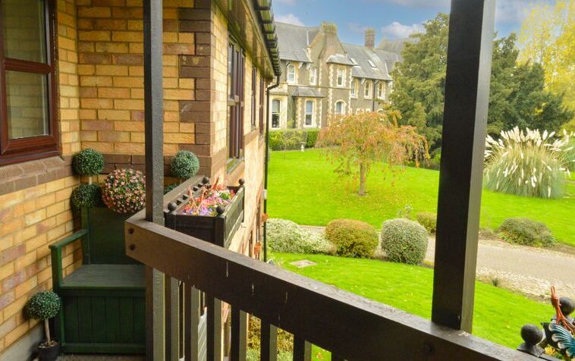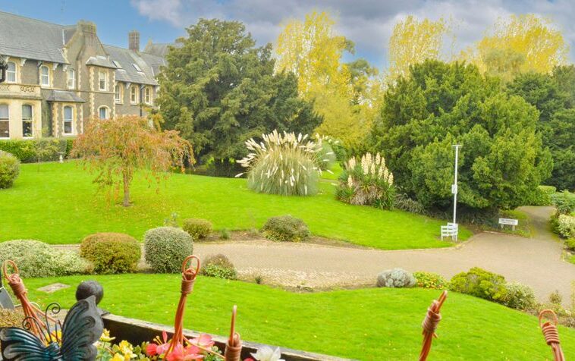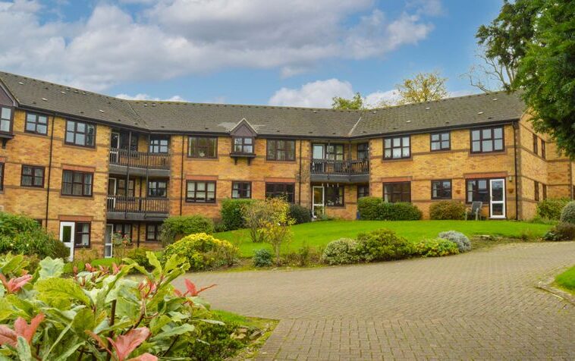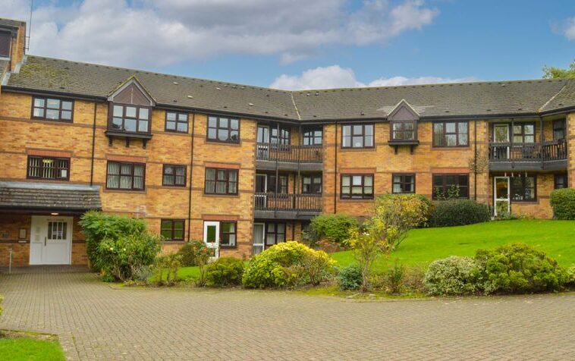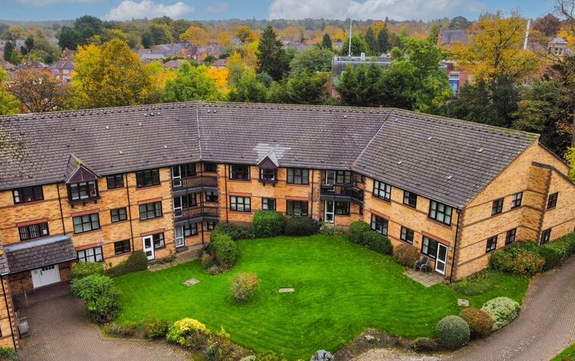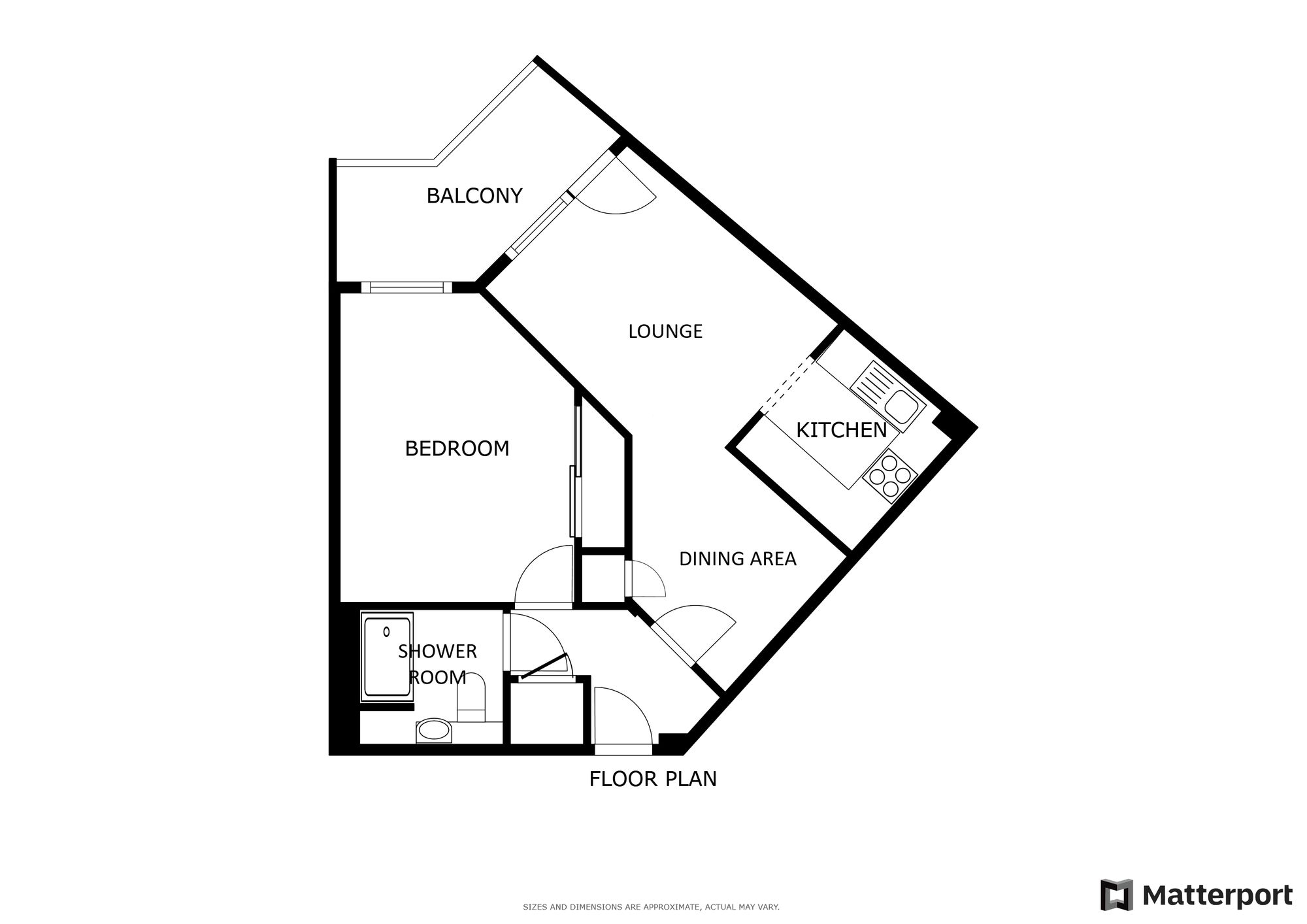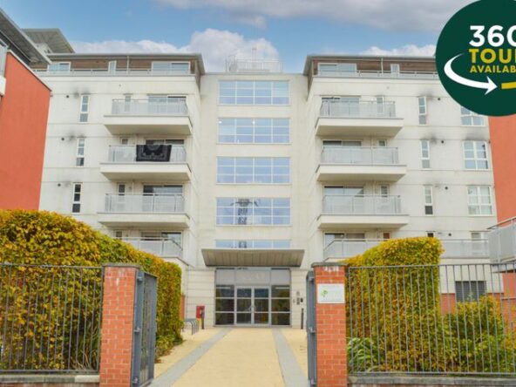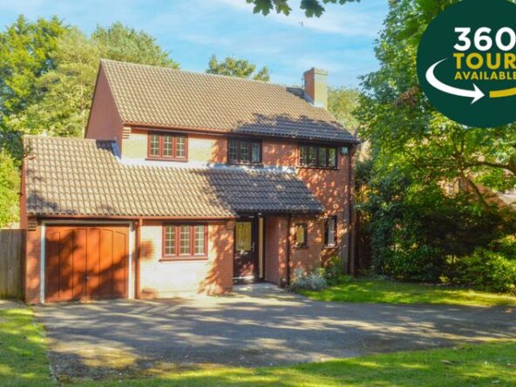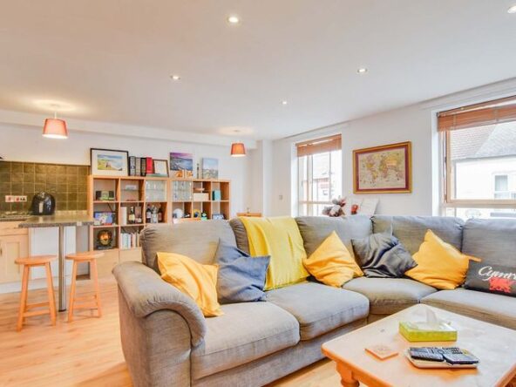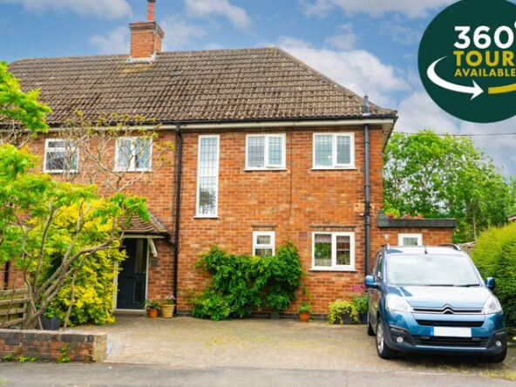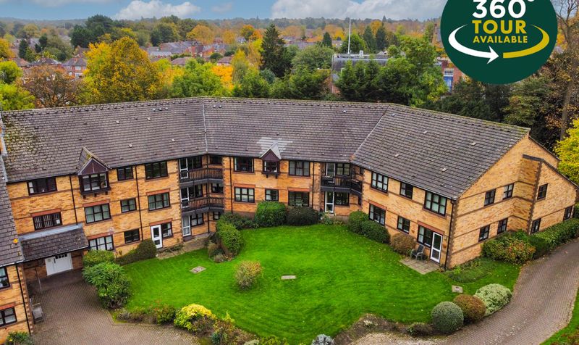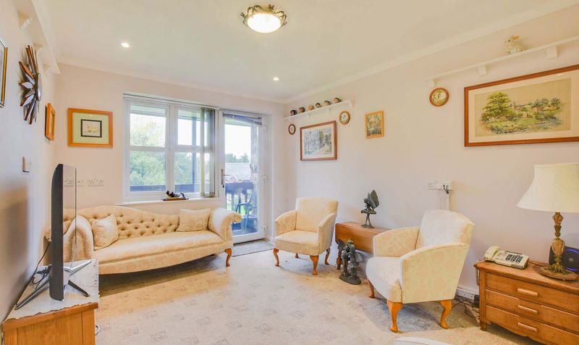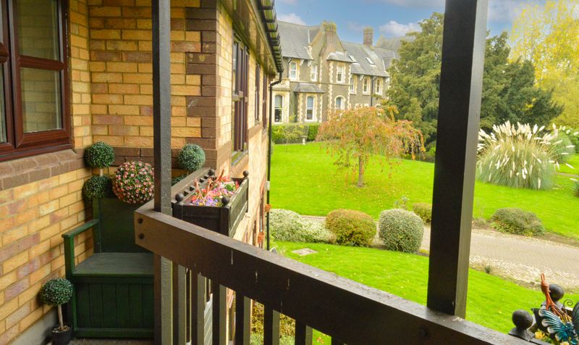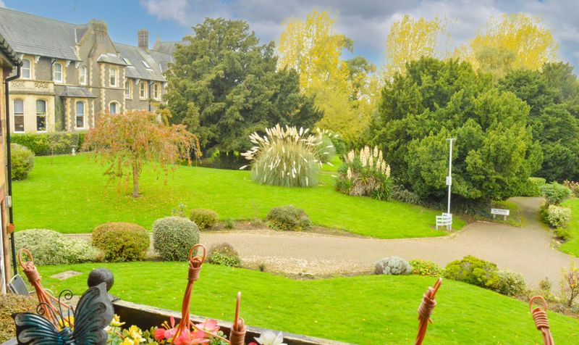Stoneycroft, Stoneygate Road, Stoneygate
- Apartment
- 1
- 1
- 1
- Off street
- 46
- A
- Council Tax Band
- 1970 - 1990
- Property Built (Approx)
Broadband Availability
Description
Located within an over fifty-fives retirement complex is this second floor flat available with No Upward Chain. The property is one of the few apartments that has the additional benefit of a balcony and is set within attractive established communal grounds with communal parking. Facilities include part time warden assistance and 24 hour care line along with laundry area. You enter the home through a communal entrance with stairs or lift to the second floor, entrance hall, lounge with open aspect to dining area, a kitchen, a double bedroom and shower room. Ideally suiting a buyer looking to downsize.
Communal Entrance
With lift or stairs to second floor.
Entrance Hall
With ceiling coving, loft access, storage cupboard housing electric combi boiler.
Lounge (11′ 9″ x 9′ 7″ (3.58m x 2.92m))
With double glazed window to the rear elevation, double glazed door leading to external balcony, ceiling coving, inset ceiling spotlights, TV point, phone and WiFi point, tall wall mounted electric heater, open aspect to dining area.
Dining Area (10′ 0″ x 7′ 5″ (3.05m x 2.26m))
Maximum measurement, narrowing to 5′. With ceiling coving, built-in storage cupboard.
Kitchen (7′ 5″ x 6′ 8″ (2.26m x 2.03m))
With sink and drainer unit, a range of wall units with under unit lighting, base units with work surfaces over, built-in oven and electric hob with extractor fan over, plumbing for washing machine, space for under counter fridge and freezer, part tiled walls.
Bedroom (12′ 0″ x 9′ 6″ (3.66m x 2.90m))
With double glazed window to the front elevation, built-in mirrored sliding wardrobes, ceiling coving, TV point and phone point, electric wall heater.
Shower Room (6′ 2″ x 5′ 7″ (1.88m x 1.70m))
With walk-in tiled shower, built-in seat and grab rail, low-level WC, wash hand basin, built-in shelving, tiled walls, heated electric towel rail.
Property Documents
Local Area Information
360° Virtual Tour
Video
Schedule a Tour
Energy Rating
- Energy Performance Rating: C
- :
- EPC Current Rating: 76.0
- EPC Potential Rating: 83.0
- A
- B
-
| Energy Rating CC
- D
- E
- F
- G
- H

