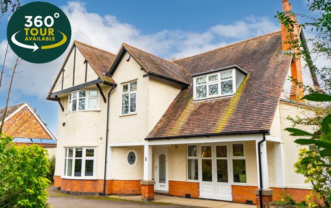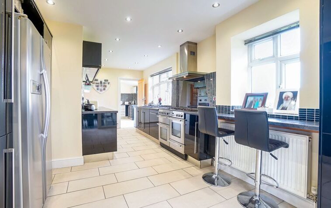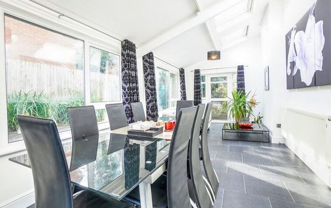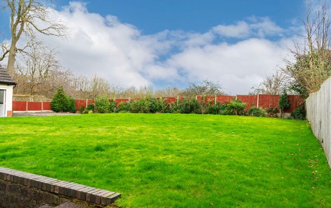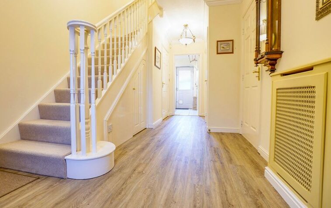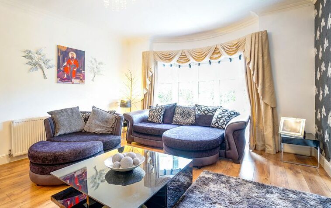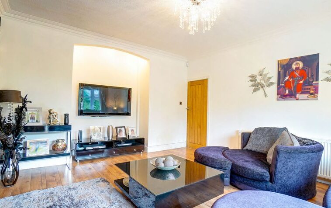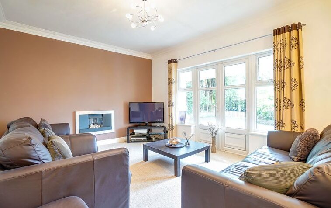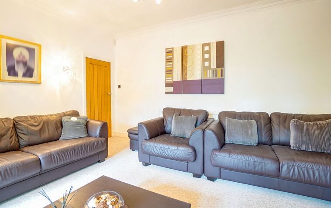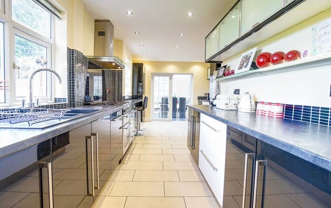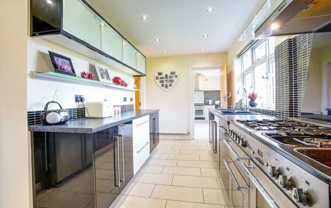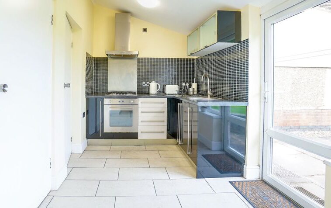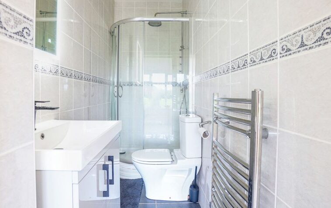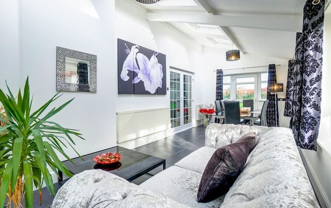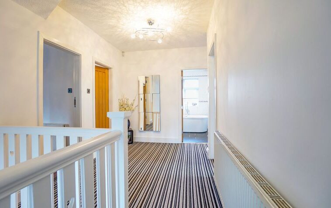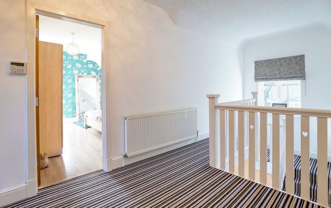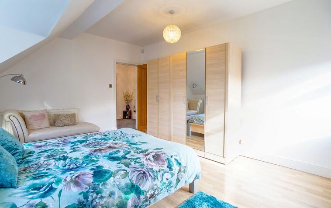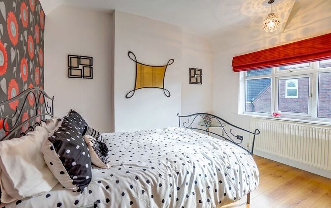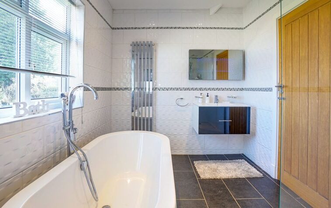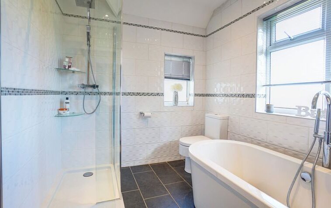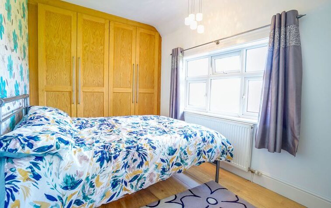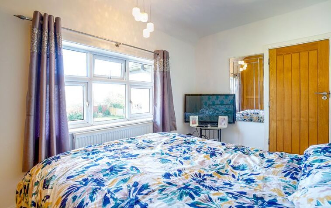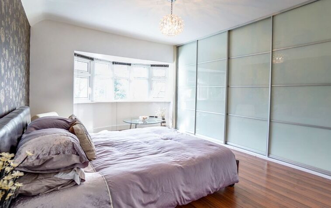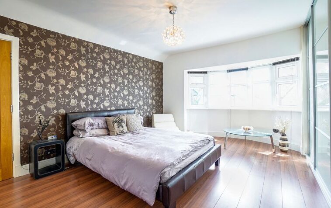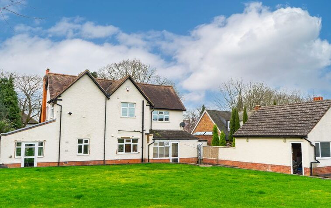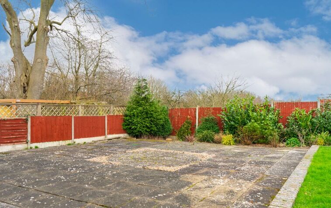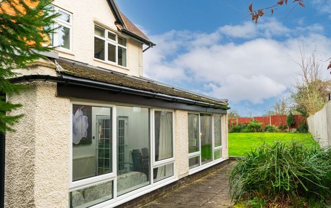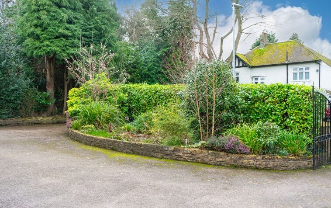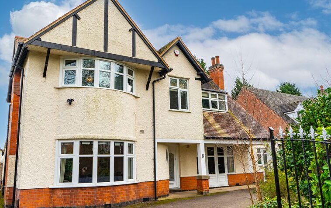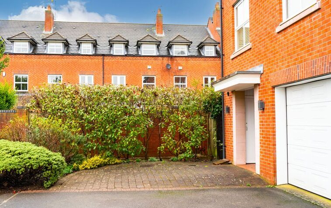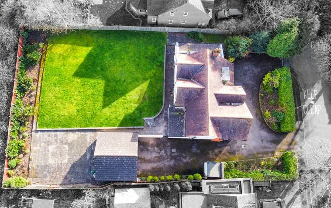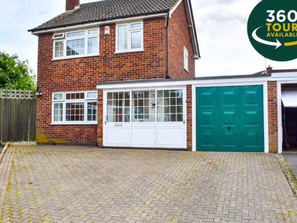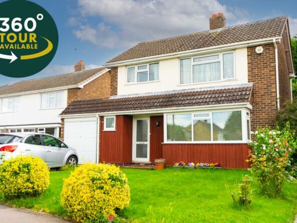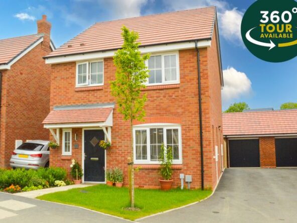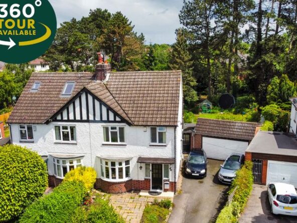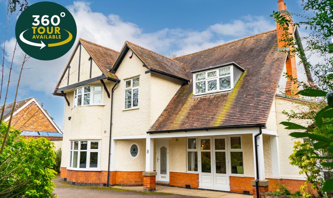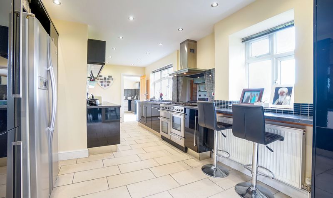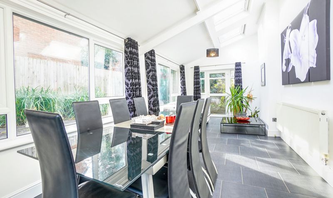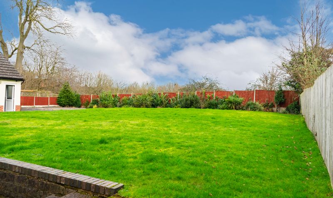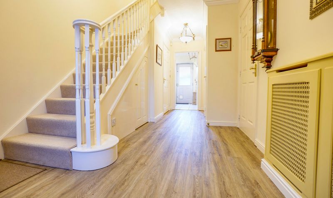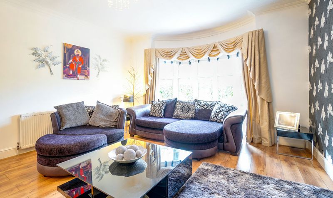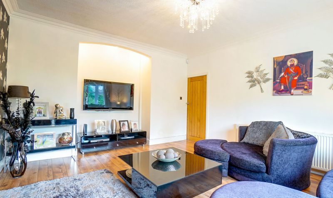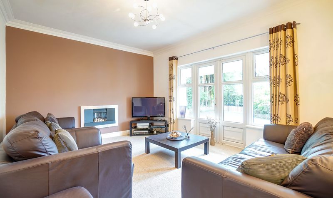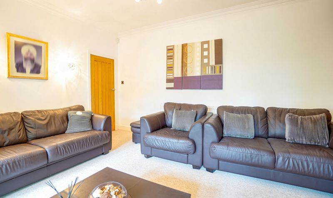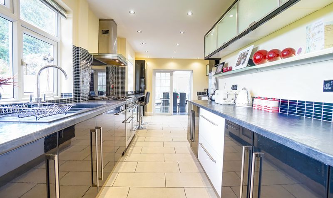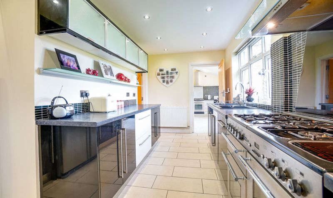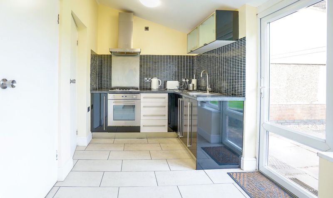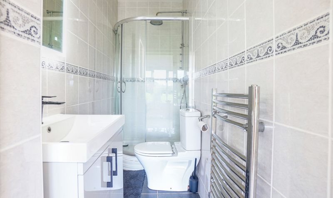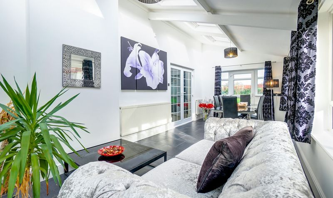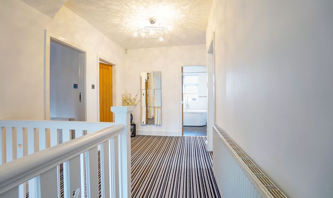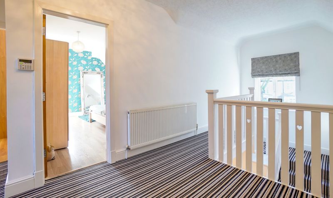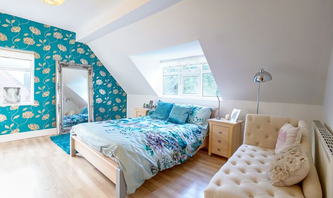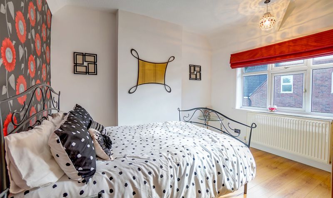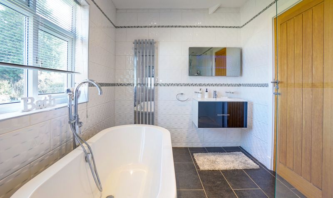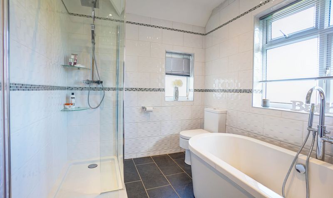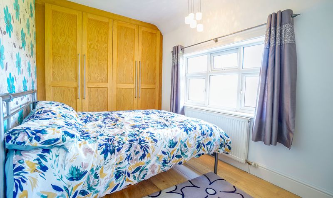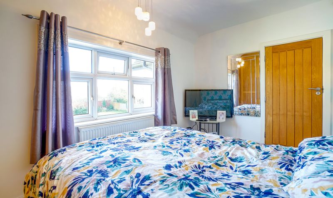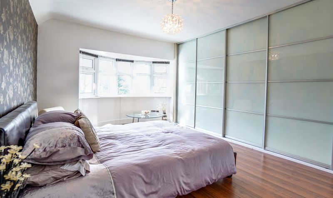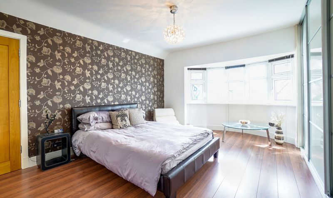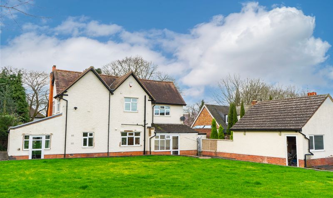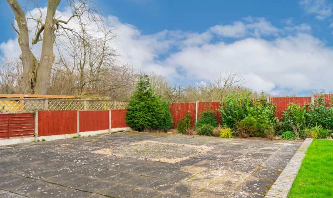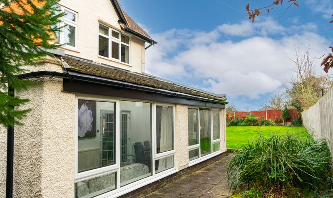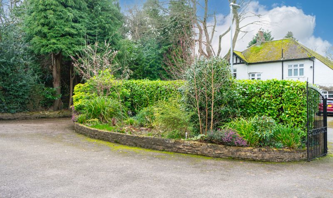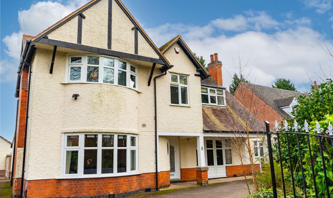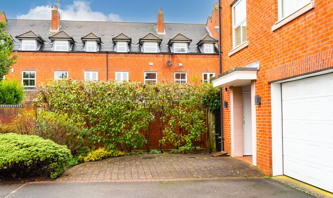The Oval, Oadby, Leicester
- Detached House
- 3
- 4
- 2
- Driveway, Garage
- 191
- G
- Council Tax Band
- 1910 - 1940
- Property Built (Approx)
Broadband Availability
Description
Knightsbridge Estate Agents is delighted to present this four-bedroom executive detached family home to the market. Found on ‘The Oval’ located in the desirable suburb of Oadby, this family home has plenty to offer and, in the agent’s opinion, has to be seen to be appreciated. The current accommodation provides an entrance hall, three reception rooms, a kitchen, a second kitchen, utility and a downstairs shower room. On the first floor, there are four double bedrooms and a family bathroom. Outside, there is a generous rear garden with views of the local park behind, an in-and-out driveway and a double garage. To discover more about this home, please contact the Oadby office on 0116 271 3333
Entrance Hall (15′ 7″ x 7′ 5″ (4.75m x 2.26m))
With a window to the front elevation, storage cupboard, and understairs storage cupboard.
Reception Room One (17′ 8″ x 13′ 11″ (5.38m x 4.24m))
With a bay window to the front elevation, gas fire and a radiator.
Reception Room Two (14′ 9″ x 12′ 0″ (4.50m x 3.66m))
With a window to the front elevation, French doors to the front elevation, gas fire and a radiator.
Kitchen (22′ 7″ x 11′ 1″ (6.88m x 3.38m))
With two windows to the rear elevation, sink and drainer unit with a range of wall and base units with work surfaces over, breakfast bar, space for an American style fridge freezer, extractor fan, Rangemaster cooker, dishwasher and two radiators.
Second Kitchen (13′ 10″ x 7′ 7″ (4.22m x 2.31m))
With a window to the rear elevation, sink and drainer units with a range of wall and base units with work surfaces over, extraction fan, hob, oven and walk-in pantry.
Ground Floor Shower Room (7′ 11″ x 3′ 9″ (2.41m x 1.14m))
With WC, wash hand basin, shower cubicle with shower over, electric smart mirror and heated towel rail.
Utility (7′ 10″ x 5′ 8″ (2.39m x 1.73m))
With a range of wall and base units with work surfaces over, space for a washing machine, space for a tumble dryer, shelving, and a heated towel rail.
Reception Room Three (10′ 4″ x 9′ 6″ (3.15m x 2.90m))
With four windows to the front and side elevations, four skylight-style roof windows, and a radiator.
First Floor Landing
With a window to the front elevation, loft access hatch and a radiator.
Bedroom One (17′ 2″ x 14′ 1″ (5.23m x 4.29m))
(Measurements into the bay and wardrobes) With a bay window to the front elevation, built-in wardrobe and a radiator
Bedroom Two (14′ 2″ x 12′ 1″ (4.32m x 3.68m))
With a window to the front elevation, window to the side elevation and a radiator
Bedroom Three (13′ 10″ x 11′ 10″ (4.22m x 3.61m))
With a window to the front elevation, built-in wardrobe and a radiator.
Bedroom Four (11′ 5″ x 10′ 9″ (3.48m x 3.28m))
With a window to the side elevation, built-in wardrobe and a radiator.
Bathroom (10′ 8″ x 7′ 5″ (3.25m x 2.26m))
With a window to the rear elevation, WC, wash hand basin, electric smart mirror, bath, shower cubicle with shower over and a radiator.
Property Documents
Local Area Information
360° Virtual Tour
Video
Energy Rating
- Energy Performance Rating: D
- :
- EPC Current Rating: 68.0
- EPC Potential Rating: 84.0
- A
- B
- C
-
| Energy Rating DD
- E
- F
- G
- H

