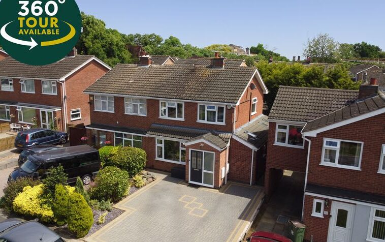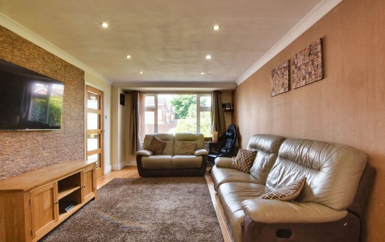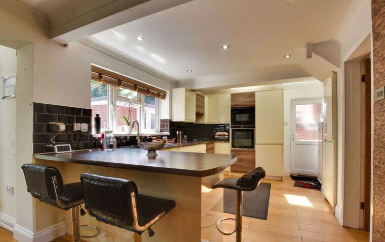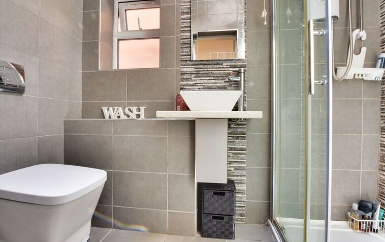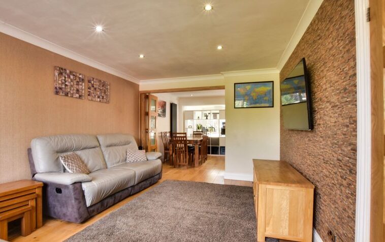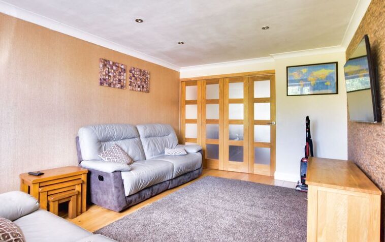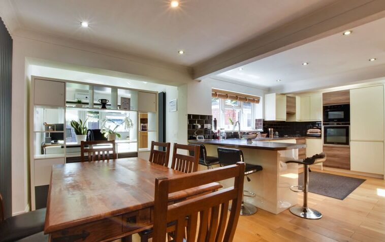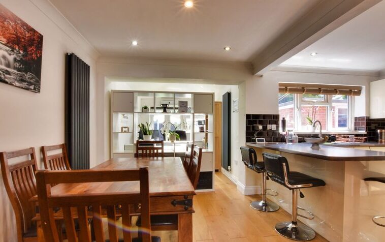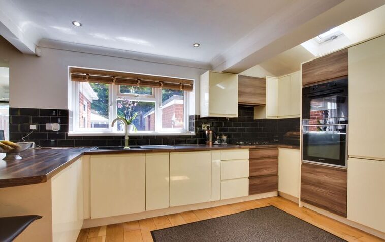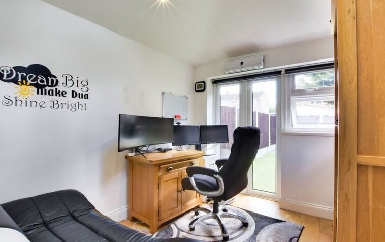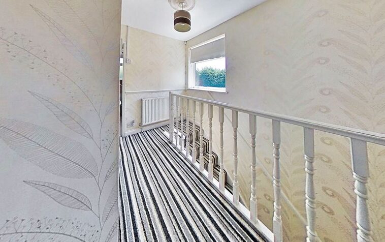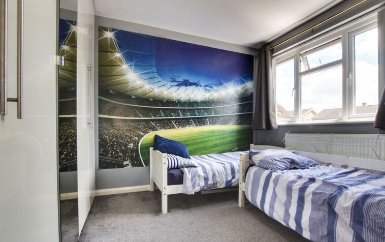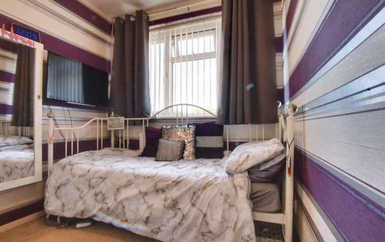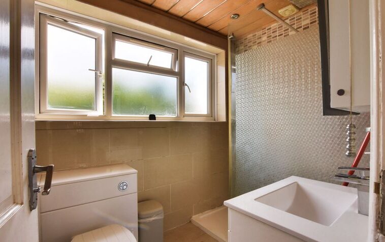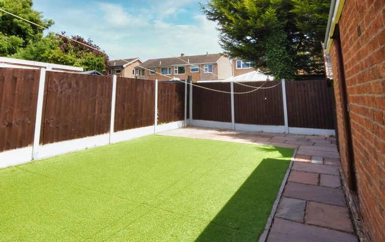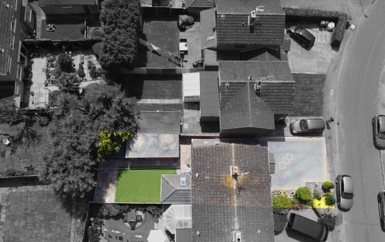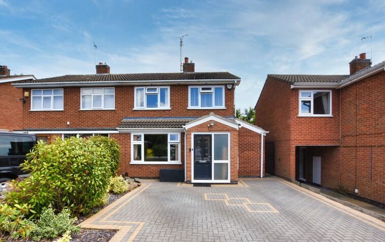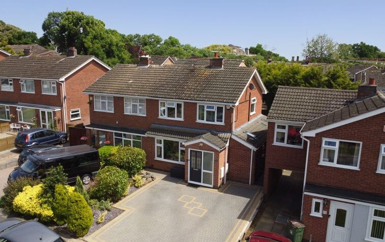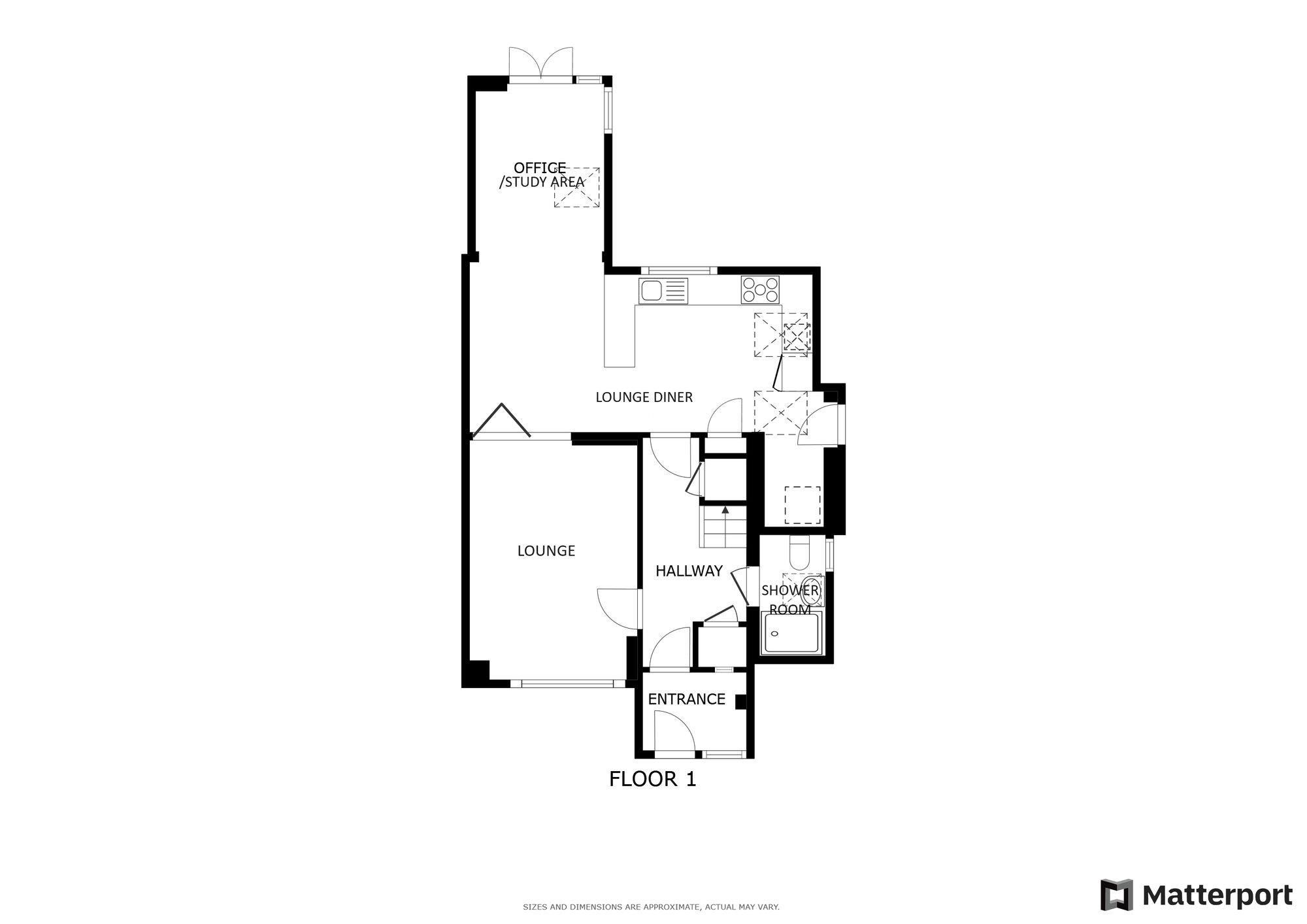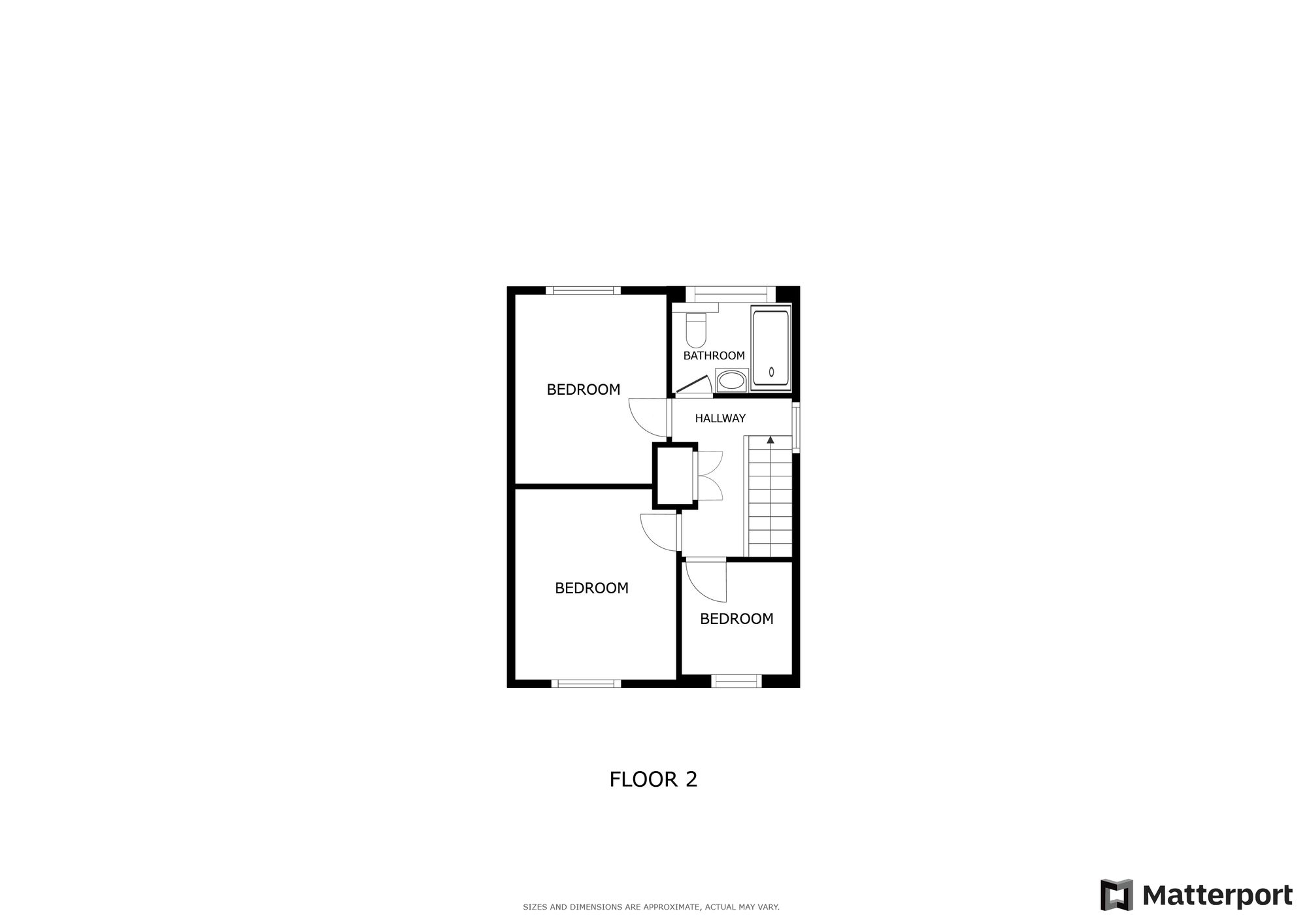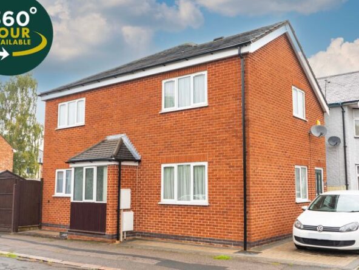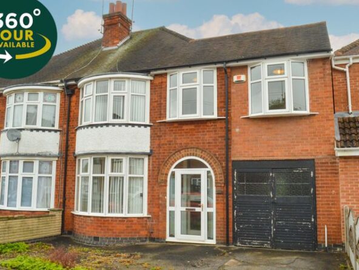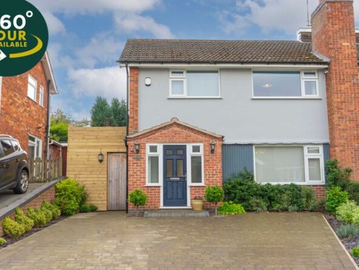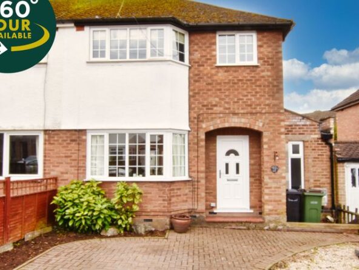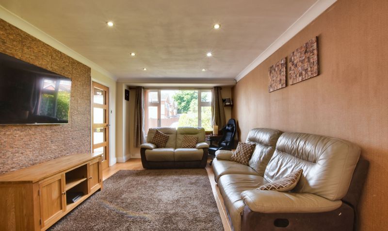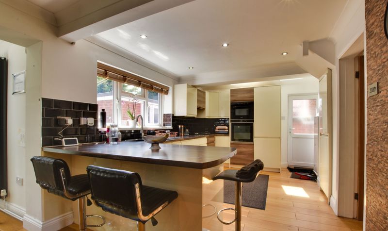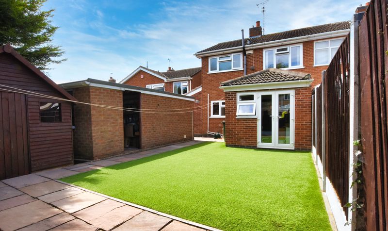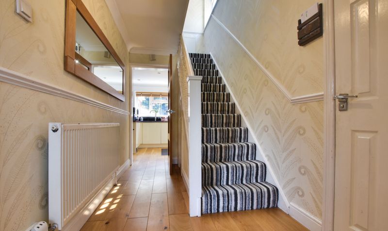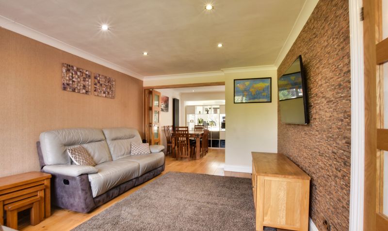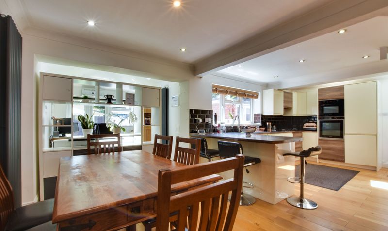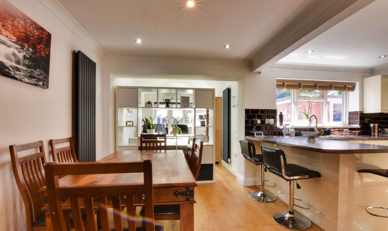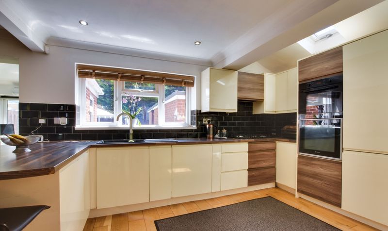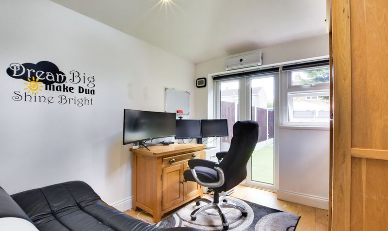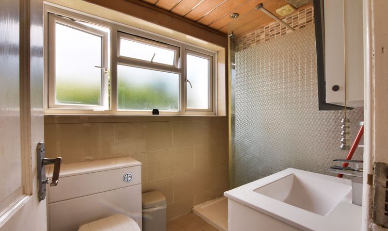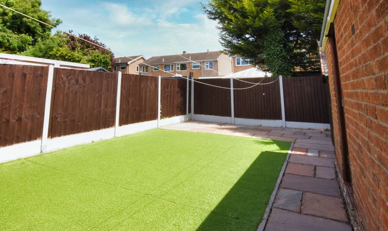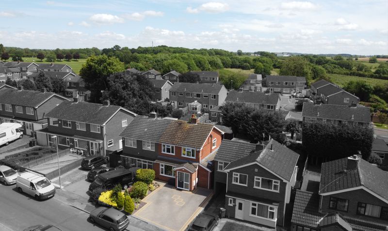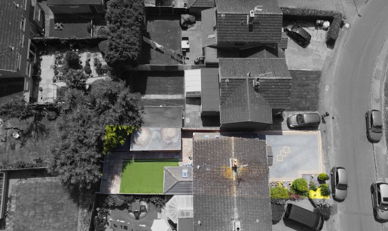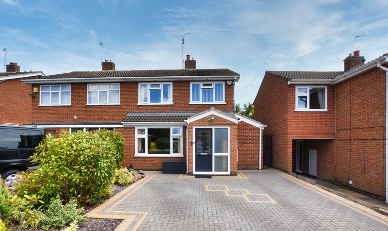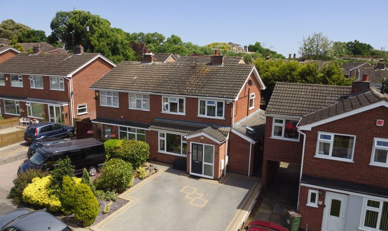Waveney Rise, Oadby, Leicester
- Semi-Detached House
- 2
- 3
- 2
- Driveway
- 77
- C
- Council Tax Band
- 1970 - 1990
- Property Built (Approx)
Features
- Block Paved Driveway Providing Off Road parking for Three Cars
- Ground Floor Shower Room
- Kitchen Diner
- Lounge
- Low Maintenance Front Garden
- Low Maintenance Rear Garden with Garage Conversion Providing Two Storage Areas
- Office/Study Area
- Semi Detached Home
- Shower Room
- Three Bedrooms and a Boarded Loft/Storage Area
Broadband Availability
Description
A modern style open plan three bedroom semi-detached property offered for sale within the area of Oadby. Presenting a lounge, kitchen diner, ground floor shower room and an office/ study/area to the ground floor. To the first floor you are greeted by two double bedrooms, a single bedroom and a bathroom along with access to a fully boarded loft area providing ideal storage. Outside enjoys a low maintenance rear garden with a garage converted to two separate storage spaces and off road parking to the front. If you are interested in this delightful home then please contact our office.
Entrance Porch
With double glazed windows and door to the front elevation, oak engineered floor.
Entrance Hall
With stairs to first floor, under stairs storage, built-in cloak/storage cupboard, oak engineered floor, radiator.
Ground Floor Shower Room (7′ 5″ x 3′ 11″ (2.26m x 1.19m))
With double glazed skylight window to the side elevation, double glazed window to the side elevation, tiled floor, tiled walls, walk-in shower cubicle with electric shower, wash hand basin, low-level WC, ladder style towel rail/radiator.
Lounge (15′ 7″ x 10′ 11″ (4.75m x 3.33m))
With double glazed window to the front elevation, tri-folding doors to the rear elevation, oak engineered floor, radiator.
Kitchen Diner (22′ 1″ x 9′ 4″ (6.73m x 2.84m))
With double glazed window to the rear elevation, two double glazed skylight windows to the side, part tiled walls, oak engineered floor, wall and base units with work surfaces over, double oven and hob with filter hood over, sink and drainer, built-in dishwasher, plumbing for washing machine, radiator.
Office/Study Area (10′ 4″ x 7′ 11″ (3.15m x 2.41m))
With double glazed window and French doors to the rear elevation, double glazed window to the side elevation, oak engineered floor, air-con unit, radiator.
First Floor Landing
With double glazed window to the side elevation, fitted airing cupboard, loft access, radiator.
Bedroom One (11′ 2″ x 9′ 11″ (3.40m x 3.02m))
With double glazed window to the front elevation, fitted wardrobes, radiator.
Bedroom Two (9′ 5″ x 8′ 11″ (2.87m x 2.72m))
With double glazed window to the rear elevation, fitted wardrobes, radiator.
Bedroom Three (7′ 6″ x 7′ 1″ (2.29m x 2.16m))
With double glazed window to the front elevation, radiator.
Shower Room (7′ 4″ x 5′ 4″ (2.24m x 1.63m))
With double glazed window to the rear elevation, walk-in shower cubicle, wash hand basin, low-level WC, tiled walls, tiled floor, ladder style towel rail/radiator.
Property Documents
Local Area Information
360° Virtual Tour
Video
Schedule a Tour
Energy Rating
- Energy Performance Rating: C
- :
- EPC Current Rating: 69.0
- EPC Potential Rating: 85.0
- A
- B
-
| Energy Rating CC
- D
- E
- F
- G
- H

