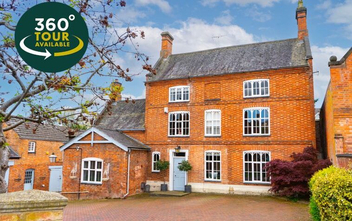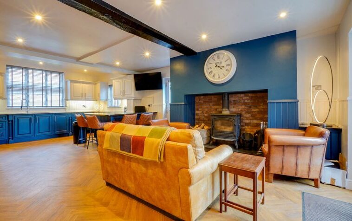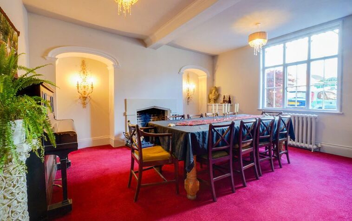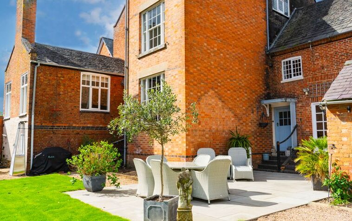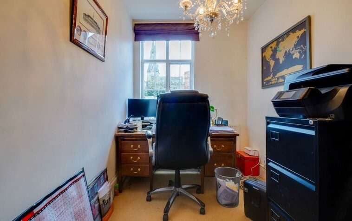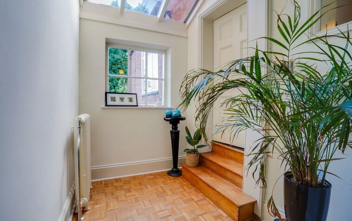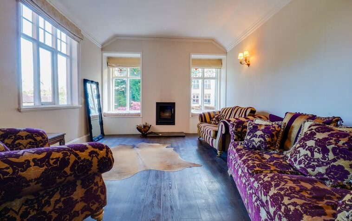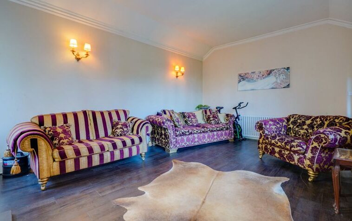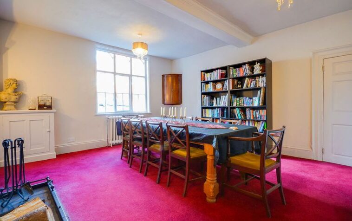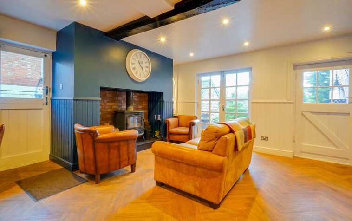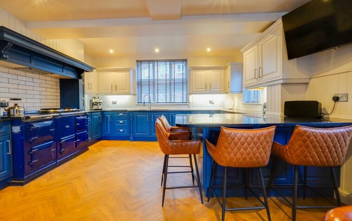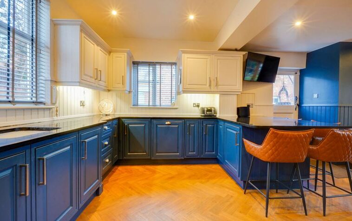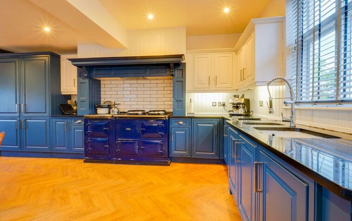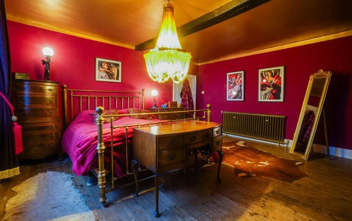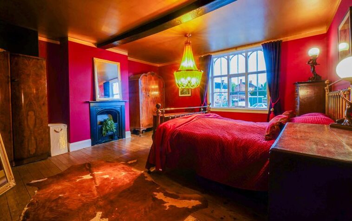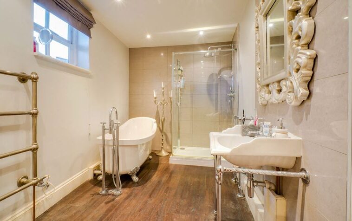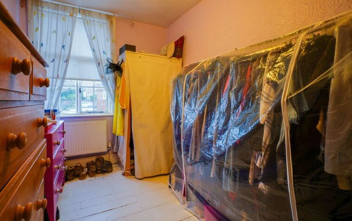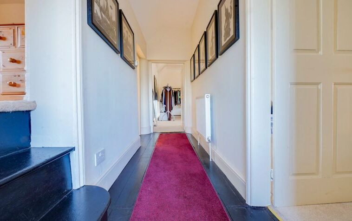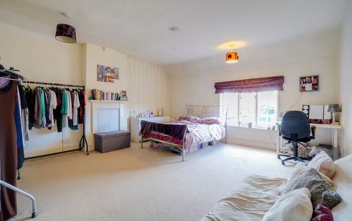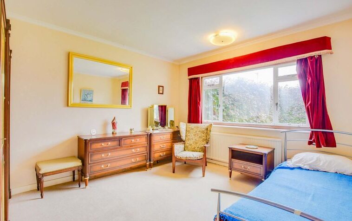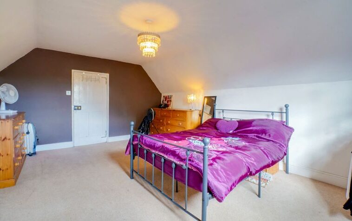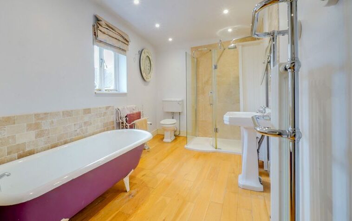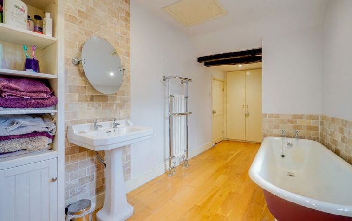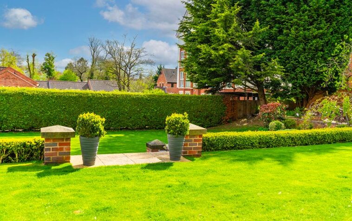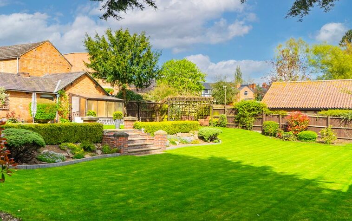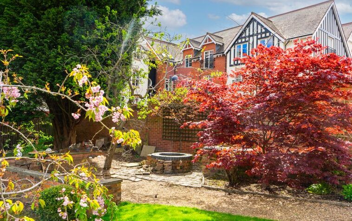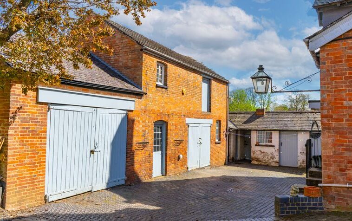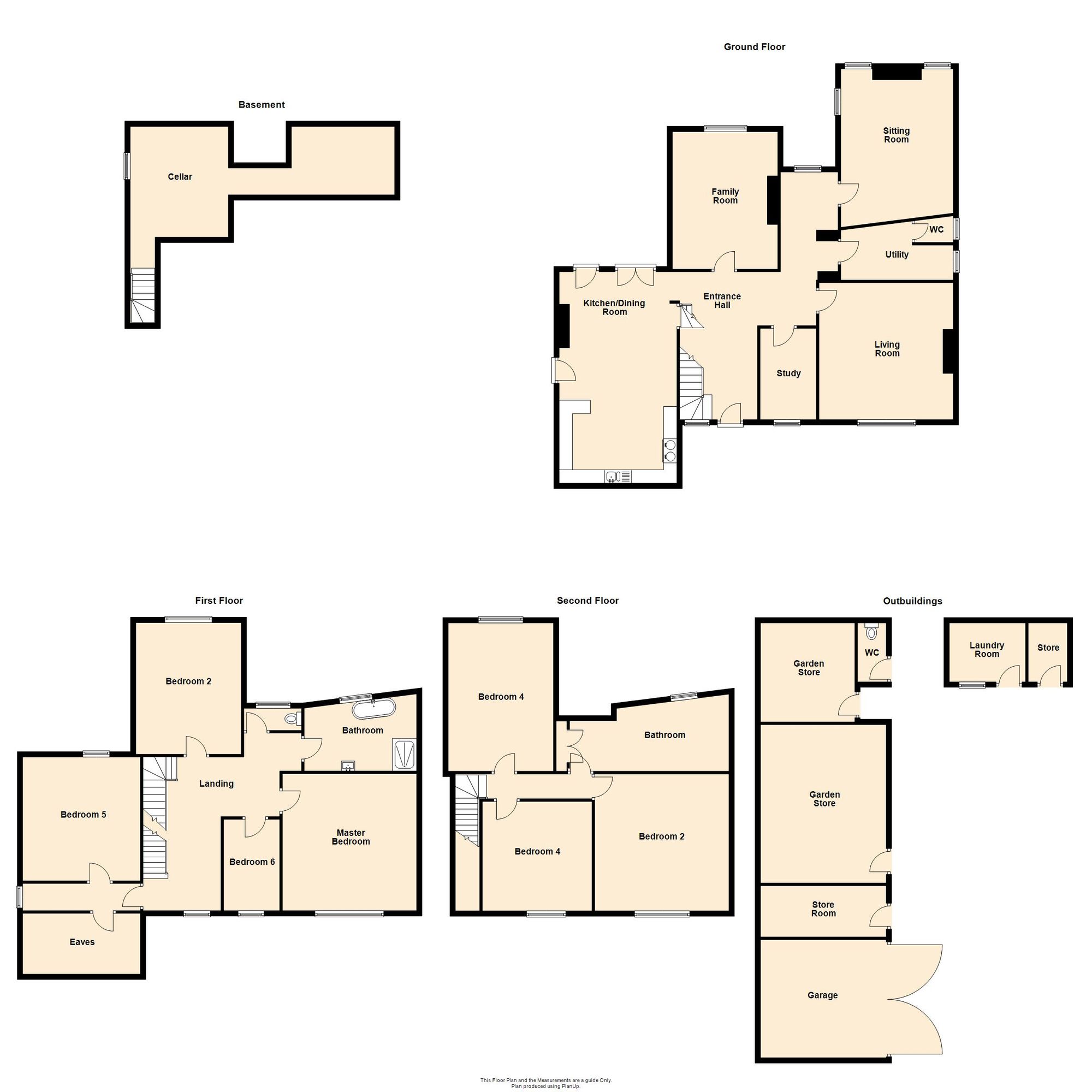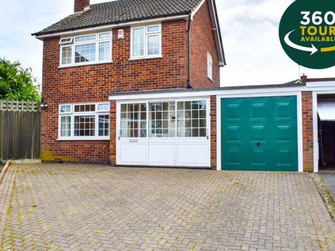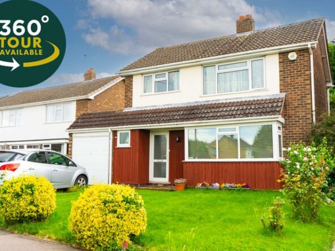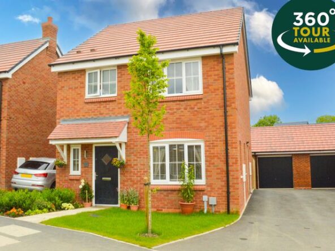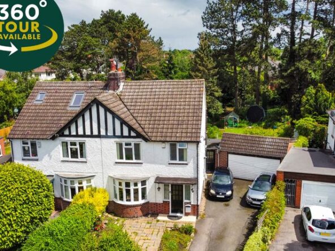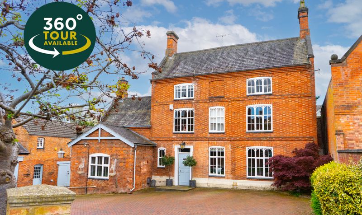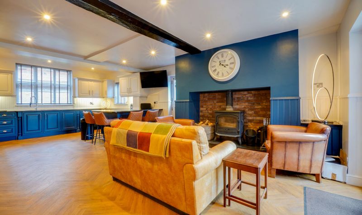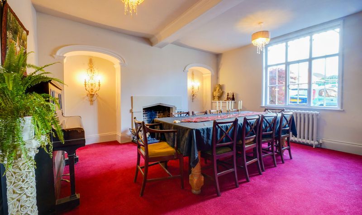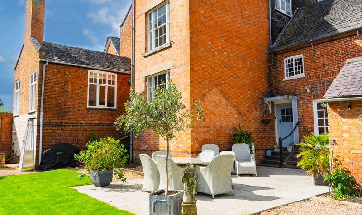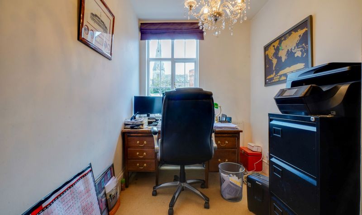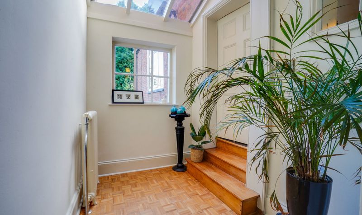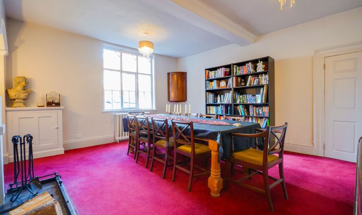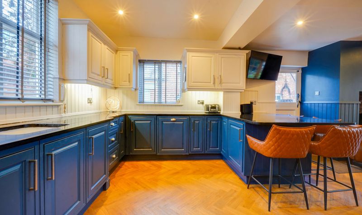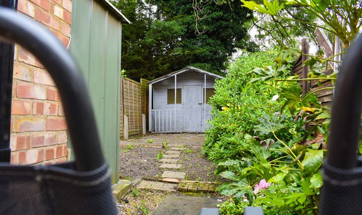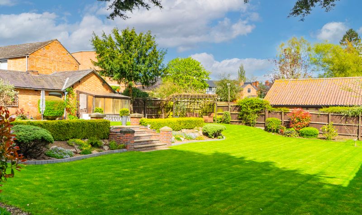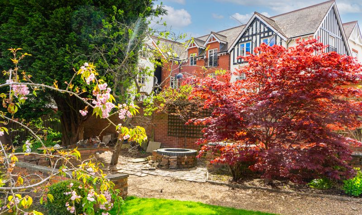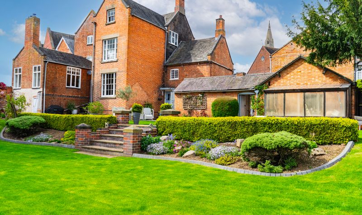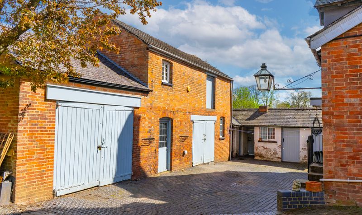Wigston Road, Oadby, Leicester
- Detached House
- 3
- 7
- 2
- Garage, Garage, Driveway
- 404
- G
- Council Tax Band
- Georgian (1710 - 1830)
- Property Built (Approx)
Features
- Entrance Hall, Three Reception Rooms, Study, Kitchen
- First Floor Landing, Four Bedrooms, WC, Bathroom
- Gated Driveway for 7-10 Vehicles
- Grade II Listed Detached Home in Oadby
- Landscaped Rear Garden with Outbuildings
- Second Floor Landing, Three Bedrooms, Bathroom
- Two Dual-Level Storage Areas
- Two Garages
- Utility Room, WC, Cellar
Broadband Availability
Description
Knightsbridge Estate Agents are proud to present this grade II-listed, three-storey, seven-bedroom detached home in Oadby. The property has gated access with a spacious driveway for between 7-10 vehicles, two brick-built garages and dual-level storage areas (the outbuildings are not included in the Grade II listing, so they could be developed, subject to the relevant planning permissions being granted). Inside the home, there is a beautiful entrance hall with parquet flooring, three reception rooms, a study, a modern-style open-plan kitchen, a utility area, a WC and a cellar. On the first floor, there are four spacious bedrooms, a separate WC and a bathroom with a beautiful claw-foot bath. On the second floor, there are three good-sized bedrooms, a storage area/room and a four-piece bathroom. To the rear of the property is a stunning landscaped rear garden with three patio seating areas, a sizeable tiered lawn area and access to the front elevation. To discover more about this unique grade II listed building in the heart of Oadby Town Centre, contact our Oadby Office.
Entrance Hall
With a parquet wooden flooring, a window to the rear elevation and a radiator.
Kitchen (25′ 7″ x 14′ 10″ (7.80m x 4.52m))
With a window to the front elevation, a window to the side elevation, a door to the side elevation, two doors to the rear elevation, laminate flooring, a sink and drainer unit with a range of wall and base units with work surfaces over, dishwasher, double fridge, double freezer, Aga with an attached electric module and access to the cellar.
Lounge (15′ 11″ x 12′ 9″ (4.85m x 3.89m))
With a window to the rear elevation, wooden flooring, open fire and a radiator.
Study (11′ 4″ x 7′ 0″ (3.45m x 2.13m))
With a window to the front elevation, carpet and a radiator.
Dining Room (16′ 7″ x 15′ 4″ (5.05m x 4.67m))
With a window to the front elevation, carpet, open fire and a radiator.
Utility Area (13′ 6″ x 6′ 11″ (4.11m x 2.11m))
With a window to the side elevation, tiled flooring, radiator and access to the WC.
WC (4′ 5″ x 3′ 4″ (1.35m x 1.02m))
With a window to the side elevation, WC, wash hand basin, and tiled flooring.
Lounge Two (19′ 5″ x 13′ 5″ (5.92m x 4.09m))
With two windows to the rear elevation, window to the side elevation, laminate flooring, wood burner and a radiator.
First Floor Landing
With a window to the front elevation and a radiator.
Bedroom Two (15′ 11″ x 12′ 9″ (4.85m x 3.89m))
With window to the rear elevation, laminate flooring and a radiator.
WC (5′ 7″ x 3′ 11″ (1.70m x 1.19m))
With a window to the rear, WC and laminate flooring.
Bathroom (13′ 3″ x 7′ 4″ (4.04m x 2.24m))
With a window to the rear, laminate flooring, partly tiled walls, a walk-in shower cubicle with shower over, a claw-foot bath, wash hand basin, heated towel rail and a radiator.
Bedroom One (16′ 8″ x 15′ 7″ (5.08m x 4.75m))
With a window to the front elevation, wooden flooring, open fireplace and a radiator.
Bedroom Seven (11′ 2″ x 7′ 0″ (3.40m x 2.13m))
With a window to the front elevation, wooden flooring and a radiator.
Sub Landing
With a door to the front elevation leading to a storage area and access to Bedroom Three.
Bedroom Three (15′ 1″ x 13′ 4″ (4.60m x 4.06m))
With a window to the rear elevation, carpet and a radiator.
Second Floor Landing
With a stained glass window to the side elevation and a radiator.
Bedroom Four (16′ 4″ x 12′ 9″ (4.98m x 3.89m))
With a window to the rear elevation, carpet and a radiator.
Bedroom Five (12′ 11″ x 12′ 8″ (3.94m x 3.86m))
With a window to the front elevation, carpet and a radiator.
Bedroom Six (16′ 10″ x 15′ 7″ (5.13m x 4.75m))
With a window to the front elevation, carpet and a radiator.
Bathroom Two (19′ 2″ x 6′ 6″ (5.84m x 1.98m))
With a window to the rear elevation, laminate flooring, storage cupboard, walk-in shower with shower over, claw-foot bath, WC, wash hand basin and a radiator.
Property Documents
Local Area Information
360° Virtual Tour
Video
Energy Rating
- Energy Performance Rating: E
- :
- EPC Current Rating: 45.0
- EPC Potential Rating: 73.0
- A
- B
- C
- D
-
| Energy Rating EE
- F
- G
- H

