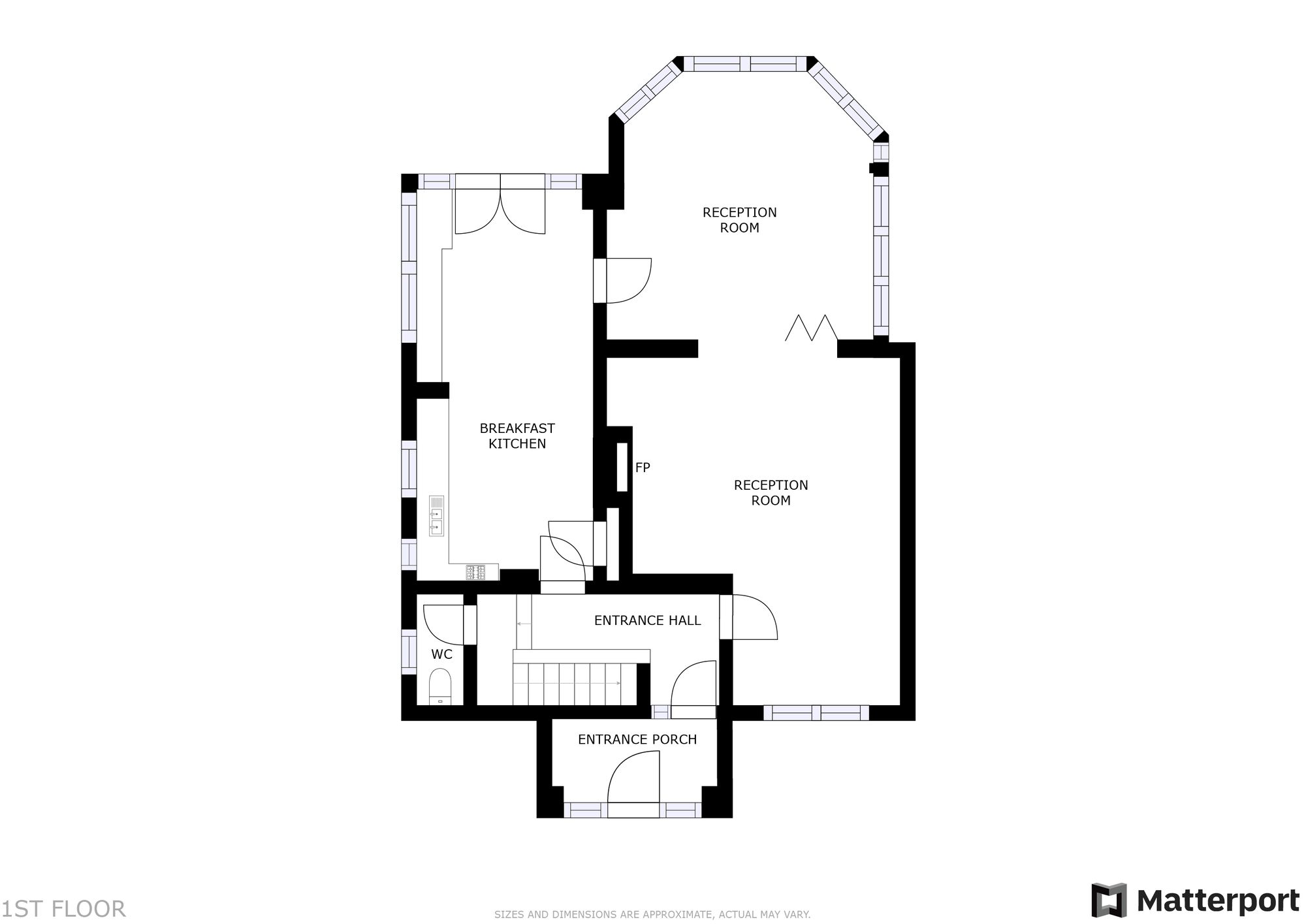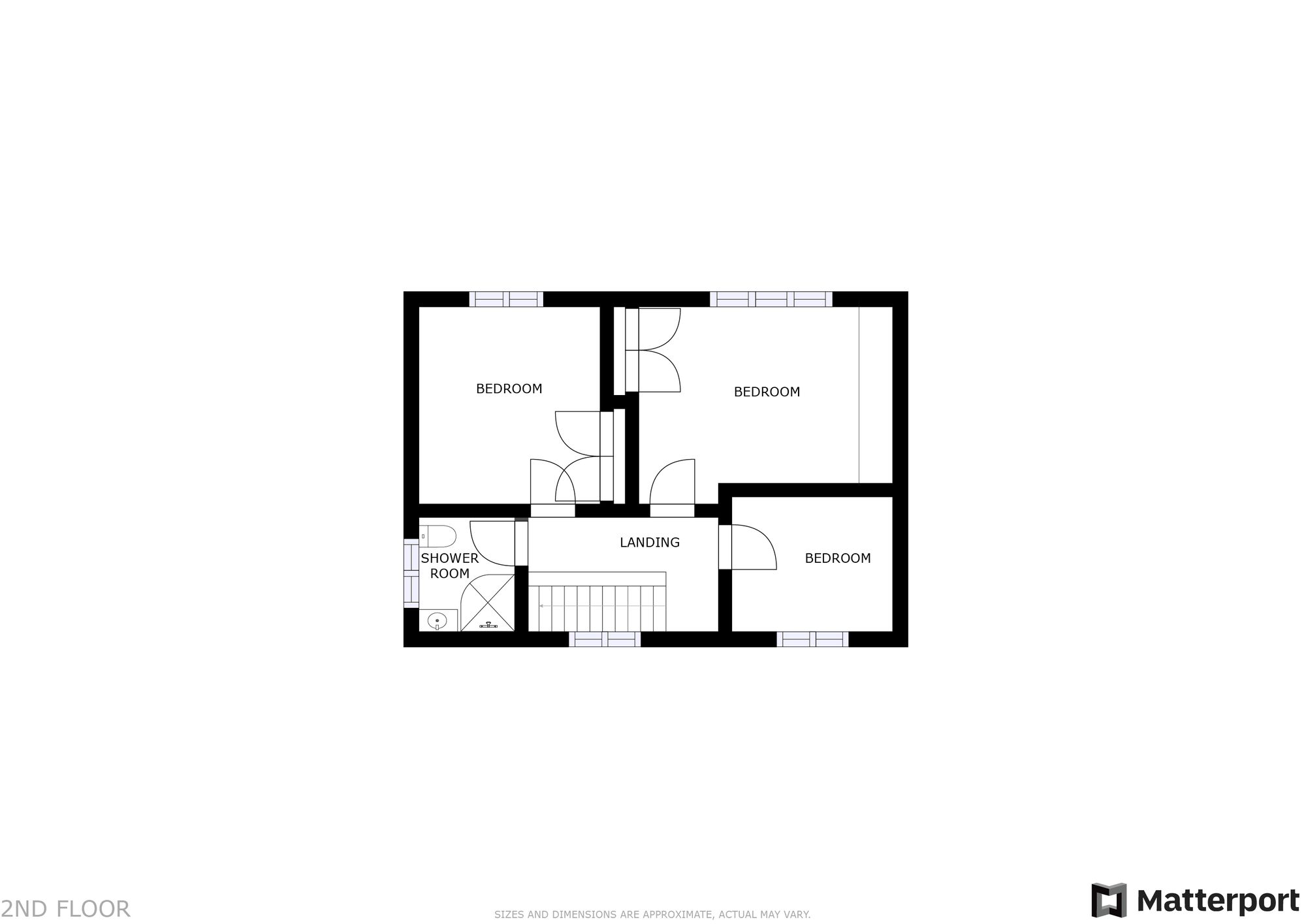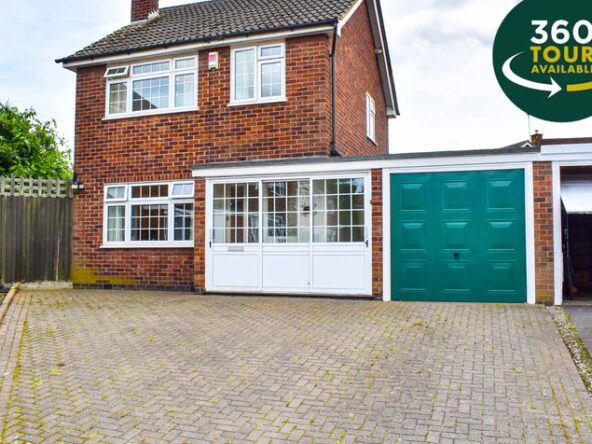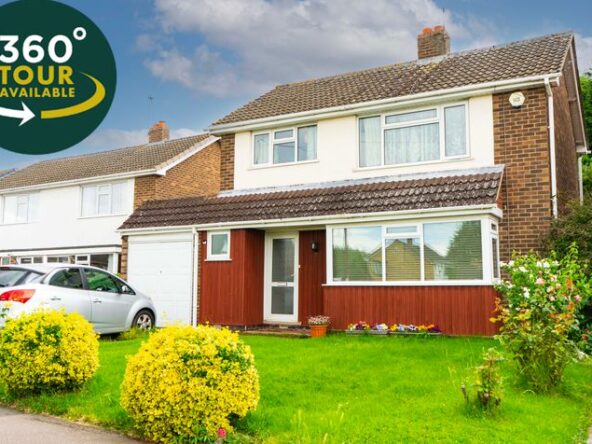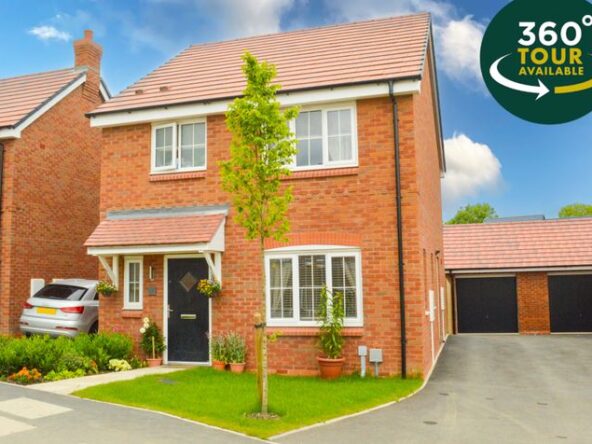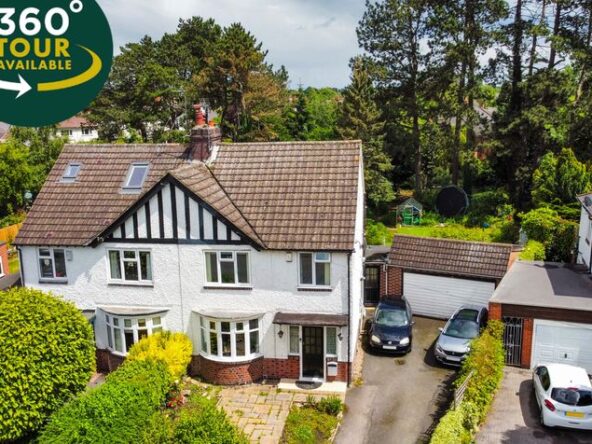Willow Park Drive, Wigston, Leicester
- Detached House
- 2
- 3
- 1
- Driveway
- 114
- C
- Council Tax Band
- 1960 - 1970
- Property Built (Approx)
Broadband Availability
Description
INCORPORATING A BUILDING PLOT WITH PLANNING CONSENT FOR A TWO-BEDROOM DETACHED BUNGALOW WITH A DOUBLE GARAGE (plans are available at the Wigston office).
A great opportunity to purchase this beautifully presented extended detached family home with solar panels (4kw) located in the popular and sought-after residential suburb of Wigston. The property is located close to local schooling and has good links to Wigston Town Centre as well as Leicester City Centre and Fosse Park Retail Park. Parking is available on a driveway. This beautifully presented and stylishly appointed extended detached property offers excellent accommodation throughout, including a sun lounge, an extended fitted dining kitchen, a living room, three beautifully decorated bedrooms and a stylish shower room. Outside, the property has a spacious rear garden, which incorporates the building plot and also provides an excellent environment to be enjoyed during the summer months.
Entrance Porch
Entered via a solid wooden door with double-glazed windows to the front elevation and a double-glazed door providing access to the entrance hall.
Entrance Hall
With oak flooring, stairs to the first-floor landing and a radiator.
WC
With uPVC double-glazed window to the side elevation and low-level WC.
Reception Room (18′ 4″ x 14′ 3″ (5.59m x 4.34m))
A spacious L-shaped reception room with two uPVC double glazed windows to the front elevation, oak flooring, chimney breast with living flame effect gas fire, TV point, bi-folding doors and a radiator.
Reception Room Two (13′ 6″ x 14′ 2″ (4.11m x 4.32m))
With uPVC double glazed windows to the rear elevation, ceramic tiled flooring and a door leading to the breakfast kitchen.
Breakfast Kitchen (20′ 0″ x 8′ 6″ (6.10m x 2.59m))
With uPVC double-glazed windows to the side and rear elevation, uPVC French doors to the rear elevation, wood effect flooring, a range of Cooke and Lewis gloss effect wall and base units with work surfaces over and matching colour splashbacks, stainless steel sink, drainer, mixer tap, four ring gas hob, double oven, extractor fan, dishwasher, and a radiator.
First Floor Landing
With a uPVC double-glazed window to the front elevation, cupboard and a loft inspection hatch.
Bedroom One (12′ 4″ x 11′ 0″ (3.76m x 3.35m))
With a uPVC double-glazed window to the rear elevation, built-in wardrobes, an additional built-in cupboard and a radiator.
Bedroom Two (11′ 1″ x 10′ 1″ (3.38m x 3.07m))
Withe a uPVC double-glazed window to the rear elevation, a built-in wardrobe and a radiator.
Bedroom Three (9′ 0″ x 8′ 3″ (2.74m x 2.51m))
With a uPVC double-glazed window to the front elevation and a radiator.
Shower Room (6′ 2″ x 5′ 5″ (1.88m x 1.65m))
With a uPVC double glazed window to the rear elevation, corner shower cubicle with shower over, low-level WC, wash hand basin, laminated splashbacks and a feature chrome towel rail.
Property Documents
Local Area Information
360° Virtual Tour
Energy Rating
- Energy Performance Rating: C
- :
- EPC Current Rating: 77.0
- EPC Potential Rating: 83.0
- A
- B
-
| Energy Rating CC
- D
- E
- F
- G
- H









































