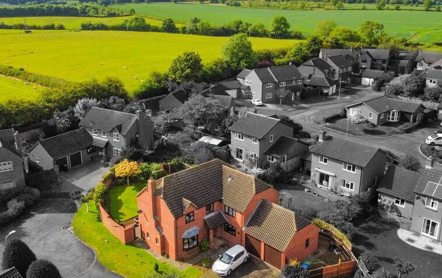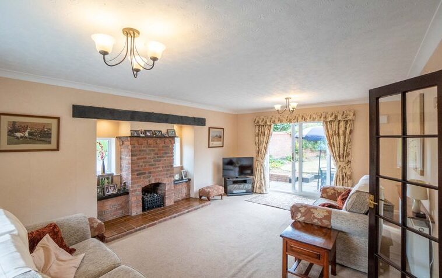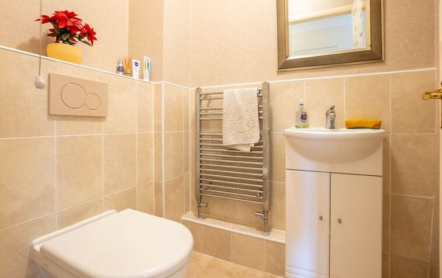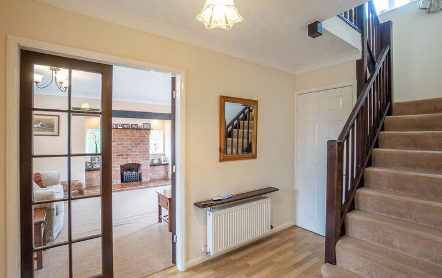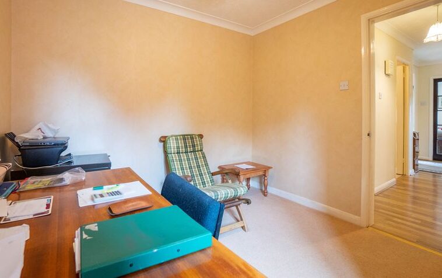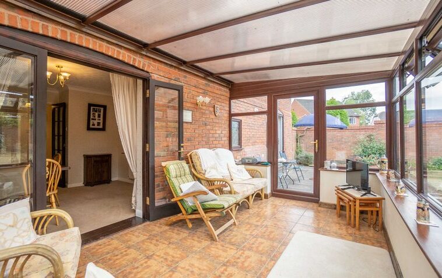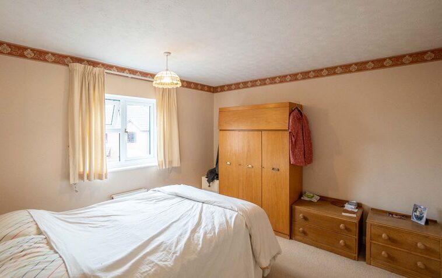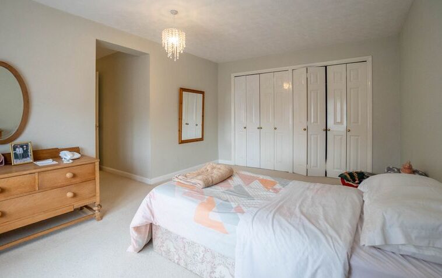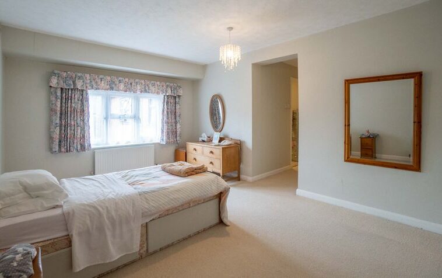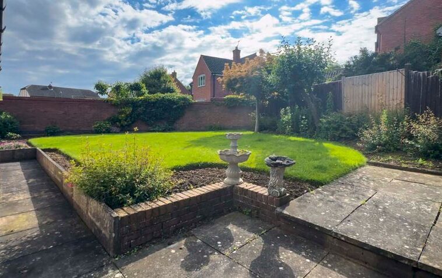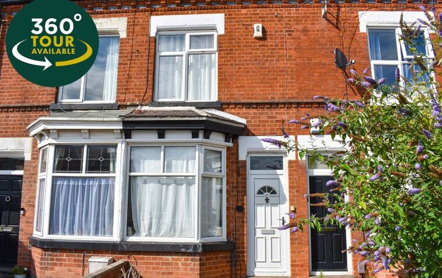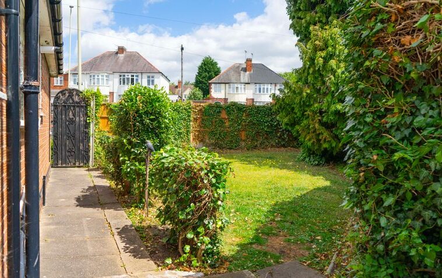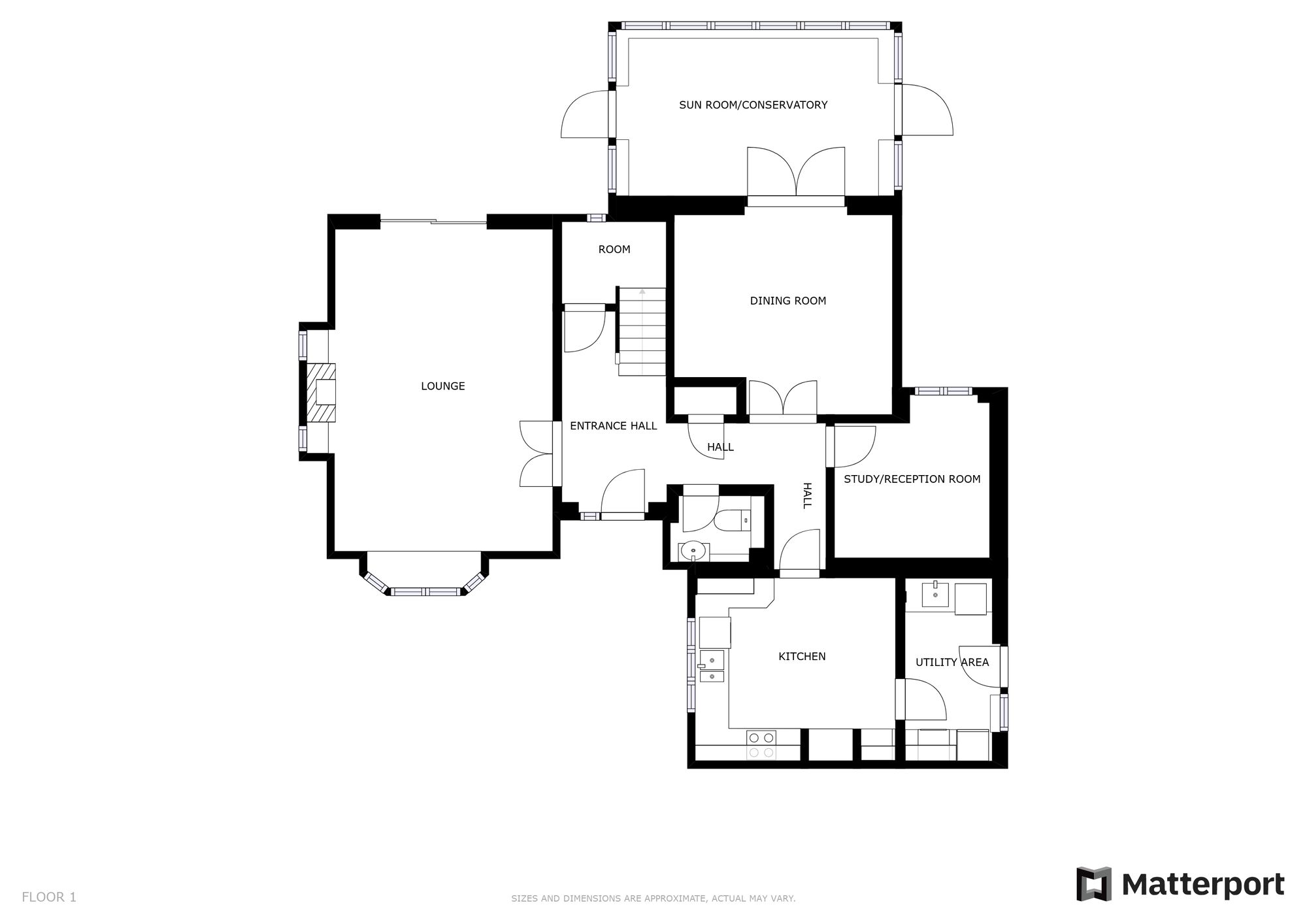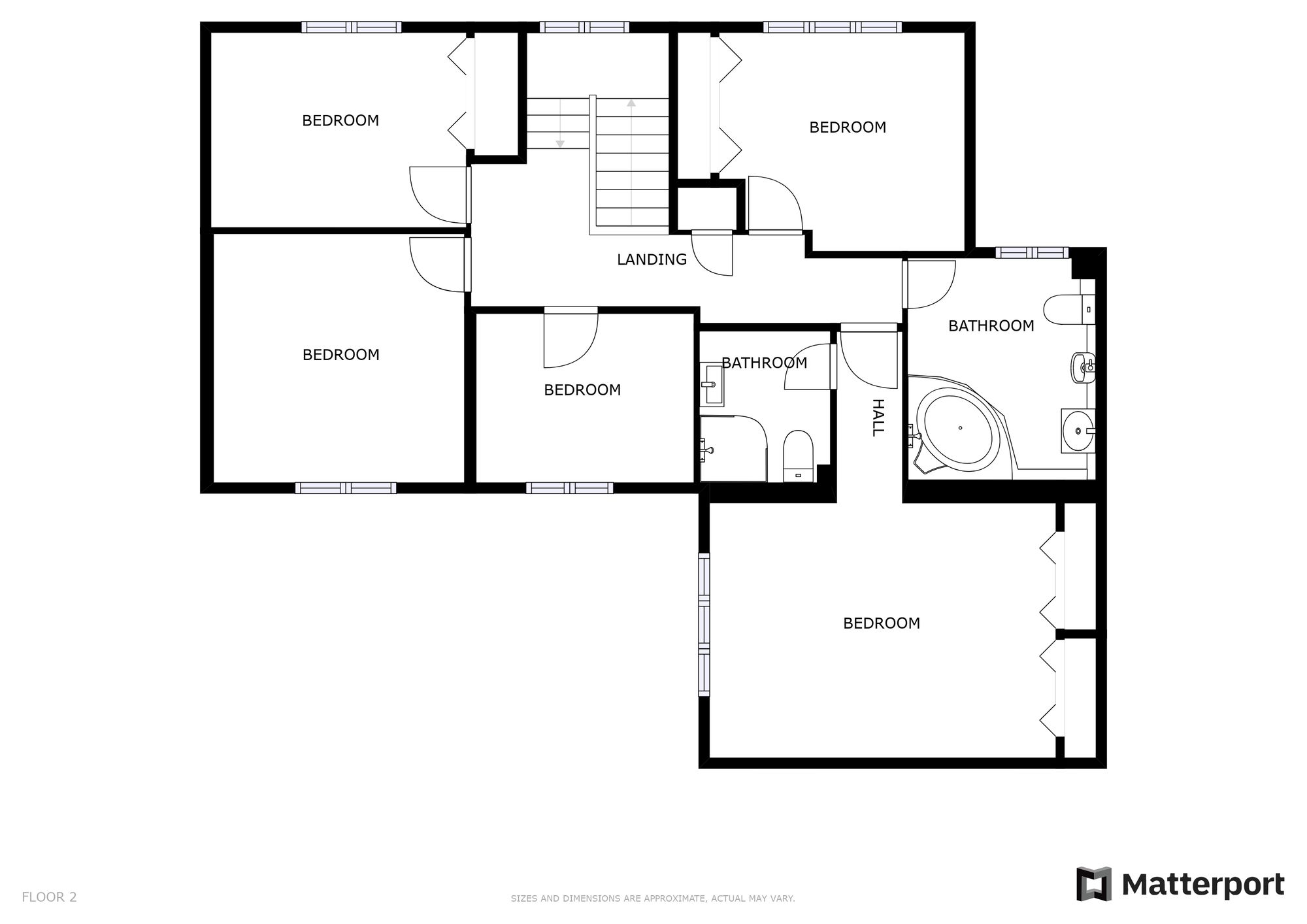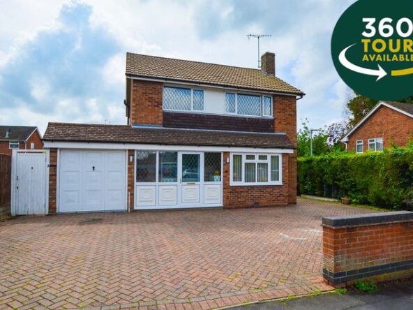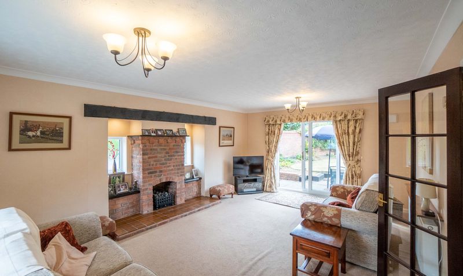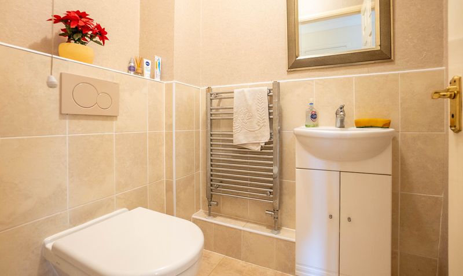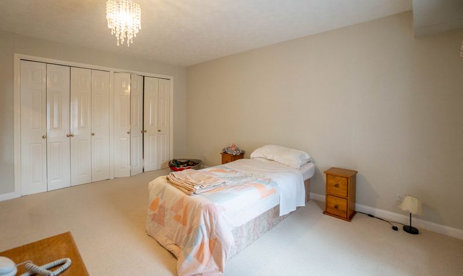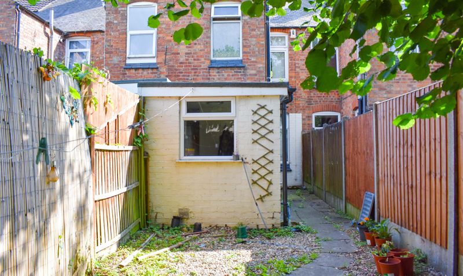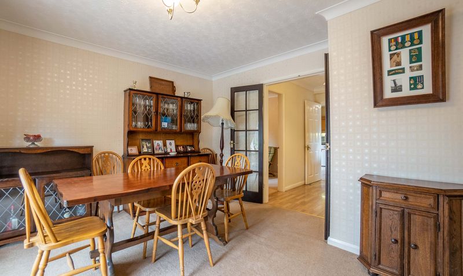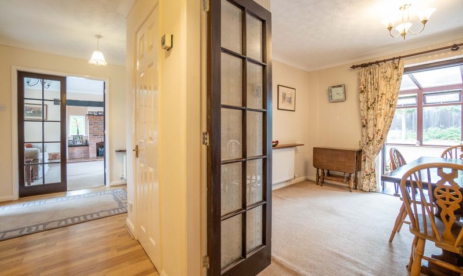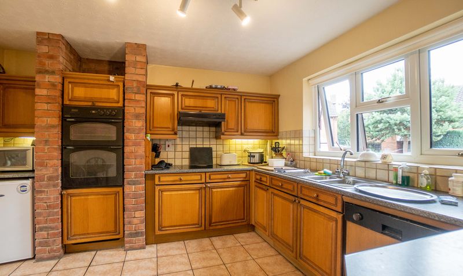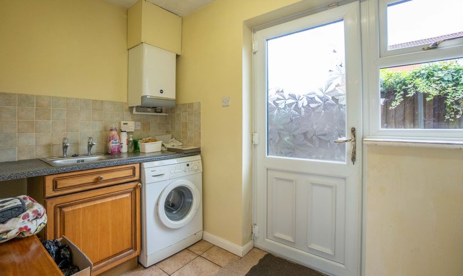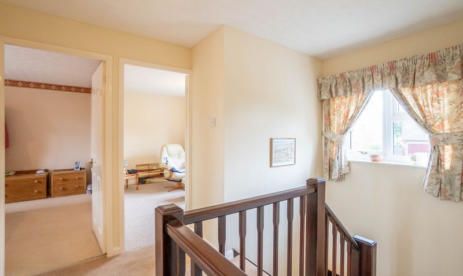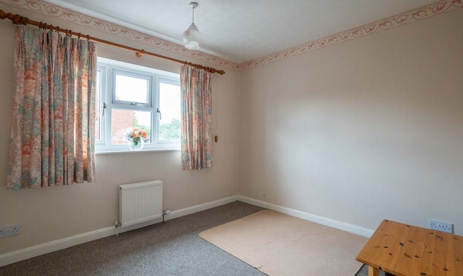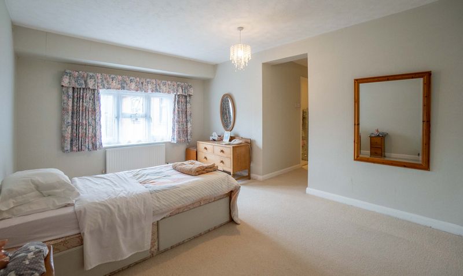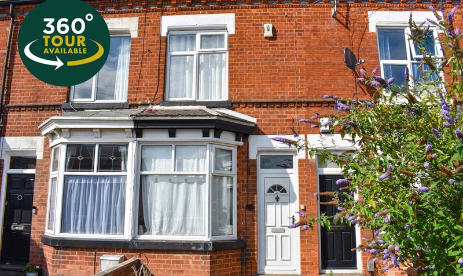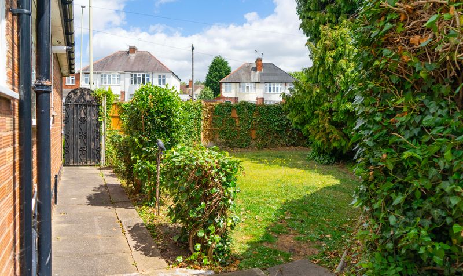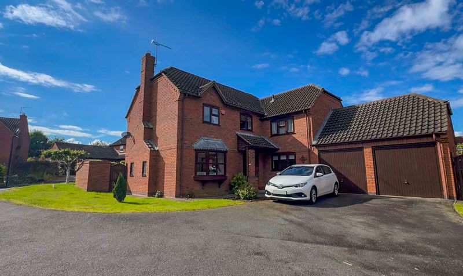Bridgewater Drive, Great Glen, Leicester
- Detached House
- 3
- 5
- 2
- Garage, Driveway
- 168
- C
- Council Tax Band
- Property Built (Approx)
Broadband Availability
Description
A chance to buy a beautiful family home that the current owner has maintained to a high standard. The property is ideally situated within easy reach of everyday amenities either in Great Glen Village itself or nearby Oadby Town Centre and Market Harborough to the south. Local schooling can be found within Great Glen, including St. Cuthbert’s Primary School and Leicester Grammar School. Leicestershire’s rolling countryside and nearby bus links nearby running to and from Leicester City Centre are also within reach. The current accommodation provides parking, a double garage, an entrance hall, lounge, study, kitchen with utility area, conservatory, downstairs WC, five bedrooms – master with en-suite, a family bathroom and a lovely rear garden. To discover more, contact the Oadby office.
Lounge (19′ 5″ x 13′ 1″ (5.92m x 3.99m))
With a bay window to the front elevation, sliding doors to the rear elevation, two windows to the side elevations, carpet, a brick fireplace with gas fire, coving to the ceiling and a radiator.
Dining Room (12′ 6″ x 11′ 2″ (3.81m x 3.40m))
With double doors to the conservatory, carpet, coving to the ceiling and radiator.
Conservatory (15′ 2″ x 9′ 4″ (4.62m x 2.84m))
With windows to all elevations, door to the side elevations, tiled flooring and a radiator.
Study (9′ 6″ x 8′ 7″ (2.90m x 2.62m))
With a window to the rear elevation, carpet, coving to the ceiling and a radiator.
Kitchen (11′ 7″ x 10′ 7″ (3.53m x 3.23m))
With a window to the front elevation, sink and drainer unit with a range of wall and base units with work surfaces over, tiles splash backs, tiled flooring, dishwasher, electric hob, oven with grill, extractor fan, under unit lighting and a radiator.
Utility Room (9′ 4″ x 5′ 1″ (2.84m x 1.55m))
With a door to the side elevation, a sink unit with a range of base units with work surfaces over, plumbing for a washing machine and a radiator.
Downstairs WC (5′ 6″ x 5′ 1″ (1.68m x 1.55m))
With a window to the side elevation, WC, sink and radiator.
First Floor Landing
With access to all the bedrooms and family bathroom.
Family Bathroom (9′ 7″ x 8′ 1″ (2.92m x 2.46m))
With a window to the rear elevation, corner bath with shower over, WC, sink unit, bidet, tiled walls, Lino flooring and a radiator.
Bedroom One (15′ 8″ x 10′ 8″ (4.78m x 3.25m))
With a window to the front elevation, carpet, built-in wardrobes, and a radiator.
Bedroom One En-Suite (6′ 6″ x 5′ 5″ (1.98m x 1.65m))
With a corner shower cubicle with a shower over, WC, sink, extractor fan, Lino flooring and a radiator.
Bedroom Two (7′ 1″ x 9′ 9″ (2.16m x 2.97m))
With a window to the rear elevation, carpet, built-in wardrobes, and a radiator.
Bedroom Three (9′ 8″ x 7′ 4″ (2.95m x 2.24m))
With a window to the front elevation, carpet and a radiator.
Bedroom Four (10′ 9″ x 10′ 8″ (3.28m x 3.25m))
With a window to the front elevation, carpet and a radiator.
Bedroom Five (11′ 2″ x 8′ 4″ (3.40m x 2.54m))
With a window to the rear elevation, carpet, built-in wardrobes, and a radiator.
Property Documents
Local Area Information
360° Virtual Tour
Video
Schedule a Tour
Energy Rating
- Energy Performance Rating: D
- :
- EPC Current Rating: 66.0
- EPC Potential Rating: 76.0
- A
- B
- C
-
| Energy Rating DD
- E
- F
- G
- H

