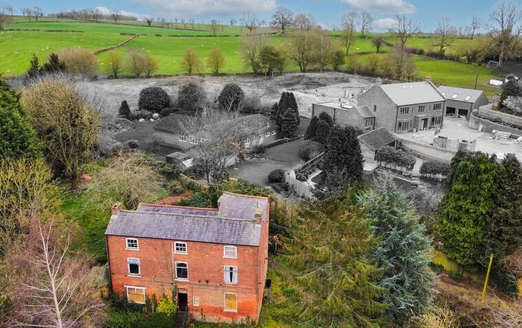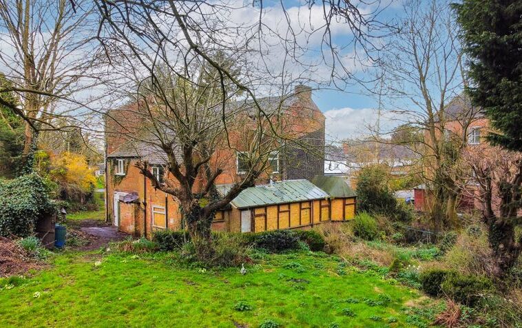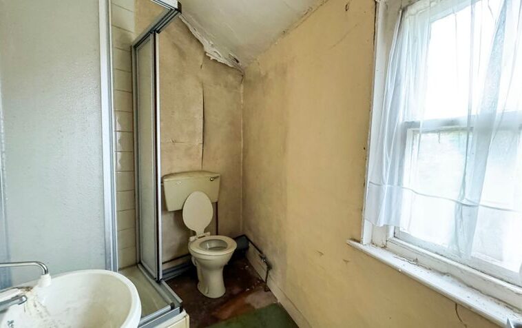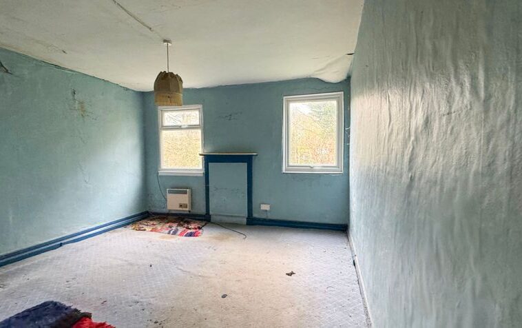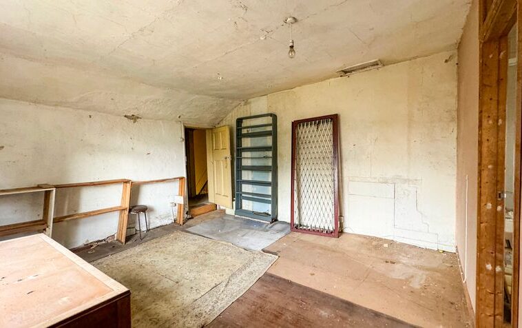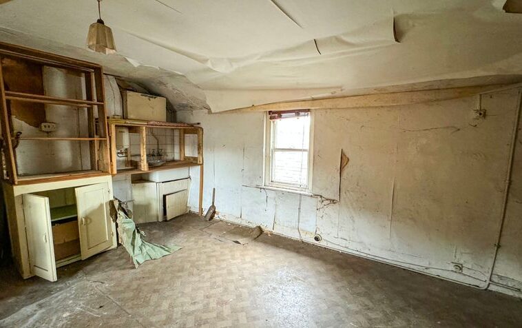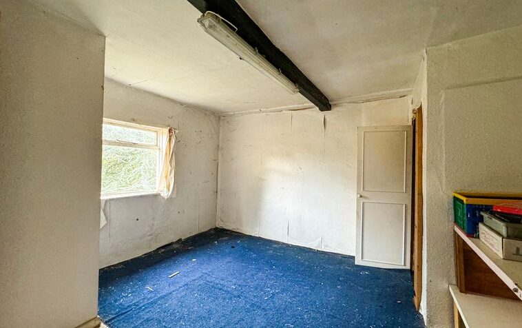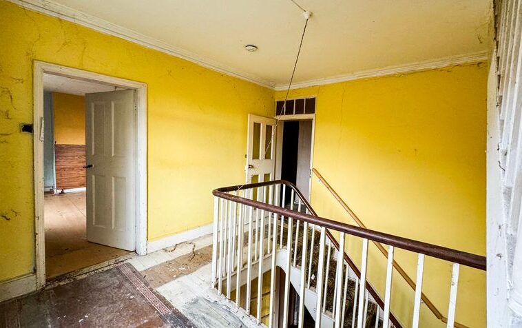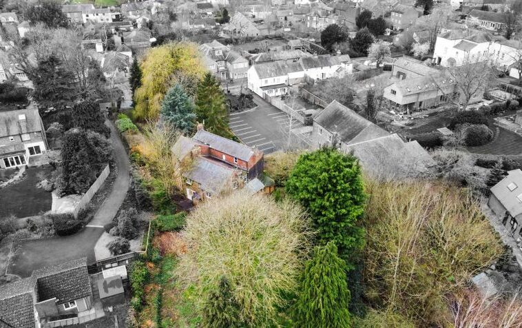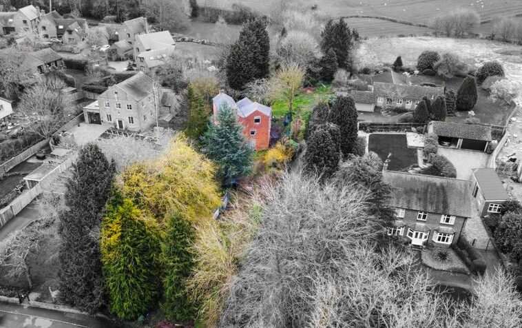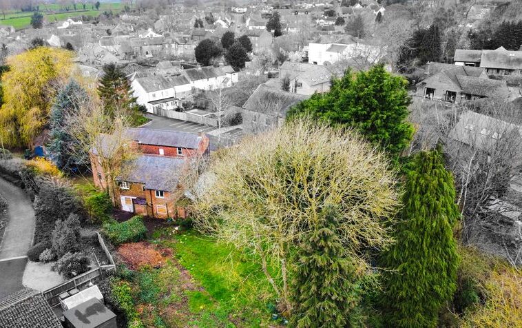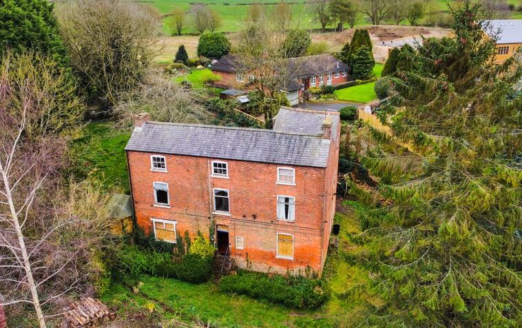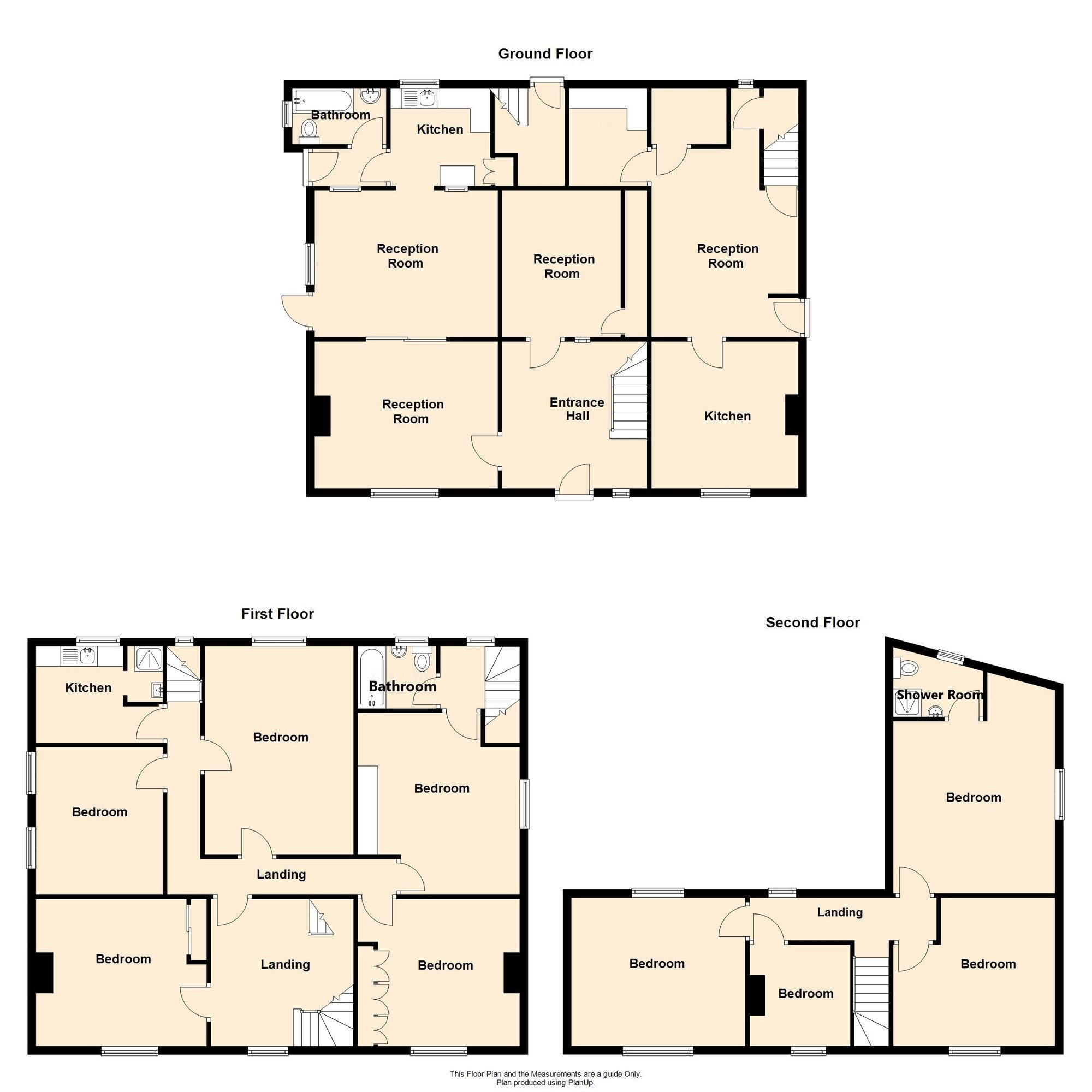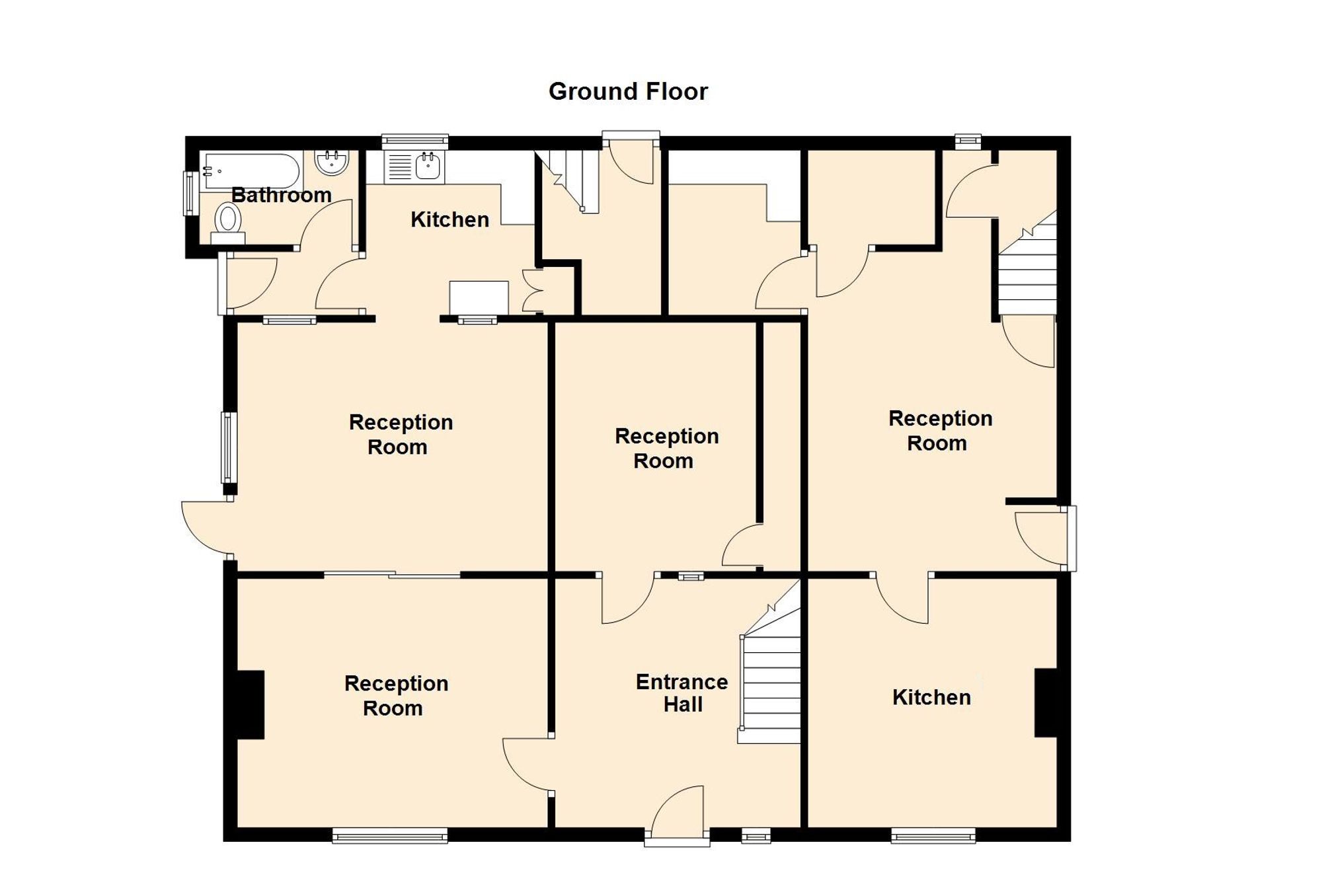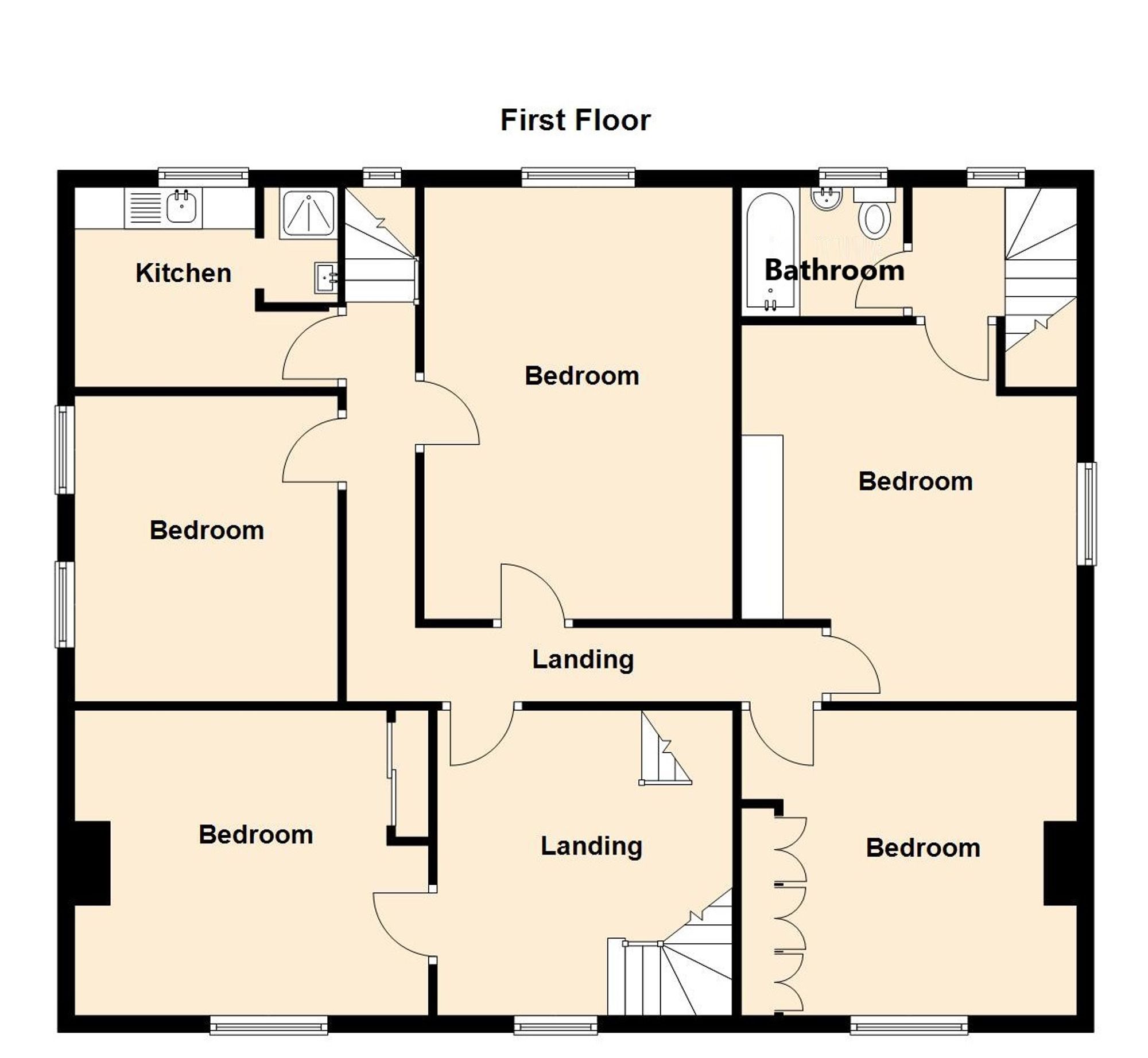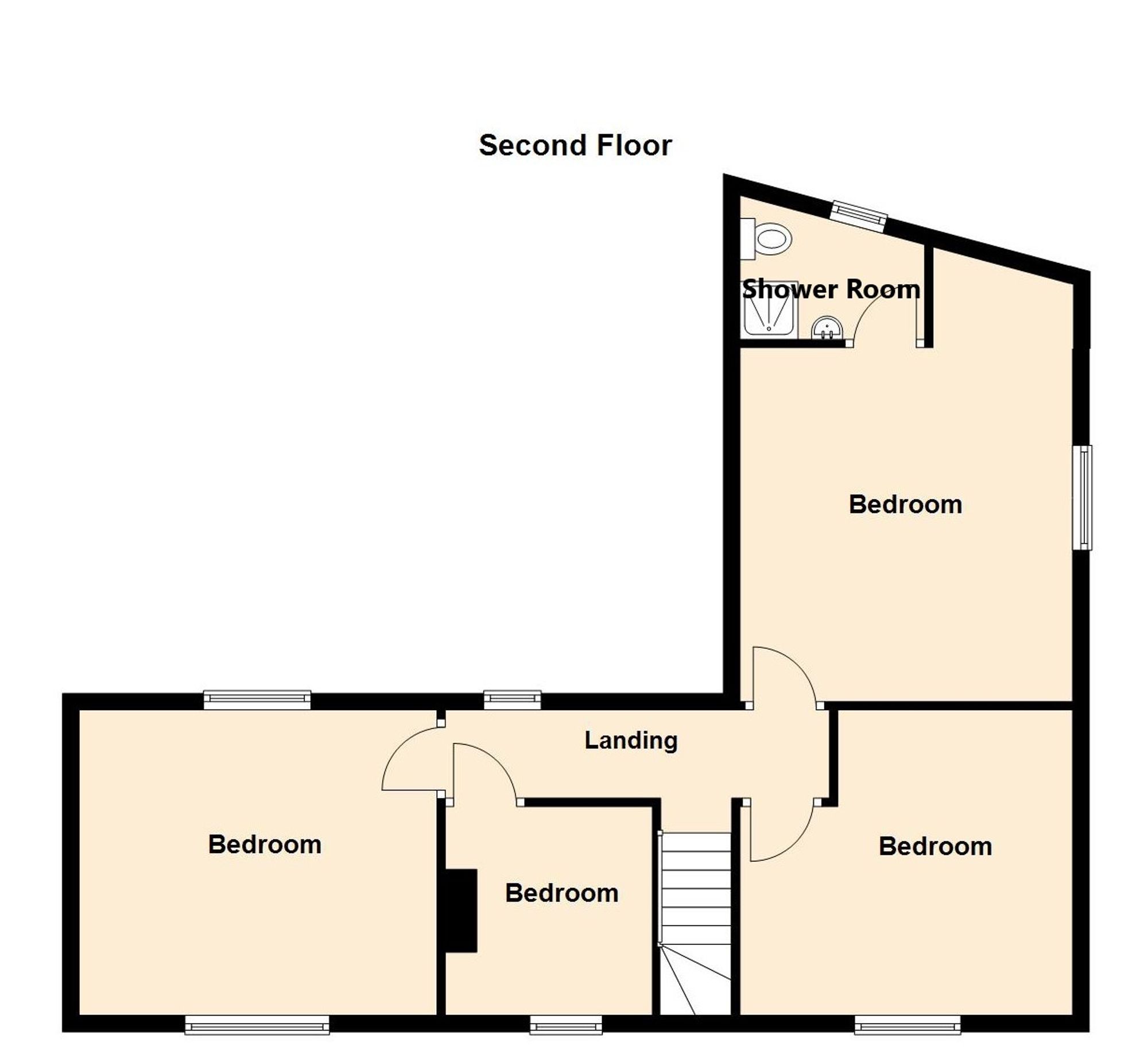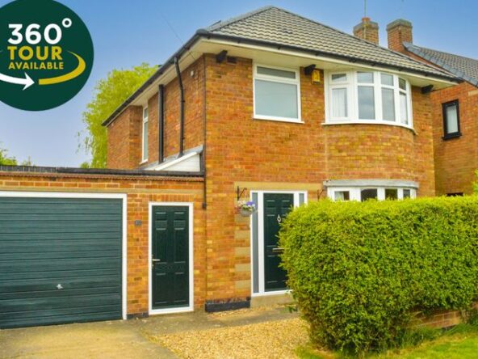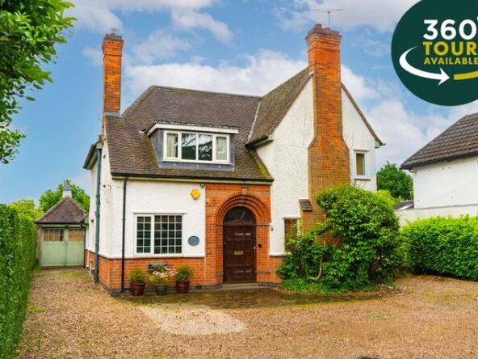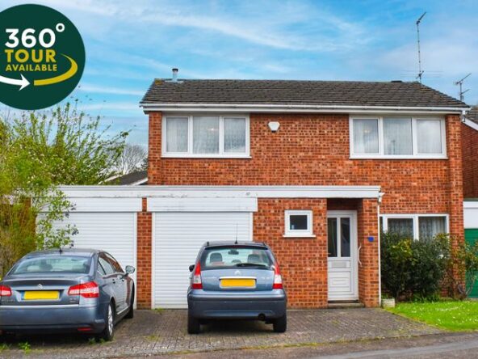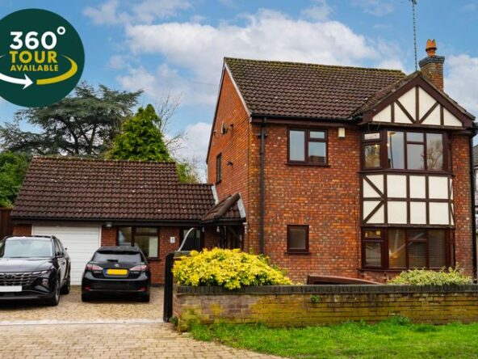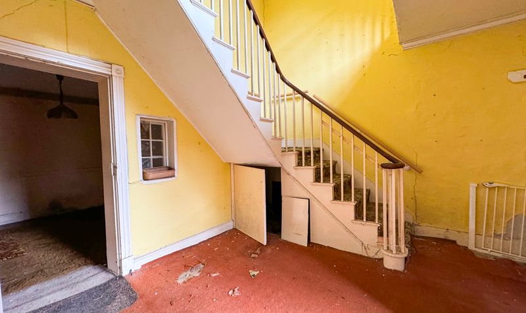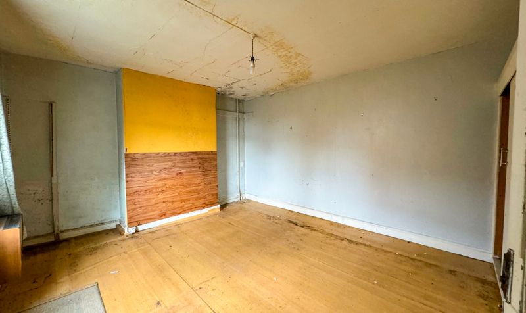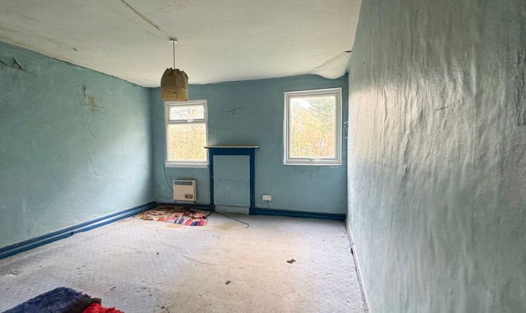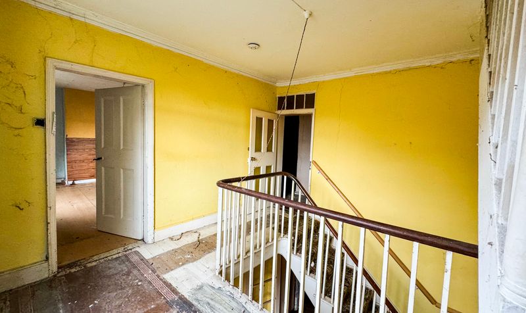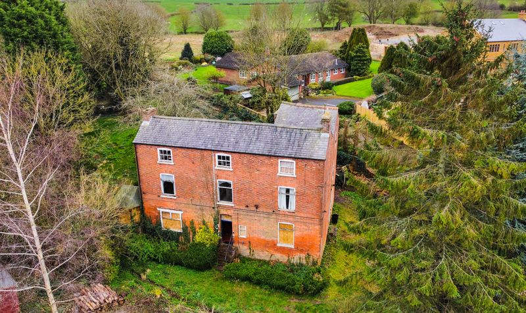Brook Lane, Billesdon, Leicester
- Detached House
- 4
- 9
- 4
- Driveway
- 250
- E
- Council Tax Band
- Georgian (1710 - 1830)
- Property Built (Approx)
Broadband Availability
Description
DEVELOPMENT OPPORTUNITY (sub. to regulations). A unique opportunity to purchase a detached dwelling situation on a reasonably sized plot located on Brook Lane in the east Leicestershire village of Billesdon. The property is in need of full modernisation/development yet provides accommodation over three floors to include four reception rooms, three kitchens, nine bedrooms and four bathrooms/shower rooms. Situated just a short distance from the main road benefitting from off road parking for several vehicles, gardens to the front, side and rear including outbuildings. For further information on this rare opportunity please contact our office.
Entrance Hall
With ceiling coving, picture rail, electric meter, stairs to first floor.
Reception Room One (15′ 0″ x 11′ 10″ (4.57m x 3.61m))
With window to the front elevation, fire surround.
Reception Room Two (15′ 5″ x 12′ 0″ (4.70m x 3.66m))
With three windows to the side elevation.
Study (11′ 10″ x 7′ 5″ (3.61m x 2.26m))
Kitchen (10′ 0″ x 8′ 0″ (3.05m x 2.44m))
With window to the rear elevation, wall and base units with work surface over, stainless steel sink and drainer.
Bathroom (7′ 10″ x 4′ 10″ (2.39m x 1.47m))
With bath, low-level WC, wash hand basin, part tiled walls.
Reception Room Three (15′ 4″ x 10′ 0″ (4.67m x 3.05m))
With window to the side elevation, under stairs storage cupboard.
Additional Kitchen (8′ 0″ x 6′ 4″ (2.44m x 1.93m))
With window to the front elevation, wall and base units with work surface over, stainless steel sink and drainer, gas cooker point.
First Floor Landing
With stairs to second floor.
Bedroom One (13′ 1″ x 12′ 0″ (3.99m x 3.66m))
With window to the front elevation, built-in wardrobe.
Bedroom Two (12′ 0″ x 10′ 0″ (3.66m x 3.05m))
With window to the front elevation.
Bedroom Three (17′ 5″ x 12′ 3″ (5.31m x 3.73m))
With window to the side elevation.
Bedroom Four (9′ 0″ x 8′ 10″ (2.74m x 2.69m))
With window to the front elevation, built-in wardrobe.
Bedroom Five (13′ 1″ x 12′ 7″ (3.99m x 3.84m))
With window to the side elevation.
Additional Kitchen (11′ 1″ x 10′ 6″ (3.38m x 3.20m))
With window to the rear elevation, gas cooker point, sink base unit.
Shower Room
With shower area, wash hand basin.
Bathroom (6′ 7″ x 7′ 4″ (2.01m x 2.24m))
With window, bath, low-level WC, wash hand basin, part tiled walls.
Second Floor Landing
With access to the following room:
Bedroom Six
With window to the side elevation.
Bedroom Seven (13′ 5″ x 12′ 0″ (4.09m x 3.66m))
With window to the front elevation.
Bedroom Eight (12′ 0″ x 14′ 0″ (3.66m x 4.27m))
With windows to the front and rear elevations.
Bedroom Nine (8′ 7″ x 8′ 5″ (2.62m x 2.57m))
With window to the front elevation.
Shower Room (7′ 7″ x 4′ 9″ (2.31m x 1.45m))
With window to the side elevation, low-level WC, wash hand basin, part tiled walls.
Property Documents
Local Area Information
Video
Energy Rating
- Energy Performance Rating: G
- :
- EPC Current Rating: 15.0
- EPC Potential Rating: 75.0
- A
- B
- C
- D
- E
- F
-
| Energy Rating GG
- H

