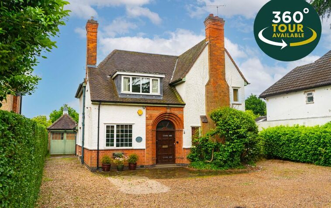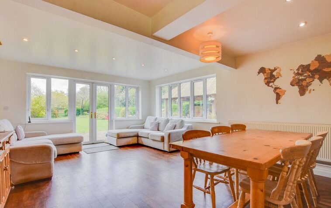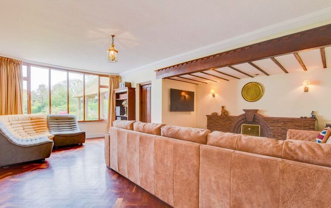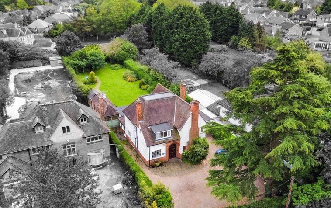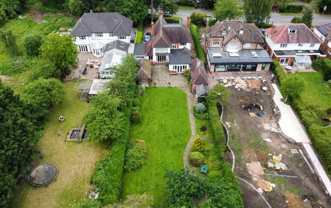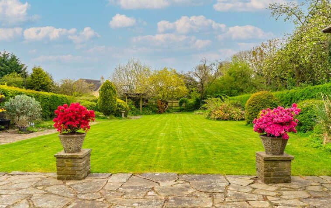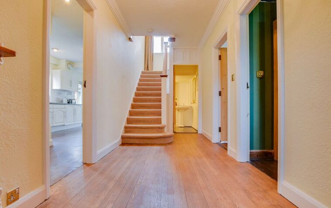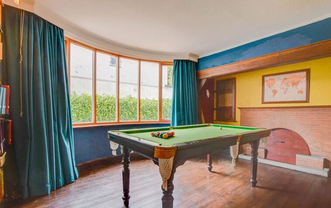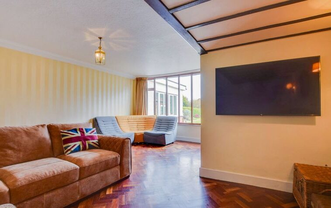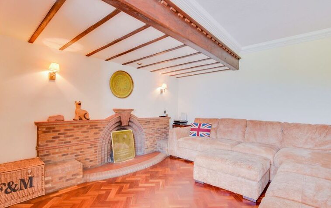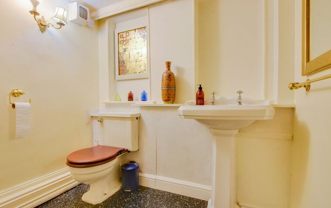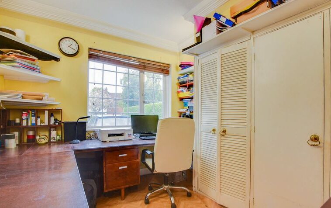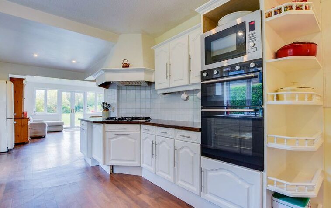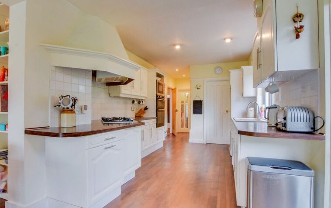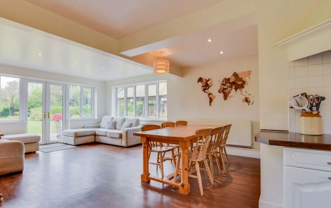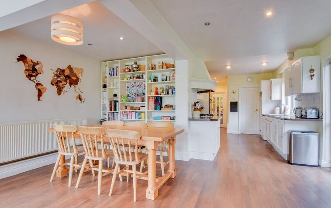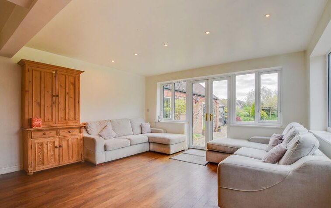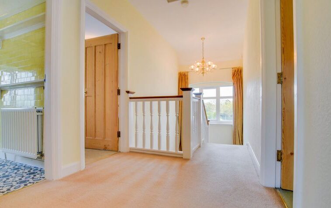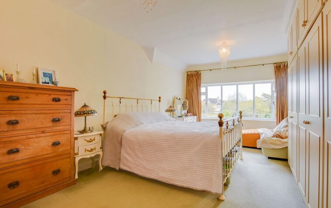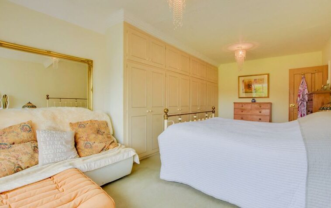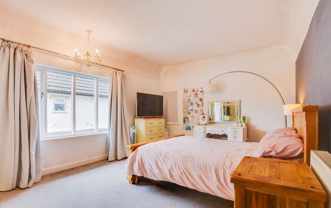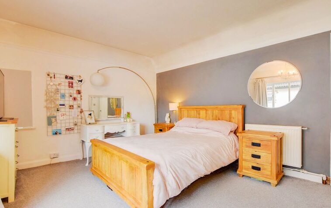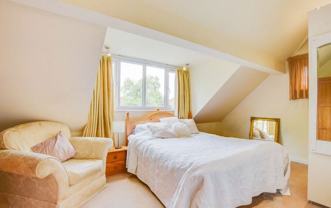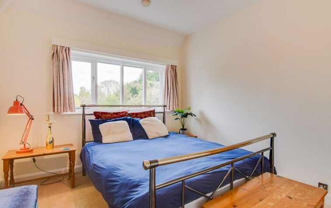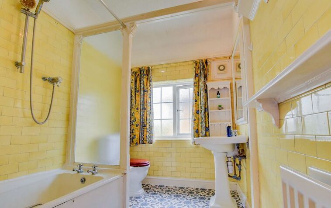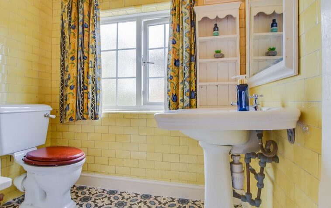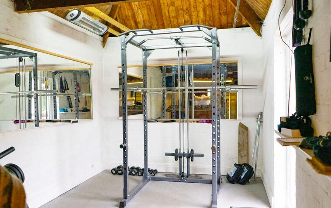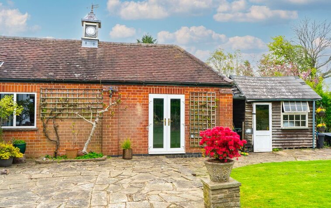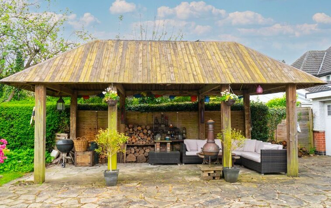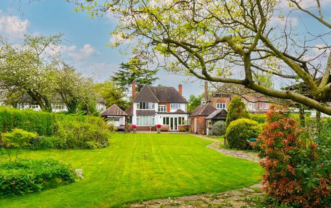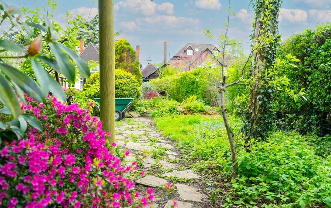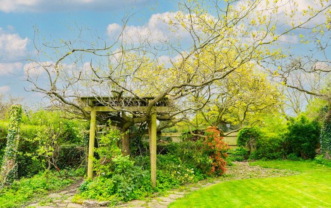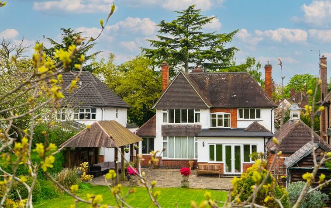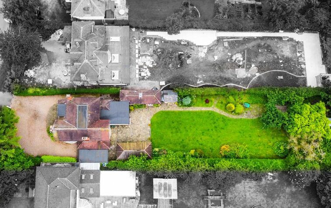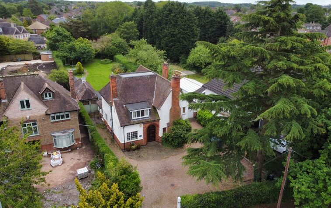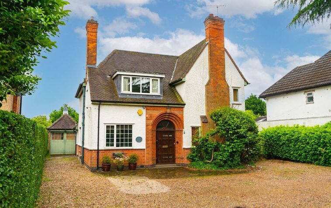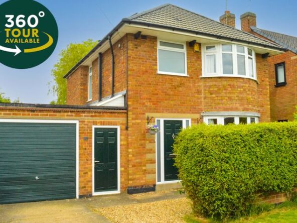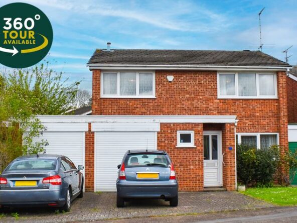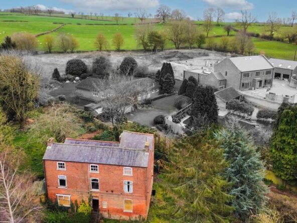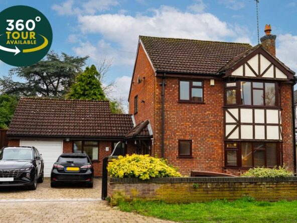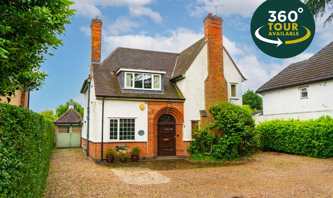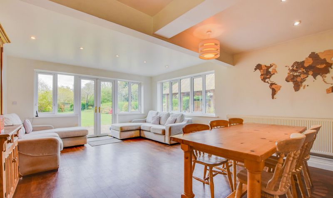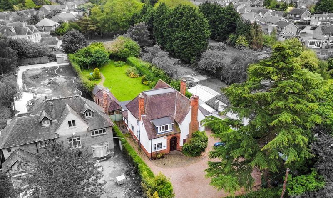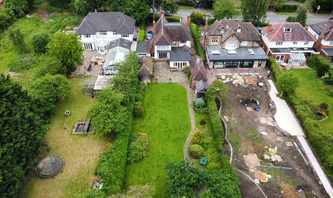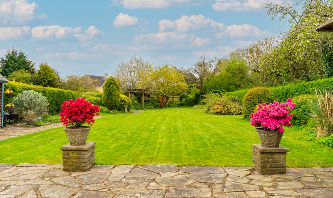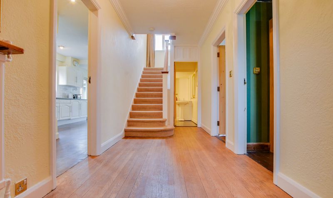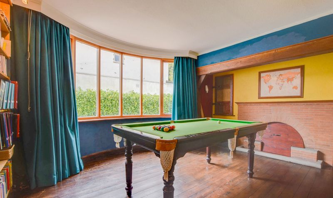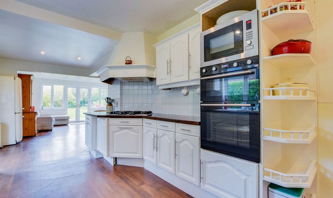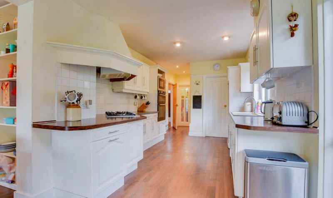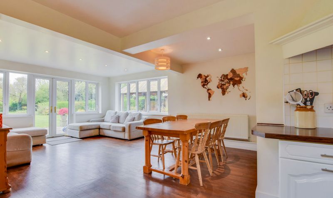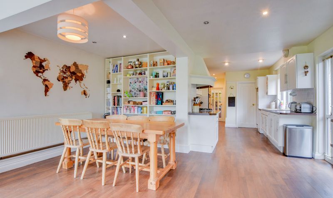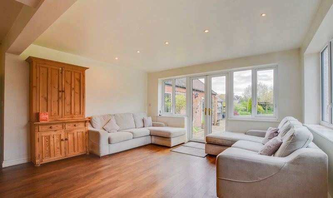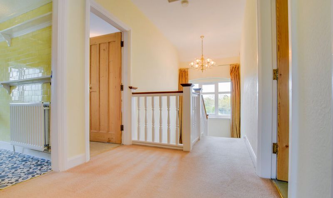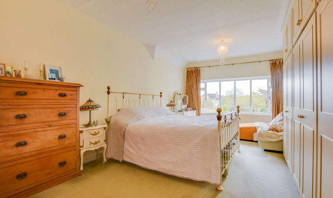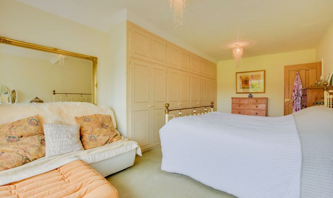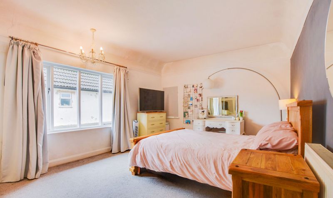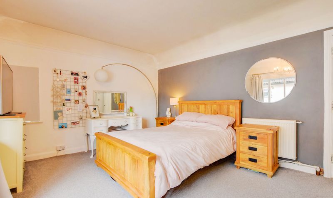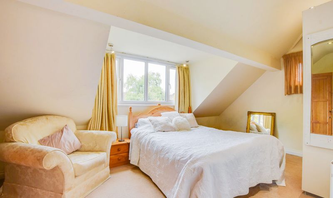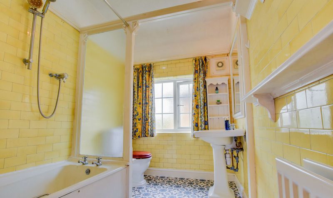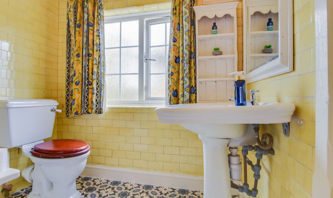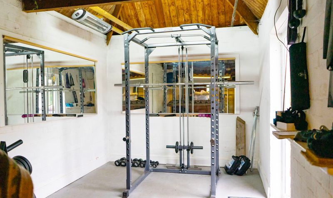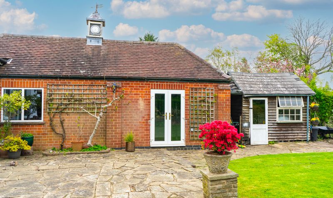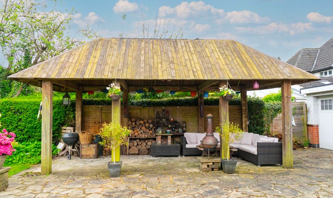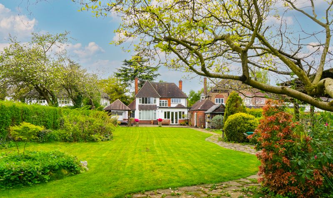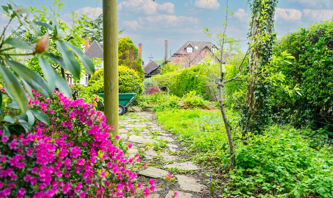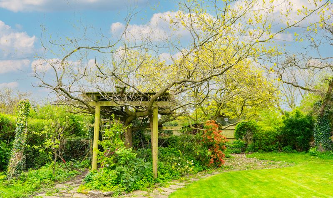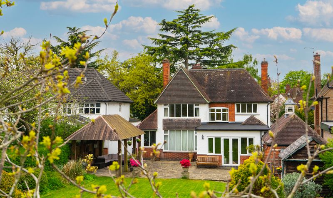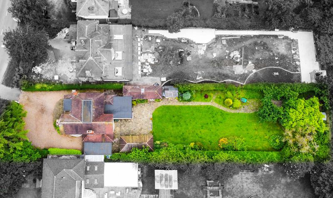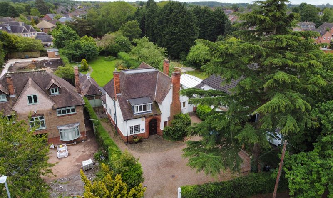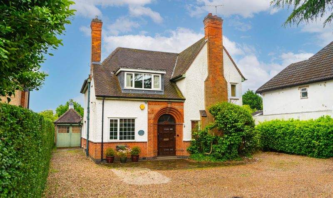Stoughton Road, Oadby, Leicester
- Detached House
- 3
- 4
- 1
- Driveway, Garage
- 246
- G
- Council Tax Band
- 1910 - 1940
- Property Built (Approx)
Features
- Deep Driveway with Tandem Garage & Single Garage
- Entrance Porch, Entrance Hall
- First Floor Galleried Landing
- Four Double Bedrooms, Bathroom
- Gas Central Heating, Double Glazing
- Ground Floor WC, Sitting Room, Dining Room/Library
- Mature Established Rear Garden
- Open Plan Extended Living Kitchen Dining Room
- Over 2500sq ft of Accommodation
Broadband Availability
Description
Occupying a plot just shy of one-third of an acre, this traditional detached property retains much of its original style features. It is located, in the agent’s opinion, one of Oadby’s most sought-after tree-lined locations. The property sits within a deep plot with ample driveway, tandem garage and separate single garage with an established mature rear garden providing fabulous scope of further extension to the side or rear, subject to relevant planning permissions. The property enjoys an east-facing garden with a paved patio and a great entertaining space with a covered gazebo. The property would make a fabulous family home, and early viewing is highly recommended to appreciate the accommodation on offers
Entrance Porch
With tiled flooring, internal door to the:
Entrance Hall
With oak flooring, stairs to the first flooring landing and a radiator.
Downstairs WC (6′ 9″ x 6′ 5″ (2.06m x 1.96m))
With a WC, wash hand basin and an understairs storage cupboard.
Dining Room/Library (16′ 0″ x 14′ 2″ (4.88m x 4.32m))
(Measurements into the bay) With a double-glazed bay window to the side elevation, two windows to the front elevation with shutters, open fireplace with brick surround, part oak panelled walls and a radiator.
Sitting Room (22′ 9″ x 17′ 10″ (6.93m x 5.44m))
With a double-glazed bay window to the rear elevation, a feature open fireplace with a brick surround, exposed wooden beams, picture rails, cornicing to the ceiling, parquet flooring and two radiators.
Boot Room (8′ 1″ x 5′ 0″ (2.46m x 1.52m))
With a double-glazed window to the rear elevation, tiled flooring and internal door to the garage.
Study (10′ 0″ x 10′ 0″ (3.05m x 3.05m))
(measurements into the recess) With a double-glazed window to the front elevation, a cupboard housing the boiler, an airing cupboard, a built-in desk and a radiator.
Extended Open Plan Living Kitchen Dining Room (41′ 0″ x 16′ 6″ (12.50m x 5.03m))
(narrowing to 10’1″) With French doors to the rear elevation, a double-glazed window to the side elevation, a double-glazed door to the side elevation, a twin sink and drainer unit with a range of wall and base units with work surface over, a built-in double oven and a five-ring gas hob, extractor hood, built-in microwave, original style storage cupboard, wooden flooring, plumbing for a dishwasher and two radiators.
Utility Cupboard/Pantry (6′ 4″ x 4′ 6″ (1.93m x 1.37m))
With a window to the side elevation and plumbing for a washing machine.
Galleried Landing
With a double-glazed window to the rear elevation and a loft access hatch with a pull-down ladder leading to a boarded loft space with lighting.
Bedroom One (22′ 7″ x 12′ 0″ (6.88m x 3.66m))
With a double glazed bay window to the rear elevation, fitted wardrobes and radiator.
Bedroom Two (16′ 0″ x 12′ 0″ (4.88m x 3.66m))
With a double glazed window to the side elevation and front elevation and radiator.
Bedroom Three (16′ 10″ x 10′ 9″ (5.13m x 3.28m))
With a double glazed window to the front elevation, ceiling spotlights and a radiator.
Bedroom Four (12′ 0″ x 10′ 0″ (3.66m x 3.05m))
With a double-glazed window to the rear elevation, wash hand basin and radiator.
Bathroom (10′ 0″ x 6′ 4″ (3.05m x 1.93m))
With a double-glazed window to the side elevation, bath with mixer tap shower attachment, WC, wash hand basin and a radiator.
Property Documents
Local Area Information
360° Virtual Tour
Video
Energy Rating
- Energy Performance Rating: D
- :
- EPC Current Rating: 57.0
- EPC Potential Rating: 83.0
- A
- B
- C
-
| Energy Rating DD
- E
- F
- G
- H

