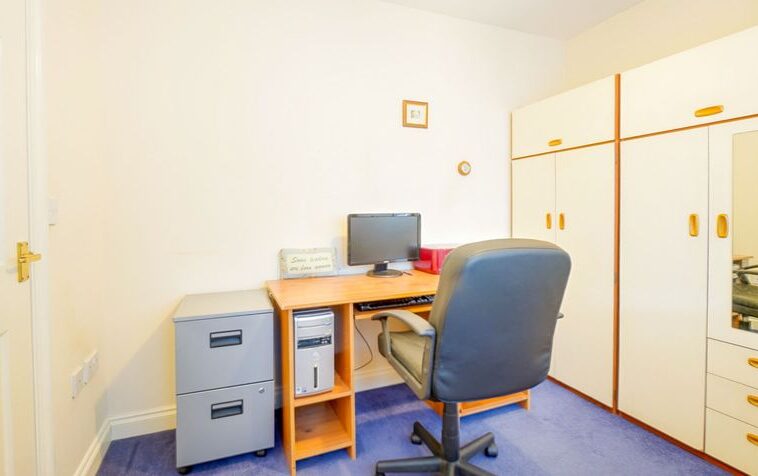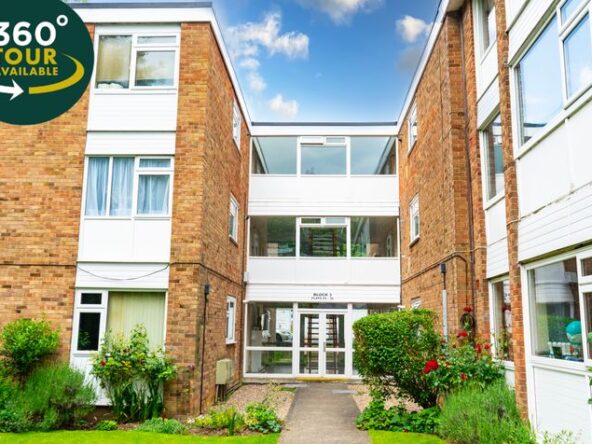Craighill Road, Knighton, Leicester
- Semi-Detached House
- 3
- 3
- 1
- Driveway, Garage
- 118
- C
- Council Tax Band
- 1910 - 1940
- Property Built (Approx)
Broadband Availability
Description
A great opportunity to purchase this extended family home in Knighton. The property is located close to local schooling and is within a short distance of the Queens Road Shopping Parade in Clarendon Park. This extended property provides a great flow of accommodation over two floors including a welcoming hallway, two reception rooms, a fitted kitchen and downstairs WC, three bedrooms and an impressive bathroom. Outside, there is off-road parking for two vehicles, a garage and a delightful rear garden. To learn more, contact the Clarendon Park office.
Entrance Hall
Entered via a double-glazed door, tiled flooring, dado rail, stairs to the first floor landing and a radiator.
Reception Room One (12′ 4″ x 10′ 5″ (3.76m x 3.18m))
(Measurements into the bay) With a bay window to the front elevation, oak parquet flooring, cupboards, book shelving, TV point, dado rail and a radiator.
Reception Room Two (23′ 2″ x 11′ 4″ (7.06m x 3.45m))
With a patio doors to the rear elevation, coving to the ceiling, a dado rail, TV point and radiator.
Reception Room Three (10′ 5″ x 10′ 5″ (3.18m x 3.18m))
With patio doors to the rear elevation, wood effect laminate flooring and a radiator.
Kitchen (19′ 1″ x 7′ 2″ (5.82m x 2.18m))
With two windows to the rear elevation, door to the rear garden, tiled flooring, sink and drainer unit with a range of wall and base units with work surfaces over, tiled splashbacks, four ring gas hob, oven with extractor hood over, plumbing for a washing machine, plumbing for a dishwasher, space for a fridge freezer, wall mounted boiler and a radiator.
Lobby
Downstairs WC
With a window to the side elevation, tiled flooring, WC, wash hand basin and tiled splashbacks.
First Floor Landing
With a window to the side elevation, dado rail and a radiator.
Bedroom One (14′ 2″ x 11′ 5″ (4.32m x 3.48m))
(Measurements into the bay) With a bay window to the front elevation, chimney breast, picture rail and a radiator.
Bedroom Two (11′ 6″ x 11′ 5″ (3.51m x 3.48m))
With a window to the rear elevation, chimney breast, picture rail and a radiator.
Bedroom Three (7′ 8″ x 7′ 3″ (2.34m x 2.21m))
With a window to the front elevation, picture rail and radiator.
Bathroom (7′ 3″ x 6′ 8″ (2.21m x 2.03m))
With a window to the rear elevation, bath with shower over, WC, wash hand basin, tiled splashback and feature chrome radiator.
Property Documents
Local Area Information
360° Virtual Tour
Video
Energy Rating
- Energy Performance Rating: D
- :
- EPC Current Rating: 58.0
- EPC Potential Rating: 80.0
- A
- B
- C
-
| Energy Rating DD
- E
- F
- G
- H

























































