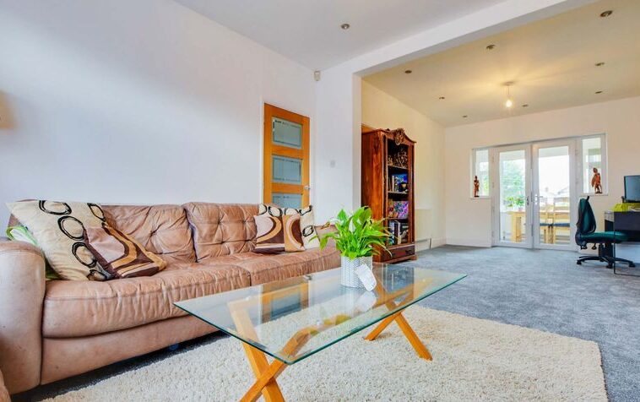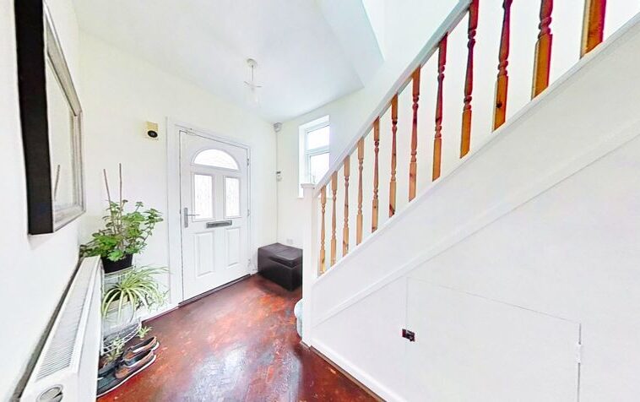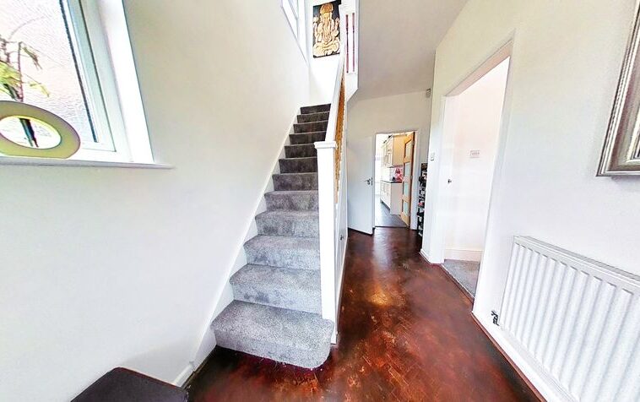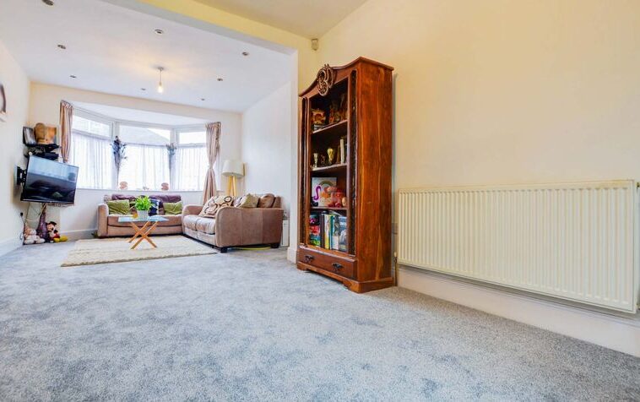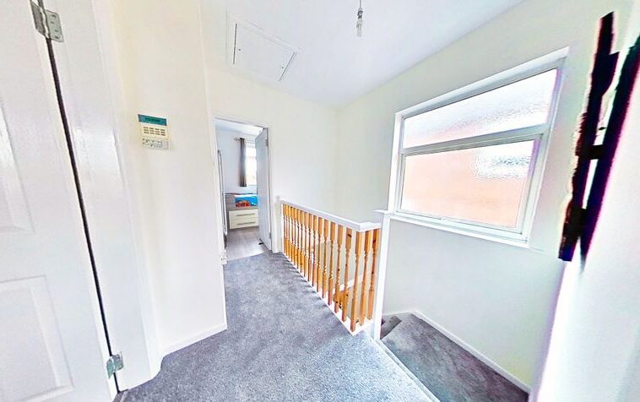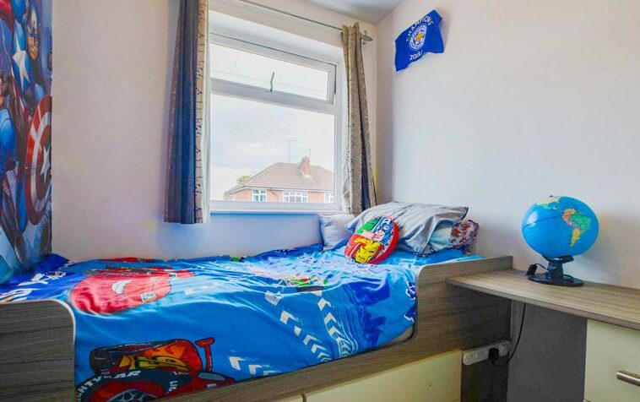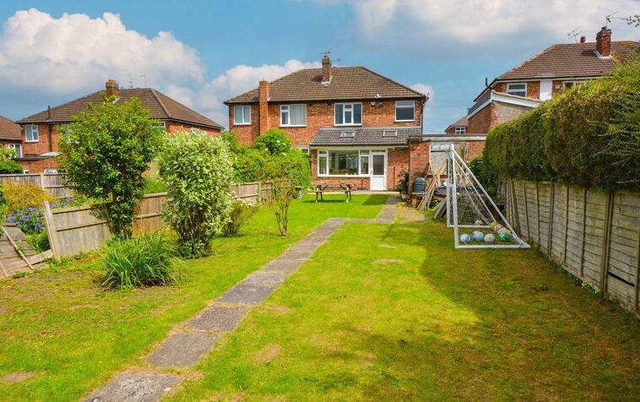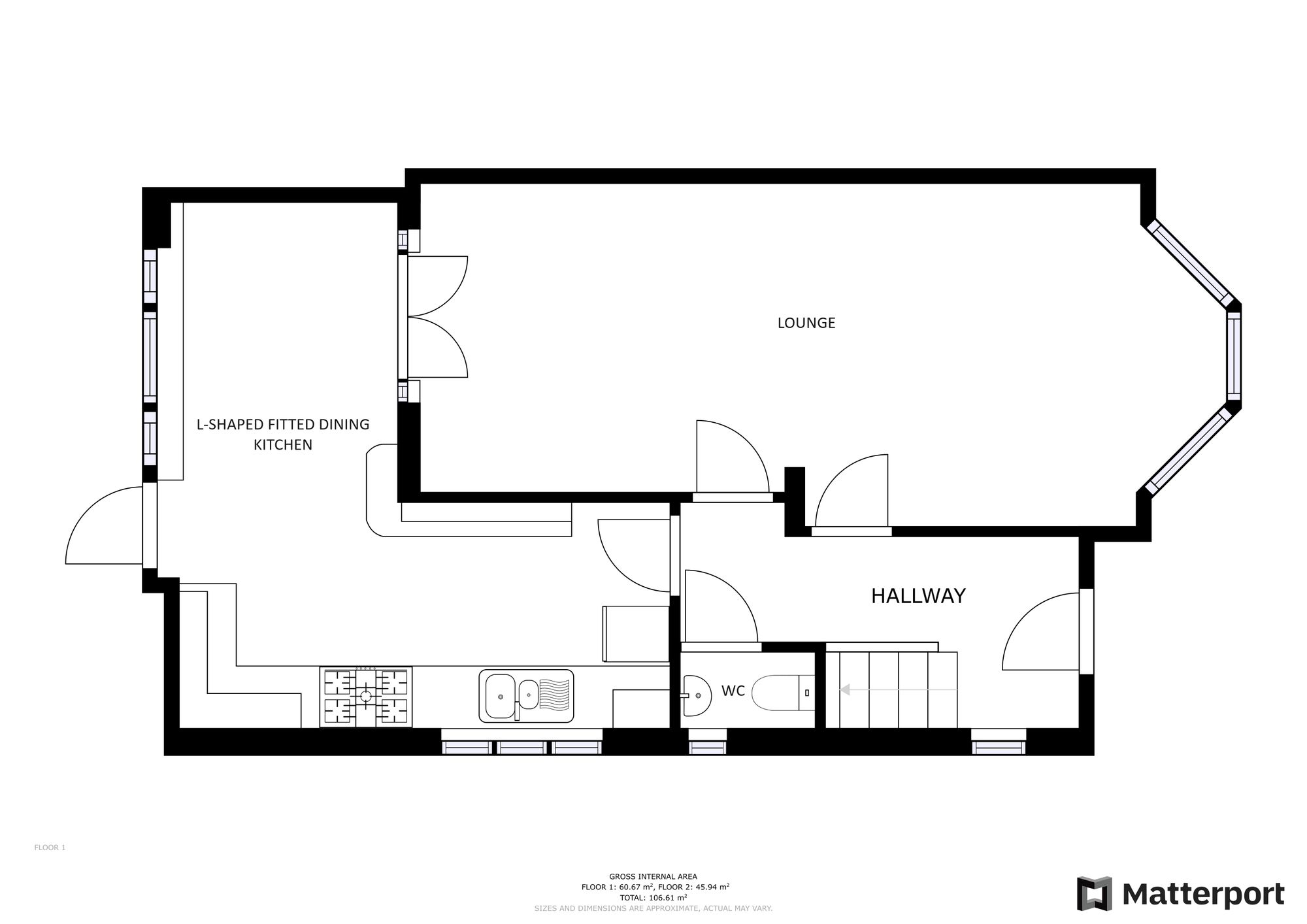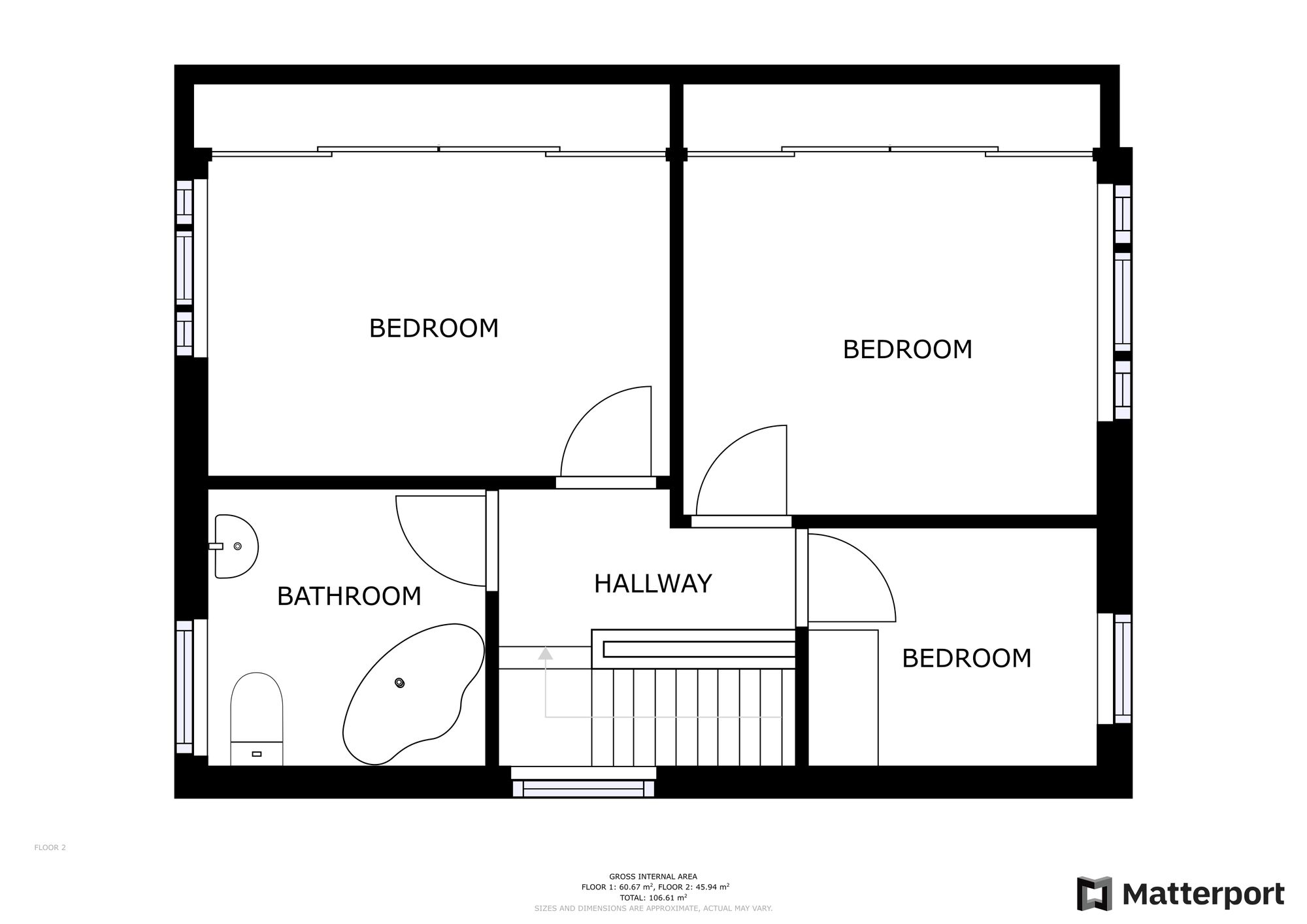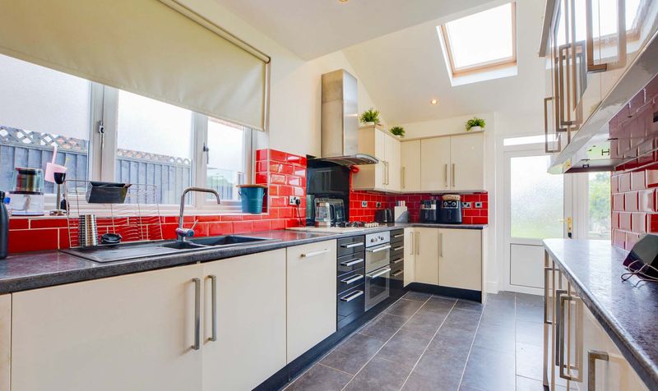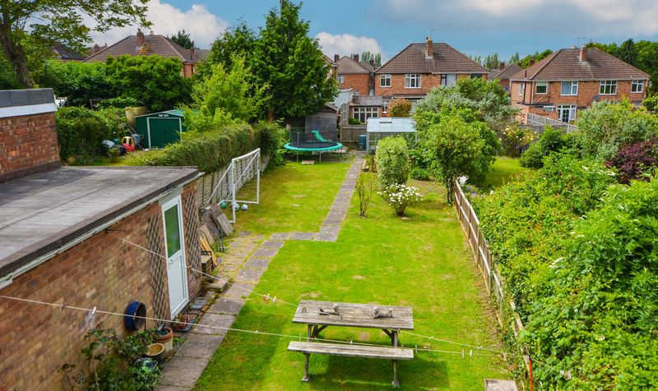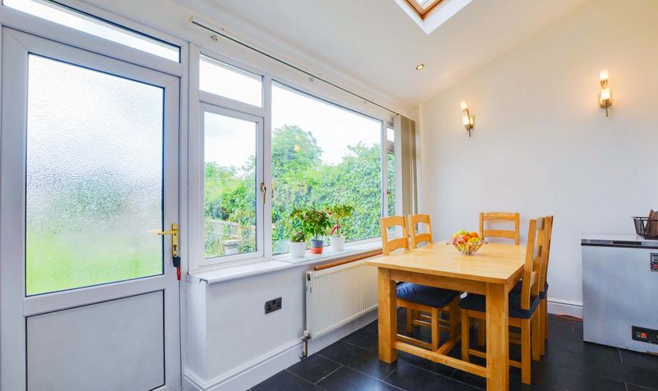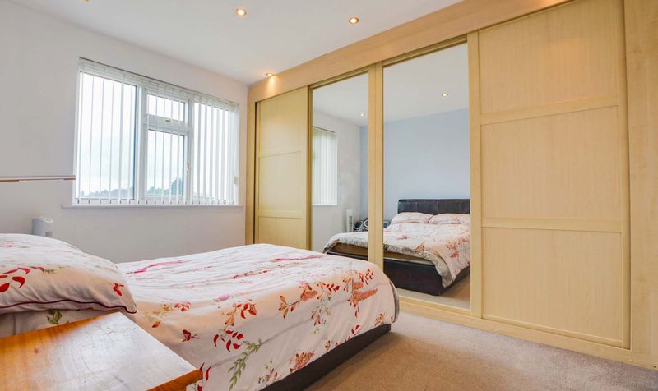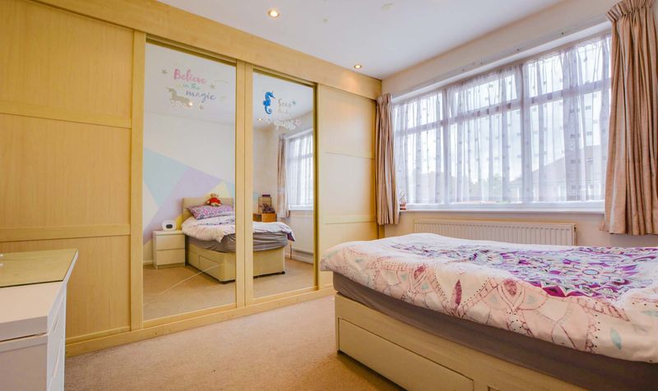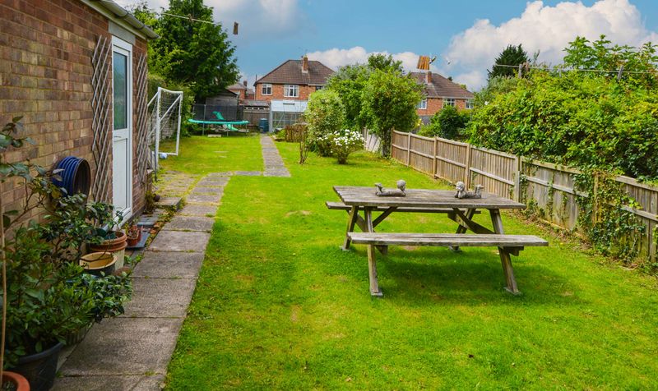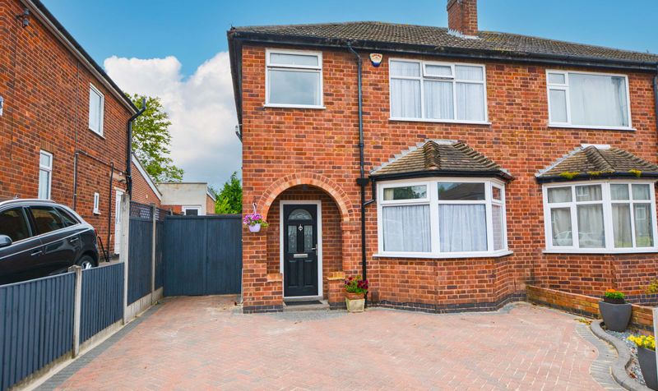Ferndale Road, West Knighton, Leicester
- Semi-Detached House
- 1
- 3
- 1
- Driveway
- 96
- C
- Council Tax Band
- 1940 - 1960
- Property Built (Approx)
Broadband Availability
Description
An extended semi-detached family home located on Ferndale Road within West Knighton, walking distance to local amenities and schooling. The accommodation includes an entrance hall, through lounge, extended fitted dining kitchen with built-in appliances and ground floor WC. The first floor has access to three bedrooms and a bathroom. Outside enjoys off road parking via a block paved driveway and an established rear garden with garage. Viewing is highly recommended.
Entrance Hall
Presented with wooden parquet flooring, uPVC double glazed window to the side elevation, stairs to first floor, radiator.
Ground Floor WC
With low-level WC, wash hand basin, part tiled walls.
Through Lounge (27′ 2″ x 11′ 7″ (8.28m x 3.53m))
Measurement into bay window, narrowing to 10’6″. With uPVC double glazed bay window to the front elevation allowing ample natural light, spotlights, TV point, two radiators, uPVC double glazed French doors leading to:
L-Shaped Fitted Dining Kitchen (17′ 10″ x 11′ 10″ (5.44m x 3.61m))
Measurement also 9’5″ x 7’5″. With uPVC double glazed windows to the rear and side elevations, double glazed French doors to rear garden, two skylight windows, a range of wall and base units with work surfaces over, sink, drainer and mixer tap, part tiled walls, tiled floor, inset gas hob and double oven, extractor hood, glazed splashback, integrated washing machine, integrated dishwasher, space for fridge freezer, spotlights.
First Floor Landing
With uPVC double glazed window to the front elevation.
Bedroom One (11′ 5″ x 9′ 10″ (3.48m x 3.00m))
With uPVC double glazed window to the front elevation, built-in sliding door mirrored wardrobes, spotlights, radiator.
Bedroom Two (12′ 6″ x 8′ 7″ (3.81m x 2.62m))
With uPVC double glazed window to the rear elevation, built-in sliding door mirrored wardrobes, spotlights, radiator.
Bedroom Three (6′ 7″ x 6′ 1″ (2.01m x 1.85m))
With uPVC double glazed window to the rear elevation, wood effect laminate floor, built-in wardrobes, radiator.
Bathroom (7′ 6″ x 6′ 5″ (2.29m x 1.96m))
With uPVC double glazed window to the rear elevation, corner bath with shower over, low-level WC, wash hand basin, tiled walls, tiled floor, spotlights, chrome ladder style towel rail/radiator.
Property Documents
Local Area Information
360° Virtual Tour
Video
Schedule a Tour
Energy Rating
- Energy Performance Rating: D
- :
- EPC Current Rating: 65.0
- EPC Potential Rating: 86.0
- A
- B
- C
-
| Energy Rating DD
- E
- F
- G
- H


