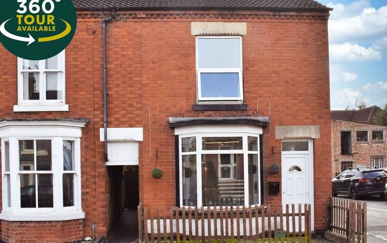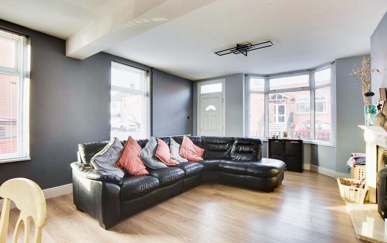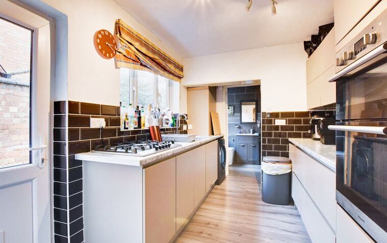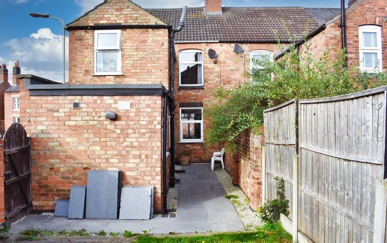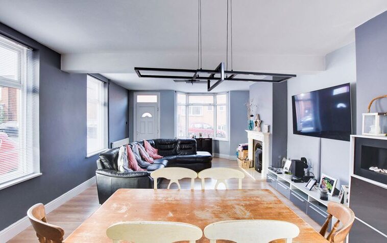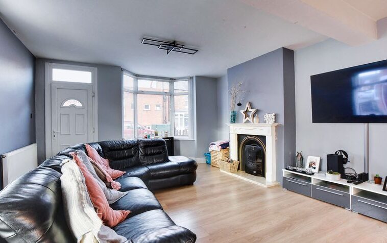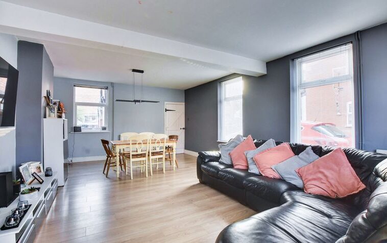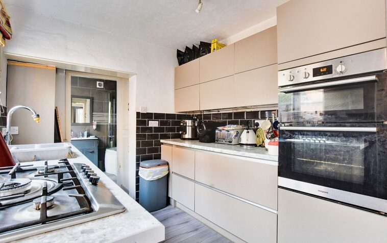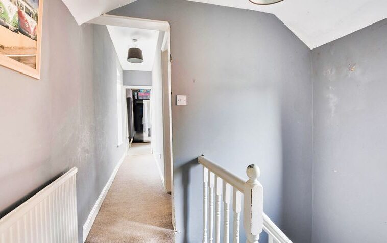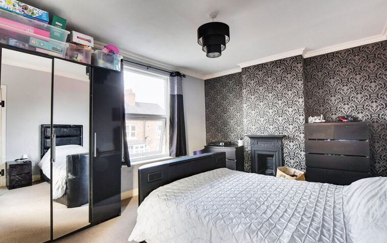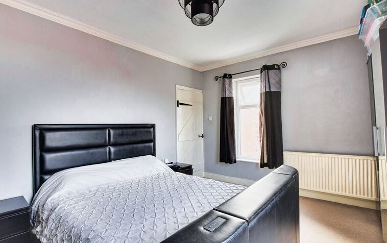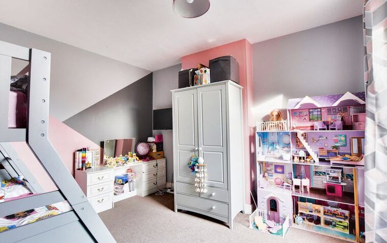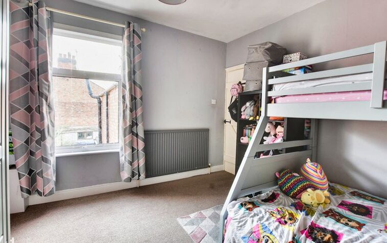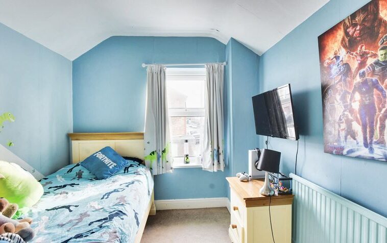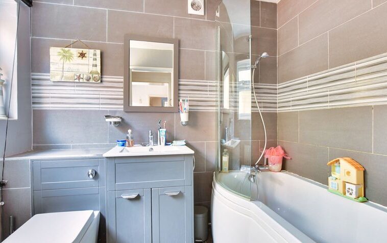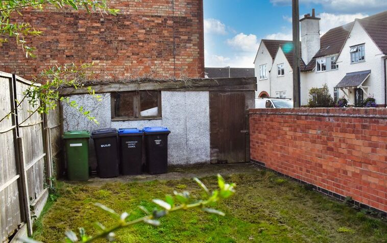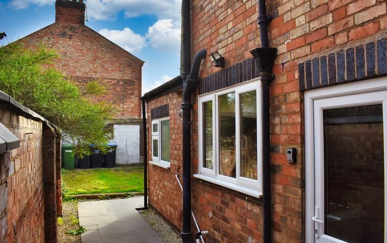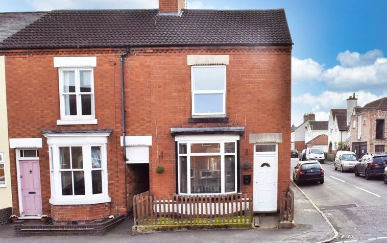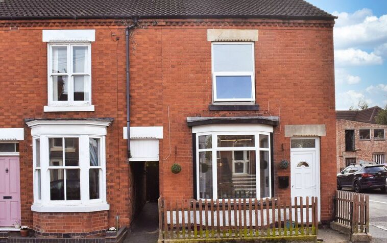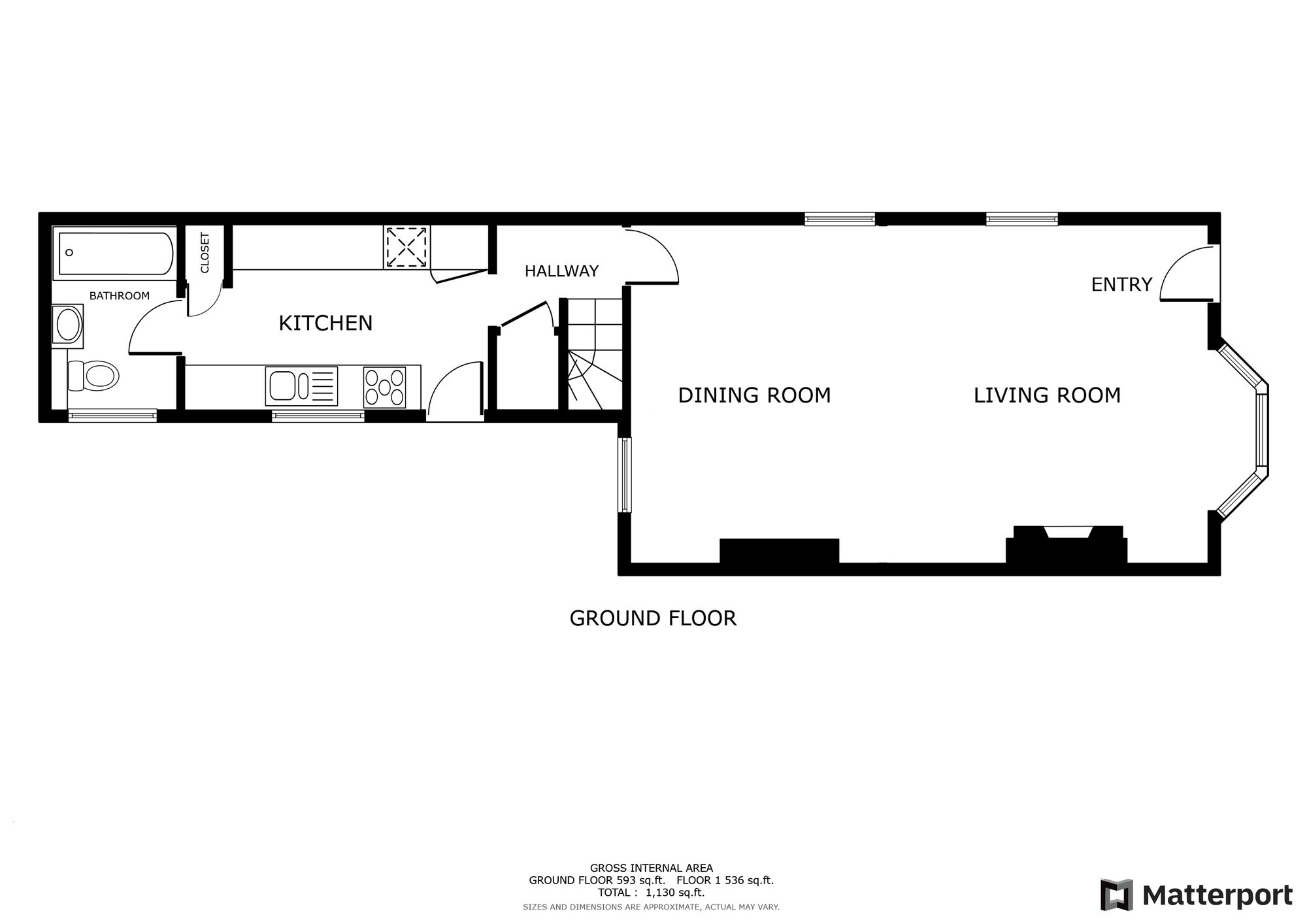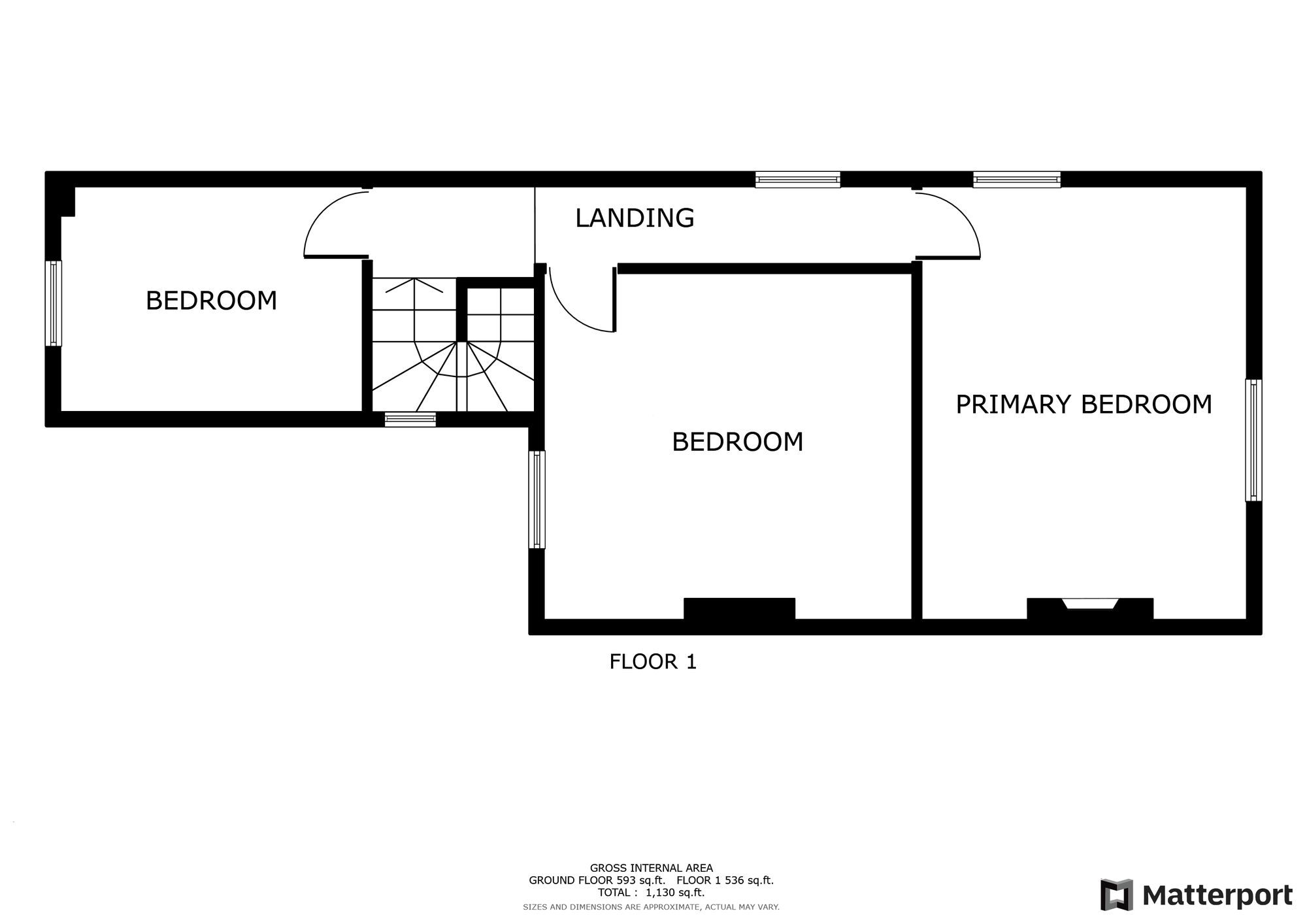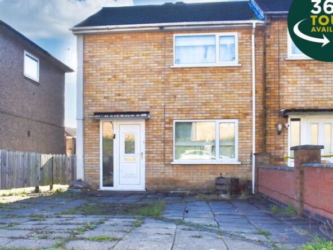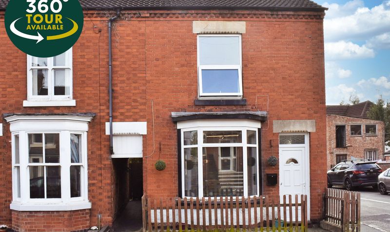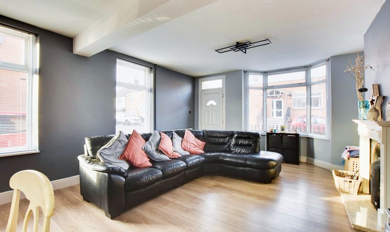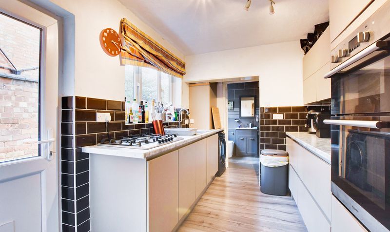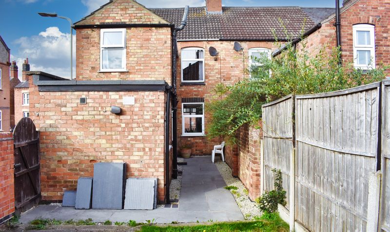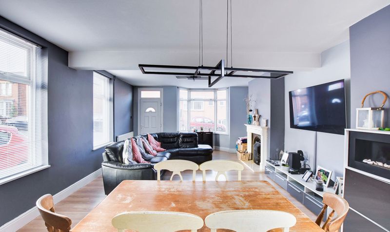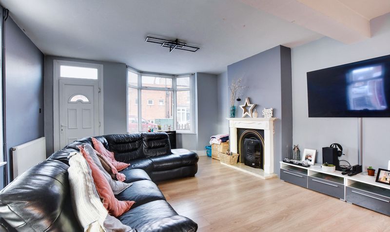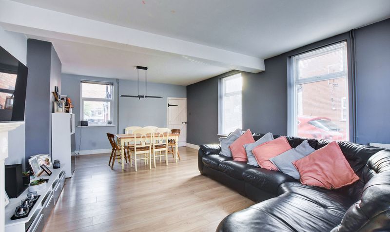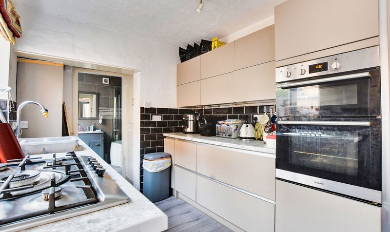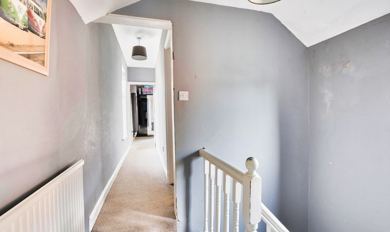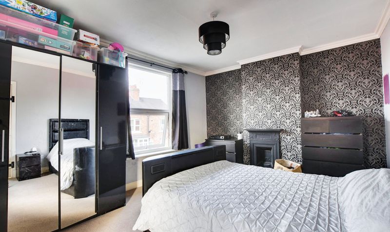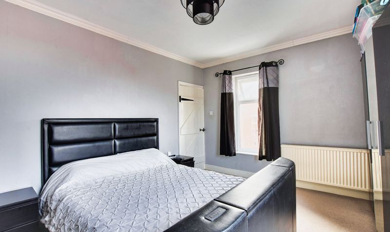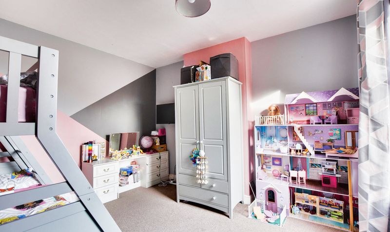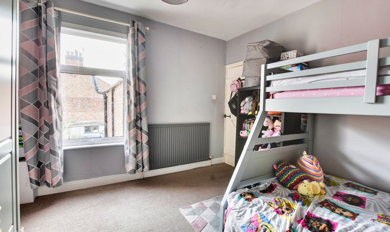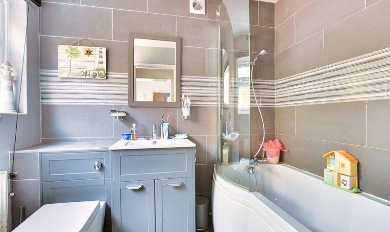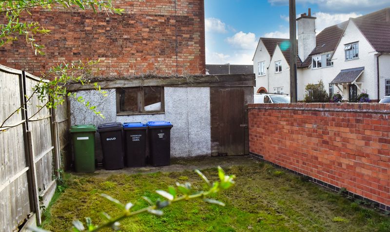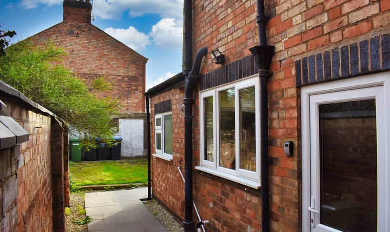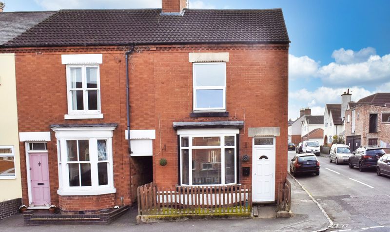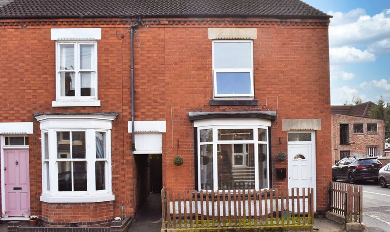Fleckney Road, Kibworth Beauchamp, Leicester
- End of Terrace House
- 1
- 3
- 1
- Driveway, Garage
- 96
- C
- Council Tax Band
- Victorian (1830 - 1901)
- Property Built (Approx)
Broadband Availability
Description
A stunning end terrace home in the beautiful and sought-after village of Kibworth – the property has been renovated throughout and provides a spacious through lounge diner, a modern fitted kitchen with built-in appliances and a beautiful family bathroom. On the first floor, there are three beautifully decorated bedrooms. Outside, the property has a pleasant rear garden and a garage to the rear (accessed via Halford Road).
Through Lounge Diner (26′ 5″ x 14′ 9″ (8.05m x 4.50m))
With a bay window to the front elevation, two windows to the side elevation, window to the rear elevation, open fireplace and a two radiators.
Hallway
With understairs storage.
Fitted Kitchen (10′ 1″ x 7′ 8″ (3.07m x 2.34m))
With a window to the side elevation, sink and drainer unit with a range of wall and base units with work surfaces over, hob, double oven, fridge freezer, space for a washing machine and a store cupboard.
Bathroom (7′ 10″ x 5′ 5″ (2.39m x 1.65m))
With a window to the side elevation, bath with shower over, wash hand basin, WC and a radiator.
First Floor Landing
With two windows to the side elevation and a radiator.
Bedroom One (14′ 9″ x 11′ 5″ (4.50m x 3.48m))
With a window to the front elevation, window to the side elevation and a radiator.
Bedroom Two (12′ 2″ x 11′ 9″ (3.71m x 3.58m))
With a window to the rear elevation and a radiator.
Bedroom three (10′ 1″ x 7′ 10″ (3.07m x 2.39m))
With a window to the rear elevation and a radiator.
Property Documents
Local Area Information
360° Virtual Tour
Video
Energy Rating
- Energy Performance Rating: E
- :
- EPC Current Rating: 46.0
- EPC Potential Rating: 77.0
- A
- B
- C
- D
-
| Energy Rating EE
- F
- G
- H

