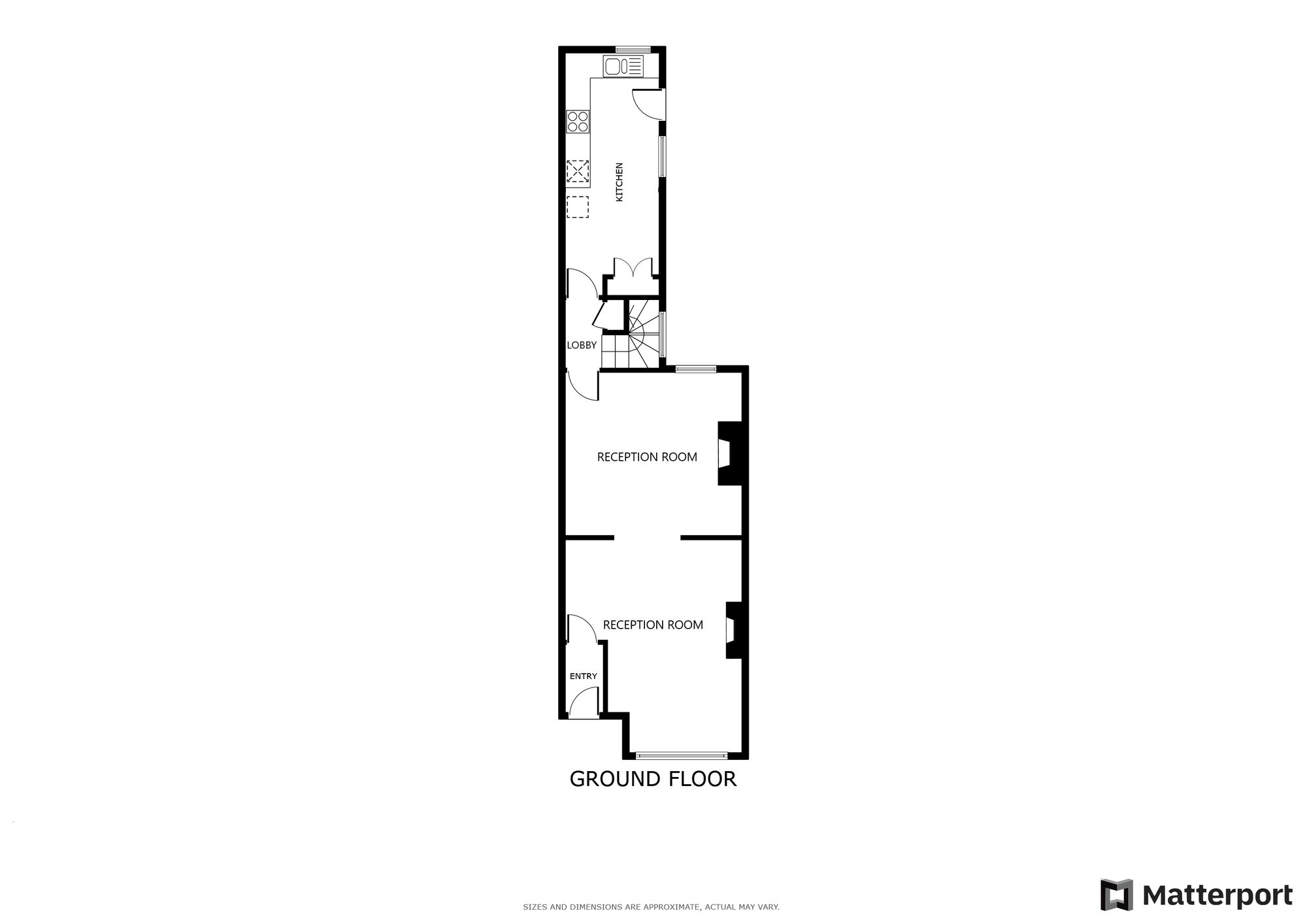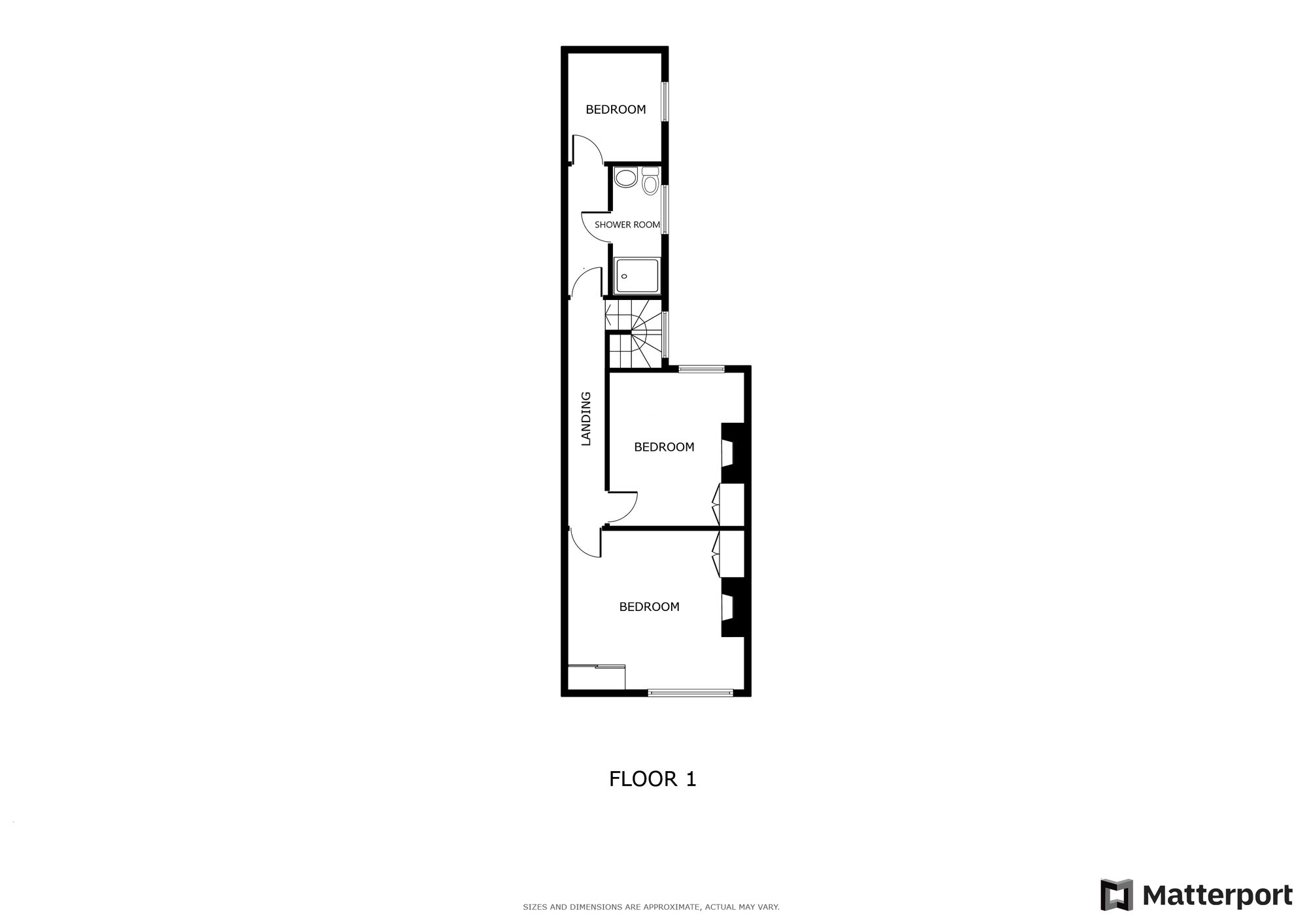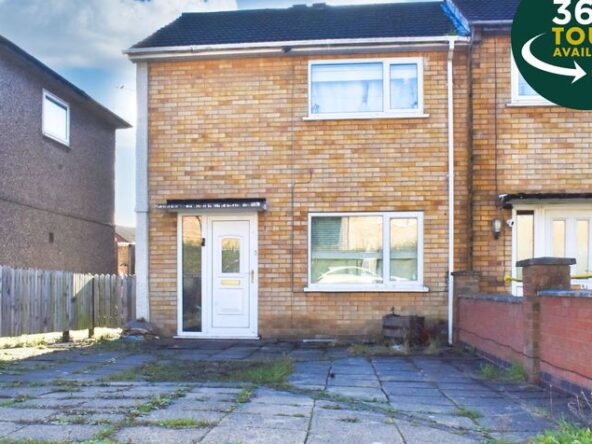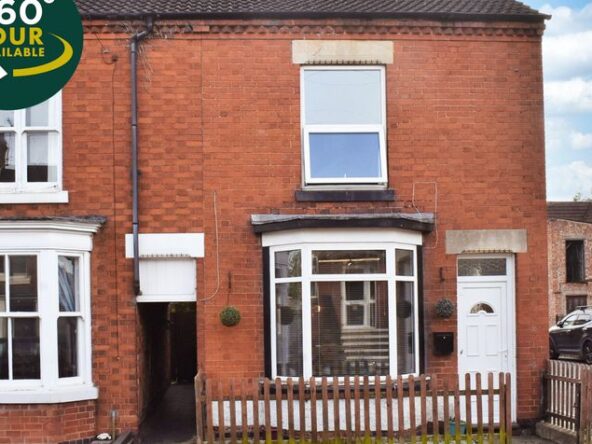Victoria Avenue, Off London Road, Leicester
- End of Terrace House
- 2
- 3
- 1
- Permit
- 89
- B
- Council Tax Band
- Unspecified
- Property Built (Approx)
Broadband Availability
Description
Located in this ever popular cobbled cul-de-sac position tucked away just off London Road is this spacious period end villa located on Victoria Avenue. The property is offered to the market with No Upward Chain and includes two good size reception rooms, lobby leading to fitted kitchen, first floor with three bedrooms and a modern shower room. Staircase access to a basement area is also within the home providing an ideal opportunity for conversion subject to necessary planning consent. Outside enjoys a front forecourt and a rear courtyard garden.
Entrance Lobby
With access leading to:
Reception Room One
With bay window to the front elevation, wooden floor, chimney breast with open solid fuel fire (not tested), surround and hearth, picture rail, TV point, radiator, archway leading to:
Reception Room Two
With sash window to the rear elevation, wooden floor, exposed brick chimney breast with cast iron stove, surround and hearth, shelving, picture rail, radiator.
Inner Lobby
With stairs to first floor, under stairs storage cupboard. wooden floor.
Kitchen
With sash windows to the rear and side elevations, ceramic tiled floor, a range of wall and base units with work surfaces over, stainless steel sink, drainer and mixer tap, part tiled walls, inset four ring gas hob and integrated oven, breakfast bar, wall mounted boiler, spotlights, built-i cupboards, door leading to rear garden, radiator.
First Floor Landing
With sash window to the side elevation, loft access.
Bedroom One (12′ 0″ x 11′ 11″ (3.66m x 3.63m))
With sash window to the front elevation, chimney breast with fire surround, built-in sliding mirror door wardrobe, wooden floor, radiator.
Bedroom Two (12′ 0″ x 8′ 2″ (3.66m x 2.49m))
With sash window to the rear elevation, built-in cupboard, chimney breast with cast iron fire place, surround and hearth, wood floor, radiator.
Bedroom Three (8′ 0″ x 7′ 0″ (2.44m x 2.13m))
With sash window to the side elevation, shelving, radiator.
Shower Room (9′ 1″ x 3′ 7″ (2.77m x 1.09m))
With window to the side elevation, ceramic tiled floor, part tiled walls, shower cubicle, wash hand basin, low-level WC, towel rail/radiator.
Property Documents
Local Area Information
360° Virtual Tour
Video
Energy Rating
- Energy Performance Rating: F
- :
- EPC Current Rating: 37.0
- EPC Potential Rating: 80.0
- A
- B
- C
- D
- E
-
| Energy Rating FF
- G
- H

































