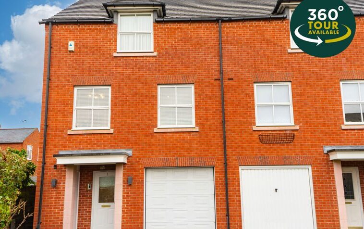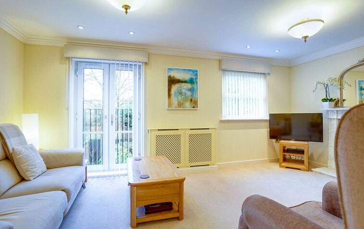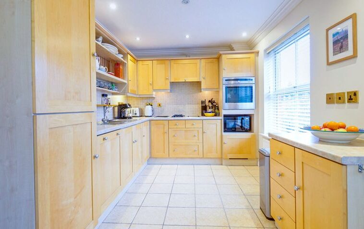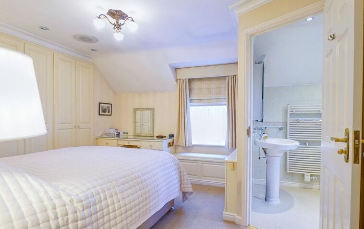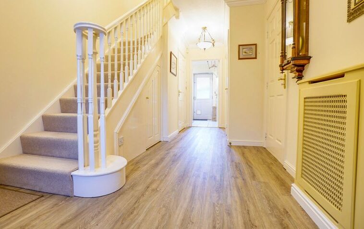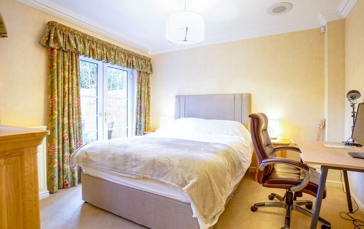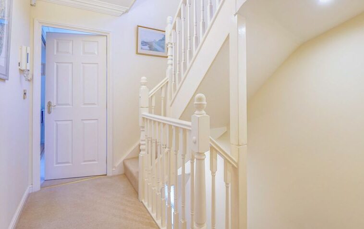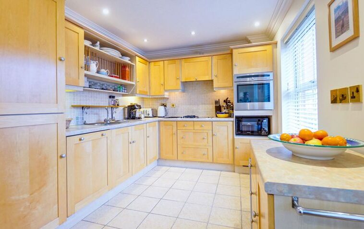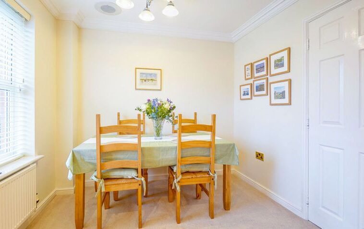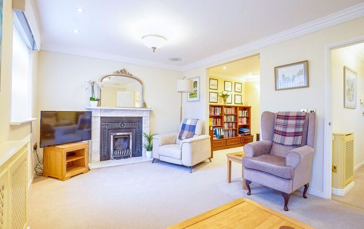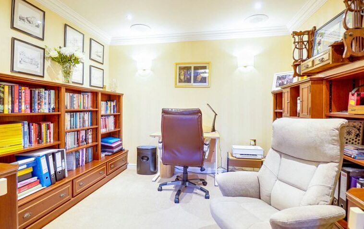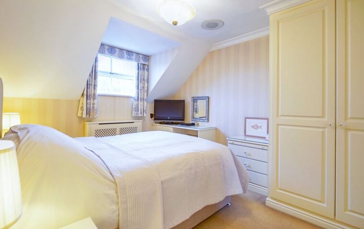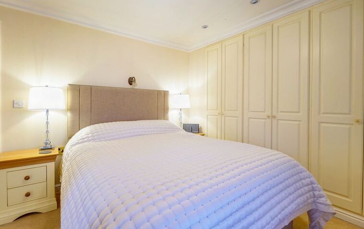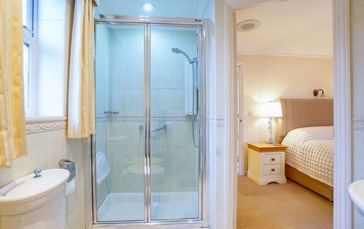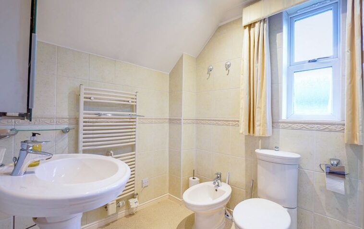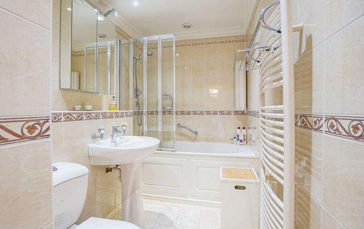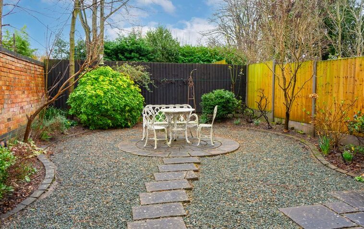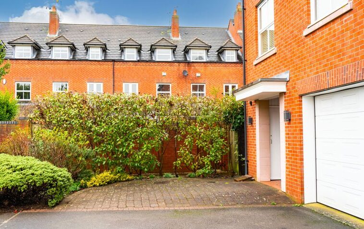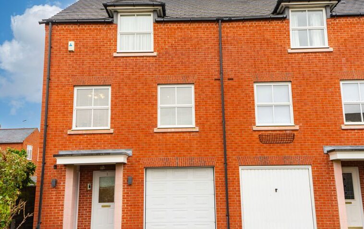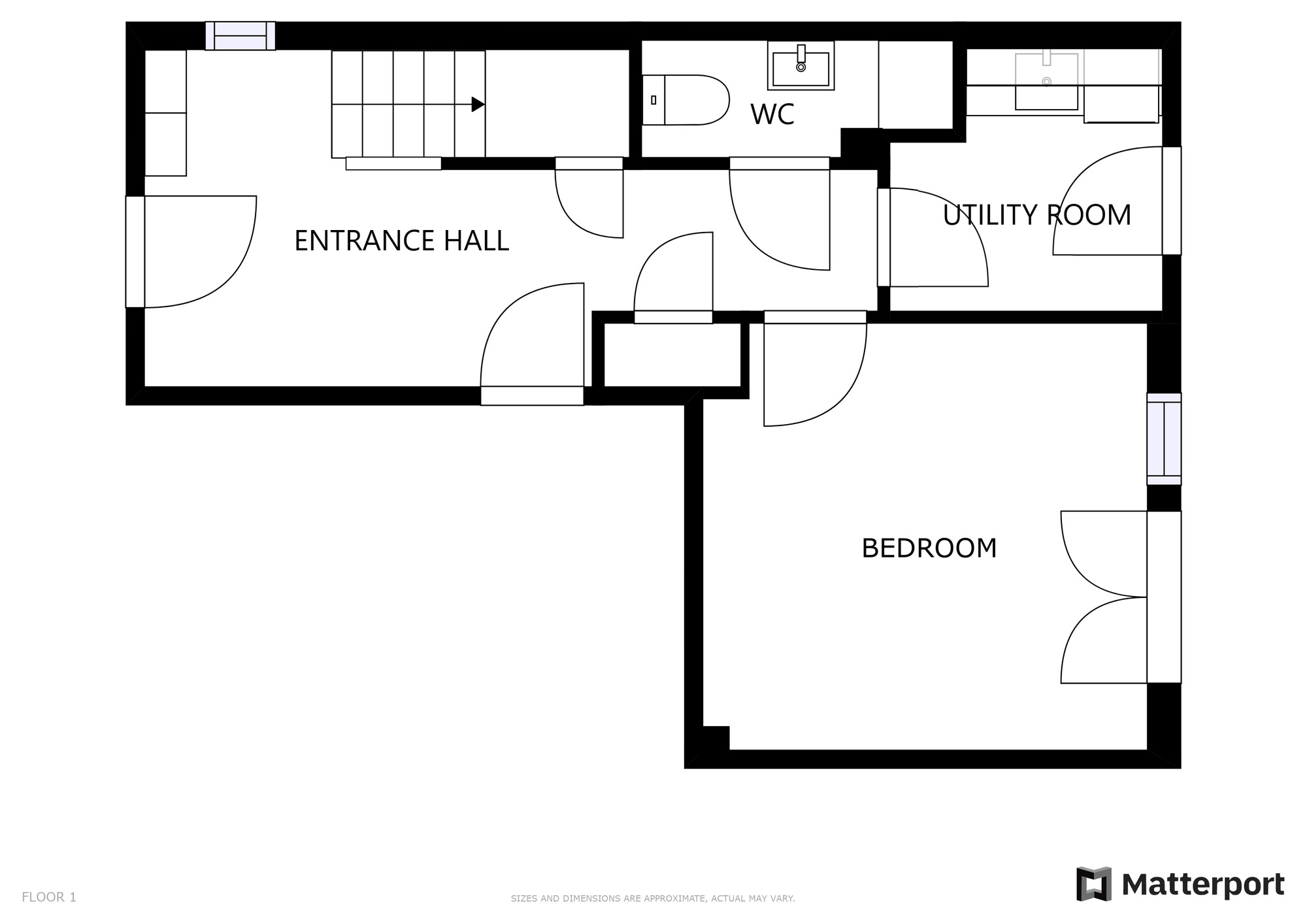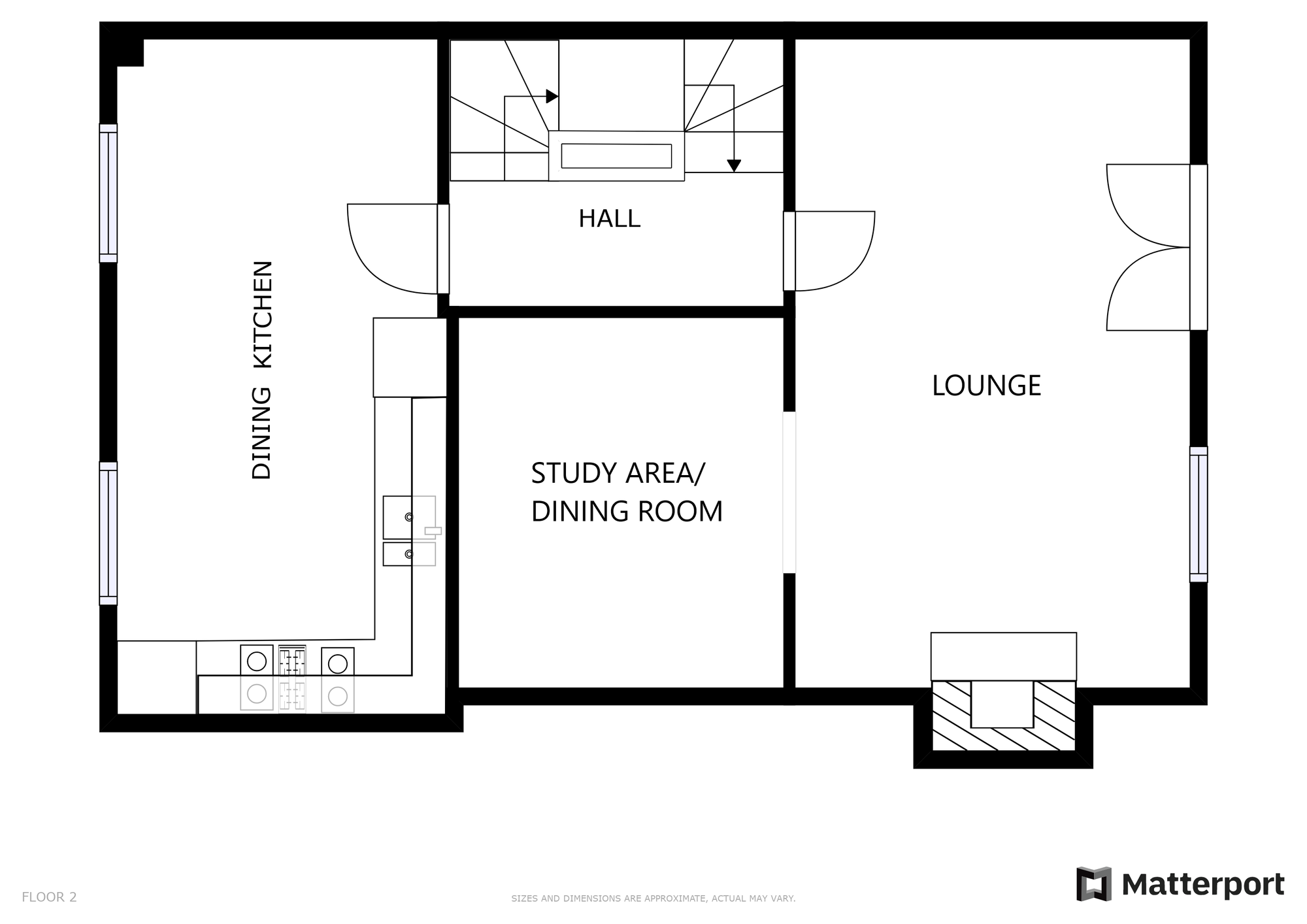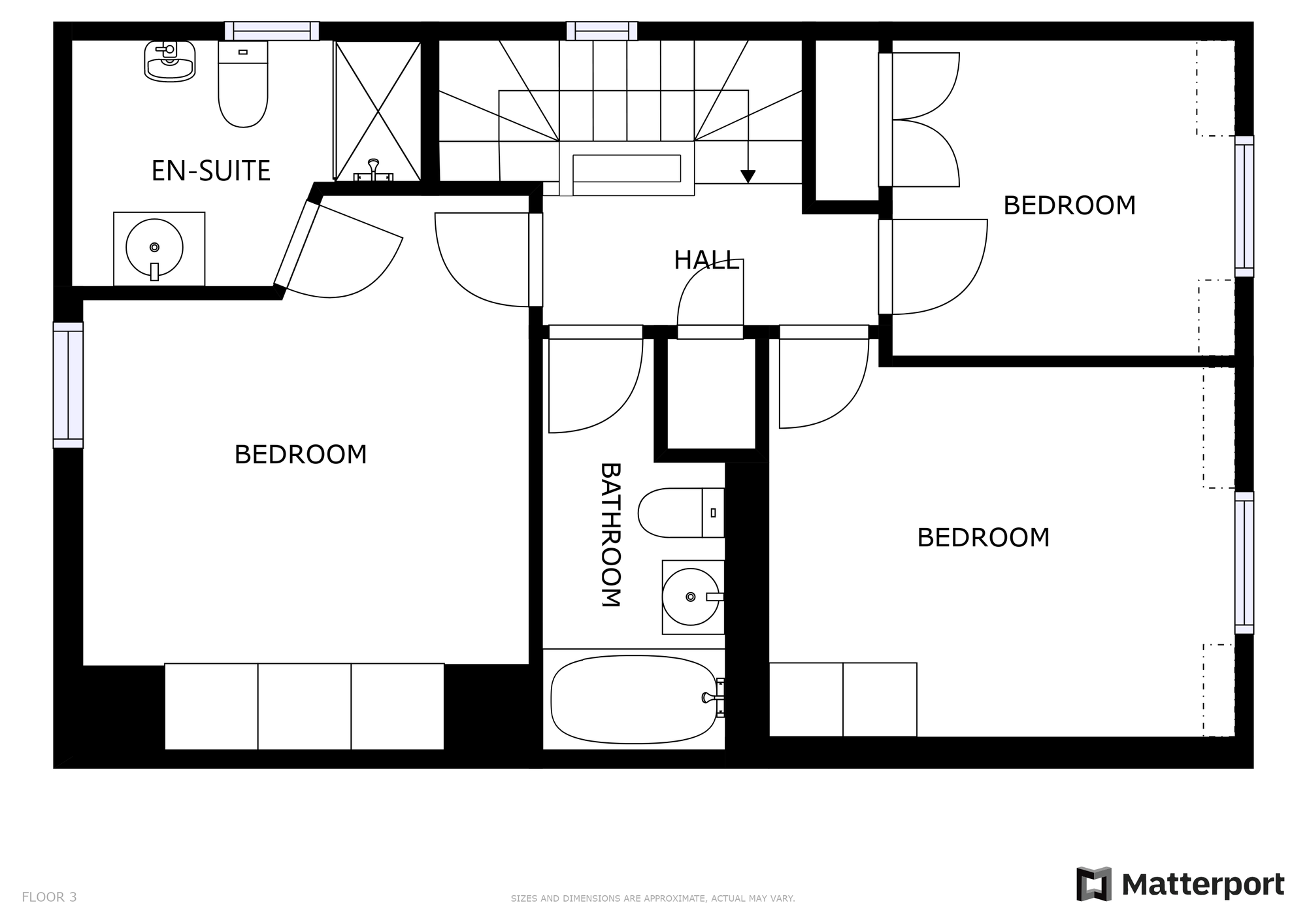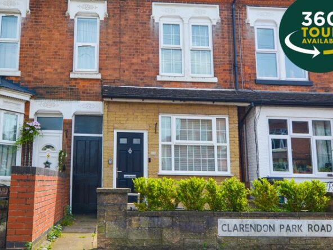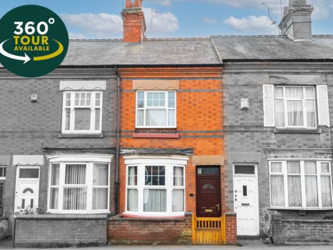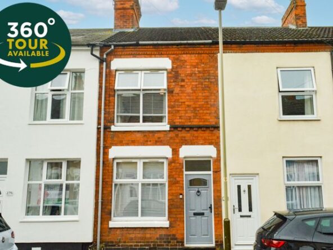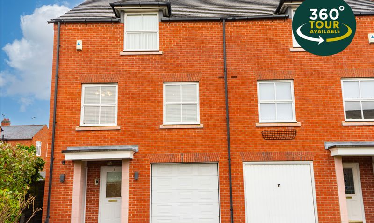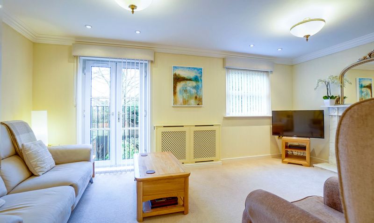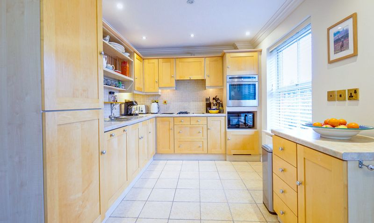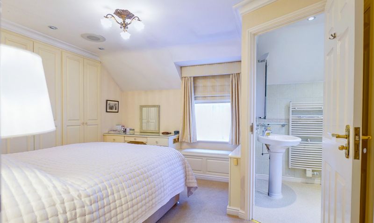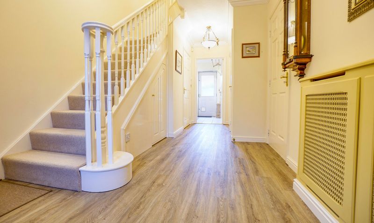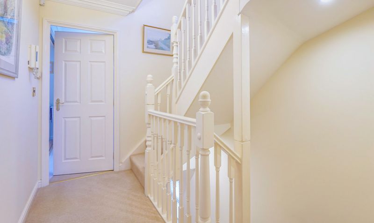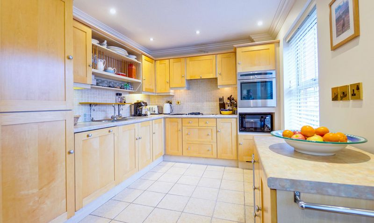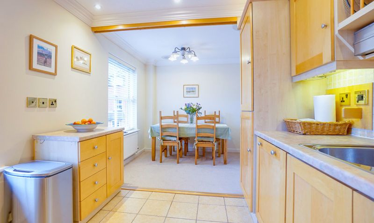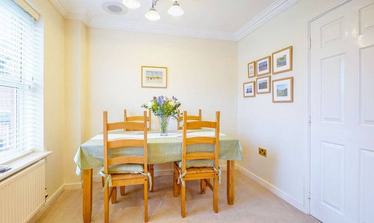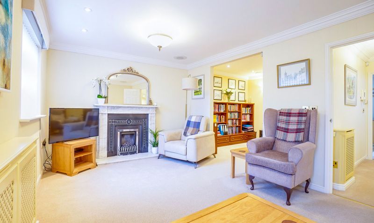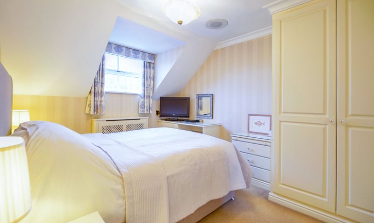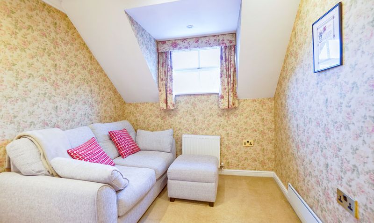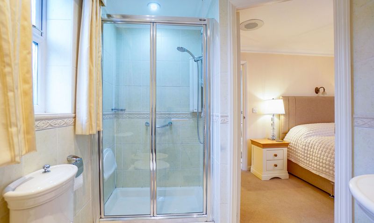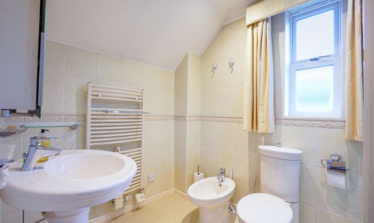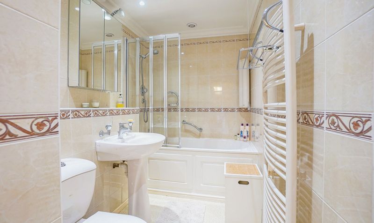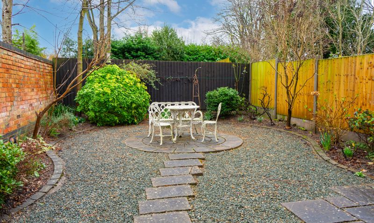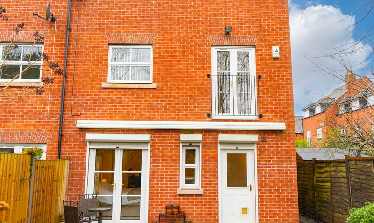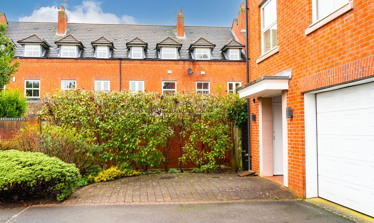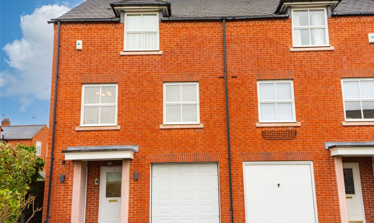Goldhill Gardens, South Knighton, Leicester
- Terraced House
- 2
- 4
- 2
- Driveway, Garage
- 127
- E
- Council Tax Band
- Property Built (Approx)
Broadband Availability
Description
Located in the suburb of South Knighton is this Bryant built three storey end townhouse. The property provides versatile accommodation over three floors to include an entrance hall, bedroom four, utility room and ground floor WC. The first floor has access to a lounge with study area/dining room and a fitted dining kitchen. Whilst the second floor has three further bedrooms including principal en-suite and a bathroom. Parking is available via a driveway providing off road parking leading to a garage. To the rear of a low maintenance rear garden. Call us now to arrange your viewing.
Entrance Hall
With window to the side elevation, stairs to first floor, under stairs storage cupboard, further storage cupboard, wood effect floor, ceiling coving, door to integral garage, radiator with radiator cover, leading to utility room.
Bedroom One (11′ 7″ x 11′ 0″ (3.53m x 3.35m))
With window to the rear elevation, French doors to the rear leading to rear garden, ceiling coving, TV point, radiator with radiator cover.
Utility Room (7′ 0″ x 7′ 0″ (2.13m x 2.13m))
With door to the rear elevation, ceramic tiled floor, part tiled walls, a range of wall and base units with work surfaces over, stainless steel sink, drainer and mixer tap, plumbing for washing machine, radiator.
Ground Floor WC
With ceramic tiled floor, low-level WC, wash hand basin, tiled walls, built-in storage cupboards, radiator.
First Floor Landing
With ceiling coving, stairs to second floor, radiator with radiator cover.
Lounge (18′ 0″ x 10′ 10″ (5.49m x 3.30m))
With window to the rear elevation, French doors to the rear elevation with Juliet balcony, ceiling coving, spotlights, living flame gas fire with marble surround and hearth, TV point, radiator with radiator cover, open aspect leading to:
Study Area/Dining Room (10′ 4″ x 9′ 0″ (3.15m x 2.74m))
With ceiling coving, wall lights, built-in bookcases, radiator.
Fitted Dining Kitchen (18′ 2″ x 8′ 10″ (5.54m x 2.69m))
With windows to the front elevation, part ceramic tiled floor, wall and base units with work surfaces over, stainless steel sink, drainer and mixer tap, part tiled walls, inset two ring Neff electric hob and inset two ring Neff gas hob with extractor hood over, plate warmer, integrated oven, hidden partition door, radiator.
Second Floor Landing
With access to the following rooms:
Bedroom Two (12′ 0″ x 11′ 5″ (3.66m x 3.48m))
With window to the front elevation, a range of wardrobes and dressing table, ceiling coving, radiator.
En-Suite (9′ 0″ x 6′ 2″ (2.74m x 1.88m))
With window to the side elevation, ceramic tiled floor, tiled walls, shower cubicle, low-level WC, wash hand basin, bidet, wall mounted radiator.
Bedroom Three (12′ 0″ x 9′ 10″ (3.66m x 3.00m))
With window to the rear elevation, built-in wardrobes, TV point ,radiator.
Bedroom Four (9′ 0″ x 8′ 2″ (2.74m x 2.49m))
With window to the rear elevation, built-in wardrobes, radiator.
Bathroom (7′ 7″ x 5′ 5″ (2.31m x 1.65m))
With bath having shower over and shower screen, low-level WC, wash hand basin, tiled walls, wall mounted radiator.
Property Documents
Local Area Information
360° Virtual Tour
Video
Energy Rating
- Energy Performance Rating: D
- :
- EPC Current Rating: 67.0
- EPC Potential Rating: 80.0
- A
- B
- C
-
| Energy Rating DD
- E
- F
- G
- H

