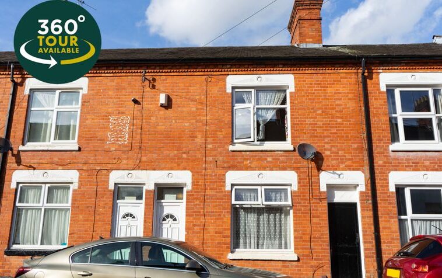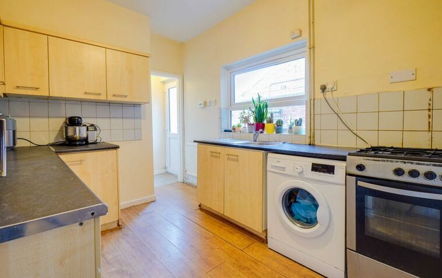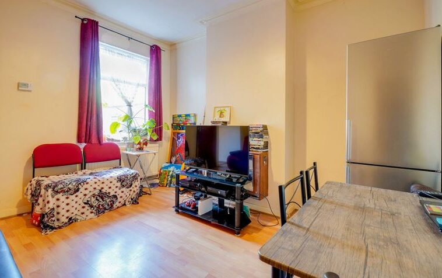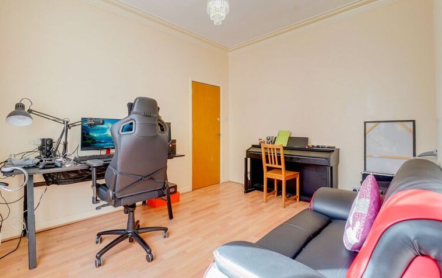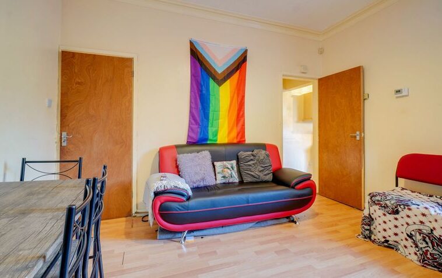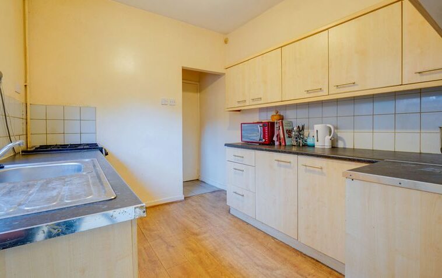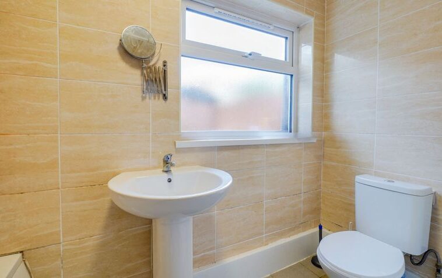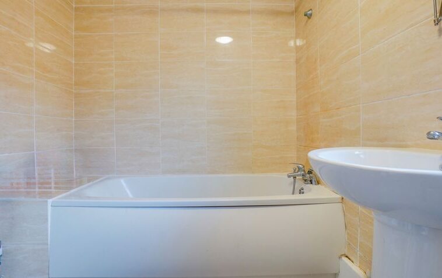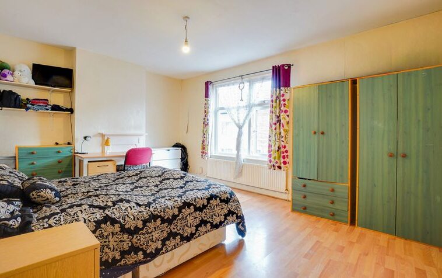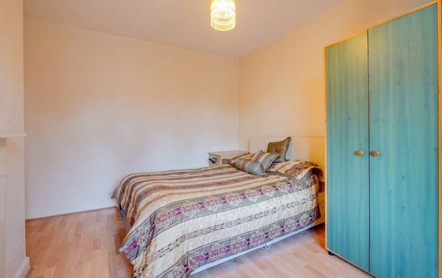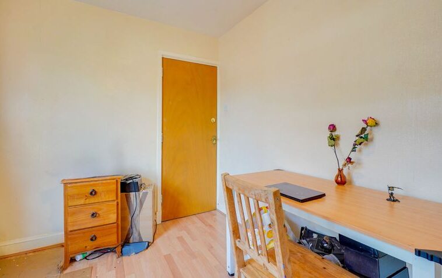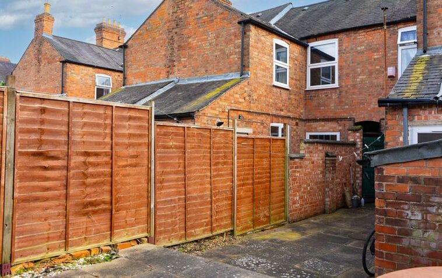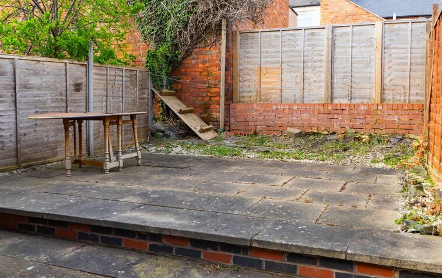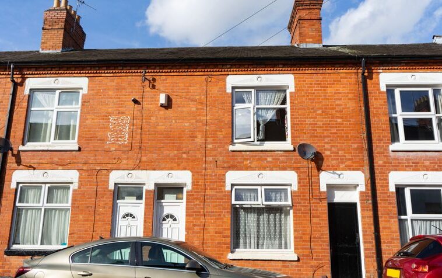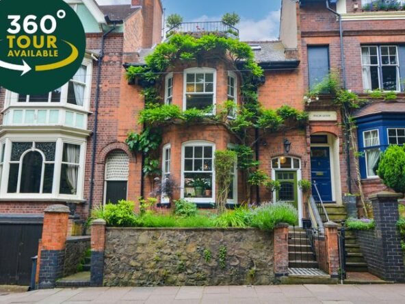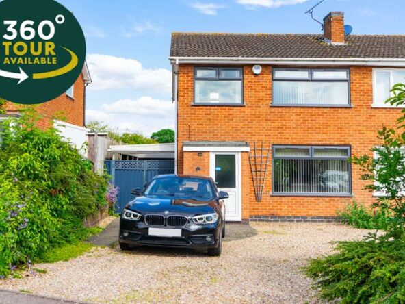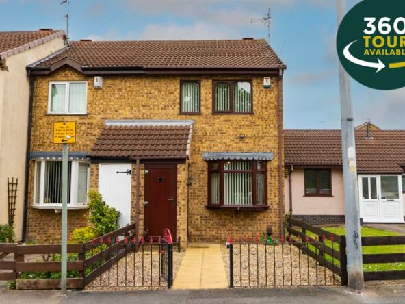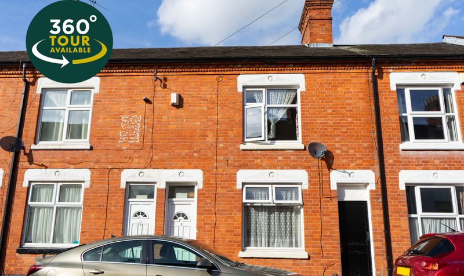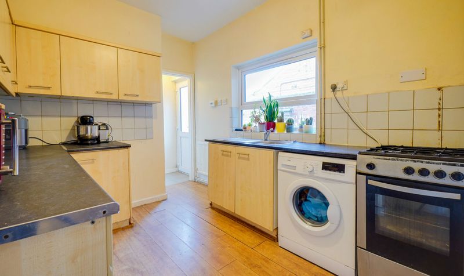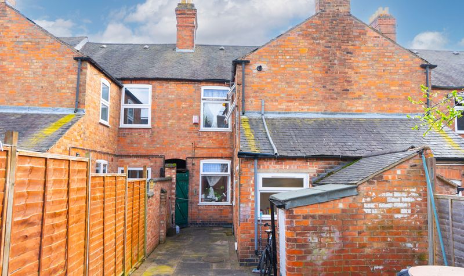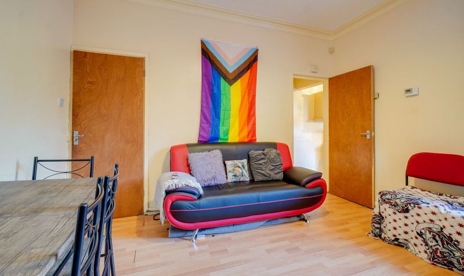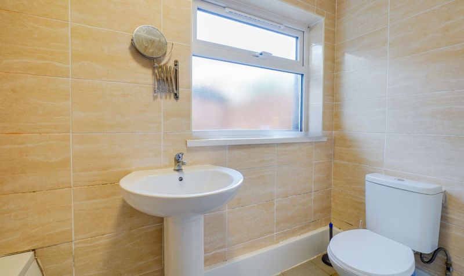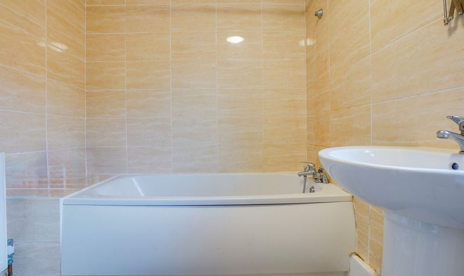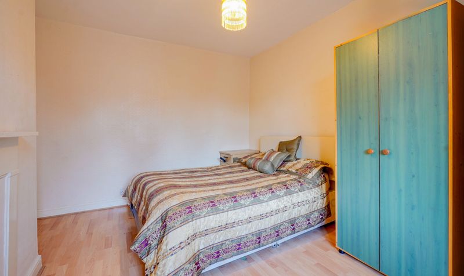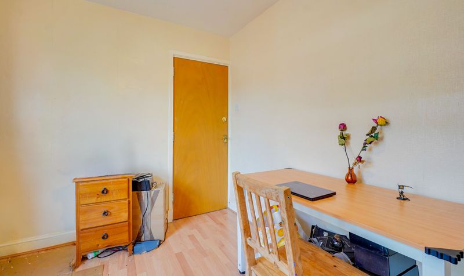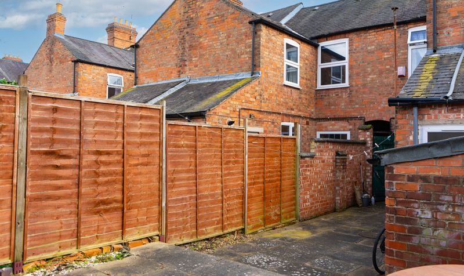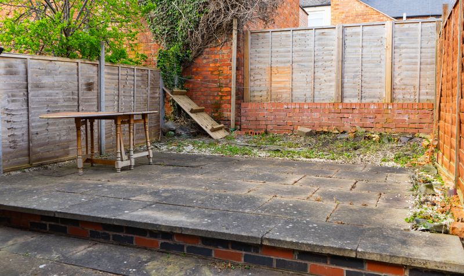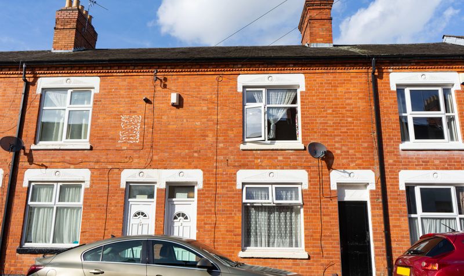Hazel Street, City Centre, Leicester
- Terraced House
- 2
- 3
- 1
- On street
- 96
- A
- Council Tax Band
- Property Built (Approx)
Broadband Availability
Description
Take a look at this deceptive three-bedroom terrace property for sale in Leicester City Centre. The property would be an ideal purchase for first time buyers, families or investors and has two reception rooms, a kitchen, a bathroom, a cellar, and three bedrooms. Outside, to the rear, is a courtyard-style rear garden with a patio seating area. To discover more about this home contact the Clarendon Park office.
Entrance Hall
With door to the front elevation.
Reception Room One (12′ 6″ x 11′ 3″ (3.81m x 3.43m))
With a window to the front elevation and a radiator.
Reception Room Two (12′ 8″ x 11′ 6″ (3.86m x 3.51m))
With a window to the rear elevation and a radiator.
Kitchen (9′ 8″ x 8′ 4″ (2.95m x 2.54m))
With a window to the side elevation, a sink and drainer unit with a range of wall and base units with work surfaces over, a door to the cellar, a door to the side elevation and a radiator.
Bathroom (8′ 8″ x 6′ 5″ (2.64m x 1.96m))
With a window to the rear elevation, tiled flooring, tiled walls, bath, WC, wash hand basin and a radiator.
Landing
Bedroom One (16′ 3″ x 12′ 7″ (4.95m x 3.84m))
With a window to the front elevation and a radiator.
Bedroom Two (12′ 9″ x 10′ 9″ (3.89m x 3.28m))
With a window to the rear elevation and a radiator.
Bedroom Three (11′ 1″ x 8′ 7″ (3.38m x 2.62m))
With a window to the side elevation, a storage cupboard and a radiator.
Property Documents
Local Area Information
360° Virtual Tour
Video
Energy Rating
- Energy Performance Rating: D
- :
- EPC Current Rating: 61.0
- EPC Potential Rating: 83.0
- A
- B
- C
-
| Energy Rating DD
- E
- F
- G
- H

