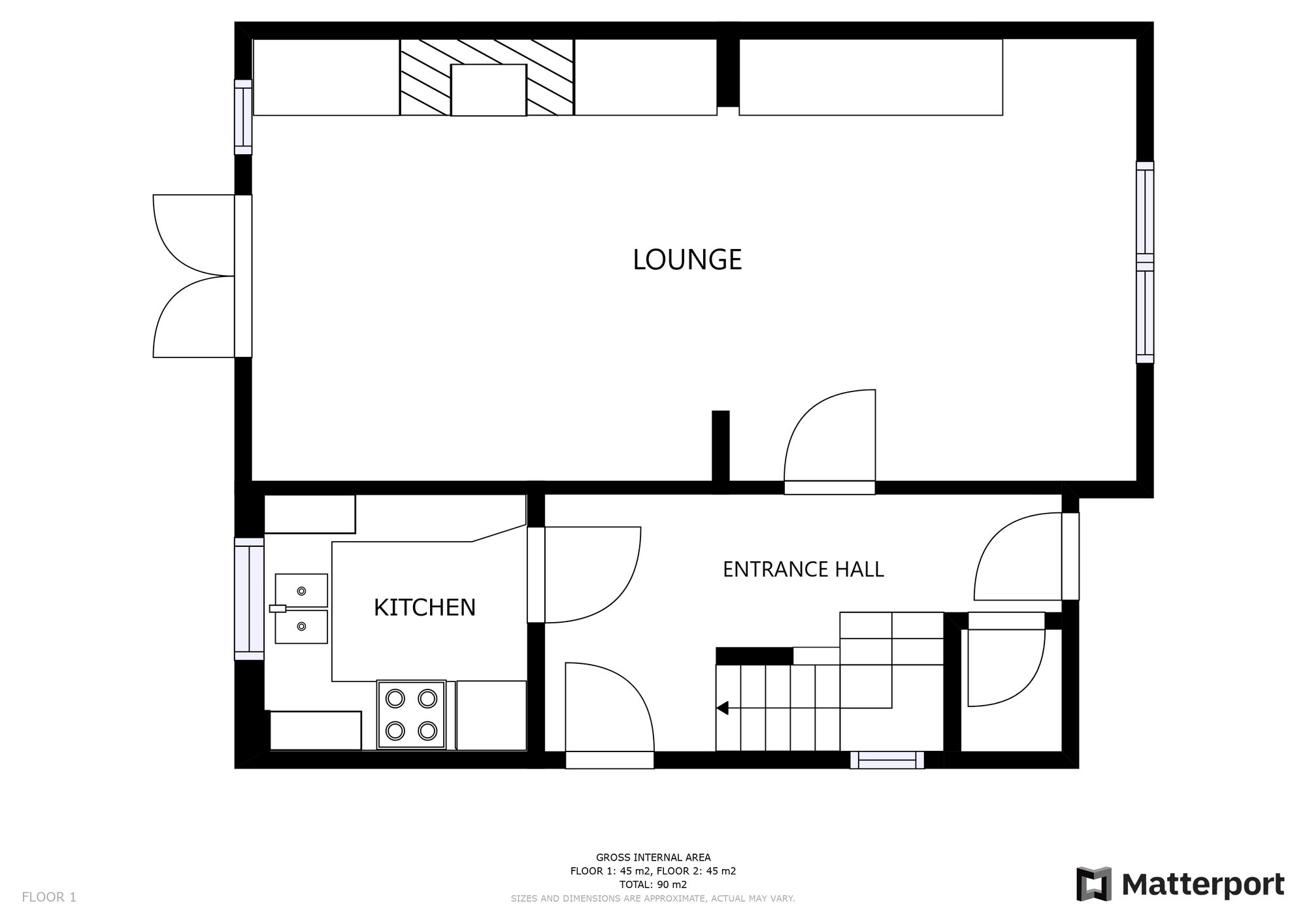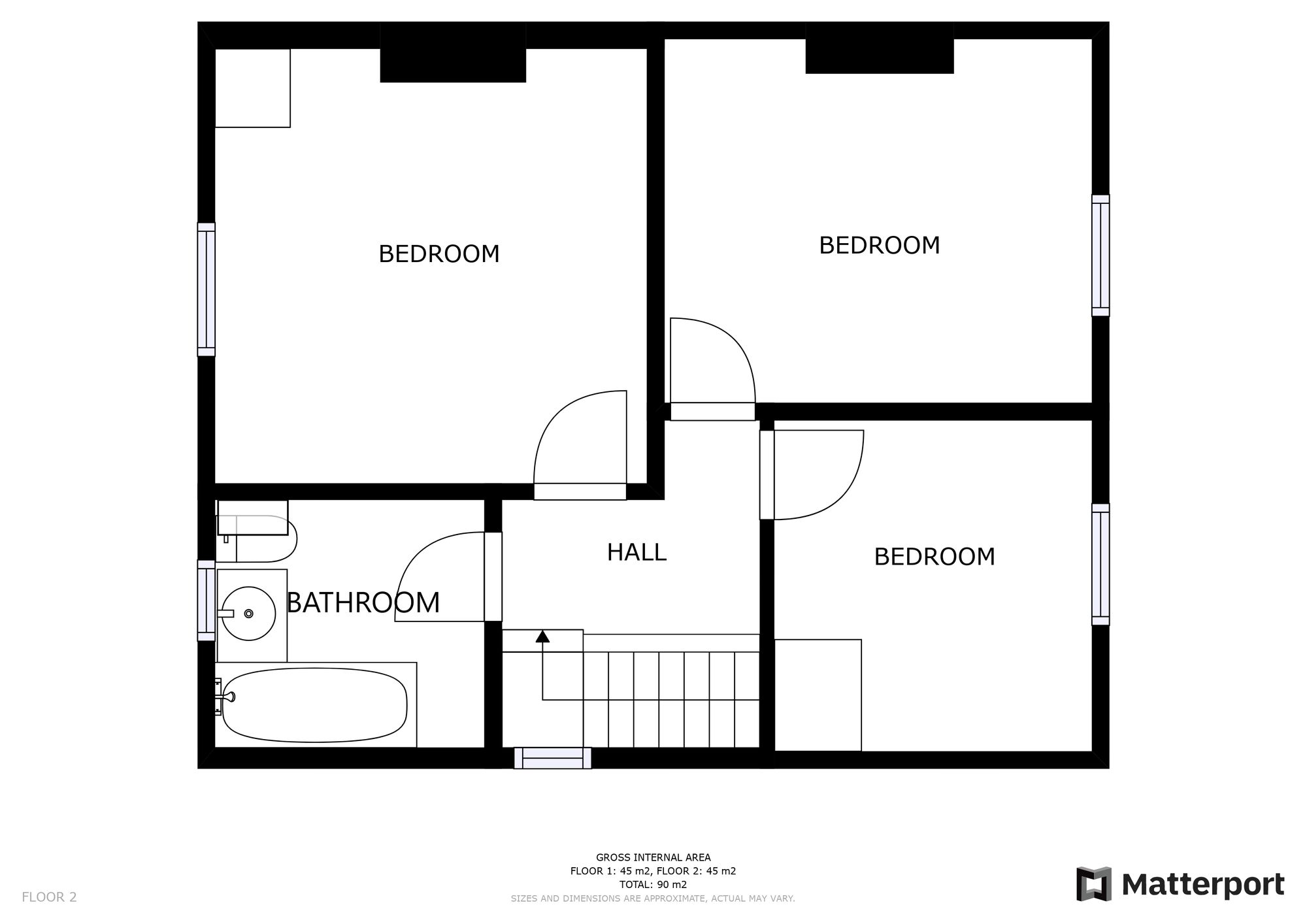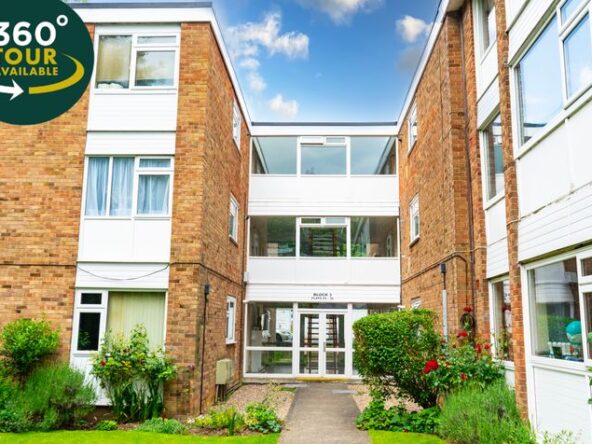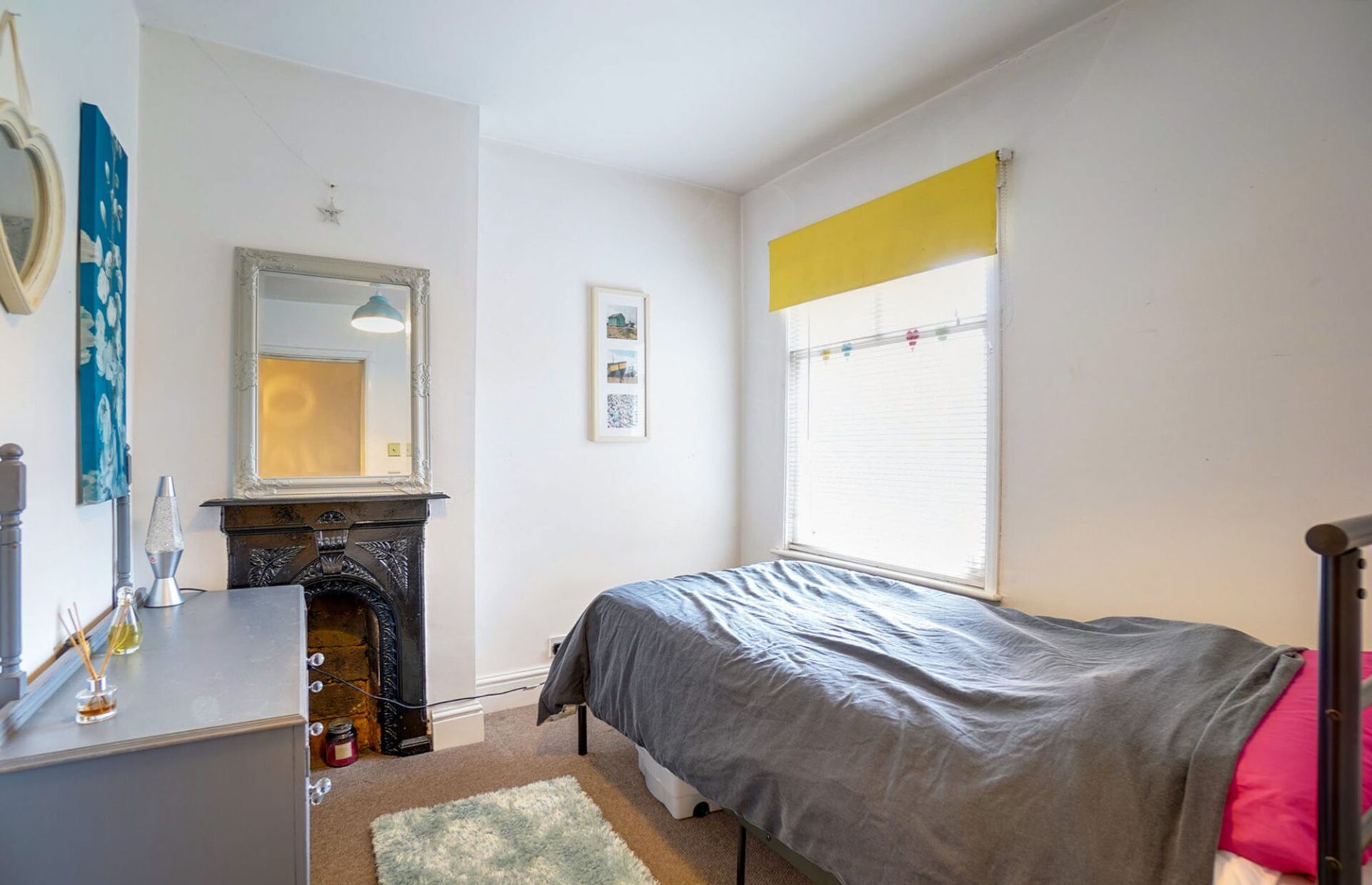Heather Road, Knighton Fields, Leicester
- Semi-Detached House
- 1
- 3
- 1
- Driveway
- 85
- A
- Council Tax Band
- 1910 - 1940
- Property Built (Approx)
Broadband Availability
Description
Offered to the market with No Upward Chain is this three bedroom semi-detached home situated in Knighton Fields. The accommodation includes an entrance hall, lounge, fitted kitchen, first floor with three bedrooms and a bathroom. Outside enjoys a driveway providing off road parking and a rear garden. To discover more or book a viewing please call our office.
Entrance Hall
With window to the side elevation, wood effect floor, built-in cupboard, stairs to first floor, radiator.
Lounge (23′ 10″ x 12′ 0″ (7.26m x 3.66m))
With windows to the front and rear elevations, French doors to the rear elevation, chimney breast with electric fire, wood effect floor, TV point, service hatch to kitchen, two radiators.
Kitchen (7′ 3″ x 7′ 0″ (2.21m x 2.13m))
With window to the rear elevation, a range of wall and base units with work surfaces over, stainless steel sink and drainer, part tiled walls, inset four ring electric hob and double oven with extractor hood over, radiator.
First Floor Landing
With window to the side elevation.
Bedroom One (12′ 0″ x 11′ 10″ (3.66m x 3.61m))
With window to the rear elevation, built-in cupboard housing boiler, chimney breast, radiator.
Bedroom Two (11′ 10″ x 9′ 10″ (3.61m x 3.00m))
With window to the front elevation, chimney breast, radiator.
Bedroom Three (9′ 1″ x 8′ 8″ (2.77m x 2.64m))
With window to the front elevation, radiator.
Bathroom (7′ 4″ x 7′ 0″ (2.24m x 2.13m))
With window to the rear elevation, bath with shower over, low-level WC, wash hand basin, part tiled walls, radiator.
Property Documents
Local Area Information
360° Virtual Tour
Video
Energy Rating
- Energy Performance Rating: E
- :
- EPC Current Rating: 46.0
- EPC Potential Rating: 76.0
- A
- B
- C
- D
-
| Energy Rating EE
- F
- G
- H

































